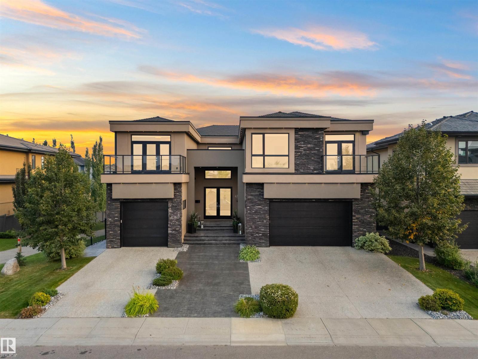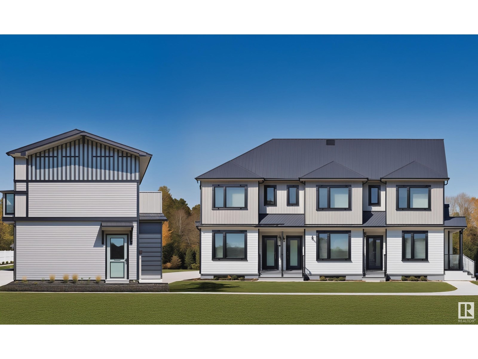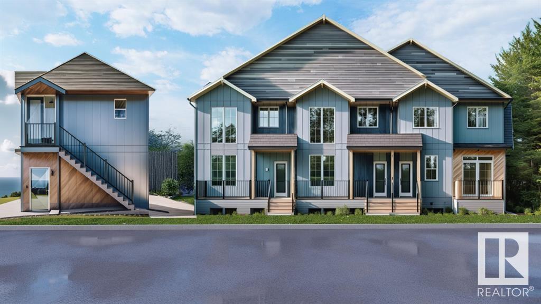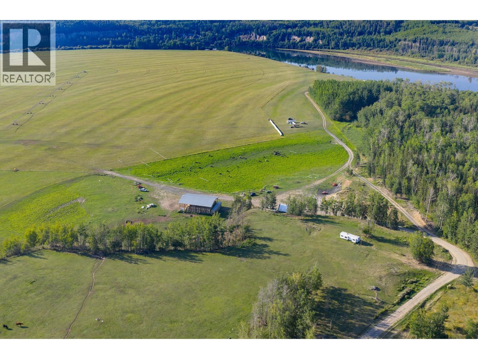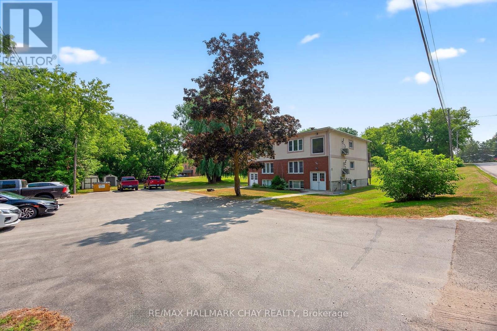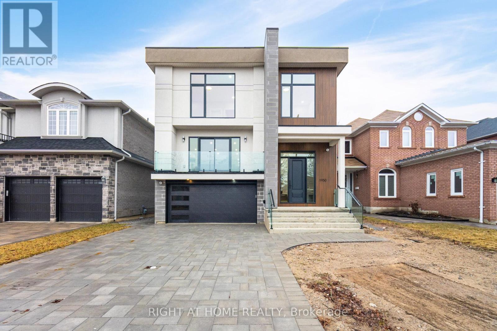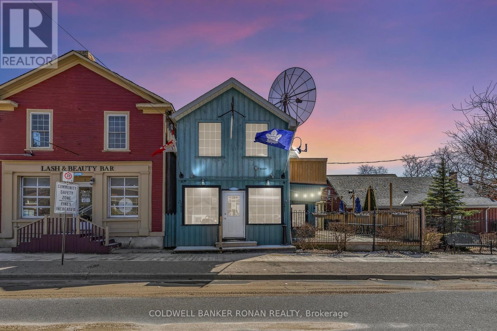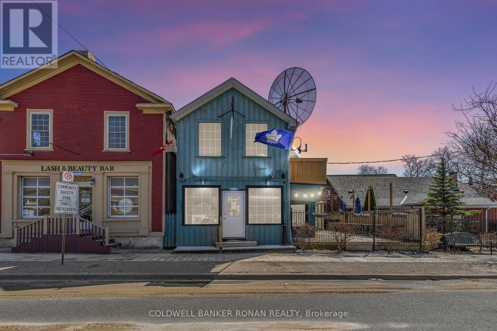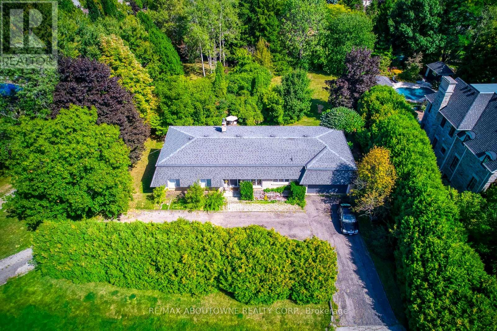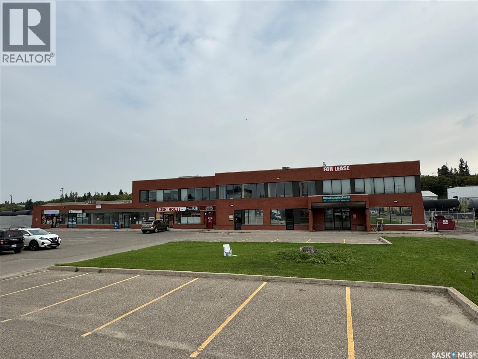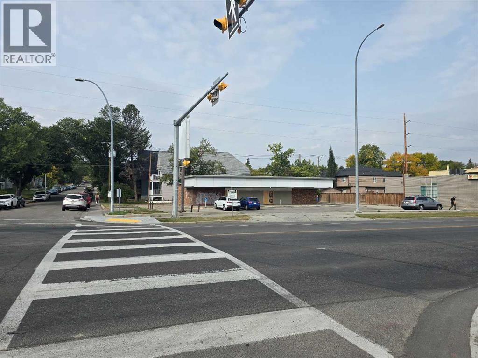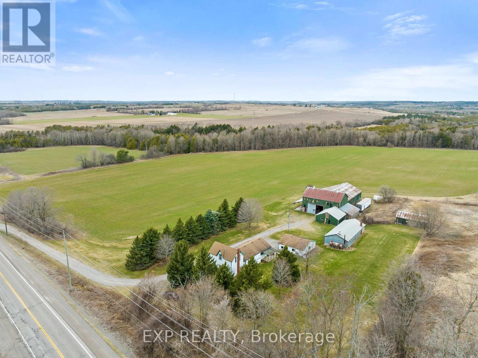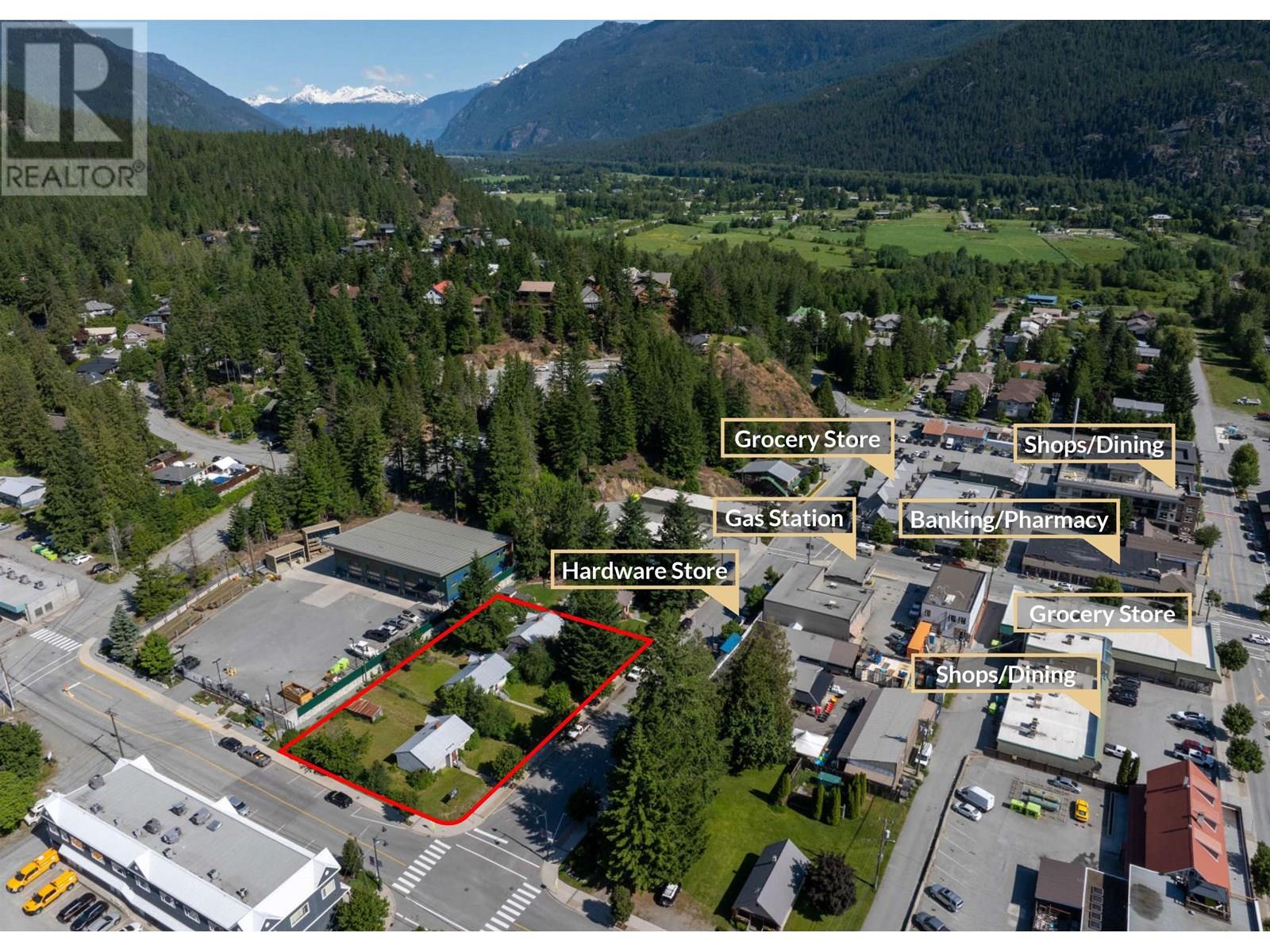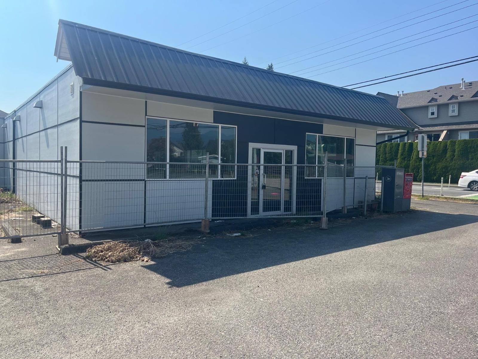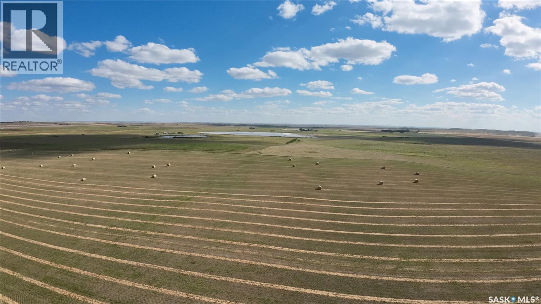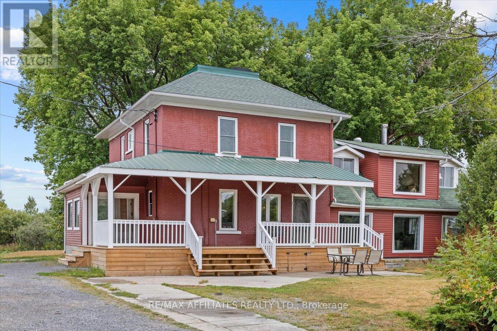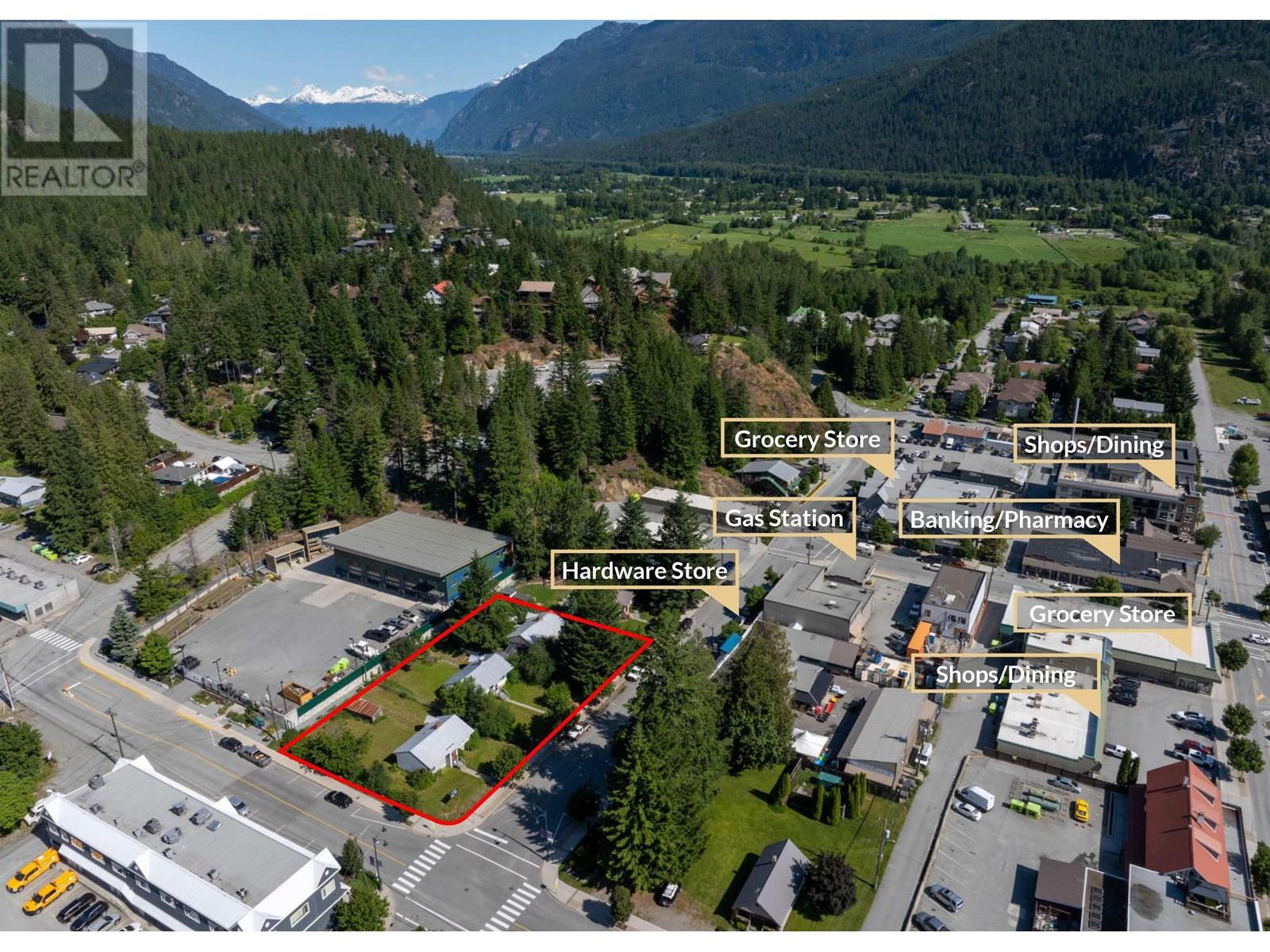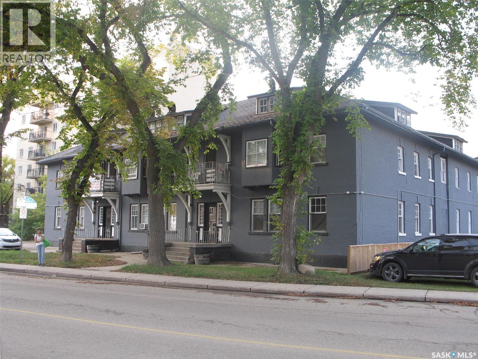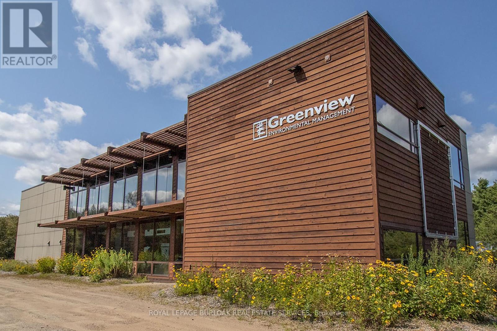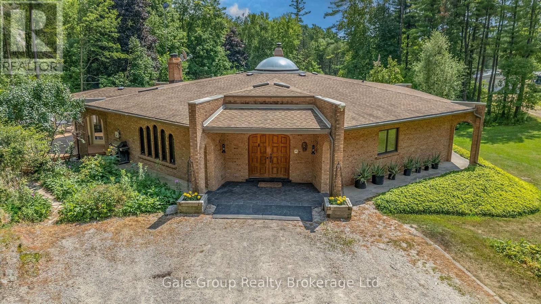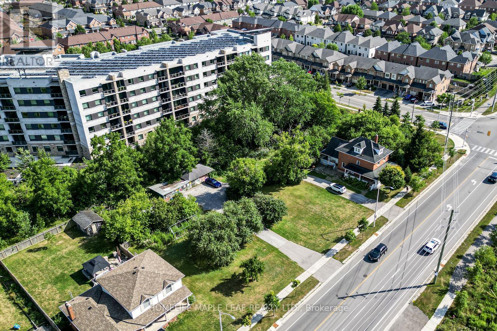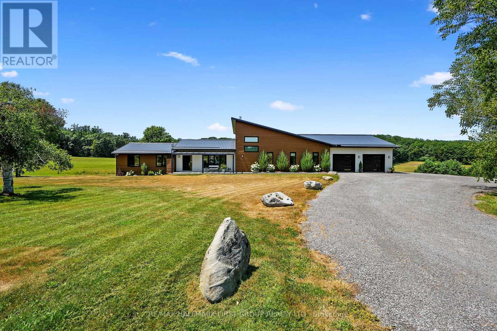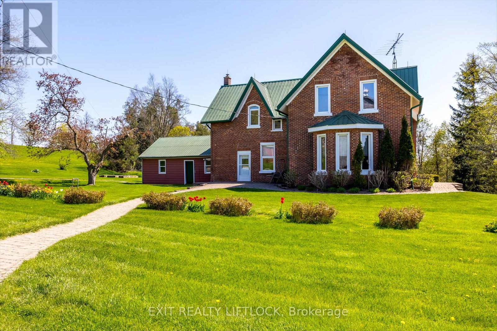4727 Woolsey Cm Nw
Edmonton, Alberta
Modern luxury welcomes you to this expansive walk out estate w/over 6500sqft of living space in the prestigious community of WestPointe Estates.Built by Award-winning Vicky Homes this residence will impress at every turn.The spacious chefs kitchen features dual islands,premium appliances,quartz+walk-thru pantry.The main floor offers living room,great room,office,mudroom,2pc bath+access to the two garages.Upstairs the primary retreat features a spa ensuite,grand closet+coffee bar.Three additional bedrooms(each w/ensuites),craft room+homework space complete upper level.The basement is an entertainers dream,offering sports media room w/TV wall,bar,hidden wine cellar,separate theatre room,gym,5th bedroom,bath+walkout access to patio w/outdoor kitchen.The exceptional yard features oversized deck,tranquil rock/water garden+firepit.Upgrades:Leather Flooring,3 Balconies,Home Automation System,12 TVs,Custom Cabinetry,Gem Stone Lighting...The list is endless!Perfectly located,fronting a park+backing a walking path. (id:60626)
Maxwell Progressive
14807 98 Av Nw
Edmonton, Alberta
Corner Lot. Total 7 Units townhouse in Crestwood for multi-family Investors - great rental portfolio!! High-end Crestwood community. Estimated to complete in August, 2026. The 7 units townhouse has 3 Upper units + 3 basement units + 1 garage suite. Total 17 bedrooms, 16 full baths & 3 half-baths. The Upper unit each has 3 beds, 2.5 baths. The basement unit each has 2 bed and 1 bath. Garage suite has a 2 beds & 1 bath. The property is projected to generate approximately $156,600 in annual gross rent and cap rate of 4.75%. Fully finished and equipped with all appliances and landscaping. Photos are 3D rendering for illustration purpose only. The Project is qualified for CMHC MLI Select program. (id:60626)
Maxwell Polaris
9045 149 St Nw
Edmonton, Alberta
Premium rental portfolio on a Corner Lot!! Own a 3plex total of 7 units in the high-end Parkview community. This brand new 3plex townhouse with legal suites makes a total of 3 up + 3 down units Plus 1 Garage suite. Main and Second floor 9' ceiling. The upper unit each has 3 beds, 2.5 baths 1200 sqft with a massive size 'Open Deck' that aims for young professional tenants or quality family-oriented tenants. Lower units each have 2 beds, and 1 bath. The garage suite has 2 beds and 1 full bath. Three Single detached garages and lots of space for street parking. The property is projected to generate approximately $149,400 in annual gross rent and cap rate of 4.8%. Fully finished and equipped with all appliances and landscaping. Currently DP stage and estimated completion Spring 2026. Photos are 3D rendering for illustration purposes only. The project is qualify for CMHC MLI Select program. (id:60626)
Maxwell Polaris
3788 Urquhart Road
Vanderhoof, British Columbia
This rare property features 256 +/- acres on 3 separate titles with over 1200 feet of Nechako River frontage, just 15 minutes from Vanderhoof. There is approximately 220 acres in high yielding crop production of hay, supported by a water license out of the Nechako River to irrigate. Efficient irrigation infrastructure is already in place, including a 7-tower Zimmatic pivot w/ low usage and 3 wheel lines, making this a turnkey opportunity for serious producers. The rich soils & long history of successful farming in the Nechako Valley add to the property’s proven productivity. The farm includes a solid 50’x72’ steel framed hay shed, a good producing domestic well along with well-established fields. The 4-bdrm, 2-bthrm home, built in the 1980’s offers comfortable family living with roof & siding update completed about 12 years ago. Sitting on its own 14-acre title, the home provides flexibility for buyers who may wish to purchase separately or as part of the full package. A thriving ppty steeped in history! (id:60626)
Royal LePage Kamloops Realty (Seymour St)
195 Louisa Street
Clearview, Ontario
Exceptional Investment Opportunity in Rapidly Growing Stayner! Situated on just over 2.3 acres in the heart of Stayner, this purpose-built 6-plex offers a rare chance to secure a solid income-generating asset in a community experiencing booming residential and commercial development. Each of the six well-maintained units features 2 spacious bedrooms, 1 full bathroom, and functional layouts ideal for tenants seeking comfort and convenience. The property also includes on-site coin-operated laundry facilities, ensuring additional income potential and tenant satisfaction. Tenants will appreciate the ample parking, generous green space, and proximity to local amenities including schools, shops, restaurants, and transit. With room to explore future expansion, the long-term value of this property is undeniable. Stayner is fast becoming a desirable hub for both commuters and families seeking a small-town lifestyle with easy access to Collingwood, Wasaga Beach, and Barrie. Whether you're a seasoned investor or just entering the multi-residential market, this is a turnkey opportunity you won't want to miss! Don't miss out invest in the future of Stayner today! (id:60626)
RE/MAX Hallmark Chay Realty
1950 Rosebank Road
Pickering, Ontario
Brand New Spectacular Architect Designed Modern Masterpiece. This Stunning Sun-Drenched Custom-Built Fully Detached Home Is Meticulously Designed With Bespoke Interiors, Attention To Detail & An Unwavering Commitment to Quality Craftsmanship. With Over 3500 SF Of Sprawling Open Concept Interior Living Space Brilliantly Interconnected.This 4+1 Bed 6 Bath Home With Separate Legal Lower Level Apartment Suite Boasts Soaring Ceilings, Floor To Ceiling Windows, High-End Engineered Hardwood, Airy Foyer, Light Filled Central Atria W/Floating Wood & Glass Staircase, Skylight, Chef Inspired Kitchen With Beautiful Waterfall Island , Quartz Countertops And Backsplash, Integrated With Stainless Appliances ,Gas Cooktop, Generous Family Room ,Walk-Out To Deck & Backyard, Main Floor Powder Room, Direct Access To House From Garage & Professional Landscaping With Interlock Driveway. Retreat Upstairs To A Primary Featuring 6-Pc Spa-Like Bath, Custom Built-In Cabinetry,Spacious 2nd, 3rd &4th Bedrooms With Large Closets!& Second Floor Laundry Room! Legal Lower Level 1 Bedroom Apartment/In-Law Suite With Private Entrance Allows For Convenient Multi-Generational Living Or Potential Rental Income And Features Kitchen, 3-Pc Bath, Laundry. (id:60626)
Right At Home Realty
1, 3, 5 Church Street
Innisfil, Ontario
Tremendous Investment Opportunity in the heart of Cookstown w/ 2 Buildings, a parking lot, 5 Apartments, a commercial space and a Restaurant! Located in a high-traffic, prime area, this versatile mixed-use building is a must-see for investors. The property features five well-maintained residential apartments, including one spacious 2-bedroom, 1-bath unit and four 1-bedroom, 1-bath units, offering strong rental income potential. A thriving, well-established restaurant, drawing steady foot traffic and providing immediate value for any investor. Additionally, a versatile commercial unit offers even more potential for income or future development. With its central location on the main street of Cookstown, consistent rental demand, and multiple income streams, this property represents an incredible investment opportunity that rarely comes to market. Don't miss this opportunity to own a mixed-use property in a fantastic location! (id:60626)
Coldwell Banker Ronan Realty
1, 3, 5 Church Street
Innisfil, Ontario
Tremendous Investment Opportunity in the heart of Cookstown! Located in a high-traffic, prime area, this versatile mixed-use building is a must-see for investors. The property features five well-maintained residential apartments, including one spacious 2-bedroom, 1-bath unit and four 1-bedroom, 1-bath units, offering strong rental income potential. A thriving, well-established restaurant, drawing steady foot traffic and providing immediate value for any investor. Additionally, a versatile commercial unit offers even more potential for income or future development. With its central location on the main street of Cookstown, consistent rental demand, and multiple income streams, this property represents an incredible investment opportunity that rarely comes to market. Don't miss this opportunity to own a mixed-use property in a fantastic location! (id:60626)
Coldwell Banker Ronan Realty
1310 Beaufort Drive
Burlington, Ontario
Prime Building Opportunity in Tyandaga - Expansive Lot with Walkout Basement!! Set on one of Tyandaga's most desirable and private lots, this older bungalow offers endless potential for renovation or a brand-new custom build. Surrounded by multi-million-dollar estate homes, the property presents a rare & unique chance to create something truly spectacular in this prestigious Burlington neighbourhood. For those looking to renovate, the existing home provides approximately 3,000 sq. ft. of living space, featuring 3+2 bedrooms and 3 bathrooms. The main floor includes a spacious family room, living room, eat-in kitchen, and 3 bedrooms, while the walkout lower level offers 2 additional bedrooms, a full bathroom, its own kitchen, and a large living room, perfect for extended family or in-law accommodation. Additional highlights include a double garage and an in/out driveway with parking for 12+ vehicles. The homes generous footprint and unique lot make it an excellent candidate for updating, expansion, or complete redevelopment. With its unmatched privacy, substantial lot size, and location in a highly sought-after community, this property represents an extraordinary opportunity for builders, renovators, and families looking to design their dream home. (id:60626)
RE/MAX Aboutowne Realty Corp.
77 15th Street E
Prince Albert, Saskatchewan
Grand Central Station is a solid Retail Commercial complex with almost 20,000 square feet of retail, office and basement storage areas with an additional fenced compound area on the south side of the structure. Tenant structure is mixed, Canada Post being historically one of the longest tenants on site. Second storey offers professional office space and is available for occupancy. Site offers ample parking with over 80 parking stalls. Ideally located off 15th Street East and Central Avenue. (id:60626)
Advantage Real Estate
2903 Centre Street Nw
Calgary, Alberta
Former 711 building (2100 sq ft) situated on a (12,572 Sq Ft) lot zoned (C-Cor2 ) with 120 ft frontage on Centre St by 105 Ft frontage on 28 Ave with a lane behind the building as well as a lane on the north side.Good solid building that qualifies for a multitude of commercial uses.There have been many building sites around this building that have been rezoned to M-U 1 or 2 with 3.5 to 5 FAR (Floor Area Ratio)and 30 to 42 meter building height. (id:60626)
Houston Realty.ca
3070 Taunton Road E
Clarington, Ontario
Set on 97.921 sprawling acres of scenic countryside, this picturesque 1871 farmstead offers a rare opportunity to own a piece of rural paradise with incredible potential. Abundant water source on property with live flowing stream that runs through which can be used for irrigation of food crops! The charming 1.5-storey main house offers four bedrooms and two full kitchens one on the main floor and one in the basement making it possible for multi-generational living or future rental possibilities. On the upper level offers a cozy den and additional bedroom in a thoughtfully designed upper-level addition. Built on a solid stone foundation, the homes water is fed by a natural stream located on the property, adding to its authentic country character. A fully serviced detached bachelor layout Bunkie, complete with its own kitchen, bathroom, water, and separate septic system, provides the perfect setup for guests, or possible rental income. The property also includes a detached 2-car garage, a practical toolshed, and a spacious barn all with hydro offering endless space for equipment, hobbies, or agricultural use. Whether you're dreaming of a hobby farm, income property, or simply a peaceful place to call home, this unique offering delivers space, charm, and functionality across nearly 100 acres of opportunity. (id:60626)
Exp Realty
7421 Prospect Street
Pemberton, British Columbia
Located in the rapidly expanding community of Pemberton, this corner lot presents a rare opportunity for a visionary developer. Unique, with its own comprehensive development zoned to accommodate a four-story building, underground parking. This property is primed for a dynamic mixed-use development catering to the growing demand for housing. The location, ensuring high visibility and accessibility. Transportation Impact Assessment, building design to date, that can be carried on by purchaser, & Geotechnical Report have been completed, streamlining the development process. Contact us today and harness the potential to redefine urban living and commerce in one of British Columbia's most promising locales. (id:60626)
Angell Hasman & Associates Realty Ltd.
46604 First Avenue, Chilliwack Proper East
Chilliwack, British Columbia
4,000 Sq. Ft. Retail Building on 0.23 acres, located on busy First Avenue in Chilliwack for Sale. C1 zoning which allows for convenience commercial, general commercial or vehicle oriented commercial. Features off street parking and easy freeway access. Contact for details! * PREC - Personal Real Estate Corporation (id:60626)
Advantage Property Management
8 Quarters Of Grain Farmland In Rm 168 Riverside
Riverside Rm No. 168, Saskatchewan
Located in RM of Riverside (RM 168) approximately 40 km west of Swift Current, this 1,279-acre property consists of 1,040 acres of cultivated land and 144 acres of native grass, as per the owner. The total assessed value is $1,097,500. The current tenant lease expires, making the land available for your 2026 seeding plans. This is a prime opportunity to expand your farming operation in a productive agricultural region. Please contact me for more information or to discuss further details. (id:60626)
Exp Realty
3904 March Road
Ottawa, Ontario
Charming Country Farmhouse on 25+ Acres with Modern UpgradesWelcome to this stunning country farmhouse with modern flair, ideally set on over 25 acres of land, complete with several outbuildings an ideal investment opportunity or retreat.Step inside to discover a beautifully updated kitchen featuring quartz counters, a dual-door pantry, and a spacious dining area perfect for family gatherings. The bright family room with oversized windows fills the home with natural light, while the main floor den with floor-to-ceiling closets adds versatility. Convenience is key with two mudrooms (one with a wash sink) and a main floor laundry room.Upstairs, youll find a primary bedroom with a wall-to-wall wardrobe closet and a private 4pc ensuite, plus an updated full bath with dual sinks, quartz counters, and a modern tub/shower with tile & glass surround. The dual staircases to the second level add character and function, while the 3rd level loft makes a perfect playroom or extra storage space.On the main level, an updated bath with a glass stand-up shower and quartz counters offers extra comfort for family and guests.Enjoy evenings on the wraparound porch, soak in the charm of the farmhouse design with its brick exterior, metal roof, and modern addition, and take advantage of the endless possibilities this property offers both inside and out.Over 25 acres of opportunity. Classic character meets modern living ready to inspire your next chapter! (id:60626)
RE/MAX Affiliates Realty Ltd.
7421 Prospect Street
Pemberton, British Columbia
Located in the rapidly expanding community of Pemberton, this corner lot presents a rare opportunity for a visionary developer. Unique, with its own comprehensive development zoned to accommodate a four-story building, underground parking. This property is primed for a dynamic mixed-use development catering to the growing demand for housing. The location, ensuring high visibility and accessibility. Transportation Impact Assessment, building design to date, that can be carried on by purchaser, & Geotechnical Report have been completed, streamlining the development process. Contact us today and harness the potential to redefine urban living and commerce in one of British Columbia's most promising locales. (id:60626)
Angell Hasman & Associates Realty Ltd.
305 Queen Street
Saskatoon, Saskatchewan
22 unit older character apartment building. Renovated with excellent rents.1-3 bedroom, 5-2bedroom, 8 - 1 bedroom & 8 bachelor suites. There are 6 non- electrified parking spaces. New Rent Roll Pro Forma , Real Property Report, and highlight sheet are in the supplements to this listing. Some rents have been increased recently! Roof shingles were replaced in September, 2025! Highrise zoned RM5. (id:60626)
RE/MAX Bridge City Realty
13 Commerce Court
Hastings Highlands, Ontario
Unique and spacious two-storey office building located off Hwy 62 (5 mins north of downtown Bancroft).Inviting design with 11 bright, fully furnished private offices and a large open space offering potential for a showroom, added cubicles or many other possibilities. This space is well-equipped with a boardroom, reception area for welcoming guests and a kitchen for added convenience. Ample parking at the front and a large 14' garage door at the back for deliveries and storage. This property provides a versatile environment suitable for a range of businesses. (id:60626)
Royal LePage Burloak Real Estate Services
847294 Township 9 Road
Blandford-Blenheim, Ontario
This truly is a property unlike anything you've seen before, hidden on 8 acres of complete privacy just outside of Drumbo. Welcome to Xanadu - this extraordinary 9-sided home, a marvel of Baha'i-inspired architecture. Pause to take a breath as you enter the central hall, where light, space, and geometry combine in a way that will stop you in your tracks. This grand room connects you to all 3,500sqft of the main floor living space, which includes 3 bedrooms, 2.5 bathrooms, a massive study or family room, sunroom, gourmet kitchen with built-in appliances, and a formal dining room that will leave you speechless. And did I mention the hidden staircase? Every room has been designed to frame a new view of the property's serene landscape, while the walkout basement makes it easy to extend your daily living into the outdoors. A large spring-fed Koi pond, private wooded trails, a detached garage, and a large shop create an estate that is both peaceful and practical. Crafted in steel and concrete with geothermal heating, this home is as enduring as it is extraordinary. Words honestly cannot describe this one - it must be experienced to be believed. (id:60626)
Gale Group Realty Brokerage Ltd
38 Larsen Road
Redvers, Saskatchewan
Turn key business opportunity awaits with this amazing property! Great highway visibility, diversity, and value! Includes: fuel contract, laundromat, Subway (lease agreement), and a C-store! The C store offers 440sqft with infloor heat, 2pc bathroom, walk-in cooler, and large storage rooms. Best of all, all stock, equipment, and supplies will stay with the property. Laundromat provides you with 4 industrial washing machines and 3 dryers, along with a separate exterior entrance. Subway is currently being leased and offers 1600 sqft, forced air natural gas furnace, and a 2 pc bathroom. This building also offers new A/C throughout (2020), camera system, alarm monitored smoke/carbon monoxide detectors, and RO system. Sitting on 5 lots, there’s an abundance of parking space! Call today to find out more! (id:60626)
Royal LePage Martin Liberty (Sask) Realty
6830 Main Street W
Milton, Ontario
Welcome to 6830 Main St W, MiltonThis charming 4-bedroom, 2-bathroom family home nestled in one of Milton's most highly sought-after locations. Situated on a gorgeous south-facing lot measuring 219.52 x 151.13 feet, this one-of-a-kind property offers the perfect blend of privacy, space, and natural light.Enjoy comfortable family living with a warm and inviting layout ideal for entertaining or relaxing. The expansive lot provides endless possibilities - from creating your dream outdoor oasis to future expansion potential.Located just minutes from schools, parks, trails, shopping, and major highways, this rare offering combines convenience with country-inspired charm.Make this beautiful family home yours today! (id:60626)
Homelife Maple Leaf Realty Ltd.
4566 Harwood Road
Hamilton Township, Ontario
Set on a sprawling 23-acre estate, this striking modern residence exemplifies the perfect balance between contemporary elegance and rural serenity. Every detail has been thoughtfully curated, blending sleek architectural design with high-performance construction, including efficient ICF walls and radiant heated concrete flooring. Step into a grand, open-concept living area defined by cathedral ceilings and a dramatic wall of windows. A double-sided Napoleon propane fireplace anchors the space, connecting the living room to a sophisticated dining area adorned with modern lighting and walkout to the second-level deck ideal for outdoor entertaining. Sunlight pours into the kitchen through oversized windows and skylights, offering breathtaking views of the rolling countryside beyond and showcasing top-tier Jenn-Air appliances, striking Dekton countertops and a waterfall island with a breakfast bar. Resort-style living awaits in the private attached oasis. A 14x24 heated indoor saltwater pool, soaring 20-foot ceilings, expansive windows, a hot tub, and space for a lounge or home gym create an oasis-like experience, ideal for year-round relaxation and entertaining. The primary suite is a tranquil retreat featuring a walk-in closet and spa-inspired ensuite with dual vanity, freestanding soaker tub, and glass shower enclosure with steam shower. An additional bedroom and two bathrooms round out the level. The finished lower level adds flexible living space, including a sprawling bedroom suite with sitting area, semi-ensuite bath, and walkout to a covered patio. A massive recreation room with a walk-in closet offers potential for a future fourth bedroom. Enjoy a lower covered patio area, fenced yard, and firepit area, perfect for summer nights under the stars. Additional highlights include a radiant heated 4-car garage and a 16x24 barn for versatile use. This one-of-a-kind property is the pinnacle of modern rural luxury. Just under 15 minutes to Cobourg and Highway 401. (id:60626)
RE/MAX Hallmark First Group Realty Ltd.
404 Morton Line
Cavan Monaghan, Ontario
"Own Your Own Private Estate" Cavan area 209+ Acre estate type property nestled on sheltered hillside. Property consists of fertile farmland, maple bush and wetlands. Spectacular setting and views, private driveway. Outbuildings are in very good condition and lend themselves well to livestock or storage. Home is 1 3/4 storey brick, built in the 1900s, upgrades over the years include; steel roof, newer windows, doors and walkways. Impressive front entrance foyer has extra height and circular staircase in incredible condition. Original trim and floors throughout the house, from its bay windows in the living room and original dining room to the 2nd staircase off the kitchen, which leads to an upper bedroom. Well designed for country living, attached woodshed and covered walkway to garage, as well as plenty of storage and deck on which to BBQ, enjoy the birds and wildlife. Good schools, easy access to #115 or #7 Hwy. Truly a hidden treasure in the rolling picturesque Cavan hills! (id:60626)
Exit Realty Liftlock

