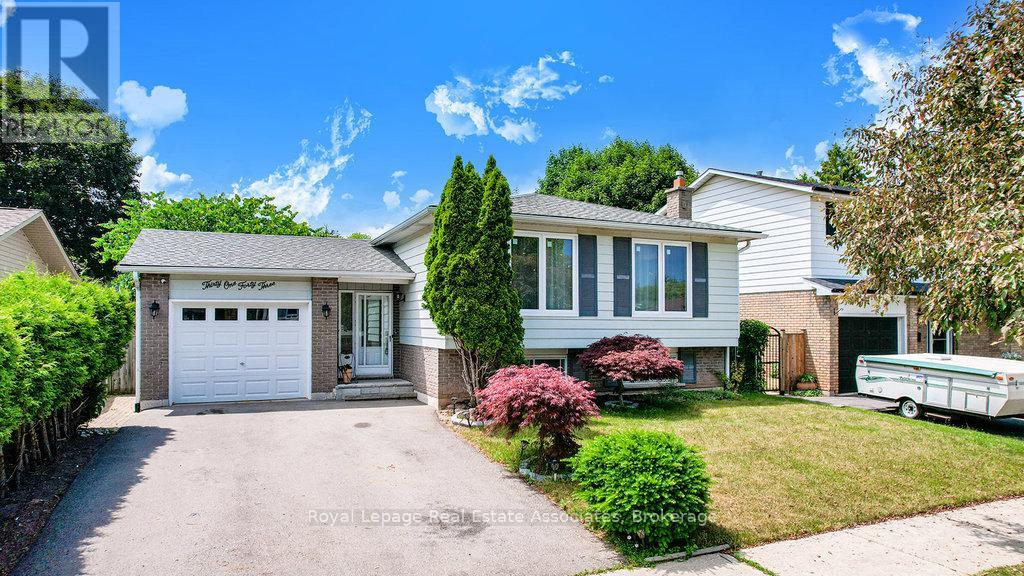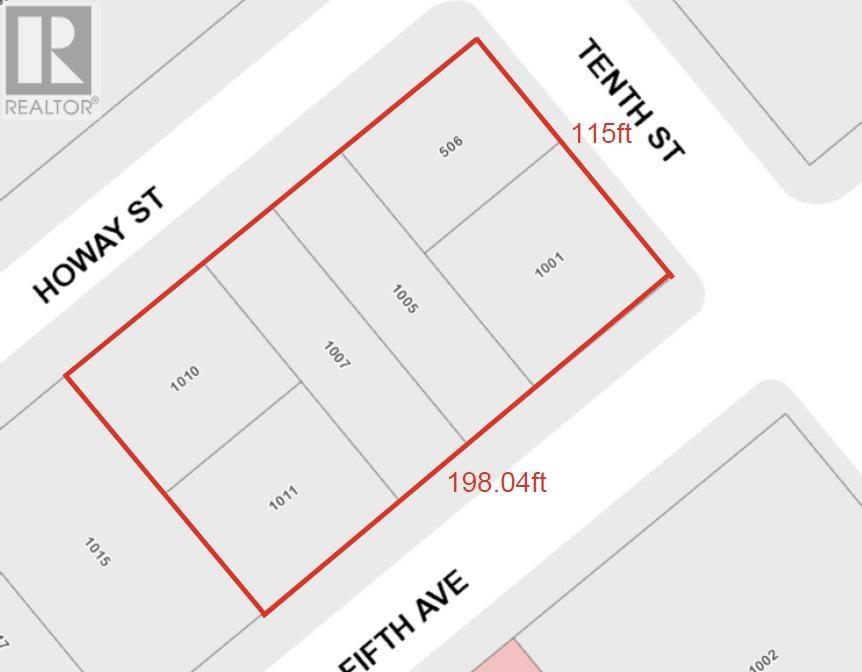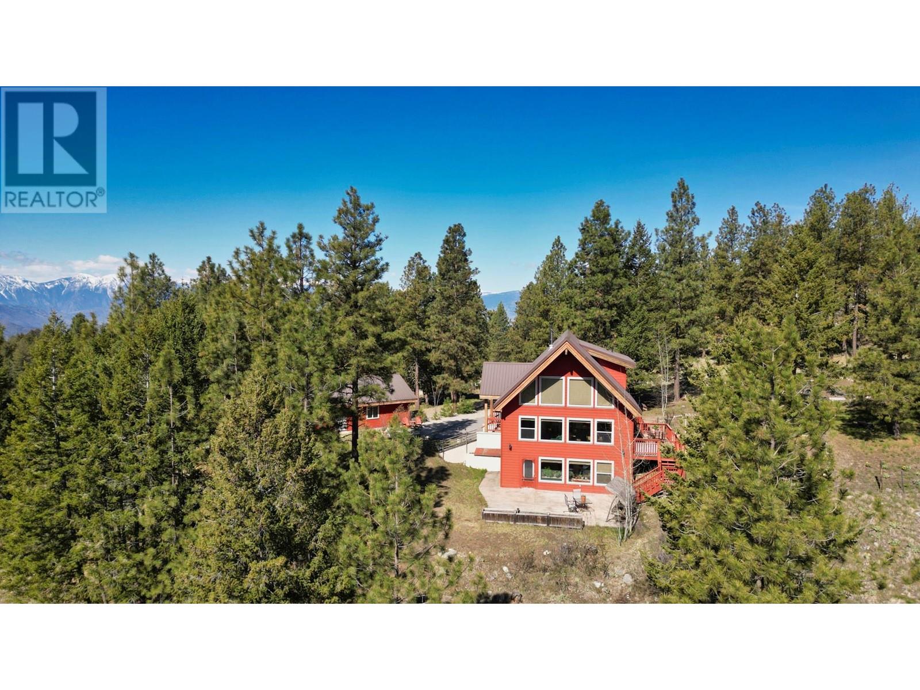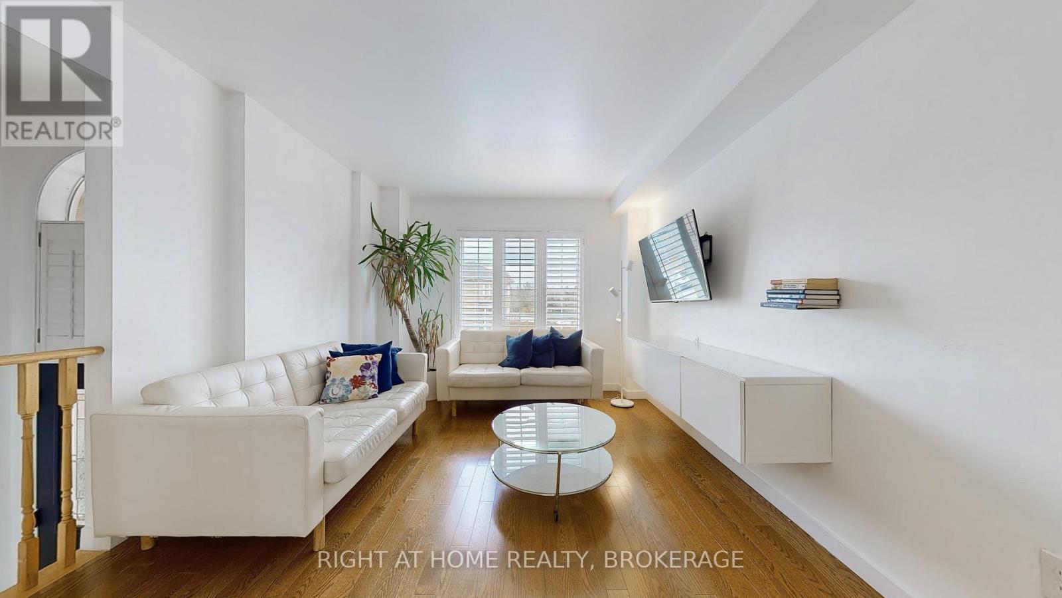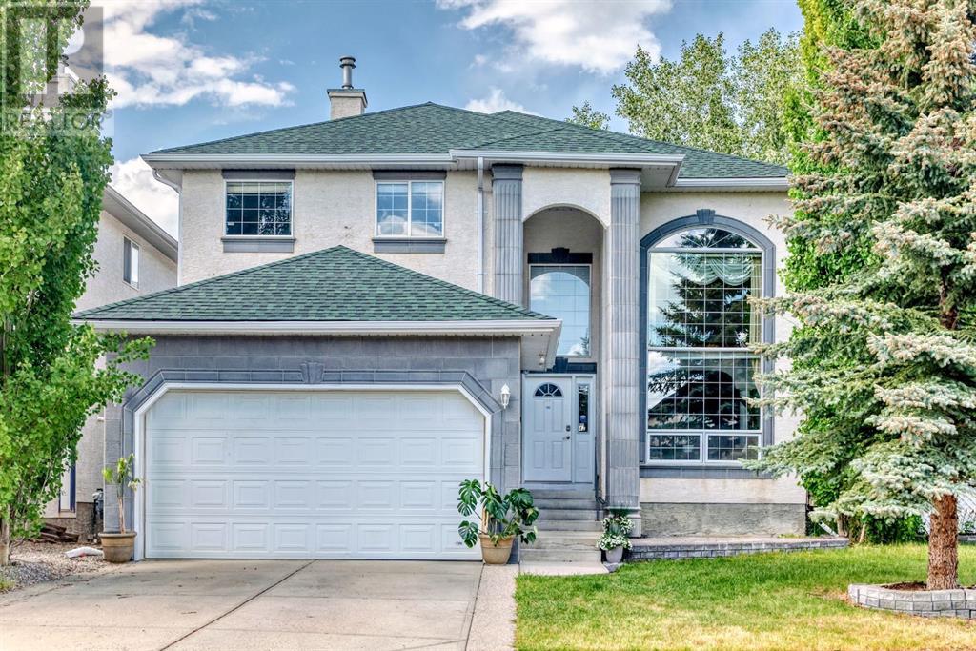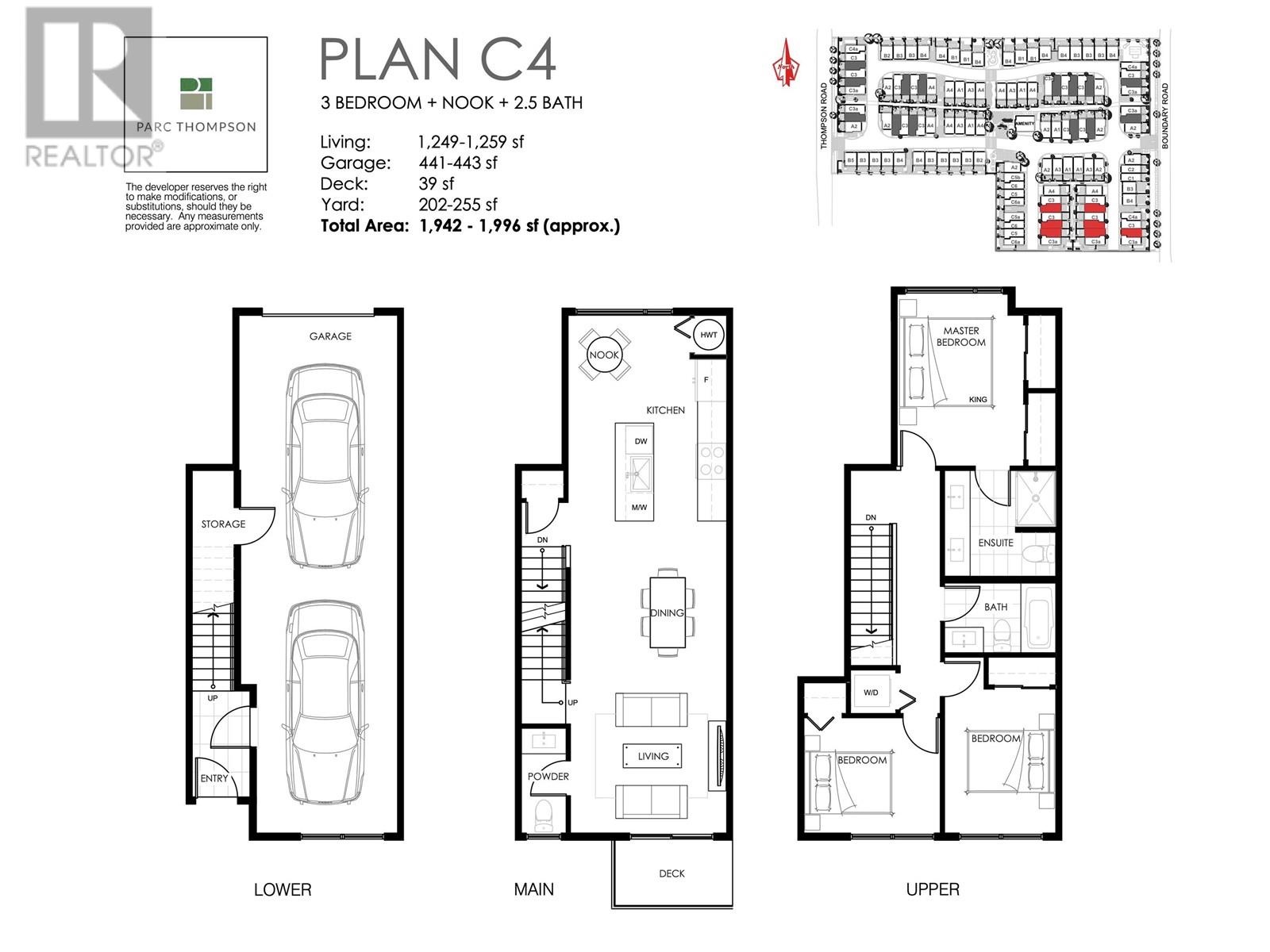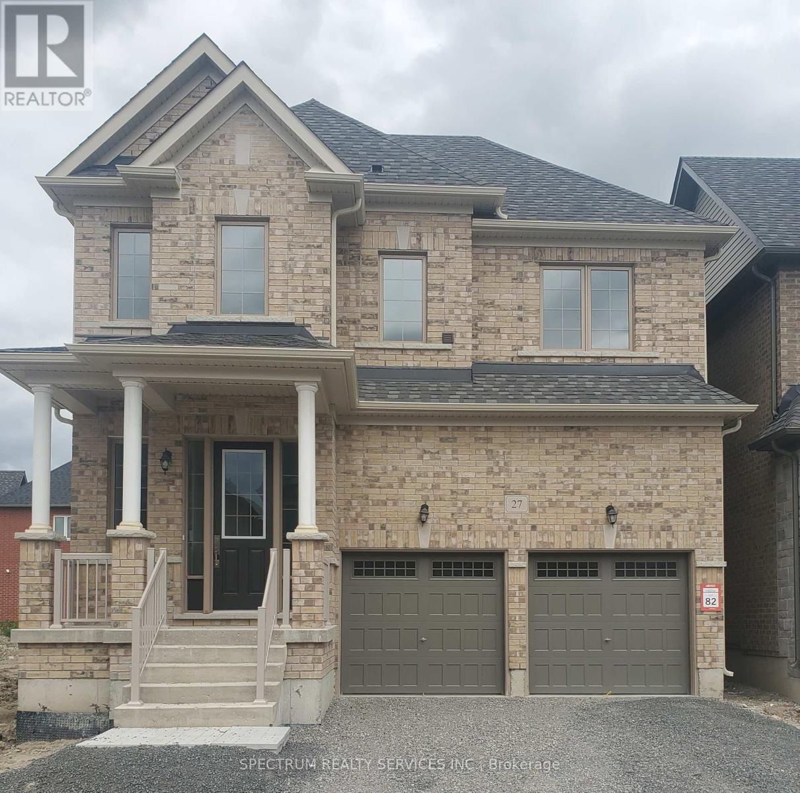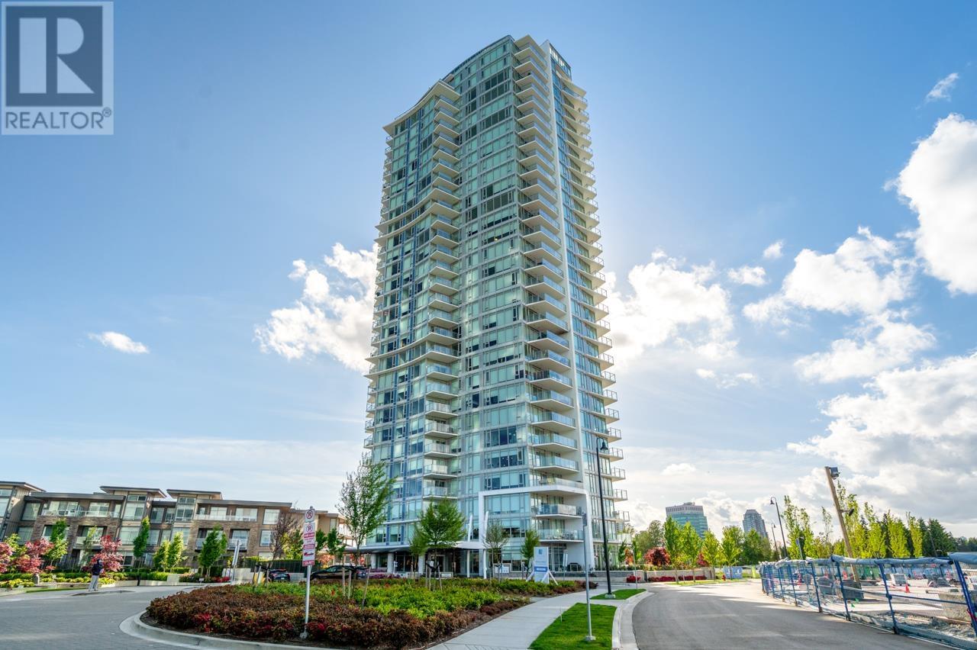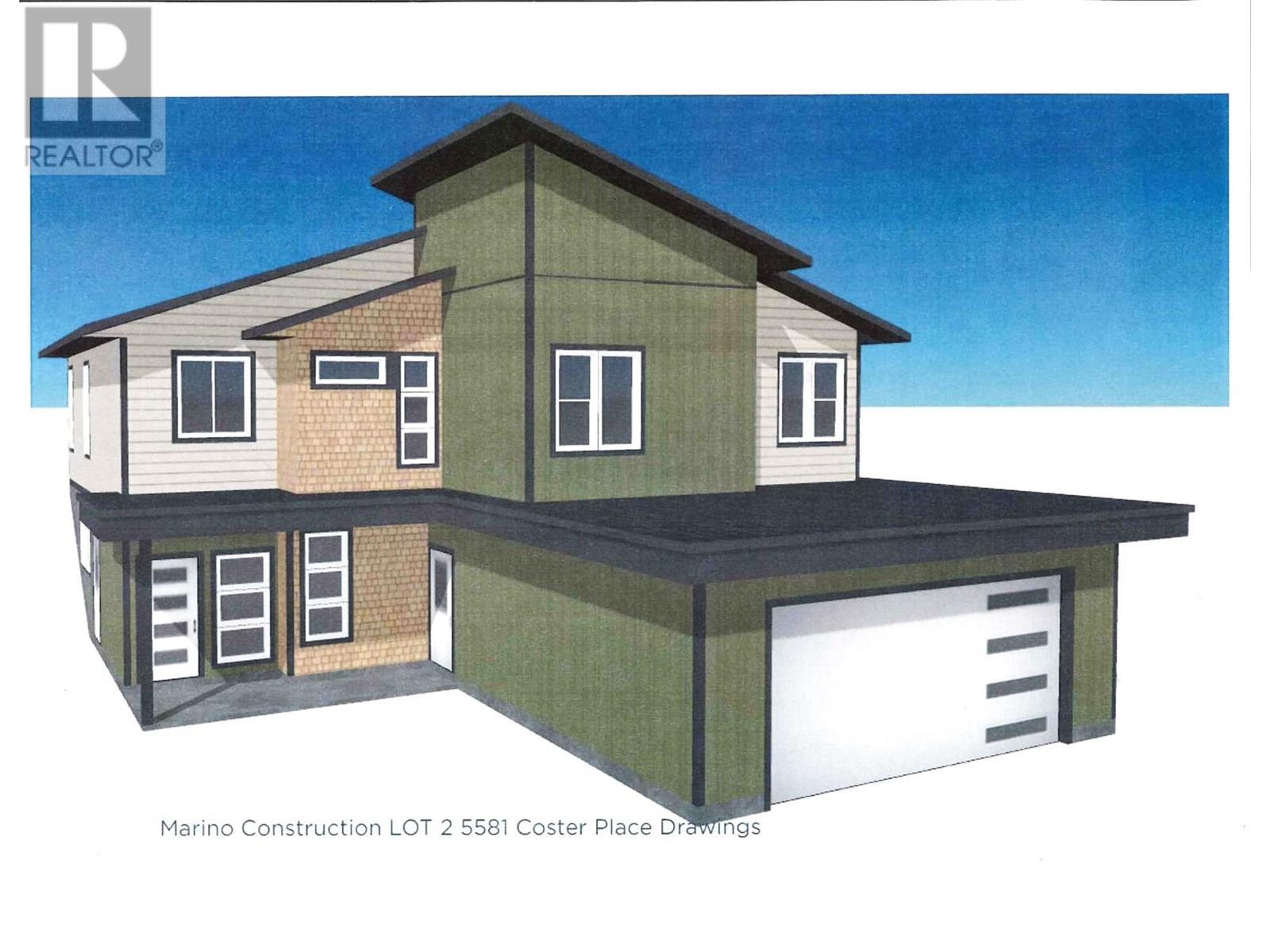3143 Michael Crescent
Burlington, Ontario
Welcome to your perfect family retreat in the heart of Burlingtons highly desirable Palmer community! This beautifully maintained raised bungalow offers an exceptional blend of comfort, space, and lifestyle ideal for families seeking both relaxation and convenience. Step into a bright, open-concept main floor featuring a spacious living and dining area that flows seamlessly into a large kitchen, complete with Corian countertops and a generous island perfect for everyday meals and weekend entertaining. The main level boasts three well-appointed bedrooms and a modern 4-piece bathroom, while the fully finished lower level provides even more living space with a cozy rec room, an additional bedroom, and another full bathroom ideal for guests, teens, or creating a home office or gym. Outside, enjoy your own private backyard oasis with a fully fenced yard, lush landscaping, a large deck for outdoor dining, and a refreshing on-ground pool just in time for summer fun! Located close to top-rated schools, family-friendly parks, shopping, dining, and quick highway access, this home truly has it all. Whether you're starting a new chapter or growing your family, this is a rare opportunity to own a stylish, move-in-ready home in one of Burlingtons most welcoming neighborhoods. Dont miss out schedule your private showing today! (id:60626)
Royal LePage Real Estate Associates
43 Ringwood Drive
Whitby, Ontario
OFFERS ANYTIME! Welcome to 43 Ringwood Drive, located in the highly desirable Rolling Acres neighbourhood of North Whitby. This beautifully maintained family home offers over 2,500 sq. ft. of finished living space, timeless features, and exceptional room to grow. Featuring 4 generously sized bedrooms and 2.5 bathrooms, the layout is ideal for family living. The updated eat-in kitchen includes quartz countertops and a classic tile backsplash, offering both style and function. Enjoy separate living and dining rooms with hardwood floors perfect for entertaining or relaxing. The cozy living room boasts a wood-burning fireplace, and the bright front family room overlooks the front yard, adding extra space and charm. The main floor also includes convenient laundry and interior access to the garage. Upstairs, all bedrooms are impressively sized highlighted by a large primary suite complete with walk-in closet and 4-piece en-suite. The unfinished basement offers high ceilings, cold storage, and endless potential to personalize your space. Step outside into your own private backyard retreat, featuring a patio, hot tub, and tranquil pond ideal for quiet evenings or weekend entertaining. Pride of ownership is evident throughout this spacious, move-in-ready home in a family-friendly community close to great schools, parks, and amenities. (id:60626)
Our Neighbourhood Realty Inc.
506 Tenth Street
New Westminster, British Columbia
Sellers will consider offers on individual homes or smaller groupings within the assembly. Land Assembly steps from Moody Park. More than ½ an acre (~23,000 square feet) with potential for RGO (Residential Ground Oriented Infill) per OCP. Currently zoned RS-1. Within 400m of a FTN (Frequent Transit Network). FSR negotiable. Amazing central New West location at "The Brow of the Hill", steps to Moody Park, shopping and transit. Great possibilities await in this fabulous neighbourhood. Opportunity to use preliminary plans and work with architect familiar with the property. Buyers to do their own due diligence with the City of New Westminster for all matters relating to the subject homes. Please do not walk on property. (id:60626)
RE/MAX Real Estate Services
155 Cougar Court
Osoyoos, British Columbia
Escape busy city life and embrace the tranquility of country living in this charming retreat nestled on 3.11 acres of pristine land. Located in a private and peaceful area, this captivating property offers the perfect blend of seclusion, comfort, and convenience, with easy access to all amenities and the sparkling shores of Osoyoos Lake. Enter the main floor living area, where natural light pours in through large windows. A wood-burning fireplace takes center stage, providing both warmth and ambiance on chilly evenings. The spacious kitchen, the dining area offers the ideal setting for enjoying home-cooked meals and social gatherings. Retreat to the spacious primary suite, with en-suite and tranquil views of the property. Two additional bedrooms and bath on the main level. Venture downstairs to the finished basement, where a walkout provides easy access to the sprawling backyard. Here, endless possibilities await, whether you choose to create a cozy family room, a home gym, or a hobby space – the choice is yours. Outside, the detached double car garage with a workshop offers ample storage space for vehicles, tools, and equipment, while a charming garden area provides the perfect setting for cultivating your own fruits, vegetables, and flowers. Don't miss your chance to make this enchanting property your own. (id:60626)
RE/MAX Realty Solutions
371 Fairgate Way
Oakville, Ontario
Beautifully upgraded 3-Bedroom, 3-Bathroom Freehold Unit on a Prestigious Street, Steps away from serene ravines, scenic trails, ponds, and parks. Bright, open-concept living and dining room boasts gleaming hardwood floors, while the eat-in kitchen includes sliding doors backing into a Ravine, fenced backyard. The upper level offers three generously sized bedrooms, including a primary bedroom with a 4-piece ensuite, Fresh Painting & Pot lights. This home is move-in ready and offers exceptional value in a highly desirable location. (id:60626)
Right At Home Realty
42 West Cedar Point Sw
Calgary, Alberta
Extra Large Family Home in highly sought after West Springs, this one is a MUST SEE!! Walk in and be greeted with a 2 STOREY foyer and formal dining room, adjacent to a formal dining room, and then continue on to the family hang out OPEN Floor Plan of Kitchen, Dining and Family Room with gorgeous BUILT-INS. Note the expansive space throughout, Big Living Room, Big Kitchen :). BONUS Office Den, and a smartly tucked away half bath and laundry mudroom completes the main floor. Upper floor boasts a HUGE PRIMARY bedroom with a BIG ensuite bathroom, 3 more additional bedrooms, one of which is so big that it can be converted into a Bonus Room, and another full bathroom. Note the METAL RAILINGS up the stairs and into the upper hallway letting in an abundance of natural light. Also upgraded SKYLIGHTS in both the upper main bathroom and the primary bathroom. FULLY FINISHED WALKOUT Basement with 9' ceilings features another 2 bedrooms, another full bathroom, and a HUGE Recreation Room with a bonus WET BAR!!! Pool table stays with the house :). Big BALCONY DECK, BIG flat Backyard, all these in an Amazing location! Close to tons of Amenities and Major Access Routes, check out the PICTURES, then CALL your Favourite Realtor FAST to VIEW!! (id:60626)
RE/MAX Real Estate (Mountain View)
7 Taylor Court
Caledon, Ontario
Welcome To This Gorgeous Brand-new End Unit Townhouse Located In The Heart Of Bolton. This stunning property features 3 spacious bedrooms, Rec Room on main floor, 3 bathrooms, a beautifully designed living space. Huge Lot Size, Freehold Townhome (Potl) 2166 Sqft. 10Ft Ceilings On Main Floor. 9Ft Ceilings On 2nd Flr. Oak Staircases, Handrails & Pickets, Beautiful Kitchen, Quartz Counter. Oversized Windows For An Abundance Of Natural Light. Surrounded By Exceptional Schools, Shops, All Amenities All Within Walking Distance (id:60626)
Royal LePage Flower City Realty
42 4337 Boundary Road
Richmond, British Columbia
Welcome to Parc Thompson, a vibrant townhome community in East Richmond! This modern and energy-efficient home features an open-concept layout, sleek finishes, and spacious interiors designed for contemporary living. Enjoy a gourmet kitchen with stainless steel appliances, expansive windows for natural light, and thoughtfully designed spaces perfect for families or professionals. Nestled in a quiet yet convenient location, you're just minutes from Queensborough Landing, parks, schools, and easy highway access. This is a fantastic opportunity to own a stylish townhome in a growing community. Don´t miss out-book your private showing today! (id:60626)
Nu Stream Realty Inc.
27 Rogerson Street E
Clarington, Ontario
Welcome to Gracefields Redux3, in the quaint village of Newcastle. Singles in this master-planned community are comprised of a mix of beautifully designed, classically styled homes. Opportunity to own a beautiful new home and move in immediately. *Priced to Sell* This beautifully built Lindvest Home features oak flooring on main floor non-tiled areas, granite countertops in kitchen, oak main staircase, natural gas fireplace, second floor laundry and much more. (id:60626)
Spectrum Realty Services Inc.
19 - 455 Harry Walker Parkway S
Newmarket, Ontario
ELM Business Centre - Brand New Industrial Condos in Prime Newmarket Location. This state-of-the-art industrial condo is in shell condition and ready for finishing. Ideally located just off Highway 404 at Mulock Drive. Features large windows, a structural steel mezzanine, and 12' x 14' drive-in grade-level doors. This unit includes two owned parking spots (34 & 35), with ample additional parking on-site. Enjoy excellent signage opportunities and proximity to a wide range of nearby amenities. A standout opportunity to own in Newmarket's rapidly growing industrial hub. Motivated Seller, relocating out of the country. Please feel free to bring your offers. (id:60626)
RE/MAX Experts
2307 7683 Park Crescent
Burnaby, British Columbia
Azure at Southgate City. This beautiful home offers breathtaking panoramic view of the Fraser River and Mount Baker! South west facing, this 2 beds + Den is spacious and bright with ceiling to floor windows. Open floor plan with perfect layout combined with ideal functionality. Expensive stones, tiles, and high end appliances. Building amenities include a fully-equipped gym, lounge, and guest suite. Quiet and safe neighborhood. Walking distance to Rosemary Brown recreation centre, public transit/skytrain at Edmonds Station, Tailor Park Elementary School, and Highgate shops. 1 Parking and 1 Storage Locker. Open House: June 21, Saturday, 2-4pm. (id:60626)
RE/MAX Heights Realty
5581 Coster Place
Kamloops, British Columbia
Stunning New Build by Marino Construction – Fall 2025 Completion Located in a quiet cul-de-sac just steps from the elementary school, this beautifully crafted home offers the perfect blend of luxury and practicality. The spacious open-concept main floor features laminate floors, a modern kitchen with quartz countertops, a large island, walk-in pantry, and includes stainless steel appliances (fridge, stove, dishwasher, and microwave hood fan). Stay comfortable year-round with central A/C. Upstairs offers three generous bedrooms, including a luxurious primary suite with a 4-piece ensuite, walk-in closet with built-in shelving, and a stylish barn door. The lower level is designed with flexibility in mind, featuring a bright rec room, home office, laundry (washer & dryer included), and two additional bedrooms—easily suited with separate entry and laundry in place. Set on a large pie-shaped lot, this property boasts a massive backyard and long driveway with plenty of space for RVs and guests. Rear yard access and a 60-amp breaker provide potential for a future shop. A quality home in a prime location—don’t miss this exceptional opportunity! (id:60626)
RE/MAX Real Estate (Kamloops)

