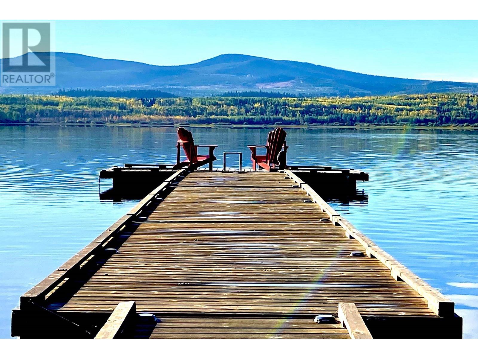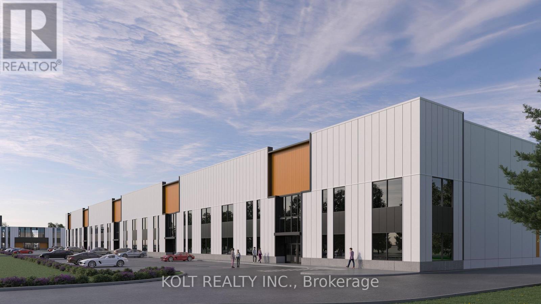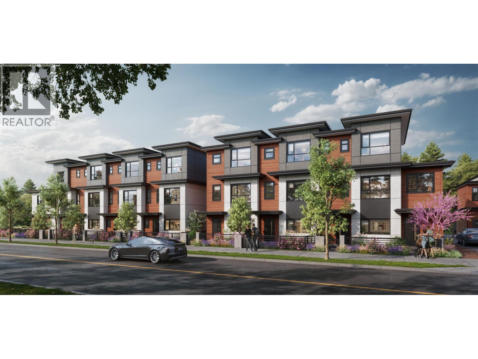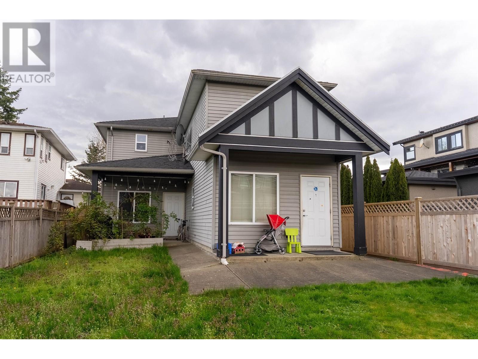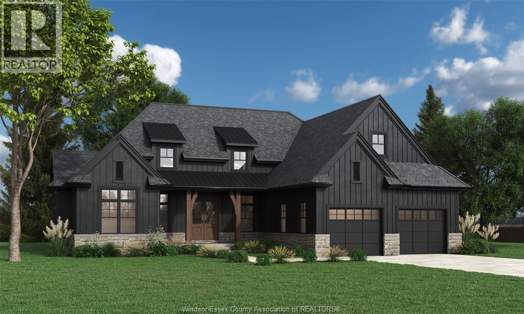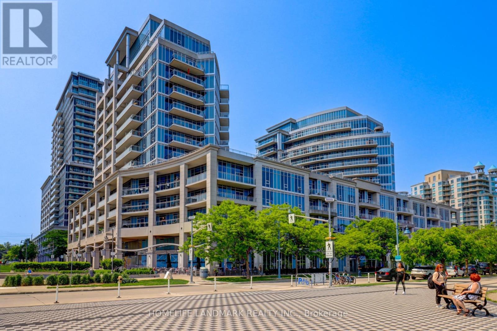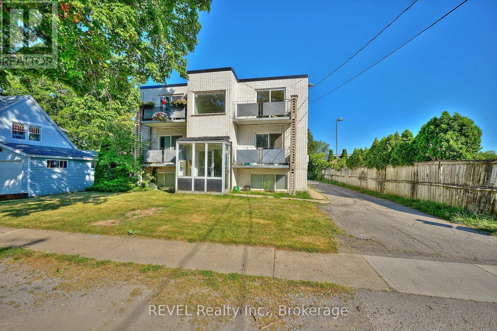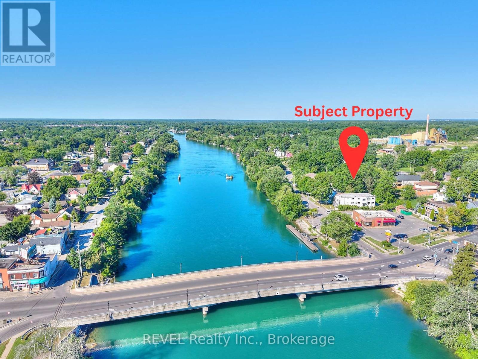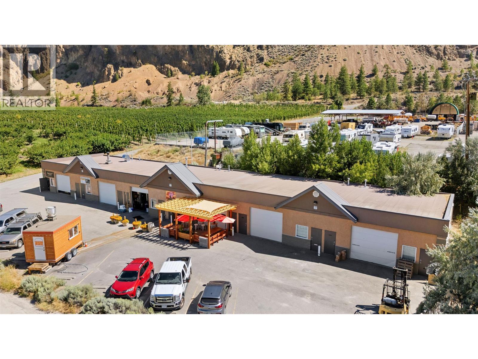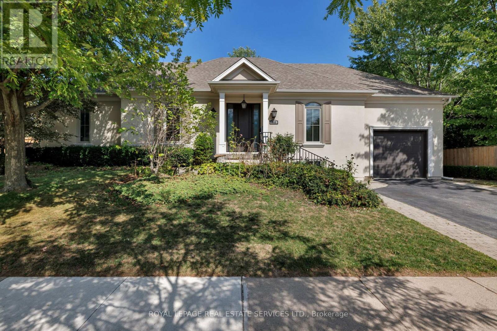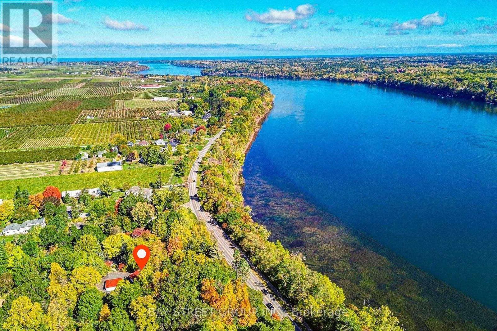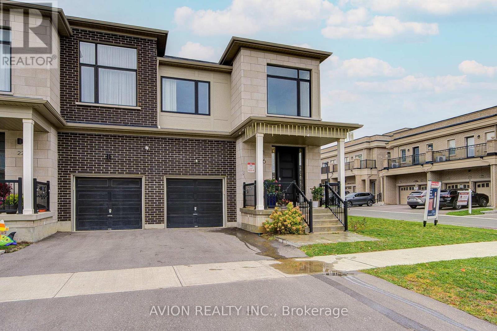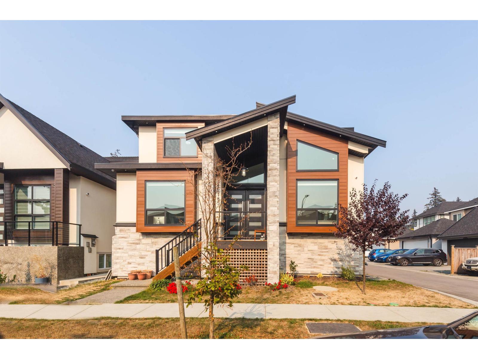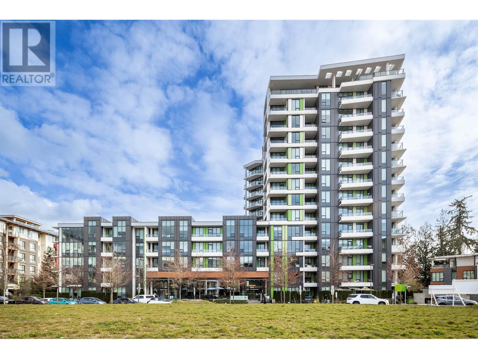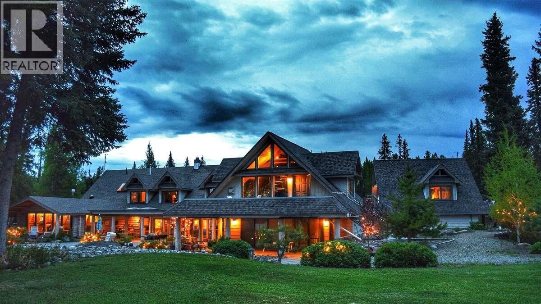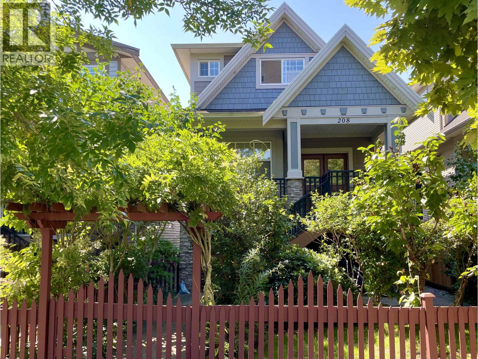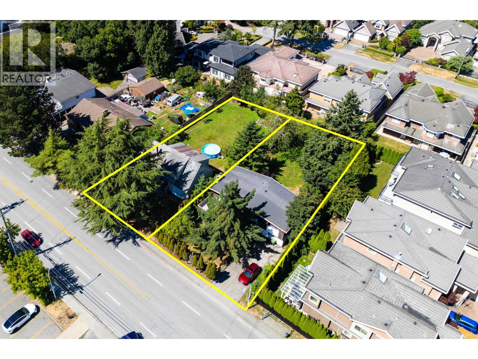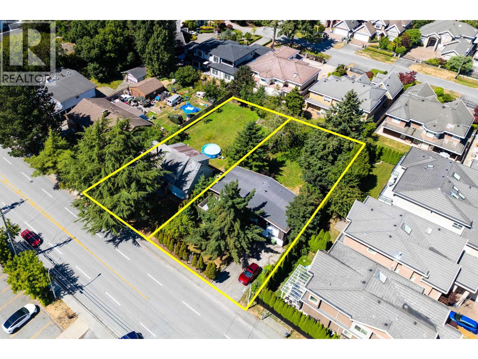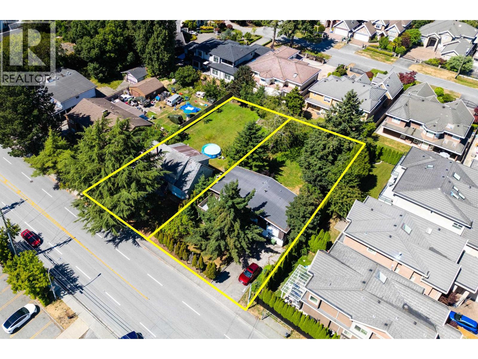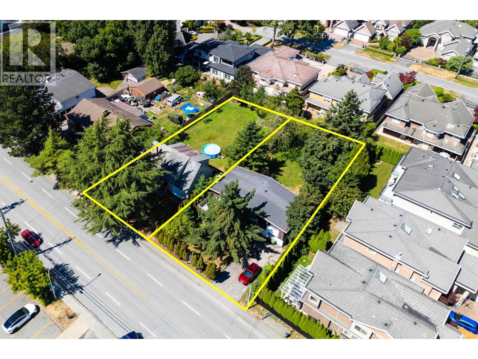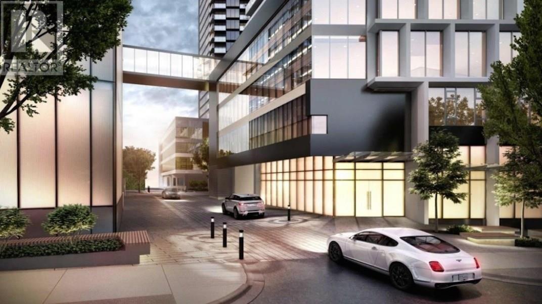2631 Johnson Road
Fraser Lake, British Columbia
Indulge in the epitome of waterfront equestrian living with this exceptional property that seamlessly blends your two favorite lifestyles: equestrian pursuits & lakeside living. Spanning over 2000 feet of pristine waterfront, complete with a private boat launch and a dedicated float plane hangar, this is a rare opportunity to experience the best of both worlds. The residence itself boasts a gourmet kitchen, 5 bedrooms, 3 bathrooms, and a walk-out lower level, offering panoramic views of soaring eagles and the graceful migration of swans over the tranquil waters of Fraser Lake. Unwind in the hot tub as you soak in the natural beauty that surrounds you. The ranch facilities are equally impressive 54ac. Virtual tours of all buildings, additional photos available. Imagine! (id:60626)
Sotheby's International Realty Canada
71 - 11801 Derry Road
Milton, Ontario
Located in the heart of Derry Green Business Park in Milton, Milton Gates Business Park is a modern new build industrial condominium. Spread over 6 buildings, this development offers flexible unit options, convenient access and prominent exposure to help your business grow. Building F offers operational efficiency with access from Derry Rd., excellent clear height, dock-level or drive-in doors, and proximity to both Milton and Mississauga. (id:60626)
Kolt Realty Inc.
6 10380 No. 4 Road
Richmond, British Columbia
Welcome to Onward - a boutique collection of modern townhomes in Richmond. This spacious three-level home features 3 bedrooms plus a fully finished legal rental suite, ideal for extended family, guests, or additional income potential. The open-concept main floor includes a German-crafted kitchen with high-profile quartz countertops, premium Fulgor Milano appliances, and an oversized island perfect for entertaining. The primary suite offers a walk-in closet and spa-inspired ensuite with a double vanity and glass shower. Enjoy a 508 sq. ft. patio, EV-ready double garage (512 sq. ft.), and refined details throughout - including underfloor-heated bathrooms and designer finishes for an elevated lifestyle. (id:60626)
Exp Realty
249 Dawe Street
New Westminster, British Columbia
Welcome to this well-maintained home located in a friendly, family-oriented neighbourhood. Offering walkin level living, the main residence features three spacious bedrooms upstairs, three full bathrooms, a bright living room, a modern kitchen, a private family room, and access to a fully fenced backyard with a back patio-perfect for relaxing or entertaining. besides, you'll find a self-contained, two-bedroom legal suite with a separate walk-in entry and approved for home daycare use-a fantastic mortgage helper or investment opportunity. The main house is currently rented for $3,250/month plus 75% of utilities. Enjoy the comforts of radiant heating, gas fireplaces, and an attached tandem two-car garage. OPEN HOUSE at 2-4 on Sunday April 26, 2025 (id:60626)
Team 3000 Realty Ltd.
38 York
Kingsville, Ontario
An extraordinary custom-designed 2 sty by luxury renowned home builder, Wescon Builders. Every aspect of this residence showcases unparalleled function, craftsmanship & luxurious features. With almost 2600sf on the main floor, you will be at awe with the enriched space filled by natural light from the abundance of windows, powder room off the foyer, open living and dining spanning over 34', a primary bedroom w/ spa-like ensuite and grand walk-in closet, glass-walled office, a gourmet kitchen that leads to a large covered patio with fireplace, walk-in pantry, oversized laundry just off the mudroom. 2nd floor features 3 bedrooms 2 full baths including a junior suite. Fully finished basement with large family/entertaining area, 2 bedrooms, a cigar lounge, and full bathroom. Immerse yourself in over 6100sf of lavishness that is one-of-a-kind. Appliance & landscape packages available for a complete move-in ready experience! (id:60626)
Keller Williams Lifestyles Realty
1203 - 58 Marine Parade Drive
Toronto, Ontario
This 1203 unit is one of the best Unit, looks like a Penthouse floor unit with an area of 1,549 square feet suite and 201 square feet balcony, directly facing Lake Ontario, with a floor height of 310 cm and a regular area close to a rectangle. This is one unit among the 200 units in the entire building that meets the above conditions.This unit is a severely scarce unit,no sales records have been found for the 03 unit on the same side of this building in the past 10 years.A Breathtaking Waterfront Building ,At The Lake With Spectacular Unobstructed 180 Degree wide View Of Downtown Skyline and Ontario Lakeview, Enjoy spectacular sunrise/ Sunset..2 Bedrm plus One big Den and 2 full Washrooms, 9Ft Ceilings Bright Open Concept Living & Dining Room. Gourmet Kitchen with lots of Cabinetry, Granite Counter. Huge Master Bedroom W/ W/I Closet & Ensuite Bath W/ His & Hers Vanities, Soaker Tub & Shower. Large Den Can Be Used As Home Office Or Bedroom. one End park lot .Resort Style Amenities Has 24hr Security, Gym, Party Room, Guest Suites & Much More!!! (id:60626)
Homelife Landmark Realty Inc.
3865 Front Street
Niagara Falls, Ontario
Rare investment opportunity situated directly across from the Chippawa Creek, this 9-unit building boasts incredible waterfront proximity withadded potential to lease the land across the street for a dock or other value-enhancing features. With Tourist Commercial (TC) zoning, the property supports a wide range of uses including long-term rentals, short-term Airbnb stays, or a hybrid model, making it ideal for savvy investors.The building includes seven 1-bedroom units with scenic water views, two 2-bedroom units at the rear, all sharing a common laundry and storage area. Seven units and common areas have already been demo'd, cleaned with updated emergency lighting, a new backflow prevention valve, and front cleanouts installed. A two-year-old roof adds peace of mind. Remaining workincludes general interior finishes and final touches, with the building nearing the final stages of revitalization. Whether you're looking to reposition the property as a premium rental offering or capitalize on the area's strong short-term rental demand, this location offers exceptional flexibility, waterfront charm, and long-term upside. (id:60626)
Revel Realty Inc.
3865 Front Street
Niagara Falls, Ontario
Rare investment opportunity situated directly across from the Chippawa Creek, this 9-unit building boasts incredible waterfront proximity withadded potential to lease the land across the street for a dock or other value-enhancing features. With Tourist Commercial (TC) zoning, the property supports a wide range of uses including long-term rentals, short-term Airbnb stays, or a hybrid model, making it ideal for savvy investors.The building includes seven 1-bedroom units with scenic water views, two 2-bedroom units at the rear, all sharing a common laundry and storage area. Seven units and common areas have already been demo'd, cleaned with updated emergency lighting, a new backflow prevention valve, and front cleanouts installed. A two-year-old roof adds peace of mind. Remaining workincludes general interior finishes and final touches, with the building nearing the final stages of revitalization. Whether you're looking to reposition the property as a premium rental offering or capitalize on the area's strong short-term rental demand, this location offers exceptional flexibility, waterfront charm, and long-term upside. (id:60626)
Revel Realty Inc.
9503 Cedar Avenue
Summerland, British Columbia
Presenting a turnkey investment opportunity with a mixed-use industrial building offering approximately 6440 square feet of space on a .40-acre lot, ideally located on a high visibility corner in the busy and emerging industrial area of Summerland, BC. This versatile property is fully leased to a diverse mix of tenants taking advantage of the flexible zoning for the site which allows a diverse tenant mix beyond just industrial. Built in 2010, this building has been well cared for and will provide its new owners with a low maintenance cash flow investment, perfect for local or out of town investors. Each of the 6 bays has a 12'x10' loading door, 2 piece washroom and a dedicated hot water tank. Equally divided, these units are a great fit for a multitude of businesses and are in a highly desirable size as evidenced by the 100% occupancy rate for several years. This building may be stratified in the future, and currently offers an attractive, competitive cap rate, making this property an excellent addition to any investment portfolio. (id:60626)
Engel & Volkers South Okanagan
2448 Bridge Road
Oakville, Ontario
A remarkable lifestyle awaits in Oakvilles highly sought-after West Oakville community, where every convenience is just steps away. This exquisite custom raised bungaloft, redesigned in 2016 by Keeren Designs, backs directly onto the scenic Donovan Bailey Trail & is only a 3-minute walk to the Queen Elizabeth Park Community & Cultural Centre. Enjoy nearby Bronte Harbour, Lake Ontario, waterfront parks, & Bronte Villages shops & restaurants, all just minutes away, with quick commuter access to Bronte GO Station & the QEW/403. Showcasing undeniable curb appeal, this luxury home features a stucco facade with accent shutters, stone steps leading to a covered entry with columns & iron railings, interlocking stone walkways, professional landscaping with mature trees, a 9-zone irrigation system, & exterior cameras. The private backyard retreat offers upper & lower stone patios, gardens with armour stone accents, evergreens, & direct trail access. Inside, the residence boasts 2+3 bedrooms, 2.5 bathrooms, & a versatile loft perfect as a bedroom, home office, or studio. The 2016 transformation added a gourmet kitchen, wide-plank hardwood, designer tiles, custom built-ins, deep trim, built-in speakers, & expandable Control4 smart home automation. Designed for comfort & entertaining, the open-concept main floor offers 9 ceilings, family room with gas fireplace, spacious dining room, & chefs kitchen with custom cabinetry, quartz counters, oversized island with seating for 6, high-end appliances, & a breakfast area with walkout to the backyard. The primary suite showcases 2 walk-in closets & a spa-inspired 4-piece ensuite with soaker tub & oversized glass shower. The finished lower level includes a large recreation room, 3 bright bedrooms, 3-piece bath with heated floor & glass shower, oversized laundry, & abundant storage. Upgrades include furnace, HRV, roof shingles (2016), & recently, some main floor windows updated, & addition of a custom 8 solid wood front entry door. (id:60626)
Royal LePage Real Estate Services Ltd.
14874 Niagara River Parkway
Niagara-On-The-Lake, Ontario
Luxury Home on Niagara Parkway. Fully Renovated & Move-In Ready! Experience modern waterfront living in this beautifully updated 4-bedroom, 3-bathroom home, offering a perfect blend of modern style and natural charm. Open-concept home flows seamlessly through a generous kitchen, dining, and living area, where gleaming hardwood floors, elegant recessed lighting, and a charming wood-burning fireplace create an inviting atmosphere for family and friends. Set across the road from the water, this property offers serene water views, ultimate privacy, and the potential to rebuild on a large lot. Every detail has been thoughtfully upgraded, including a new hot water tank, heat pump, furnace, metal roof, and 200A electrical panel. The kitchen and bathrooms have been completely redesigned with modern finishes and high-quality materials.Enjoy seamless indoor and outdoor living with newly built front and rear decks, custom stairs, and new exterior doors. A detached double garage and new round driveway provide ample parking and convenience. Surrounded by mature landscaping and rare trees including papa, trillium, walnut, and chestnut this property offers a private, natural retreat just steps from the water. (id:60626)
Bay Street Group Inc.
3 Covington Drive
Whitby, Ontario
Set on one of Brooklin's most coveted streets, this exceptional Southampton Model Queensgate home offers over 4,000 sq. ft. of professionally designed & decorated luxury living space. Situated on a 50 ft lot backing onto greenspace, this home delivers both sophistication & serenity. The attention to detail is evident from soaring ceilings & rich hardwood flooring throughout to designer lighting & in-ceiling speakers that set the tone for effortless elegance. At the heart of the home lies the entertainers kitchen, outfitted with high-end appliances incl. a Jenn-Air fridge, wall oven, microwave, & Thermador cooktop. This culinary haven seamlessly opens to the oversized great room w/ gas fireplace, all overlooking the breathtaking ravine backdrop & walks out to custom Trex deck overlooking the Backyard Oasis. In addition to a separate Living & Dining Room, the main floor also features a home office (also ideal as a childrens playroom), a mudroom/laundry room w/access to a recently renovated garage. Upstairs, the primary suite is a true retreat, with tranquil ravine views, his-and-hers walk-in closets, & a spa-inspired 5-piece ensuite. Bedroom 2 enjoys its own 3-piece ensuite and walk-in closet, while bedrooms 3 & 4 share a spacious 4-piece Jack & Jill bath each with its own walk-in closet. The finished walk-out basement extends the homes entertainment space, a sprawling rec room w/built-in cabinetry, a wet bar & beverage fridge, plus an open games area ideal for hosting family gatherings or poolside celebrations. Step outside to your private backyard oasis, complete w/16 x 32 kidney-shaped in-ground pool, hot tub, pool cabana w/electrical, propane fire pit & extensive landscaping. All of this is within walking distance to top-rated schools & moments from downtown Brooklin, golf courses, the 407, shops, dining & more. Luxury. Privacy. Location. This is more than a home its a lifestyle. (id:60626)
Zolo Realty
16 Callisto Lane
Richmond Hill, Ontario
Lucky Number 16! Modern Luxury Home the Prestigious Observatory Community! Open concept floor plan with ample sunshine. This beautiful home features hardwood flooring throughout, a sleek modern kitchen with stainless-steel appliances, and an open-concept living and dining area filled with natural light. Bayview Secondary School district! Conveniently located close to highways, shopping plazas, and just a 1-minute walk to YRT express bus. The fully finished basement includes a 3-piece bathroom. Enjoy direct indoor access to the garage and a spacious backyard perfect for entertaining or play.Extras: All existing light fixtures; stainless-steel fridge, gas stove/oven, range hood, dishwasher, and microwave; washer and dryer (id:60626)
Avion Realty Inc.
10231 Old Pinecrest Road
Brampton, Ontario
Excellent Opportunity for INVESTORS and DEVELOPERS I to own **4.4 acres *** of land including a house making it a fantastic opportunity in the highly sought-after Brampton area. An Exceptional Opportunity To Turn Your Dream Of Crafting A CUSTOM Home With Abundant Land Into A Reality. Enveloped by lush greenery, Backyard is adorned with beautiful mature trees and a conservation area, adding to its natural appeal. Situated in a desirable location with lovely homes in the neighbourhood and is nestled on a peaceful and quiet street. Lots of potential.. (id:60626)
Estate #1 Realty Services Inc.
12785 59a Avenue
Surrey, British Columbia
Custom built 2 storey home plus basement. Main floor features a large & inviting living room with high ceilings, a dining room, spacious kitchen and spice kitchen, a family room and a powder washroom. Main floor also has a bedroom and a full bathroom! 4 good sized upstairs and 3 bathrooms. The master bedroom features a walk-in closet and a spacious ensuite. Downstairs features a one-bedroom suite and a two bedroom suite **(2+1)** Great for a mortgage help! Central location close to schools and transit, Easy access to Hwy 10 as well as Hwy 91/99. (id:60626)
Century 21 Coastal Realty Ltd.
610 3533 Ross Drive
Vancouver, British Columbia
The Residences at Nobel Park by Polygon. Located at UBC's award-winning Wesbrook Village. This S.W. facing corner unit over 1270 sqft features open and functional layout. Brand name stainless steel appliances, 9' high ceilings, A/C and more! 3 Spacious bedrooms, especially the master bedroom, comes with a walk-in closet and a spa-inspired ensuite with tiled walls. Walking distance to restaurants, shops and school Great for live-in or investment! Book your showing today. (id:60626)
Royal Pacific Realty Corp.
1455 Main Street
North Vancouver, British Columbia
Exceptional commercial opportunity on busy Main Street. This 1,639 sq ft retail unit is currently home to a successful restaurant tenant and underwent substantial renovations in 2021. Features include I3 zoning, prime frontage with excellent visibility, and exclusive use of 5 rear parking spots. The space boasts a fully equipped commercial kitchen, contemporary interior finishes, and strong curb appeal. The 4,026 sq ft lot offers added value and flexibility for future use or redevelopment. Perfect for investors looking for a turn-key income property in a high-traffic location. Details available upon request. (id:60626)
1ne Collective Realty Inc.
21145 Chilcotin 20 Highway
Chilcotin, British Columbia
For more information, please click Brochure button. On 5.58 acres w/300 ft lake frontage, this 8,000 sq ft inn offers 4 guest accommodations plus a 3-bed owners’ residence. Zoned C2 w/Special Exemption RR 2. Suites include lake views, gas FP, in-floor heat, full baths w/jetted tubs, kitchenettes, private entries/patios. Main level: lobby w/FP, restaurant w/views, commercial kitchen, bar, great room w/floor-to-ceiling glazing, social room to patio, flex retail/spa/gym, laundry + 3-pc staff bath. Owners’ level: primary ensuite & WIC, two bedrooms, deck & rooftop hot tub. Outside: landscaped grounds, patio, beach house w/sauna & outdoor shower, private beach, 2 serviced RV sites, shop, rustic cabin. Access: Hwy 20, near Anahim Lake Airport (scheduled); floatplane & heli access. Services: propane, in-floor heat, septic, 400A power, phone, internet, cell. Recreation: paddling, fishing, trails, winter sports. Community: clinic, ambulance, school, groceries, gas (EV), library, restaurants, post office. (id:60626)
Easy List Realty (Bcnreb)
208 Hume Street
New Westminster, British Columbia
Amazingly well kept home. Quietly tucked away on a tree-lined street, in the most desirable section of Queensborough. The home features 3 bdrm, 1 den, 4 bath with 3 ensuites in the main area, plus a generous size 2 bdrm 2 bath legal suite. This charming home includes granite countertops, all hardwood in main suite, drop ceilings, extensive millwork, built-in vacuum, 2 sets of S/S appliances and washer/dryer, all radiant heating and large covered decks. Also, a well manicured and fully fenced garden, updated front deck stairs, freshly painted exterior and newer carpet in suite. School catchments are QE Elem, Q. Middle, and New West Sec. A lovely place to call home and great investment! (id:60626)
Saba Realty Ltd.
6151 Blundell Road
Richmond, British Columbia
6131 & 6151 Blundell Road - Side-by-Side Redevelopment Opportunity - offered together for a rare combined parcel. Positioned in one of Richmond´s most desirable residential corridors, this dual-lot offering unlocks immediate potential under the City´s SSMUH (Small-Scale Multi-Unit Housing) zoning framework. Perfect for those looking to move quickly into a multi-unit build without the uncertainty of long-term rezonings. Key Highlights: Two Prime Lots : Side-by-side properties allowing for creative site planning and larger project layouts. SSMUH Zoning Advantage: Supports gentle density housing forms such as duplexes, triplexes, and small multiplexes, blending neighbourhood character with modern demand. Coveted Blundell Location: Across from Blundell Centre and Steps to schools, parks, community amenities, and minutes to Richmond Centre and transit connections. Builder & Investor Appeal: Acquire both for an expanded footprint, or develop individually, either way, you´re in a strong market (id:60626)
Heller Murch Realty
6151 Blundell Road
Richmond, British Columbia
6131 & 6151 Blundell Road - Side-by-Side Redevelopment Opportunity - offered together for a rare combined parcel. Positioned in one of Richmond´s most desirable residential corridors, this dual-lot offering unlocks immediate potential under the City´s SSMUH (Small-Scale Multi-Unit Housing) zoning framework. Perfect for those looking to move quickly into a multi-unit build without the uncertainty of long-term rezonings. Key Highlights: Two Prime Lots : Side-by-side properties allowing for creative site planning and larger project layouts. SSMUH Zoning Advantage: Supports gentle density housing forms such as duplexes, triplexes, and small multiplexes, blending neighbourhood character with modern demand. Coveted Blundell Location: Across from Blundell Centre and Steps to schools, parks, community amenities, and minutes to Richmond Centre and transit connections. Builder & Investor Appeal: Acquire both for an expanded footprint, or develop individually - either way, you´re in a strong market (id:60626)
Heller Murch Realty
6131 Blundell Road
Richmond, British Columbia
6131 & 6151 Blundell Road - Side-by-Side Redevelopment Opportunity - offered together for a rare combined parcel. Positioned in one of Richmond´s most desirable residential corridors, this dual-lot offering unlocks immediate potential under the City´s SSMUH (Small-Scale Multi-Unit Housing) zoning framework. Perfect for those looking to move quickly into a multi-unit build without the uncertainty of long-term rezonings. Key Highlights: Two Prime Lots : Side-by-side properties allowing for creative site planning and larger project layouts. SSMUH Zoning Advantage: Supports gentle density housing forms such as duplexes, triplexes, and small multiplexes, blending neighbourhood character with modern demand. Coveted Blundell Location: Across from Blundell Centre and Steps to schools, parks, community amenities, and minutes to Richmond Centre and transit connections. Builder & Investor Appeal: Acquire both for an expanded footprint, or develop individually either way, you´re in a strong market (id:60626)
Heller Murch Realty
6131 Blundell Road
Richmond, British Columbia
6131 & 6151 Blundell Road - Side-by-Side Redevelopment Opportunity Positioned in one of Richmond´s most desirable residential corridors, this dual-lot offering unlocks immediate potential under the City´s SSMUH (Small-Scale Multi-Unit Housing) zoning framework. Perfect for those looking to move quickly into a multi-unit build without the uncertainty of long-term rezonings. Key Highlights: Two Prime Lots : Side-by-side properties allowing for creative site planning and larger project layouts. SSMUH Zoning Advantage: Supports gentle density housing forms such as duplexes, triplexes, and small multiplexes, blending neighbourhood character with modern demand. Coveted Blundell Location: Across from Blundell Centre and Steps to schools, parks, community amenities, and minutes to Richmond Centre and transit connections. Builder & Investor Appeal: Acquire both for an expanded footprint, or develop individually - either way, you´re in a strong market (id:60626)
Heller Murch Realty
534 1281 Hornby Street
Vancouver, British Columbia
Rarely available opportunity to purchase a AAA office space in a fantastic location in Downtown Vancouver in the iconic Burrard Place building. Burrard Place is a LEED Gold building with world-class amenities! Dedicated boardrooms , free wifi in all amenity areas, Meinhardt's grocery and cafe on main floor, commercial office shower and change rooms, 4 loading docks and elevators. You also get access to Club One amenities which include: first - class fitness facility, full-length lap pool, hot tub steam room, and sauna, private spa rooms, wine cellar and wine tasting bars, private dining facilities, outdoor dining and lounge, indoor and outdoor yoga space, and more. (id:60626)
RE/MAX Crest Realty

