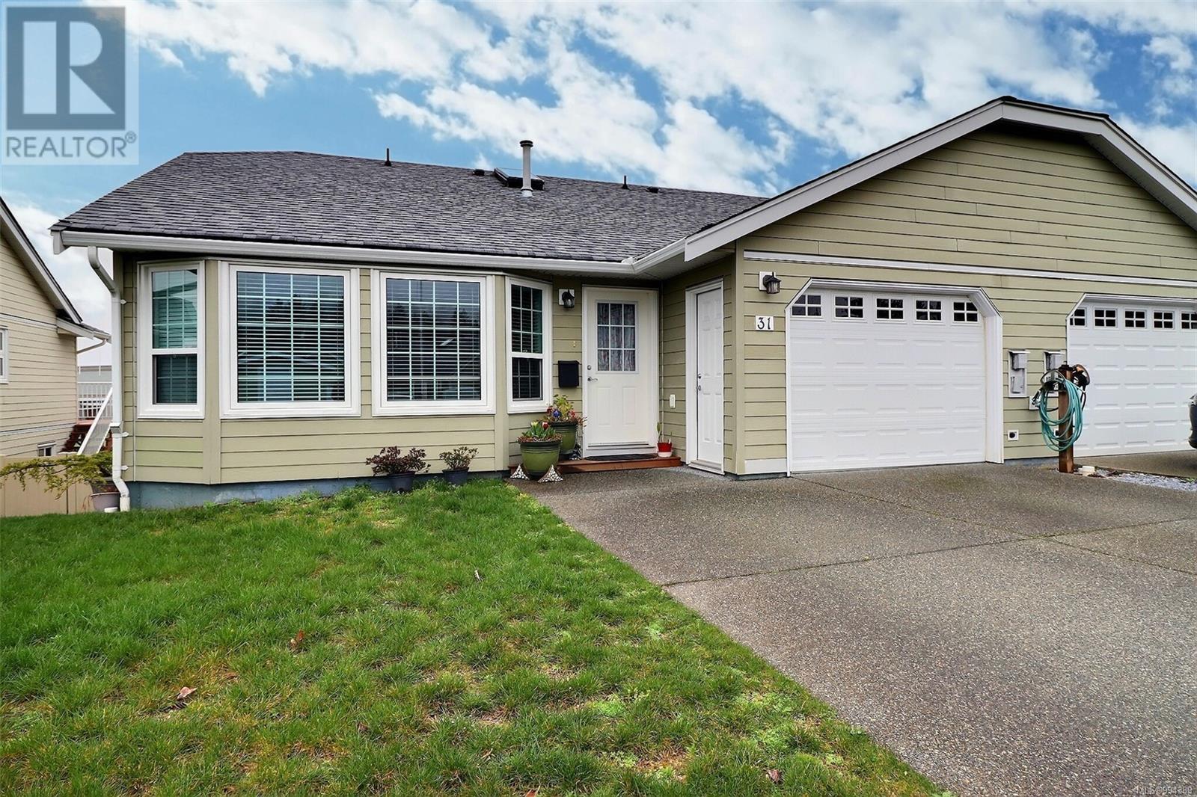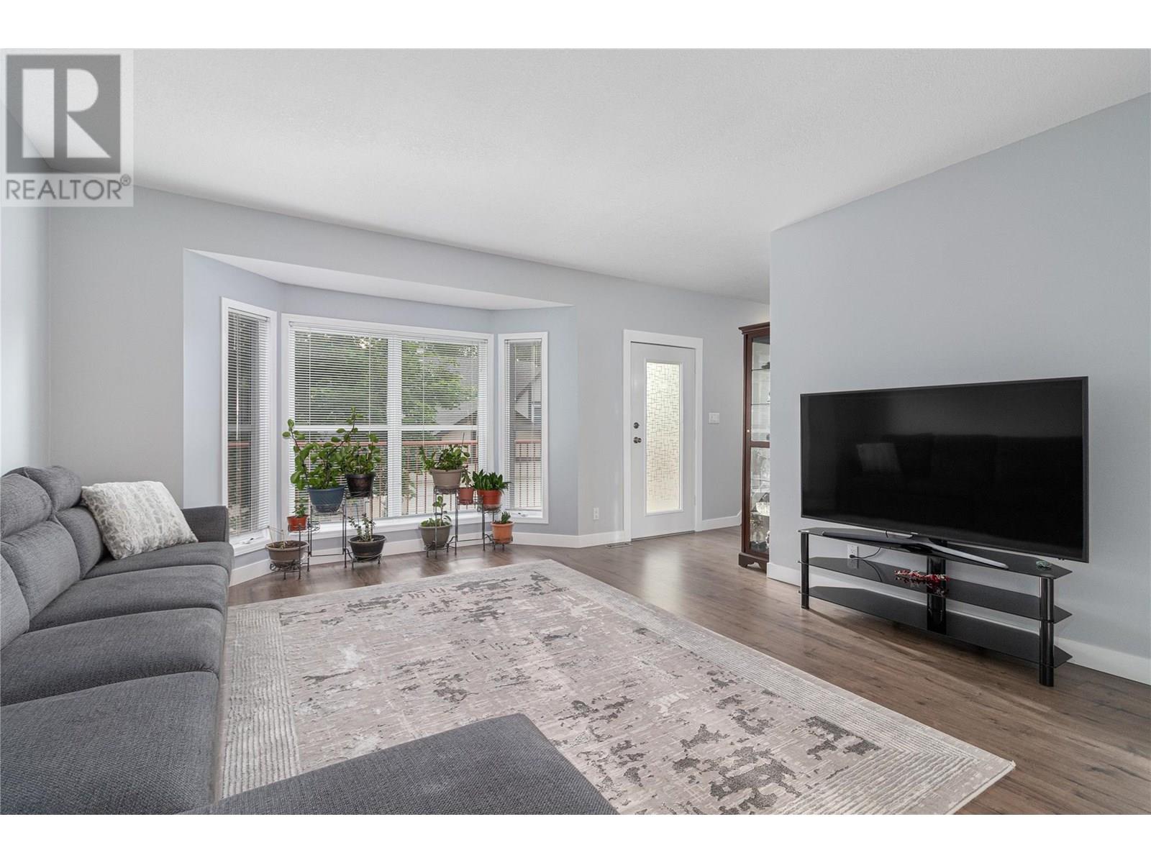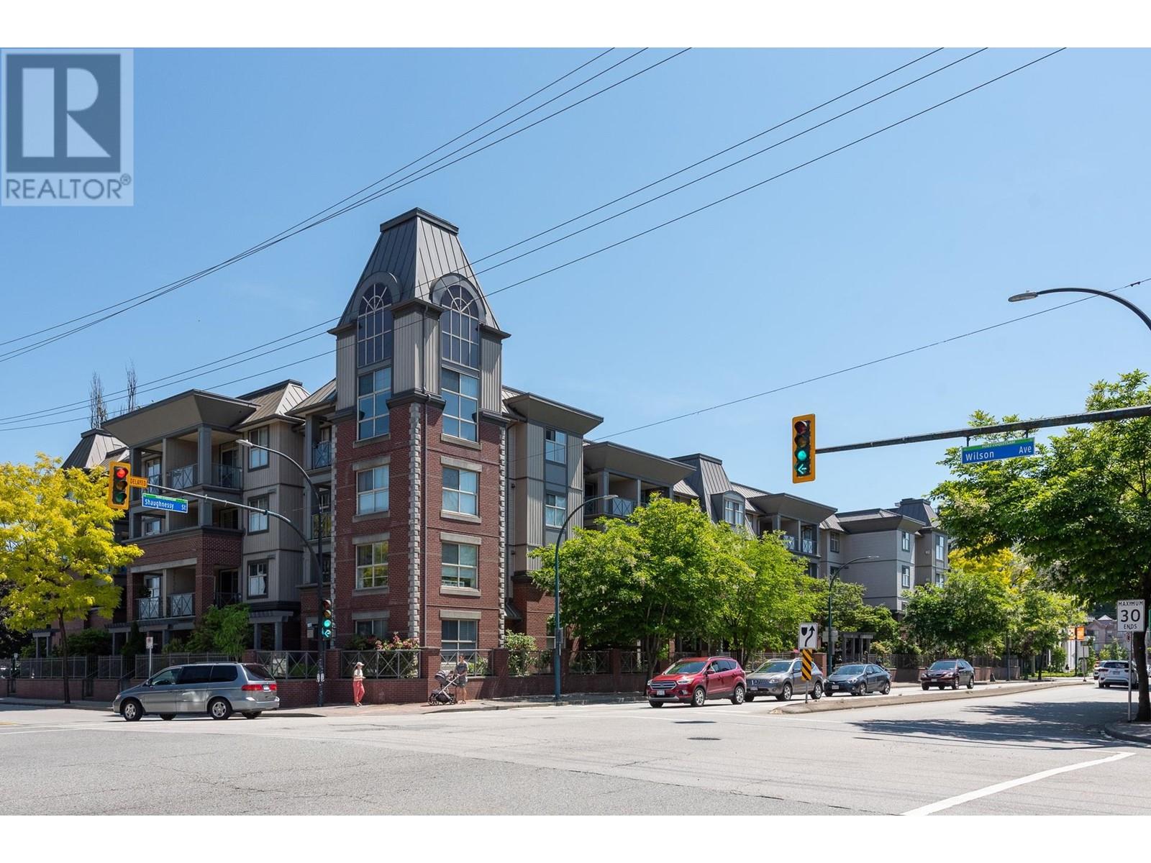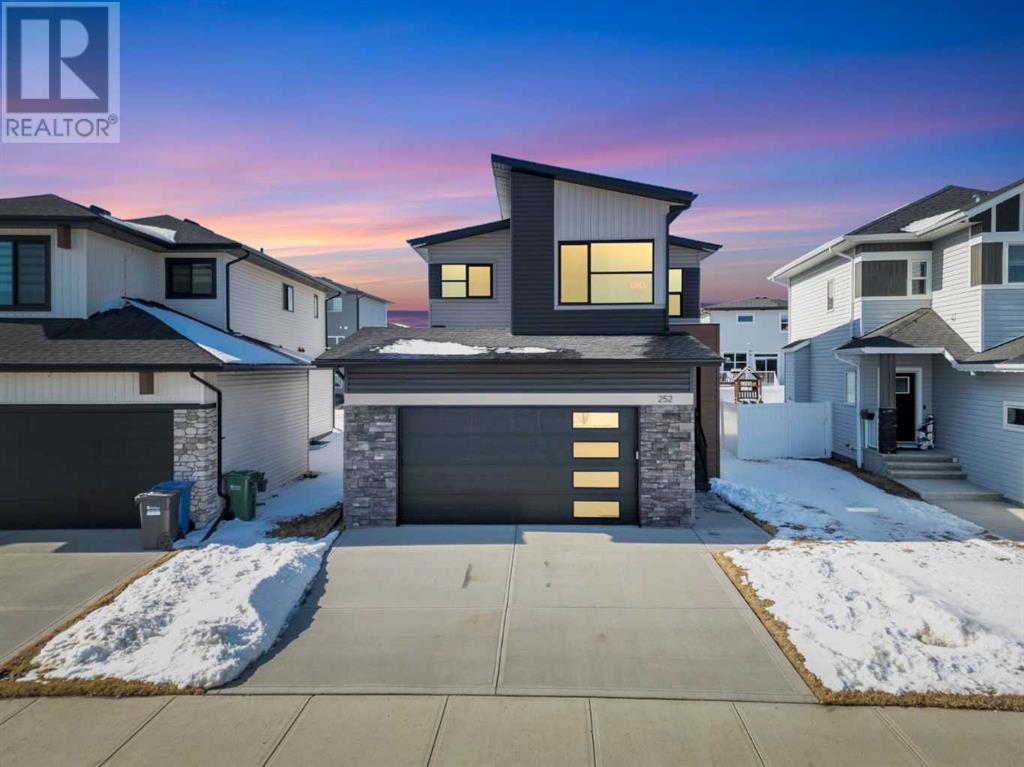25 Hillcrest Road
Frontenac Islands, Ontario
Located on a quiet dead end street on the outskirts of Marysville, Wolfe Island, you'll find this well maintained three bedroom bungalow. The home's main floors open concept layout offers an eat-in kitchen, dining room, living room, family room with wood fireplace insert, patio doors leading out to a private back deck, three bedrooms, full bathroom, powder room, main floor laundry and mudroom which leads out to an insulated double garage. The basement offers ample storage. Outside, on the large village lot there is a large garden shed, the home is surrounded by mature trees and there is plenty of space for gardens and outdoor activities. All within a short walk to community center, restaurants, schools, churches, library, general store, bakery, shops, free ferry ride to downtown Kingston and may other Island amenities. With the new larger ferry landing in Marysville year round and providing an improved service, it is a wise time to invest in this quaint village, enjoy a great community and island life. (id:60626)
Royal LePage Proalliance Realty
31 815 Dunsmuir Cres
Ladysmith, British Columbia
Visit REALTOR® website for additional information. This beautifully designed patio home in Colonia Gardens 55+ community offers main-level entry, a walk-out basement, and a single-car garage. Filled with natural light, the living room features large windows, a cozy gas fireplace, and an open flow to the dining area. The kitchen boasts ample cabinetry, counter space, an eat-in area, and access to a covered deck—perfect for morning coffee or evening wine. The main floor includes a 4pc bath with skylight, a bedroom, and a spacious primary with a 3-piece ensuite. The lower level has a separate entrance and features a spacious rec room, third bedroom, 3pc bath, workshop, and wine-making room with multi-use potential—perfect for family or guests. Outside, enjoy a fenced backyard with garden beds for added privacy and relaxation. (id:60626)
Pg Direct Realty Ltd.
1054 Carter Crest Rd Nw
Edmonton, Alberta
THIS IS ONE OF A KIND...BACKS ROBERT CARTER PARK.... $200,000 RENOVATION COMPLETED+....OVER 3200 SQ FEET.....THEY SHOVEL THE SNOW AND CUT THE GRASS...~! WELCOME HOME!~ These just don't come for sale, located in arguably one of Edmonton's best spots...Tucked away at the back of the complex, first impression is WOW. Den/office flex room off of foyer. Living room/dining room to your left & the HEART of the home at the back. The sellers did a MAJOR renovation approx 12 years ago, marble tile, cherry hardwood, PINACHÉ GLASS accents, proper spa ensuite with double soaker, & steam shower! The family room is warmed with a gas fireplace & looking out back to enjoy the peace (new forever deck too). Primary bedroom is oversized, with big closet & ya...ensuite just has to be seen. Basement is fully developed w/2 large bedrooms, rumpus room another fireplace & of course the classic wet bar for the stories to be told. NEWER HIGH END APPLIANCES, NEW FURNACE, NEW SHINGLES, ATTACHED DOUBLE GARAGE...this is a lifestyle!!! (id:60626)
RE/MAX Elite
17639 46 St Nw
Edmonton, Alberta
Welcome to the “Columbia” built by the award winning Pacesetter homes and is located on a quiet street in the heart of north Edmonton This unique property in Cy Becker offers nearly 2200 sq ft of living space. The main floor features a large front entrance which has a large flex room next to it which can be used a bedroom/ office if needed, as well as an open kitchen with quartz counters, and a large walkthrough pantry that is leads through to the mudroom and garage. Large windows allow natural light to pour in throughout the house. Upstairs you’ll find 4 large bedrooms and a good sized bonus room. This is the perfect place to call home. This home also has a side separate entrance perfect for a future basement suite. *** Home is under construction and the photos being used are from a similar home recently built colors may vary should be complete by July 2025 *** (id:60626)
Royal LePage Arteam Realty
22509 99a Av Nw
Edmonton, Alberta
RARE 5-Bedroom Find—4 Upstairs + Main Floor Bedroom! 22509 Welcomes you with over 2,300 sq ft. of beautifully maintained space. This home’s been lovingly cared for by original owners & is the ideal layout w/ 4 bedrooms up, a main floor bedroom & 3 baths. Features include QUARTZ counters & island, 9’ ceilings, an electric fireplace & OPEN-TO-ABOVE living room for great light. The kitchen shines with S/S appliances, INDUCTION cooktop, WALK-THROUGH pantry to back entry BUILT-INS leading to the extended double garage ready for heat. Upstairs laundry adds convenience. New furnace (2024) & A/C (2023) for year-round comfort. Unfinished basement w/ rough-ins & side entrance—perfect for a future suite. Your yard has a dog run, deck w/ gas BBQ hookup & fenced yard w/ shed. Located in desirable Secord—near K–9 school, shopping centre & West Ed Mall. Great commuter location near Hwy 16A, Henday & Winterburn Rd. With Quick possession available & transferable Progressive Home Warranty, this home is truly move-in ready! (id:60626)
RE/MAX Preferred Choice
38 Culligan Crescent
Thorold, Ontario
Discover this beautifully updated home tucked away on a peaceful crescent in coveted Confederation Heights, right next to South Park. Boasting a sparkling 12 x 24 inground pool, three spacious bedrooms, and two and a half bathrooms, this move-in ready gem includes an attached single-car garage and a fully fenced, private yard. Recent upgrades furnace and A/C in 2024, roof in 2017, windows and patio door in 2019, and garage door in 2018. The bright finished basement, complete with large windows and a 3-piece bath, provides flexible space for a home office, 4th bedroom or family room. Schedule your showing today and make this inviting retreat yours! (id:60626)
Royal LePage NRC Realty
401 Browne Road Unit# 13 Lot# 13
Vernon, British Columbia
Discover your perfect oasis in this immaculate fully renovated 2-bedroom, 2bath townhouse located in a quiet, desirable 55+ complex Kalloway Greens, in Vernon, BC. This meticulously maintained home with top to bottom renovations (2024) offers comfort and convenience with modern amenities including AC and central vac. Renovations include: new flooring, new baseboards, new windows, new paint, new patio doors, all baths were updated as well. New Stunning Kitchen cabinets to the ceilings and new SS appliances complete this package. Double oversized garage with huge work shop + well organized shelving and separate utility room- what else is needed for craft-minded person? This prime location puts you steps away from a wealth of activities: hiking/biking trails, close proximity to top-notch golf courses and a vibrant clubhouse. Just a short walk away (1 km), you'll find the breathtaking Kalamalka Lake Beach, renowned for its stunning turquoise water and sandy shores – ideal for swimming, paddleboarding, or simply relaxing by the Lake. For all your shopping needs: both Polson Mall (featuring Save On Foods, Shoppers Drug Mart, and Galaxy Cinemas) and Alpine Centre are conveniently close. Strata is 389/month. Self managed complex with only 17 units! Pets and long-term rental are welcome here. This townhouse is more than just a home; it's a lifestyle, offering the perfect blend of tranquility, activity, and accessibility in beautiful Vernon. (id:60626)
Royal LePage Kelowna
315 2478 Shaughnessy Street
Port Coquitlam, British Columbia
Spacious south-facing condo with over-height ceilings and a layout that feels even larger in person. This 2bed/2bath/968sqft home located in the heart of Port Coquitlam, will not disappoint. Features: excellent rm separation, laminate floors, open layout, kitchen w/plenty of cupboard & counter space, granite counters, SS appls, island w/breakfast bar & cozy gas F/P. Enjoy the 111sqft completely covered balcony for year-round use. The large primary fits king size furniture, has pass-through closets & 3pc ensuite. The 2nd bed is generously sized & next to the 4pc main bath. Bonuses: laundry closet w/storage, separate locker AND 2 parking spots. Walking distance to shopping, transit, parks, & all sorts of amenities including 205Ksqft Community Centre. Act Now! (id:60626)
Royal LePage West Real Estate Services
252 Emerald Drive
Red Deer, Alberta
Click brochure link for more details. Modern Family Living in Evergreen – 252 Emerald Drive, Red Deer. Welcome to this beautifully crafted 3-bedroom, 2.5-bath home by Mason Martin Homes, located in the heart of Evergreen — one of Red Deer’s most sought-after communities. With 1,740 sq. ft. of thoughtfully designed living space, this home offers the perfect blend of comfort, style, and practicality for growing families. The main floor features an open-concept layout anchored by a warm, earthy-toned kitchen complete with a Concretto Quartz island, walk-through pantry, stainless steel appliances, and full-height tile backsplash. Oversized windows throughout the home invite in abundant natural light, enhancing the calm, welcoming feel of each space. 8-foot patio doors off the dining area lead to a generous backyard and spacious deck — ideal for entertaining or simply enjoying the outdoors. Accompanied with back-lane access. Upstairs, the layout includes a serene primary bedroom with a private ensuite, two additional bedrooms, a flexible den/flex area, and convenient second-floor laundry — perfect for busy households. Directly across from a tranquil wildlife reserve and pond, and surrounded by picturesque walking paths, this home offers a peaceful, nature-connected setting just minutes from all the essentials. Additional highlights include: • Oversized 25x23 attached garage with tall ceilings and added workshop space • Unfinished basement with 9’ ceilings — a bright, open canvas ready for your future development plans • Premium finishes including quartz countertops and vinyl plank flooring • Double vanities in upstairs bathrooms with modern fixtures • Strong curb appeal with stone accents and contemporary architectural details • Quiet street in a family-friendly neighborhoodA perfect blend of thoughtful design and everyday comfort — this is a home you’ll love for years to come. (id:60626)
Honestdoor Inc.
1705 4353 Halifax Street
Burnaby, British Columbia
Clean, freshly painted, and ready for immediate occupancy. This secure, renovated 2 bedroom condo is the best size for price. Live here and enjoy the Brentwood community; Brentwood Mall, Whole Foods, the SkyTrain, and more, this home offers unbeatable convenience in a vibrant community with a good proactive council. Don´t miss the opportunity to make this stunning space your own. (id:60626)
Homelife Benchmark Realty (Langley) Corp.
336, 102 Scenic Drive N
Lethbridge, Alberta
This highly coveted corner unit is complimented by one of the nicest southwest River Valley and High-Level Bridge views available from the 102 Scenic Drive complex. The wrap-around balcony measures over 450 sq ft and offers 3 sliding patio door entry points. Combining this with large windows and an open floor plan, your views can be enjoyed from inside and out, every day! The design of this 2 bedroom, 2 bathroom unit offers an abundance of functionality and comfort. The seamless connection of the kitchen, dining space and living room make hosting guests a breeze as well. Additional interior features include elevated ceilings, quartz counter tops, Fulgor Milano built-in appliances, spacious Primary bedroom with dual sinks, California shower and walk-in closet, a 2nd bedroom for guests or office space, and a walk-in laundry room. There is also a natural gas connection on the balcony for your BBQ. The amenities within the building are truly exceptional and offer something for everyone. Courtyard and interior Lounge areas, Theatre room, Fitness rooms, Wine room, Golf simulator, Sunroom/Garden area, Conference room, Workshop, Car Wash Bay, and future Swimming pool/Spa in the plans for the next building. Pets are allowed but please verify certain restrictions. Condominium fees are $572.16/m and include electricity, heat, water, sewer, garbage collection and Professional management. An additional parking stall can be rented for $195/month based on availability. (id:60626)
Royal LePage South Country - Lethbridge
807 Cambridge Street
Woodstock, Ontario
Your new home awaits at 807 Cambridge Street! This well-maintained 3+2 bedroom side-split is tucked away on a quiet, tree-lined street in one of Woodstocks most desirable neighbourhoods. Located in a vibrant, family-friendly city just 30 minutes from London and about an hour from the GTA its ideal for commuters! Inside, you'll find bright living spaces, original hardwood floors, and a fully updated eat-in kitchen with a centre island, subway tile backsplash, and plenty of storage. Upstairs, there are three spacious bedrooms and a beautifully renovated full bath. The lower level offers two more versatile rooms perfect for a rec space, guest suite, or home office plus a powder room, laundry area, workshop, and a massive crawl space. Step out back and you're in your own private retreat: fully fenced, surrounded by mature trees, and featuring a large deck thats perfect for hosting, relaxing, or enjoying quiet evenings. Updates include a new roof in 2019 and a new furnace in 2020. Commuters will love the easy access to Highway 401 and VIA Rail, making travel to London or the GTA simple and convenient. You're walking distance to four parks, three schools, and Woodstocks vibrant downtown full of restaurants, cafés, and local events. This home is the perfect blend of charm, space, and location. It's the kind of property you just don't find every day. (id:60626)
Exp Realty
















