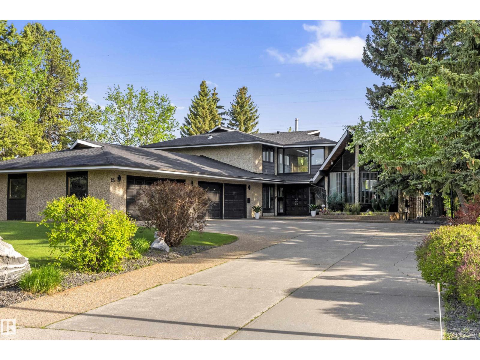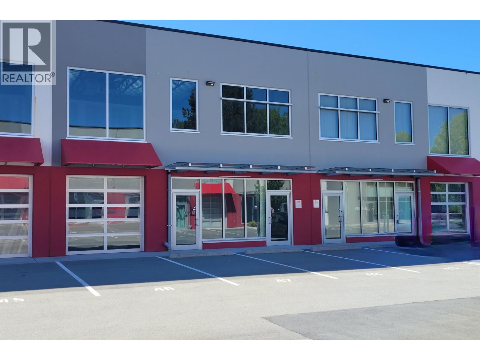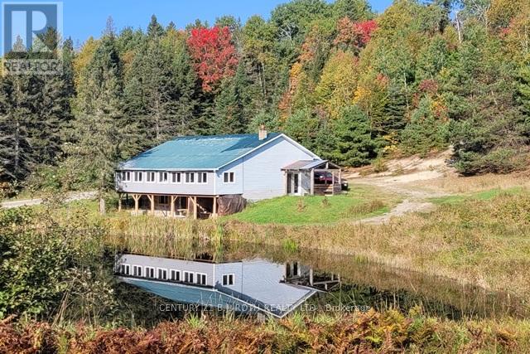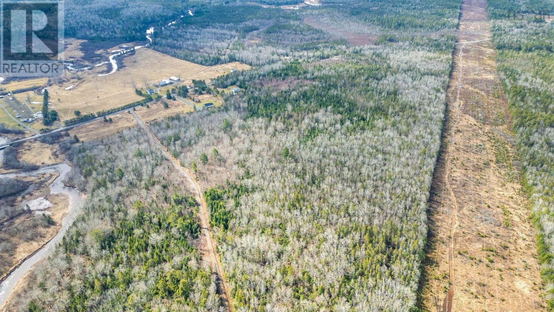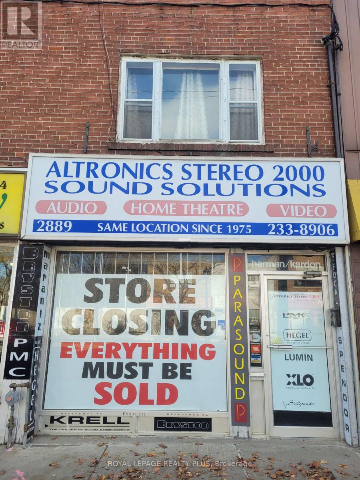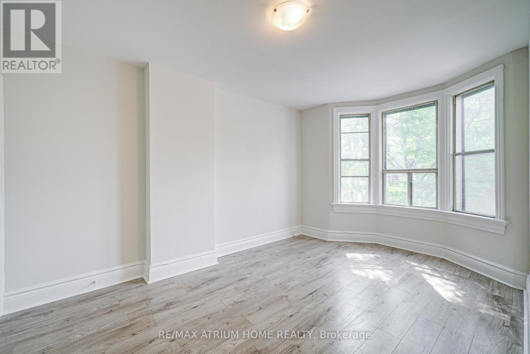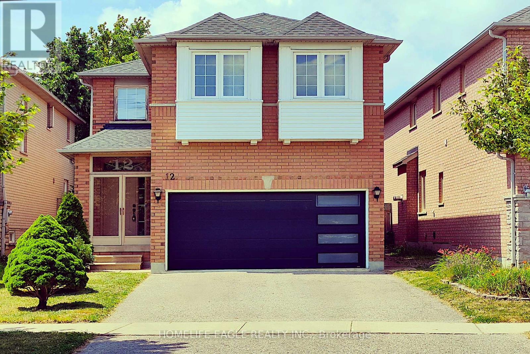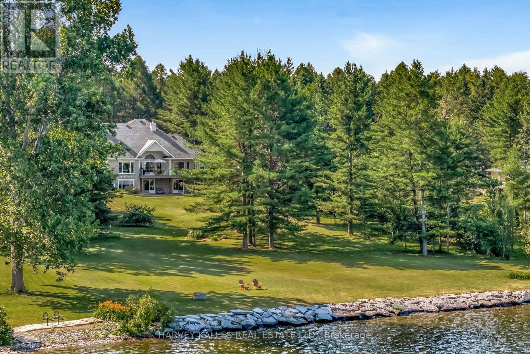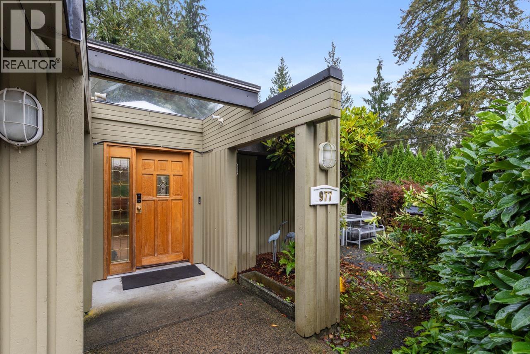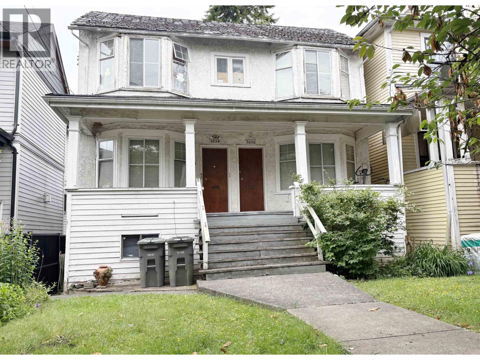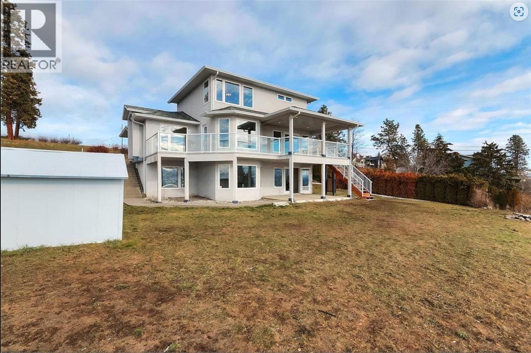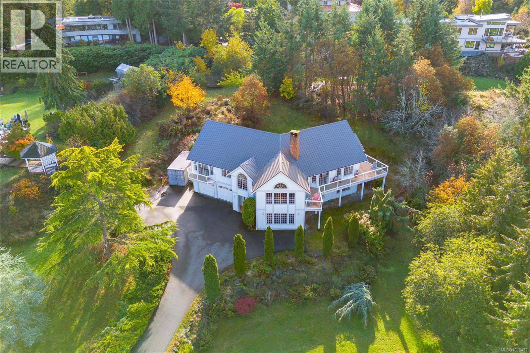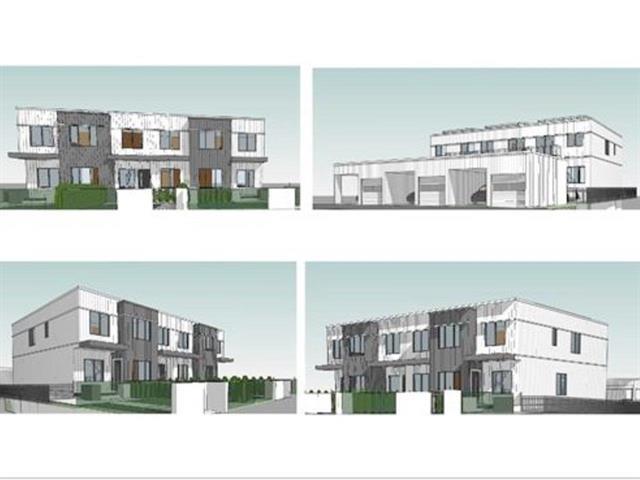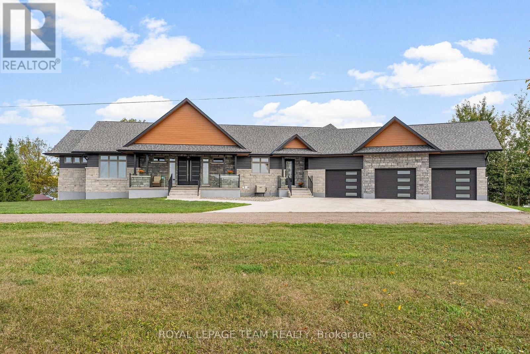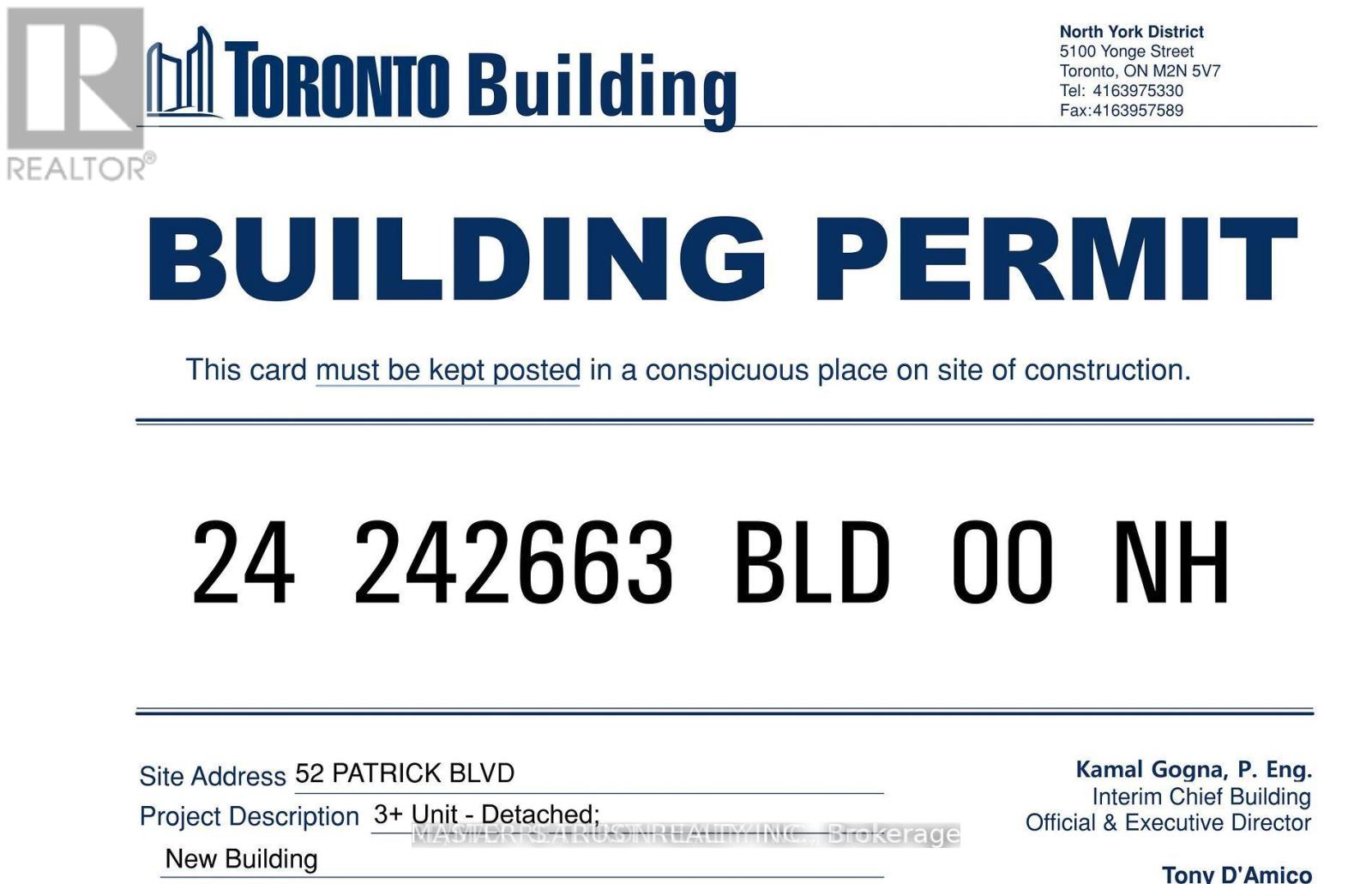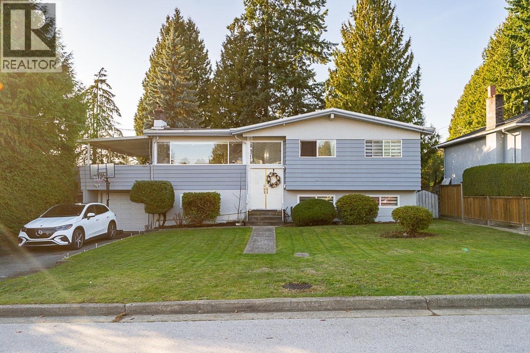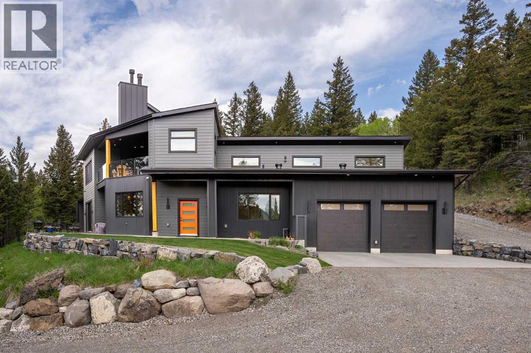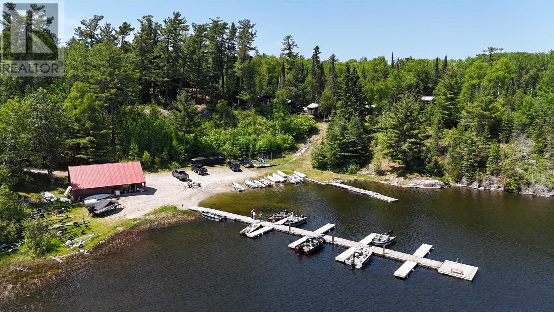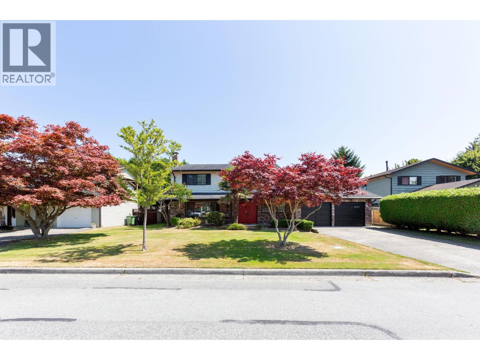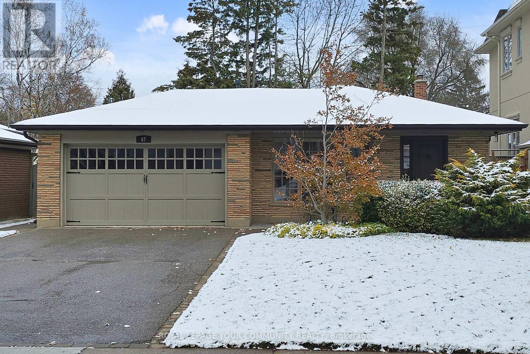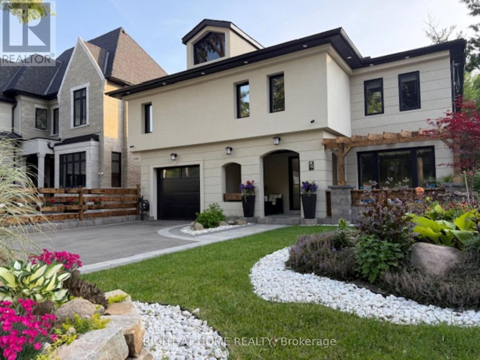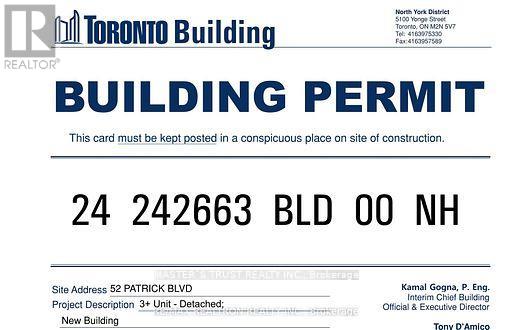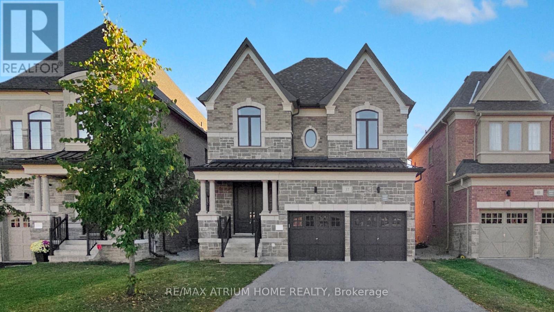23 Westbrook Dr Nw
Edmonton, Alberta
Westbrook Estates, magnificent 1/2+ acre estate property with 1970 original home &1980’s add-ons. Situated on a quiet enclave uniquely fronts north to a serene 2-acre park with no neighbours directly in front or behind. The south facing back yard opens to nature with walking/ bike trails along the utility corridor just steps from Whitemud Creek Ravine. An exceptional opportunity to design & build your dream estate home on this fully developable lot with 100' frontage by 200' deep & 130' across the rear!! Existing home has value if for an extensive renovation likely requiring paring back to the studs. Rear of the home has an attached indoor 20' x 40'-foot swimming pool with up to 25' high vaulted ceiling. This amenity has long been unused / decommissioned and awaits restoration or demolition. The oversized 4 car garage would be perfect to build over top. The Derrick Golf & Winter Club, Snow Valley Ski Hill, the U of A and some of the top schools are only minutes away from this prestigious neighbourhood. (id:60626)
Century 21 Masters
125 12128 Horseshoe Way
Richmond, British Columbia
Newly industrial strata unit for Sale at Ironwood Landing in SOUTH RICHMOND. Total 2,555 sq.ft. features 1692 sq.ft. of warehouse spaces and 863 sq.ft. of office spaces, expensive glazing, grade loading capabilities, the second level office space offers advanced HVAC systems and with private entrances. The Ironwood Landing is excellent location for any uses of any type of business, including office spaces. And easy access to Highway 99, Vancouver, and Vancouver International Airport, USA border. In additionally nearby amenities include Ironwood Plaza, providing a variety of retail and dining options. And makes it an exceptional opportunity for businesses seeking a prime location in Richmond. (id:60626)
RE/MAX Select Properties
669 Rye Road
Parry Sound, Ontario
Welcome to 669 Rye Road, South River. Located in the Unorganized (unincorporated) Lount Township, found in the centre part of Parry Sound District. This pictureseque 75.35 acre property provides the option for an endless list of uses. Currently consists of a 2 storey brick house built in 1992, almost 2000 sq.ft., which includes a self-contained apartment with separate entrance, detached double car garage, livestock barn, could be repurposed as a storage facility (antique cars or equipment), hobby or business workshop or converted to residential units, think barnominium. Also, a prime property for multi-generational living or a corporate retreat. All overlooking 2 beautiful fish ponds, large forested area with an enchanting private lake. Added feature to 669 Rye Rd. is the option of purchasing the adjoining 61 acres, with a granite quarry license. Continue to develop the highly lucrative quarry or change use to campground, rental cottages, residential development. Ideal for an entrenpreneur to begin their dream Or an investor to add to their portfolio. With the 2 properties purchased together, 669 Rye Rd. provides the option of the business owner living on site or provide housing for a manager and staff. Unique opportunity for the developer to take advantage of the perfect location for combination of business and pleasure enterprise. There is a sawmill only 1 km away and a huge lumber yard in the nearby town of Sundridge. The new owner can utilize the experience of the local skilled tradesmen and workers. The adjacent ponds with clear water were used for trout farming. Excellent hunting grounds for small and big game are all around. The owner is motivated to sell both properties due to health reasons. All Agents/Prospective Buyers must confirm all Measurements. X12353767 is also available adjacent to the property. (id:60626)
Century 21 B.j. Roth Realty Ltd.
Lot Ab-4 Renfrew Road
Nine Mile River, Nova Scotia
Nestled in the serene landscapes of Nine Mile River, this impressive parcel of land offers a unique opportunity for those seeking a slice of nature paired with the potential for development. With over 2,000 feet of road frontage, this property boasts easy access while also providing a sense of privacy and seclusion. On one end of the lot you have the ideal elevation for building. This prime positioning not only allows for stunning panoramic views of the picturesque Nine Mile River but also ensures that future homes or structures can be designed to take full advantage of the surrounding natural beauty. For those who appreciate the convenience of location, this property is just minutes away from Elmsdale and Exit 8, ensuring easy access to essential amenities, shopping, and services. This blend of accessibility and natural beauty makes it an ideal setting for residential development, a recreational retreat, or even a family estate. Whether you are looking to create a private sanctuary, a community of homes, or a rare investment opportunity, this 116-acre land in Nine Mile River offers limitless possibilities. With its striking elevation, abundant road and river frontage, and proximity to local conveniences, it is truly a remarkable property in a stunning setting waiting for the vision of its next owner. Dont miss the chance to explore this extraordinary piece of land and all that it has to offer. (id:60626)
RE/MAX Nova (Enfield)
2889 Bloor Street W
Toronto, Ontario
Great Opportunity To Own Prime Real Estate In The Heart Of The Kingsway. Store On Street Level And 2 Bdrm. Apartment On 2nd Floor. Rarely Offered For Sale Prime Location Investment Property Or For An End User With Convenient Parking In The Rear. Excellent Exposure On Bloor St. Just West Of Prince Edward Dr, With Pedestrian/Car Traffic And Minutes To The Subway Station. New Condo Developments Nearby. (id:60626)
Royal LePage Realty Plus
1000 Dundas Street W
Toronto, Ontario
* Location! Location! * Prime Investment Opportunity** Remarkable Semi-Detached Home in Trinity Bellwoods--Your Urban Oasis Awaits! Discover your dream home in the heart of Toronto's vibrant Trinity Bellwoods neighbourhood! This spacious semi-detached residence offers a unique blend of uniqueness, potential, and a prime location that's hard to match. Key Features: Private Backyard Retreat:** Enjoy your own serene outdoor space, perfect for entertaining, gardening, or simply unwinding after a busy day. ** Unmatched Location:** Nestled in one of Toronto's most exciting downtown neighbourhoods, you'll find shopping, world-class dining, and public transit just steps away. Everything you need is at your fingertips! Endless Potential:** This home is a blank canvas waiting for your personal touch. ** Great Investment Opportunity For Two Separate Units ** Current Zoning Residential but Easy to Change to Commercial Use! Don't miss out on this rare opportunity to own a piece of real estate in a sought-after location with so much potential! Whether you're looking to customize your home or invest in a property with incredible possibilities, this semi-detached gem is waiting for you. (id:60626)
RE/MAX Atrium Home Realty
12 Indigo Street
Richmond Hill, Ontario
Welocome to this beautifully maintained 4-bedroom detached Greepark home, ideally situated in the prestigious Rouge Woods neighbourhood, known for its quiet, family friendly streets, abundant green spaces & safe atmosphere. Step into a spacious foyer with elegant ceramic flooring, leading to an original oak hardwood staircase illuminated by a stunning glass skylight, which floods the home with natural sunlight. The freshly painted interior offers a warm, inviting feel throughout. The main floor features a double sideded glass fireplace separating the living & dinning rooms, creating a cozy yet open layout. A gorgeous bay windowin the living room & large glass sliding door in the dining area invite ample sunlight & provide access to a fully fenced backyard. An enclosed front porch adds charm & functionality.Breakfast area offers an informal, relaxed space to dine & is seamlessly connected to the kitchen.The second floor offers four spacious bedrooms, perfect for a growing family. The primary bedroom features laminate flooring, a walk-in closet with a window, and a bright 4-piece ensuite for added privacy and comfort. Also on the second floor are three additional well-sized bedrooms all filled with natural light, each offering built-in closets. Two bedrooms are finished with laminate flooring, while the third is comfortably carpeted ideal for a childs room, guest space, or home office.The finished basement provides additional living space with endless possibilities ideal for a family room, home office, gym, or guest suite, complete with a full bathroom & plenty of storage. Updates include new roof ( 2017 ) garage door replacement (2018). Located near top rated schools like Bayview Secondary & Richmond Rose Public Schools, shopping centers, banks,walk-in clinics, public transport , Highway 404 & 407. This move-in-ready home combines comfort, character, and convenience in one of Richmond Hills most sought after neighbourhoods. Why wait? This home is ready to be yours. (id:60626)
Homelife Eagle Realty Inc.
3605 County Rd 7
Prince Edward County, Ontario
This exceptional custom-built executive home set on over 3 acres with more than 200 feet of pristine Lake Ontario shoreline, offers the perfect balance of privacy, craftsmanship, and breathtaking natural beauty. From the moment you arrive, the circular drive, imported Italian fountain, and landscaped grounds set the tone for a truly remarkable property. Inside, soaring ceilings, expansive windows, and radiant in-floor heating create a warm and inviting atmosphere, with uninterrupted water views from nearly every room. The main level features a gourmet kitchen with custom cabinetry, a gracious living room with gas fireplace, and a serene primary suite with its own fireplace, spa-inspired ensuite, and walkout to the deck. An additional bedroom, formal dining room, and generous decks make entertaining effortless. The lower level is bright and spacious, offering a family room with dual walkouts, two more bedrooms, a full bath, and plenty of flexible space for guests or hobbies. With an ICF foundation, efficient radiant heating throughout, an attached 3-car garage, and level waterfront perfect for swimming, this home blends luxury with lasting comfort. Just 20 minutes from Picton, this turnkey estate is waterfront County living at its finest. (id:60626)
Harvey Kalles Real Estate Ltd.
961 Acres Farmland In Rm Morris
Morris Rm No. 312, Saskatchewan
Great opportunity to purchase 6 quarters farmland in RM of Morris. The all 6 quarters within one block. From ISC, there are 961 acres. From SAMA, the total assessed value is $1095000, the cultivated acres are 613. Total waste land is 347 acres. $182500 average assessment per 160 acres. $1780000 listing price. $1139.4 per title acre (ISC). $1786.3 per cultivated acre (SAMA). 1.62 times the 2025 assessed value. From SCIC, the soil classes of 4 quarters are J, and 2 quarters are H Some potential tenants would like to rent it for long term. This grain farmland is located 8 miles south of Young, SK. (id:60626)
Noa Realty
977 Belvedere Drive
North Vancouver, British Columbia
Inviting two-level family home offering over 2,300 square ft of living space in one of North Vancouver´s most desirable communities, Canyon Heights. Nestled on a private lot surrounded by nature, this residence combines warmth, character, and incredible potential. Featuring 4 spacious bedrooms, this home provides the perfect layout for families and those seeking room to grow. The post and beam architecture adds timeless charm and an open, airy feel throughout. Bring your renovation ideas and transform this gem into your dream home - a rare opportunity to create something special in such a coveted area. Located just minutes from Grouse Mountain, beautiful hiking trails, and Edgemont Village, and in sought after school catchments: Canyon Heights Elementary and Handsworth Secondary. Welcome Home. (id:60626)
Stilhavn Real Estate Services
Selmak Realty Limited
3034 Glen Drive
Vancouver, British Columbia
The property is being sold for lot value only (Price below assessment $1.92M). A charming 1912 character home situated on a quiet, tree-lined street in East Vancouver. This flat 33' x 120' lot is zoned RT-5 and features two civic addresses with two self-contained dwellings. Unit 3034 is a larger two-level, three-bedroom home, while 3036 is a smaller, bright, nice and comfy one-bedroom unit currently tenanted on a month-to-month basis at $700/month. Prime location just minutes to schools, parks, shopping, and transit, yet nestled in a peaceful residential neighbourhood. Ideal opportunity for builders, investors, or end-users looking to hold, renovate, or redevelop under the flexible RT-5 zoning. (id:60626)
Selmak Realty Limited
3230 King Road
Kelowna, British Columbia
Nestled on a 2-acre parcel along Okanagan Lake's tranquil shores, this remarkable property features a luxurious 5-bedroom house that harmoniously combines modern living with the beauty of nature. With its prime lakeside location, it offers an unparalleled lifestyle in the picturesque Okanagan Valley. The centerpiece of this estate is an elegant house boasting panoramic views of the sparkling lake and majestic mountains. Its open-concept layout creates a welcoming atmosphere, with a gourmet kitchen, spacious dining area, and cozy living room with a fireplace. The bedrooms provide a serene retreat, including a master suite with a lavish ensuite bathroom and balcony overlooking the lake. Beyond the house, the property offers ample outdoor space for recreation and relaxation. A sprawling backyard invites leisure activities, while the pristine shoreline beckons for water adventures or sun-soaked lounging in your private backyard. (id:60626)
Nu Stream Realty Inc.
11474 Sumac Dr
North Saanich, British Columbia
This STATELY HOME was thoughtfully designed to capture the majestic ocean, island and Mtn views while also maintaining privacy and providing a usable sunny 1.12 acres. Greeted by a grand foyer with in-floor heat and a 24' ceiling, this home continues to impress! The expansive upper floor with its 15' vaulted ceilings feels ultra spacious. Oversized windows make it very bright and allow spectacular views from most every room. The large wraparound deck with glass panels is great for outdoor living/entertaining. The bright open kitchen is a chef's delight with its gas cooktop, double walled oven and island. With 5 bedrooms and a large, bright family room on the main, this wonderful family home exudes excellence. NEIGHBOURHOOD BONUS: A few minute walk down the road leads you to a trail network to over 50 Acres of forests/km's of public trails for peaceful walks. ZONING ALLOWS for detached Guest Cottage or Secondary Suite. A DELIGHTFUL RURAL SETTING yet minutes to Sidney, Ferries, Airport. (id:60626)
Pemberton Holmes Ltd.
14056 North Bluff Road
White Rock, British Columbia
FOUR HOUSEPLEX Development Opportunity with up to 4 UNITS in White Rock! Situated on a rare lot allowing up to 4 units, this property features back lane access and a rooftop deck. Triplex plans have already been APPROVED by the City of White Rock. This prime development is just minutes from the iconic White Rock Pier and offers convenient access to transit. Additionally, it is located within the highly sought-after school catchment areas of Bayridge Elementary and Semiahmoo Secondary. Don't miss this exceptional investment opportunity! (id:60626)
RE/MAX Colonial Pacific Realty
231 Finnerty Road
Whitewater Region, Ontario
Just an hour from Ottawas West End, this custom-built 2021 home offers a rare chance to slow down and enjoy the lifestyle of the Ottawa Valley. Set on a quiet private road with only six residences, it combines privacy with easy access just minutes from Highway 17. Open fields stretch across the front of the property, while the back provides a beautiful waterfront outlook. The main level spans over 2,900 square feet and was thoughtfully designed by its original owner. The primary bedroom includes its own balcony, a spacious dressing room, and a spa-inspired ensuite with a double vanity wet room finished in floor-to-ceiling porcelain tile. At the heart of the home, vaulted ceilings and floor-to-ceiling windows capture uninterrupted water views. Step out to the glass-railed patio to extend your living space outdoors.The chefs kitchen is a true highlight, featuring oversized porcelain tile, a waterfall quartz island with seating, dual refrigerators, premium appliances, a built-in coffee station, and a walk-through pantry that leads to a large laundry suite.The fully finished walkout level adds even more living space with a second family room, wall-to-wall windows, and a covered patio. Three additional bedrooms, a full bathroom, and flexible space for a gym, games room, or in-law suite make this level ideal for multi-generational living or overnight guests. From sunrises over open fields to sunsets across the water, this home was designed to showcase natural beauty while offering modern comfort. An incredible opportunity to experience the best of Ottawa Valley living. (id:60626)
Royal LePage Team Realty
52 Patrick Boulevard
Toronto, Ontario
Seller Pay Building Permit Fee and 4 unit main Building Permit ready ! for all Investors, Builders, and Contractors! Seize This Exceptional Investment Opportunity: A Future Fourplex Paired With a Stunning Garden Suite, Situated on the Treed Lot of 50*159 Ft, Offering Up to 23 Bedrooms Perfect for Maximizing Rental Income and Long-Term Growth Potential! Fantastic Location! Walk to Brian Public School (French Immersion) With a Pathway to York Mills Collegiate. Close to Highways 404/401, 20 Mins to Downtown, and Minutes to Fairview Mall Subway. Surrounded by Parks, Sports Fields, and More/ Seller Pay Building Permit Fee and 4 unit main Building Permit ready ! **EXTRAS** Fridge, Stove(oven not working), forced air oil furnace, oil tank 2018, Air Conditioner. the garden house's building permit is currently being updated (id:60626)
Master's Trust Realty Inc.
428 Midvale Street
Coquitlam, British Columbia
Well-Maintained Two-Storey Home on a Quiet Street. Welcome to this beautifully cared-for two-storey residence situated on a large, flat 8,000 sq.ft. rectangular lot in a peaceful neighborhood. Enjoy the outdoors on the fully covered sundeck, perfect for year-round relaxation. This home has been updated throughout. The kitchen features modern cabinetry and stainless steel appliances. The main floor offers three bedrooms, two full bathrooms, and a bright, spacious living room. The fully finished ground floor includes a gas fireplace, two bedroom, and a kitchen, providing excellent rental income potential. Separate laundry on each level adds extra convenience. Call today to book your private showing! (id:60626)
Sutton Group - 1st West Realty
8938 24 Avenue
Coleman, Alberta
A Modern Masterpiece in the Heart of the Rockies. Set within the untouched beauty of Coleman, Alberta, this extraordinary custom-built residence redefines mountain luxury. Spanning over 3,600 square feet, this architectural showpiece is arguably the most modern and uniquely crafted home in the entire Crowsnest Pass. Designed for those who appreciate refined craftsmanship, natural serenity, and contemporary elegance, every detail of this home speaks to high design and timeless sophistication. The main level welcomes you with an awe-inspiring open-to-above living room, anchored by a striking two-sided wood-burning fireplace and framed by dual sliding glass doors that open onto one of four outdoor living spaces. Just beyond, a hallway and staircase command attention—straight out of an architectural design magazine. Venetian plaster walls, a sculptural open-tread staircase, glass railings, and softly illuminated lighting create a breathtaking transition between levels. The open-concept kitchen and dining area is flooded with natural light and overlooks your private, tree-lined acreage. The kitchen is a chef’s dream, adorned with luxurious quartz countertops, a custom tile backsplash, and an intuitive layout that combines beauty and functionality. Adjacent is access to your oversized heated garage, complete with soaring ceilings, built-in storage, and even a custom dog wash station. The main level also hosts the sumptuous primary suite—generously sized and elegantly appointed with its own secluded patio for morning coffee. The spa-inspired ensuite features dual vanities, a walk-in glass shower, a private water closet, and a spacious walk-in wardrobe, offering both comfort and tranquility. Two additional bedrooms are located on this level—one with its own private four-piece ensuite—alongside a beautifully designed main-floor laundry room. Upstairs, a light-filled lounge area overlooks the living room below and creates a stunning second-level retreat, perfect for relaxing or entertaining. A quiet office and elegant two-piece powder room are tucked thoughtfully into this space. From this level, you’ll access two distinct outdoor entertaining terraces. The first—a covered deck with a second wood-burning fireplace—boasts panoramic views of the Crowsnest Pass. It also leads to a tucked-away second office or potential guest bedroom, offering rare peace and privacy. The second outdoor terrace is located at the rear of the home, perfectly sheltered from the elements and opening onto a private trail that leads to your very own lookout—ideal for secluded camping or evening campfires. Completing this exceptional estate is a beautifully finished, insulated, and heated guest house at the front of the property—perfect for guests' hobbies or additional storage. (id:60626)
Real Broker
4103 Hwy 72 Hwy
Sioux Lookout, Ontario
An exceptional opportunity awaits with this fully equipped, income-generating tourist camp nestled on Butterfly Lake, offering water access to the renowned MapB lake system. A nature lover's paradise, this camp features 9 cozy guest cabins—each with its own bathroom—and a total of 44 beds, all boasting stunning lake views. Mature pines surround the property, adding privacy and rustic charm. Outdoor enthusiasts will enjoy 8 exclusive Bear Management Areas, offering 25 licensed bear hunts annually, along with a coveted bull and calf moose tag. For RV travelers, 9 spacious, serviced RV sites are ready for guests. Just steps from the shoreline, a newer boathouse/garage makes gear storage simple and efficient. Additional amenities include a central shower house for guest use, a comfortable staff house, and a 3-bedroom, 1-bathroom owner’s residence with office space—perfectly located at the heart of the property for convenience and oversight. All cabins and common areas are well-maintained and functional, designed to provide guests with the authentic northern experience in total comfort. Whether guests are casting a line, chasing trophy game, or simply soaking in the lakefront sunsets, this camp delivers unforgettable wilderness adventures. Located only 20 minutes from downtown Sioux Lookout, with year-round road access, this is a rare chance to own a piece of Northwestern Ontario’s outdoor heritage. Whether expanding an outfitting business or living the lodge lifestyle, this camp is ready to go. (id:60626)
Century 21 Northern Choice Realty Ltd.
10220 Freshwater Drive
Richmond, British Columbia
Welcome to Steveston North - A Well-Maintained Family Home with Strong Bones! This 4 bed, 3 bath home sits on a generous 7,000 square ft lot and has been lovingly cared for over the years. Featuring a solid structure with great potential, this home is perfect for those looking to renovate or hold for investment. Enjoy a spacious layout with large living and family rooms, each with cozy wood-burning fireplaces. The east-facing backyard offers a sunny patio and plenty of space for gardening or entertaining. Major updates include roof and windows (2013) and hot water tank (2019). Bonus: heated double garage with ample storage. Located on a quiet street near the West Dyke Trail, top-rated schools (Diefenbaker Elementary & Boyd Secondary) & French Immersion options.** OPEN HOUSE SAT NOV 29, 2-4PM!!! (id:60626)
Exp Realty
67 Fred Varley Drive
Markham, Ontario
Welcome to 67 Fred Varley - an exceptional home located in a quiet, family-friendly neighbourhood just a short stroll from charming Main Street Unionville. Thoughtfully updated with high-quality, no-expense-spared finishes, this residence features a bright and sun-filled family room addition that naturally enhances both space and comfort. Offering three spacious bedrooms and three modern bathrooms, this home reflects true pride of ownership throughout. The custom open-layout kitchen is a standout, equipped with premium appliances including a La Canche gas stove and Miele dishwasher-perfect for cooking enthusiasts and entertainers alike. The fully finished basement mirrors the same high-end craftsmanship and includes a large recreation room and a separate den, ideal for a home office, gym, or guest space. Ample built-in storage throughout the home ensures everything has its place. Situated on a generous lot, the property also features an attached, finished, and heated double garage and a rear storage shed, providing both versatility and convenience. Impeccably maintained and perfectly located, 67 Fred Varley is truly move-in ready-offering comfort, quality, and a wonderful place to call home in the heart of Unionville. (id:60626)
Royal LePage Your Community Realty
1482 Old Forest Road
Pickering, Ontario
Stunning-Just Completed- Multi-Generation Home plus a Legal Apartment, approx. 4,180 SQF of Livable Area, including the above-ground basement. Located in one of Pickering's Most Desirable & Friendly Premier areas, a Quiet & Upscale Rouge River Neighborhood, Highly Sought-after. Forested Backyard Oasis W/ Sprawling Grounds, Deck & Patio, Professional Landscaping, finished above Grade Legal Apt., 2 B.R. W/ Exclusive Large Deck, separate entrance, in-suite Laundry, was rented $2,500/M + share of utility Bills, Ground Floor Features an Outstanding Family Room W/ Gas Fireplace combined with the Kitchen & the Solarium, Walk-Out to Summer Breathtaking Breakfast Deck Overlooking the oasis forest-like backyard and the forest of the Rouge River, Combined Living Room and Dining Room with a picturesque window overlooking the magnificent well-landscaped Front Yard. Garage is roughed-in for Gas Heater, Kitchen Deck is Roughed-in for Gas BBQ. Impressive Solarium, outstanding Entertainers all seasons Gem & Breakfast with Low-E Double Glazed Glass for walls and Ceiling, Porcelain floors W/ under Floor heating and private Hot & Cold AC, Large eat-in Gourmet Chefs Kitchen W/ Designer Cabinetry, Oversized Centre Island with Water Fall Quartz countertop and a fruit sink, Quartz Back splash, Best-In-Class Appliances, modern glass stair railings on Accent Walls. Second Floor Features 4 Bedrooms, an Impressive Primary Suite W/ Fireplace, His Closet and Her Lavish Walk-In Closet & Opulent ensuite W/ Freestanding Tub & Spa, a second master in suite, Coffee Station, Shelved Laundry and Linen Closet. Minutes to Top-Rated Schools, Parks, Transit, Major Highways & Amenities, minutes to GO-Train,40 min. to Toronto via GO train. (id:60626)
Right At Home Realty
52 Patrick Boulevard
Toronto, Ontario
Seller Pay Building Permit Fee and 4 unit main Building Permit ready ! for all Investors, Builders, and Contractors! Seize This Exceptional Investment Opportunity: A Future Fourplex Paired With a Stunning Garden Suite, Situated on the Treed Lot of 50*159 Ft, Offering Up to 23 Bedrooms Perfect for Maximizing Rental Income and Long-Term Growth Potential! Fantastic Location! Walk to Brian Public School (French Immersion) With a Pathway to York Mills Collegiate. Close to Highways 404/401, 20 Mins to Downtown, and Minutes to Fairview Mall Subway. Surrounded by Parks, Sports Fields, and More/ Seller Pay Building Permit Fee and 4 unit main Building Permit ready ! **EXTRAS** Fridge, Stove(oven not working), forced air oil furnace, oil tank 2018, Air Conditioner. the garden house's building permit is currently being updated (id:60626)
Master's Trust Realty Inc.
37 Hamster Crescent
Aurora, Ontario
Welcome to this beautifully upgraded two-story home made by Treasure Hill. 10ft ceilings main floor, 9ft ceiling second floor. Spent over $100,000 for upgrades and just renovated. Open-concept, great spacious layout with hardwood floors through out main & 2nd floor. Gourmet kitchen with marble slab backsplash, marble countertop centre - island and durable 24x48 porcelain floor tiles - Perfect for cooking and entertaining. Ample pot lights illuminate the main floor, creating a bright and inviting atmosphere. Laundry room equipped with marble countertops, modern cabinetry, and a large stainless steel sink. This home seamlessly blends luxury finishes with functional design, making it an ideal choice for discerning buyers.Close to shopping centre, supermarket, banks, restaurants, parks, schools, Hwy 404 and Go station. Matterport 3D Link: https://winsold.com/matterport/embed/431240/2QUMLM39g9H (id:60626)
RE/MAX Atrium Home Realty

