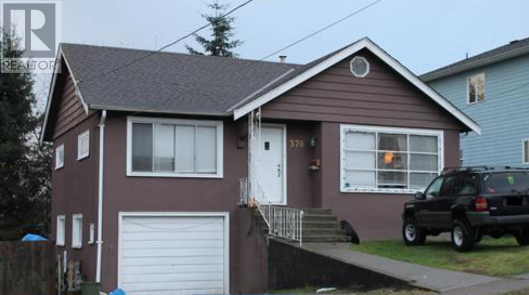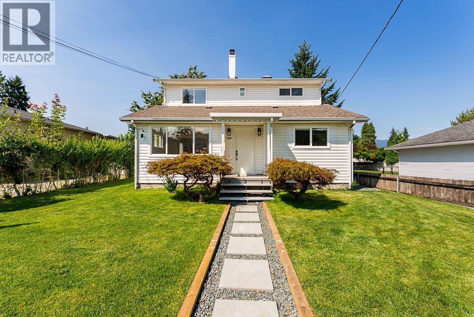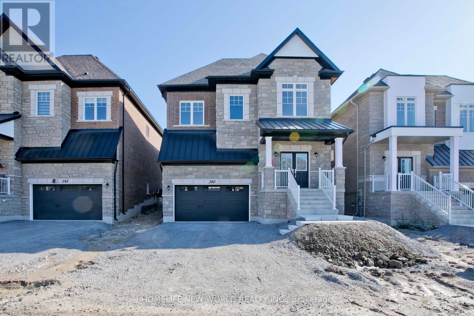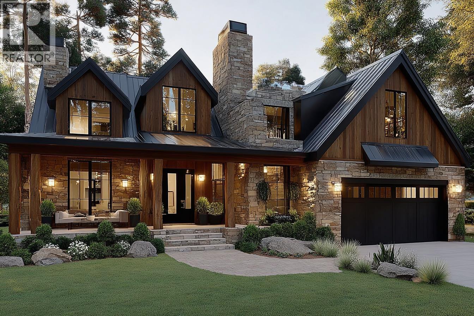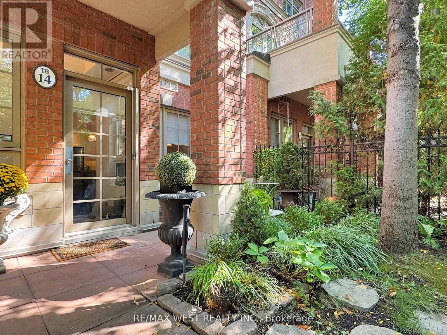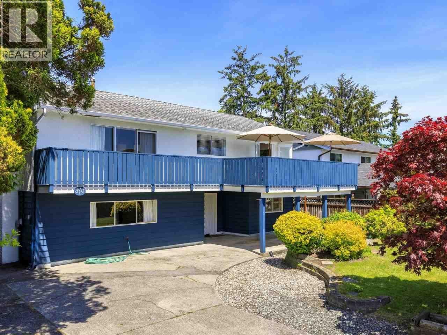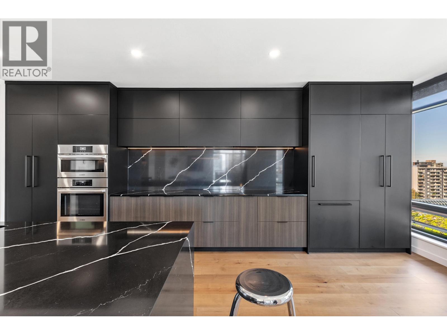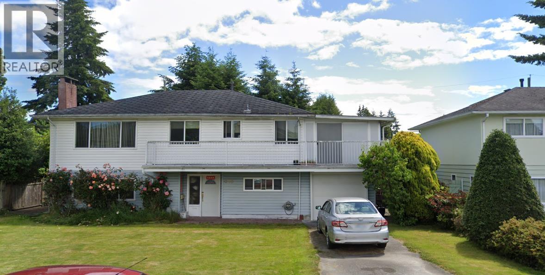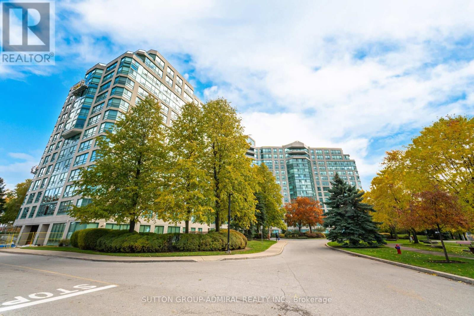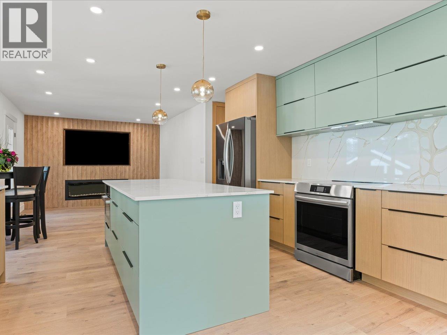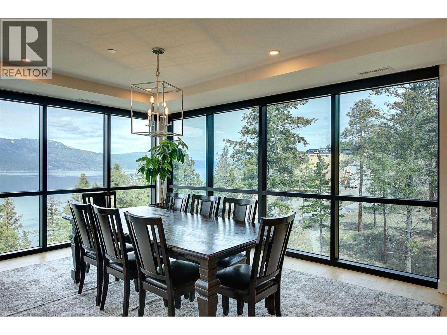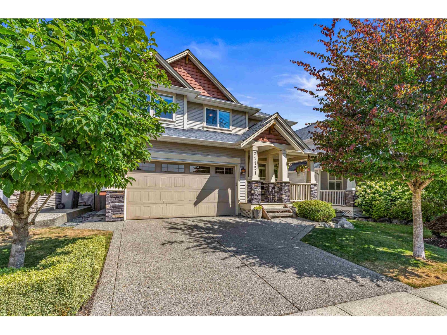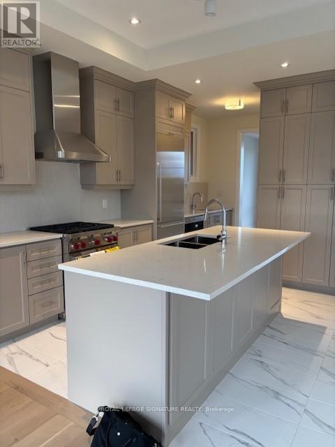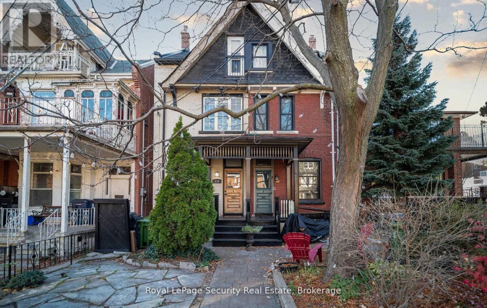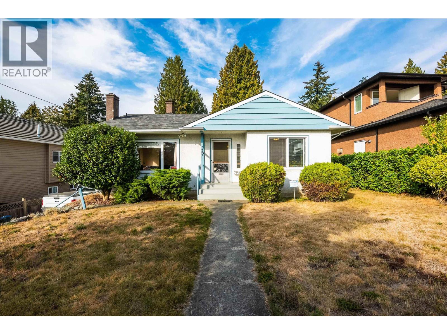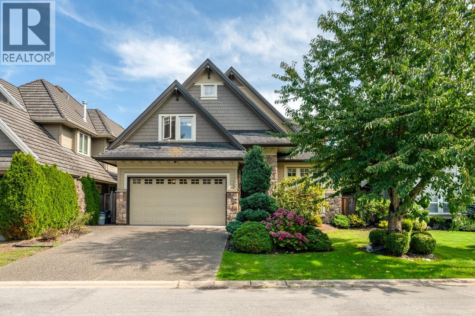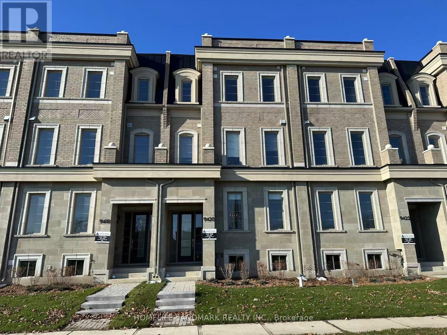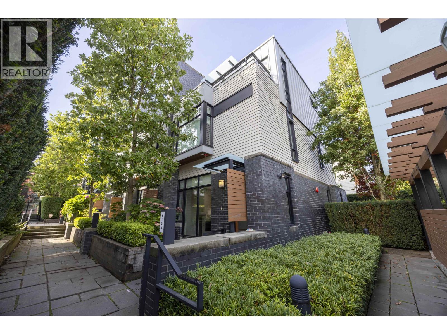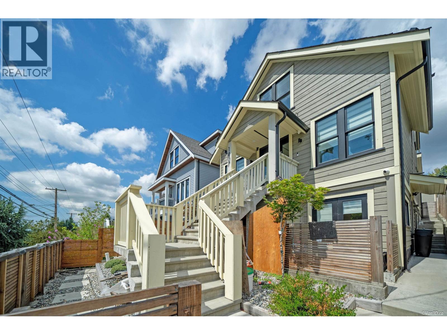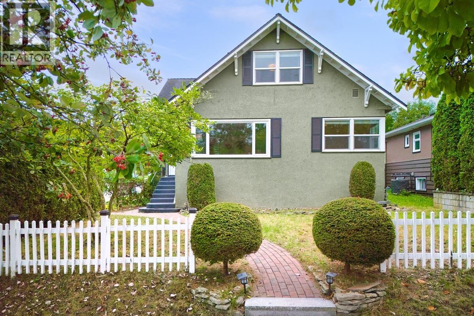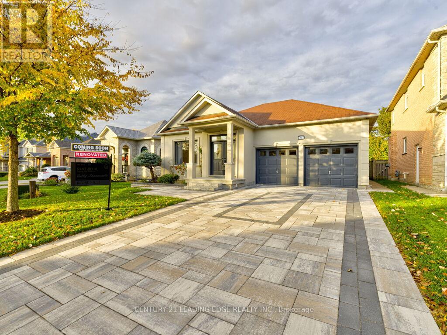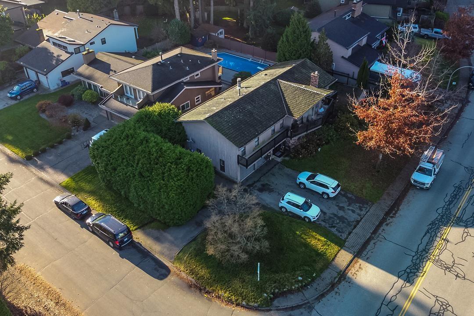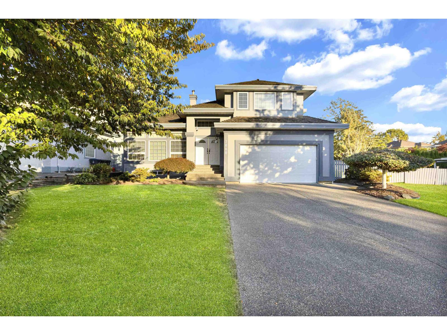370 Hospital Street
New Westminster, British Columbia
Investor/Developer Alert! Great opportunity with this spacious 4-bedroom single-family home situated on a rare, oversized 8,660 sq.ft lot. Double the size of most lots in the area! Whether you're looking to move in, hold, or build, the potential is limitless. The lot offers possible options for subdivision or rezoning-buyer to make inquiries with the city for further details. Enjoy a large, fully fenced backyard perfect for privacy and outdoor activities. Located on a quiet street in a highly sought-after neighborhood, this property is just steps from the brand-new Skwo:wech Elementary School and bus routes. Within walking distance to shopping, restaurants, Royal Columbian Hospital, and Skytrain. Don't miss out on this prime investment opportunity. (id:60626)
Royal Pacific Realty (Kingsway) Ltd.
1747 Salisbury Avenue
Port Coquitlam, British Columbia
Prime Development Opportunity - Glenwood, Port Coquitlam Rare opportunity to acquire two side-by-side properties in the heart of Glenwood: 1741 Salisbury Ave and the adjoining 11,682 square ft lot. Both are currently zoned RS1, but are designated in the Official Community Plan (OCP) for townhouse development-offering excellent potential for land assembly and future redevelopment. 1747 Salisbury features a fully renovated 4-bedroom, 3-bathroom home, ideal as a rental or holding property during the development process. This is an exceptional opportunity for developers, builders, or investors in a fast-growing neighborhood with strong demand and ongoing development momentum. (id:60626)
Century 21 Coastal Realty Ltd.
240 Seguin Street
Richmond Hill, Ontario
welcome to this stunning brand new home located between King City & Oak Ridge. Everything is New. It's featuring 9' smooth ceiling in the first & second floor. backyard face to south, whoe kitchen and living roon in the sun all day. great layout with large windows. basement upgrade to 9' ceiling. hardwood floor throughout, main floor lundry room, quartz countertop w/undermount sink. Close to all amenities, parks, school and library. (id:60626)
Homelife New World Realty Inc.
20255 Menzies Road
Pitt Meadows, British Columbia
THE EAGLE HAS LANDED. Celebrating one of the last undeveloped Residential Zoned ACREAGE properties in the Lower Mainland, situated in exclusive SHERIDAN HILL ESTATES. Perched over sprawling mountain & valley views to the South, a truly irreplaceable estate lot set above flat agricultural land. Design & build your legacy dream home plus detached garden home and/or shop - truly a once in a lifetime property! Immerse yourself in Nature with four seasons of breathtaking surroundings! CITY WATER connection at adjacent lot. Septic site in place. ABUNDANT outdoor amenities to compliment your lifestyle - Pitt Lake, regional trails/dykes, World Class Golf Courses, easy commute to HWY 1 via GE Bridge + WC Express! Consult w/City of Pitt Meadows for your future plans AND explore rezoning opportunity! (id:60626)
Oakwyn Realty Ltd.
Th 14 - 20 Burkebrook Place
Toronto, Ontario
Welcome to this exquisite Georgian-style Townhouse nestled in the Prestigious Kilgour Estate situated in a tranquil ravine setting. An inviting portico entrance and covered porch, 3 Bedrooms, a private elevator, direct access to 2 parking spots and 3 outdoor retreat spaces which includes a private gated front garden patio and 2 Gas BBQ connections. This elegant home boasts an inviting open concept main floor with high coffered ceilings, hardwood floors, custom marble gas fireplace and a Gluckstein designed gourmet kitchen with marble breakfast bar, extra tall cabinetry and crown mouldings. On the 2nd level is an oversized primary bedroom with a walk-in closet , a luxurious 5-pc ensuite, and a private balcony for your morning coffee. Two additional generous sized bedrooms with large windows overlooking trees and greenery on the 3rd level. A private rooftop terrace for sunbathing, star gazing or mediating in the peaceful & serene surroundings. Enjoy the experience of Elegance and Luxury living. Conveniently located close to high-rated private schools - Toronto French School and Cresent School, Sunnybrook Health Sciences Centre, Sunnybrook Park, Trails and Dog Park, Granite Club, Supermarket and Public Transit. First class resort-like amenities: Sun-lit Aquatic Centre with indoor salt water pool, steam rooms and Whirlpool, Fitness Club, party/meeting room, Billiards lounge, Home Theatre, Guest Suites and library, 24hr concierge, and visitors parking. ***Elevator can be accessed from basement to rooftop*** (id:60626)
RE/MAX West Realty Inc.
3111 Blundell Road
Richmond, British Columbia
By The Dyke: at the quiet end of Blundell, wide boulevard gives privacy to the hedged 7380sf lot with 61ft frontage, steps to trails of the Dyke. 2266sf family home with suite. Up is a bright, open living area with south & north-facing windows, wood-burning FP, original oak HW floors, front/rear decks to entertain + 3 large bedrooms incl sunny master with walkout French doors. Downstairs, a home office + a 1-2 bedroom suite with sep. entrance & laundry + gas fireplace. 2 covered parking + tons of garage & attic storage. The property has updates through out years, including a new roof (2022), updated electrical and plumbing systems, and a water tank replacement in 2025. A stone´s throw to Quilchena Elementary, Boyd Secondary & of course, the dyke (id:60626)
Metro Edge Realty
8c 1500 Alberni Street
Vancouver, British Columbia
Newly renovated 2 bed 3 bath at iconic 1500 Alberni! Perched on the edge of the West End and Coal Harbour, this fully updated residence offers over 1,600 sqft of refined living with 2 spacious bedrooms, a den, and 3 bathrooms. The expansive layout is a rare find in the heart of the city especially at this price point. Enjoy views of Coal Harbour, Stanley Park, and the West End from your light-filled living space. The sleek, modern renovation complements the generous floor plan, offering a turn-key lifestyle surrounded by Vancouver´s most iconic architecture and newest luxury developments. Amenities incl a grand lobby, a serene private garden, concierge service, and a resort like fitness centre. COMES WITH 2 parking. (id:60626)
Oakwyn Realty Ltd.
10120 Aintree Crescent
Richmond, British Columbia
Looking for a great opportunity in real estate? You´ll want to consider this. This 2172 sf home on an almost 7100 sf lot with BACK LANE access offers plenty of potential. Extensive 2009 updates include interior paint, laminate/tile flooring on the lower level, kitchen, bathrooms, laundries, furnace, electrical panel, and double-glazed windows; 2020 hot water tank and 2024 main house roof. The flexible layout allows for multigenerational living or mortgage helpers. Close to Ironwood Shopping Centre, parks, and trails, with quick access to Hwy 99 toward Vancouver, Ladner, Tsawwassen, and Surrey. Near Kidd Elementary, McNair Secondary and Cornerstone private schools. Don´t miss out! Current rental income at $4000/m with long term tenants. (id:60626)
RE/MAX Westcoast
1211 - 7825 Bayview Avenue
Markham, Ontario
Luxurious 3+1 Bedroom Condo Located In The Prestigious Landmark Of Thornhill Building. Bright And Spacious Open Concept Living Area Layout . Huge (2808 Sq Ft) Suite With 2 Corners Fully Renovated With 3 Bedrooms & 3 Bathrooms. Endless Windows With S, N & W Views. Double Door Entry To Spacious Foyer. Very Large (Living Room, Kitchen & Master Bedroom. Gourmet Kitchen With Caesarstone Countertops, Additional Cabinetry, Centre Island & Eating Area. Engineered Hardwood Flooring Throughout. Large Baseboards ,Crown Molding & Pot Lights. 2 Underground Parking Spots & Basement Locker. Maintenance Includes Water, Heat, Hydro, Basic Cable & Internet. Walk To Community Centre, Place Of Worship, Parks, Food Basic, Shoppers & Restaurants. Mins. To Schools, Hwy 7 & 407. Amazing Building Amenities Include: 24 Hr Concierge, Party Room, Games Room, Library, Salt water pool, Gym, Sauna, Tennis court, Squash, Bbq Area ,Bike storage And More! Close To All Amenities Shops, Restaurants, Thornhill Community Centre & Square, High Ranking Schools, Park, Transit And So Much More. (id:60626)
Sutton Group-Admiral Realty Inc.
1135 Settlers Court
Port Coquitlam, British Columbia
https://youtu.be/qOeUp79-jIE (id:60626)
Royal LePage Sterling Realty
3475 Granite Close Unit# 401
Kelowna, British Columbia
The One of a kind Granite Penthouse with 3 bedroom , 3 bathroom of over 2400 sq ft and over 1700 sq ft of deck space in McKinley Beach where this custom luxury home has absolute stunning Lake Okanagan views! Walk into this home with its engineered Opus-Whitestone Oak hardwood floors and take in the view of the 20' height double high windows over looking the lake from the dining and living area. The gourmet kitchen is a chef’s dream, complete with Fisher & Paykel appliances, ample cabinetry, and generous workspace. Upstairs you will find a sitting area to enjoy the lakeviews or watch TV.. Step outside to enjoy the expansive rooftop patio, designed for year-round entertaining with a TV, premium gas heaters, and a cozy fire pit. premium features include a Control 4 smart home system for TV, blinds, music, and locks, plus 200amp service with a 100-amp outdoor sub-panel. Th primary suite has wrap around floor to ceiling glass. McKinley Beach community boosts of a marina, beach area, New amenities building including an indoor pool, miles of hiking trails, tennis courts, pickleball courts and the winery currently being built. Only 15 minutes to the international airport or 15 minutes to Kelowna or 10 minutes to UBCO. With a kilometer of pristine lakefront, the Granite Yacht Club, , you’ll experience the very best of waterfront living. This home comes with two secured underground parking stalls near the elevator. This is a must see home!!! Book your showing.. (id:60626)
Exp Realty (Kelowna)
11 Urbandale Avenue
Toronto, Ontario
Welcome to 11 Urbandale, located in the prestigious East Newtonbrook community.Quiet tree-lined street, just one block long, child safe with very little street traffic. This 4+1 bedroom home sits on an ideal south facing 53.33 x 140 ft lot.On the main floor, you'll find a very large living room with gas fireplace, perfect for the baby grand. Leading into the renovated rear of the main floor, we have an open concept kitchen, dining room & family room. The kitchen has an oversized centre island, great for casual dining. The dining area will support a long harvest table, with walkout leading to a 30 x 14 ft deck with natural gas hookup. The main floor family room has space for ample seating, and overlooks the back deck & inground pool. From the family room, walk through the side mud room, with storage area, exterior door to the side walkway, & access to the deep garage. Moving upstairs, we have a large primary suite, the bedroom divided into a bedroom area, & a comfortable sitting/dressing area. Down the hall, the original master bedroom is quite spacious, plenty of room for a king sized bed & more. Across the hall is the 3rd bedroom, also a very comfortable size & overlooking the back yard. The 4th bedroom has a closet, & a 2nd built-in closet with deep shelving. The renovated 4 pc bathroom has a stylish vanity with two sinks, a deep soaking tub, glass shower enclosure, & ceramic floors, tub surround & backsplash. In the upper hall, you'll also find a linen closet, & pull down staircase to convenient attic storage space. Heading downstairs, the basement has been renovated with thoughtful design for storage and living space. There are two very large rooms, ideal as a recreation room & bedroom, or change to suit to your needs. Two storage areas, a 3 pc bathroom, coldroom & laundry/furnace room complete the basement. The backyard has it all..deck, lounge area, firepit, storage, large grassy area, & 34 x 15 ft concrete pool..complete with a Mickey Mouse logo. (id:60626)
Royal LePage Terrequity Realty
21151 78b Avenue
Langley, British Columbia
Stunning 6-bedroom detached home in sought-after Yorkson built by reputable Benchmark Homes! This spacious family home features vaulted ceilings in the bright and open living room, extra den on main floor ideal for home office, 4 bedrooms upstairs including an oversized primary with walk-in closet and ensuite, plus a 2-bedroom legal suite below-perfect for mortgage help or extended family. The updated backyard is an entertainer's dream with low-maintenance artificial turf, a gazebo-covered patio, and a huge deck for outdoor living. Bonus features include air conditioning and quality finishes throughout. Located on a quiet street, close to schools, parks, and all amenities. A perfect blend of space, comfort, and location! (id:60626)
Oakwyn Realty Ltd.
452 York Downs Boulevard
Markham, Ontario
Ready for Showings! Amazing Opportunity. Angus Glen South Village, Brand New Modern Home, never lived in 2820 sq. ft. 4 Bedroom 2 Full bathrooms, 2 Powder rooms. 9' 10' & 9' smooth ceilings, hardwood & tile flooring. Hardwood stairs throughout with Iron pickets. Fabulous 'Loft' style triple pane windows. Kitchen has quartz counters and backsplash, high end Wolf/Sub-Zero/Bosch appliances, Extra bar sink, coffee bar, floor to ceiling pantry, loads of cupboards & counter space. Large family room with gas fireplace & walk out to terrace. Combined living/dining rooms, Balcony from primary bedroom. Primary bathroom has stand alone tub, frameless glass shower, double sinks. Open stair to basement with finished landing. Basement unfinished, has rough in for future bathroom. 2 car garage, 2 car driveway. BBQ line on terrace. Close to walking trails, green space and parks. Short drive to Hwy. 404. Be part of this amazing new community! (id:60626)
Royal LePage Signature Realty
410 Manning Avenue
Toronto, Ontario
Exceptional Income-Generating Victorian in the Heart of Little Italy. A rare opportunity to own a stunning, stylishly renovated Victorian in one of Toronto's most coveted neighborhoods. Currently tenanted, live in one apartment and rent the other two or leave fully tenanted. This versatile property offers incredible investment potential, seamless multi-unit living, or an easy conversion back to a single-family residence with a basement apartment. Step inside to discover three modern loft-style apartments-each uniquely designed with exposed brick walls, teak flooring, vaulted ceilings, skylights, and sleek contemporary kitchens and bathrooms featuring concrete countertops and clean modern finishes. Solid hardwood floors flow throughout most of the home, highlighting its character and craftsmanship. The top unit, fully renovated to the studs in 2021, shows beautifully and is a standout feature. A separate entrance to the basement allows for an additional suite, perfect for income or in-law accommodations. Outdoor living is a dream with three private decks, a beautifully landscaped front and backyard, and a lush private garden-a peaceful retreat in the middle of the city. The solid block detached garage is highly coveted in this neighborhood. With an updated furnace, quality renovations, and unbeatable location, this home is the perfect blend of charm, style, and smart investment. Steps to transit, cafés, restaurants, parks, and all the vibrant amenities of Little Italy. A truly phenomenal property offering unmatched flexibility, strong income potential, and timeless Victorian character. (id:60626)
Royal LePage Security Real Estate
7989 Mcgregor Avenue
Burnaby, British Columbia
Investors and developers Alert! LOCATION! LOCATION! LOCATION! Big 60x145 lot in south slope. Nice cozy home, 3 bedrooms in main floor, and 2 bedrooms at basement. From kitchen and balcony can overlook huge private backyard and greenbelt. Quiet and friendly neighbourhood.Walk distance to elementary school, park, public transit, grocery, etc. 5 mins drive to Metrotown. Don't miss this home-like house! OPEN HOUSE: SUN (NOV30) 11AM-1PM. (id:60626)
Lehomes Realty Premier
5830 Fair Wynd
Delta, British Columbia
Welcome to Marina Garden Estates - where elegance meets comfort! This beautifully maintained 4-bedroom + den home features elegant chandeliers, a 2023 hot water tank, and a newer skylight. Enjoy year-round comfort with the newly installed heat pump system, providing both cooling and heating. Radiant in-floor heating is also available on both levels. The main floor offers a gourmet kitchen with high-end finishes and crown molding in the living and dining rooms. Upstairs, you´ll find four spacious bedrooms, each with custom closet organizers for smart storage. Located within walking distance to Nielsen Grove Elementary, this home offers a perfect blend of luxury, warmth, and convenience. Book your private showing! (id:60626)
Laboutique Realty
9420 Bayview Avenue
Richmond Hill, Ontario
Rare 2-Year-New Executive Townhome with Coach House Observatory HillOne of the largest models in the community! Approx. 3,455 sq.ft. + 538 sq.ft. coach house above the garage. Fully upgraded by the builder with high-end finishes throughout.The main home features 10-ft ceilings, premium hardwood flooring, and a gourmet kitchen with top-tier appliances. The self-contained coach house offers a full kitchen, laundry, and bathroomperfect for guests, in-laws, or rental income.Located in the top-ranked Bayview Secondary School district, just steps to parks, Hwy 404, and Hillcrest Mall. Move in and enjoy! (id:60626)
Homelife Landmark Realty Inc.
6106 Oak Street
Vancouver, British Columbia
One of the best units at the "Oak" complex! 3 bedrooms + den with air condition, north/south facing inner courtyard corner unit with 3 side by side parking stalls with direct access to unit. Close to Oakridge Mall & Langara College. School catchment: Jamieson Elementary, Eric Hamber Secondary, French Immersion Churchill Secondary. Now is your opportunity to own this fabulous home. Must see! OPEN HOUSE 12:30PM-2PM ON SUN.(DEC.7) (id:60626)
Nu Stream Realty Inc.
1407 Sixth Avenue
New Westminster, British Columbia
charming home has been totally and tastefully updated. This 2,600 sf of living space with 6 bdrms and 4 baths. The large elegant living room boasts renovated hw engineering floors, AC, with high quality sliding doors, brightening the open layout kitchen and dining room, and leading you to enjoy your private garden and EV parking. Smart home theater system which control lights/TV/blinds on the phone. Upstairs designed two master beds. One with two walk-in closets and built-in vanity. Basement has one bed LEGAL SUITE - a great mortgage helper and a studio for your own business. Enjoy A peaceful neighborhood. Just a short walk to school, parks, restaurants, Quayside, and public transportation. (id:60626)
Lehomes Realty Premier
102 Durham Street
New Westminster, British Columbia
Welcome Home to Glenbrooke North! This beautifully renovated home offers comfort, versatility, and future potential on a flat 6,182 square ft corner lot with lane access. The bright main floor features a modern kitchen, dining area, 2 spacious bedrooms + den, while the upper level includes 2 additional bedrooms, a new bath, and laundry. The 2-bedroom, 2-bath basement features a new kitchen, flooring, and separate entry, providing flexible space that could serve as a mortgage helper. Enjoy a fully fenced yard with a brand-new composite deck and a double garage with a new roof. Prime location - walk to Queen´s Park, Herbert Spencer Elementary, Safeway, transit, and the new pool! Open House: Sun, Nov 30 | 1:00 - 3:00 PM (id:60626)
Lehomes Realty Premier
52 Sabiston Drive
Markham, Ontario
Fall in love with this STUNNING fully renovated 3-bed, 3-bath bungalow on a quiet, tree-lined street in South Unionville - surrounded by great neighbours and all the conveniences you desire! ~ Sitting on a premium 50 x 150 ft lot ,the family friendly street is steps to top rated schools, Markville Mall, highway 407, GO TRAIN, YORK University and parks. ~This home offers 2,060 sq. ft. of LUXURIOUS living space on one floor; it's designed for today's family or down sizers.~ Enjoy a brand new dream kitchen with quartz counters with waterfall edge, backsplash, 24' x24",porcelain tiles, brand new fridge, stove, hood fan, plumbing fixtures, and more! ~ Elegant modern lighting and spotlights add to the designer vibe! ~ And the high end bathrooms aesthetic continues with marble like porcelain, new fixtures, cabinetry and LED mirrors with fog free function.... ~ Step outside to a newly installed designer interlock double driveway and double garage with parking for 6 cars; or enjoy your coffee in your private park like, backyard sanctuary-it's fully fenced too! The home has R60 insulation in the Attic; and upgraded insulation in the basement; helping you stay warm in winter and cool in summer; While saving money on heating and cooling bills! It doesn't get better than this! ~ Everything your family needs is right here. ~ A must-see home that blends comfort, style, and location perfectly. (id:60626)
Century 21 Leading Edge Realty Inc.
11298 Lyon Road
Delta, British Columbia
Outstanding Turn-Key Investment Property with Development Options! Lovingly transformed into a wonderful Revenue Property, a terrific home on a Corner Lot, close to excellent schools awaits you. With a self contained 2 bedroom legal suite, plus 4 additional rooms rented individually as shared accommodation, this fantastic property is conveniently located close to Cougar Canyon Elementary, Seaquam Secondary, as while you can plan to build in the future. Currently zoned as a Duplex Lot that can be built with suites on both sides, other options for a 4-plex etc. may be possible with rezoning app. Don't miss this unique opportunity! (id:60626)
Royal Pacific Lions Gate Realty Ltd.
7880 154 Street
Surrey, British Columbia
Welcome to this stunning 3-level, Over 4000 sqft home in the heart of the sought-after Fleetwood Secondary neighborhood. This elegant residence features an open foyer, spacious living and dining rooms, and a gourmet kitchen with white cabinetry, gas stove, and stainless steel appliances. Enjoy a cozy family room with two fireplaces and a convenient main-floor bedroom. Upstairs offers a luxurious primary suite with a 5-piece whirlpool bath, two additional bedrooms, two baths, and a bright sunroom. The finished basement includes a 2-bedroom suite with separate entry-ideal as a mortgage helper. Situated on a beautifully landscaped 12,614 sqft lot, perfect for outdoor gatherings and family fun. (id:60626)
Century 21 Coastal Realty Ltd.

