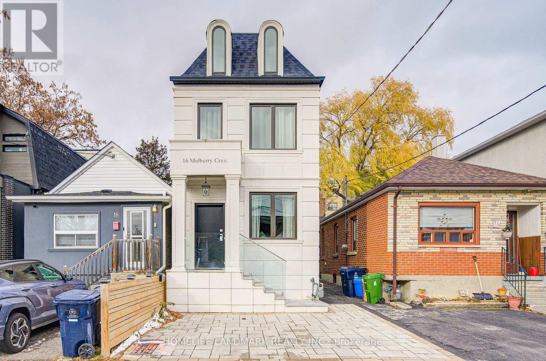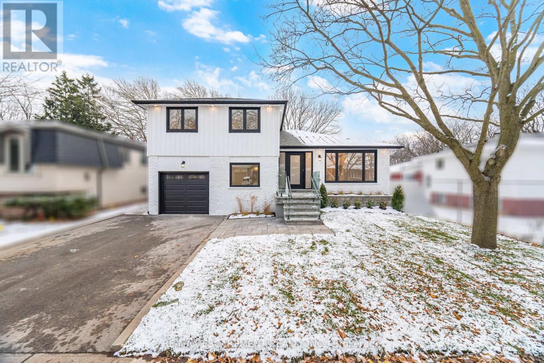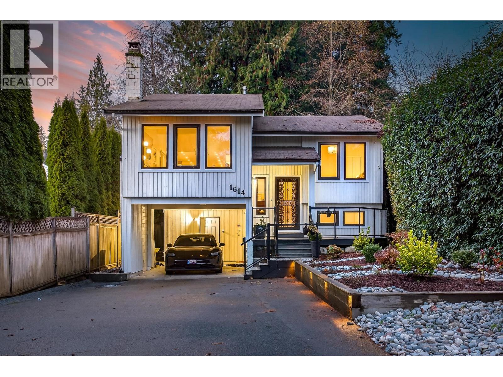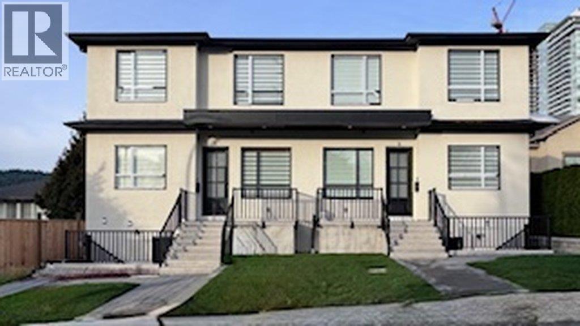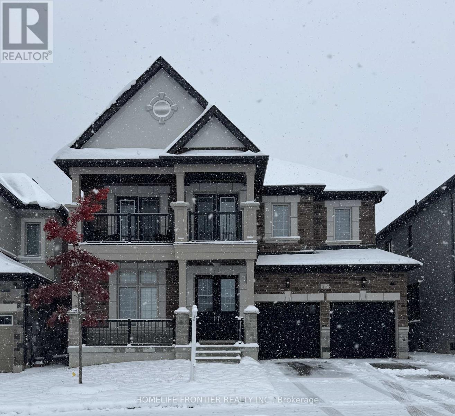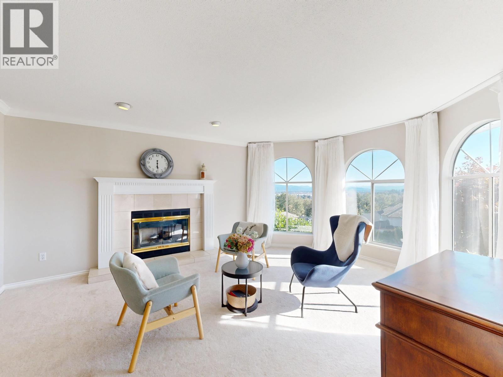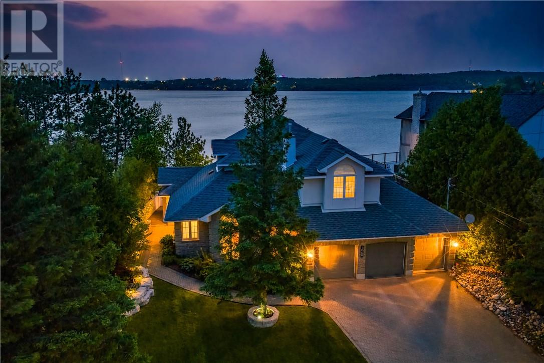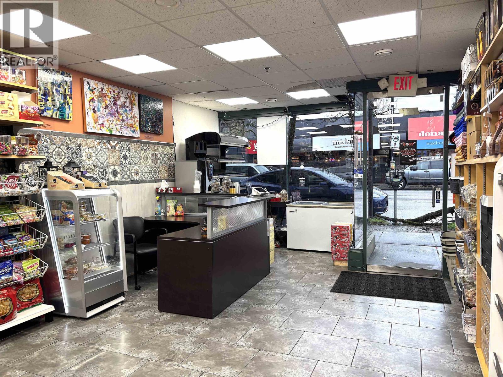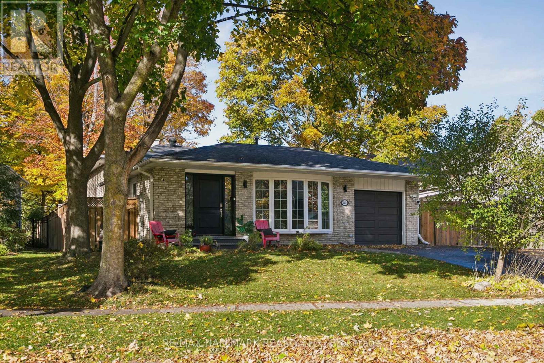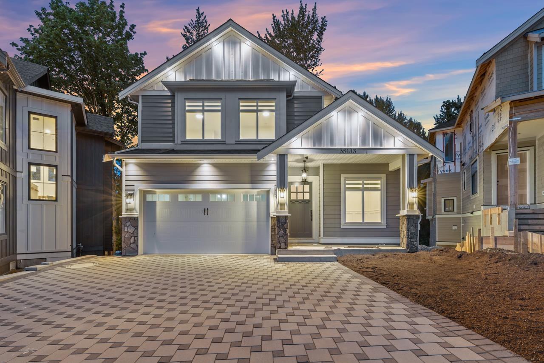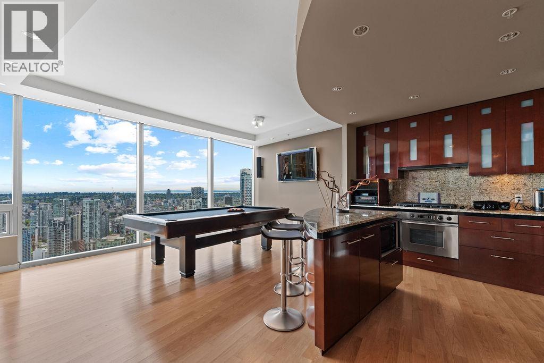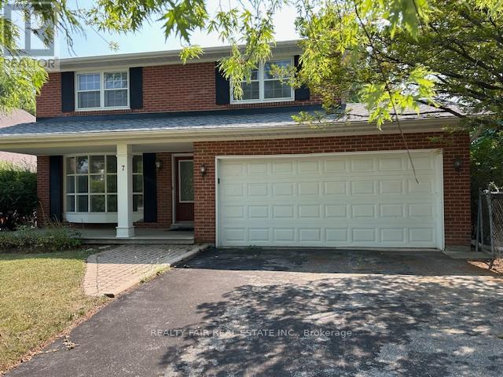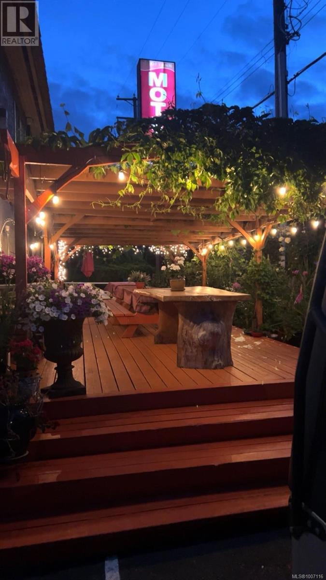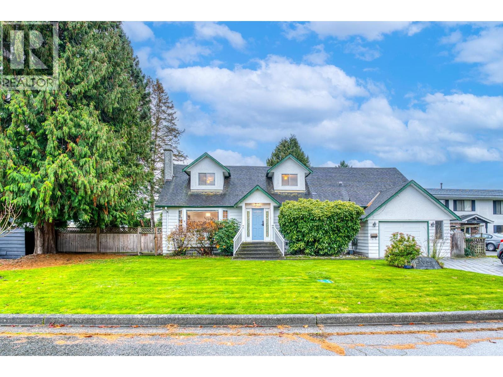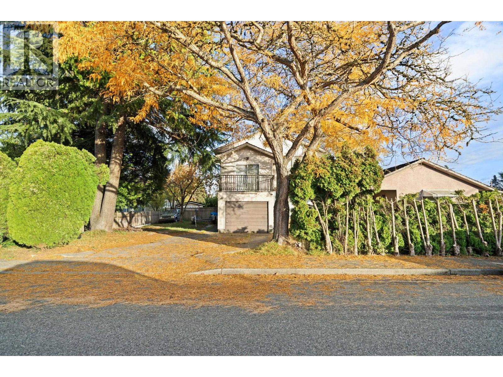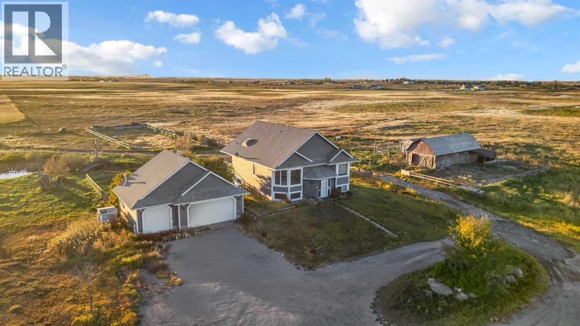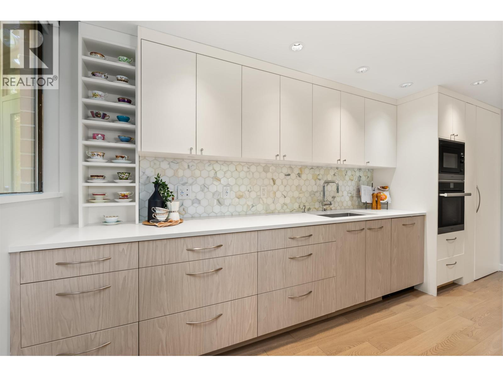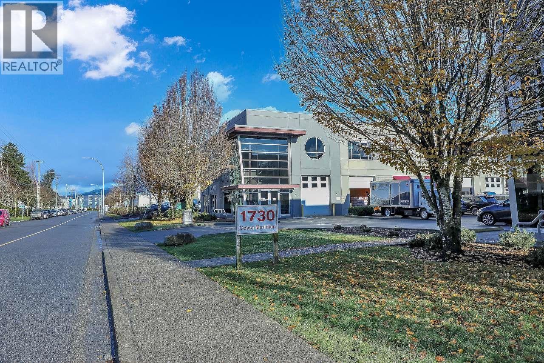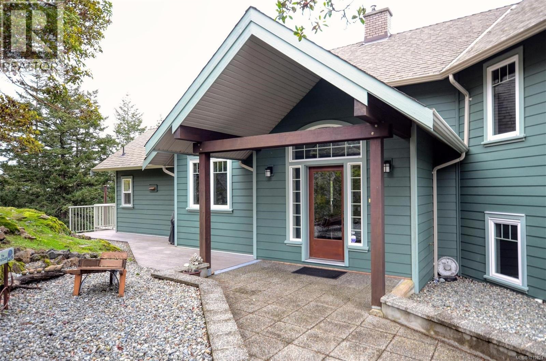16 Mulberry Crescent
Toronto, Ontario
Power Sale and Power Sale!! Your Search is over here. The best deal in the area. Brand new Custom- Build House with great layout!! Magnificent brand new custom-built detached house filled with luxury finishings and a lot of $$$ spend and more ! Basement apartments with 3 ensuite with the potential seperated entrance for extra income. 3 bedrooms with ensuite on second floor, with attic 2 bedrooms at 3rd floor! 10 ft. ceiling on main floor with beautiful walnut hardwood floor, marble kitchen island with matching countertop, and stainless steel appliances. 9 ft. ceiling height on upper level with washer and dryer. Backyard has a fruitful cherry tree providing lots of privacy! House is closely located to some of Toronto's most prestigious private schools: UCC, Bishop, and Havergal. Quiet neighbourhood with restaurants, cafes, and huge park all within walking distance. Mins drive to downtown, Casa Loma, Yorkdale and Hwy 401. SHow and Sale ! Don't Miss this golden chance for the Christmas Gift for your family. Your Dream home is right here waiting for your touch. (id:60626)
Homelife Landmark Realty Inc.
2276 Wyandotte Drive
Oakville, Ontario
Enjoy this completely overhauled home, showcasing over $500K in recent renovations and featuring a flawless blend of modern luxury and functional living. This beautifully renovated side split is located in one of Oakville's most desirable neighbourhoods. Featuring modern finishes throughout, this home features a bright, open layout enhanced by pot lights and rich hardwood flooring on both the main and second levels, along with elegant oak stairs and glass railings. The high-end kitchen is a true highlight, complete with Jenn Air built-in fridge, 6 burner stove, pot filler, quartz countertops, premium cabinetry, and a walk-out to a spacious new deck-perfect for seamless indoor/outdoor living. The main level includes a convenient bedroom and a warm family room with a fireplace and direct walk-out to the fenced, oversized backyard, ideal for entertaining or relaxing in total privacy. The finished basement adds even more versatile space with a large recreation room, den and a laundry area. Upstairs, the second level showcases three generous bedrooms and two spa-like bathrooms finished with contemporary design and luxurious materials. A rare combination of style, comfort, and functionality in a prime Oakville location-move in and enjoy everything this exceptional home has to offer. (id:60626)
RE/MAX Escarpment Realty Inc.
1614 Lynn Valley Road
North Vancouver, British Columbia
Welcome to this fully updated & renovated family home in the heart of Lynn Valley! This home features 5 bedrooms and 3 baths, the main level features a bright, renovated kitchen with custom cabinets, hardwood flooring, European windows and doors, air conditioning, and Trex decking that leads out to a private, low-maintenance backyard. Upstairs offers 3 bedrooms, including a spacious primary with an ensuite and walk-in closet. Downstairs includes a registered, above-ground 1-bedroom suite with quartz counters, stainless appliances, built-ins, a modern bathroom, and its own walk-out to the yard. There´s also a bright office/bedroom on the lower level. Only minutes from Lynn Valley Centre, the library, top schools, and local hiking and biking trails. Open house Sat/Sun 2-4pm (id:60626)
The Agency Vancouver
1 9935 Sullivan Street
Burnaby, British Columbia
No Strata Fees!!! Rare opportunity in Sullivan Heights, North Burnaby! This spacious home sits on a large lot and offers exceptional living space. Each home is over 2,700 sq. ft. with 6 bedrooms and 5 bathrooms-ideal for multi-generational or large families. Located minutes from Lougheed Town Centre, SkyTrain, SFU, parks, top schools, and the upcoming new recreation centre, this property offers convenience and long-term value in a highly sought-after neighbourhood. (id:60626)
Oakwyn Realty Northwest
296 Ben Sinclair Avenue
East Gwillimbury, Ontario
welcome to this Exquisite 4-bedroom,4-bathroom 2994sqf home nestled on Premium Ravin Lot in Quiet Cul-De-Sac in Prestigious Queensville, with a walk-out basement and breathtaking views of a Pond, Ravine and Trails. Boasting over $250K in premium Lot upgrades and an additional $100K in Custom interior Finishes. this home offers a lifestyle of luxury, comfort and elegance. Agrand double-door entry leading to a spacious open-concept layout. 10-ft smooth ceilings throughout the main level. Upgraded large and oversized windows providing an abundance of natural light. Stunning custom accent walls in hallway and family room with designer lighting. chef's custom made Kitchen with Granite countertop and backsplash with LED lighting andoversized 8'x5'Island , a wet bar Pantry and server room. stainless steel appliances. The bright family room with custom waffle ceiling with hidden LED lighting. Convenient mudroom with laundry and access from garage. Premium Hardwood Flooring throughout including hardwood staircase with iron picket. 3nd and 4th bedrooms with 2 privet Balconies offering breathtaking views of Ravin and Trails. Pot lights throughout the house. Amazing custom lighting design controlling with SMART SWITCHES . (id:60626)
Homelife Frontier Realty Inc.
2910 Kalamalka Drive
Coquitlam, British Columbia
Elegant Riverview Heights house with breathing-taking view of mountain, valley, water and bridge from all three floors. This xxxxxxx sqft house boasts of a fasinating living room with striking view and gas fireplace, tasteful dining room, as well as family room with wet bar. Gourmet kitchen has granite countertops and lots of cabinets for storage. Updated appliances, carpets and paint. Lots of storage spaces in the crawl area. Top ranking school catchment of Dr. Charles Best. Walk 15 minutes to the skytrain station and Coquitlam Centre and drive 10 minutes to Hwy 1. A must see. Open Nov. 30 Sun. 2-4pm. (id:60626)
Interlink Realty
1060 Ramsey Lake Road
Sudbury, Ontario
Welcome to this stunning 5-bedroom, 4-bathroom custom-built home nestled along the shores of Ramsey Lake. Perfectly situated within walking distance to Laurentian University, Health Sciences North & the Northern Ontario School of Medicine. This property combines elegance, comfort & convenience in one of Sudbury’s most desirable neighbourhoods. The moment you arrive, you're greeted by an interlocking stone driveway that leads you to a triple attached garage & beautifully landscaped grounds. Step through the front doors into a grand foyer, where a sweeping circular staircase views of the water set the tone for the home’s refined interior. The main floor is designed for both everyday living & entertaining, featuring a formal dining room & an immaculate chef’s kitchen with granite countertops, custom white cabinetry, a large centre island & panoramic views of Ramsey Lake. The kitchen seamlessly flows into the inviting family room, anchored by a gas fireplace & flooded with natural light. Upstairs, you’ll find three generously sized bedrooms, including the luxurious primary suite with an upgraded, oversized ensuite bathroom & more captivating lake views. The lower level offers excellent potential for a full in-law suite! Complete with a second kitchen, two additional bedrooms, a cozy sitting area, exercise room, sauna, and a walkout to the water. This space is perfect for multi-generational living or guests. Whether you’re enjoying a quiet evening on the deck, entertaining by the lake, or simply taking in the views, this 3,700+ sq.ft. home offers a truly exceptional waterfront lifestyle in the heart of the city. This is not just a home, it is a lifestyle & where so many life-long memories are made. Schedule your private & confidential tour & get acquainted with your new Ramsey Lake home. (id:60626)
Real Broker Ontario Ltd
400, 500, 600 Shantz Drive
Didsbury, Alberta
Three commercial lots for sale in Shantz Village Phase 2 totalling 5.98 Acres. Asking price is $299,000 per Acre. Lot 4 (400 Shantz Village 2024 tax: $8,340.00 | Size: 3.010 AC | LINC: 0035569277). Lot 5 (500 Shantz Village 2024 tax: $4,239.44 | Size: 1.530 AC | LINC: 0035569285) Lot 6 (600 Shantz Village 2024 tax: $3,990.09 | Size: 1.440 AC | LINC: 0035569293). Land Use: C-1 General Commercial. Anchored By Buy-Low Foods, Dollarama & Pet Valu. Retail stores, walking paths, mixed use commercial. Proposed LIquor store and Cannabis outlet. Didsbury is located just off of QEII Highway, approx 70 km from the Calgary International Airport, or 47 minutes drive. There is a 9-hole golf course, aquatic centre, two ice rinks, softball/baseball diamonds, parks and playgrounds. There is also a hospital, an RCMP detachment as well as the Olds-Didsbury Airport, primarily for small aircraft, general aviation, and a helipad for STARS air ambulance to land. (id:60626)
Century 21 Masters
3216 W Broadway
Vancouver, British Columbia
Prime Kitsilano Investment ' West Broadway Corridor Street-level retail for sale with a stable tenant secured for 4 more years plus a renewal option. One of the few retail spaces under $1,000/sqft in this high-traffic, high-demand location. A rare investment opportunity with strong long-term value! (id:60626)
RE/MAX Westcoast
RE/MAX Select Properties
2251 Carol Road
Oakville, Ontario
Welcome to 2251 Carol Road, a beautifully renovated residence nestled on a quiet, tree-lined street in Oakville's prestigious Eastlake community. Set on a private and oversized irregular lot with an impressive 58 ft frontage and 136 ft depth, this home offers a rare blend of space, style, and serenity. Over $150,000 in renovations include a full-home remodel (2019) that opened the layout to an airy, light-filled design-perfectly suited for families or those who love to entertain. The custom kitchen features premium KitchenAid appliances and flows seamlessly into spacious living and dining areas. The finished basement (2023) adds versatility for a recreation room, home office, or guest suite, while recent updates include professional landscaping (2020), new LG washer/dryer, and a freshly renovated garage (2025). Outside awaits a deep, private backyard oasis designed for true outdoor living-complete with mature trees and an extensive stamped concrete patio offering multiple areas for lounging, dining, and entertaining. Whether hosting gatherings or enjoying quiet evenings under the stars, this space is the perfect blend of comfort, style, and tranquility. Located just moments from the lake, top-rated schools, parks, and boutique amenities, this home captures the essence of Oakville's upscale lifestyle-modern comfort in an idyllic setting. (id:60626)
RE/MAX Hallmark Realty Ltd.
4 35133 Christina Place
Abbotsford, British Columbia
Brand new 6 BDRM/6 BTHRM family home in sought-after Emerald Estates! Rare opportunity to own over 3,909 sq.ft. of elegant living space 1 - 2 bedroom suite. Bright, open-concept main floor features a gourmet kitchen + spice kitchen, hardwood floors, gas fireplace & seamless indoor-outdoor flow to your covered patio. Upstairs, the luxurious primary suite boasts a spa-inspired ensuite & walk-in closet. Basement offers a full media room, suite w/ private patio, & separate entry. Located near top schools, parks, & trails in a quiet, family-friendly neighbourhood. Call now to book a private showing. Open House, Sunday, October 26th, 1:00PM-3:00PM (id:60626)
Royal LePage Little Oak Realty
Team 3000 Realty Ltd.
79 Muirhead Crescent
Richmond Hill, Ontario
Location, Location! Attention Developers & Investors . Amazing opportunity to secure a prime redevelopment lot-100 ft frontage-located in one of Richmond Hill's next major intensification areas. This property offers tremendous flexibility and multiple value-add options. Build a new custom home, renovate the existing structure for strong rental income, or incorporate the property into a future semi-detached redevelopment (plans attached).Incredible investment upside for semi-detached development. A rare opportunity in a high-growth pocket of Richmond Hill. Don't miss out (id:60626)
Royal LePage Your Community Realty
4303 938 Nelson Street
Vancouver, British Columbia
World Renowned One Wall Centre! Experience elevated living in this fully air conditioned residence featuring floor-to-ceiling windows and breathtaking, unobstructed SouthWest City, Water and Mountain VIEWS as far as the eye can see from every room. This highly sought-after floor plan offers a gourmet Bosch/Sub-Zero kitchen, built-in bar, 2 bedrooms; an over sized primary suite with an impressive Jacuzzi ensuite. Two secure parking as well as a private storage locker. The building offers premium hotel-style amenities including 24hr concierge, valet parking, room service, pool, and gym. OPEN HOUSE: Sun, Dec 7 from 12pm-1pm (id:60626)
Oakwyn Realty Ltd.
Engel & Volkers Vancouver
7 Whitehorn Crescent
Toronto, Ontario
Move right in to this beautiful bright and spacious freshly painted newly renovated five bedroom family home located on a quiet child friendly crescent. Walking distance to public and separate schools. Easy access to public transit, HWY 404 and HWY 401. Located near Seneca College, shops, restaurants, parks and Fairview Shopping Mall. Fully finished oversized basement recreation room and additional finished space for storage or games areas. New electrical panel (2024). Main floor laundry with new unused washer dryer (2024), all stainless steel appliances, dishwasher, stove, microwave fridge new unused (2024) and quartz countertops in kitchen. Lovely oversized glass enclosed shower in large primary ensuite with double sink six foot vanity with quartz countertop. Hallway bathroom features all new double sink, quartz countertop, separate bath and toilet to accommodate the needs of a busy family. Roof re-shingled (2022). Large front, side and back yard with walkout from family room to back yard and side door to side yard and back of garage entry door. (id:60626)
Realty Fair Real Estate Inc.
1568 Chaplin St
Crofton, British Columbia
Discover an exceptional investment opportunity with Croft Inn Motel, the only motel in the charming town of Crofton, BC. Ideally situated just steps from the BC Ferry Terminal, this well-established15-room motel offers steady income potential with its prime location, ocean views, and upgraded facilities. This two-story motel is a solid frame and concrete block structure with a tar and gravel roof and individually metered units. Guests enjoy a beautiful cedar deck for summer BBQs and gatherings, while the owner's suite features a private rooftop gazebo with breathtaking panoramic ocean views. Additionally, the property has full kitchens in 12 one-bedroom units and two studio suites, an office, and a laundry room. With proximity to Salt Spring Island Ferry, this motel is a hotspot for tourists, travelers, and fishing enthusiasts, providing opportunities to generate extra revenue through fishing tours. The well-maintained building, excellent location, and business potential make this a rare investment with an exceptional lifestyle appeal. Act quickly to secure this thriving hospitality business (id:60626)
Nationwide Realty Corp.
18166 54 Avenue
Surrey, British Columbia
Welcome to one of the most exclusive pockets of Shannon Hills in Cloverdale, where homes rarely come to market. Tucked away at the quiet end of the street, this beautifully maintained residence offers unmatched privacy and tranquility on a generous 12,055 sqft lot. The expansive backyard and covered deck create the perfect setting for entertaining or simply enjoying peaceful evenings, while RV parking adds flexibility and convenience. Inside, you'll find 2,733 sqft of bright, functional living space with thoughtful modern upgrades throughout. A 2022 renovation introduced a new roof, air conditioning, updated windows with shutters, laminate flooring, and fresh paint-seamlessly blending comfort with contemporary style. With its prestigious location, limited supply, and proximity to the upcoming Cloverdale Hospital, KPU Tech Campus, schools, shopping, and future transit, this property is both a rare find and a lasting investment in one of Cloverdale's most coveted communities. (id:60626)
Real Broker
10800 Rochdale Drive
Richmond, British Columbia
Qualified IT program!!!(Infant&Toddler)Ideal for Family Daycare with maximum 8 kids! Potentially generating revenue approximately $16000-$18000 per month. The main floor is perfectly set up for a daycare operation previously licensed as a daycare from 2015-2023, easy to renew the license. While the upper level features three spacious bedrooms, an independent kitchen, it can be rent to teachers of the daycare to reduce operational cost or it´s ideally suited for families looking to combine home life with a rewarding childcare setup! Nestled in a family-friendly neighborhood, it´s just steps away from Kidd Elementary, a beautiful park, and Ironwood Plaza. Enjoy the newly fenced yard and charming side garden, providing safe and inviting outdoor spaces-perfect for children´s playtime or pets. (id:60626)
RE/MAX Crest Realty
11760 Sealord Road
Richmond, British Columbia
Updated family home featuring 6 beds & 3 baths on a 7,707 sq.ft. corner lot in Richmond´s desirable Ironwood neighbourhood. The interior offers 2,661 sq.ft. of bright, modern living space with recent updates that include refreshed flooring, lighting, and contemporary finishes throughout. The spacious layout is perfect for growing families, with flexible areas for work, play, or extended family living. Ideally located just minutes from Ironwood Plaza & Coppersmith Corner Shopping Centre with grocery stores, restaurants, and fitness facilities, plus nearby recreation at Country Meadows Golf Course, SilverCity Riverport, and South Arm Community Centre. Walking distance to Daniel Woodward Elementary, local parks, and transit, with quick access to Hwy 99 and the George Massey Tunnel for easy commuting. A move-in ready opportunity, or build your dream home. (id:60626)
RE/MAX Westcoast
234173 Range Road 280
Rural Rocky View County, Alberta
76 Acres | Total 3200 Sq.Ft. Walkout Bi-Level | Future Development Potential Near Chestermere!Welcome to 234173 Range Road 280, an incredible 76-acre (approx.) acreage just 8 minutes southeast of Chestermere and Calgary city limits via Hwy 22X. This well-kept walkout bi-level main residence offers 1,686 sq ft above grade (RMS) and over 3,200 sq ft (approx.) of total developed space, featuring 3 bedrooms, 3 full bathrooms, a bright open kitchen, and sweeping mountain & city views. The triple detached heated garage and multiple outbuildings — including a horse run, horse stable, and free-range chicken coop — add versatility and value for true acreage living.Currently zoned Agricultural – General (A-GEN), this parcel offers future possible rezoning potential (R-RUR or R-CRD) subject to Rocky View County codes and approvals. All rezoning, subdivision, or development discussions are conceptual only and entirely dependent on municipal review, city codes, and council approvals.A rare opportunity to live, hold, or invest — offering comfortable acreage living today with long-term development upside in one of Rocky View County’s most promising growth corridors. (id:60626)
Exp Realty
102 3905 Springtree Drive
Vancouver, British Columbia
A rare offering of thoughtful design and timeless quality. This extensively renovated 2-bedroom, 2-bathroom residence-reimagined through a $300,000 architect-led renovation-blends refined materials with effortless functionality. Featuring integrated premium Miele appliances, Coswick European hardwood floors, heated bathroom floors, a heated towel bar, and a bidet-style Toto toilet, every detail has been carefully curated. Both bathrooms feature elegant walk-in showers with rainhead fixtures for a spa-like experience. Custom cabinetry by Duke Kitchens, designer Artemide lighting, and enhanced task and ambient lighting throughout elevate the space. The expansive 600 square ft patio with a gas fireplace and BBQ connection extends the living space outdoors, complemented by a second private patio tucked into a tranquil forest setting. Purposefully designed with senior-friendly enhancements, the home includes two side-by-side parking stalls, a storage locker, and access to a pool and hot tub. Rentals now permitted. (id:60626)
Macdonald Realty
552 E 58th Avenue
Vancouver, British Columbia
Built in 2024, this nearly new 1,774 sq.ft. side-by-side duplex showcases quality craftsmanship and thoughtful design. A flexible lower-level lock-off suite provides space for extended family or rental income. Inside, refined finishes set the tone - engineered hardwood flooring, quartz countertops, Fisher & Paykel appliances, a heat pump system, air conditioning, and a gas cooktop. The upper level offers three spacious bedrooms with access to a private deck through elegant French doors. Enjoy front and back yard spaces, an attached garage, and extra parking. Ideally located near Sunset Community Centre, shops, major transit, J.W. Sexsmith Elementary, and Sir Winston Churchill Secondary with French Immersion - this home captures the essence of modern South Vancouver living. (id:60626)
Oakwyn Realty Ltd.
2120 Du Chateau Avenue
Clarence-Rockland, Ontario
Welcome to 2120 Du Chateau Your Waterfront Dream Home! Experience breathtaking sunsets and stunning views of the Ottawa River from this absolutely gorgeous waterfront property. This elegant yet modern 3-bedroom, 3-bathroom home seamlessly blends luxury living with modern beauty. From the moment you arrive, the heated stamped concrete walkway sets the tone for the sophistication within. Step inside a spacious and bright foyer, thoughtfully designed with a cozy workspace nearby and provides direct access to the laundry/mudroom, which in turn gives access to a massive 42 x 25 heated garage perfect for storing toys with a 13 to 17 foot ceiling height. The entire second level is dedicated to the primary suite, boasting a spectacular wall of windows overlooking the water, a spacious walk-in closet, and a sleek 5-piece ensuite. On the main floor, the generous kitchen is a chef's delight, complete with a walk-in pantry and open concept design that flows effortlessly into the living and dining rooms. Both rooms feature a stretch ceiling which gives an added height effect and a wall of windows that open onto a full-width deck the perfect spot to enjoy your morning coffee or evening gatherings. Two additional bedrooms, a 3-piece bath, and a powder room complete the main level. The lower level offers a versatile family room with access to a screened-in porch, ideal for relaxing without worrying about mosquitoes. Located in a convenient in-town waterfront setting, this home perfectly combines modern luxury with the tranquility of nature. Don't miss the chance to own this spectacular retreat where every detail is designed for comfort and style. for additional pictures and 3D walkthrough click on the links below (id:60626)
Right At Home Realty
209 1730 Coast Meridian Road
Port Coquitlam, British Columbia
M1 Zoned, 3 Parking Stalls. Total of approximately 2850 sq/ft of Top quality strata industrial unit, 1533 sq/ft warehouse space with 10 x 12 grade loading door and 3 phase power. Upstairs has top quality finishing with approximately 1317 sq/ft consisting of 2 large offices, open work/office areas with glass railing and large kitchen and full bathroom including fantastic setup and location for an owner/user. (id:60626)
Royal LePage West Real Estate Services
4935 Deer Park Trail
Metchosin, British Columbia
This first time on the market, 4 bedroom, 4 bath, custom residence , by KB Design, provides stunning views of Juan de Fuca Strait and the Olympic Mountains. Enjoy morning coffee while taking in the ocean views and the beautiful majestic Olympic range from the spacious deck. Placed on a 4 acre parcel with park at its edge, this one of a kind home is nestled on a quiet no-thru street. Enjoy the beautiful hardwood floors throughout. Luxuriate in the master ensuite with heated floors and relax in the jetted soaker tub. Both the media and living rooms are wired for sound. Oodles of heated storage, a double garage, heat pump for chilly winter nights and air conditioning for the summer. Easy care Hardi-plank siding, long lasting composite decking and aluminum glass railings complement the outdoor living space. An irrigation system services the rock garden adjacent to the driveway. Emergency generator will remain which has its own built in circuit. Live in luxury in this serene, peaceful and natural setting. Fifteen minutes to the shopping and medical/dental services in Royal Bay. Overnight notice appreciated. Home is alarmed. Call to confirm your visit. (id:60626)
Pemberton Holmes Ltd.

