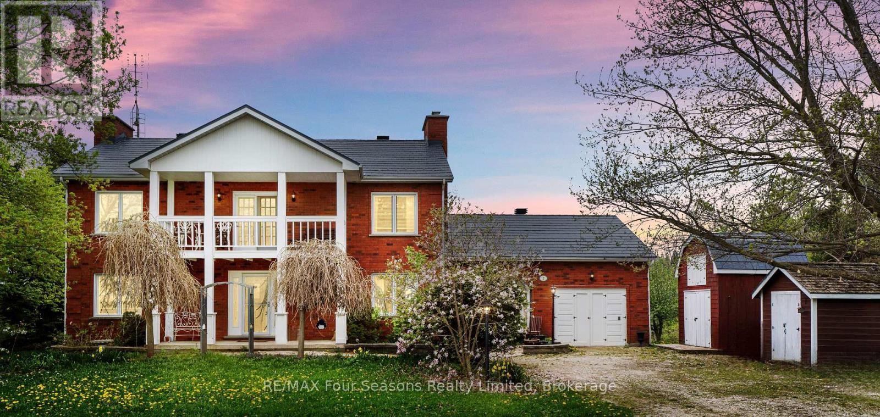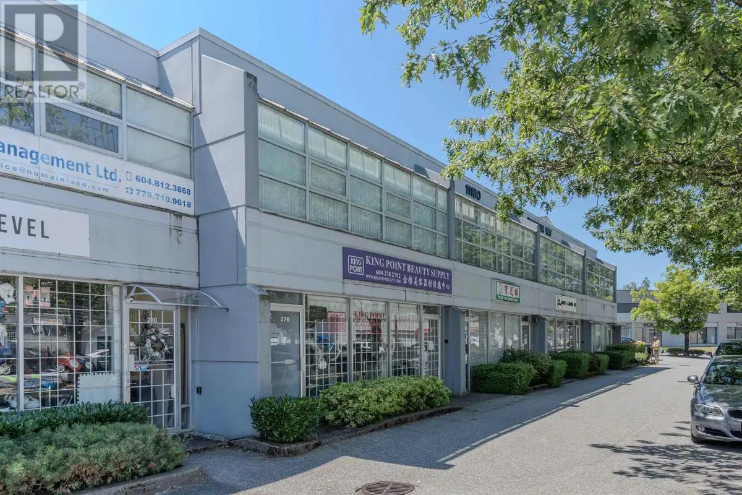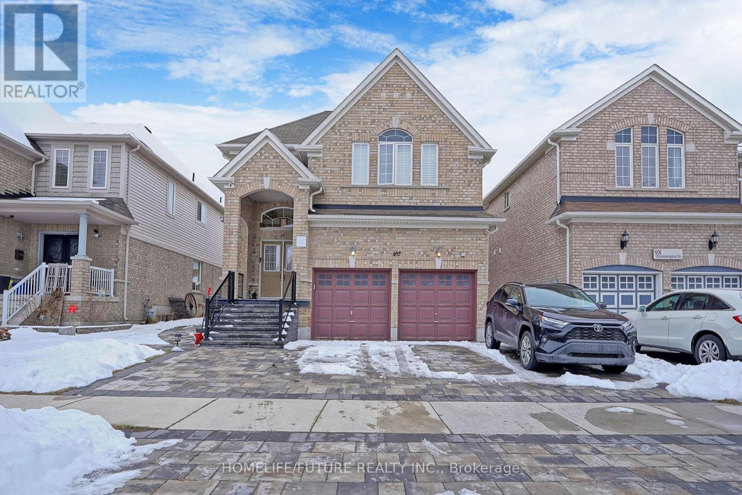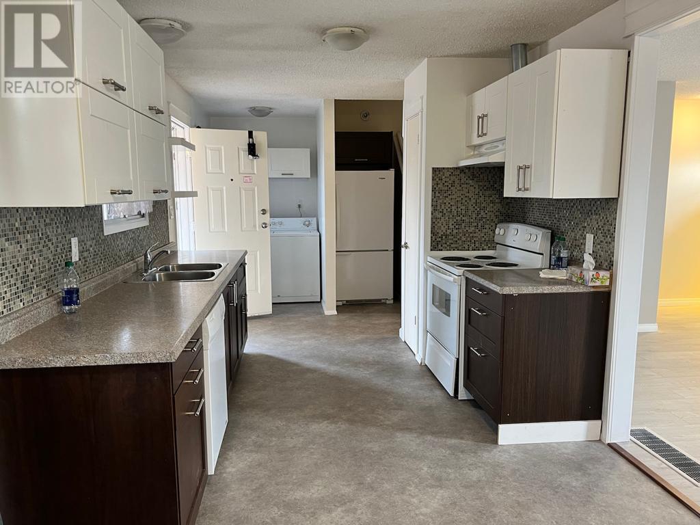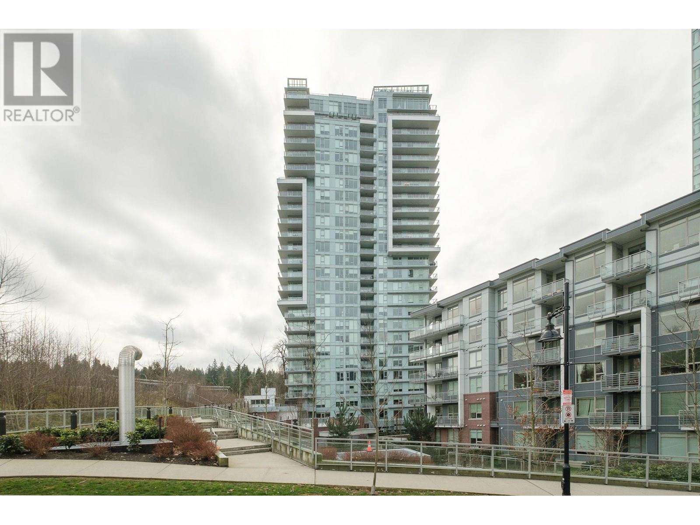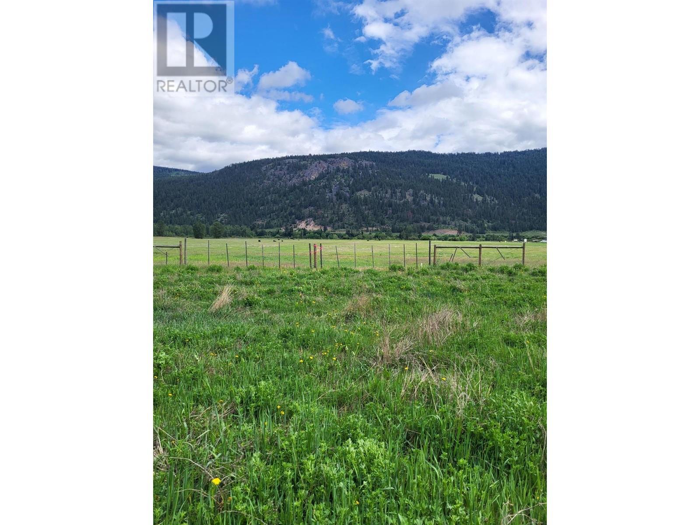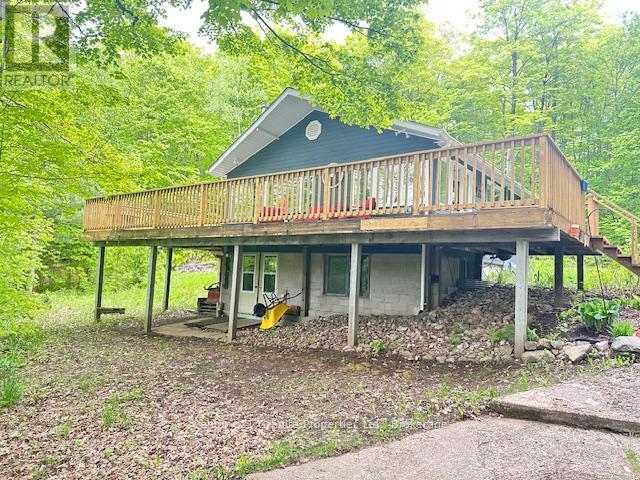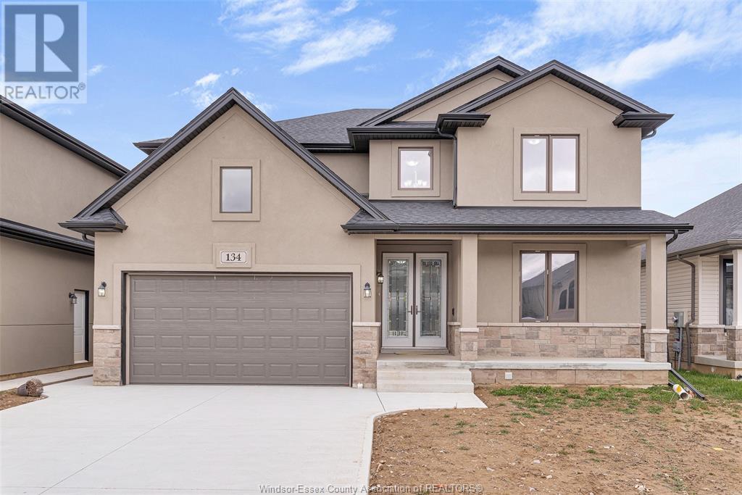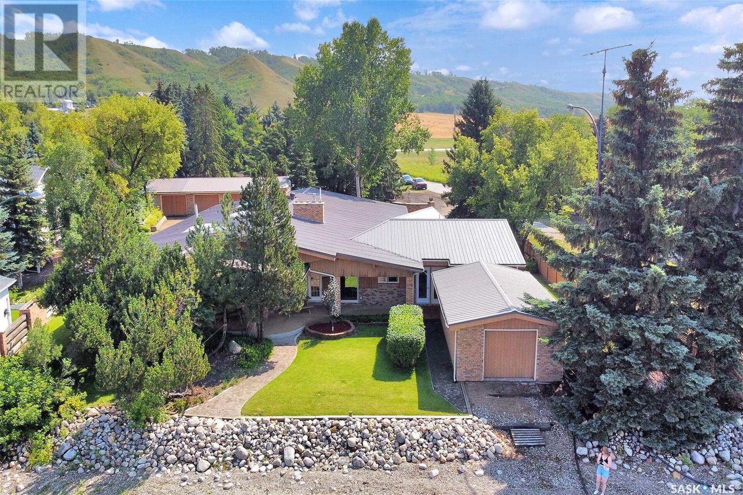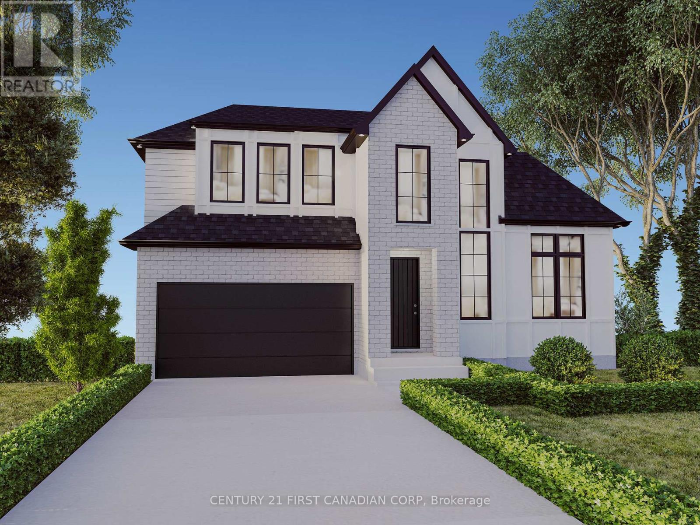3 Sydenham Trail E
Clearview, Ontario
This elegant, 2 Storey home in Duntroon, has been lovingly maintained by its owners - and it shows! A dramatic sweeping staircase takes you from the spacious main foyer up to the amazing great room, complete with propane fireplace, cathedral ceilings, pine floors and lots of windows that let in the views and light. Walkout to the balcony and enjoy long countryside views, all the way to the Bay on a clear day. The primary bedroom and semi-ensuite complete the second floor with privacy and style. The main floor's open dining and kitchen areas lead to a private suite with bedroom, den/office (or make it into a bedroom), a 4 pc bathroom, kitchen, and family room with propane fireplace, and two separate entrances. The finished lower level features a recreation room combined with bedroom and office areas; 3 piece bathroom, PLUS a bonus room (den or home office?) The laundry/utility room is on the lower level, where there is a cold room and under-stair storage. This home lives large with plenty of living space as a single family residence, with options for IN-LAW CAPABILITY on the main level. Notable updates include an interlocking steel roof, central air, newer windows, and an attached garage. Located in a quiet Hamlet, yet close to the action at the ski hills, or private clubs, (mere minutes to Devil's Glen); close to golf, trails, cross country skiing, AND the Lifestyle you deserve. (id:60626)
RE/MAX Four Seasons Realty Limited
240 11180 Voyageur Way
Richmond, British Columbia
Beautifully and fully renovated office space featuring a modern kitchenette, private offices, a media room, boardroom, open work area, storage room, and a private washroom. Includes a brand-new HVAC system for year-round comfort. Located on the second floor with skylights providing abundant natural light throughout. Conveniently situated in a prime business park area with easy access to major transportation routes, including Highway 99, Knight Street, and YVR Airport. Ample amenities and commercial services nearby, making this an ideal location for a variety of business uses. (id:60626)
RE/MAX Masters Realty
226 Prosperity Walk
Ottawa, Ontario
Welcome to The Stanley - a detached Single Family Home greets you with an elegant, flared staircase leading up to 4 bedrooms, including the primary suite with full ensuite and walk in closet. Convenient 2nd level laundry. The main floor has a dedicated den and dining room, plus an oversized kitchen with a breakfast nook opening into the great room. Connect to modern, local living in Abbott's Run, a Minto community in Kanata-Stittsville. Plus, live alongside a future LRT stop as well as parks, schools, and major amenities on Hazeldean Road. Unit is still under construction, November 5th 2025 occupancy. Flooring: Hardwood, Carpet & Tile. (id:60626)
Royal LePage Team Realty
102 Remmington Street
Clarington, Ontario
This Stunning Brick Detached Home Boasts An Inviting Grand Foyer And A Double Door Entrance. 4 Bedrooms Plus 2 Bedrooms Legal Finished Basement With Separate Entrance. This Home Makes It Perfect For Families Or Investors Seeking Income Potential. Basement Is Leased For $1850. Located In A Family-Friendly Neighbourhood. The Elegant Hardwood Floors Flow Seamlessly Throughout The Main Living Areas, Including The Upper Hallway And All Rooms. Beautiful California Shutters For The Windows. Bright And Spacious Main Floor Illuminated By Stylish Potlights Throughout And 9 Foot Ceilings Adding An Extra Touch Of Elegance. The Spacious Layout Is Perfect For Entertaining With Cozy Family Room With A Fireplace. Escape To Your Private Oasis In The Master Suite, Complete With A Luxurious Ensuite Bathroom, Walk-In Closet And Custom Made Wardrobe Closet. 2nd Floor Loft Can Be Used As An Office Room. This Stunning Property Features Beautiful Interlocking Around The House, Adding A Touch Of Elegance To The Exterior. Outside, You'll Find A Beautifully Landscaped Yard With Plenty Of Space To Relax Or Host Gatherings. Minutes To 401/418/Hwy 2. Close To Schools And Transportation. Don't Miss Out On This Incredible Opportunity To Own A Truly Remarkable Home In Bowmanville. (id:60626)
Homelife/future Realty Inc.
330 Mccurdy Road
Kelowna, British Columbia
Prime opportunity for investors and developers. This property offers exceptional potential, whether you choose to build a fourplex or hold for future land assembly with neighboring properties. With the 2040 OCP supporting rezoning and the proposed MF3 designation allowing for a four-story multi-family development, this is an ideal site for townhomes or apartments. Located in the heart of Central Rutland, this property is just steps from transit, within walking distance to shops, restaurants, and services, and minutes from UBC Okanagan and Kelowna International Airport. Don’t miss this chance to secure a valuable piece of Kelowna’s growing real estate market. All information is deemed reliable but should be verified if important. (id:60626)
Oakwyn Realty Okanagan
Oakwyn Realty Ltd.
1202 308 Morrissey Road
Port Moody, British Columbia
Bright and spacious. Endless southeast views. This luxurious 2bed+den (easily 3rd rm)/2bath/1099sqft home w/9' ceilings, wrap-around covered balcony & an abundance of natural light will not disappoint. Bonus 2 Parking! Features: engineered floors, Euro-inspired kitchen w/SS apps, gas cooktop, marble counters & island w/bar. Enjoy the open layout w/spacious living & dining areas. The primary has walk-in closet & spa-like 5pc ensuite. The well-sized 2nd bed has a large closet & the den is a perfect home-office or 3rd rm. Benefits: locker & 40Ksqft of amenities; pool, gyms, games rm, theater rm, golf simulator & more! Rent or even sell the 2nd parking! In the heart of Suter Brook: shops, dining, rec., Rocky Point, short walk to Skytrain & more. Act Now! (id:60626)
Royal LePage West Real Estate Services
Whispering Pines Westsyde Road Lot# Lot 5
Kamloops, British Columbia
This 49.9 acre parcel of Land is located 26 kms past the intersection of Westsyde road and Harrington road. It is located at Whiserping Pines. The asking price for the property reflects a 99 year leasehold interest in Land and the Buyer will then only have to pay for yearly property taxes and any improvements made to the property for their own use or development. The property is flat and fully fenced. The property could have a multitude of commercial uses as there is no official zoning classification. Pending further Buyer investigation of services and engineering it would be best suited for a rural residential community development or a commercial operation that would utilize the land for investment return. Legal access will be from Westsyde Road. Please email for a detailed information package. (id:60626)
Riley & Associates Realty Ltd.
131 Downes Road
Seguin, Ontario
Welcome to your perfect lakeside retreat ! This winterized, 4-Season Waterfront cottage is nestled on the serene shores of sought-after Horseshoe Lake, one of the areas most desirable and popular lakes offering outstanding boating, swimming and fishing just 10 minutes south of Parry Sound and on the edge of the Muskokas. Set on a private, well treed 1.68 acre lot, this charming 3-bedroom, 2-bath cottage offers an ideal blend of comfort, privacy and natural beauty. Inside, cottage is warm and welcoming with an open and functional layout that brings family and friends together. The living spaces are filled with natural light, while the large deck invites you to relax outdoors and take in the surrounding peacefulness and nature. The full basement is unfinished with an access door to accommodate your snowmobiles or atv's. This area could also be finished to your taste or use as storage or a workshop area. A cozy Bunkie/sauna building at the shoreline, complete with a shower and composting toilet is perfect for extra guests or quiet moments of relaxation after a swim in the lake. The small shallow beach area is great for kids, swimming and a great spot for launching your next paddling adventure. This property is lovingly maintained with pride of ownership evident throughout and most furnishings included so you can start enjoying the cottage life right away. While the road access is seasonal, it is well maintained with a modest $200.00 annual road fee. With most furnishings, appliances and even a boat included, this is a turn-key opportunity to enjoy cottage life on one of the regions most cherished lakes. Whether you are seeking a weekend getaway or a place to create lasting summer memories, this Horseshoe Lake gem is a rare find. Don't miss the opportunity to own your own piece of waterfront paradise. (id:60626)
Century 21 Granite Properties Ltd.
134 Tuscany Trail
Chatham, Ontario
BUILDER SPECIAL: 2.79% interest rate on a 3 year mortgage!!! Welcome to 134 Tuscany Trail, an elegant sanctuary nestled in one of Chatham-Kent's newest neighborhoods. With 5 bedrooms and 4 bathrooms, this immaculate residence offers a seamless blend of luxury and comfort. Throughout the spacious interior, including the kitchen and open-concept living areas, every detail is thoughtfully designed for modern family living. Conveniently located near schools, parks, and amenities, 134 Tuscany Trail epitomizes upscale suburban living in Chatham-Kent. Don't miss the opportunity to call this exquisite property home - schedule a showing today. (id:60626)
Realty One Group Iconic Brokerage
1201 Hainstock Gr Sw
Edmonton, Alberta
Luxury Living with TWO KITCHENS & a MAIN FLOOR SUITE in Jagare Ridge Discover this custom-built 2-storey home, designed for comfort, style, and functionality. With over 2,900 sq. ft., this home offers 5 bedrooms, 4.5 baths, and premium upgrades throughout. A standout feature is the gourmet kitchen, boasting modern cabinetry, quartz countertops, high-end appliances, WALK THROUGH PANTRY and a SEPARATE BUTLER'S KITCHEN—perfect for additional prep space or keeping the main kitchen pristine when entertaining. The main floor is thoughtfully designed with a spacious bedroom and a full ensuite bath, ideal for guests, or a private home office. The open-concept great room is bathed in natural light, flowing seamlessly into a large dining area and onto the no-maintenance rear deck overlooking GREEN SPACE. Upstairs, you'll find four generously sized bedrooms, 2 WITH EN SUITES, a bonus room, and a walk-through laundry and mudroom for ultimate convenience. A TRIPLE ATTACHED GARAGE completes this stunning home. (id:60626)
Maxwell Devonshire Realty
420 Katepwa Drive S
Katepwa Beach, Saskatchewan
Welcome to 420 Katepwa Dr S – a breathtaking executive-style lakefront acreage nestled in the highly desirable community of Katepwa Beach. This stunning 4,984 sq. ft. home blends rustic elegance with modern comfort, featuring cedar-vaulted ceilings, 3 generously sized bedrooms, and 3 bathrooms. Tailored for entertaining, the home boasts four distinct gathering areas, including two cozy living rooms, a spacious games room, and an impressive indoor pool room complete with a large in-ground pool, hot tub, and ample seating. With four fireplaces scattered throughout, this home offers warmth, ambiance, and relaxation all year round. Set on a sprawling 1.17-acre lot with an incredible 115 feet of pristine lakefront, the outdoor space delivers breathtaking views and endless recreation opportunities. A single attached garage and a detached four-car garage provide abundant room for vehicles, boats, and lake gear. Discover the ultimate in lakefront living—luxurious, private, and truly unforgettable. (id:60626)
Hatfield Valley Agencies Inc.
Lot 128 Big Leaf Trail
London South, Ontario
TO BE BUILT in Magnolia Fields, Lambeth! This 4-bed, 3.5-bath home by Ferox Design Build offers modern design, high-end finishes, and a layout built for real life. Features include: *Attached garage *Main floor office *Open-concept living *Kitchen with walk-in pantry *Spacious primary suite with walk-in closet + ensuite *Jack & Jill bath connecting two of the 3 additional bedrooms. Prime location just minutes from top schools, community centre, shopping, and quick access to Hwy 401 & 402.Your dream home starts here, customize your finishes and make it yours! (id:60626)
Century 21 First Canadian Corp

