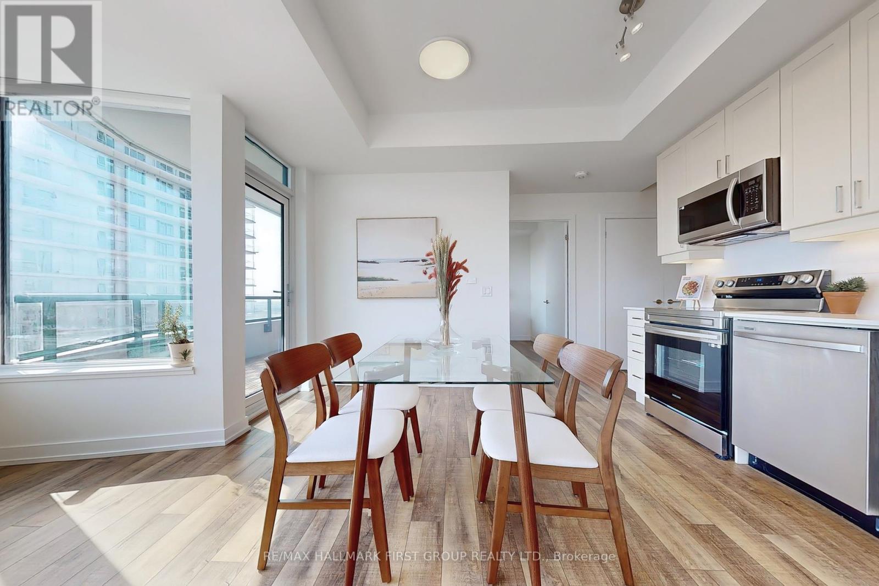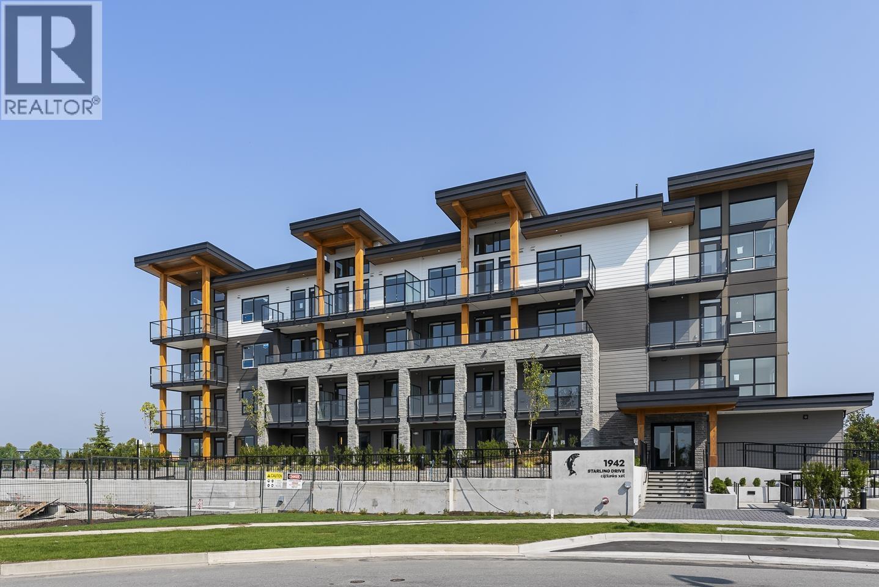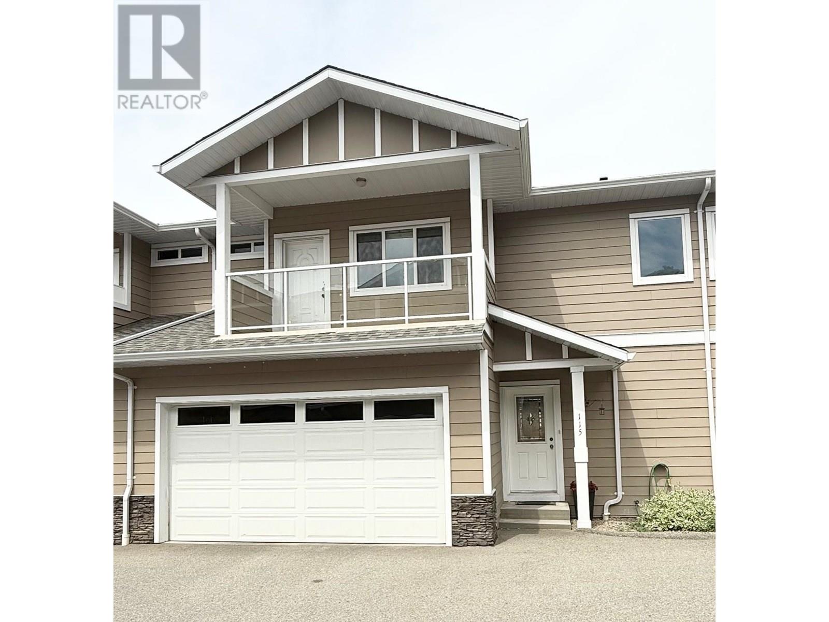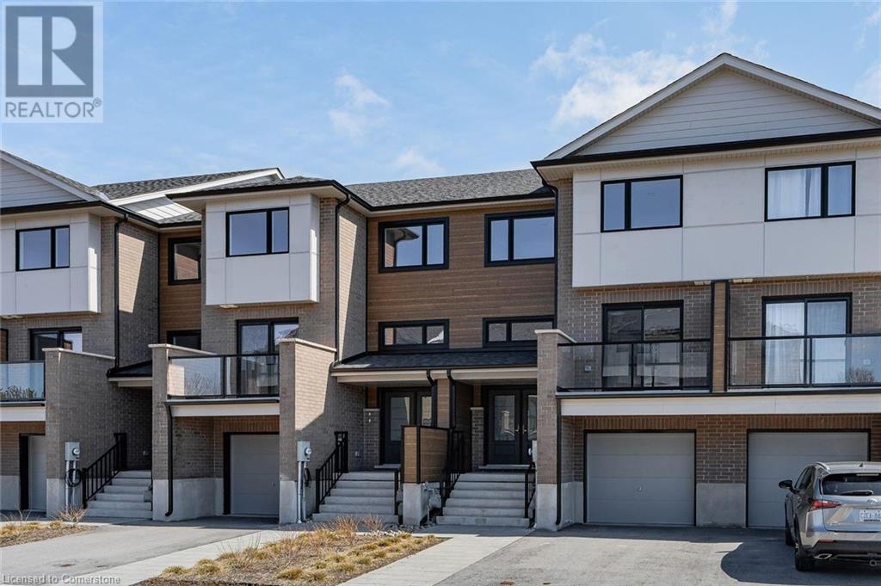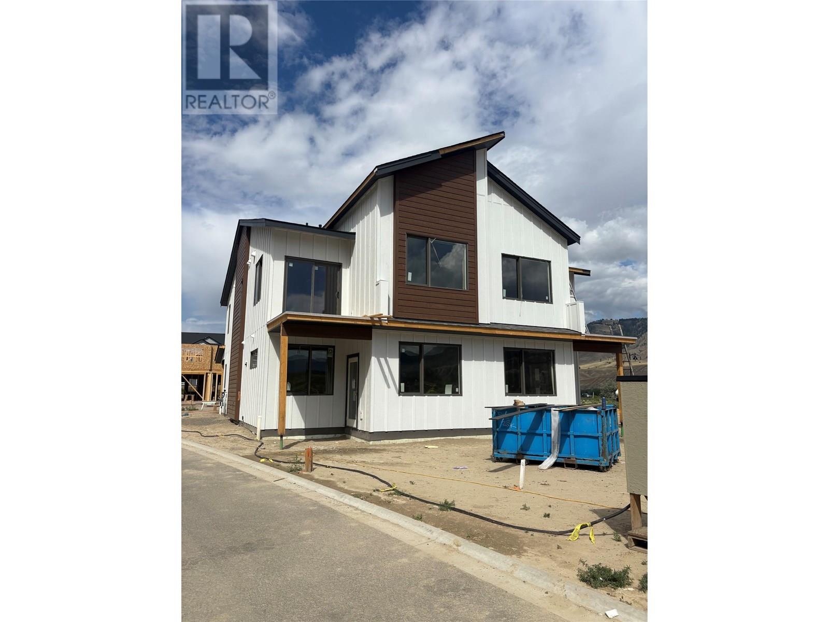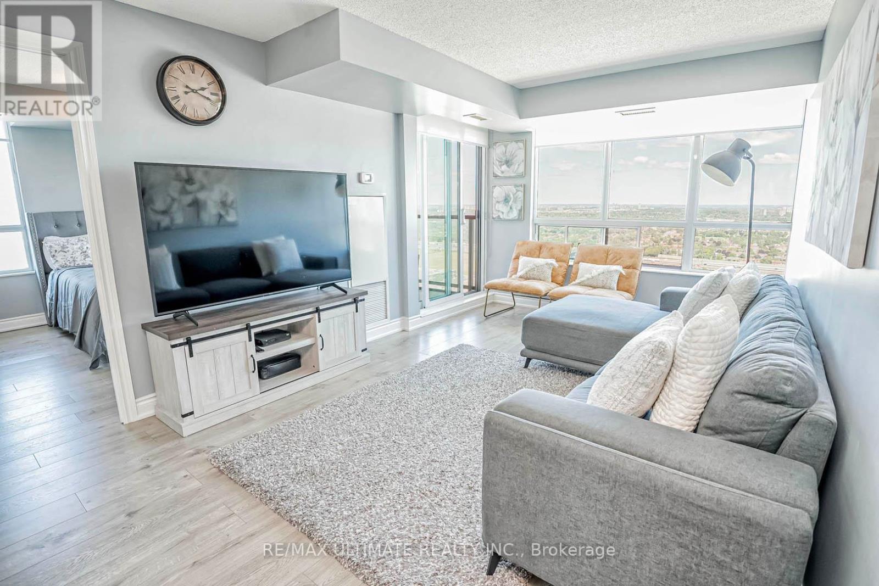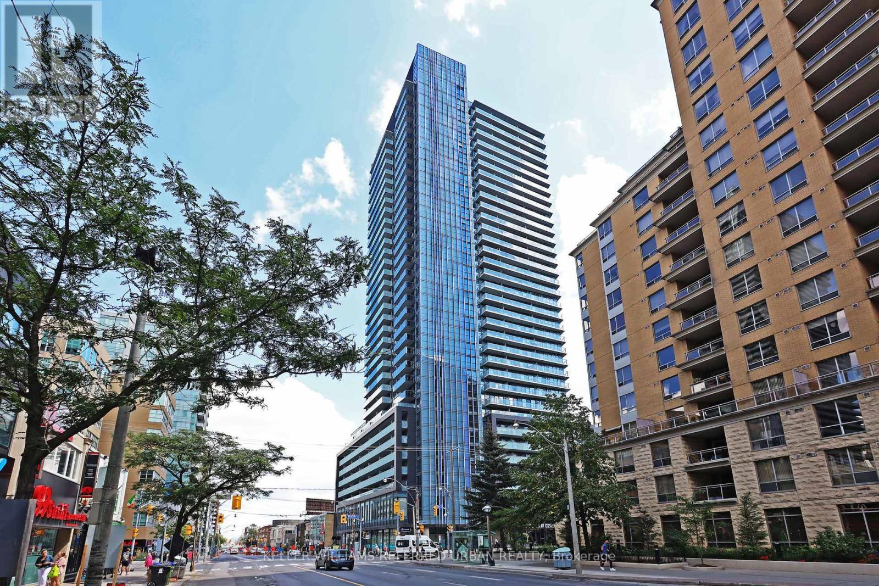1607 - 1480 Bayly Street
Pickering, Ontario
Step into luxury and convenience with this beautifully upgraded 2-bedroom + den condo, designed for modern urban living. Featuring vinyl flooring, 9-foot smooth ceilings throughout, a stylish upgraded kitchen with quartz countertops, premium cabinetry, and under-cabinet LED valance lighting, upgraded subway tiles, porcelain floor tiles, quartz counter tops in both washrooms and additional lighting in washrooms and living room, this unit effortlessly combines functionality and elegance. Enjoy the added convenience of a parking spot in the garage and indulge in a wealth of resort-style amenities. From a fully equipped fitness center and yoga studio to a rooftop outdoor swimming pool, garden terrace, BBQ lounge, party room, and guest suite. Every detail is crafted to elevate your lifestyle. Ideally located just minutes from Hwy 401, GO Transit, major shopping centers, and the picturesque Frenchman's Bay, this property offers the best of both worlds: sophisticated city access and everyday comfort. Don't miss this rare opportunity to live where luxury meets lifestyle! The total area square footage of 1,032 includes the balcony. (id:60626)
RE/MAX Hallmark First Group Realty Ltd.
93 D'aubigny Road
Brantford, Ontario
Step into effortless living at 93 D’Aubigny Road, where every inch of this stunning home has been thoughtfully updated—all that’s left for you to do is move in and enjoy! Nestled in the sought-after West Brant neighbourhood and backing onto the serene D’Aubigny Creek Wetlands, Donegal Park, and the CN rail trail, this home offers the perfect blend of modern living and natural beauty. This freshly renovated 3-bedroom, 2.5-bathroom home boasts an inviting layout with brand-new triple-pane windows and doors (2023) flooding the home with natural light. Entering the home you will immediately notice an updated front foyer, a stylish powder room, and a convenient laundry room. A bright open-concept kitchen and dining area with brand-new cabinetry and finishes (2024) are located right off the main foyer. The large living room, anchored by a cozy gas fireplace (2023), flows seamlessly to your spacious dining room and private backyard oasis—fully fenced with a large deck perfect for relaxing or entertaining. Upstairs, you’ll find a spacious primary suite with an updated 4-piece ensuite, and double closets. 2 more large bedrooms and a second beautifully remodelled 4-piece bathroom complete this level —all with new flooring and fresh paint throughout (2024). The unfinished basement offers endless possibilities—home gym, rec room, or extra storage—with a cold room already in place. Located just minutes from the 403, Brantford Airport, Mount Pleasant, schools, shopping, and countless trails, this home is perfect for commuters, families, and outdoor lovers. Key Upgrades Include: Roof shingles (2023), gas fireplace (2023), triple-pane windows & doors (2023), all new kitchen & bathrooms (2024), and new flooring & paint throughout (2024). This is the one you’ve been waiting for—a completely turnkey home in a peaceful, nature-filled setting. Don’t miss your chance to make it yours! (id:60626)
Revel Realty Inc
208 1942 Starling Drive
Tsawwassen, British Columbia
Welcome to the Condominium Collection at West Coast Estates in sunny Tsawwassen. This corner 2-bed, 2-bath west & north facing home offers 833sf of living space with bright open floorplan. The interiors evoke a modern sensibility - airy and peaceful. Large windows and balcony maximize the openness, connection and enjoyment of the outdoors. Kitchen features quartz counters, tiled backsplash, Whirlpool stainless appliances. Comes with 1 parking stall and bicycle storage locker. Amenities include fitness centre and party room. The conveniences of Tsawwassen Mills, Tsawwassen Commons, Spruce Way Park and waterfront boardwalk are right at your doorstep. No BC Vacancy or Foreign Buyer Tax in TFN. Sales Centre located at 2008 Osprey Dr, open Wed-Sun, 11-4pm. Completion in 2025. (id:60626)
Exp Realty Of Canada Inc.
3332 South Main Street Unit# 115
Penticton, British Columbia
Spacious 3bdr/3bthrm townhouse in the South end of Penticton. Nice open kitchen and living space. Double car garage and fenced back yard for private dinners and playing with your pet. Laundry up on the top floor with your 3 oversized bedrooms. Master bdrm has a 4pc ensuite. 9ft ceilings and engineered hardwood floors. Open area for an extra office if you need it. Lots in the South end of Penticton to offer with a short walk to Skaha Beach, cafe's and baseball. Perfect started home for that young family or easy no maintenance for the downsizers. Unit is vacant and easy to show. Completion is wide open. (id:60626)
Royal LePage Parkside Rlty Sml
601, 15 Coopersfield Link Sw
Airdrie, Alberta
Welcome to Acadia Villas, an exclusive gated community nestled within the highly desirable Cooper's Crossing neighborhood. This rare offering features just 40 meticulously crafted bungalows, presenting a unique opportunity for discerning homeowners. This exceptional bungalows, spanning 1,401 square feet, showcases a thoughtfully designed open-concept main living area. A soaring 15-foot vaulted ceilings create a bright and airy ambiance, enhancing the sense of spaciousness throughout. This particular home features two bedrooms, two bathrooms, a back hall, and a convenient laundry room. The primary bedroom is a true sanctuary, also boasting its own vaulted ceiling for an added touch of grandeur. The luxurious five-piece ensuite is a spa-like retreat, complete with a walk-in shower, a freestanding soaker tub, and elegant double sinks. Every detail within these homes reflects a commitment to luxury. High-end finishes abound, including sleek quartz countertops with undermount sinks, durable luxury vinyl plank and elegant tile flooring in all bathrooms, ensuring a sophisticated and comfortable living experience. For those envisioning even more space, the unfinished basement presents limitless potential. Whether you desire additional bedrooms, an expanded living area, or a personalized recreational space, the possibilities are endless. (id:60626)
Real Estate Professionals Inc.
C232 - 330 Phillip St Street
Waterloo, Ontario
The Most Desirable Luxury "ICON 330" Condo In Waterloo. Experience Elevated Student Living At The ICON, Waterloo's Premier Lifestyle Complex. This 3 Bedroom Unit On The 2nd Floor Of The South Tower Offers Breathtaking Views Of Waterloo University. 3 Bedrooms With 2 Full Washrooms With A Modern Kitchen With Quartz Countertops, S.S. Appliances Plus Ample Cabinetry. The Spacious Living Room Features Engineered Flooring, A Mounted TV In Living Room And One Of The Room Floor-To-Ceiling Windows. The Primary Bedroom Boasts More Stunning Views, A Modular Desk/Shelving Unit, An Ensuite Bathroom Plus, Exclusive Underground A Storage Locker Are Included. Tons Of Amenities Including Rooftop Basketball Court, Gym, Yoga Studio, Games Room, Study Lounge, Fitness Centre, Theatre Room, Concierge And 24 Hrs Security, Fully Furnished Unit. The ICON Ensures Comfort And Safety. An Onsite Leasing Office Handles Short And Long-Term Rentals, Maintenance, And Parking Options. Don't Miss This Investment Opportunity For Premium Student Living. S/S Fridge, Stove, B/I Dishwasher & Microwave-Rangehood, Washer & Dryer, Window Coverings, Stone Counter Top, Engineered Laminate Floor, Two Mounted TV, Sliding Doors. One Locker And Much More.... (id:60626)
Homelife/future Realty Inc.
182 Bridge Crescent Unit# 8
Minto, Ontario
Newly constructed 3+1 bdrm luxury townhome seamlessly blends high-end design W/everyday functionality W/legal 1-bdrm W/O bsmt apt! Ideal for multigenerational families, investors or homeowners eager to offset their mortgage, this home offers incredible versatility in a peaceful Palmerston setting. Built by reputable WrightHaven Homes this over 2300sqft home features 2 self-contained living spaces across 3 finished levels. Main unit is designed to impress W/open-concept layout bathed in natural light, wide plank vinyl flooring underfoot & thoughtful finishes throughout. Kitchen is both elegant & efficient W/granite counters, S/S appliances & soft-close cabinetry. Breakfast bar serves as casual dining hub while adjacent dining room opens to private front balcony. Living room at the rear offers a 2nd W/O to private back balcony extending your indoor space outdoors & offering serene views. Upstairs are 3 spacious bdrms including well-appointed primary suite with W/I closet & ensuite W/glass-enclosed shower. Full main bathroom & 2nd-floor laundry round out this level. Legal W/O bsmt apt adds incredible value W/its own entrance, open-concept living space, granite kitchen, bathroom & laundry. With W/O to its own private patio it’s ideal for extended family, tenants or as a mortgage helper. This particular unit enjoys the rare benefit of its own private driveway setting it apart. Property backs onto walking trail providing peaceful views & access to green space. Efficiency is built in with energy-conscious construction, separate mechanical rooms, low maintenance fees covering snow removal, lawn care & private garage. Located in heart of Palmerston a growing community known for its warm small-town spirit, you’re mins from schools, shops, parks & major employers like Palmerston Hospital & TG Minto. With quick access to Listowel, Fergus, Guelph & KW & unmatched value compared to urban markets, this home is not only a beautiful place to live—it’s a smart move for your future. (id:60626)
RE/MAX Real Estate Centre Inc.
218 Cornerstone Avenue Ne
Calgary, Alberta
OPEN HOUSE SATURDAY 1245-4pm. NEW PRICE | GREAT LOCATION | BIG BEDROOMS | BASEMENT SUITE Illegal| DOUBLE GARAGE | A stunning & beautiful well-taken care property you can call your home. With lots of Upgrades & Ideally located with couple minutes drive from the shopping area, playgrounds and other amenities like grocery and banks. This duplex offers bright, clean and open layout, with pretty lightings, main floor high ceiling and wall characters. The property has more than 2200 sqft of finished space with 4 bedrooms, 4 washooms and a double detached garage. Main floor comes with wide living room showing off wall decoration and stone wall mounted fireplace. Huge square Dinning room. Kitchen presents big island for eating and to prepare food, breakfast bar and stainless steel appliances, Ceiling height cabinets and a Pantry. Main level has a half wahroom, back door open to the deck and jacket closets both at entrance and in the mud room area. Upstairs offers huge master bedroom with en-suite washroom, two more bedrooms and a common washroom, in addition upstairs has a separate laundry room. Going downstaris there is illegal basement suite with one big bedroom, kithcen, living room, full washroom, laundry area, alongwith separate entry for it, its rented and a great mortgage help for first time buyers and investors. Beautiful backyard with deck for summer and winter treats. Finally, double detached garage for worry-free parking for your vehicles. Please book your visit today for this immaculate & affordable family house. (id:60626)
RE/MAX House Of Real Estate
1703 - 2916 Highway 7 W
Vaughan, Ontario
Just 5 Years New Upgraded 2 Bedroom with Panoramic Views! 2 Full Washrm, Window Coverings, Premium Laminate Floors Thru-Out, White Quartz Counter Tops, Freshly Painted Throughout, Integrated Appliances, 9Ft Ceiling, Large Living & Dining, Floor To Ceiling Windows, Steps To Subway, Major Hwys & All Other Amenities. Modern Building W/Exercise Rm, Concierge, Gym, Yoga & Party Rm, Movie Theater, Guest Suites & More. Very Impressive Property & Building! (id:60626)
Royal LePage Your Community Realty
3580 Valleyview Drive Unit# 134
Kamloops, British Columbia
Come to Somerset – where modern living meets exceptional value. This beautifully finished 3-bedroom, 3-bathroom duplex offers all the luxury of a brand-new home, built by a Keystone Award-winning builder and protected by a full New Home Warranty. Thoughtfully designed layout that perfectly suits today’s lifestyle. The home comes fully finished, complete with a landscaped yard, a deck perfect for relaxing or entertaining, and all the must-haves like appliances and window blinds already in place. With its clean, modern design and a price point tailored to today’s housing market, this is an opportunity you don’t want to miss. Buy in our first phase and enjoy early pricing that makes this stylish new home even more attractive. Whether you’re looking for your first home, a family-friendly layout, or a smart investment, Somerset offers the ideal setting for your next chapter. (id:60626)
RE/MAX Real Estate (Kamloops)
3307 - 50 Brian Harrison Way
Toronto, Ontario
Welcome to this bright and spacious condo at the prestigious Equinox Condos! Boasting large windows that flood the space with naturallight,this unit features an open-concept layout perfect for modern living. Step into a home with brand new laminate flooring throughout,complemented by sleek stainless steel appliances, a stylish backsplash, and elegant quartz countertops in the kitchen. The expansive living arealeads to a large balcony with unobstructed north-facing views, providing a serene escape from the hustle and bustle of city life. Convenience isat your doorstep with Scarborough Town Centre, grocery stores, restaurants, shops, and public transit just steps away. Families will appreciatethe proximity to schools and parks, while commuters will love the easy access to Highway 401. Don't miss the opportunity to make this stunning condo your new home! **Monthly condo fees include all utilities** (id:60626)
RE/MAX Ultimate Realty Inc.
2309 - 125 Redpath Avenue
Toronto, Ontario
Midtown Living At It's Finest At The Eglinton By Menkes.Well Maintained, Efficient Layout With Bright And Unobstructed South Views. Large Primary Bedroom With 4 Piece Ensuite Bath And Floor To Ceiling Windows. Den Is Perfect As Second Bedroom Or Office, With Full 4 Piece Second Bathroom. Modern Kitchen, Stainless/Steel Stove, Microwave, Exhaust Fan, Paneled Dishwasher & "Blomberg" Fridge, Stacking Front Load "Blomberg" Washer/Dryer. Roller Blinds and Spectacular Amenities, Views, And Storage Locker, A Must See! Walking Distance To The Subway, LRT, Restaurants, LCBO, Loblaws, Theatre, Shops, Etc. Condo Amenities (Well Appointed Fitness Room, Outdoor Terrace With BBQs, Party Room, Pool Tables.) (id:60626)
Keller Williams Referred Urban Realty

