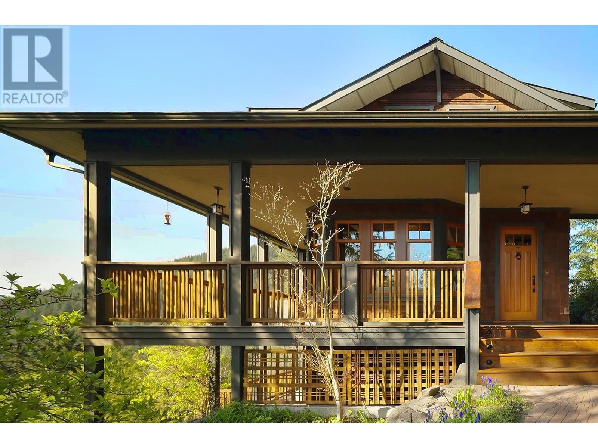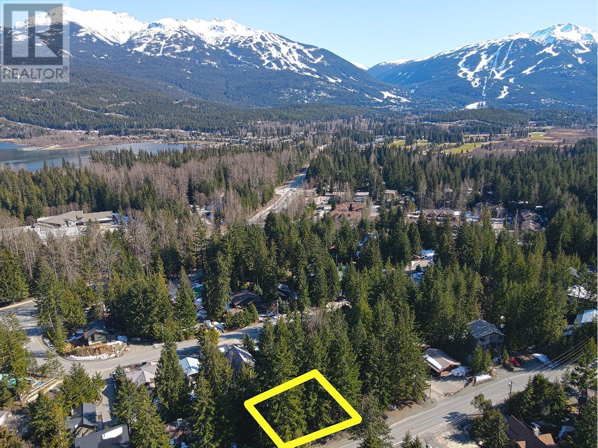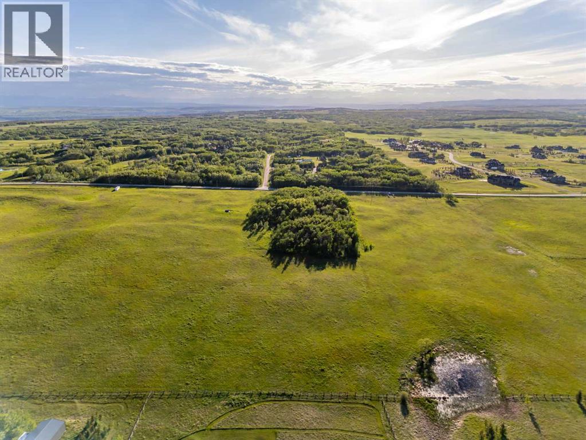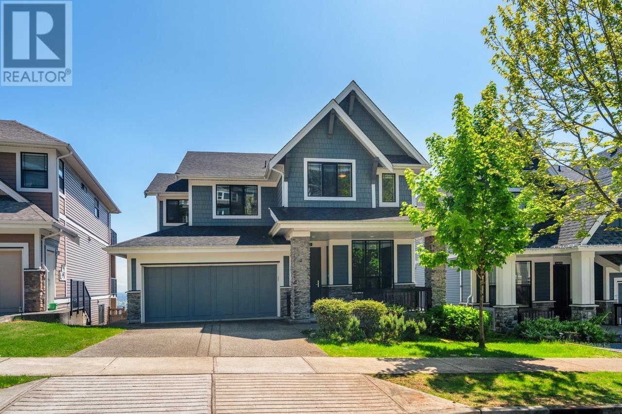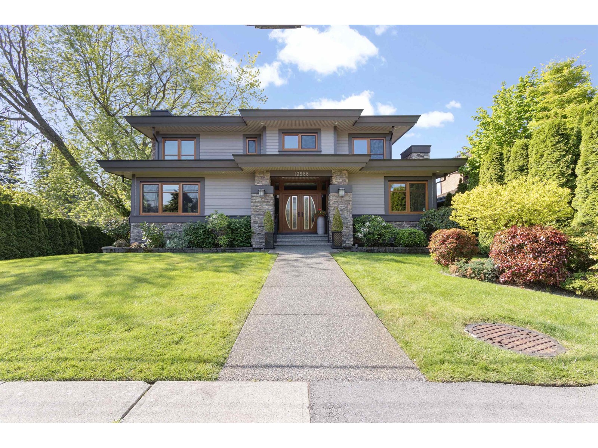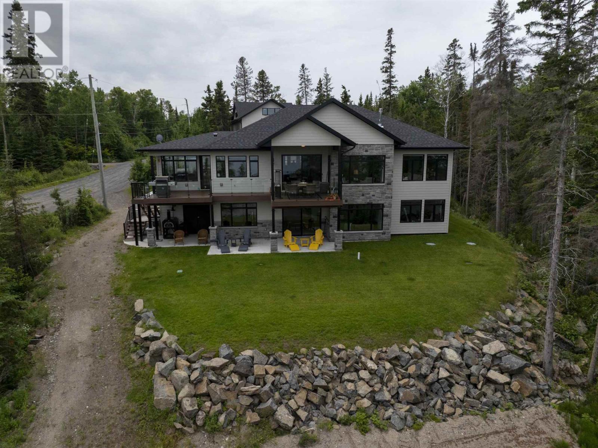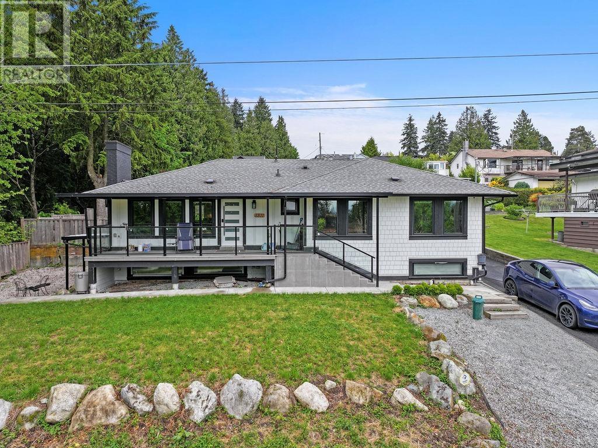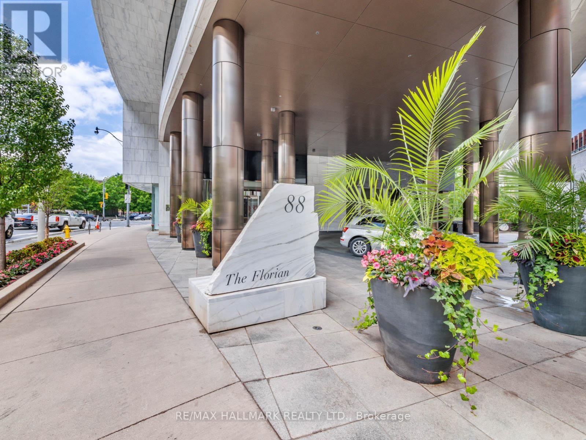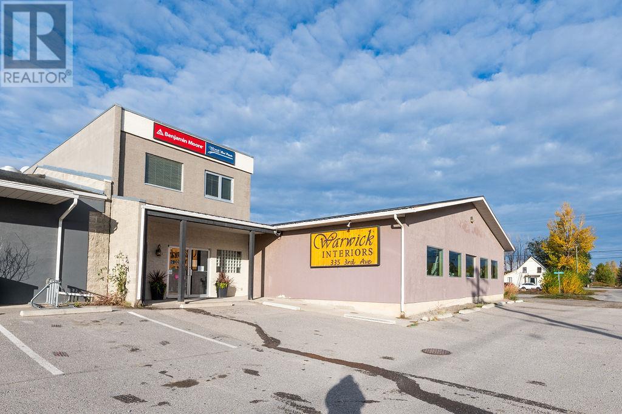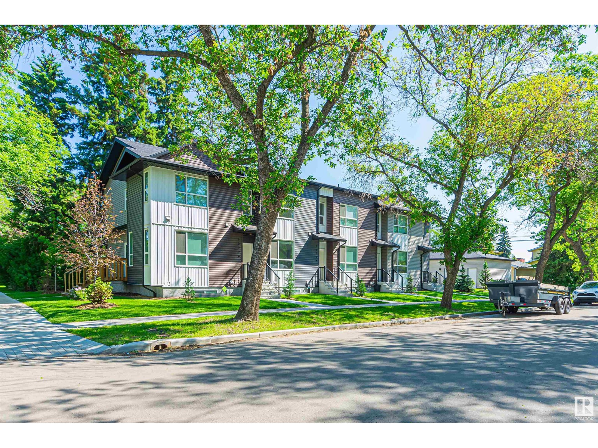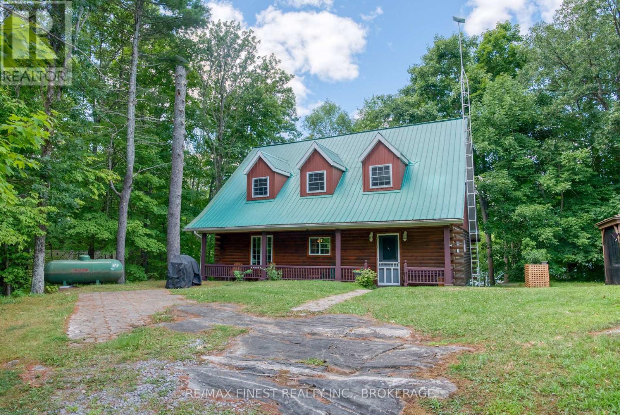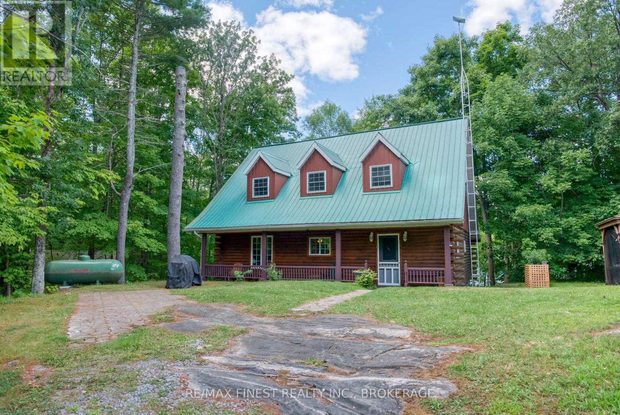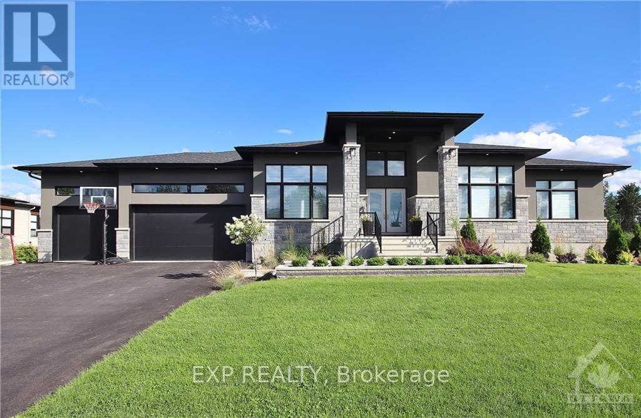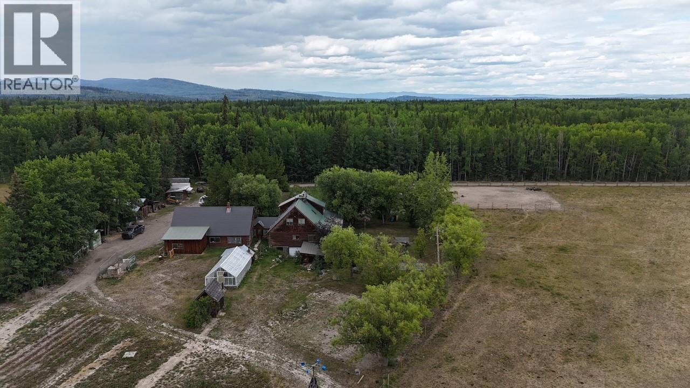1335 Adams Road
Bowen Island, British Columbia
Shaughnessy elegance meets Bowen Island rural living at one of the most revered acreage properties on the island. This private 5-acre fenced estate features a stunning Craftsman home perched high with coastal ocean, island, and mountain views from every room. The 4 luxurious bedrooms all have ensuites, with built-in drawers in the primary bedroom. 2 bedrooms each have their own entries - a perfect setup for a B&B. The kitchen is laid out for those who like to entertain with a 6-burner cooktop, double wall ovens, and a separate prep area. Craftsman homes are known for comfort, and this home is no exception with its wood-burning fireplace, floor to ceiling warm wood paneling, coffered ceilings, and fir flooring. The spacious family room off the kitchen doubles as an eating area, with French doors that open to the covered porch. Outside is an established garden featuring apple, pear, Asian pear, quince, & cherry, plus many flowering shrubs & trees. It is an exceptional combination of nature, privacy, and luxury. (id:60626)
Macdonald Realty
8270 Mountain View Drive
Whistler, British Columbia
Nestled within the highly sought-after Alpine Meadows neighborhood, this exceptional 14,300-square-foot lot is a rare find, offering a blank canvas for your dream home. Envision waking up to stunning mountain vistas and the soothing sounds of your own private creek, all while being immersed in the breathtaking natural beauty that defines this area. This prime location combines tranquility with convenience, placing you just moments away from the high school, recreation center, local cafes, and all the modern amenities essential for a comfortable lifestyle. This property offers the potential to build up to a 5,000-square-foot masterpiece tailored to your vision of mountain living. Additionally, recent legislative changes allow for even more flexibility to maximize this exceptional lot. Don't miss this extraordinary opportunity to own a piece of paradise, where you can design a home that not only complements the awe-inspiring surroundings but also elevates your everyday life. Embrace the limitless potential of Al (id:60626)
RE/MAX Sea To Sky Real Estate
5987 Knights Drive
Ottawa, Ontario
Set on a sprawling 2.5-acre estate lot in Manotick's Rideau Forest, this custom-built bungalow offers an exceptional lifestyle in a setting defined by mature trees and natural beauty. The property seamlessly blends timeless design with a thoughtful layout ideal for both relaxed family living and refined gatherings. Inside, the home features elegant architectural elements, including cathedral and tray ceilings, hardwood flooring, recessed lighting, and a striking fireplace that anchors the main living area. Expansive windows fill the interior with natural light and offer peaceful views of the surrounding landscape. The eat-in kitchen is beautifully appointed with rich wood cabinetry, granite countertops, stainless steel appliances, a centre island, a distinctive backsplash, and a walk-in pantry. Adjacent formal and informal living areas offer flexibility for everyday living and hosting. Three bedrooms are located on the main level, including a private primary suite with its own fireplace, walk-in closet, and a luxurious five-piece ensuite. The fully finished lower level offers impressive space and mirrors the quality of the main floor. It features a large recreation room with a refreshment station/wet bar, two additional bedrooms, a full bathroom, a home office, and flexible areas that can adapt to a variety of needs. Outdoors, the property unfolds into a private oasis that invites you to unwind. Professionally landscaped, it features multiple patios and an inground saltwater pool, all surrounded by a backdrop of mature woodland that ensures privacy. A truly exceptional residence, located just moments from amenities in the charming village of Manotick. (id:60626)
Royal LePage Team Realty
587-589 Rothesay Avenue
Saint John, New Brunswick
QUALITY Investment Package - TURN KEY OPPORTUNITY - Consisting of 4 buildings with ample parking - THIS PROPERTY DOES NOT FLOOD. BUILDING A - Built in 2009 - Currently Office Space. BUILDING B - Built in 2004 - Main LVL - Currently Mixed Office Space, Warehouse, Garage Bays + Large Flexible 2 BEDROOM/OFFICE Unit (Vacant). Building B - Top Floor - Reception Area & Studio Space. BUILDING C - 6 UNIT Residential Apartment Building - Redone in 2018. BUILDING D - Storage Use for Residential Tenants. Extensive work was done to build this land up to prevent flooding. BUILDING A, B & C are leased & each building is in excellent condition inside & out. Commercial Tenants are long term tenants. Invest here without the headache - everything is done - call today. Financials & Additional Photo's are available upon request & signed NDA. Showings to be scheduled around businesses operating hours. (id:60626)
RE/MAX Professionals
8280 Tronson Road
Vernon, British Columbia
Experience the ultimate in Okanagan Lake living with 225 feet of pristine shoreline at this beautifully renovated contemporary lakefront home, complete with a private dock and boat lift. This 1.5-storey plus walkout lower-level blends timeless design with modern luxury, showcasing quality craftsmanship throughout. The open-concept main level impresses with 15’ vaulted ceilings, custom hardwood flooring, a striking fireplace with built in storage, tongue-and-groove ceiling detail, and expansive windows framing panoramic lake views. The well-appointed kitchen features quartz countertops, an island with prep sink, excellent storage, and high-end appliances—plus access to the patio for seamless indoor-outdoor living and entertaining. With 3 bedrooms, a den/office, and 2.5 baths, there’s room for family and guests—the den/office features a full glass wall and overlooks the lake, creating an inspiring and serene workspace or lounge area. Outdoor living is exceptional with lush, manicured lawns, vibrant gardens, multiple patios, and a built-in BBQ area perfect for entertaining. A gated driveway adds privacy and security. A rare opportunity to own a beautifully updated home on one of the Okanagan’s most sought-after waterfront settings. (id:60626)
RE/MAX Priscilla
39.69 Acres Lochend Road
Rural Rocky View County, Alberta
BEARSPAW LAND OPPORTUNITY || Located just minutes West of Calgary on paved roads is this incredible 39.69 acre parcel with Ag General zoning. With a blend of native prairie pasture, a bluff of trees for privacy and a gentle sloping hillside, this property is well suited for a natural walkout. The land use allows for 2 dwellings, an accessory building up to 10,010 square feet and 20 animal units. It is an ideal property for those wanting the benefits and space of rural living with the location and convenience that comes with being close to Calgary and Cochrane. A drilled well is nicely situated on the land for your future development or grazing needs. GST is applicable. (id:60626)
Cir Realty
1431 Strawline Hill Street
Coquitlam, British Columbia
Spectacular River & mountain views from every floor! Exquisite design & detail has gone into this 3800+ square ft like new home on almost 5,000 sq f lot built by Foxridge. This house sitting in the most sought after Burke Mountain area, features open layout, 10 ft high ceiling & top of the line appliances on the main. Gorgeous view master bed with private balcony plus three good size bedroom on the top, & comes with spacious laundry in same floor will be very convenient. There is a huge rec room in the bright walk-out basement, good for exercise room, gym or home theatre & one more bedroom down could be guest room or in law. A must see! Open House JUNE 21, 2-4 PM. (id:60626)
Pacific Evergreen Realty Ltd.
2209 Carleton Street Sw
Calgary, Alberta
Welcome to the Rideout (Mitchell-Sproule) Residence, a designated Municipal Historic Resource located in Calgary’s sought-after Upper Mount Royal community. Built in 1912, this beautifully maintained Craftsman-style home offers a rare blend of preserved heritage detail and thoughtful modern updates. Positioned on a quiet pie-shaped lot, the property enjoys elevated views of the downtown skyline and Nose Hill Park.This two-storey residence features four generously sized bedrooms, a comfortable library or entertainment area, and a wine/root cellar tucked beneath a main floor powder room added in 2015. The original millwork with leaded glass, restored quarter-sawn oak, and a hidden liquor cabinet from the Prohibition era speak to the home’s storied past. A major renovation completed in the 1990s introduced radiant stone floor heating, oak hardwood, and custom finishes throughout, enhancing comfort while maintaining architectural integrity.The kitchen, renovated in 1995 by Empire Kitchen & Bath, includes Downsview cabinetry, a Sub-Zero refrigerator, a custom copper hood fan, and city-facing windows that bring natural light into the space. The front veranda overlooks a mature garden established over 77 years ago, now a vibrant arboretum featuring multiple species of larch trees and a tranquil pond that attracts a variety of birds. Outdoor dining areas are integrated into the landscape, creating a private urban retreat.Heating is provided through a combination of radiant and hot water baseboard systems. A wood-burning fireplace anchors the main living area, while leaded-glass built-ins and original detailing add warmth and character. There is potential to reconfigure the upper level to create a spacious primary suite. The property also includes an oversized detached double garage, providing ample space for vehicles and storage.This home offers a unique opportunity to own a piece of Calgary’s architectural history, with all the benefits of contemporary urban living in a premier inner-city location. (id:60626)
Exp Realty
13588 14 Avenue
Surrey, British Columbia
What a place to call home! Discover coastal elegance in this custom Bayview-built gem, ideally perched on a corner lot and lovingly cared for by its original owners. Enjoy peekaboo ocean views from both the main and upper levels. Thoughtful design and quality craftsmanship are evident everywhere, from the rich hardwood flooring to the premium EuroLine windows throughout. All interior walls and floors are insulated for comfort and quiet living. The open-concept main floor is an entertainer's dream, featuring a gourmet kitchen with a large island and an ocean side wall of windows that fully slide open to a sunny, private balcony. The upper-level primary suite is a true retreat with a deluxe ensuite and a cozy fireplace. Downstairs includes a wine room, wet bar, & flexible in-law potential. (id:60626)
2 Percent Realty West Coast
315405 31st Line
Zorra, Ontario
Welcome to your private oasis, where nature, luxury, and multigenerational living meet. This spectacular 100+ acre estate offers panoramic valley views, winding trails, serene ponds, and a scenic river. With 22+ workable acres and 78+ acres of pristine bushland, it's a haven for nature lovers, outdoor enthusiasts, and families alike. At the heart of the property sits a beautifully updated 4,131 sq. ft. home on 1.7 acres. The fully finished 1,365 sq. ft. walkout basement offers incredible in-law or multigenerational potential, with private access through the garage and side man door, plus double paved side parking. This level features a large family room with a fireplace, massive bedroom with walk-in closet, full bath (2022), rec room, and patio access. Upstairs, the primary suite is a true retreat: unwind in your private sitting room with fireplace, step onto the balcony for sunset wine, and rejuvenate in the spa-like ensuite, complete with a soaker tub under a skylight, heated floors, tiled shower, and double sinks. Three more spacious bedrooms and an updated family bath (2022) make this home ideal for large families. The main level offers open-concept living, a 2019-renovated kitchen with granite counters & stainless appliances, a cozy family room, breakfast nook, sundeck, fenced area ready for a pool, home office, powder room, and main-floor laundry. Extras include: 2-car garage, 20x30 workshop, heated kennel, generator-ready panel, new hardwood (2022), and more. This is more than a home; it's an experience. A lifestyle. Book your private showing to see what life could look like here! (id:60626)
Keller Williams Lifestyles
149 Mickelson Dr
Shuniah, Ontario
Discover the ultimate in lakeside living with this stunning 4,500 square-foot custom home, perfectly situated on 2.5 acres of prime Lake Superior coastline. Every detail of this four-bedroom, four-bathroom residence has been thoughtfully designed with luxury in mind, showcasing top-tier finishes and meticulous craftsmanship throughout. Step outside onto the elevated, wraparound composite deck and take in breathtaking, panoramic views of the lake - the perfect setting for morning coffee, evening sunsets, or entertaining guests in style. A detached 1,250 square-foot garage provides ample storage and parking, and includes an 850 square-foot finished loft for storage above. Enjoy direct access to 160 feet of crystal-clear, sand-bottom lake frontage via an 85-foot composite boardwalk. Whether you’re swimming, boating, or kayaking, the calm waters of both the bay and open lakefront offer the best of recreational waterfront living. An impressive list of world-class features and finishes is available upon request for qualified buyers. (id:60626)
Royal LePage Lannon Realty
5811 Patrick Street
Burnaby, British Columbia
Welcome to this stunning, fully renovated 2,600sf residence-rebuilt from the studs up in 2022 with permits! Every detail has been thoughtfully updated, including AC, radiant heating, a 200-amp electrical upgrade, fast-charging EV plug, new windows, and more. The home also features a legal suite plus an additional mortgage helper-perfect for extended family or generating rental income. Situated on a generous 8,300sf lot in Burnaby´s sought-after SSMUH zoning area, this property offers incredible future potential, including the option to build a multiplex. Whether you're a growing family in need of space or a smaller household looking for an investment-friendly lot, this home checks all the boxes. Opportunities like this are rare-don´t miss your chance! Call or text now to book your viewing! (id:60626)
Real Broker
9955 138a Street
Surrey, British Columbia
COURT ORDERED SALE! This is a prime holding property for future development in Surrey Centre. This parcel offers high-rise density potential and is currently located in the Transit Oriented area. Property is close to King George Skytrain, Holland Park, Surrey Centre Mall, SFU, Restaurants and more. Do not miss this prime investment opportunity! (id:60626)
Royal LePage Sterling Realty
308 - 88 Davenport Road
Toronto, Ontario
Escape to sophisticated Yorkville living in this sun-drenched corner suite boasting unobstructed city views. A gracious foyer welcomes you into an expansive living/dining area, perfect for entertaining or relaxing bathed in abundant natural light. Retreat to the tranquil primary bedroom with its spa-like ensuite and generous closet space. This exceptional residence also includes a convenient laundry room, two prime adjacent parking spots, and a sizeable locker for all your storage needs. Beyond the suite itself, The Florian elevates your lifestyle with unparalleled service and amenities. A 24-hour concierge is at your service while valet parking ensures effortless arrivals and departures. Maintain an active lifestyle in the well-equipped fitness centre and indoor pool, or unwind with a BBQ in the rooftop garden. Host gatherings with ease in the dedicated party room and catering kitchen. For added convenience, a guest suite is available for visitors, and ample visitor parking is provided onsite. (id:60626)
RE/MAX Hallmark Realty Ltd.
335 Third Avenue Lot# 267
Invermere, British Columbia
Attention business seekers, this is a very special offer to the public of a fantastic business opportunity to purchase two well established businesses and the land and building in which they operate. Warwick Interiors is a complete flooring and tile company with the second company of Best Paints. Both of these businesses have a fantastic client base and strong opportunity for expansion. The high visibility location and the strong growth in the building industry in the area make this a wonderful time to invest in yourself. (id:60626)
Maxwell Rockies Realty
27556 Township Road 372
Rural Red Deer County, Alberta
Welcome to the ultimate acreage. Looking for everything in an acreage? You have found it here! Located minutes from Red Deer, Penhold and hwy two. Starting with the home which boasts unreal amounts of sq ft of main floor living. Three bedrooms, three baths, super large kitchen with loads of cabinets and space and very big kitchen island. Dining room overlooks covered porch and south facing meticulously cared for frontage of this property. Living room walks out to full length of the home back deck and a wonderful heated four season sunroom. Gasline for endless days of out door cooking. From the master bedroom you enter into your own personal leisure and exercise room. This room is absolutely beautiful, bright with it's many windows and spacious, complete with wave tub & hot tub. Also included main floor laundry with wash sink and lot's of great storage. Entering the basement is like entering a whole other home. Complete with it's own kitchen, large family room, games room, three more very good sized bedrooms, four piece bath with jetted soaker tub and tons of storage. Family room features a walk out to ground level. Also seperate basement on east end of the basement. With the size of this basement it's like having two homes in one. Now for the rest of this ultimate acreage. Let's start with two yes two heated shops. Shop one 58X64, 14 ft garage door, 4 pcs bath, and large mezzanie. Shop two 32x48. Next we have a 27X40 heated double insulated green house fully operational. And finally did I mention this property has a secondary dwelling with permitted use. Two story hip roofed unit with three baths large living area, full kitchen on the main floor tons of upper level bedroom spaces, laundry and deck overlooking the property. Other wonderful desirables include air conditioning, maintenance free decking, gazebo, fish pond, play ground, heated attached garage , all building have metal roofing, all plumbing just changed to pex, and HRV. Truely an outstanding acreage and opportunity. (id:60626)
Royal LePage Network Realty Corp.
549 O'brien Street
Windsor, Nova Scotia
PRIME MIXED USE DEVELOPMENT SITE Attention builders - Approved Development Agreement for up to 112 residential units and 10,000 SF of commercial in the growing town of Windsor! Position your next project in this amenity-rich community with a vibrant downtown core, renowned King's Edgehill School, modern West Hants recreation complex and local hospital all within walking distance. Flanking existing retail, the site is steps to the picturesque plaza park, a renowned location for film producers, the Tregothic trail and walking distance to the charming local foodie scene with the Gerrish & Gray cafe, Hole in the Wall and Naked Crepe. Ski Martock and On Tree Adventure Park are only a 10-minute drive. As the desirable gateway to the Annapolis Valley, Windsor is 20 minutes to Wolfville, Acadia University and Nova Scotia's beautiful wine region, and an easy 45 minute drive to downtown Halifax. Drawing package available for 109 units. (id:60626)
Engel & Volkers (Wolfville)
101 Rundle Drive
Canmore, Alberta
DEVELOPERS DREAM - LARGE R2A LOT IN DOWNTOWN CORE. Situated on an oversized lot, this property is located in a R2A District near the downtown core. This property backs onto the Bow River reserve, offering unparalleled privacy and panoramic mountain views. With abundant sunshine, and an unbeatable location near downtown Canmore, this home is a true alpine retreat. Experience breathtaking Three Sisters views from the expansive back deck and hot tub, where relaxation meets nature. This custom-designed home boasts an open, lofted floor plan, creating a seamless flow of space and light. The master suite is generously sized, complemented by hardwood and imported tile flooring. A spectacular solarium with a blend of mountain charm with architectural elegance. Realtor is related to Sellers. (id:60626)
Century 21 Nordic Realty
12220/22/24/26 112 Av Nw
Edmonton, Alberta
Fantastic opportunity to add a NEW 8 unit building FULLY RENTED & CASHFLOWING, to your portfolio! In the popular 124th Street district in Edmonton, just steps away from all the action of 124th Street with great proximity to downtown and the river valley. With 4 above ground units that are each 3 bed/2.5 baths between 1,236 - 1,283 Sq Ft. As well as 4 below grade that are each 1 bed 1 bath units around 600 Sq. Ft. All kitchens include quartz countertops with islands and luxury vinyl plank flooring! This building is built to last, as no shortcuts were made. There is also a detached 4 car garage with individual doors for 4 individual tenants. Tucked away on a dead end street with a great family friendly park at the end of the block...this investment will attract (has attracted) high quality tenants with families that could make this home for a long time. Each unit has its own high efficiency furnace, tankless hot water and Triple Pane Windows! This kind of place does not come up often. Take a look today!!! (id:60626)
RE/MAX Elite
11 Catherine Avenue
Aurora, Ontario
A Masterpiece of Architecture, Design & Experience! 4,000+ Total Square Feet of immaculately maintained & high end finishes. Nestled on one of the largest lots in the area; 81'x180' of Mature Landscape & Exceptional Curb Appeal. This incredible property is located right off Yonge Street in Aurora's most sought after community & has a rich history of one of the town's most historic homes! Promenade Downtown 1 (PD1) Zoning - allows you to work, live or both! 9' Ceilings Throughout Main & Walk-Out basement this home is flooded with natural light. The moment you walk in you will see its historic charm meets modern luxury! Massive Chef's Kitchen w/ an 8' Entertainers Island, Beverage Centre, Pot Filler, Top End S/S Appliances including Ancona Oven, 6 Range Gas Stove, Electrolux Fridge/ Freezer & Private South Facing Balcony for enjoying family meals! Main Floor Office, Reception, Atrium/ Sun Room & Multiple Living Rooms; each designed with their own unique experience of relaxation, inspiration & cozyness! Upstairs has 4 large bedrooms. Primary Bedroom boasts soaring ceilings, huge Walk In closet, Spa-Like Ensuite & Your very own balcony! The Bright Walk Out basement has tall 9' ceilings, multiple walkouts & is all roughed-in for separate kitchen/ laundry & living quarters. Two Gas Furnaces for precision climate control. You can not beat this location! Neighbors to Multi-million dollar homes & thriving businesses. Minutes to Aurora's best schools; St. Andrew's, St. Anne's, and CDS. Grab your coffee and walk to Town Park, Farmer's Market, Summerhill Market, Aurora Library, New Cultural Center, shops on Yonge St. Walk or drive to the Aurora Go, Arboretum & Leisure Complex. Fully Renovated & Refreshed Inside, Out & Mechanicals in 2020. New Staircases w/ Glass Railings. Custom Hand Sewn beam w/ 18th Century Chandelier. Coffered Ceilings. Closet Organizers. Antique Doors & Hardware Throughout. Updated Lighting. 200 Amp Panel. Two Furnaces. Beautiful Atrium w/ private deck! (id:60626)
RE/MAX Hallmark Chay Realty
1841 Fifth Lake Road
Frontenac, Ontario
Welcome to 1148 Fifth Lake Road, Parham, Ontario a rare and exceptional waterfront property offering over 21 acres of natural beauty on the shores of Fifth Depot Lake. Currently operating as Pineridge Cottages, this turnkey cottage rental business features a spacious 1,700 sq ft log home with 3 bedrooms and 3 bathrooms, ideal as an owner's residence or central gathering space. The property includes 11 fully equipped cottages nine 2-bedroom and two 3-bedroom units each with water, sewer, electricity, a lake view, and their own fire pit, offering a private yet communal lakeside experience. A large sandy beach provides the perfect spot for swimming, relaxing, or gathering with guests, while a separate boat docking area ensures easy water access. Recreational amenities include kayaks, canoes, paddleboards, and motorboat rentals, enhancing the vacation appeal. This well-maintained property is perfect as an established rental business, a private family compound, or a group purchase for friends seeking a shared retreat. Located just an hour north of Kingston and about two hours west of Ottawa, the property offers peace, privacy, and convenience in one of Ontario's most scenic settings. With strong rental history, excellent guest reviews, and the infrastructure already in place, this is a one-of-a-kind opportunity to own a piece of lakefront paradise with both business potential and personal enjoyment in mind. (id:60626)
RE/MAX Finest Realty Inc.
1841 Fifth Lake Road
Frontenac, Ontario
Welcome to 1148 Fifth Lake Road, Parham, Ontario a rare and exceptional waterfront property offering over 21 acres of natural beauty on the shores of Fifth Depot Lake. Currently operating as Pineridge Cottages, this turnkey cottage rental business features a spacious 1,700 sq ft log home with 3 bedrooms and 3 bathrooms, ideal as an owner's residence or central gathering space. The property includes 11 fully equipped cottages nine 2-bedroom and two 3-bedroom units each with water, sewer, electricity, a lake view, and their own fire pit, offering a private yet communal lakeside experience. A large sandy beach provides the perfect spot for swimming, relaxing, or gathering with guests, while a separate boat docking area ensures easy water access. Recreational amenities include kayaks, canoes, paddleboards, and motorboat rentals, enhancing the vacation appeal. This well-maintained property is perfect as an established rental business, a private family compound, or a group purchase for friends seeking a shared retreat. Located just an hour north of Kingston and about two hours west of Ottawa, the property offers peace, privacy, and convenience in one of Ontario's most scenic settings. With strong rental history, excellent guest reviews, and the infrastructure already in place, this is a one-of-a-kind opportunity to own a piece of lakefront paradise with both business potential and personal enjoyment in mind. (id:60626)
RE/MAX Finest Realty Inc.
2315 Kilchurn Terrace
Ottawa, Ontario
Incredibly Popular Bungalow Model to be built by Omega Homes! Tired of looking for homes that are just not to your taste? Here's your chance to build your dream home with your own desired finishes! This Grand 3+2 Bed, 3.5 Bath Home features an Open Concept Kitchen to Great Room, Butlers Pantry as well as Walk-In Pantry, Formal Living Room, Kitchen with Large Eating Area, High-End Finishes and Patio Door to Covered Porch in Backyard with Half Walk-Out. Large Primary Bedroom with HUGE Walk-In Closet and Luxurious 5pc Ensuite. 2 Additional Good Sized Bedrooms and Full Bath on Main. Main Floor Laundry and Mudroom with Inside Entry from Triple Car Garage! Partially Finished Basement Featuring Large Recreation Room, 4th & 5th Bedroom and Full Bath - Perfect for In-Law or Nanny Suite! Large Lot Sitting Approximately 2 Acres. Choose Your Own Finishes! Tarion Warranty. Excellent Track Record! CALL TODAY!!! *Photos are of a Previous Different Model* Expected Occupancy - Fall 2026 (id:60626)
Exp Realty
16239 Lily Lake Road
Fraser Lake, British Columbia
Stunning log home on 153 acres, with approx. 50 acres in hay production. This incredible property includes a large heated greenhouse, spacious shop, and a second residence-perfect as a rental or mortgage helper. Bonus: it comes with a guiding certificate, opening the door to outdoor tourism or income opportunities. Enjoy the best of country living with income potential, natural beauty, and room to grow. A rare chance to own a versatile, productive, and adventure - ready property. (id:60626)
Fair Realty (Burns Lake)

