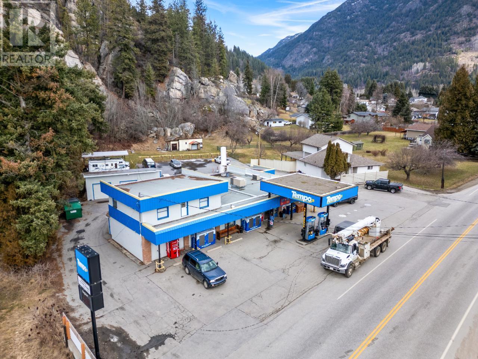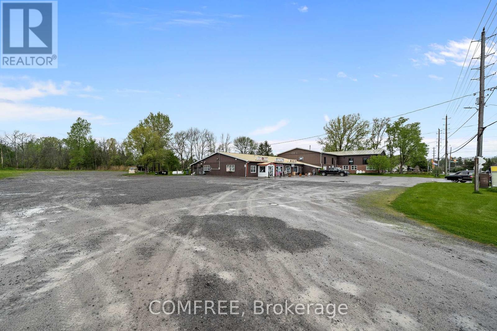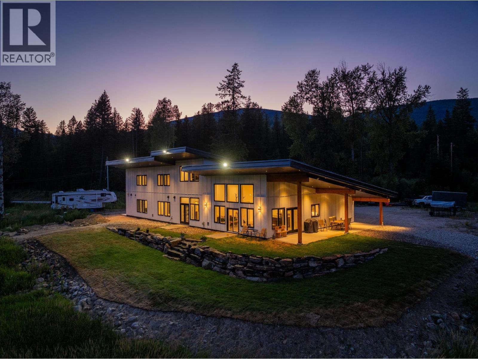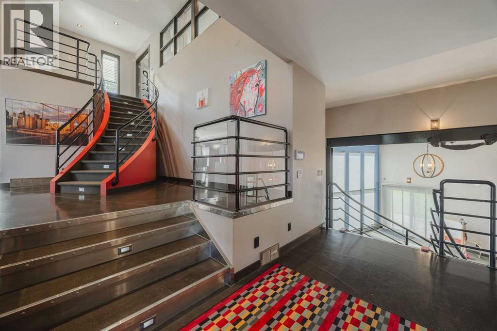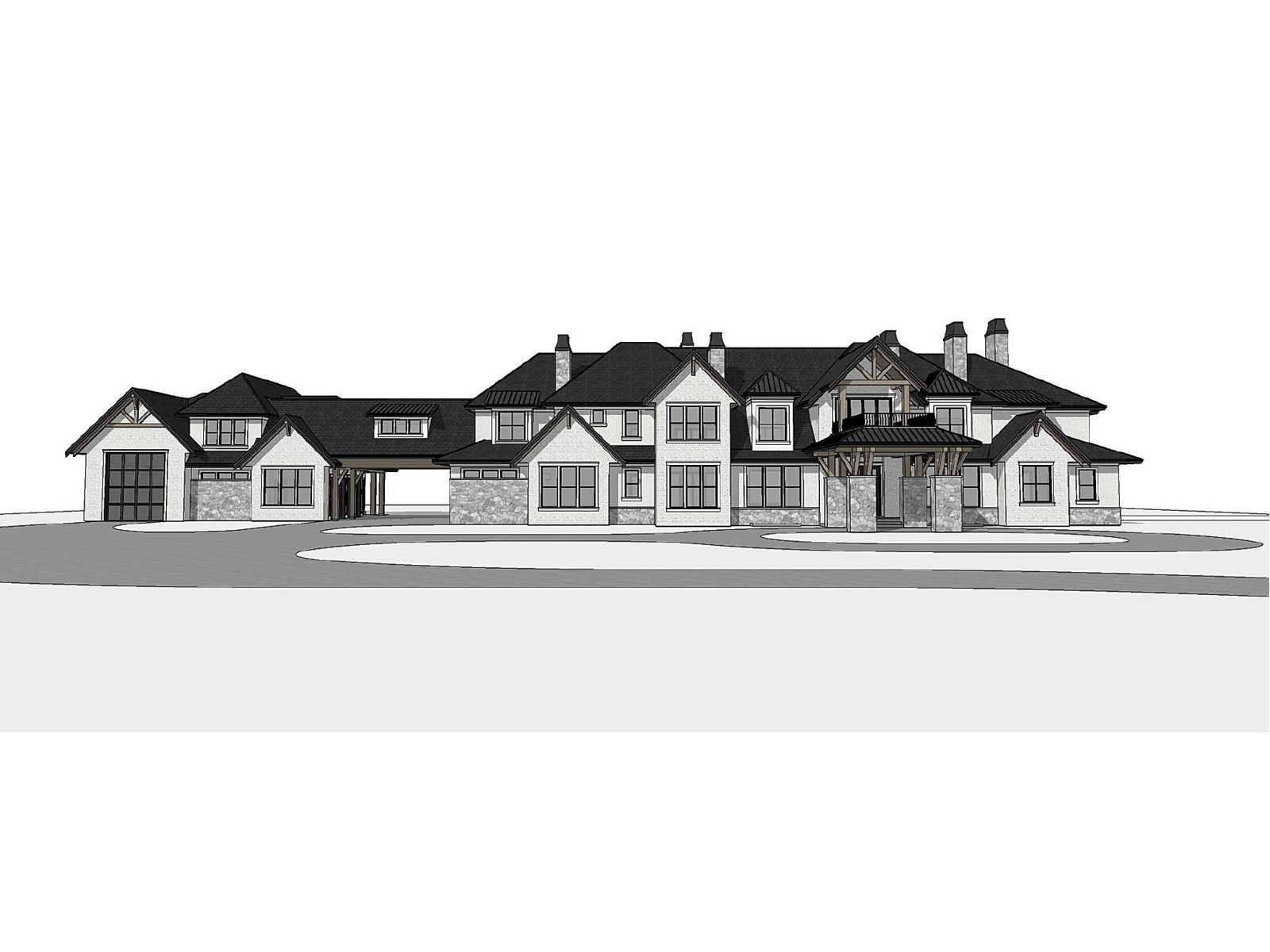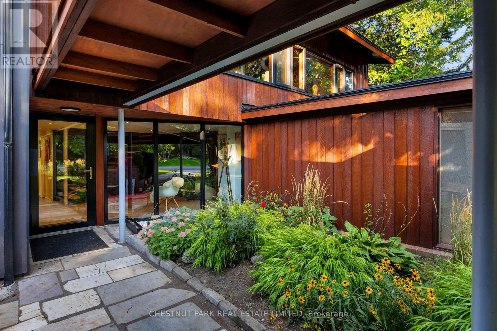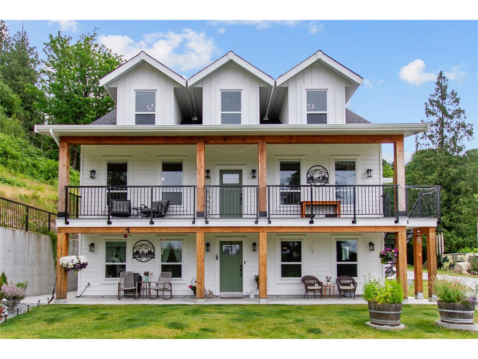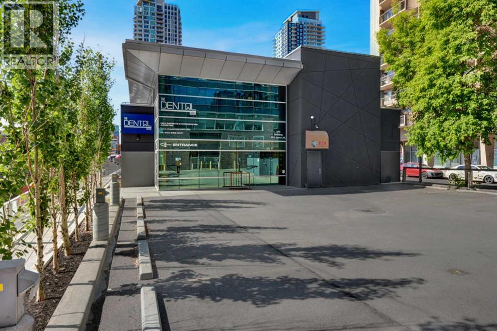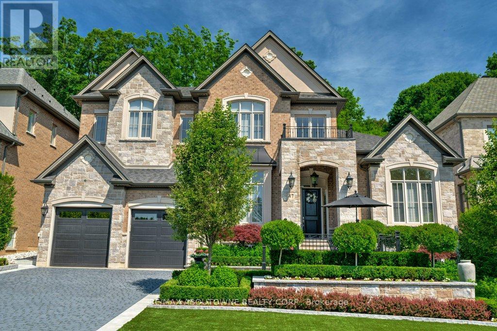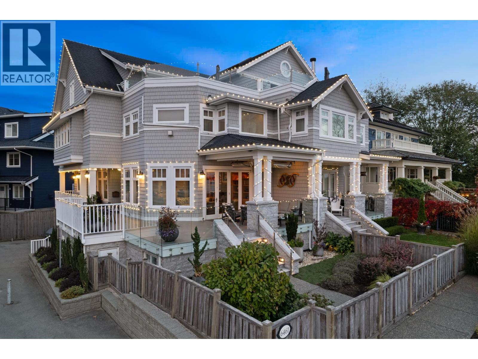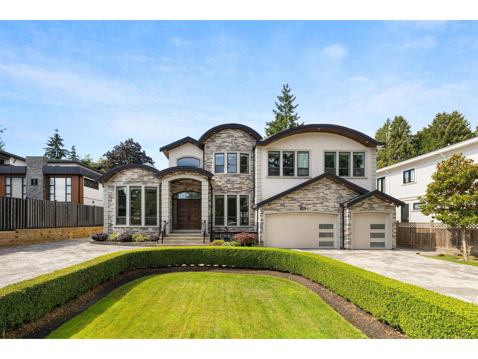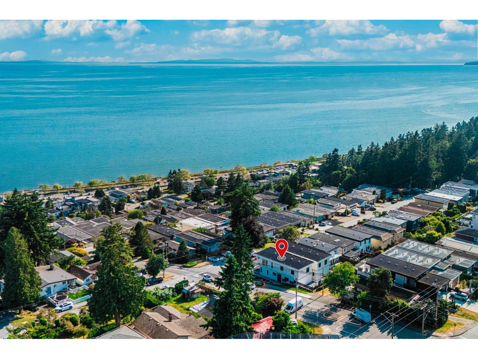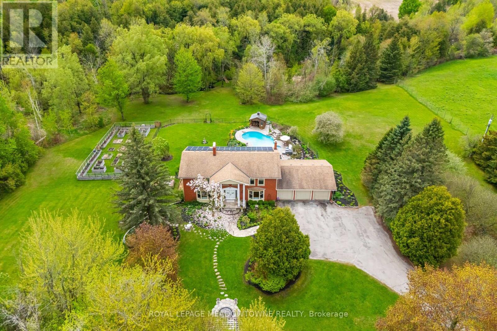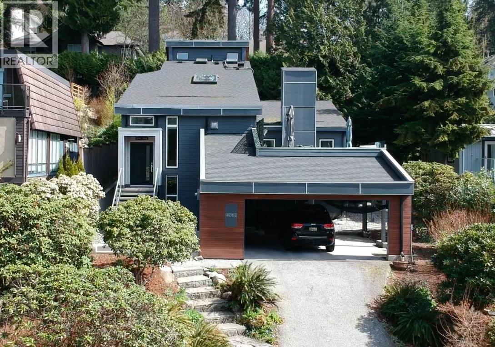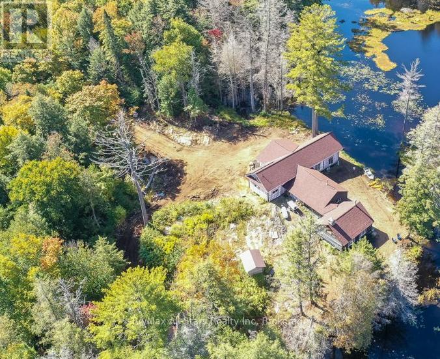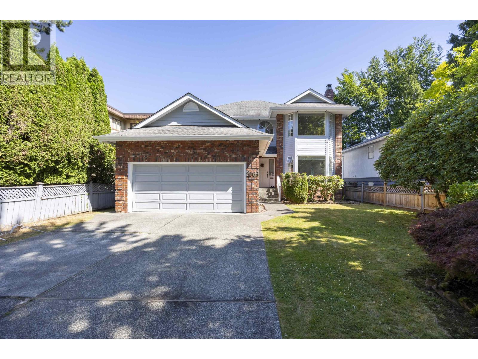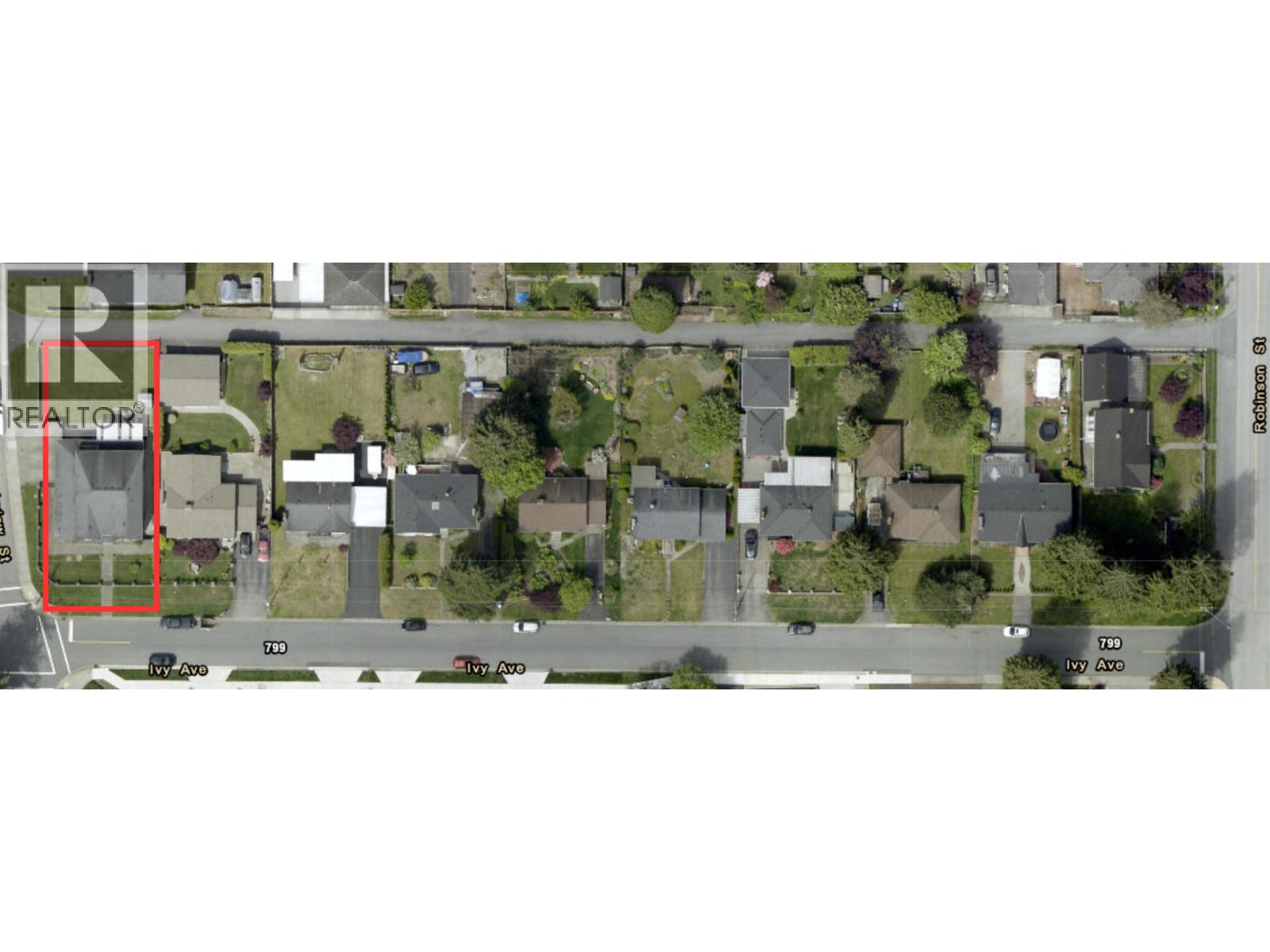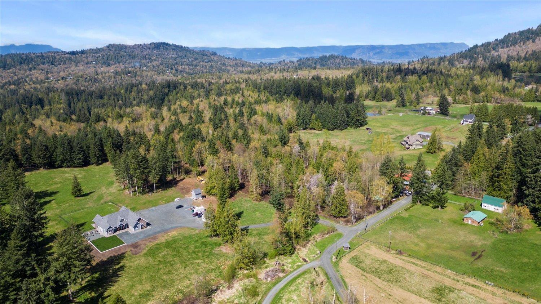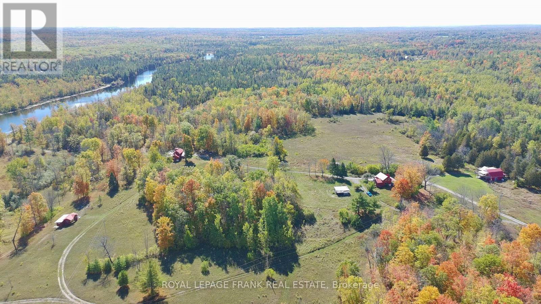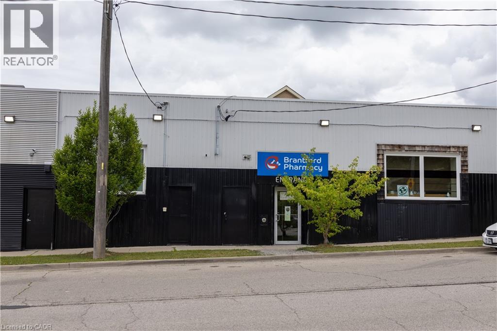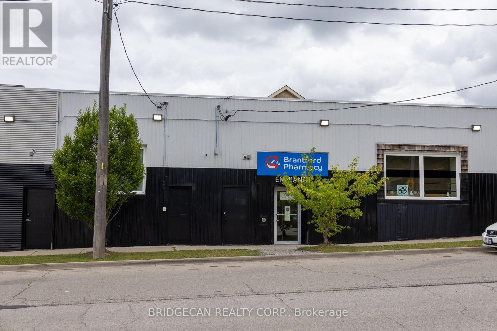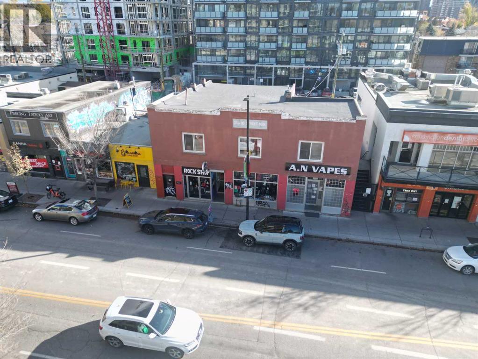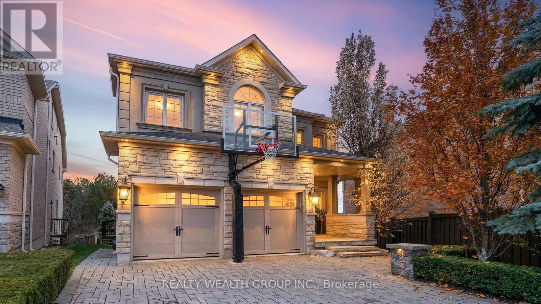2593 Broadwater Road
Castlegar, British Columbia
Discover an unparalleled investment opportunity in Robson, just outside Castlegar - a fully-equipped gas station boasting a liquor store, convenience store, and PO boxes. Positioned strategically, it stands as the gateway to Arrow Lakes, with Syringa campground's 90 campsites nearby. This station sees a steady flow of traffic, with an estimated 300-350 customers daily in the off-season and an estimated 525-630 customers daily during summer months. Upgrades including a torch-on roof, new fiberglass gas tanks, rooftop HVAC, septic system, washrooms, and coolers ensure modern functionality. Adjacent 2300sqft family home is owned by the Seller and is negotiable with the sale, adding further value to this prime real estate opportunity. Don't miss your chance to own a pivotal piece of Castlegar's landscape. (id:60626)
Exp Realty
2544 County Rd 64
Prince Edward County, Ontario
Discover a property that blends visibility, versatility, and growth potential in one unbeatable location. Set on 3.83 acres at the gateway between Prince Edward County and Quinte West, 2544 County Road 64 offers 19,156 sq. ft. of mixed-use space designed for endless possibility. Positioned along the well-traveled Loyalist Parkway, this property benefits from a steady flow of locals, tourists, and commuters year-round. It's surrounded by vibrant businesses, wineries, and is a natural fit for retail, hospitality, offices, or a creative mixed-use concept. Inside, the main level offers a generous layout for retail, office, or commercial use, while the 5,000 sq. ft. upper-level loft can serve as a full residential apartment or be transformed into a stunning luxury restaurant or event space with a view. A long-standing diner currently anchors the property, providing reliable income and built-in community appeal. Ample parking and open land offer room for future expansion or outdoor amenities. (id:60626)
Comfree
2335 Pass Creek Road
Castlegar, British Columbia
2335 Pass Creek Road – 50 Acres of Ranch, Farm & Equestrian Potential Welcome to 2335 Pass Creek Road, a rare 50-acre property offering the perfect balance of modern living and rural functionality. Whether you’re dreaming of ranching, sustainable farming, or equestrian pursuits, this flat and highly usable acreage is ready to deliver. The land is thoughtfully set up with a hay field, newly fenced paddocks for rotational grazing, gates, corral, and loading chute. A year-round creek runs along the southern boundary, and multiple potential build sites provide room for barns, riding arenas, stables, or even a second home. There’s also ample space for equipment, trailers, and machinery. At the heart of the property is a custom passive-solar home, designed with premium finishings, efficient mechanical systems, and expansive windows to capture natural light and sweeping views. Outdoor living is equally inviting with an 800 sq. ft. covered patio, hot tub hookup, and RV connections. A self-contained ranch hand suite offers flexibility for extended family, guests, or on-site help. This is a rare turnkey opportunity to embrace a lifestyle that blends comfort, productivity, and wide-open potential—all just minutes from town. (id:60626)
Coldwell Banker Executives Realty
43 Westbluff Place
Rural Rocky View County, Alberta
43 Westbluff Place | Springbank Estate. This is more than a home. Its a launchpad. On 2 private acres in the exclusive Westbluff enclave, this estate was designed for people who live on the edge of what's next. Over 8000 sq feet of living space.Minutes to downtown Calgary and a straight shot to the Rockies, its where business, play, and lifestyle all converge. Step inside and you're met with walls of glass, soaring ceilings, and curated spaces that frame the outdoors like digital art. The Denca kitchen is ready for chef-driven dinners, family gatherings, or your next content shoot. The upper level delivers a true retreat: a primary suite with spa-inspired ensuite, dual fireplace, and a walk-in closet designed for serious collections. Secondary bedrooms all have ensuites and walk-ins. The lower level is the real flex. A full walkout with a gym overlooking the grounds, a cinematic media hub, and a mission control zone wired for crypto trading, streaming, or a gaming setup worthy of a pro team. Add in a studio space for podcasts or content creation, and you've got a turnkey HQ for your personal brand or empire. Outside, decks and patios spill into manicured grounds. Think summer parties, investor retreats, or simply unplugging by the firepit after a day in the city or on the slopes. An industrial-chic office with I-beam construction and epoxy floors lets you run projects, host clients, or prototype the next big thing without leaving home. This property isn't about status. Its about freedom. Work globally, live privately, and play locally. 43 Westbluff isn't just a house. Its a future-proof estate for innovators, creators, and leaders who want it all. Seller financing available, please contact agent. (id:60626)
Real Broker
374 200 Street
Langley, British Columbia
2.01 ACRE Lot (300' x 400'). One of last Fully serviced lots available in Exclusive HIGHPOINT Equestrian Estates! This Gorgeous building site/lot is in a very desirable professional neighborhood near Campbell Valley Park in South Langley. Award Winning Raymond S. Bonter $90,000 plans included. Build New 3 Level executive 20,000 sq.ft home with elevators, swimming pool, courts. House Plans available. Located in a subdivision on 285 acres with 85 acres of parkland, 9km of trails, a spring fed lake, forest & beautiful views. Conveniently located near Schools, Golf Courses and Shopping with easy access to all the major routes. (id:60626)
Century 21 Coastal Realty Ltd.
57 Wimbleton Road
Toronto, Ontario
Architectural jewel in The Kingsway! Mid-century framework, Bauhaus clarity, and a setting that steals the show. Set on a ravine-kissed, cul-de-sac corner lot - 60 feet at the street widening to nearly 134 at the back - the property feels like a boutique spa submersed in nature: terraced gardens, multiple outdoor living zones, a sauna, and a cold plunge. You forget the city, even as Humbertowns renewed shops and Royal York & Bloor sit minutes away. Inside, light pours through floor-to-ceiling windows, framing gardens and wooded vistas. A floating staircase anchors the foyer; cedar-lined ceilings and oak floors bring warmth and texture. Sightlines, symmetry, and quiet discipline guide the plan - function meeting form without fuss. The main-level retreat opens directly to the landscape, complete with dual custom walk-ins and a spa-calibre ensuite. Above, a modernist kitchen with marble counters and custom cabinetry flows into dining and living, punctuated by a granite fireplace and dramatic glass wall pivots to the outdoors. Every space feels intentional; every detail, considered. Not just a house, but an authentic expression of mid-century living - embracing light, celebrating landscape, and inviting creativity. For the design-minded who believe home should inspire, 57 Wimbleton is a residence of rare poise, shaped by light and nature. (id:60626)
Chestnut Park Real Estate Limited
34821 Ferndale Avenue
Mission, British Columbia
MULTI-GENERATIONAL living at its finest. Short 10 min. drive to town, school bus services. 8 bdrms, 5 bath home has everything. Two separate walk out entry in-law suites each one bedroom, separate kitchens and living rooms and a shared laundry, suites are spacious ground level. The main house boasts a beautiful kitchen that would be any chef's dream, connected to the dining room which is spacious enough for the whole family. The main level has the primary bedroom with a double walk-in closet en-suite you will want to soak away the cares of the day. Three good size bedrooms and the main bathroom down a separate hall to keep the kids and their toys in their own area.The top level has two large bedrooms for the teenagers or young adults in the home to be able to have their own quiet area. Full bathroom upstairs, a large office and a fantastic family room. All of this offered on a private 4.95 acre lot with ample parking, lots of trees, mature garden and great fields to enjoy your little piece of heaven on earth! (id:60626)
Macdonald Realty
902 9 Avenue Sw
Calgary, Alberta
High-exposure medical office building in downtown Calgary, featuring two long-term, complementary tenants—a dental office and a dental lab—with additional space available for lease. This well-maintained property offers a strong foundation of stable income, future leasing potential, and the added benefit of outdoor patio space—a rare bonus in the downtown core. Ideal for investors or owner-users. (id:60626)
RE/MAX Key
47 Legacy Lane
Hamilton, Ontario
Welcome to 47 Legacy Lane a true gem nestled in the heart of Ancaster within an exclusive, private gated community. This stunning home is the perfect blend of luxury, craftsmanship, and functionality, offering a thoughtfully curated lifestyle both inside and out. From the moment you arrive, the quality of this home is unmistakable. The exterior has been transformed into a private resort-like oasis featuring concrete stone inlays, a hot tub, a pergola with a fire table, a fully equipped outdoor kitchen with built-in BBQ, and a breathtaking saltwater pool. Surrounded by mature trees, professional landscaping, perennial gardens, artificial turf, and a built-in irrigation system, the grounds offer beauty and ease of maintenance year-round. Inside, the home continues to impress with oversized doors and trim, hardwood flooring throughout, and 10-ft ceiling's that enhance the sense of space and elegance. The open-concept layout includes grand principal rooms, a dramatic two-storey family room, and a dreamy chefs kitchen perfect for entertaining. The main floor primary suite offers comfort and privacy, while the additional four bedrooms and3.5 bathrooms provide ample space for family and guests. The expansive lower level features above-grade windows and is brimming with potential ideal for creating a custom gym, media room, or in-law suite. Perfectly located near conservation areas, walking trails, golf courses, top-rated schools, shops, and major highways, this is a rare opportunity to own a turnkey luxury home in one of Ancaster's most coveted communities. Move in and start enjoying everything this exceptional property has to offer. (id:60626)
RE/MAX Aboutowne Realty Corp.
6461 Dyke Road
Richmond, British Columbia
Freshly painted Exterior! Welcome home to this Steveston Waterfront Estate Home! This almost 4000 square foot luxury residence has every detail & feature you can imagine! Designed to maximize views & enhance creature comforts, this home is sure to impress. From the stone & shake exterior, the huge decks to the 10' ceilings, A/C, top of the line appliances, this home is one of Richmond's finest. Breathtaking river views from three levels, a huge 9' kitchen island, wood wainscotting, 12" crown molding, extensive use of built ins & granite throughout. Meticulously maintained by the owner, this home has been only improved on since possession. View the feature list for the long list of custom features included in this property. (id:60626)
RE/MAX Westcoast
7699 148 Street
Surrey, British Columbia
Welcome to this spectacular 7,000 sq. ft. residence on a 15,000 sq. ft. lot, offering the perfect blend of elegance, comfort, and entertainment. This home features two primary bedrooms, including one conveniently located on the main floor, ideal for multi-generational living. The fully fenced yard and driveway provide both privacy and security, while the backyard boasts a private basketball court and gazebo-perfect for family fun or friendly games. The basement is an entertainer's dream, with a l2 bedroom legal mortgage helper, a spacious theatre room, a stylish bar area, and a private home gym. From its grand design to its impressive amenities, this residence defines luxury living in East Newton. (id:60626)
Royal LePage Global Force Realty
14799 Oxenham Avenue
Surrey, British Columbia
Newly built 4-level luxury house in White Rock with breathtaking, uninterrupted pier & ocean views. This sophisticated home offers A/C, radiant heating for all engineering hardwood floorings, HRV, built in sprinkler system, elevator, media/rec/gym room, spa with steam shower & sauna, gourmet kitchen with Miele appliances, Taj Mahal quartz countertops, high-end light fixtures, over 550 Sqft balcony space & 2 beds legal suites with separate access. Short walk to grocery stores, restaurants & the vibrant Marine Drive Waterfront. open house: Dec 7 Sun 2-4. (id:60626)
RE/MAX Crest Realty
Saba Realty Ltd.
11302 Regional 25 Road
Halton Hills, Ontario
19+ ACRES-Elegant Georgian-Style Estate with Luxury & Privacy Set well back from the road, this captivating 3+1 bed (can easily convert a 4th bed upstairs), 4bath Georgianstyle home rests on an expansive & private19+ acres, offering serene country living just minutes from city amenities. Meticulously updated & maintained, this home seamlessly blends timeless architectural elegance wmodern luxury. Upon entering, a grand foyer leads into spacious, sun-filled rooms enhanced by rich hardwood flooring, refined crown moulding, & sweeping views across the property. The great room, anchored by a wood-burning fireplace & expansive bay window, offers both warmth & character. Culinary enthusiasts will delight in the chefs kitchen, featuring custom cherry cabinetry, large granite island, built-in high-end appliances, & a window framing views to the pool & gardens. Step outside directly from the kitchen onto the entertaining deck that overlooks a previous gold-award winning saltwater pool by Halton Pools, hot tub, lush perennial gardens, & a 3080 enclosed vegetable garden with raised beds & cold frames. Upstairs, the luxurious primary suite is a private retreat, boasting motorized blinds, dual closets with custom organizers, & spa-like ensuite with freestanding tub, rain shower, & custom walk-in wardrobe. Two further generous bedrooms share a Jack-&-Jill style bath w'separate wet room. The fully finished basement expands the living space, featuring a rec room with fireplace, games room, a 4th bedroom, sauna, 3pc bath, cold room, & copious storage. Extras abound throughout: a pool house w'bar & change room; den with custom built-ins; a second kitchen; dedicated potting/tool rooms; robust 220-amp electrical service; access to woodland trails & Bruce Trail close by & Speyside Creek. This estate delivers on all fronts: Craftsmanship, Prestige, Amenities, Privacy, Natural Beauty, & unforgettable upscale Country setting. Rare. Exceptional. One-of-one. Dont miss the rare opportunity! (id:60626)
Royal LePage Meadowtowne Realty
4062 Norwood Avenue
North Vancouver, British Columbia
A beautifully renovated five-bedroom home bathed in natural light, with 17´ vaulted ceilings, oversized windows, & skylights enhancing its airy atmosphere. At its heart, a designer kitchen boasts a full Miele appliance suite-5-burner cooktop, convection & combi-steam ovens, warming drawer, espresso machine, and a 54" integrated fridge/freezer. Sleek Silestone counters, dual sinks, and a Statuario porcelain backsplash add sophistication. A floating glass staircase leads to a spacious living area with wide-plank European Oak flrs. Upgrades include a H/E heat pump/aircon & 200A electrical panel. Outside, a private backyard retreat offers a large patio, hot tub, & pergola-covered lounge, while a sunny rooftop deck showcases southwest ocean & city views! NEW PRICE! Showings by Appointment! (id:60626)
RE/MAX Select Properties
0 Harris Road
Algonquin Highlands, Ontario
OFF GRID Retreat with all the conveniences! 24+ Acre Gated Retreat with unmatched Privacy & Serenity! Situated within thousands of acres of pristine crown lands forest, this one-of-a-kind property features stunning waterfront on both Corbett and Button Lakes, each approximately a quarter-mile long, making it an ideal waterfront sanctuary or hunting lodge or camp. Corbett Lake is 45 ft + deep and has trout! Located in Moose hunting Area 54, its a nature lovers dream, surrounded by abundant wildlife including moose, deer, and loons. The historic log cabin, originally built in the late 1800's as Corbett Lake Lodge and then a hunt camp, has been thoughtfully expanded to over 3,200 sq ft, seamlessly blending rustic charm with modern upgrades. Enjoy a state-of-the-art fully automatic solar system with bulk battery and Wacker diesel generator backup, powering the entire building. Other features include a new septic system and drilled well. The original cabin showcases a striking floor-to-ceiling stone fireplace, with pine-lined bedroom walls and ceilings, while the partially finished addition offers vaulted ceilings, lofts for extra sleeping, and a spacious open-concept kitchen, dining, and living area perfect for entertaining. Accessible via an old colonization road from Harris Rd, just 20 km from Dwight, Muskoka, the property is reachable by pickup truck and connects to extensive crown land trails for hiking, mountain biking, hunting, ATV, or snowmobiling. There are many crown land lakes to explore nearby and drop your fishing line in. A rare, unparalleled retreat with acreage to explore nature! Close to Algonquin Park and Oxtongue Lake. Note: Lake measurements are approximate; buyers should conduct their own due diligence. Viewings by appointment only. Interior is nearing completion! (id:60626)
RE/MAX All-Stars Realty Inc
6229 St. Catherines Street
Vancouver, British Columbia
Nestled on a picturesque, tree-lined street, this stunning custom-built Craftsman home offers the perfect blend of timeless character and modern function with luxury finishes throughout. The main home features 4 spacious bedrooms upstairs, open-concept main floor with a bright+ inviting chef's kitchen, family room, formal living and dining spaces, plus a dedicated office - an ideal floorpan! Downstairs, 1 bed/ bath plus a rec room. But that's not all: property also includes 2 mortgage helpers- 2-bedroom garden suite & 2-bedroom laneway home, both with excellent tenants. Located just steps from vibrant Fraser Street and right around the corner from Memorial South Park, you're surrounded by walkable amenities- groceries, restaurants, schools, etc. This is East Vancouver living at its finest! (id:60626)
Dexter Realty
2063 W 47th Avenue
Vancouver, British Columbia
Located on a quiet street in the heart of the prestigious Kerrisdale neighborhood, this stunning home sits on an incredible 5702 sqft lot. The south-facing well maintained front yard will give you a warm welcome every time you home. A total interior living space of 3387 sqft with super functional layout features 4 bdrms and 4 baths. The main floor boasts a spacious living room and family room, along with a foyer, open dining area. Upstairs has a primary bedroom includes a walk-in closet, spa-inspired ensuite. The basement features a separate entrance with over 800 sqft space provides flexible options to the owner. Conveniently located near public transit, shops, restaurants, community center, and banks. Walking distance to Maple Grove Elem and Magee Sec School. Open House Dec 6/ Sat. 1-3pm (id:60626)
Nu Stream Realty Inc.
647 Ivy Avenue
Coquitlam, British Columbia
Well-suited for a townhouse project under CD zoning in a neighbourhood with a variety of housing forms. An exceptional East Burquitlam development opportunity. (id:60626)
Exp Realty
4491 Bench Road, Ryder Lake
Chilliwack, British Columbia
Welcome home to one of Ryder Lake's largest properties with this custom built home nestled on a sprawling 112 acre estate offering the ultimate in privacy yet modern luxuries. Entertain effortlessly in the dream kitchen with stainless steel appliances, a butler's pantry, and a wine fridge. No expense was spared in the finish of this executive home. Unwind in the master bedroom retreat featuring a dream walk-in closet and an ensuite oasis complete with a soaker tub. Step outside to the covered patio, perfect for relaxing evenings or hosting gatherings, complete with hot tub overlooking the expansive property. Custom light fixtures, hardwood floors throughout, A/C, hot water on demand, back up generator switch. This is a once in a lifetime opportunity, don't miss out! * PREC - Personal Real Estate Corporation (id:60626)
Century 21 Creekside Realty (Luckakuck)
260 James Street
Marmora And Lake, Ontario
Welcome to a truly rare and exceptional opportunity 372 acres of unspoiled natural beauty at the very end of a quiet dead-end road, offering absolute privacy and tranquility. Just 2 miles from the picturesque town of Marmora and Lake, this expansive riverfront estate features no visible neighbours, no adjacent cottages, and no developments across the water. Perfect for a private family compound, income-generating retreat, or commercial venture, the property boasts a diverse range of uses. Enjoy swimming, fishing, canoeing & kayaking. The setting is ideal for potential cabin rentals, hobby farming, or communal living. Highlights also include two homes, a bunkie cottage, and barn conversion with two separate living units, plus a fully connected 3-bed, 2-bath mobile home. Property also features a large workshop with hoist, mezzanine for storage & office. Enjoy your very own 5-acre private island, 16 km of groomed trails, and 2,000+ feet of riverfront; & private target range. This property has complete unmatched seclusion with zero through-traffic yet only 5 minutes to all town amenities, and there's also potential for severances. Whether you're looking for a development opportunity, a business venture, or a private sanctuary, this property offers endless possibilities and must be seen to be truly appreciated. (id:60626)
Royal LePage Frank Real Estate
Royal LePage Proalliance Realty
347 Colborne Street
Brantford, Ontario
Welcome to 347 Colborne Street – a well-maintained, highly visible medical office building located in the heart of Brantford. Situated in a high-traffic area with excellent street exposure, this versatile commercial property offers a rare opportunity for healthcare professionals, clinics, or investors. Featuring multiple exam rooms, waiting areas, private offices, and washrooms, the space is well-suited for a variety of medical or professional uses. The building is fully leased to a medical clinic and pharmacy, with additional subleased spaces occupied by a family doctor, cardiologist, pain management clinic, and psychiatrist—making it a strong income-generating property with established tenancies. Ample on-site parking and easy accessibility via public transit add to the property's convenience. Close to major amenities, hospitals, pharmacies, and other professional services. A solid opportunity to expand or establish your practice in a growing community. (id:60626)
Bridgecan Realty Corp.
347 Colborne Street
Brantford, Ontario
Welcome to 347 Colborne Street - a well-maintained, highly visible medical office building located in the heart of Brantford. Situated in a high-traffic area with excellent street exposure, this versatile commercial property offers a rare opportunity for healthcare professionals, clinics, or investors. Featuring multiple exam rooms, waiting areas, private offices, and washrooms, the space is well-suited for a variety of medical or professional uses. The building is fully leased to a medical clinic and pharmacy, with additional subleased spaces occupied by a family doctor, cardiologist, pain management clinic, and psychiatrist-making it a strong income-generating property with established tenancies. Ample on-site parking and easy accessibility via public transit add to the property's convenience. Close to major amenities, hospitals, pharmacies, and other professional services. A solid opportunity to expand or establish your practice in a growing community. (id:60626)
Bridgecan Realty Corp.
328 10 Street Nw
Calgary, Alberta
Prime Character Kensington building, facing 10 St with 2850 sq ft retail on the main level and 2000 sq ft office on the 2nd level. Main floor tenants have leases in place until Feburary 2029.Second floor office space is on a month to month tenancy so could be available for owner user. (id:60626)
Houston Realty.ca
43 Catano Court
Richmond Hill, Ontario
Welcome to this beautifully upgraded original-owner home, perfectly set on a premium ravine lot almost a 1/4 Arce. on a quiet court in one of the area's safest and most family-friendly communities. Ideally located within walking distance to all amenities and inside the highly sought-after boundaries for Richmond Green Secondary and Bayview Secondary, two of the top-rated schools in the region. As you enter, you're welcomed by a custom floor-to-ceiling coat and shoe closet, elegant wainscoting, and a bright main-floor office/library with custom built-in cabinetry. The main level showcases 9-ft ceilings, hand-scraped engineered hardwood, custom chandeliers, modern drapery, crown moldings, and a stunning glass staircase that elevates the home's contemporary feel. The custom chef's kitchen features floor-to-ceiling cabinetry-some with built-in lighting-marble and granite countertops, a custom backsplash, top-of-the-line appliances, an oversized island, an eat-in area with bar seating, and extended cabinetry leading to the walkout that opens onto an oversized deck overlooking the ravine and backyard oasis. Upstairs, the primary suite offers its own floor-to-ceiling custom cabinetry and upgraded built-in closet organizers, while all additional bedrooms include walk-in closets with custom shelving and Some with B/I Desks.The above-grade walkout basement impresses with 9-ft ceilings, matching engineered hardwood, a full second kitchen equipped with a Sub-Zero fridge, Bosch gas cooktop, marble and quartz countertops, a full washroom, and abundant natural light-ideal for extended family or multi-generational living. Outside, enjoy a heated saltwater pool with waterfalls, custom lighting, a 7-ft deep end, interlock driveway and walkways, outdoor pot lights, irrigation system, and mature landscaping that enhances both privacy and curb appeal. Additional upgrades include 200-amp service, two hot water tanks, a 3-car tandem garage with noise-efficient door, and a newer roof. (id:60626)
Realty Wealth Group Inc.

