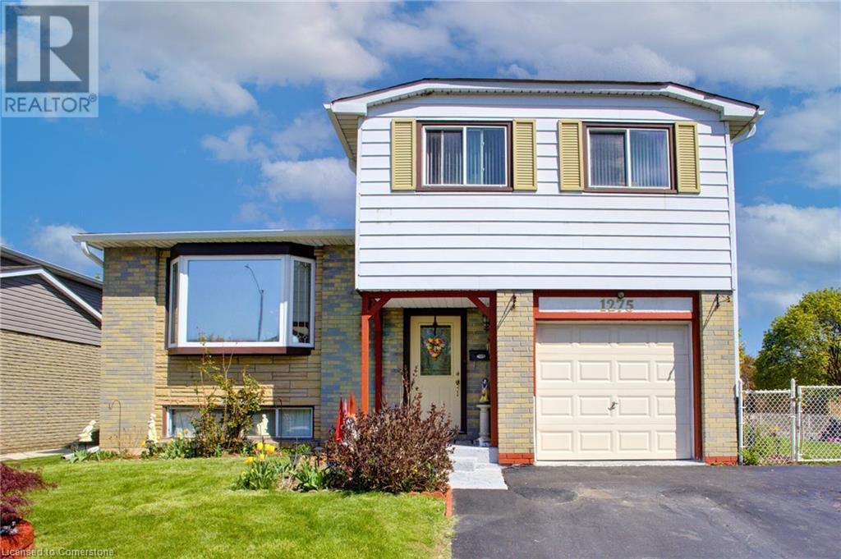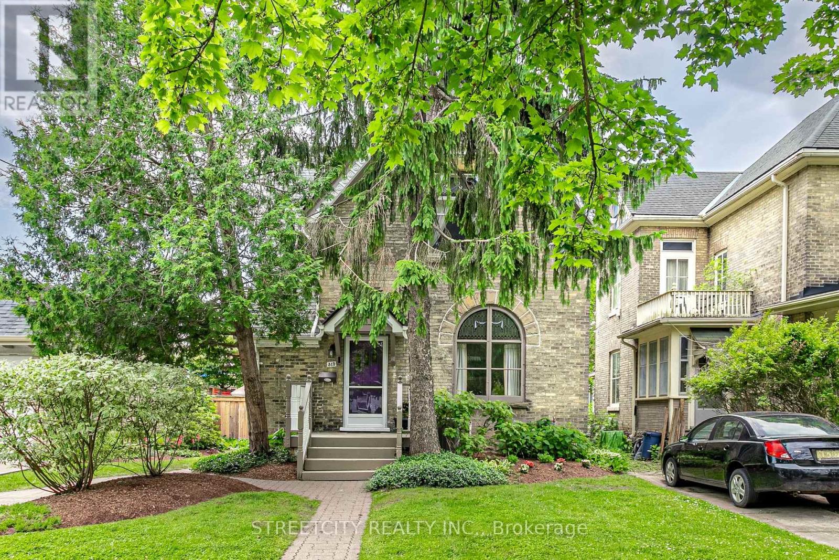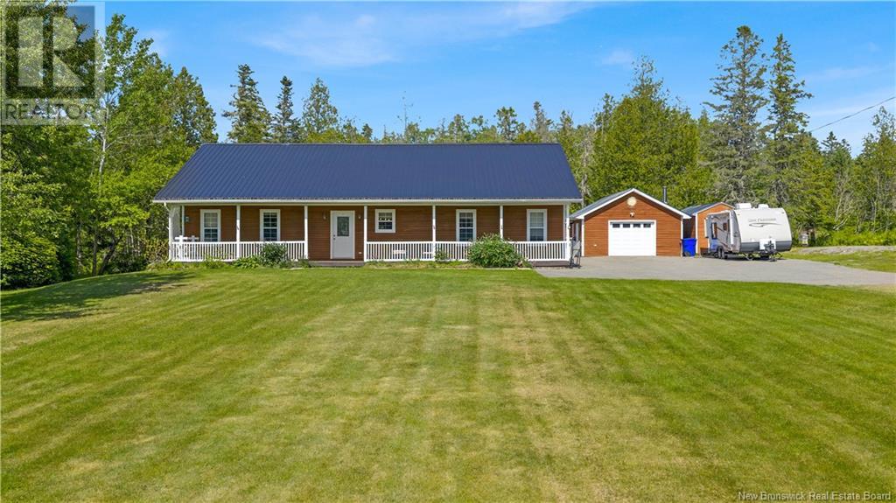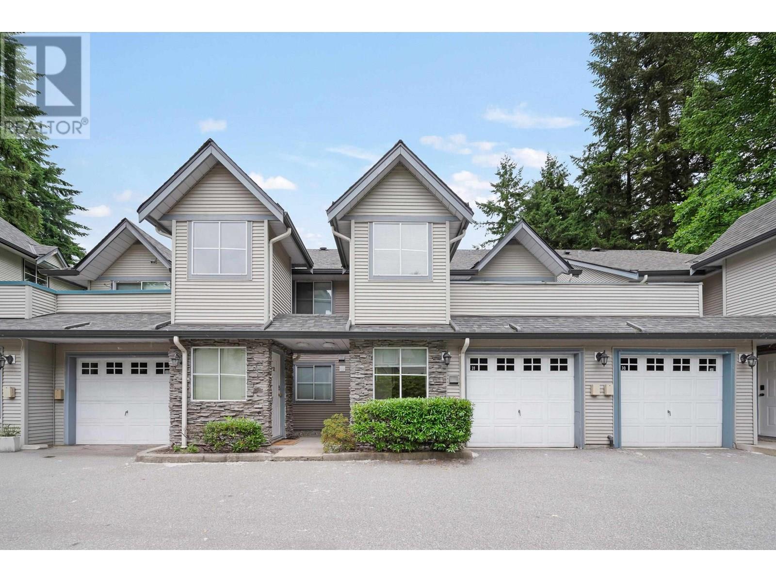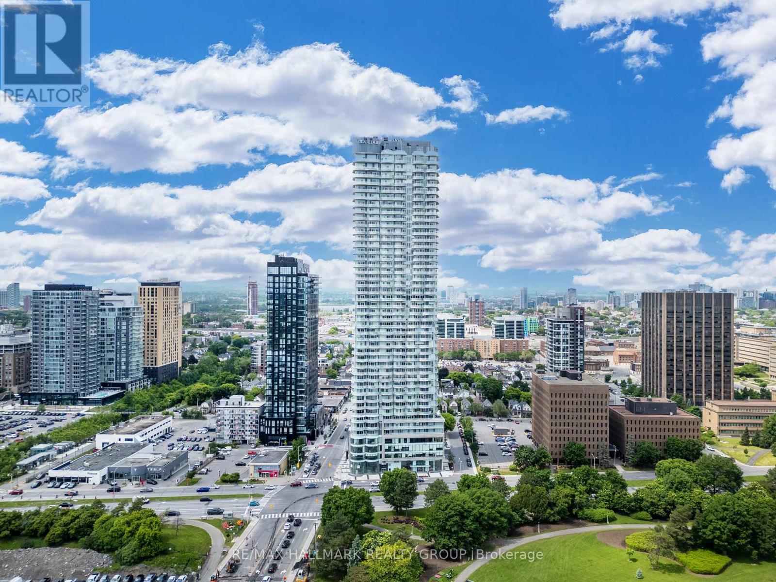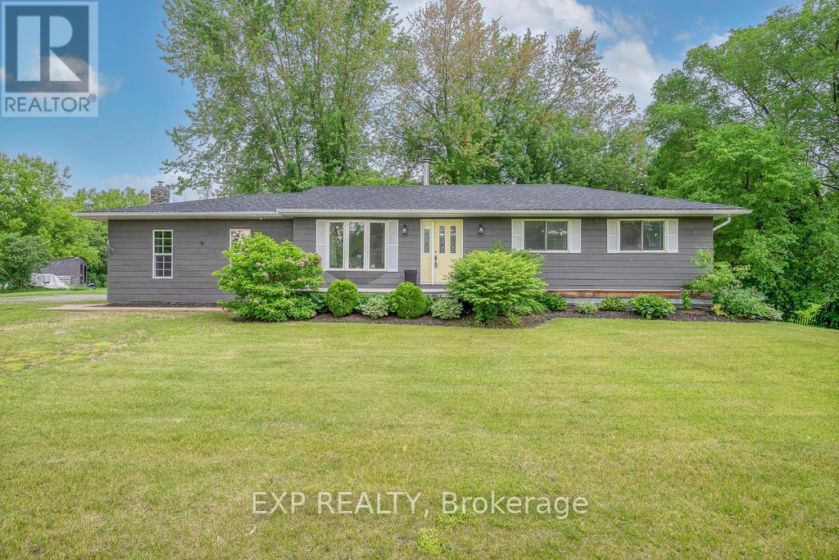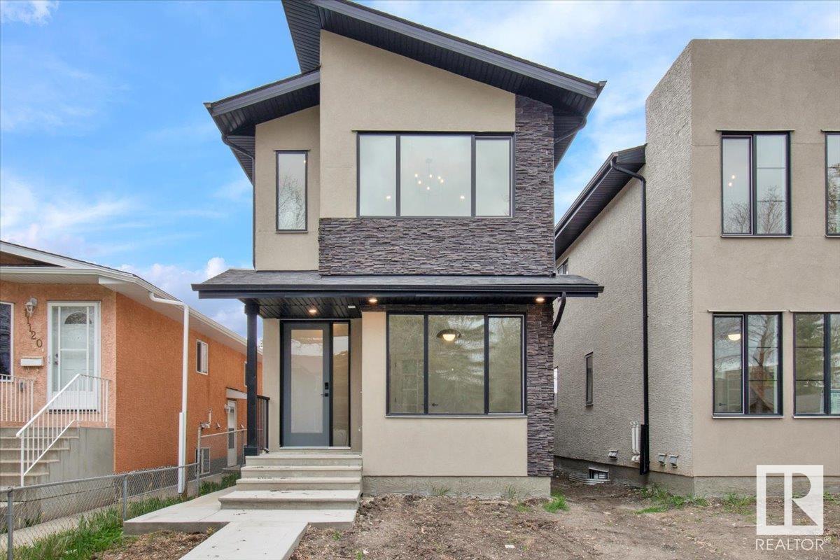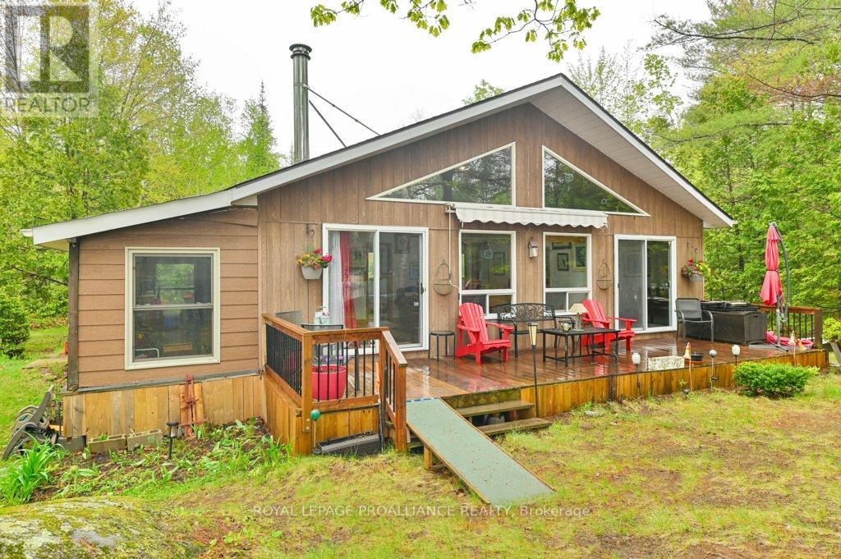304 8717 160 Street
Surrey, British Columbia
Prime Location! This spacious and thoughtfully designed 2-bed, 2-bath apartment features an open-concept floor plan with large windows that fill the space with natural light and a cozy fireplace for added comfort. Located just steps from the upcoming SkyTrain station at 160th Street and Fraser Hwy, it offers unmatched convenience and connectivity.Enjoy close proximity to a wide range of shopping options, Fleetwood Library, and Francis Park-perfect for families and outdoor enthusiasts. Recent upgrades include fresh paint and new cabinetry. The unit also includes two designated parking stalls (P1-1 and P1-2) and a storage locker (#21).With easy access to Highway 1, this home is ideal for small families and first-time home buyers looking for long-term value in a rapidly growing neighbourhood. (id:60626)
Planet Group Realty Inc.
1275 Dunbar Road
Cambridge, Ontario
Welcome to 1275 Dunbar Rd, a well-maintained 4-level side split on a spacious CONER LOT in Cambridge, proudly owned by the original owners. This 4-bedroom, 2-bathroom home offers bright, comfortable living with a large, sun-filled living room and a fully fenced backyard perfect for entertaining. Located across from greenspace and down the road from Hespeler and Farm Boy Plaza, it combines privacy with convenience. Key updates include a full roof replacement (2015), interior door upgrades (2018), A/C upgrade (2020), and a fully updated kitchen and bathroom with new cabinetry, countertops, and sinks (2021). The furnace was also upgraded in 2021, with the primary bath refreshed in 2022 and a new backyard deck with vinyl ceiling added in 2023. The gutter system was cleaned and upgraded in 2024. The backyard features a custom 8x8 concrete porch (2014), a vibrant vegetable garden with tomatoes, cucumbers, butternut squash, and peppers, plus a mature cherry tree. A perfect blend of charm, space, and thoughtful upgrades—don’t miss this opportunity! (id:60626)
RE/MAX Twin City Realty Inc. Brokerage-2
RE/MAX Twin City Realty Inc.
2605 2181 Madison Avenue
Burnaby, British Columbia
LOOK AT THIS VIEW. Welcome to Akimbo-a striking 2023-built landmark in Brentwood Park. This 1 bed, 1 bath home offers 560+ square ft of perfectly designed space with breathtaking, unobstructed mountain & city views and an exceptional floor plan. Enjoy the luxury of 9' ceilings, floor to ceiling windows, 100+ square ft of outdoor space, Fisher & Paykel appliances, a full-size LG washer/dryer, A/C, EV parking and storage. The resort-style amenities include a concierge, guest suite, gym, meeting room, BBQ area, and playground. Located steps to The Amazing Brentwood, Gilmore SkyTrain, Whole Foods & more, this is upscale urban living at its best-ideal for anyone wanting to live their best life. (id:60626)
Oakwyn Realty Ltd.
319 Piccadilly Street
London East, Ontario
This charming, yellow brick home in the desirable Piccadilly District hits the market for the first time in almost 50 years. Meticulously maintained with stunning curb appeal this lovely home has lots to offer. Main floor has newer hardwood in living and dining room, plus gas fireplace in living and family room. Main floor bedrooms can be converted back to larger living room if desired. Back family room overlooks a private, fenced backyard and could be used as another bedroom. Second floor has 2 bedrooms, with easy possibility of a 3rd, plus full bathroom and kitchen if desired that opens onto new wood deck for separate access if desired. Great potential for duplex or accessory apartment. Basement has access from kitchen or outside entry, and contains laundry room, furnace room and 3 other rooms for whatever purpose suits you. The garage can hold up to 2 cars. New roof 2024 and furnace 2020. This house is located in the Piccadilly Heritage District, within walking distance of Richmond Row, Western University, St. Josephs Hospital, and very good school districts. The house does need some modernizing but is move in ready. (id:60626)
Streetcity Realty Inc.
3749 Route 127
Bayside, New Brunswick
Charming One-Level Living Just Minutes from St. Andrews-by-the-Sea! This inviting home offers the best of comfort and convenience, just 5+ minutes from the heart of historic St. Andrews. Step inside to a spacious open-concept kitchen and living area featuring gleaming hardwood floors and a cozy wood-burning stoveperfect for relaxed evenings at home. The kitchen is both functional and welcoming, with ample counter space, a pantry for extra storage, and a layout designed for easy everyday living. The primary bedroom includes a private ensuite, creating a peaceful retreat. Step outside to enjoy your morning coffee on the covered front porch or unwind in the screened-in back porch, which overlooks an expansive lot ideal for gardening, outdoor play, or simply enjoying nature. Tucked away in the backyard is a hidden gem: your very own wooded hideaway with a campfire areaa perfect spot for making memories under the stars. The heated garage, formerly used as an studio, offers incredible flexibility for hobbies, creative space, or a workshop. With thoughtful details, natural surroundings, and a location that blends tranquility with convenience, this home is ready to welcome you. One-level living, outdoor charm, and a lifestyle youll loveit wont last long! (id:60626)
Coldwell Banker Select Realty
31 19034 Mcmyn Road
Pitt Meadows, British Columbia
Welcome to this bright and spacious 2-bedroom, 2-bathroom townhome located in the sought-after family-friendly, pet-friendly community of Meadow Vale. This move-in-ready upper-floor unit features an open layout with a versatile bonus area and large 165 square ft deck to catch the daytime sun. Conveniently located within walking distance to Meadowvale Shopping Centre, MacLean Park, Pitt Meadows Family Recreation Centre, and a variety of restaurants and services. Just a short drive to all levels of schools, with easy access to Lougheed Highway, Golden Ears Bridge and Westcoast Express. Bonus: includes extra vehicle/RV/boat parking and attached garage. Great home for upsizers, downsizers, or first time buyers with room to grow. Open house Sat Aug 2 (12-2). (id:60626)
Oakwyn Realty Encore
6973 Cummins Road
Vernon, British Columbia
Tucked into the highly sought-after Lakeshore Village community—just one street from Okanagan Lake—this spacious three-level standalone home offers strong fundamentals & exciting potential. With 5 bedrooms, 3.5 bathrooms, & a smart, functional layout, it’s an ideal space for families or those needing room to grow. Some major updates have already been tackled, including a newer roof, A/C unit, updated flooring throughout, refreshed kitchen counters, & modern light fixtures. The main floor flows comfortably between the kitchen, dining, & living areas. Downstairs, the fully finished basement with its own entrance adds living options: potential for an in-law suite, workspace, or rental potential. A single-bay garage provides extra storage, & the quintessential covered porch out front adds charm & a cottage-like feel, inviting quiet mornings or evening visits with neighbours. The covered deck in back is a great place to unwind. Just steps from Marshall Fields, Lakers Park disc golf course, the shores of Okanagan Lake, this location is a haven for those who love the outdoors & value convenience. Set on a peaceful cul-de-sac, you’ll enjoy a quiet, community feel with all the perks of Vernon’s lake lifestyle nearby. ***Sellers are offering a $10,000.00 cash rebate to the Buyer for Poly-B plumbing replacement, payable upon successful closing, provided the offer becomes unconditional on or before September 4, 2025. Measurements taken from iGuide.* (id:60626)
RE/MAX Vernon
4005 - 805 Carling Avenue
Ottawa, Ontario
Welcome to the 40th floor of The Icon, Ottawa's most striking address. This 1-bedroom + large den, 1-bath suite offers jaw-dropping, uninterrupted views of Dows Lake that truly set it apart. The view of the sunrise from the unit is a show-stopper. The layout is bright and spacious, with floor-to-ceiling windows and a generous den that features built-in cabinetry, making it perfect as a home office, guest room, or reading nook. Included with the unit are a parking space and a storage locker, adding everyday convenience to elevated living. Residents enjoy access to premium amenities: a heated indoor pool, fully equipped gym, elegant party room, and guest suites. Outside, you're in the heart of Little Italy, with top restaurants, cafés, and canal-side trails just steps away. Dows Lake Pavilion, Carleton University, and the Civic Hospital are all close by. Luxury, location, and a view that's hard to beat - this is city living at its best. (id:60626)
RE/MAX Hallmark Realty Group
137 North Street
Alnwick/haldimand, Ontario
Perfectly positioned on a 1 Acre lot, this property Oozes Curb Appeal! As you enter the house you will immediately be taken back by the stunning family room featuring a custom field stone wall and pellet stove fireplace. Charming family home with 3 bedrooms, two full bathrooms, back deck overlooking the fantastic yard and the rolling hills in the background. Catering to purchasers on every level. A few Vital upgrades are worth mentioning with this wonderful listing. Brand new propane furnace and hot water tank '16, New septic bed installed '19, Air conditioner '19, New shingles, eaves and down-spouts '21, Clothes washer and dryer '18, Dishwasher '21, Deck '19, Carpet in bedrooms '21, R60 insulation blown into attic '18, Well pump '19 and Treehouse built '20!! The unfinished walk-up basement with 3-piece bathroom leaves much opportunity for the new purchasers. A variety of options and potential await on this lovely listing! **EXTRAS** **Tenants on 1 Year Lease Paying $2850 per Month until January 31, 2026** **IF OFFER RECEIVED TENANTS ARE WILLING TO VACATE** (id:60626)
Exp Realty
11124 132 St Nw
Edmonton, Alberta
This beautifully built, move-in-ready 5-bedroom, 4-bath home offers the perfect blend of style, space, and flexibility. Designed with an open-concept main floor that includes a full bath and a versatile office/bedroom—ideal for guests or multi-generational living. The chef’s kitchen features stainless steel appliances, quartz countertops, a large island, and custom cabinetry, flowing seamlessly into the bright living and dining areas. Enjoy upscale finishes throughout: luxury vinyl plank flooring, elegant tile work, an electric fireplace, LED lighting, sleek black hardware, and more. Upstairs offers generous bedrooms, while the legal side entrance to the fully finished basement provides incredible potential for a future suite or rental income. A private backyard and double detached garage complete the package. All this in a prime Inglewood location—just minutes from downtown, the river valley, schools, parks, shopping & major routes. A smart investment in a high-demand, central location. (id:60626)
RE/MAX Excellence
3101 - 761 Bay Street
Toronto, Ontario
Nestled in the vibrant and highly coveted Bay Street Corridor of Toronto, this spacious 1 bedroom unit with a Functional Open Concept Layout W/615 Sf Living Space. Step outside onto your oversized 57 Sq Ft Open Balcony for some fresh air on the 31st Floor! Prime Location With A Walkscore of 95, Minutes From The Financial District, Eaton Centre, U of T, Ttc, Farm Boy Grocery, Banks & Much More. Great For Investors, Young Professionals And Students Looking To Be Close To The Core With Easy Accessibility To Transit, Shopping, Schools and Work. Amenities Include 24Hr Concierge, Fitness Room, Indoor Pool, Sauna, Outdoor Terrace, Party Room & More. (id:60626)
Nu Stream Realty (Toronto) Inc.
1079 Lemke Lane
Frontenac, Ontario
Welcome to 1079 Lemke Lane on Big Gull Lake. Nestled in a quiet bay this 2 bedroom traditional viceroy style cottage evokes the joys of summer and family get togethers on the shores of Big Gull Lake. A level lot with 1.22 Acres, (plenty of room for a garage and more toys) this beautifully flat waterfront with gentle rock out crops and sandy entry makes it perfect for all ages of the family to enjoy. The cottage includes a screened sunporch, an entry way into the living room, kitchen and dining room, this main level includes 2 walk out entries to the lake side deck and an indoor woodstove to take the chill out of the air. The bathroom and bedrooms, compliment the rest of the cottage with a beauiful walk out from the primary bedroom for morning coffees with the loons! This cottage has been with the original owner over many generations and one can still hear the giggles of the kids playing, dogs barking and splash from swimming. Come make this your summer home and carry on the traditions of a well loved cottage. (id:60626)
Royal LePage Proalliance Realty


