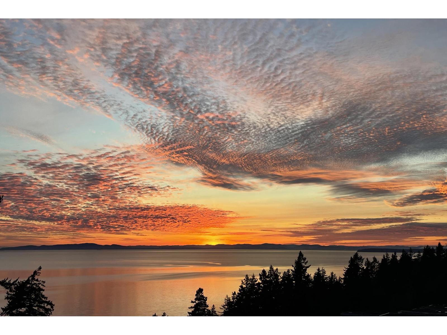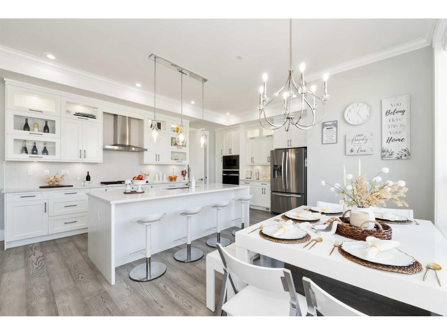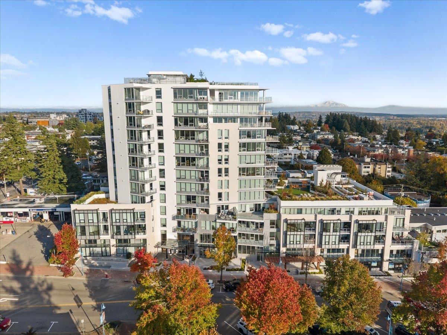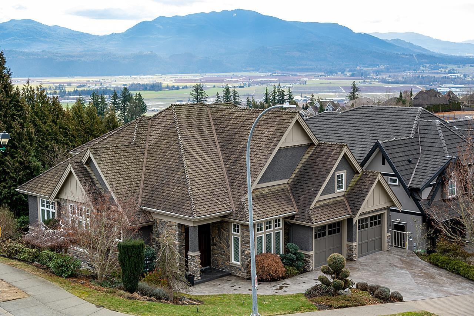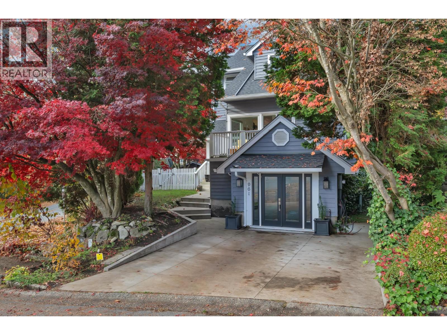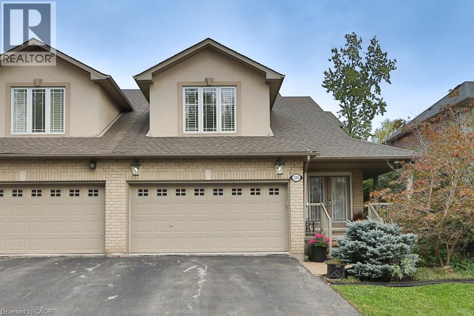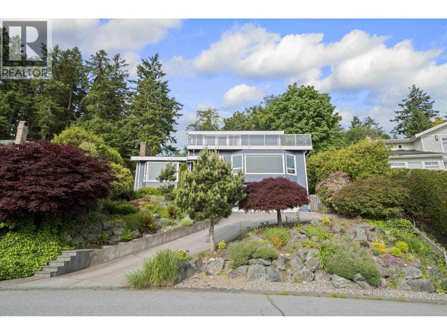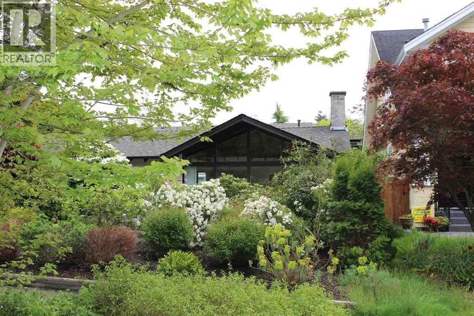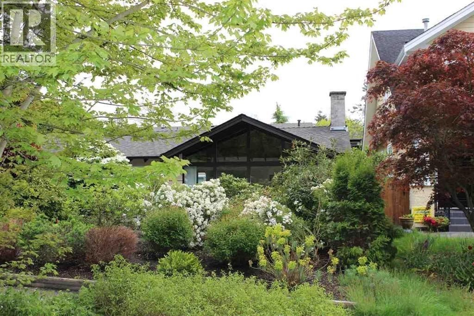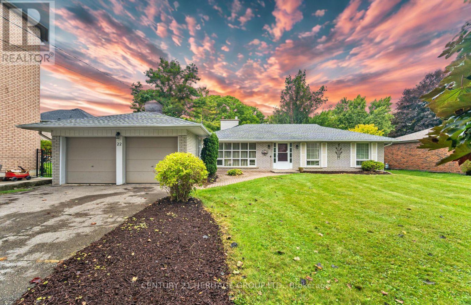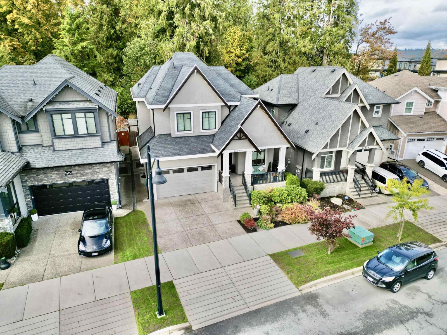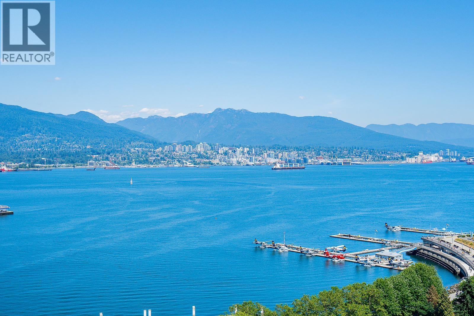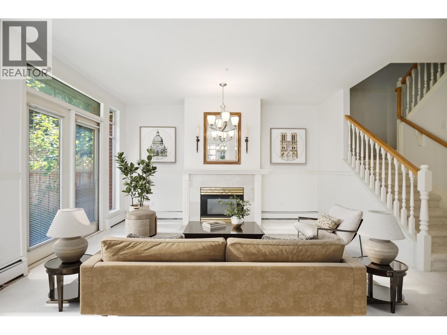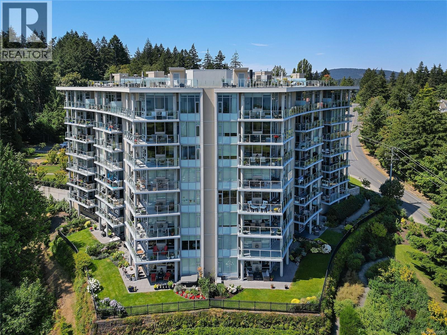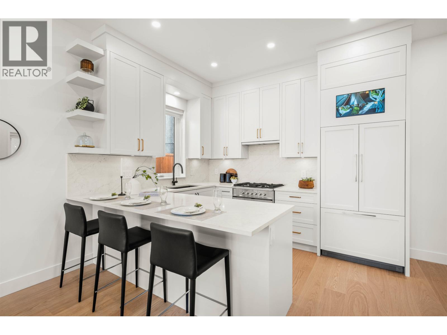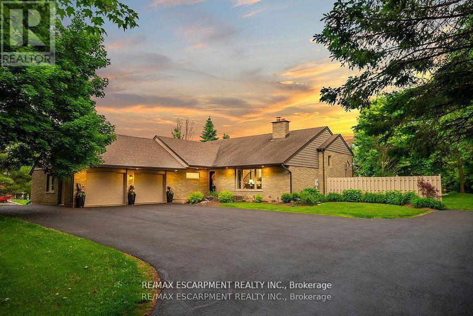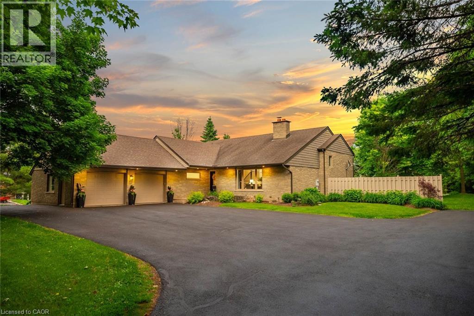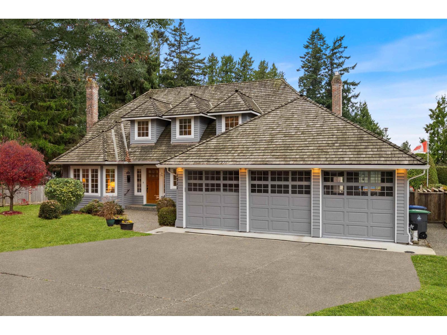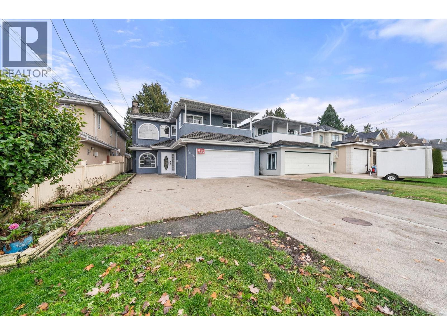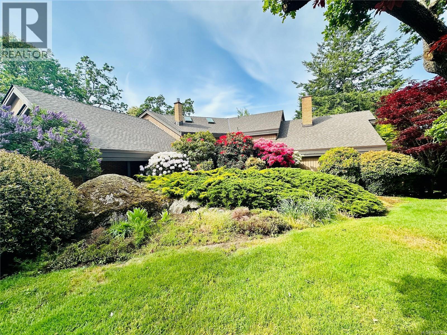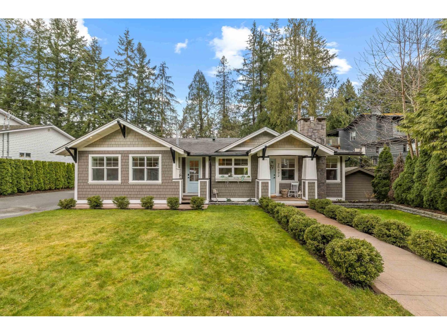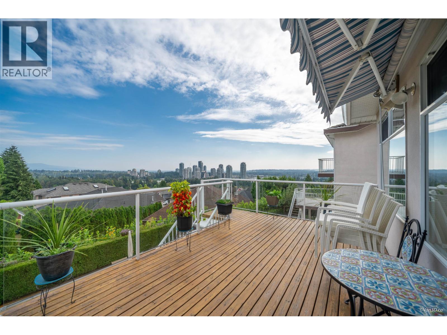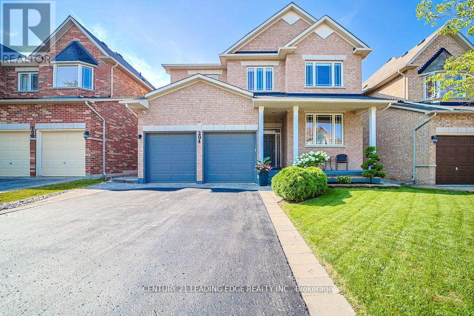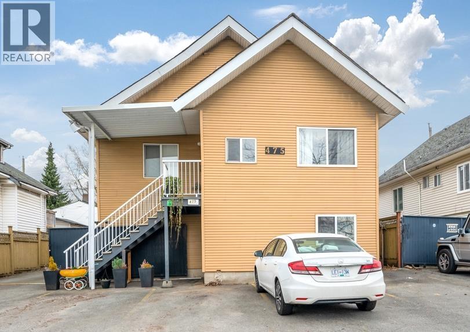602 14825 Thrift Avenue
White Rock, British Columbia
Introducing The Fantom where exclusivity meets sophistication. One of only 25 private residences, this 2 bedroom plus den, 2 bath home blends timeless elegance with modern design. A state of the art kitchen, rich textures, and impeccable craftsmanship create an atmosphere of refined comfort. From the spacious, private balcony, take in sunsets over the ocean, or enjoy the building's premium amenities, including a fully equipped gym, an upscale lounge perfect for entertaining, and a private movie theatre. Designed for discerning buyers who value quality over quantity, The Fantom offers boutique living, understated luxury, and the peace of knowing you own something truly rare. (id:60626)
The Agency White Rock
14239 61b Avenue
Surrey, British Columbia
Where Family Life Shines! Walk your kids to Woodward Hill Elementary or cheer them on at Sullivan Heights Secondary just minutes away. Enjoy afternoons at the park, weekend barbecues on your covered sundeck, and cozy movie nights in your own media room-this is the lifestyle this home offers. This stunning 3-storey, heritage-inspired home features 10ft ceilings, warm engineered hardwood floors, and a chef's kitchen with stainless steel appliances, quartz counters, and a walk-in pantry or spice kitchen. Upstairs, you'll find 4 spacious bedrooms, including a serene master retreat with a spa-like ensuite. Plus : a bright 2-bedroom legal suite-ideal for extra income or extended family. (id:60626)
Real Broker B.c. Ltd.
705 1342 Johnston Road
White Rock, British Columbia
Solterra's Monaco. Southwest outlook with breathtaking ocean views & nightly sunsets over Semiahmoo Bay. This oversized, open-concept residence in White Rock's most coveted new address is stunning. 13-level concrete boutique tower with fitness / yoga room / lounge & rooftop amenities including putting green & community BBQ. Complete Thermador appliance suite: 36" integrated fridge, convection oven, 5-burner gas range, microwave drawer, plus 24" beverage cooler. Italian-designed kitchen with seamless quartz slab backsplash and integrated hood. Resort-caliber primary ensuite: double vanity, radiant-heated tile floors, freestanding soaker tub, & expansive glass shower. Ready for immediate occupancy! Walk to great restaurants, shopping & White Rock Beach. Urban luxury meets coastal living. (id:60626)
Macdonald Realty (White Rock)
2660 Eagle Mountain Drive
Abbotsford, British Columbia
One of the best customs- built home on Eagle Mountain. Builder's own home with all fine craftmanship and detail finishing. Home sits on a nice corner lot with view to the Mountain and valley. High vaulted ceiling entrance foyer leads you to the grand dining and great room with detail finished floor to ceiling fireplace, Dream kitchen with elegantly designed cabinetry and top of the line appliances big center island, granite countertop, gleaming solid hardwood floor all through on main. The primely bedroom on main has 5 pieces luxury ensuite.10-11 ft. ceiling. Most area has Wainscoting decorative paneling day. D/L walk out basement has separate entrance Another 3-bedroom, big theatre and gem room, living room and a rec room with rough-in plumbing for 2 individual suite in the basement (id:60626)
Sutton Group - 1st West Realty
961 Noons Creek Drive
Port Moody, British Columbia
Fully renovated 4-bed, 4-bath 2-storey w/basement home in wonderful Port Moody neighbourhood. Open-concept main floor dazzles with real engineered hardwood floors. Gourmet kitchen features KitchenAid appliances, quartz counters, smart lighting, and seamless flow to living/dining. Upstairs: serene primary bed w/in-floor heated ensuite, plus 2 generous spare beds. Bright basement hosts a 1-bed suite w/separate entry & laundry, vinyl plank, LED pots, full kitchen & soundproofing-ideal for guests or income! Tiered backyard is a private oasis-sundeck, garden beds, mature hedges & flexible play space or dog run. Nearby to quality schools; Newport, Suter Brook, & Brewery Row; skytrain, Rocky Point Park, and popular walking trails. This rare gem won't last-book your showing today! (id:60626)
Royal LePage Little Oak Realty
2304 Sovereign Street
Oakville, Ontario
Enjoy the best of Bronte Village living in this semi-detached freehold with double garage, just steps to Lake Ontario, Bronte Harbour, and a vibrant mix of shops, cafés, and restaurants. With 3,536 sq. ft. of finished space, this home blends lifestyle, flexibility, and income potential. The 2,130 sq. ft. bungaloft offers effortless main-floor living with a spacious primary bedroom featuring garden views and ensuite, a vaulted living/dining room with gas fireplace, elevated deck for entertaining, bright kitchen with dinette, powder room, and laundry. Upstairs, find a guest bedroom, full bath, and large open den/office (or 3rd bedroom). The brand-new 1,406 sq. ft. apartment with separate entrance adds versatility: open-concept kitchen, dining, and living with fireplace, a large bedroom with ensuite, plus a den/office that doubles as a second bedroom and its own laundry. Perfect for multi-generational families, downsizers, or savvy buyers seeking turn-key rental income; all in Oakvilles most walkable waterfront community. (id:60626)
RE/MAX Aboutowne Realty Corp.
163 Woodland Drive
Tsawwassen, British Columbia
Breathtaking panoramic views unlike anything else in Tsawwassen! From this stunning residence, take in unobstructed vistas of the North Shore Mountains, Boundary Bay, Mt. Baker, and virtually every city across Greater Vancouver. Situated in the highly sought-after Terrace neighbourhood, this beautifully updated 5-bedroom home offers over 4,500 sq.ft. of refined living space-perfect for families and those who love to entertain. Inside, architectural elegance meets modern comfort with extensive updates throughout. Features include gorgeous Acacia hardwood flooring, a custom-designed kitchen with high-end appliances, and fully updated bathrooms, including a luxurious spa-inspired ensuite with a freestanding soaker tub. Additional upgrades include a new concrete driveway and updated windows. (id:60626)
1ne Collective Realty Inc.
Lot A 6042 Crown Street
Vancouver, British Columbia
Prime Southlands location! Please note that at the time of completion date, the lot will be fully serviced as per the City of Vancouver and fully registered at the land title office. The asking price is for one lot, and the lot size will be approximately 33' by 124'. Buy both the lots or buy one. The existing home offers over 2,700 sqft of living space across two levels. Steps to Musqueam Park, close to shopping, golf courses, and top private schools. Within the Southlands Elementary and Point Grey Secondary catchments. (id:60626)
RE/MAX Select Realty
6042 Crown Street
Vancouver, British Columbia
Prime Southlands location! Please note that at the time of completion date, the lot will be fully serviced as per the City of Vancouver and fully registered at the land title office. The asking price is for one lot, and the lot size will be approximately 33' by 124'. Buy both the lots or buy one. The existing home offers over 2,700 sqft of living space across two levels. Steps to Musqueam Park, close to shopping, golf courses, and top private schools. Within the Southlands Elementary and Point Grey Secondary catchments. (id:60626)
RE/MAX Select Realty
22 Poplar Drive
Richmond Hill, Ontario
Welcome to this charming Residence perfectly situated on a premium 75 ft. by 200 ft. lot that backs directly onto conservation. Located in the highly sought-after Oak Ridges community surrounded by Estate Homes, this property provides both tranquility and prestige. With 2392 sq. ft. of living space including the Basement (as per MPAC) this well maintained Home is ready for your next chapter. Inside, you'll find a bright and spacious Family Room with south facing floor-to-ceiling windows that flood this perfect gathering place with natural sunlight. The Dining Room features elegant French doors leading to a side patio, ideal for entertaining or enjoying quiet evenings. You will feel like you have been transported to a whimsical bed and breakfast in England while you enjoy the breathtaking view. The Kitchen is equally inviting with a gorgeous view of Conservation, a walkout to the Backyard, and a seamless connection to nature right from your breakfast table. Multi-generational families will benefit from the finished basement that offers exceptional versatility, complete with a large Recreation Room, a full Kitchen, a Bedroom, and a Bathroom - perfect for extended family, guests, or working from home. The spacious Recreation Room presents a cozy gas fireplace, perfect for curling up with your favourite book. Outside, the property truly shines. The massive driveway accommodates up to 6 vehicles, while the backyard oasis provides the ultimate retreat - this property with 1/3 of an acre offers unparalleled privacy. Whether you're relaxing on the patio, entertaining family and friends, or simply soaking in the peaceful surroundings, this Oak Ridges Home offers a rare blend of comfort, charm, and natural beauty. (id:60626)
Century 21 Heritage Group Ltd.
16459 63 Avenue
Surrey, British Columbia
Are you looking for the perfect family/multi generational home, or a home with a mortgage helper? This is the one you have been waiting for! With 4 beds upstairs and a 2 bed in-law suite and great open floor plan on the main floor, this home ticks all the boxes. One of only 4 homes on the street that backs onto the park. This is a great home for entertaining and family gatherings. Sit on on the back patio at night and listen to the owls. Hardwood flooring throughout the main floor and amazing chef & wok kitchens for the aspiring chef in the family. Endless rack storage in the garage. Ample parking with a double side by side garage, 2 parking on the driveway plus great street parking. A 5 min walk to athletic Park, elementary & secondary schools. A/C for those warm summer days. (id:60626)
The Agency White Rock
1904 1205 W Hastings Street
Vancouver, British Columbia
Perched on the 19th floor of iconic Cielo, this semi-waterfront 2 bed, 2 bath residence captures sweeping water, Coal Harbour, mountain and city views through dramatic floor-to-ceiling windows. The bright, open-concept plan features a gourmet kitchen with premium appliances, generous living/dining and A/C for year-round comfort. Bedrooms are thoughtfully separated, with a peaceful primary suite, walk-in closet and spa-inspired ensuite. Enjoy concierge, secure parking and Cielo´s famed Sky Spa rooftop amenities. Steps to the seawall, marinas, Urban Fare and dining. OPEN HOUSE SUNDAY NOVEMBER 30th 1 to 3pm (id:60626)
RE/MAX Elevate Realty
43 5880 Hampton Place
Vancouver, British Columbia
Welcome to the end unit townhouse you´ve been waiting for. Located at UBC´s Thames Court, this traditional 3-story floor plan features an inviting eat-in kitchen, and formal living space with graceful staircase and gas fireplace. French doors, high ceilings and large primary rooms add to the timeless design. The primary bedroom offers a generous layout with a walk-in closet and ensuite. Boasting new flooring, a freshly painted interior and exterior, this townhome is graced with a front courtyard, back patio, an expansive yard, large recreation room and attached 2-car garage. Strata amenities include an outdoor pool and gym, it´s all in close proximity to UBC's Pacific Regional Park and Wesbrook Village. This property has it all. (id:60626)
Sotheby's International Realty Canada
403 5388 Hill Rise Terr
Saanich, British Columbia
PINNACLE at Sayward Hill! Rare opportunity to own one of the most desired locations in this near-new concrete/steel 2019 by JAWL DEVELOPMENTS overlooking CORDOVA BAY GOLF with unobstructed commanding views of Mt. Baker, Salish Sea & beyond. Exceptionally spacious, contemporary 1844sf home, 2BD/2BA, Media Room/Home Office plus bonus Flex room offers a great layout. Top quality finishings with gourmet kitchen, pantry, quartz counters, engineered hardwood floors & in-floor heating in both bathrooms. AC/heat pump, rough-in for central vac, Gas FP, custom built-ins & high-end closet organizers just some of the upgrades. U/G secure parking stall, large storage locker and building amenities inc: fitness gym, workshop, bike storage & SW outdoor pergola gardens. Outdoor entertainment sized, sunny 250sf balcony offers the most stunning OCEANVIEWS in the city, best golf in town just a chip away & Mattick's Farm local shops just down the hill. Live your best life at The Pinnacle at Sayward Hill! (id:60626)
Newport Realty Ltd.
1 312 E 40th Avenue
Vancouver, British Columbia
Enjoy stunning mountain views from this brand-new front duplex in the vibrant Main Street neighbourhood. Spanning three levels, this home offers 3 bedrooms and 3.5 baths with thoughtful design throughout. The main floor features 10´ ceilings, hardwood flooring, a gas fireplace, Fisher & Paykel appliances, and custom built-ins. Upstairs includes two bedrooms, each with its own ensuite and built-in dressers, while the top floor showcases a private bedroom with ensuite and a balcony overlooking the mountains. Located close to shops, restaurants, golf course, John Henderson Elementary and John Oliver Secondary catchments.Complete with A/C, HVAC, security system, and an EV-ready single garage. (id:60626)
Oakwyn Realty Ltd.
2038 15th Side Road
Milton, Ontario
As you approach 2038 15 Side Road, you're immediately welcomed by a long, tree-lined driveway framed by mature maple trees - there's a sense of privacy and tranquility even though you're just minutes from the city. Set on over an acre of land, this property provides space, seclusion, and convenience in an exceptional setting. The home has been thoughtfully renovated throughout. The kitchen features all-new custom cabinetry, quartz countertops, and a newly installed window overlooking a composite deck - perfect for outdoor dining and entertaining. The stunning hardwood floors have been professionally sanded, stained, and finished with tongue oil, while the lower level is enhanced with high-pile carpet. Upstairs, built-in cabinetry in the bedrooms maximizes storage while maintaining a clean, tailored aesthetic. Popcorn ceilings have been professionally removed and refinished, and upgraded lighting, pot lights, and designer fixtures have been installed throughout. Window coverings and drapery are all custom-fitted. The lower-level bathroom has been fully renovated, and the geothermal heating (fantastic for energy savings) system has been recently serviced for efficiency and reliability. With three bedrooms on the upper level and two additional bedrooms in the walk-out lower level, you've got plenty of space for family and friends. The basement receives tons of natural light and functions as an additional living space - a fantastic space for guests, a home office, or multi-generational living. Outdoors, the property continues to impress with a heated pool and hot tub. This is Muskoka in the city...combining over an acre of land with quality craftsmanship, privacy, and proximity to amenities, you can enjoy a peaceful, retreat-like lifestyle within close reach of the city. (id:60626)
RE/MAX Escarpment Realty Inc.
2038 15 Side Road
Milton, Ontario
As you approach 2038 15 Side Road, you're immediately welcomed by a long, tree-lined driveway framed by mature maple trees there's a sense of privacy and tranquility even though you're just minutes from the city. Set on over an acre of land, this property provides space, seclusion, and convenience in an exceptional setting. The home has been thoughtfully renovated throughout. The kitchen features all-new custom cabinetry, quartz countertops, and a newly installed window overlooking a composite deck - perfect for outdoor dining and entertaining. The stunning hardwood floors have been professionally sanded, stained, and finished with tongue oil, while the lower level is enhanced with highpile carpet. Upstairs, built-in cabinetry in the bedrooms maximizes storage while maintaining a clean, tailored aesthetic. Popcorn ceilings have been professionally removed and refinished, and upgraded lighting, pot lights, and designer fixtures have been installed throughout. Window coverings and drapery are all custom-fitted. The lower-level bathroom has been fully renovated, and the geothermal heating (fantastic for energy savings) system has been recently serviced for efficiency and reliability. With three bedrooms on the upper level and two additional bedrooms in the walk-out lower level, you've got plenty of space for family and friends. The basement receives tons of natural light and functions as an additional living space - a fantastic space for guests, a home office, or multi-generational living. Outdoors, the property continues to impress with a heated pool and hot tub. This is Muskoka in the city combining over an acre of land with quality craftsmanship, privacy, and proximity to amenities, you can enjoy a peaceful, retreat-like lifestyle within close reach of the city. (id:60626)
RE/MAX Escarpment Realty Inc
1711 126 Street
Surrey, British Columbia
Beautiful Serine Park like setting In heart of Ocean Park Tucked just behind Ocean Park Road on a quiet no traffic street ,Charming Family home sits on a 7,106 SF corner lot Western exposed back yard. Home is in Immaculate tip - top condition 2,684 SF on 2 levels , Traditional lay out 4 bedrooms up . Two natural gas fireplaces in the Living Room and Family Room .Hard wood Flooring -Pella windows with screens . Car enthusiasts 675 SF triple door garage with 220 AMP service & separate furnace in garage if you needed a work shop . 341 SF sunny South west sun deck with natural gas outlet for BBQ season. In-ground irrigation system and amazing garden for growing flowers veggies herbs - already very well planted with perennials . 5' heated crawl space so convenient for storage is the entire foot print of the home . Easy to commute 1/2 blk to transit, easy walk to Ocean Park Shopping or the Shores of Crescent Beach . Excellent trails & School Catchments: Ocean Cliff Elem. & Elgin Park Sec. (id:60626)
Hugh & Mckinnon Realty Ltd.
10380 Bird Road
Richmond, British Columbia
Welcome to this solid, owner-built 2-level home-proudly offered for the first time on the market. Featuring 6 bedrooms and 4 full bathrooms, this spacious residence includes 4 bedrooms upstairs plus a 2-bedroom mortgage helper on the main level. The first floor also offers a large rec room with its own full bathroom, perfect for extended family or guests. Ideally situated in a highly central location just minutes to Vancouver, with parks, recreation, shopping, schools, and transit all steps away. The property includes ample parking, making it convenient for large families or multiple vehicles. A rare opportunity in a sought-after neighbourhood-don´t miss it! (id:60626)
Sutton Group-West Coast Realty
2761 Arbutus Rd
Saanich, British Columbia
Wonderful 4 Bed / 4 Bath home in the prestigious Wedgewood Point Nieghbourhood of Ten Mile Point. This impressive house rests on a beautiful 1/3 Acre Lot and features: Vaulted ceilings, big windows, an abundance of natural light, heat-pump / air-conditioning, newer roof, full crawlspace, private south-west facing patio for outdoor living, Boat / RV Parking, 2 natural gas fireplaces and an over-size double car garage with workshop area. Convenient to Cadboro Bay Village Shopping, Gyro Beach Park and all levels of good schools including University of Victoria. This Special Property offers tremendous value in a fantastic area. (id:60626)
RE/MAX Generation
20492 43 Avenue
Langley, British Columbia
Stunning Renovated Rancher w/ Basement in Brookswood. 4 Bedrooms, 4 Bathrooms and over 2,800 sqft of modern living space. Renovations in the past 5 yrs include fully redone kitchen with high end S/S appliances, quartz counters, kitchen cabinets, blacksplash, full interior paint job, trim, new hot water tank and lighting throughout. The spacious main floor boast open concept living with ample natural light, Primary Bd w/ ensuite and 2 additional bedrooms. Downstairs is another bedroom, large family room, bathroom and additional storage. Roof, windows and furnace replaced (10-12 yrs) and Septic in 2007. Private, fully fenced South facing backyard w/ a Garden Suite! Ample parking, Convenient location in a quiet pocket of Brookswood. This one has it all, Come see it for yourself OPEN SAT 12-2! (id:60626)
Engel & Volkers Vancouver
1279 Erskine Street
Coquitlam, British Columbia
EXTENSIVE RENOVATED (new water line, hardwood flooring, carpet, tiles, kitchen, furnace, water tank, appliances, kitchen exhaust hood, ensuite, lightings, deck, retaining wall, awning and water pressure regulator) property with PANORAMIC VIEW, yet in a quiet neighborhood. Four bedrooms up and a 2 bedroom basement suite with separate laundry and entrance. Nice deck to enjoy the panoramic view. Walking distance to Walton Elementary and few minutes driving to Coquitlam Centre, Lafarge Lake, Town Centre Park, Pinetree Secondary, Douglas College, Community Centre, Aquatic Centre, supermarkets and all major banks. Please come to appreciate. (id:60626)
Royal Pacific Realty (Kingsway) Ltd.
204 Ivy Jay Crescent
Aurora, Ontario
Discover your dream home in the highly sought after Bayview Meadows, perfect for anyone seeking comfort and style. This 2,996 sq. ft. turn-key property features: Spacious Living: Enjoy large rooms designed for family gatherings and everyday living. Family Room Charm: Wall-to-wall built-in unit providing ample storage and style. Modern Kitchen: An updated kitchen awaits, complete with new stainless steel appliances and an upgraded pantry for all your culinary needs. Backyard Oasis: Step outside to a large patio, ideal for entertaining, and relax in your private swim spa. The in-ground sprinkler system keeps your lawn lush and vibrant! Four Bedrooms: The home includes four generously sized bedrooms, three of them featuring walk-in closets for ample storage. Entertainment Ready: The finished basement boasts a cinema screen for movie nights, a wet bar for entertaining, a 3-piece bathroom, and a bonus room perfect for a gym or home office. Elegant Touches: Enjoy quartz countertops in all washrooms, adding a touch of luxury. This home is truly a gem in a family-friendly area. Don't miss your chance to make it yours! (id:60626)
Century 21 Leading Edge Realty Inc.
475 Se Marine Drive
Vancouver, British Columbia
Money making machine!!! Excellent Revenue and development property. Very well kept , spacious, with 3 suites currently rented for $4,800.00 per month. Owner occupied main floor with 3 bedrooms and two full baths can be for personal use or rented out. Potential rent for whole house approximately $8K . A very convenient location, minutes to bus, school, shopping and Airport. Great for a large family. The buyer should not rely upon the information without the buyer independently verifying the information. A MUST SEE. Call for your private viewing. (id:60626)
Oakwyn Realty Encore

