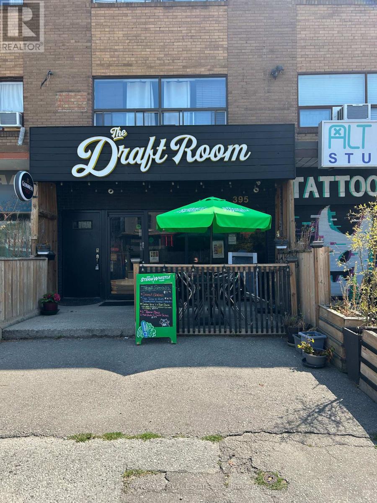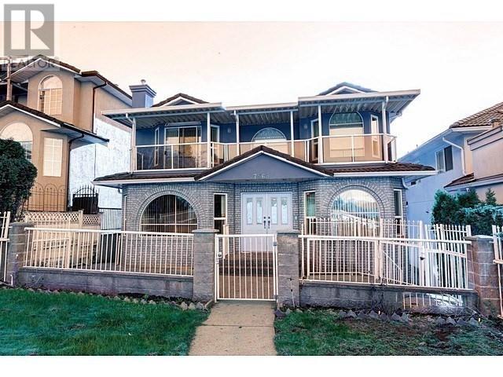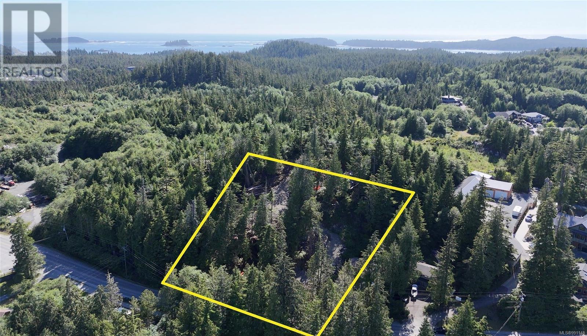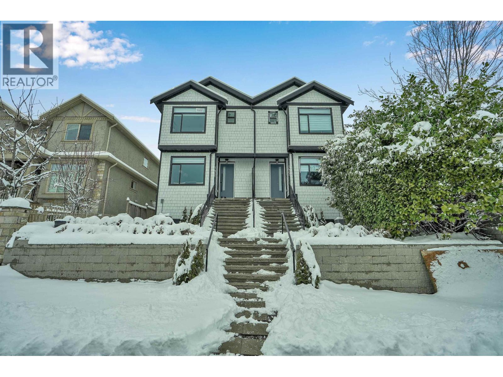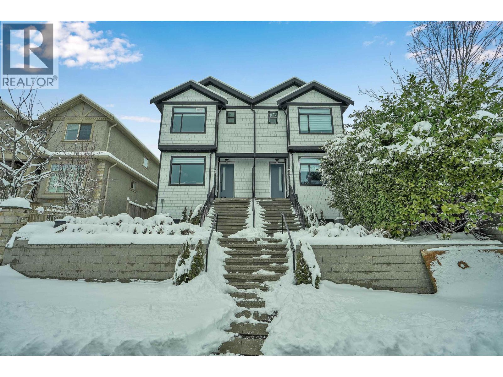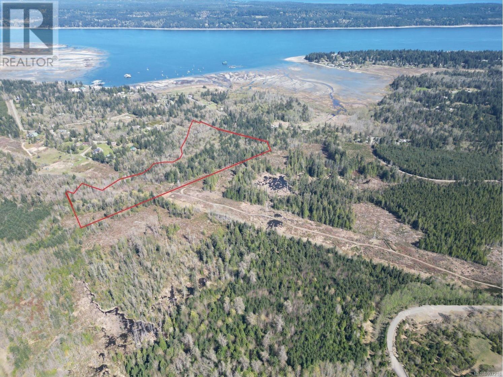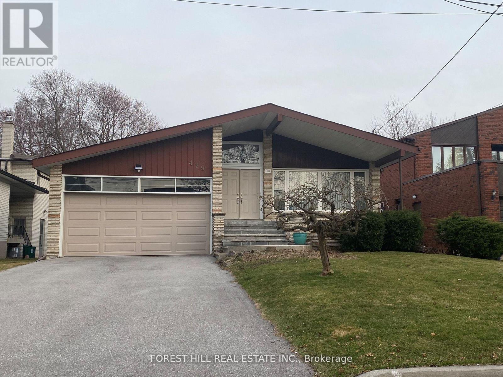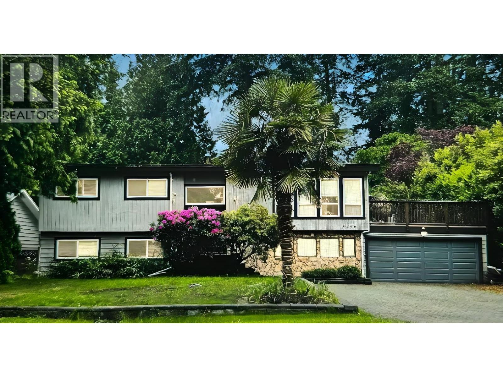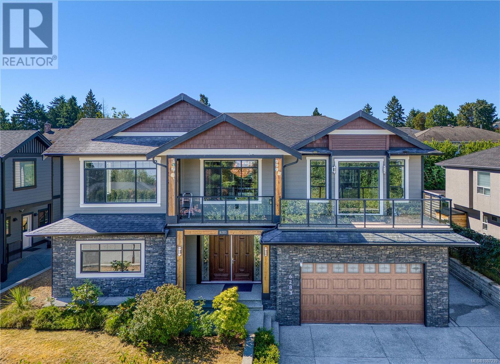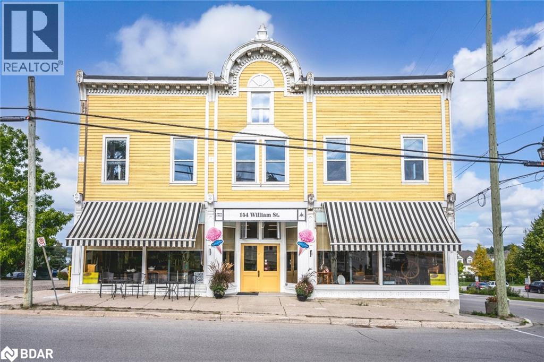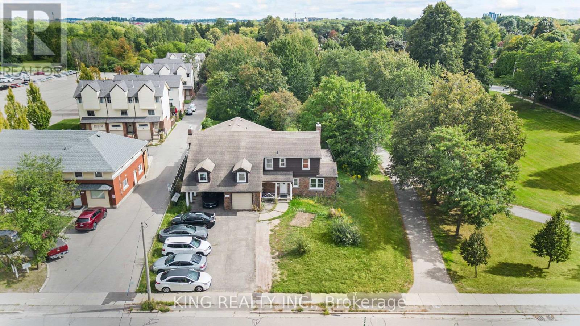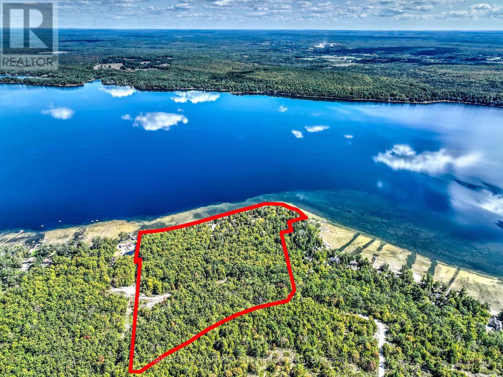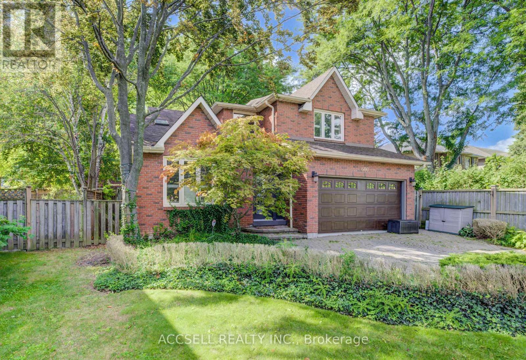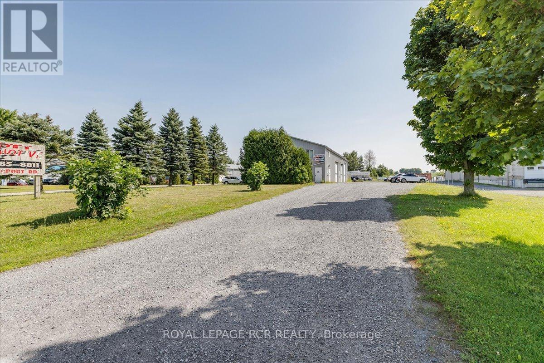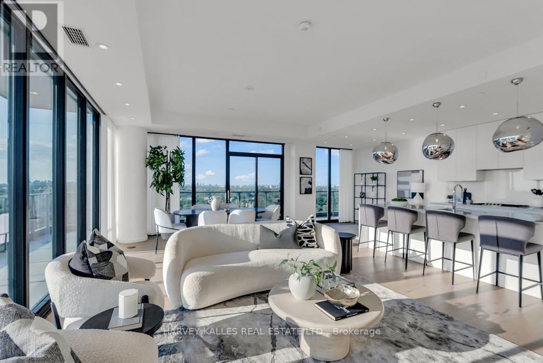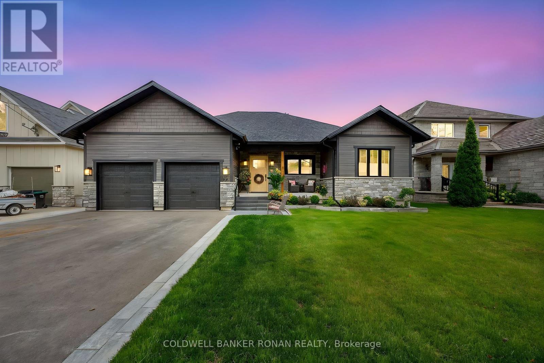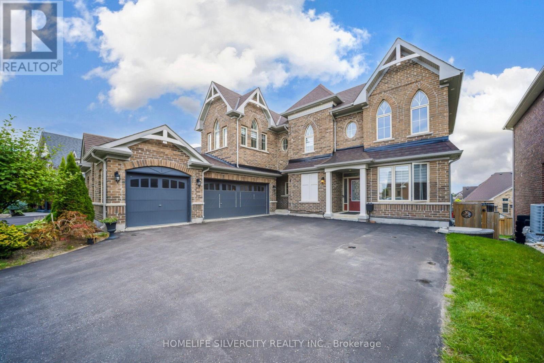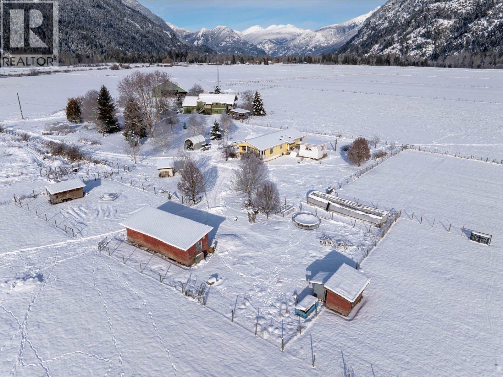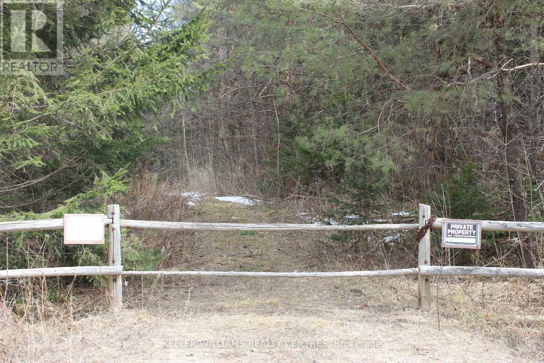395 Keele Street
Toronto, Ontario
Fabulous Commercial Property In The Heart Of The Junction. Recently Renovated Restaurant With Tenant In Place. Fully Functional Basement w/2 Renovated Washrooms. Gorgeous 2nd and 3rd Floor Two Bedroom Apartments Featuring Renovated Kitchens, S/S Appliances, Washers & Dryers. Garage w/2 Parking Spaces. Private Back Patio. Central A/C & Heating Replaced in 2021. (id:60626)
Harvey Kalles Real Estate Ltd.
7563 Cariboo Road
Burnaby, British Columbia
Welcome to this beautiful home with over 2800 sqft on an approx. 6500 sqft lot. Features: double garage and open parking in the back [4 cars]. TOP level has 4 BDRMS & 3 baths, big master bath with jacuzzi. 2 BDRMS share a bath plus 1 more common bath. MAIN level: LARGE size living and dining. Updated kitchen with Island opens into the family room. 1 BDRM and 1 full bath. Basement offers 1 BDRM with full bath. Home was renovated in 2013 with new paint inside/outside, new kitchen, double glaze windows, all carpet and laminate floors and light fixtures. Walking distance to both Cariboo Hill Secondary and Armstrong Elementary. Close to transit and SFU. Directions: turn on Cascade St. from Armstrong Ave., right on 15th Ave., then left into the alley. Third house on the right. A must see !!!! (id:60626)
Sutton Group-West Coast Realty
711 & 722 Campbell St
Tofino, British Columbia
Presenting a unique and unparalleled opportunity to acquire a piece of paradise. This exceptional hillside property consists of two separate lots, poised for rezoning to accommodate higher density development, as supported by the city's Official Community Plan (OCP).Offering unmatched ocean and mountain views from the summit, this land is ideal for visionary developers looking to capitalize on its potential. The property has been partially cleared, laying the groundwork for the construction and servicing of a new multifamily development.Previously, the District of Tofino granted second reading approval for a 16-unit townhome complex. Extensive preparatory work has been completed, with comprehensive reports available upon request, including Geotechnical, Biophysical, Arborist, Ministry of Transportation and Infrastructure (MOTI) approvals, Storm Water Engineering, Engineered Road Design, and Land Surveys.With land opportunities in Tofino becoming increasingly scarce, this is a rare chance to invest in a highly desirable area. Schedule a tour today to explore this magnificent lot and appreciate the old-growth cedars and stunning landscape it offers. (id:60626)
Rennie & Associates Realty Ltd.
1421 E 62nd Avenue
Vancouver, British Columbia
Introducing the all-new side-by-side duplex nestled in the dynamic neighborhood of East Vancouver! This impressive three-story duplex seamlessly blends modern luxury with convenience. Boasting four generously sized bedrooms and four bathrooms, it offers ample space for comfortable living. Encompassing over 1800 square feet, every detail of this duplex has been meticulously crafted to optimize both functionality and style. The basement suite adds versatility, perfect for hosting guests or as a potential rental income opportunity. Notable among its features is the covered parking spot, ensuring your vehicle remains sheltered from the elements. Additionally, the rear lane access provides extra parking convenience, eliminating any parking concerns. (id:60626)
Sutton Premier Realty
1423 E 62nd Avenue
Vancouver, British Columbia
Introducing the all-new side-by-side duplex nestled in the dynamic neighborhood of East Vancouver! This impressive three-story duplex seamlessly blends modern luxury with convenience. Boasting four generously sized bedrooms and four bathrooms, it offers ample space for comfortable living. Encompassing over 1800 square feet, every detail of this duplex has been meticulously crafted to optimize both functionality and style. The basement suite adds versatility, perfect for hosting guests or as a potential rental income opportunity. Notable among its features is the covered parking spot, ensuring your vehicle remains sheltered from the elements. Additionally, the rear lane access provides extra parking convenience, eliminating any parking concerns. (id:60626)
Sutton Premier Realty
471 Leet Lane
Fanny Bay, British Columbia
Over 37 Acres in Fanny Bay BC - NOT in the ALR! Discover a beautiful and private setting with legal access via Leet Lane. This expansive property offers endless possibilities, with the majority zone RU-20 and a smaller portion on the west side zoned UR. Whether your looking to build, invest, or create a retreat this versatile land is ready for your vision. Conveniently located less than 20 minutes from Courtenay, providing easy access to all amenities and shopping. Located just a short distance from the ocean - fishing and water sports are within a short drive or walk. Lot lines in photo's are approximate. Follow the links for more details - call today to book your private showing! (id:60626)
RE/MAX 2000 Realty
429 Connaught Avenue
Toronto, Ontario
This custom-built home is perfectly nestled on a beautifully landscaped lot in a peaceful, child-friendly street, just a few steps from the bus stop. A quick bus ride will take you to Finch Subway Station in only 10 minutes, offering the ideal blend of suburban tranquility and urban convenience. The spacious backsplit features stunning hardwood floors throughout and is ideally located near all the amenities you could need. With its bright, inviting entrance, this home has been thoughtfully renovated and meticulously maintained, showcasing an exceptional and practical floor plan. Step into the open-concept living and dining areas, designed to create a seamless flow, and enjoy the gourmet kitchen, which boasts a central island, high-end Subzero and Miele appliances, and solid wood cabinetry. The home includes four beautifully designed bathrooms, all featuring rich wood cabinetry. The primary bedroom offers a luxurious walk-in closet and ensuite, while two additional bedrooms with built-in closets provide ample space. The main floor includes a 4th bedroom with a 3-pieces washroom. Additional highlights include a sunlit family room that opens to a private, serene, and large backyard. A convenient side entrance leads to the laundry room, which includes a standing shower for added comfort. The finished basement features a generously sized rec/family room, an extra bedroom/office, and a full bathroom, and a cold room for extra storage. This home truly combines modern comfort and practicality, offering the perfect living space for todays lifestyle! (id:60626)
Forest Hill Real Estate Inc.
4218 Armadale Rd
Pender Island, British Columbia
Ideal for boat lovers and nature enthusiasts, this property is making its debut on the market after being in the same family for generations. Experience this stunning Pender Island 3.16-acre oceanfront retreat with a walkable beach shoreline in the heart of the Gulf Islands. Take in the spectacular natural beauty and ever-changing views that provide a perfect vantage point for observing seals, orca whales, bald eagles and lively river otters. Mature forested trees are sprinkled throughout and a cottage steps from the oceanfront among other outbuildings adorn the property. Bonus of two registered water wells. This extraordinary waterfront setting is a dream waiting to be realized. There are no easements, restrictive covenants or right of ways on the property title, providing immense possibilities for your ocean view dream home. Don’t let this chance slip away, this is a very large parcel of waterfront property with potential to subdivide in the future. Make this paradise your own today! (id:60626)
Sotheby's International Realty Canada
5156 8a Avenue
Delta, British Columbia
Huge Southern Exposed lot in Central Tsawwassen, over 13,200 sq.ft. with 72 feet frontage and 183 feet depth. This is an excellent property that gives many options to develop with the new Provincial Density Policies. Only minutes from schools and parks. Vaulted ceilings with 3 bedrooms, living room, dining room, two bathrooms and laundry upstairs. Downstairs has 1 bedroom self contained "nanny" suite with laundry. Also a bonus, 27' x 22' insulating workshop with 220 power, great for small business.. (id:60626)
Sutton Group Seafair Realty
6283 Icarus Dr
Nanaimo, British Columbia
Stunning semi-waterfront West Coast home on prestigious Icarus Dr in North Nanaimo. Set on a sunny, level lot with views of the Georgia Strait & Coastal Mountains, just steps to Blueback Beach and minutes to schools, shops, restaurants, and cinemas. Over 4,600sqft of luxury living with 7 beds, 6 baths (3 ensuites), 3 kitchens, 2 living rooms, a theatre, and studio. Flexible layout offers a 1 or 2 bed legal suite with private entry and laundry, plus two guest wings with dedicated baths. Highlights include luxury quartz counters, gourmet kitchen, spice kitchen, custom stone exterior, and spacious oceanview deck. The bright, south-facing yard is perfect for entertaining and gardening. A rare opportunity in a highly sought-after location. All measurements are approximate and should be verified if important. (id:60626)
Sutton Group-West Coast Realty (Nan)
126 Petal Avenue
East Gwillimbury, Ontario
Welcome to Queensville and don't miss the opportunity to own this Brand New Executive Contemporary style never lived in corner detached home. This Aspen Ridge home offers 3507 SQFT(as per Builder's plan) of living space above grade nesting on a quiet street with no sidewalks. Soaring 10ft ceiling on main floor with crown moldings, waffle ceiling. 9FT ceiling on2nd floor. Hardwood flooring throughout the house with pot lights. Rare to find 5 Bedrooms with3 washrooms on 2nd floor. Modern Kitchen with center island breakfast bar and Brand new Bosch stainless steel appliances. Primary Bedroom with master ensuite, his and her walk-in-closet. Unfinished Basement for additional space waiting for personal custom touches. Upgraded 8ftDoors, 8ft Double French Doors to rear patio. 200AMP service, BBQ gas line, Metal Pickets w/Oak finished stairs. This Queensville home is mins away from 404 highway and close to GO Station, Schools, Recreation Centers, Shopping, Dining, Grocery, Entertainment & Parks. (id:60626)
Homelife/miracle Realty Ltd
154 William Street
Victoria Harbour, Ontario
VICTORIA HARBOUR LANDMARK WITH 5 RESIDENTIAL UNITS, A LARGE COMMERCIAL SPACE, & INCREDIBLE INCOME POTENTIAL! Discover a truly rare opportunity in the heart of Victoria Harbour with this landmark offering over 10,300 sq ft of space, multiple self-contained units, and an absolutely adorable cafe. This property features five separate living accommodations, plus a nearly 2,900-square-foot cafe with soaring 13-foot ceilings, rustic wood accents, two washrooms, and a warm, inviting atmosphere perfect for dining, retail, or boutique-style business use. The spacious, open-concept four-bedroom apartment impresses with a massive kitchen island, wood-toned cabinetry, stainless steel appliances, and a layout that opens to expansive living and dining areas featuring rustic wood flooring, pot lights, large windows, and tasteful, antique-inspired finishes, balanced by a timeless, neutral palette. The primary bedroom is generously sized, while the additional three bedrooms are cozy and welcoming, all complemented by two full bathrooms, abundant storage, and an unfinished space offering a blank canvas to suit your needs. Two one-bedroom apartments on the main level and two bachelor apartments in the lower level create multiple potential income streams, giving the option to live in one unit while renting the others. With flexible C1 zoning that allows for a wide range of uses including retail, restaurant, offices, craft shop, and hospitality, combined with steady local traffic and seasonal tourist activity, this property offers prime income potential for investors, business owners, or those looking to operate an Airbnb or bed and breakfast, all just moments from Georgian Bay’s waterfront, scenic trails, parks, and local amenities. (id:60626)
RE/MAX Hallmark Peggy Hill Group Realty Brokerage
2639 Katy's Cres
Shawnigan Lake, British Columbia
This south-facing home on a half-acre lot offers stunning lake views, easy water access, and a brand-new dock with a designated boat slip—just steps from your door. With over 3,000 sqft of living space, 6 bedrooms, and 4 bathrooms, it's perfect for families and hosting guests. The spacious 2-bedroom in-law suite has its own heat pump for comfort and privacy. The gourmet kitchen features quartz countertops, stainless steel appliances, and a natural gas stove, ideal for entertaining. The open-concept living area flows onto a large deck, creating seamless indoor-outdoor living. Both suites offer private walkout patios, and the new hot tub is perfect for unwinding. A 2-bay garage, ample parking, and all furniture included make this a truly turnkey property. Just minutes from Shawnigan Lake School, amenities, and outdoor recreation, with an easy commute to Victoria—this is lakeside living at its finest. Exempt from Foreign Buyer Ban! (id:60626)
The Agency
1097 Queens Boulevard
Kitchener, Ontario
Property is newly renovated . One of the kind R4 zoning . Which allows variety of uses including daycare, lodging house, retirement home and lot more . Approximately 6500 square feet living space with 12+ 3 bedrooms. Former was a running daycare and now using as a lodging house . Generating approximately $10k a month. Possibilities are endless . Next to general hospital . Can make thousands from AIR BNB. Commercial and residential zoning ( very rare ) (id:60626)
King Realty Inc.
75 Beaver Drive
Kawartha Lakes, Ontario
This is undoubtably one of the most spectacular waterfront lots to ever come to market in the western Kawarthas. The 15.4 acre property has 1,163 ft of waterfront on a point midway up the western shore of Four Mile Lake - one of the best lakes in the western Kawarthas that is famous for its spring-fed, crystal clear water. The lot is level and dry, and the owners have made a tremendous investment over many years to prepare the lot for development. The result is a vast area of gorgeous park-like terrain interspersed with mature trees that must be seen in person to truly appreciate, and where one can easily visualize their dream lake house and any number of accessory buildings and recreational facilities in an oasis of privacy and tranquility. Several trails through the forested area provide additional recreational opportunities. There is hydro at the lot line and a driveway is in place, making a quick transition to building possible. Buyers may also be interested in the adjacent 107 acre lot, which is also being offered for sale. (id:60626)
Kawartha Waterfront Realty Inc.
12 Wesley Avenue
Mississauga, Ontario
Wesley Is An Elegant Charmer W/ Lots Of Style & Taste! Luxury Re-Imagined Modern Farmhouse! $600k+ In Renos To Remodel This Stunning Home W/ Too Many Upgrades To List! Gorgeous Decor & Quality Workmanship Throughout. Front Porch From Which To Watch The World Go By! Covered Patio W/ Wrap-Around Deck In Secluded Backyard Oasis. Surrounded By Mature Trees & Filled W/ Tons Of Natural Light. Ideally Located In The Heart Of Desirable Port Credit. Steps To The Lake, Brightwater, Lakeside Parks, Go Station, Waterfront Trails, Trendy Shops/Cafes/Restos & So Much More! Easy Access To Downtown/Airport. (id:60626)
Keller Williams Referred Urban Realty
600 Highvalley Road
Hamilton, Ontario
Exceptional Family Home in Sought-After Mohawk Meadows. Welcome to this spacious and inviting 4+1 bedroom, 3.5 bathroom home nestled in the heart of the family-friendly Mohawk Meadows community. Designed with comfort and versatility in mind, this property offers ample space for growing families and entertaining guests. The open-concept kitchen features a generous island and overlooks a sunken great room, perfect for hosting or relaxing in style. Step outside to a beautifully landscaped yard complete with a large deck and hot tub, creating the ideal setting for enjoying evenings and weekend gatherings. The fully finished basement adds even more living space, including a large recreation room, an additional bedroom, a 3-piece bath, and a private sauna for ultimate relaxation. With no offer date set, this gem wont last long. Don't miss your chance to own a home in one of the area's most desirable and established neighbourhoods. (id:60626)
Accsell Realty Inc.
159 North Port Road
Scugog, Ontario
Immaculate and very well maintained industrial automotive shop. Approx. 4,352 square feet of usable space with 16' ceiling height in main shop area. Situated on 1.05 acres in a clean industrial area just outside of Port Perry. The property has a large area in the rear for outside storage. The building is well lit and contains 3 large roll-up ground--level doors leading to a huge exceptionally clean work area. Office area and second floor space is separated by three layers of fire rated material. Main floor office area includes 1 office, waiting area, 2 piece washroom, and closets containing washer and dryer. Stairway from main office leads to approximately 851 sq ft of second floor space, a great opportunity for additional office space, storage, and other possibilities. The building is serviced with 200 amp panel. Main shop is heated with tubular ceiling hung gas radiant heating. Office area is electric baseboard heat. Equipment in the shop is not part of the purchase price, but is available under separate negotiation. (id:60626)
Royal LePage Rcr Realty
2003 - 33 Frederick Todd Way
Toronto, Ontario
Welcome to an extraordinary 2+1 bedroom, 3-bathroom corner suite in the prestigious Upper East Village community. Offering an expansive 1,530 sq. ft. of elegantly curated living space, this rare residence is framed by a dramatic wrap around balcony with breathtaking north-west views stretching over Leaside and the lush grounds of Sunnybrook Park. Designed for both everyday living and sophisticated entertaining, the open-concept layout blends refined living and dining areas with a sleek, chef-inspired kitchen featuring a quartz breakfast bar, fully integrated appliances, and a sunlit office nook. Four sets of floor-to-ceiling walkouts seamlessly connect the interior to the expansive balcony, blurring the lines between indoors and out. The primary suite is a true sanctuary, complete with a custom walk-in closet, a spa-inspired 5-piece ensuite and private balcony access. A generously scaled second bedroom boasts its own ensuite and terrace walk-out, ensuring privacy and comfort for guests or family. A stylish powder room, welcoming foyer, and thoughtfully designed laundry room add to the homes functionality and appeal. As a resident of the Signature Collection, you'll enjoy access to an exclusive lounge and executive-level amenities that set a new standard in luxury living.1 large parking spot with rough in for EV charger and with a 8.7 x 7.4 Huge Storage unit. This is not just a home - it's a statement of prestige, sophistication, and lifestyle. (id:60626)
Harvey Kalles Real Estate Ltd.
42 Elizabeth Street
New Tecumseth, Ontario
Welcome to your dream home! This one year old custom built stunning property combines the convenience of in-town living with the serene ambiance of a cottage. Featuring over 4,000 square feet of finished living space and 9 foot ceilings with 3+ 2 bedrooms this home boasts an open concept design with designer-quality finishes throughout. The chefs kitchen is complete with a walk-in pantry and beverage fridge. Engineered hardwood floors run throughout the home, and multiple walkouts lead to a covered porch with glass railing, perfect for enjoying the scenic views of the river. The custom front door sets the tone for the rest of the home, which also features a rec room with a rough-in for a wet bar, in-floor heating in the basement, lower level walk-out to another covered patio, a massive cantina perfect for a wine room and a large garage. Professionally landscaped and truly turnkey, this home is ready for you to move in and enjoy! Walk to the quaint downtown and fabulous restaurants and nearby are parks, shopping, schools, golf and walking trails. (id:60626)
Coldwell Banker Ronan Realty
Royal LePage First Contact Realty
8 Mitchell Crescent
Mono, Ontario
Show stopper oxford model with a premium Lots W/O Bsmnt 4 Generous bedrooms. All bedrooms have Ensuite Access w/Large closets. Master bedroom with a Luxury 5Pc Ensuite with a a beautiful Soaker tub & huge glass Enclosed shower. 2 W/I Closets. Crown molding on main level, smooth ceilings through out, Designer decor with layered roller blinds. Stone gas Fireplace. Pot lighting on main level. waffle ceiling Family Room. Professionally Finished w/o . Basement kitchen, Quartz Counters, Bsmt width, Quartz Bar Pot lights 5th bedroom, Luxury 4 pc washroom. Huge w/ I closet, main kitchen, High End Appliances. Granite counters & Island, custom B/S, Large Pantry w/o to Balcony. Basement window above grade provides a lot of natural light. Thousand $$ upgrades so much value. Fantastic neighborhood. GDO's, CVAC, water softener, sprinkler system, parking for 10 cars. No sidewalk for entry. (id:60626)
Homelife Silvercity Realty Inc.
35 Shakell Road
Whitestone, Ontario
A Rare Lakeside Masterpiece on Limestone Lake. Discover a world where refined luxury meets untouched natural beauty just 20 mins north of Parry Sound. Tucked away at the tranquil end of a year-round township road, this extraordinary waterfront estate offers an unrivalled sense of privacy, craftsmanship & timeless elegance. Spanning over 3,200 square feet of exquisitely finished living space, this 4-bedroom, 3-bathroom residence is a testament to thoughtful design and enduring quality. Built with energy-efficient ICF construction, geothermal heat & clad in classic cedar shingles, the home is both striking & sustainable. Timeless copper eavestroughs & downspouts add a rich architectural accent, enhancing the homes charm and resilience. Inside, expansive & impeccably designed interiors blend warmth & functionality. Whether entertaining guests or enjoying quiet family evenings, each space is tailored for comfort & sophistication. Set on over 9 acres of pristine forest, the property is a private sanctuary perfect for those who value both seclusion and connection to nature. The real showpiece is the 442 feet of unspoiled shoreline on the crystal-clear waters of Limestone Lake. From peaceful morning reflections to lively lakeside gatherings, this captivating waterfront offers endless inspiration. A sweeping covered wrap-around deck invites you to bask in panoramic views & savour the sights and sounds of the surrounding wilderness, an ever-changing tableau of peace and beauty. This is more than a home, it's a lifestyle. A rare & remarkable opportunity for the discerning buyer seeking serenity, elegance & a profound connection to nature. Your legacy begins here. (id:60626)
Engel & Volkers Parry Sound
899 Erickson Road
Pemberton, British Columbia
Set in the heart of Pemberton Meadows, this 23-acre property blends wide-open farmland with the ease of being just minutes from the Village. Built in 2014, the 3-bedroom, 2-bath home is filled with natural light, featuring a spacious kitchen with an oversized island, vaulted ceilings, and an open living area that extends to a covered deck-perfect for year-round enjoyment. Expansive windows showcase sweeping mountain views, while fertile ALR land provides room to farm, grow, or create. Here you´ll find the best of both worlds: a peaceful countryside setting with central convenience, where every day feels connected to nature yet close to community. (id:60626)
Whistler Real Estate Company Limited
Tba Concession Rd 2
Uxbridge, Ontario
Escape to nature with this stunning 38.76-acre parcel in the heart of South Uxbridge. Tucked away in a private and serene setting, this lushly forested property is a true retreat from the everyday hustle. With over 1,000 trees planted, the land benefits from a Managed Forest Tax Credit, keeping property taxes lower while preserving its natural beauty. This expansive lot offers endless possibilities whether you envision building your dream home or simply enjoying a private sanctuary in the woods. A portion of the property is environmentally protected, featuring water elements and a picturesque pond accessible by a scenic pathway. Surrounded by a combination of trails, private estates, and provincial conservation lands, this property is perfect for those who crave both privacy and outdoor adventure. Despite its secluded feel, it remains minutes from town amenities, major routes including Highway 407, and a variety of golf courses such as Goodwood, Ballantrae, and Mill Run. Survey is available upon request. A municipal address has not yet been assigned. This is a rare chance to own a breathtaking piece of nature, offering the perfect blend of privacy, convenience, and natural beauty. Don't miss out explore the possibilities today! (id:60626)
Keller Williams Realty Centres

