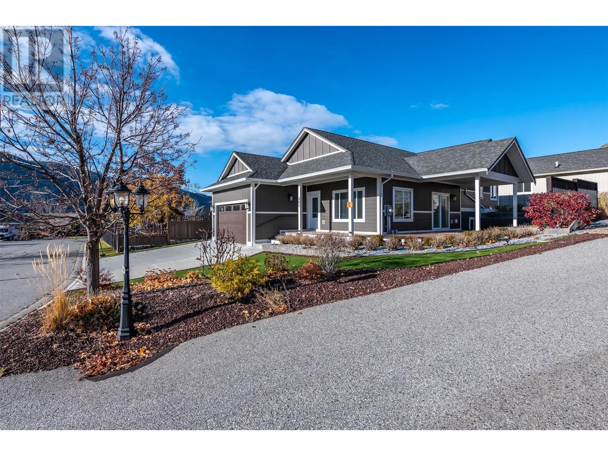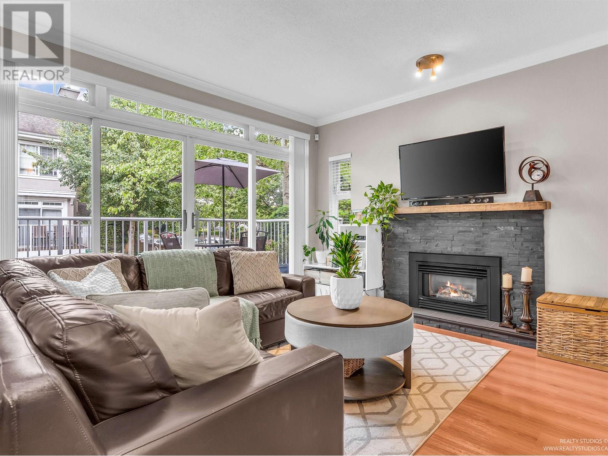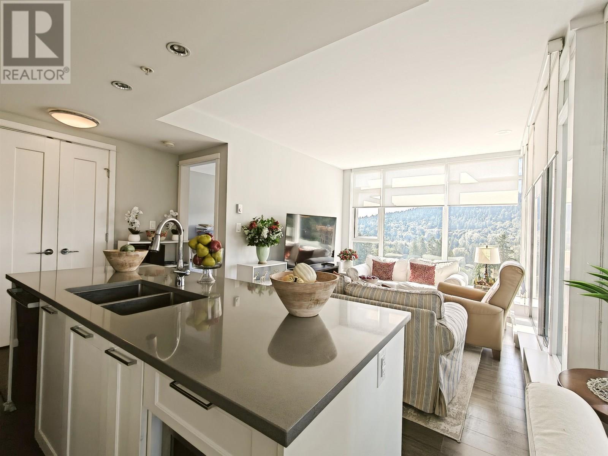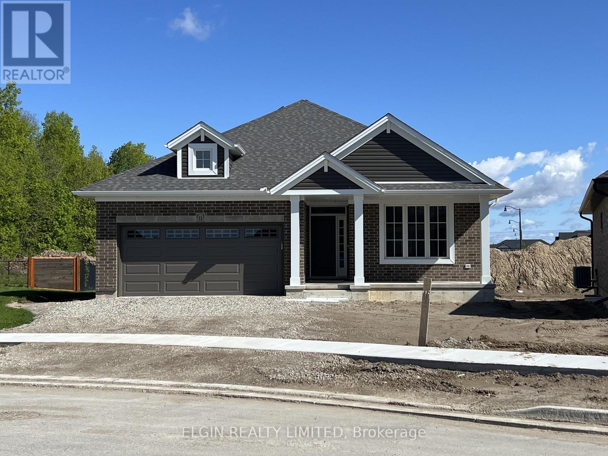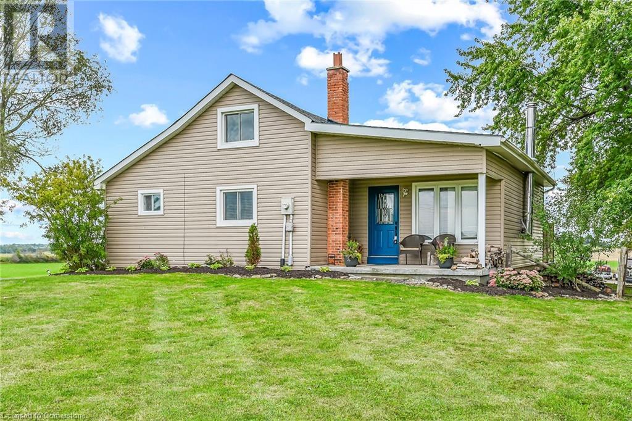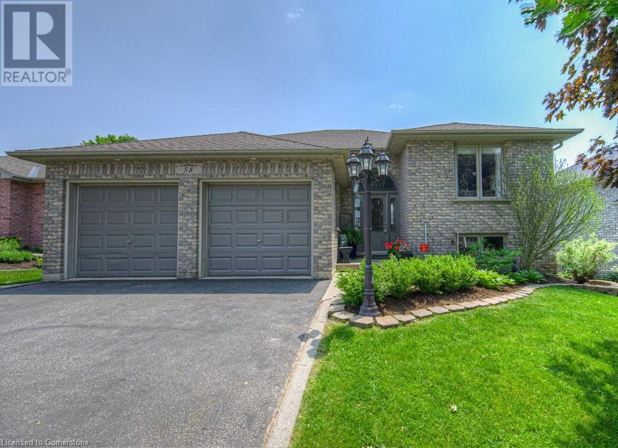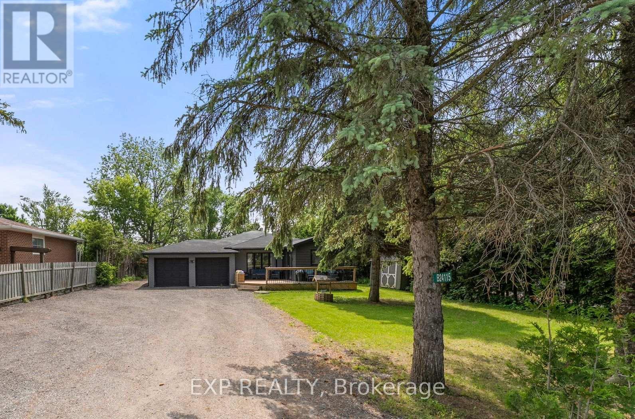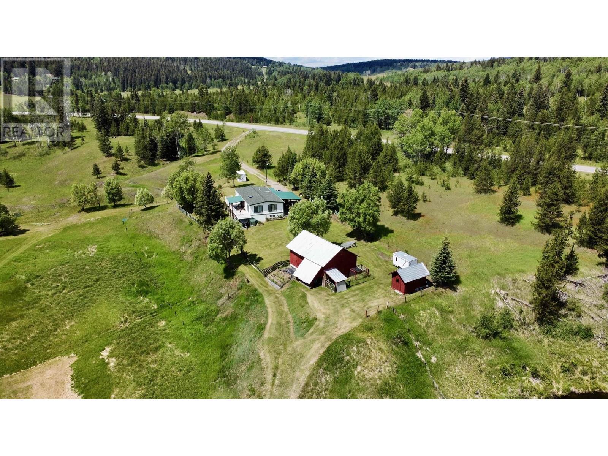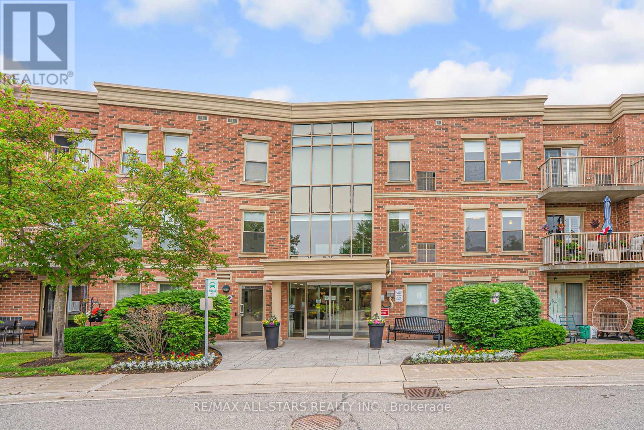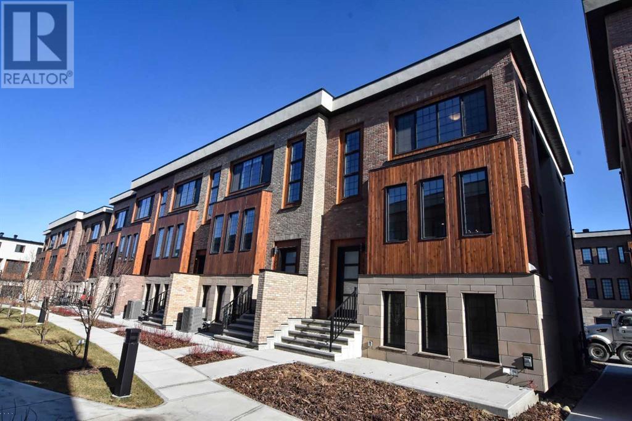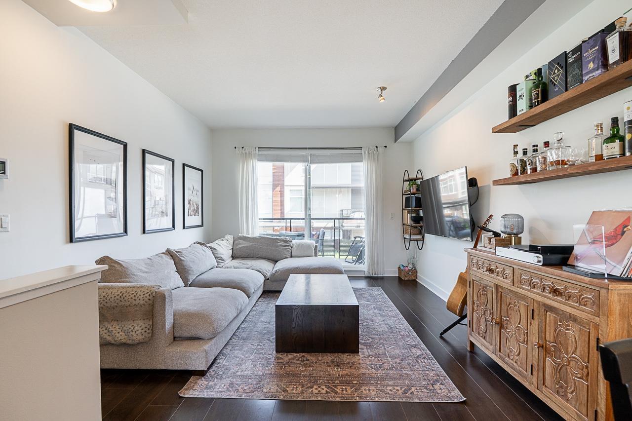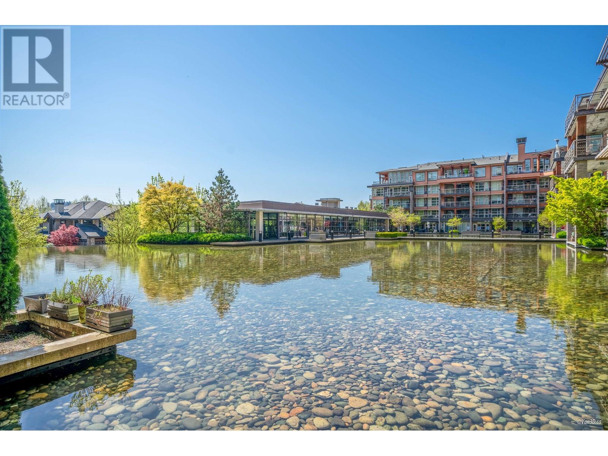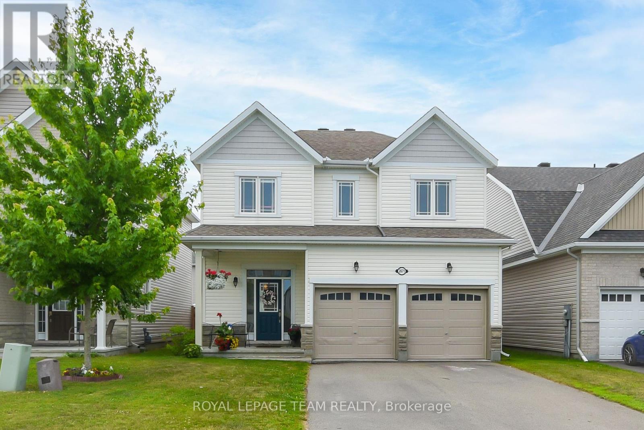4400 Mclean Creek Road Unit# 301
Okanagan Falls, British Columbia
Beautifully Built, over 2800. sq ft 3 Bedroom and 3 Bathroom quality home, in the desirable community of Big Horn Estates, at the south end of Skaha Lake. This attractive and social open concept home features a kitchen with solid surface countertops, rich cabinets and a kitchen pantry. The bedrooms are all spacious and the master bedroom is complete with a walk in closet and en suite. Engineered hardwood flooring, central vacuum plus large double garage with plenty of storage. Covered deck with stunning mountain views out front, a stone patio in the backyard plus underground irrigation. This is a great area for walking, hiking and biking, with trails close by. All measurements are approximate. (id:60626)
2 Percent Realty Interior Inc.
210 Sedum Wy
Sherwood Park, Alberta
SHOW HOME FOR SALE!!!!! Welcome to the Louise built by the award-winning builder Pacesetter homes and is located in the heart of Summerwood and just steps to the neighborhood park and walking trails. As you enter the home you are greeted by luxury vinyl plank flooring throughout the great room, kitchen, and the breakfast nook. Your large kitchen features tile back splash, an island a flush eating bar, quartz counter tops and an undermount sink. Just off of the kitchen and tucked away by the front entry is a 2 piece powder room. Upstairs is the master's retreat with a large walk in closet and a 4-piece en-suite. The second level also include 2 additional bedrooms with a conveniently placed main 4-piece bathroom and a good sized bonus room. Close to all amenities and easy access to Yellowhead Trail. This Show home has tons of upgrades and also includes all the furniture, AC , window coverings and so much more! (id:60626)
Royal LePage Arteam Realty
95 2422 Hawthorne Avenue
Port Coquitlam, British Columbia
Welcome to this beautifully updated 2 bedroom townhouse, ideally located just steps from Gates Park-soon to be transformed for the 2026 World Cup! With trails along the Coquitlam River, shops, transit, and recreation all nearby, this home offers the perfect balance of nature and convenience. Enjoy the comfort of townhouse living at the price of a condo, complete with your own private 2-car garage. Inside, you'll find tasteful updated throughout, including both bathrooms and a refreshed kitchen. The bright and airy main floor features large windows that fill the space with natural light and lead out to a generous sun deck- perfect for entertaining or relaxing. With direct access and one of the most desirable locations in the complex, this move-in ready home is a must see! (id:60626)
RE/MAX All Points Realty
1005 520 Como Lake Avenue
Coquitlam, British Columbia
Bright and spacious 2 bed, 2 bath corner unit at The Crown by Beedie. Floor-to-ceiling windows fill the space with natural light and offer incredible panoramic views. Thoughtful layout with bedrooms on opposite sides for added privacy. The kitchen features quartz counters, stainless steel appliances, and a gas cooktop- great for everyday living or hosting. Large covered balcony for year-round enjoyment. Well-kept and move-in ready. Building amenities include a gym, lounge, and more. Unbeatable location just steps to SkyTrain, shops, restaurants, and minutes to SFU and Lougheed Centre. Includes parking and storage. (id:60626)
Royal Pacific Realty (Kingsway) Ltd.
Royal Pacific Realty Corp.
603 Fletcher Avenue
Slocan, British Columbia
Welcome to 603 Fletcher Avenue, a thoughtfully designed home with exceptional build quality and attention to detail. The north/south orientation provides excellent natural light and year-round comfort, while the dual wood/electric furnace keeps the home cozy in every season. Upstairs, a bright and open living space welcomes you with vaulted ceilings. The kitchen features quartz countertops, a glass-tile backsplash, a large pantry, and direct access from the dining area to a covered, sunlit deck which is perfect for morning coffee or evening gatherings. The primary bedroom includes a walk-in closet and an ensuite with a walk-in shower. You'll also find a second bedroom, a full bathroom, and a laundry room on this level. The lower level offers a spacious family room with a built-in bookcase, decorative fireplace, two bright bedrooms, and a full bathroom. You’ll also find the dual wood/electric furnace with a convenient wood chute, a large furnace room, a cold room, and plenty of storage. Outside, the convenience of a double attached garage with utility plumbing and 220V outlets, carport, separate workshop, firewood shed, and utility outbuilding. Relax and spend your time in the gardens or on your private patio. Enjoy the area and the outdoors by swimming, kayaking, and fishing on Slocan Lake, scenic hikes, biking trails, and a vibrant local scene with cozy cafes, artisan shops, and community events surrounded by stunning mountain views. Book your showing today! (id:60626)
RE/MAX Four Seasons (Nelson)
11 Dunning Way
St. Thomas, Ontario
Move-In Ready! The 'Sharpton' bungalow by Hayhoe Homes offers 2 bedrooms, 2 bathrooms, including a primary ensuite with custom tile shower and double sinks. The open-concept design features a designer kitchen with quartz countertops, tile backsplash, and a central island, flowing seamlessly into the dining area and great room with soaring cathedral ceilings and a fireplace. Enjoy a rear covered deck perfect for BBQing, plus a partially finished basement with a large family room and potential for additional bedrooms and a bathroom. Additional features include 9' main floor ceilings, hardwood and ceramic flooring, main floor laundry, a gas line for BBQ, a two-car garage, and Tarion New Home Warranty. Located in Southeast St. Thomas, just minutes to the beaches of Port Stanley and about 25 minutes to London. Taxes to be assessed. (id:60626)
Elgin Realty Limited
41 Cash Crescent
Ingersoll, Ontario
The Whitworth is almost ready.....by BW Conn Homes on Cash Crescent, in Phase III of Golf Estates. There is simply no better location than minutes to the 401, close to Ingersoll's Golf course, schools, hospitals & Community Centre. This impressive 2 Story Home has 3 spacious bedrooms & 2 1/2 bathrooms including a primary ensuite. The exterior with fantastic curb appeal of stone sets the tone for the uncompromising quality and finish. Features include 1 1/2 car garage, central air, fully sodded lot, ERV system, paved drive & an open concept layout. All measurements are approximate until final plans, Illustrations are Artist Concept only. (id:60626)
RE/MAX A-B Realty Ltd Brokerage
435 Highway 54 Road
Brantford, Ontario
Very few homes come up in this prime location, especially at this price point. Perched on a country hill just minutes from Brantford and the 403, the home provides tremendous opportunity for the commuter. Hidden away from view is a large compacted gravel yard perfect for the contractor, equipment operator, landscaper or other small business owner. Extensive work has gone into preparing this space, including a large secure storage trailer with earthen ramp. The home boasts 3 bedrooms and large eat-in kitchen. A 20x14 outbuilding,16x34 rear deck and miles of farmland views add to the country feel. New exterior doors, roof, flooring, porch, hot tub and more upgrades over the last few years. (id:60626)
RE/MAX Escarpment Realty Inc.
58 Bradbury Crescent
Paris, Ontario
Welcome to this beautiful raised bungalow nestled in Paris’s established north end. The spacious open concept living & dining room combination is filled with natural light from large windows, creating a warm and airy ambiance. The eat-in kitchen offers an abundance of cabinetry and counter space, perfect for meal prep, and features patio doors that open to a two-tiered deck—ideal for entertaining or relaxing outdoors. The generous primary bedroom includes a walk-in closet and private 3-piece ensuite. A versatile second bedroom on the main floor connects to the 4-piece Jack and Jill bathroom and can easily function as a den, nursery, or home office. Downstairs, the fully finished lower level boasts a large cozy family room with a gas fireplace, two additional bedrooms, and a luxurious 4-piece bath complete with a jacuzzi tub and separate shower. Outside, enjoy a fully fenced yard, an oversized double garage, and a paved driveway—providing comfort, convenience, and space for the whole family. Offers Anytime. (id:60626)
RE/MAX Twin City Realty Inc. Brokerage-2
29385 Dewdney Trunk Road
Mission, British Columbia
Handyman special!! Old time farm house in need of extensive renovations. Located on 3 very heavily over-grown acres -some outbuildings- nice acreage located on the mission - Maple Ridge border - home is solid but old and has 3 floors - 4 bdrms - call to show. Sign on!! (id:60626)
Royal LePage Little Oak Realty
24115 Thorah Park Boulevard
Brock, Ontario
Look No Further For Your Home Near The Lake! This Beautifully Updated, 4-Level Backsplit Is Tucked Away In A Quiet, Family-Friendly Neighbourhood Just Steps From Lake Simcoe. Sitting On A Generous 75x192 Ft Lot, This 4+1 Bedroom, 2-Bathroom Home Has Been Thoughtfully Renovated With Nearly All Updates Completed In The Past Year. Step Inside To An Open-Concept Main Level Filled With Natural Light. The Custom Kitchen Is A True Centrepiece, Featuring A Rich Cherry Wood Countertop Island, Stainless Steel Appliances, A Dedicated Coffee Station, And Handcrafted Light Fixtures That Add Warmth And Character. A Walk-Out Leads To The Hard-Lined Gas BBQ Area, Making Indoor-Outdoor Living And Entertaining A Breeze. The Lower Level Is Your Personal Retreat, Offering A Spacious Primary Suite With Walk-In Closet And Spa-Inspired Ensuite. Upstairs, You'll Find Three Generously-Sized Bedrooms, One With Ensuite Access - Perfect For A Growing Family, Guests, Or Flexible Use As A Home Office Or Gym. The Partially-Finished Basement Adds Even More Living Space, With A Large Rec Room, An Additional Bedroom, Full Laundry Area, And Plenty Of Storage. An Oversized 2-Car Garage And Double Driveway Provide Parking For Up To 10 Vehicles. The Backyard Has Been Recently Graded And Is Ready For Sod - Just In Time For Summer. Enjoy A Large Back Deck, Carpet-Free Floors Throughout, And Modern Finishes That Make This Home Completely Move-In Ready. Best Of All, Just Steps To Lake Simcoe, Offering The Rare Opportunity To Enjoy Waterfront Perks Without The Premium! (id:60626)
Exp Realty
626 - 138 Bonis Avenue
Toronto, Ontario
Tridel Luxury Tam O'shanter Condo. Freshly Painted With Approximatly 1903 Sq.Ft. + Balcony Area. locker and 2 side-by-side parking spots. Bright & Immaculate Unobstructed Views. Excellent Ammenities, Indoor/Outdoor Pool, Guest Suite, Exercise/Recreation Rm, Sauna, Squash Court, Party/Meeting Rm. 24 Hr Security Guard. Prime Location Close To Agincourt Mall, Library, Supermarkets, Hwy 401, School & Ttc. Pets Allowed with Restrictions. (id:60626)
Real Estate Homeward
930 Copper Point Way
Windermere, British Columbia
Brand New 4 Bed, 3 Bath Home with attached double garage. Located in the Cottages at Copper Point community, this stunning home by Ironwood Builders is thoughtfully designed with BC Energy Step Code 4 standards. Built for efficiency and durability, it features an 8” core ICF foundation, R24 2x6 exterior walls, R60 ceiling insulation, Lux triple-pane windows & doors, a high-efficiency heat pump and HRV system. The exterior includes maintenance-free LP Smartside siding and IKO Cambridge shingles with a limited lifetime warranty. Inside, you’ll find Hanstone quartz countertops and quality vinyl plank flooring throughout. The main floor is bathed in natural light with vaulted ceilings and an open-concept design perfect for modern living. The kitchen features a large island with breakfast bar and stainless steel appliances. The spacious primary bedroom includes a beautifully finished ensuite with walk-in shower, custom tilework, heated floor and walk-in closet. A second bedroom, 4-piece bath and a convenient laundry room leading to the double garage complete the main floor. The bright walkout basement has 9' ceilings, large windows, a family room, 2 bedrooms, 4-piece bath and a storage/utility room plus easy access to the backyard patio. Enjoy Rocky Mountain views from the back deck and Purcell Mountain views from the front porch. Whether you want a primary residence, vacation home, or investment property, this home offers incredible value in the heart of the Columbia Valley. (id:60626)
Maxwell Rockies Realty
838 Edgefield Street
Strathmore, Alberta
Welcome to this stunning home at 838 Edgefield Street, Strathmore. Boasting over 2,400 sq ft of luxury living, this bright and open plan features 8-foot doors, rounded wall corners, and 3-pane high-efficiency windows throughout.On the main floor, discover a spacious Office/Den ideal for working from home, and a gourmet kitchen upgraded with a gas stove, fridge, range hood, and gleaming granite countertops. The kitchen, living and dining areas flow seamlessly over rich engineered hardwood, accented by custom moldings, upgraded baseboards, mirrored coat-closet doors, and designer light fixtures.Upstairs, the generous primary suite is joined by three additional bedrooms, a bonus room, and two full baths—each appointed with granite counters. A convenient laundry room with sink adds everyday ease.Additional highlights - Custom stair railing & upgraded main entrance door, Wider double garage for extra storage or workspace, Unfinished walkout basement ready for your personal touch. Located just a short walk to George Freeman School and with easy access to Highway 1, this home is close to all major amenities including Walmart, Sobeys, RONA, and many more shopping and grocery options.Don't miss the opportunity to own this beautiful home in the growing community of Edgefield, Strathmore! (id:60626)
Diamond Realty & Associates Ltd.
2 Mcdonald Avenue
London North, Ontario
Nestled in the sought-after University Heights neighbourhood on a peaceful cul-de-sac, this beautifully renovated century home is a prime investment opportunity. A welcoming covered front porch leads into a spacious foyer where character and charm immediately shine through. The inviting living and dining areas ideal for studying,relaxing, or entertaining are bathed in natural light thanks to high ceilings and large windows. The fully updated kitchen stands out with sleek quartz countertops, a subway tile backsplash, brand-new cabinetry, and stainless steel appliances, offering both elegance and functionality. Upstairs, three bright bedrooms and a generous full bathroom provide comfort and practicality, complete with an in-suite washer and dryer. The finished basement adds exceptional versatility with two additional bedrooms and a second full bathroom perfect for rental income, guests, or extra living space. Just a short walk from Western University, with a nearby bus stop offering easy access to Fanshawe College and downtown London, this home is ideally positioned for students, faculty, or savvy investors. With shopping, dining, and entertainment all close by, this is a rare opportunity to own a piece of University Heights charm don't miss your chance! (id:60626)
Royal LePage Signature Realty
Revel Realty Inc.
303 15357 17a Avenue
Surrey, British Columbia
Coastal-inspired comfort meets modern convenience in this bright, inviting 2 bed, 2 bath condo with a warm, refined aesthetic. The Madison, built by respected local builder Genex and recently renovated, this spacious home offers quality construction and excellent natural light. The flexible layout includes an open office or pantry space off the kitchen. Large windows frame leafy, seasonal views that bring a touch of nature indoors. Sophisticated yet relaxed, this home is ideal for both everyday living and entertaining. Centrally located, just steps to shopping, restaurants, and more. (id:60626)
Macdonald Realty
5307 Canim Hendrix Lake Road
100 Mile House, British Columbia
* PREC - Personal Real Estate Corporation. This 5 bed, 3 full bath home sits on 20.73 acres and is zoned RR1 allowing for a second dwelling. Updates include new appliances and toilets on the main floor in 2024, a new HWT and water softener in 2023, and Dura Decking on the 58'x10' sun deck in 2025. The home features an ICF concrete perimeter foundation and a 2017 roof. The lower level has suite potential with a separate entry. Bridge Creek runs through the peaceful property, which offers open grassland, a low-bank area with a cabin and camping setup by the creek, and a barn ideal for hobby farm use. Ample space for gardens, livestock, or simply enjoying the quiet rural lifestyle. A well-maintained home offering flexibility, privacy, and water frontage just minutes from town. A unique opportunity. It's definitely worth having a look! (id:60626)
RE/MAX 100
210 - 22 James Hill Court
Uxbridge, Ontario
Spacious & bright east-facing Bridgewater condo offering 1,223 sq.ft of open-concept living with 2 bedrooms, 2 full baths, 1 underground parking space & a walk-in storage locker located directly behind it. The beautifully updated custom kitchen features quartz countertops, stainless steel appliances, a walk-in pantry and eat-in area overlooking the generous living and dining space, perfect for gathering with family or friends. Premium double-glazed windows and a triple-glazed patio door (2016) bring in abundant natural light, provide added soundproofing, and lead to a private balcony.The spacious primary suite features two closets, a lovely sitting area, and a 4-piece ensuite with walk-in shower and separate tub. The second bedroom offers flexibility for guests, a den or office, plus a second full bath with walk-in shower. Additional features include in-unit laundry, new washer & dryer (2025). This well-managed building includes a secure entrance, updated common areas, a grand lobby, party room with kitchen, car wash station, workshop, garbage chutes on every floor, visitor parking, and a beautiful outdoor patio with gazebo and BBQ. Located in the heart of Uxbridge, you're just a short walk to groceries, pharmacy, the hospital, medical centre, and public transit. (id:60626)
RE/MAX All-Stars Realty Inc.
564 Hudson Crescent
Midland, Ontario
Experience luxury lakeside living in this brand new, never-lived-in end-unit townhouse located in the highly coveted Bayport Village community of Midland. Just 90 minutes from Toronto, this sun-filled 4-bedroom, 3-bathroom home offers 1,777 sq ft of beautifully designed open-concept living space, ideal for both everyday comfort and weekend escapes. Set against the stunning backdrop of Georgian Bay, this modern corner unit is steps from the full-service Bayport Yachting Centre marina, offering unparalleled access to boating, trails, and year-round recreation. Inside, large windows flood the home with natural light, while the functional layout, upscale finishes, and spacious bedrooms make it ideal for families or those seeking a peaceful retreat. The unfinished basement offers potential for customization to suit your lifestyle needs. Whether you're looking for a permanent residence or a luxurious weekend escape, this home delivers a rare opportunity to live in one of ontario's most beautiful waterfront communities. Book your private showing today and start your next chapter by the bay. (id:60626)
RE/MAX Experts
3582 Route 134
Shediac Cape, New Brunswick
Experience breathtaking ocean views from this meticulously maintained 3-bedroom home in Shediac Cape, designed for both comfort and energy efficiency. Built to Canadian R-2000 standards, this property features natural wood Cape Cod siding, radiant floor heating, and a mini-split heat pump for year-round efficiency. The open-concept main floor boasts tray ceilings, a custom kitchen with stainless steel appliances, a large island, and stunning cabinetry, all overlooking the water. The living room features a stone fireplace, while the sunroom, with its vaulted wood ceiling, offers access to the spacious patio with panoramic ocean views. The primary suite includes a walk in closet with built ins, and a large ensuite bathroom with custom finishes. The second bedroom has a built in murphy bed and versatile bonus room above the heated 3-door attached garage serves as a third bedroom or additional living space. Enjoy a second large living room with vaulted ceilings. Outside, enjoy a raised stone patio with a built-in garden beds, a storage shed, and direct access to the water, perfect for kayaking and coastal adventures. A boaters dream property with opportunities to have a mouring right infront of your home and minutes from a local boat launch. Located close to beaches, restaurants, golf courses, schools, and just 20 minutes from Moncton this home is turnkey ready, with most furniture included and a 14,000-watt Generac generator for added convenience. (id:60626)
Keller Williams Capital Realty
215, 81 Greenbriar Place Nw
Calgary, Alberta
Welcome to this beautiful Townhouse by Alliston At Home—an impeccably upgraded end-unit townhouse nestled in the vibrant community of Hudson West in the Manhattan inspired community of Greenwich. Designed for modern living, this stylish and spacious home features three fully developed levels, offering the perfect balance of comfort, function, and elegance. The upper level is home to two generously sized primary bedrooms, each complete with its own private ensuite—ideal for shared living, accommodating guests, or enjoying your own luxurious retreat. The third bedroom is located on the bright, walkout lower level, making it a versatile space for a home office, guest suite, or flex room. The heart of the home is the open-concept main floor, where a gourmet kitchen takes center stage. It boasts built-in appliances, a gas cooktop, a striking waterfall island, and upgraded lighting throughout. The space is elevated by sleek finishes, hardwood flooring, and modern glass railings, creating a clean and contemporary atmosphere. Entertaining is effortless with a covered upper deck and a cozy patio on the walkout level, while the oversized double garage offers ample storage. This home is packed with premium upgrades, including custom closet built-ins, a bar area with a wine fridge, water softener, and beautifully tiled bathroom backsplashes, hardwood on all 3 levels. Low condo fees further enhance the appeal, making this a smart and stylish choice for low-maintenance living. Hudson West is ideally located in Calgary’s northwest with quick access to the Trans Canada Highway, Stoney Trail ring road, and downtown. You’ll be just minutes from the Bow River, Trinity Hills Shopping Centre, and within walking distance of the new Calgary Farmers’ Market. Whether you're commuting to the city or escaping to the mountains, this location offers the best of both worlds. Don’t miss your chance to call this home—book your private showing today. (id:60626)
RE/MAX House Of Real Estate
81 16222 23a Avenue
Surrey, British Columbia
Most affordable townhouse in South Surrey. This clean townhouse is in an excellent location, south-facing with lots of sunlight. It has two bedrooms and a den with a closet, which can easily be converted into a room with a door. There's also a full bathroom with a shower next to it. The neighborhood is beautiful, and it's just a short walk to Superstore/Walmart/shopping center and Edgewood Elementary School. Don't miss out! Video: https://youtu.be/akwf1nsFRQY?si=SLW47oJqY-mjYjbL (id:60626)
Sutton Group - 1st West Realty
111 3606 Aldercrest Drive
North Vancouver, British Columbia
2 BEDROOOM SIZED @ ONE & DEN PRICE WITH 2 BATHROOMS! This gorgeous southside home faces directly on to the Ponds! Feels like living on a Lake! Spacious patio with lots of Summer to enjoy with drinks, friends & relaxing. Inside you have the oversized den for an office/guests. The living & kitchen are open concept with center island perfect for gatherings & food prep! Upscale finishings with stone counter tops, stainless steel appliances, gas stove top. The living area features linear fireplace with TV niche above & direct access to your dream patio! What a bonus to have 2 bathrooms for guests or just to make everybody happy! Destiny @ Raven Woods has Kayak, bike storage & so close to Ocean & Forest activities! 3 mins drive to Deep Cove, Cates Park & Parkgate shopping. See this one now! (id:60626)
Babych Group Realty Vancouver Ltd.
2671 Tempo Drive
North Grenville, Ontario
Welcome Home to 2671 Tempo Drive! This fantastic 4 bedroom/3 bath, home built in 2018, is in a family friendly community in the heart of Kemptville. Large gourmet kitchen with stainless appliances, granite counter tops, huge island with sink and gorgeous cabinetry in a pleasing shade of green. Steps away is the dining room which is the perfect size for small meals or large family get togethers. The living room has hardwood flooring, two large windows and a gas fireplace. A 2 pc. guest washroom completes the floor. Upstairs the primary bedroom has a big walk in closet as well as a second closet too. The executive ensuite has granite counters, a stand up shower and a deluxe bathtub. The 3 other bedrooms are all a great size with ample closet space. Head downstairs to the finished lower level with a family room, laundry area, loads of storage and a three piece rough-in. The fully fenced backyard has a large deck and a gazebo. Perfect spot to relax or host a party. Close to many amenities including schools and shopping. Come check it out. Open House Sunday July 20th 2-4. (id:60626)
Royal LePage Team Realty

