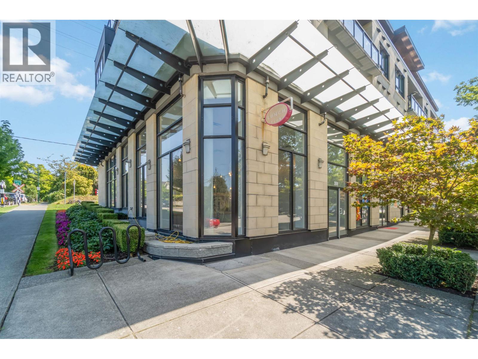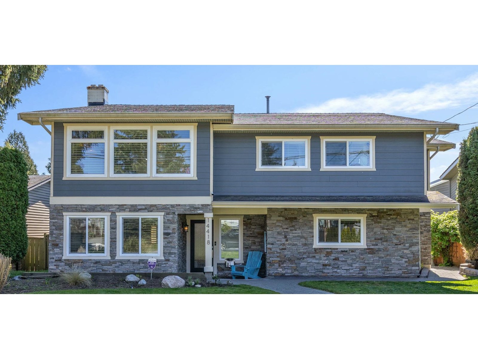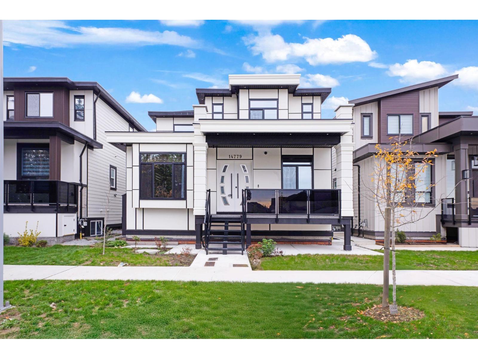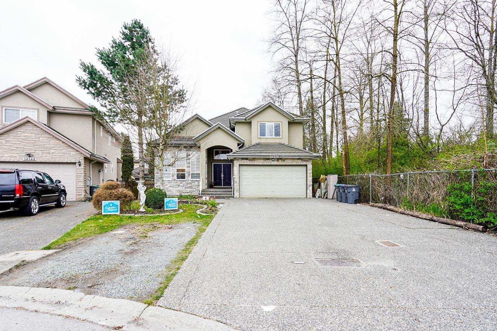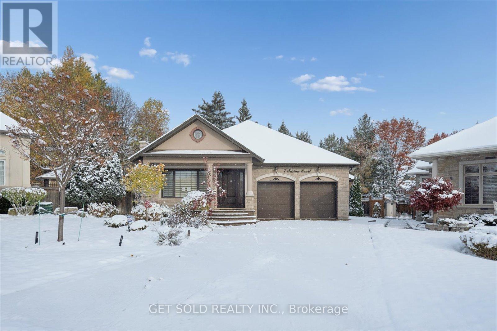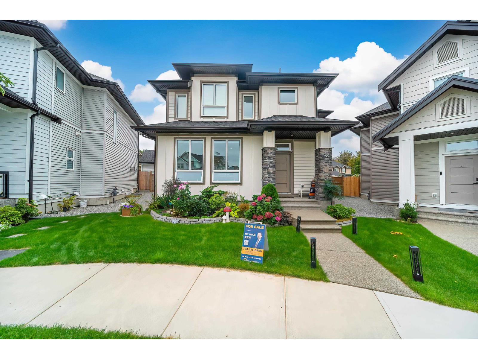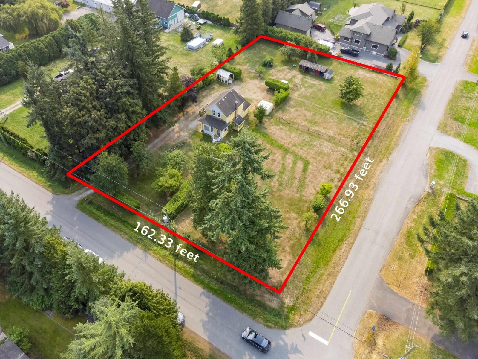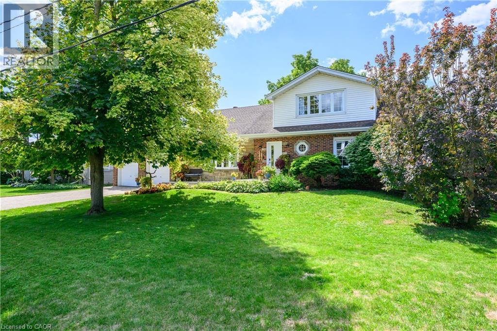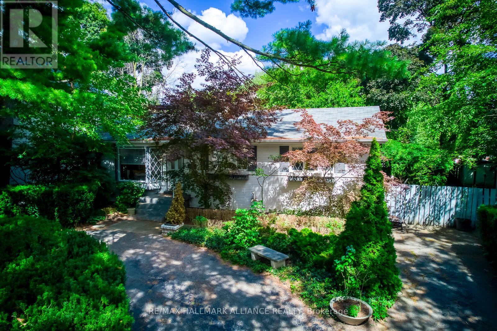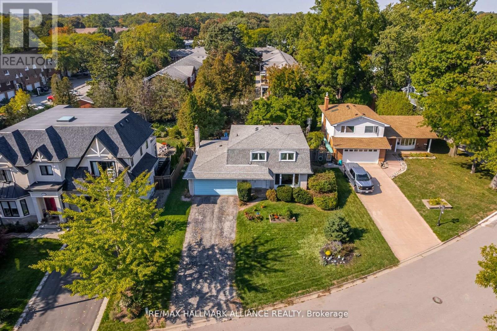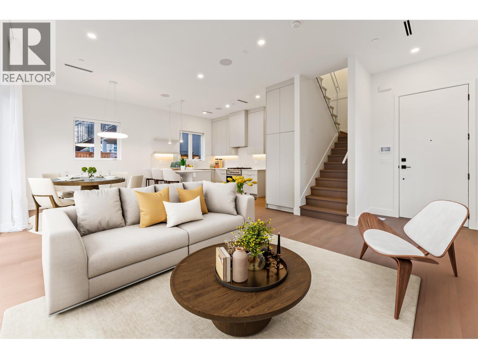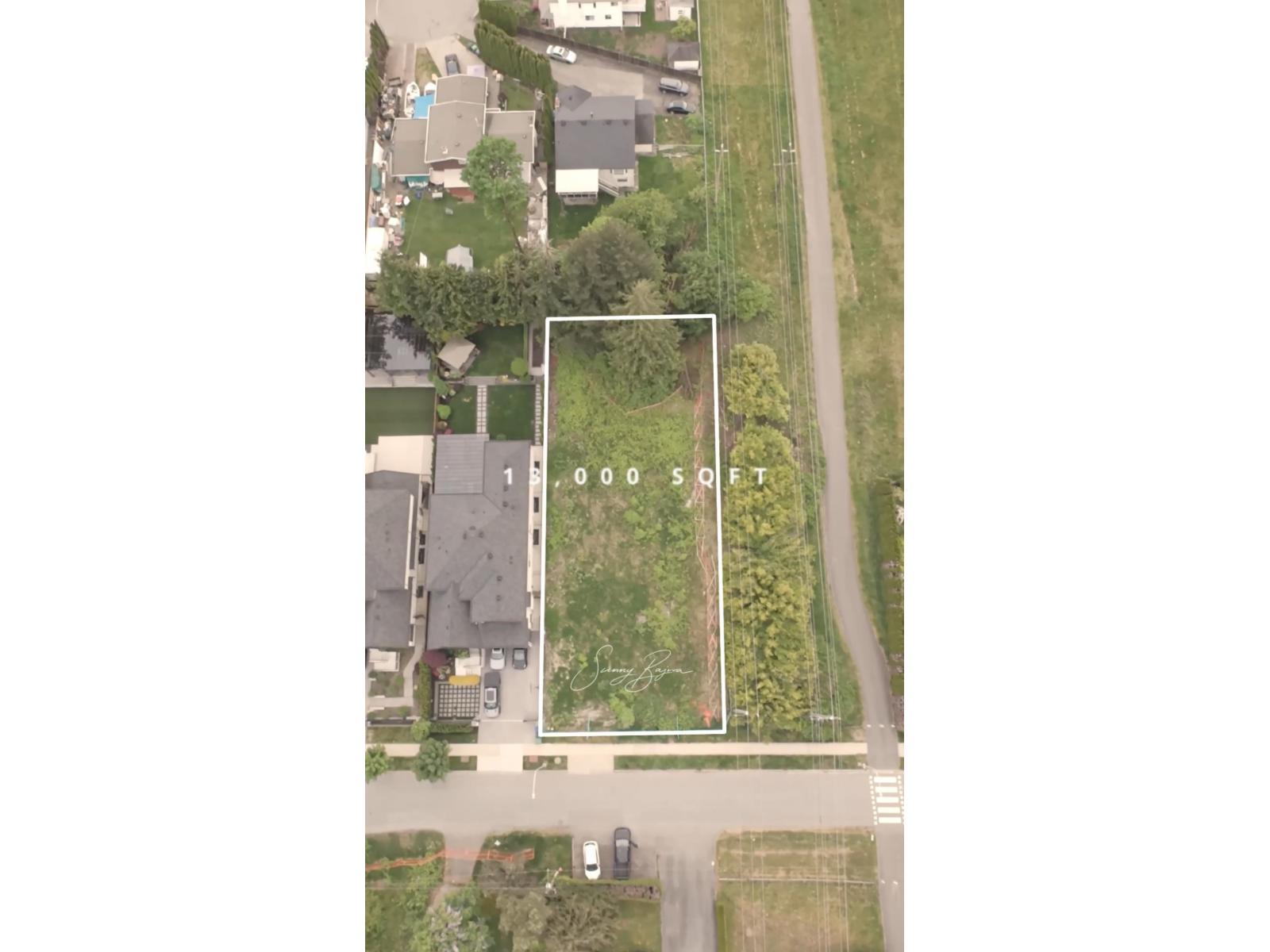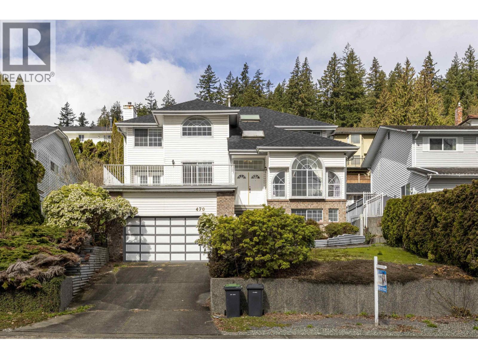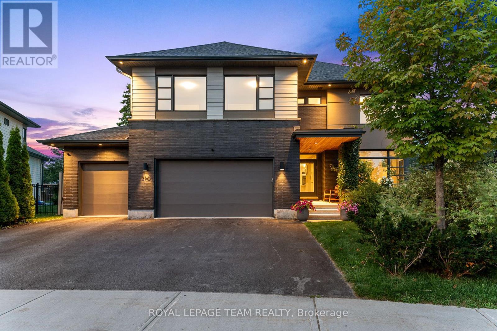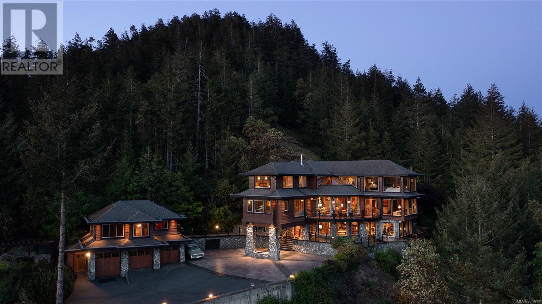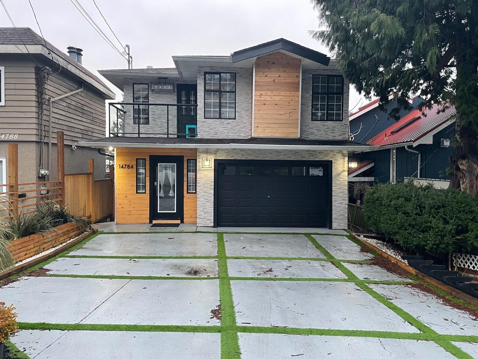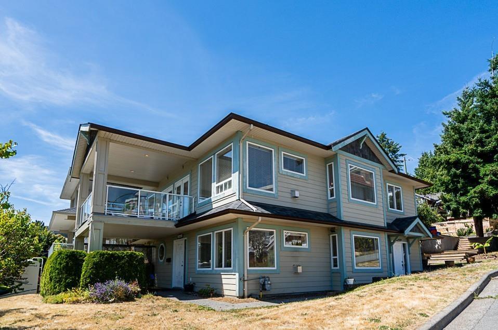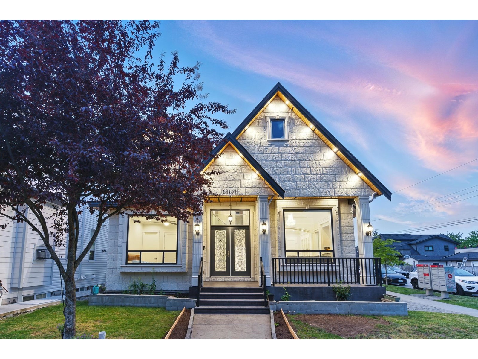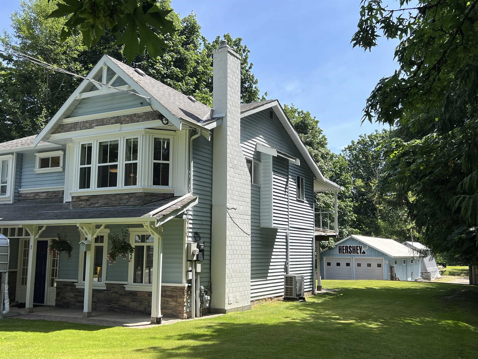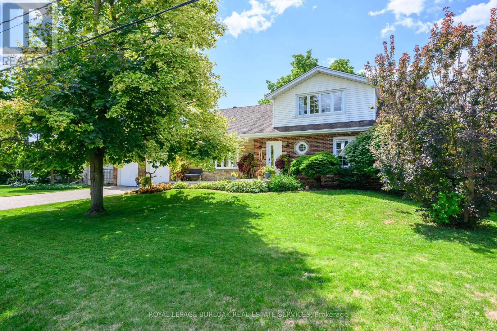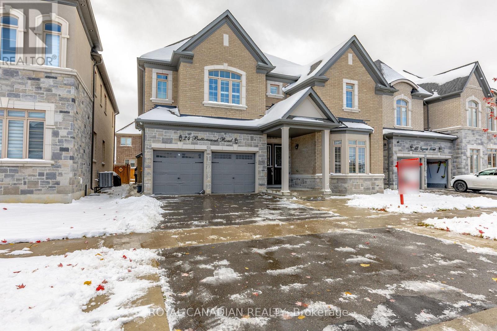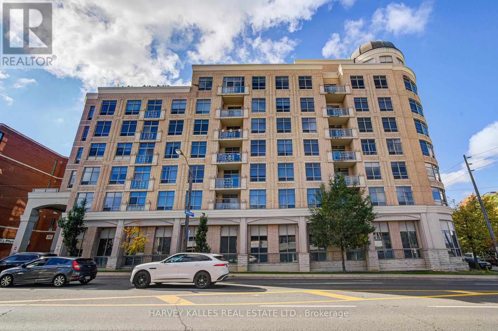3008 Arbutus Street
Vancouver, British Columbia
Presenting 3008 Arbutus Street ' La Vista by Hudson West. A landmark corner retail opportunity at one of Vancouver West's most coveted addresses. Positioned where Kitsilano, South Granville, and Kerrisdale meet, La Vista offers unparalleled visibility in a high-traffic corridor where style, culture, and community converge. This boutique retail unit features an open-concept design, soaring ceilings, expansive windows, and an elegant mezzanine that balances function and presence. The refined Arriscraft sandstone exterior sets a modern yet timeless tone. With flexible C-2 zoning, this blank canvas is ideal for a restaurant, café, fitness studio, boutique retailer, or professional workspace. Surrounded by an affluent community and minutes to Kits Beach, South Granville's fashion district, artisan cafés, celebrated restaurants, Connaught Park, top-rated schools, and the prestigious Arbutus Club, this rare opportunity unites architecture, lifestyle, and location to create a space where your vision can flourish. (id:60626)
Oakwyn Realty Encore
14418 16a Avenue
Surrey, British Columbia
This House Works for Living! Fully renovated 7-bed, 4-bath home with 3 self-contained living areas & outdoor spaces-ideal for investors or multi-gen families. Gourmet kitchen with gas stove, quartz counters & high-end appliances on main. Lower level includes 1-bed executive suite (separate entry, heat) + 2-bed area w/ kitchenette & living room (separate entry, heat, AC). South-facing rear yard, hot tub, workshop, secure gate w/ alley access, EV-ready, 200 AMP, new furnace & A/C, rain-screened siding. Ample parking. Central location. Desirable neighbourhood. Close to tennis, pool, rec centre, schools. Professional renovations. In Bayridge & Semiahmoo catchments. Live, share, or invest! Book a visit with your agent now, priced to sell. (id:60626)
RE/MAX Colonial Pacific Realty
14779 68a Avenue
Surrey, British Columbia
Located in the heart of East Newton, this brand-new luxury 3-level home offers (2+1) mortgage helpers basement suite. Top Floor Features a stunning primary bedroom with a spacious walk-in closet and a luxurious ensuite, along with three additional generously sized bedrooms and two full bathrooms. Main Floor Designed for modern living, it includes a spice kitchen, separate living and dining areas, and a family room with access to a covered deck. A bedroom with a full washroom on the main floor offers added convenience. Basement Includes a two-bedroom legal suite with a full bathroom, plus an additional one-bedroom suite, providing excellent rental income potential. Double garage with three extra parking spaces in the rear driveway. Premium finishes, high ceiling. Open house Sunday 2-4 Pm. (id:60626)
Planet Group Realty Inc.
192 Louie View Drive
Lumby, British Columbia
Tucked away on a quiet, dead-end street, 192 Louie View offers a peaceful country escape on 4.94 acres, perfect for those dreaming of a hobby farm. This cross-fenced property provides multiple areas suitable for livestock like cattle or horses. The 2015-built home spans over 3,300 sq.ft., offering 5 bedrooms and 4 bathrooms, all finished to a high standard and maintained meticulously. The home’s interior design beautifully fuses modern farmhouse warmth with the elegance of French colonial style, combining rustic natural elements with refined architectural features, resulting in a space that is both inviting and timelessly sophisticated. Soaring ceilings and a certified wood-burning fireplace create a welcoming atmosphere throughout. Wrap-around decks provide the perfect blend of sun and shade, offering multiple spots to relax. The layout also easily accommodates an in-law or extended family suite, making this a truly adaptable and serene sanctuary. For self-sustainability, the property boasts a 10 GPM well, an automated frost-free waterer, and irrigation throughout. Additional features include a pool, hot tub, 23x23 detached double garage, 22x22 fully finished studio, and a wired 26x30 Quonset shop. Gardeners will appreciate the greenhouse, filled with organic soil and cedar beds. Two separate 200-amp services—one for the home and one for the shop—plus an RV Sani dump and being approved for an additional dwelling, this estate is both flexible and functional. (id:60626)
Sotheby's International Realty Canada
14536 83 Avenue
Surrey, British Columbia
Beautiful 8 bedroom & 7 bathroom home in the heart of Enver Creek! This home is a corner lot sitting on approx 8000sqft lot. This stunning home boasts an elegant and open layout perfect for any family! The homes features over 5000sqft of living space with 4 large bedrooms and a den with a window which is large enough to be a 5th bedroom to the main floor, along with 5 bathrooms for personal use! The main floor features an elaborate living room and dining room for entertaining guests while also maintaining a cozy and family oriented kitchen and family room. The downstairs features 2+2 bedroom suites as great mortgage helpers! OPEN HOUSE SUNDAY AUGUST 17 CANCELLED SELLERS ARE SICK. (id:60626)
Century 21 Aaa Realty Inc.
7 Tristan Court
Brampton, Ontario
Fantastic, Stunning, Totally Upgraded Custom Built Bungalow, On a sought after court location. Premium Pie Shaped Lot Backing onto a Private Wooded Ravine. Open Concept with High Ceilings, Lots of Windows, Wide Plank Hardwood Floors. Absolutely Gorgeous Large Eat-In Kitchen, Quartz Countertops, Centre Island, Built In Appliances and Open to the Main Floor Family Room with Gas Fireplace and Walk-out to the Large Covered Deck. Master Bedroomwith 5 Piece Spa En-suite. Large Walk-in Closet. 2 Large Additional Bedrooms, Baths and Closets. Heated Floors. Basement wir Walk-up. Three Car Garage, Central Air, Cvac, Beautifully Landscaped with Poured Concrete Driveway. A Truly Luxurious Home Not To Be Missed (id:60626)
Get Sold Realty Inc.
20434 76a Avenue
Langley, British Columbia
This stunning 5-bedroom, 4-bath home includes a 2-bedroom LEGAL suite,an ideal mortgage helper. Situated on a generous lot, the backyard is enhanced with a tinted glass cover, a beautifully designed artificial patio, and is surrounded by fruit trees and flowers, offering both comfort and charm. Perfect for year-round outdoor entertaining. Main level features a spacious dining and living, kitchen area, Upstairs you'll find 3 bright bedrooms and 2 full baths. Enjoy the convenience of a wide, fully finished double garage and the comfort of central AC. Located in the heart of Willoughby, this home is steps to schools, parks, shopping, transit, and just minutes to Hwy1. (DGRE, PEM,R.E Secondary with IB program) within walking distance. OH: 12-2:30pm Nov 15 (id:60626)
Nu Stream Realty Inc.
24666 50 Avenue
Langley, British Columbia
Looking to build on a beautiful, flat, fully useable acre in Salmon River? Located on a quiet corner with other new homes close by. Recent changes to SR-1 zoning allows you to keep the existing heritage home from 1901 and build a new home beside it. No size restriction on the new home other than lot coverage! Heritage home is known as the Steel Hunt Residence which currently does not have heritage protection. 2bdrm, 2bath, 1,372sqft. Township may support higher density/ subdivision with a Heritage Revitalization Agreement. Amazing opportunity to build and retain the existing home for family, rental, or home business with future upside. Approximately 130' of width to build or move the existing home further to one side. Tons of opportunity here, ask us for more details. (id:60626)
Royal LePage - Wolstencroft
912 Boothman Avenue
Burlington, Ontario
Enjoy Paradise at home w/family & friends in this entertainer’s backyard featuring a gorgeous heated saltwater inground pool. This beautiful 5 bedrm (2 on main floor), 3 full bathrm home w/finished basement on an 80ft wide lot, has over 3100sqft of exceptional finished living space & has been renovated top to bottom in ‘23. The main level includes a lrg kitchen w/endless cupboard space, 10ft island w/breakfast bar, quartz CTs, SS appl., & lrg picture window overlooking the yard & pool, spacious living rm w/bay window & gas FP, dining area w/sliding doors to the covered deck w/frameless glass railing leading to the private & beautiful yard w/ a heated 14x26ft inground saltwater pool built in ‘21, lots of decking & seating space, mature trees, & gas bbq hookup. The main floor is completed w/2 bedrms (can also be a primary bedrm, office or den if prefer), & a 4pce bathrm w/glass panel shower. The upper level includes a very lrg primary bedrm w/double closets & private 420sqft rooftop sundeck, 2 other spacious bedrms, laundry, & a 4pce bathrm w/tub & shower. The lower level includes a lrg rec rm, spacious media rm/library, 3pce bath w/glass enclosed shower, 2nd laundry rm, workshop, storage rm, & a separate entrance. This home also has quality wideplank hardwood floors on all 3 levels, quality light fixtures, lots of pot lights, CVAC, fresh paint T/O in ‘24, interlocking stone double driveway w/parking for 6, plus a double garage, lrg front porch & sitting area, & low maintenance gardens. Located in prestigious South Aldershot on a quiet, tree-lined street, this family-friendly neighbourhood is beautiful, & close to amazing amenities including the lake, LaSalle Park & Marina, other parks, quality schools, highways, the GO, RBG, golf, rec centre, hospital, shops, dining, & more. The basement also has potential for rental income or an inlaw suite w/the separate entrance, separate laundry, full bathrm, & lots of living space. Don’t hesitate & miss out! Welcome Home! (id:60626)
Royal LePage Burloak Real Estate Services
463 Drummond Road
Oakville, Ontario
Nestled in the heart of one of Oakville's most coveted communities Morrison, this well-maintained bungalow sits on a mature, private property with a backyard oasis featuring a pool and deck, perfect for family living or entertaining. Surrounded by multi-million-dollar homes, this property offers a rare chance to build your dream residence. Architectural plans are already prepared for a stunning 3,500 sq.ft. above-grade home with an additional 1,600+ sq.ft. lower level, with flexibility for buyers to add their personal touches.The existing home is freshly painted and move-in ready, showcasing wainscoting, pot lights, hardwood floors, stainless steel appliances, and a cozy fireplace. This immaculate family residence enjoys an unbeatable location within walking distance to top-rated schools including EJ James, St. Vincent, New Central, Oakville Trafalgar Secondary, Linbrook, and St. Mildreds. Minutes from the lake, downtown Oakville, trails, parks, shopping, restaurants, transit, and the QEW, this quiet, family-friendly neighbourhood provides both convenience and prestige. Whether you're seeking a comfortable home to enjoy today or a prime lot to create a legacy estate, this property is a rare offering in South East Oakville. New surveys&drawings available upon request. (id:60626)
RE/MAX Hallmark Alliance Realty
2033 Water's Edge Drive
Oakville, Ontario
Welcome to 2033 Water's Edge Drive, where lakeside living meets endless possibilities in the heart of Bronte. Perfectly situated literally a few steps from Lake Ontario along the TransCanada Waterfront Trail, this rare property offers exceptional privacy on a mature, treelined street surrounded by custom, multimillion dollar homes. This well maintained 4+1 bedroom, 4 bathroom residence features bright, sun filled principal rooms designed to capture natural light throughout the day and a backyard that feels like a private oasis, an uncommon find in such a coveted location. Whether you envision a custom renovation, a complete rebuild, or simply moving in to enjoy its timeless charm, the possibilities here are truly limitless. A complete rebuild can take advantage of the unique street specific RL9 sp:58 zoning, which allows for a home of up to 5,000 sq.ft. Life on Water's Edge is defined by nature and community. Enjoy morning walks along scenic waterfront trails, a five minute stroll west to the sandy Water's Edge Park beach, or 10 minutes west to popular Coronation Park, and evenings watching sailboats drift past the harbour. Families will appreciate proximity to Oakville's top rated public and Catholic schools, boutique shopping, cozy cafes, and acclaimed restaurants in Bronte Village, all within walking distance. Here, the lake becomes your backyard, the harbour your playground, and the neighbourhood your sanctuary, all just minutes from major highways, GO Transit, and Oakville's vibrant downtown core (id:60626)
RE/MAX Hallmark Alliance Realty
2 2241 E 8th Avenue
Vancouver, British Columbia
Welcome home to this brand new 3 bed/4 bath 1/2 duplex in Grandview Woodlands! Thoughtfully designed, this home offers a seamless blend of contemporary style & quality finishes with an efficient floor plan. Main level features 10 ft high ceilings, living room is complete with a gas fireplace and a 12 foot sliding glass doors, a well appointed kitchen with Fisher & Paykel appliance package. The second level boasts the bright primary bedroom w/ensuite, a 2nd spacious bedroom w/ensuite and the laundry. Top level offers a spacious 3rd bedroom & full bath. This home comes fully equipped with A/C, 635 sqft crawl space for storage, extensive millwork, a one car garage with EV charging capability, and private yard. Call for viewing appointment. (id:60626)
Sutton Group-West Coast Realty
10620 124 Street Street
Surrey, British Columbia
This luxurious home offers 8 bedrooms and 7 bathrooms with a spacious open-concept layout, ideal for modern living and entertaining. Featuring a grand entryway, elegant living and dining areas, a stylish family room, and a modern kitchen with a large island and spice kitchen. Open concept plan with Modern Design, Spacious bedrooms.upstairs 4 bedrooms, 3 washrooms. main floors has a big size bedroom with ensuite. 2 basement suites 2+1 bedrooms. A-class finishing. Must see!!! With easy access to New Westminster and Burnaby, this home also includes 2+1 mortgage helpers currently rented out for $3300. separate laundry for basement suites. A perfect combination of luxury and functionality-schedule your viewing today! (id:60626)
Sutton Group-Alliance R.e.s.
9525 162a Street
Surrey, British Columbia
Incredible opportunity in the prestigious Tynehead community of Fleetwood! This approx. 13,000 sq ft lot sits in a highly sought-after neighbourhood surrounded by parks, great schools, and major amenities. Enjoy quick access to Hwy 1, Guildford Town Centre, Tynehead Regional Park, and stunning mountain views. With potential to build a large custom home up to 10,000 sq ft and a coach home, this property offers tremendous flexibility under the new Bill 44 zoning updates (verify with City of Surrey for details and options). Perfect for builders, investors, or families looking to create a legacy home in one of Surrey's most desirable locations. (id:60626)
RE/MAX Colonial Pacific Realty
Sutton Group-Alliance R.e.s.
470 Riverview Crescent
Coquitlam, British Columbia
Welcome to this very nicely kept South facing home in East Coquitlam. Fantastic higher level lot with amazing view. This well maintained home features a living room with cozy Large sundeck, bright functional kitchen, five spacious bedrooms and much more. Downstairs has huge recreation room, which can be easily changed into a potential rental suite. New painting and flooring. Private fenced back yard. Very quiet location, walking distance to the Mundy Park, Easy access to HW1 via downtown and Shopping center. Book you private showing before it's gone. (id:60626)
Nu Stream Realty Inc.
250 Sunnyridge Crescent
Ottawa, Ontario
Prepare to be wowed by this exceptional residence in the heart of Bridlewood! Situated on a large lot & a super quiet crescent, & boasting over $300K in premium upgrades, this spectacular HN home offers a truly turn-key lifestyle. From the moment you arrive, you'll be captivated by the elegant curb appeal and impeccable attention to detail throughout. Every inch of this open concept home has been thoughtfully upgraded, showcasing top-quality finishes, custom features, and designer touches. This absolutely spectacular kitchen is a true showstopper designed to impress and built to perform with a massive island, perfect for gathering with family and friends or spreading out while preparing meals. Step into the stunning, light-filled living room - with soaring two-storey ceilings that create an incredible sense of space and grandeur. A striking floor-to-ceiling tiled feature wall anchors the room, showcasing a sleek linear gas fireplace, built-in speakers, and a seamlessly integrated TV. Bright & spacious, the front office space is ideal for working from home. Take the hardwood staircase to the second level to find 4 spacious bedrooms, all with pot lighting & gorgeous hardwood floors, as well as 3 full bathrooms, 2 of them being ensuites.The luxurious primary bedroom comes complete with your own private spa with a 6pc breathtaking ensuite bath. Designed with both luxury and functionality in mind, this space features a spacious two-person shower with sleek glass doors and premium fixtures. The backyard is your own private retreat with no rear neighbours, just serene privacy and lush greenery. Enjoy endless summer days around the sparkling pool, unwind under the charming gazebo, and entertain in style in this incredible outdoor space. The fully finished basement offers exceptional additional living space with a 5th bedroom & 5th Ensuite bath. The home theatre recreation room is a true standout complete with a projector and screen, perfect for movie nights, sports events. (id:60626)
Royal LePage Team Realty
4948 Nagle Rd
Sooke, British Columbia
Welcome to 4948 Nagle Road, a stunning West Coast contemporary estate set on nearly 3 acres of lush foliage and woodland with breathtaking 180-degree views of the Sooke Basin and Olympic Mountains. A gated driveway leads to the striking stone entrance with koi ponds and fountains. The home ft stunning woodwork, and grand beams all flooded with tons of natural light from oversized windows. The entry level ft a gym, lounge, and entertainment area with access to the oversized hot tub. The second floor offers a stunning chef’s kitchen, dining area, and a 19-ft vaulted fir-beamed ceiling living room, all with access to multiple patios that truly embrace the expansive views. Upstairs, the primary boasts floor-to-ceiling windows, a soaker tub, marble steam shower, and walk-in closet with a loft separating the third bedroom, which also includes an ensuite and walk-in closet. Additionally, the home ft a detached 3-car garage with a 1BR guest suite completes this exceptional 6,200 sqft property. (id:60626)
Engel & Volkers Vancouver Island
14784 Gordon Avenue
White Rock, British Columbia
New price $200,000 lower than the original listing.Enjoy the fabulous ocean view and sun sets. Gorgeous Ocean views & few steps to the Beach, 2 level home with separate entrance, 3 bedrooms on the second floor and 2 bedrooms legal suite on the main. Fully renovated in 2021 inside & outside including new kitchen, bathrooms, floor, painting and new appliances. Ocean view from 2nd floor & big back yard with fruit trees. Very good school catchment Semiahmoo secondary school. Walking distance to great restaurants, bars, shopping area and 2 minutes walk to the beach. Be quick! Its wont last long. (id:60626)
Ypa Your Property Agent
15645 Pacific Avenue
White Rock, British Columbia
Stunning ocean view residence in amazing White Rock! This custom-built 5 beds/3 baths home captures exceptional natural light through oversized windows and thoughtfully designed with main-level living on the upper floor with hardwood floors, an open kitchen and living area, and covered balconies perfect for relaxing or entertaining against a coastal backdrop. The lower level offers 2-bedrooms suite with a full kitchen, gas fireplace, and its own ocean views - ideal for extended family or a mortgage helper. Just minutes from the beach, promenade, restaurants, and shops, offers the best of White Rock living whether downsizing or investing, this flexible layout delivers comfort, income potential, and an unbeatable location. Well-priced and quick possession available. Don't miss this one! (id:60626)
Selmak Realty Limited
12151 66 Avenue
Surrey, British Columbia
Welcome home! A spacious & beautifully maintained family home in the heart of West Newton! Built in 2017, this custom residence offers 8 bedrooms & 6 full bathrooms + a powder room. Thoughtfully designed with an open-concept kitchen with premium KitchenAid appliances, a wok kitchen for the home chef, & bright living spaces. The master is a true retreat, featuring a luxurious ensuite bathroom, completed with a soaker tub. Comfort features include AC, radiant heating, & HRV system. Enjoy the convenience of 2 income-generating basement suites (2+1), ideal for mortgage help. Situated on a quiet street with rear laneway access, ample street parking, & proximity to Beaver Creek Elementary & Tamanawis Secondary - an ideal location for families. Great for space, comfort, & value! Don't miss out! (id:60626)
Saba Realty Ltd.
7 29605 Mctavish Road
Abbotsford, British Columbia
Enjoy privacy and seclusion in this tucked away / sought after area of Cedar Hills Estate on 6.79 acres. Located in north Mt.Lehman, this bare land strata subdivision is a great place to downsize to or raise a family. This property is surrounded by trees, creeks and ravines to create a peaceful setting. This property offers a charming, well maintained basement entry home with 3 bedrooms 2 bath upstairs and a 2 bedroom, 1 bath suite on the ground floor. Plus newer A/C unit. Don't forget the detached shops (25'x65') for your hobbies or at home business. Plus bonus storage area. This lot is very private property and has a great back yard. Check out the photos and drone video online. (id:60626)
RE/MAX Truepeak Realty
912 Boothman Avenue
Burlington, Ontario
Enjoy Paradise at home w/family & friends in this entertainers backyard featuring a gorgeous heated saltwater inground pool. This beautiful 5 bedrm (2 on main floor), 3 full bathrm home w/finished basement on an 80ft wide lot, has over 3100sqft of exceptional finished living space & has been renovated top to bottom in 23. The main level includes a lrg kitchen w/endless cupboard space, 10ft island w/breakfast bar, quartz CTs, SS appl., & lrg picture window overlooking the yard & pool, spacious living rm w/bay window & gas FP, dining area w/sliding doors to the covered deck w/frameless glass railing leading to the private & beautiful yard w/ a heated 14x26ft inground saltwater pool built in 21, lots of decking & seating space, mature trees, & gas bbq hookup. The main floor is completed w/2 bedrms (can also be a primary bedrm, office or den if prefer), & a 4pce bathrm w/glass panel shower. The upper level includes a very lrg primary bedrm w/double closets & private 420sqft rooftop sundeck, 2 other spacious bedrms, laundry, & a 4pce bathrm w/tub & shower. The lower level includes a lrg rec rm, spacious media rm/library, 3pce bath w/glass enclosed shower, 2nd laundry rm, workshop, storage rm, & a separate entrance. This home also has quality wideplank hardwood floors on all 3 levels, quality light fixtures, lots of pot lights, CVAC, fresh paint T/O in 24, interlocking stone double driveway w/parking for 6, plus a double garage, lrg front porch & sitting area, & low maintenance gardens. Located in prestigious South Aldershot on a quiet, tree-lined street, this family-friendly neighbourhood is beautiful, & close to amazing amenities including the lake, LaSalle Park & Marina, other parks, quality schools, highways, the GO, RBG, golf, rec centre, hospital, shops, dining, & more. The basement also has potential for rental income or an inlaw suite w/the separate entrance, separate laundry, full bathrm, & lots of living space. Dont hesitate & miss out! Welcome Home! (id:60626)
Royal LePage Burloak Real Estate Services
24 Buttonwood Road
Brampton, Ontario
Stunning Detached 5 Bedrooms, 5 Washrooms (5 Bedrooms & 4 Full Washrooms On The Second Floor) 10' Ceilings On Main Floor, 9' On Second Floor, Upgraded Tiles. Custom Kitchen With Extra Cabinetry, Large Island With Modern Back Splash & Quartz Counter Top. Fully upgraded Kitchen with high-end built-in stainless steel appliances...Fully renovated house with lots of upgrades...Hardwood Floor Throughout the Main. Crown Molding. Washrooms With Quartz Countertop. Smooth Ceiling...Upgraded Porcelain Tiles..Top Of The Line Appliances. Custom Blinds. Smooth Ceiling Throughout... Master Bedroom With Coffered Ceiling. Upgraded Master En-Suite With Huge Walk-In Closet.. (id:60626)
Royal Canadian Realty
404 - 1 Glen Park
Toronto, Ontario
Rarely Available, Generously-Sized, Corner Suite At The Lovely 1 Glen Park! A Sought After Building And In-Demand Address Featuring Boutique, Luxury Living At A Reasonable Price! This Desirable Suite Features Open Concept Living and Dining With Wrap-Around Windows. Its Kitchen Is Stacked With Plenty Of Built-Ins And An Eat-In Area For Casual Dining. The Unit Is Complete W/ 3 Bedrooms And 3 Full Washrooms. The Primary Bedroom Features A Large Walk-In Closet & 2nd Bedroom Includes A Walk-In Closet Too! The 2nd And 3rd Bedrooms Can Be Utilized As Guest Bedrooms, Offices, Dens Or Family Room Spaces! The Suite Is Open And Airy W/ 9 Feet Ceilings & Features 2 Walk/Out Balconies, One Off Of The Dining Room And One Connected To The Primary Bedroom. A Mix Of Beautiful Hardwood Floors, Tile & Cozy Carpeting Throughout. Ample Storage Including & Oversized Front Hall Closet. Wonderful, Homey Layout With No Wasted Space And A Spectacular Entertaining Space. Charming, Elegant And Sophisticated Lobby With Comfortable Seating Area. Quiet, Well Maintained Building With Friendly And Helpful Concierge Staff. Side-By-Side Parking & Lockers Plus Various Visitor Parking Spaces. Building Amenities Include A Gym, Sauna, Library/Games Room & Party Room. Prime Location Walkable To Shops, Restaurants, Bakeries, Services, Schools, The Library And Places of Worship. TTC At Your Door Step And Close To Glencairn Subway Station. Minutes to the Beltline Trail, Allen Rd, 401, Lawrence Plaza and Yorkdale. Easy Living At This Gem Of A Suite! (id:60626)
Harvey Kalles Real Estate Ltd.

