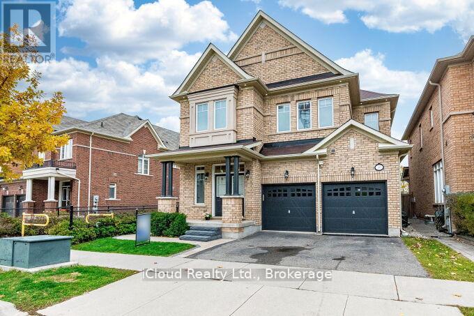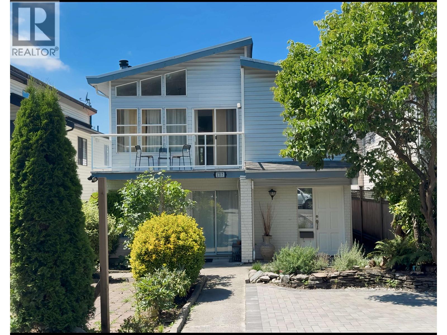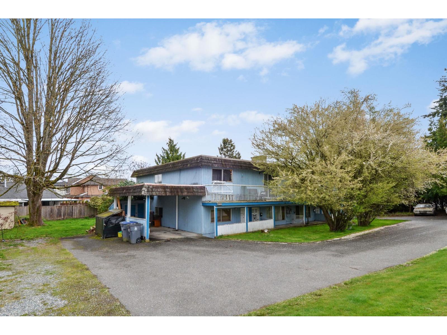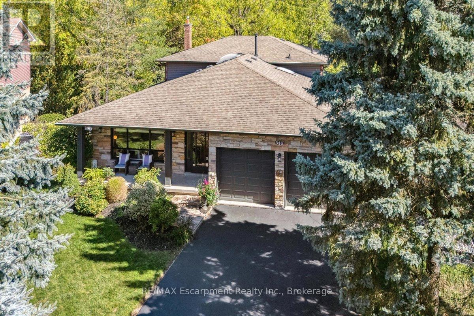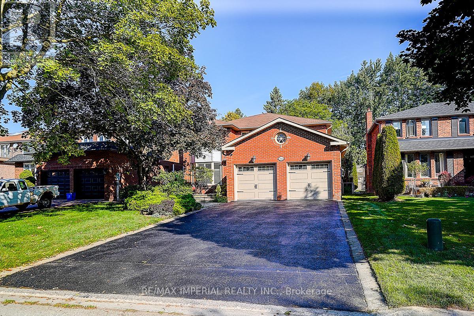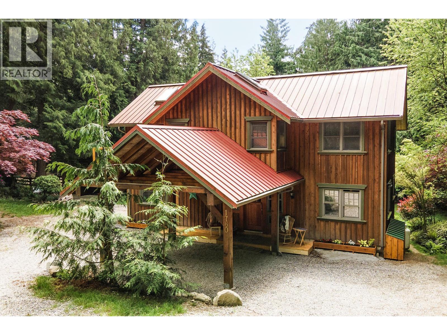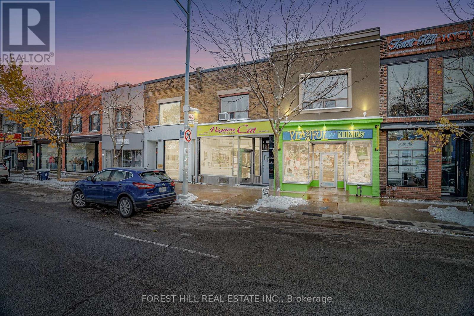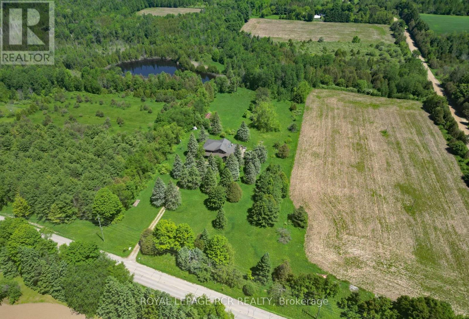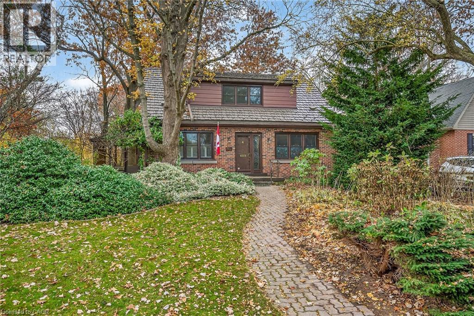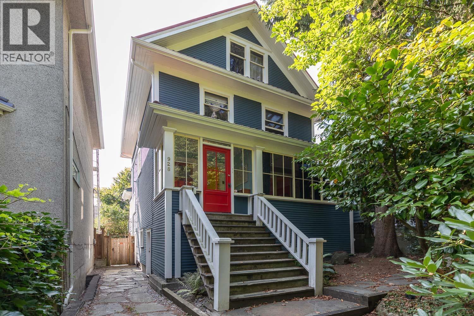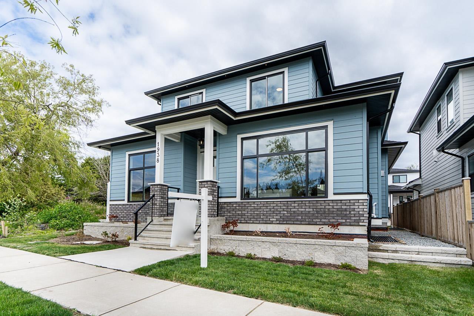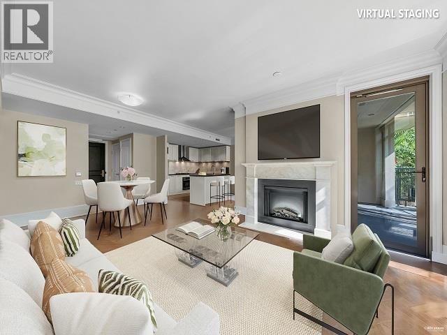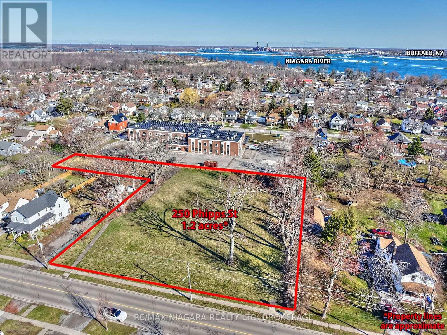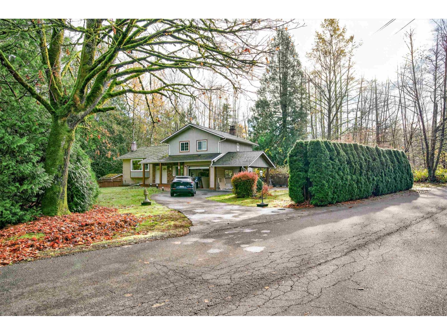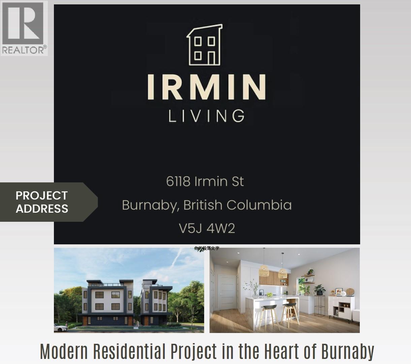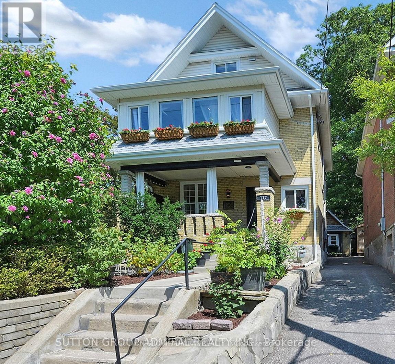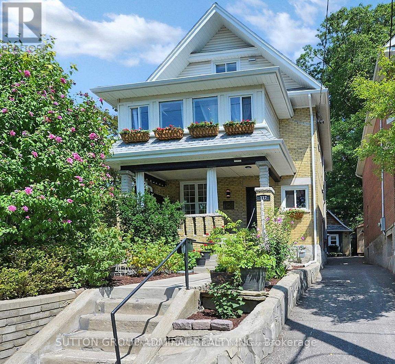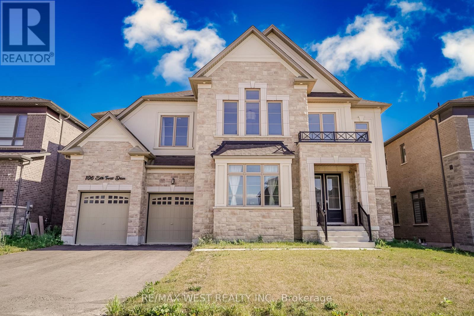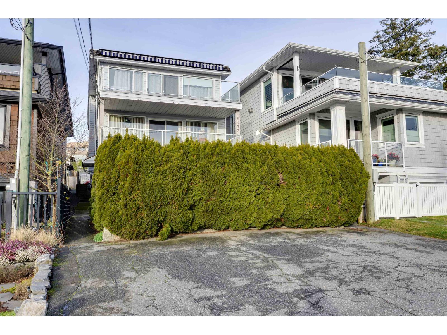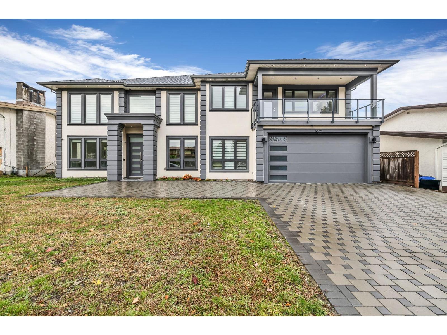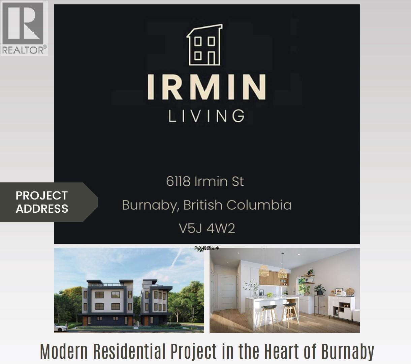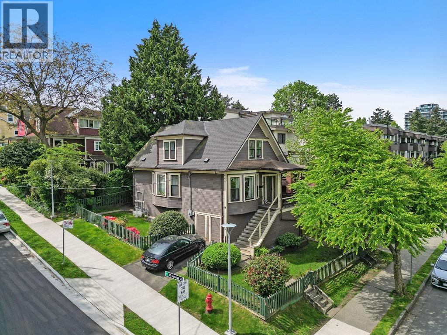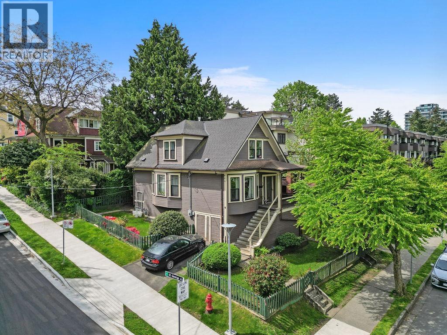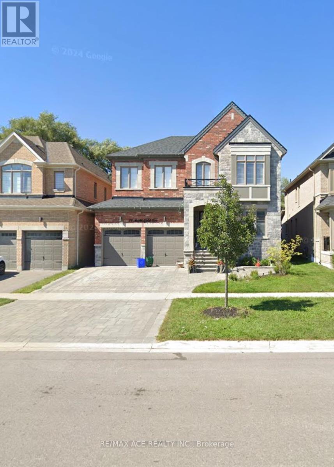109 Kaitting Trail
Oakville, Ontario
Welcome to this stunning (3600+ sqft living space) detached home backing onto a lush green park and steps from Parkview Childrens (Daycare) Centre and St. Gregory the Great Catholic School. Bright and airy main floor boasts 9'ft ceilings, rich hardwood floors, pot lights, cozy gas fireplace, and freshly painted designer colours. Gourmet kitchen with gas cooktop, built-in appliances, granite counters, centre island, crown mouldings and abundant lighting. Expansive primary suite features a walk-in closet and spa-like 5-pc ensuite with double sinks, soaker tub & glass shower. Second-floor laundry with natural light adds convenience. Professionally finished lower level offers a media room, home office, spacious bedroom with oversized closet and sleek 3-pc bath. Bonus EV charging station in garage! Outdoor pot lights, elegant wall-panel accents, circular staircase and modern finishes throughout. Walking distance to schools, Sixteen Mile Sports Complex, SmartCentres shopping, GO Station and major highways. A must-see family home that blends luxury, comfort and convenience! The Basement unit has two bedrooms, one and a half washrooms, a separate entrance, a fully independent legal basement apartment for extra income to support your bills. (id:60626)
Icloud Realty Ltd.
1717 Tatlow Avenue
North Vancouver, British Columbia
Nestled on a quiet yet conveniently located cul-de-sac, this impressive and highly functional 6-bedroom, 4-bathroom home offers exceptional versatility, including a ground-level 3 bedroom suite and a detached garage. The sleek open-concept kitchen features a custom cabinetry Thermador refrigerator, gas range, and premium finishes throughout. Vaulted ceilings in the main living areas create a bright and airy ambiance, while the glass-covered, southwest-facing deck invites seamless indoor-outdoor living. The fully fenced, low-maintenance yard is complemented by an over-height garage and ample secure parking. Located within the catchment of the sought-after Capilano IB Elementary School, this home offers unmatched convenience and quality in one of the North Shore´s most desirable neighborhood. (id:60626)
Royal Pacific Realty Corp.
2058 - 2060 156 Street
Surrey, British Columbia
13,506 SF lot in South Surrey / White Rock w/ a 4,748 SF side-by-side duplex w/ 2 suites. Total of 4 separate suites. Upper suites are 3 bedrooms and lower suites are 3 bedrooms, each with their own laundry. Plenty of parking. Centrally located close to shopping, recreation, restaurants, Peace Arch Hospital, schools, parks and not too far from the White Rock pier. Easy access for commuting on Hwy 99. RM-D zoning allows for building a new duplex. Check with the City of Surrey on allowance for subdividing. (id:60626)
Century 21 Coastal Realty Ltd.
346 Kingsway Place
Milton, Ontario
Step into the charm of this beautifully updated four-level backsplit, perfectly situated in the heart of Old Milton. This is where tranquility meets convenience, just a short walk to historic downtown, schools, trails, shopping and more! Backing onto the picturesque 16 Mile Creek and surrounded by lush forest, this home provides a serene retreat right in your own backyard. Inside, you'll find app 3,300 total square feet of thoughtfully designed living space. The interior boasts a fabulous, functional layout with skylights, large windows, engineered hardwood flooring, and ample storage. The modern eat-in kitchen features sleek quartz counters and backsplash, stainless appliances, a built-in workstation, and stylish lighting. The open flow from the living to dining room is ideal for large gatherings, creating an inviting setting for unforgettable holiday celebrations! A few steps down, the family room is the heartbeat of the home, highlighted by a custom stone feature wall with a cozy gas fireplace, built-in bookshelves to showcase your cherished memories and direct access to the private, pool-sized yard - perfect for outdoor relaxation! This level also includes a fourth bedroom that can easily be used as a den, and ideal for in-laws or a nanny. Additional features include a powder room, laundry room, bonus flex room and access to the side yard. On the upper level, three spacious bedrooms await, including the primary with a private four-piece ensuite and balcony that overlooks stunning natural views... indeed, a tranquil spot to start or end your day. With a total of four bedrooms, four bathrooms, including a versatile den/office, this home offers ample space for family life and remote work. The finished lower level features a custom built 15' bar, a cedar sauna, a cantina for your preserves and wine, a large crawl space and a 3-piece bath. All this to offer and located on one of the most desireable enclaves in town, this is a rare find and your dream come true! (id:60626)
RE/MAX Escarpment Realty Inc.
144 Marsi Road
Richmond Hill, Ontario
Absolutely Stunning Renovated Large Detached Home In North Richvale. Live In This 3300+Sqft Home Among Million Dollar Homes! Perfect Family Home With Massive Family Room, 4 Large Bedrooms, 2 Car Garage, Gorgeous Fully Finished Walkup Basement. This Home Has Been Fully Renovated Throughout: Windows, Roof, Kitchen, Bathrooms, Floors And Much More. Live In This Gorgeous Tree Filled Neighbourhood Close To Parks, Trails, Hospitals, And Great Schools. (id:60626)
RE/MAX Imperial Realty Inc.
1760 Pell Road
Roberts Creek, British Columbia
Looking for your perfect equestrian homestead retreat tucked into the beautiful forest in Roberts Creek. This gorgeous 4.3 acre property offers a custom built post & beam home, featuring 3 bed/3 bath plus potential in law suite. It also offers a custom built log cabin that is run as a successful bnb. The homes were built from wood milled from the property. Features inc beautiful fir beams,wide plank cherry & fir flooring,premium windows,steel roof. Balconies to enjoy your morning coffee overlooking the horse barns & paddocks,a huge primary bedroom flanked in natural light w/spa like ensuite bathroom with garden views. The buildings are thoughtfully laid out to provide good privacy between the 2 homes. Located only minutes from beaches/restaurants/shopping/trails. Book your viewing today!! (id:60626)
RE/MAX City Realty
655 St Clair Avenue W
Toronto, Ontario
Welcome To 655 St Clair Ave W-An Exceptional Opportunity To Own A Prime Mixed-Use Property In Toronto's Vibrant St. Clair West Village, One Of The City's Most Desirable And Rapidly Evolving Corridors. Surrounded By New Developments And Supported By A Strong, Established Community, This Location Offers Outstanding Visibility, Steady Foot Traffic, And Unmatched Convenience. It's Perfectly Suited For Both Investors And End Users Seeking Live/Work Versatility Or A High-Exposure Retail Presence. Featuring A Rare 20' Foot Frontage (As Per GeoWarehouse), The Property Includes Parking For Up To 6 Vehicles (Freshly Paved) Via The Rear Laneway. The Main-Floor Commercial Space Is Currently Tenanted, With The Tenant Open To Renewing Or Vacating As Needed. The Upper-Level Two-Bedroom, One-Bathroom Apartment Will Be Delivered Vacant, Providing Exceptional Potential For Personal Use Or Additional Income. Proudly Owned By The Same Family For Nearly 60 Years, This Is A Special Opportunity With Endless Potential! Ideally Positioned Just Steps From Transit And Minutes From Downtown, The Property Provides Effortless Access To Top-Rated Schools, Stylish Boutiques, Neighbourhood Cafés, Popular Restaurants, And A Full Range Of Amenities. With Flexible Zoning And A Layout Suitable For Various Uses, The Possibilities Here Are Extensive. The Home Is Also A Short Walk To Wychwood Park And The Iconic Wychwood Barns, Further Highlighting The Area's Deep Community Roots And Ongoing Demand. This Is A Must-See Property - An Exciting Chance To Secure A Standout Asset In A Thriving Urban Neighbourhood Where Value, Visibility, And Long-Term Growth Converge. (id:60626)
Forest Hill Real Estate Inc.
19455 Shaws Creek Road
Caledon, Ontario
Down the long driveway, amidst swaying trees and the gentle hum of nature, lies an unpolished gem waiting to be unearthed. Located in the rolling hills of Caledon on 81.43 acres, offering a mixture of woods, open workable land and even a pond with an island! As you enter the home, the main level offers a large games room with laundry and 3pc bath. Step up to the open concept kitchen, dining and living room with soaring cathedral ceilings and fabulous eld stone replace. Next level offers 5 large bedrooms - two with ensuites. The lower level of the home offers a fabulous studio, rec room with wet bar, replace and walk-out to yard. This home presents a unique opportunity for those with vision. With the right touch, it has the potential to be reborn as a fantastic luxury country estate. Would make for a great hobby farm! Located on a paved road, only 9 mins to Orangeville, 20 mins to Hwy 410 and less than an hour to Toronto. 5 mins to Alton - Millcroft Inn & Spa, Alton Mill Arts Centre, bakery, cafe, Osprey Valley golf and more! (id:60626)
Royal LePage Rcr Realty
842 Forest Glen Avenue
Burlington, Ontario
Beautifully maintained & cared for, this home sits on a double-wide lot surrounded by 32 species of trees. Same family for over 50 years. Eat-in kitchen has movable island & solid cherry custom cabinetry; opens to a heated, sunlight solarium. Combined living/dining room features hardwood floors, gas fireplace, views of private ravine. Main floor bedroom/office w/ a 2-pc ensuite w/ heated floor. Upstairs: 3 bedrooms, large central landing, built-in bookcases, 4-pc bathroom & walk-in hall closet. Basement could be a self-contained unit w/ exterior access to the yard. Currently this space has large laundry room, 3-pc washroom w/ heated floor, a den w/ fireplace, office, 2 studio spaces. 4-vehicle driveway w/ double car garage divided to include a hobbyist’s workshop. The privacy of this lot is one to admire; interlocking patio area, walking path & stairs to the lower yard & ravine. This property is one of a kind & must be seen to be truly appreciated. Steps to the lake, LaSalle Marina, Burlington Golf & Country Club, schools. Quick access to GO station & hwy. (id:60626)
Royal LePage Burloak Real Estate Services
928 E 17th Avenue
Vancouver, British Columbia
Rarely available character duplex on RM-1 lot with mountain view perched high on a lovely tree lined street. Fir wood flooring and original mouldings combined with high ceilings add to its unique appeal and charm. Each suite is spread over two floors. The main floor suite boasts a sun room, dining area, living room and primary bedroom with a sunny south facing kitchen. Down there are 2 bedrooms plus laundry. The upper suite is also two levels with two bedrooms, and bathroom with clawfoot tub. The top floor is a loft with high ceilings and lots of woodwork. Keep cool in the summer with a newly installed HEAT PUMP. Just step away from newly built Charles Dickens Elementary. A great opportunity to own with a mortgage helper or develop into something new. (id:60626)
RE/MAX Select Realty
1938 167a Street
Surrey, British Columbia
"SUNNYSIDE RIDGE" a collection of single family homes located in the desirable Grandview Heights. Contemporary architecture within walking distance of newer schools, park & aquatic centre. This home offers 4 bedrooms upstairs & a LEGAL 2 bedroom suite for a mortgage helper with additional recreation room for the principle residence on the lower level. Home features an open Great Room concept with 10' ceilings in the main living area with an exquisite formal kitchen made for entertaining. Listing price does NOT include the G.S.T. (id:60626)
RE/MAX Colonial Pacific Realty
202 533 Waters Edge Crescent
West Vancouver, British Columbia
Elegant & Luxury Living at prestigious Waters Edge. Rare offering of 1430 square ft - S/E facing, beautifully appointed gourmet kitchen, spacious living and dining area, added family area, office/den, 2 Bedrooms, 2 bathrooms & 2 large patios. High ceilings, oak hardwood flooring, air conditioned, concierge, 2 great parking spots & storage. 1st class amenities inc. fitness center, library/lounge, sauna/steam. Designed by world renowned architect, Robert Stern and nestled along the Capilano River, steps to Park Royal, Trails and all the amenities offers a wonderful lifestyle and transition from larger home. (Few virtual staged pictures). - A true Gem! (id:60626)
Macdonald Realty
250 Phipps Street
Fort Erie, Ontario
Prime Investment Opportunity 250 Phipps St, Fort Erie - An exceptional 1.246-acre development site in Fort Erie, site plan approved for a four-storey, 43-unit multi-residential building. Previously home to the original Rose Seaton School, this site carries forward its legacy as Rose Seaton Heights, a key addition to the revitalization of this growing north-end neighborhood. For those looking to move forward seamlessly, an optional development package is available for purchase, which includes all necessary studies, reports, and plans, along with prepaid Development Fees, providing a significant cost and time advantage. The buyer will be responsible for separately paying permit fees to the Town of Fort Erie. Located within walking distance to parks, Downtown Bridgeburg, and the scenic Niagara River with its walking, running, and cycling trails, this property offers tremendous potential in a rapidly developing area. Don't miss this rare opportunity to invest in a shovel-ready, multi-residential project in a prime Fort Erie location. (id:60626)
RE/MAX Niagara Realty Ltd
2382 174 Street
Surrey, British Columbia
A PRIME FUTURE DEVELOPMENT OPPORTUNITY within the Grandview Heights Area 5 NCP with a well-maintained house. A rare and strategic corner lot in one of South Surrey's most desirable growth areas-this is the key holding property sophisticated investors are seeking for. Step onto this beautiful, flat, level lot framed by mature trees and discover an immaculately maintained 4-level split home with incredible versatility. This home is perfect to live in, rent out, or hold as an investment. The secondary suite is recently updated, making it an ideal income-boosting property. The location is unbeatable-minutes to the Hwy for easy commuting, 2-3 minutes driving to the new Grandview Heights Secondary and Edgewood Elementary, the vibrant Grandview Aquatic/Rec Centre and Morgan Crossing plaza. (id:60626)
Homelife Benchmark Titus Realty
1 7510 Curragh Avenue
Burnaby, British Columbia
BUILT FOR A BETTER LIVING! A refined presale duplex residence offering thoughtful design, energy-graded performance, and exceptional flexibility in a quiet Metrotown neighborhood. Intelligent spatial planning creates private, comfortable areas for every family member, complemented by air conditioning and premium appliances. A distinctive rooftop patio enhances the home with additional outdoor living, perfect for relaxation or entertaining. The ground level provides valuable opportunities for limited customization during presale, allowing you to tailor or customize the space to your needs. Walking distance to skytrain, shopping, restaurants, schools. A rare chance to own a well-crafted new home close to parks, schools, and daily amenities. *Future address will be 6118 Irmin St. Burnaby. (id:60626)
Nu Stream Realty Inc.
117 Bellhaven Road
Toronto, Ontario
Generating a strong 6.0+% cap rate, this solid well-cared-for triplex is ideal for investors or owner-occupiers seeking turn-key income with a comfortable lifestyle. This is a rare opportunity to set market rents - the main floor unit (currently owner-occupied) can be rented or lived in; the 2nd floor unit has reliable high-quality tenants paying market rent plus all utilities; the 3rd floor unit is currently vacant. Potential exists for a 4th unit in the basement (separate entrance) to further increase income. The home has a distinct character with decorative beams, wainscotting, feature walls, greenery, fruit trees, and berry bushes. The main floor is a 3-bedroom unit with a stunning private backyard. The 2nd floor unit is a 2-bedroom with an extra-large light-filled kitchen and front garden sitting area. Unit 3 is a 2-bedroom two-level unit with an extra-large private terrace that feels like a treehouse in Muskoka. The basement has a separate entrance, large room, and an extra-large bathroom - potential bachelor unit. The large detached garage/studio offers conversion potential for rental, workshop, or creative space. All units have en-suite laundry and dishwashers, with a shared storage shed. Prime location in Toronto's Upper Beaches area, with excellent transit, strong rental demand, and a welcoming community feel. Easy direct streetcar access to downtown for work and fun, yet far enough to enjoy tranquility among mature trees. Woodbine and Coxwell subway stations are within walking distance. Queen Street, Woodbine Beach, and the boardwalk are nearby. Walk to grocery stores, parks, gyms, cafes, banks, dog park, restaurants, and schools. Financials and capital expenditures info available upon request. A rare and exceptional income property. (id:60626)
Sutton Group-Admiral Realty Inc.
117 Bellhaven Road
Toronto, Ontario
Generating a strong 6.0+% cap rate, this solid well-cared-for triplex is ideal for investors or owner-occupiers seeking turn-key income with a comfortable lifestyle. This is a rare opportunity to set market rents - the main floor unit (currently owner-occupied) can be rented or lived in; the 2nd floor unit has reliable high-quality tenants paying market rent plus all utilities; the 3rd floor unit is currently vacant. Potential exists for a 4th unit in the basement (separate entrance) to further increase income. The home has a distinct character with decorative beams, wainscotting, feature walls, greenery, fruit trees, and berry bushes. The main floor is a 3-bedroom unit with a stunning private backyard. The 2nd floor unit is a 2-bedroom with an extra-large light-filled kitchen and front garden sitting area. Unit 3 is a 2-bedroom two-level unit with an extra-large private terrace that feels like a treehouse in Muskoka. The basement has a separate entrance, large room, and an extra-large bathroom - potential bachelor unit. The large detached garage/studio offers conversion potential for rental, workshop, or creative space. All units have en-suite laundry and dishwashers, with a shared storage shed. Prime location in Toronto's Upper Beaches area, with excellent transit, strong rental demand, and a welcoming community feel. Easy direct streetcar access to downtown for work and fun, yet far enough to enjoy tranquility among mature trees. Woodbine and Coxwell subway stations are within walking distance. Queen Street, Woodbine Beach, and the boardwalk are nearby. Walk to grocery stores, parks, gyms, cafes, banks, dog park, restaurants, and schools. Financials and capital expenditures info available upon request. A rare and exceptional income property. (id:60626)
Sutton Group-Admiral Realty Inc.
106 Silk Twist Drive
East Gwillimbury, Ontario
Seller is very motivated - act fast and make this luxury home yours today! A Rare Gem in Prestigious Anchor Woods. This luxury Regal Crest-built James model (see attached floor plan) offers an expansive of thoughtfully designed living space. This stunning residence features 4 spacious bedrooms with ensuite bathrooms, a main-floor office, and an open-concept loft ideal for growing families or work-from-home professionals. Designed for both elegance and comfort, the home boasts 10-foot ceilings on the main level and 9-foot ceilings upstairs, and pot lights throughout, creating a bright, airy atmosphere throughout. Meticulously upgraded with two staircases for convenience and flow. Enjoy seamless flow throughout the home with a functional secondary staircase tucked away access near the mudroom, offering quick and private access to the garage, basement, main-floor family room, and directly up to the second-floor bedrooms and loft. Whether you're coming in from the garage with groceries, managing a busy household, or simply seeking added privacy and ease. A chef-inspired kitchen with quartz/marble countertops, walk-in pantry, kitchen server, and built-in wine rack. Waffle ceilings in the office and family room. The three-car tandem garage provides ample space for vehicles and storage, and the unfinished basement offers a blank canvas for your dream space, be it a gym, theatre room, or in-law suite. Ideally located just minutes from GO Transit, Highways 400 & 404, Upper Canada Mall, Costco, Longos, and entertainment options. This home brings unmatched convenience; it's a lifestyle upgrade! Don't miss an incredible opportunity to own a high-end home in one of the area's most desirable neighbourhoods! Some photos are virtually staged. (id:60626)
RE/MAX West Realty Inc.
15173 Royal Avenue
White Rock, British Columbia
HUGE PRICE REDUCTION AND GREAT REVENUE from this stunning 3 level ocean view home. Currently rented for $6,750 per month. Spacious decks and south facing private terrace to enjoy the ocean views. Level lot with plenty of parking located steps to uptown amenities and all the beach activities. Perfect home for an owner occupier who wants extra revenue. Quality interior finishes including radiant hot water heat, 7 bedrooms, 5 bathrooms and 3 gas fireplaces. Home contains accommodation which is not authorized but is in the process of legalizing the secondary suite. Showings by appointment. (id:60626)
Sutton Group-West Coast Realty (Surrey/24)
6595 Dayton Drive, Sardis South
Chilliwack, British Columbia
Welcome to this custom-built home on a spacious 7,800 sq. ft. lot in Sardis, Chilliwack. Designed with high-end finishes, it features a chef-inspired kitchen with a large island, premium appliances, and quality cabinetry, fully air-conditioned. The main floor includes a bright living room, dining area, family room, separate wok kitchen, office, and full bath. Enjoy the large covered patio, perfect for relaxing or entertaining. Upstairs, the primary suite offers a walk-in closet, spa-like ensuite, and private balcony. Four more bedrooms"-three with ensuites"-plus a laundry area and shared balcony provide comfort and space. A self-contained two-bedroom suite adds great mortgage helper potential. Don't miss this exceptional home"-book your showing today! (id:60626)
Initia Real Estate
2 7510 Curragh Avenue
Burnaby, British Columbia
BUILT FOR A BETTER LIVING! A refined presale duplex residence offering thoughtful design, energy-graded performance, and exceptional flexibility in a quiet Metrotown neighborhood. Intelligent spatial planning creates private, comfortable areas for every family member, complemented by air conditioning and premium appliances. A distinctive rooftop patio enhances the home with additional outdoor living, perfect for relaxation or entertaining. The ground level provides valuable opportunities for limited customization during presale, allowing you to tailor or customize the space to your needs. Walking distance to skytrain, shopping, restaurants, schools. A rare chance to own a well-crafted new home close to parks, schools, and daily amenities. *Future address will be 6118 Irmin St. Burnaby. (id:60626)
Nu Stream Realty Inc.
498 E 5th Avenue
Vancouver, British Columbia
Prime Mt. Pleasant Corner Lot at East 5th and St. George presenting an outstanding opportunity for investors and developers alike. Ideally situated on a quiet residential street within one of Vancouver´s most vibrant communities. Just steps to schools, parks, and all of the amenities found along Main Street. Short stroll to the Seawall, Olympic Village, False Creek Flats, and the new St. Paul's Hospital. Development opportunities abound with it's current RM4 zoning coupled with it's MNAA high-density designation within the Broadway Plan. Transit Orientated and within 200m from the new Great Northern Way - Emily Carr SkyTrain station. The sites hillside placement provides exceptional City + North Shore Mountain view opportunities. Currently collecting rental revenue of $5,225/m. (id:60626)
RE/MAX Crest Realty
498 E 5th Avenue
Vancouver, British Columbia
Prime Mt. Pleasant Corner Lot at East 5th and St. George presenting an outstanding opportunity for investors and developers alike. Ideally situated on a quiet residential street within one of Vancouver´s most vibrant communities. Just steps to schools, parks, and all of the amenities found along Main Street. Short stroll to the Seawall, Olympic Village, False Creek Flats, and the new St. Paul's Hospital. Development opportunities abound with it's current RM4 zoning coupled with it's MNAA high-density designation within the Broadway Plan. Transit Orientated and within 200m from the new Great Northern Way - Emily Carr SkyTrain station. The sites hillside placement provides exceptional City + North Shore Mountain view opportunities. Currently collecting rental revenue of $5,225/m. (id:60626)
RE/MAX Crest Realty
14 Micklefield Avenue
Whitby, Ontario
Welcome to 14 Micklefield Avenue, a beautifully maintained Whitby home offering 4 spacious bedrooms, 3 bathrooms, 8 functional rooms, and parking for 4 vehicles. Featuring a bright open-concept layout, the main floor provides inviting living and dining spaces filled with natural light, along with a well-appointed kitchen ideal for family meals and entertaining. Upstairs, the generous bedrooms-including a comfortable primary suite-offer ample space for rest and privacy. The private backyard is perfect for relaxing, gardening, or hosting summer BBQs. Located in a desirable family-friendly neighbourhood close to parks, schools, shopping, transit, and major highways, this move-in-ready home offers the perfect blend of comfort, convenience, and modern living. (id:60626)
RE/MAX Ace Realty Inc.

