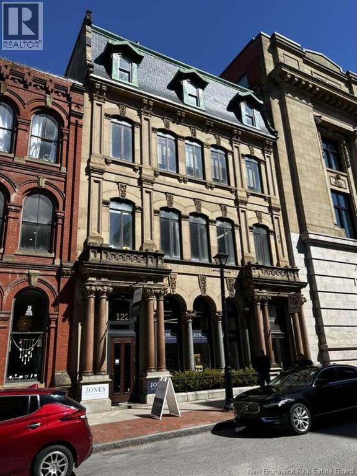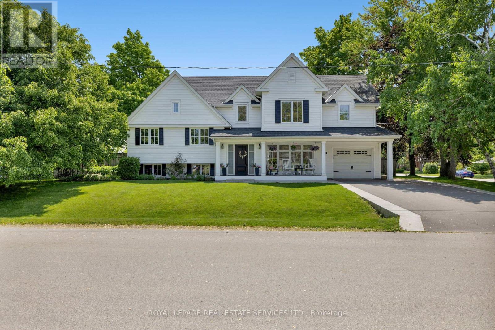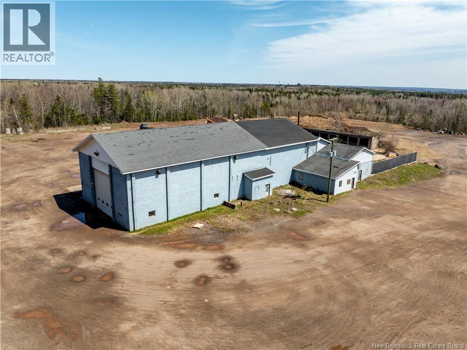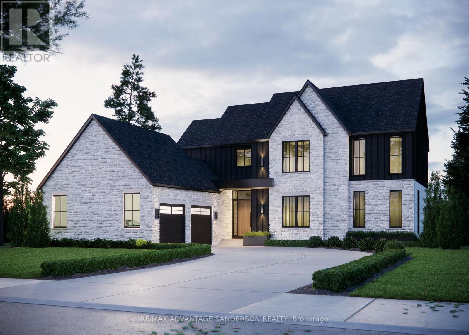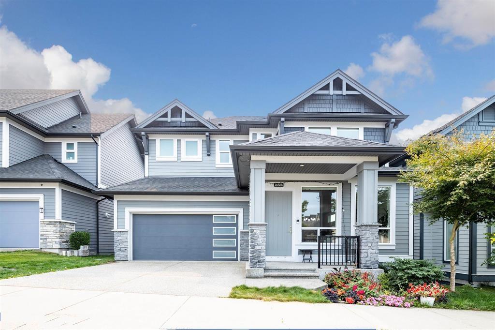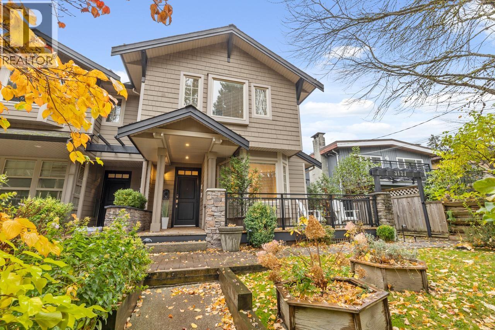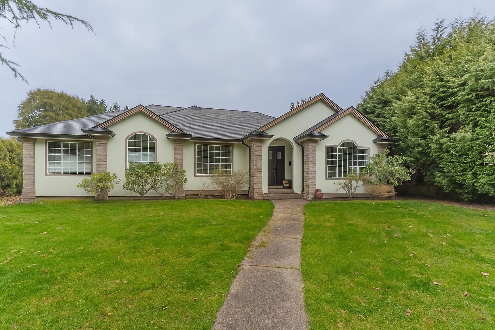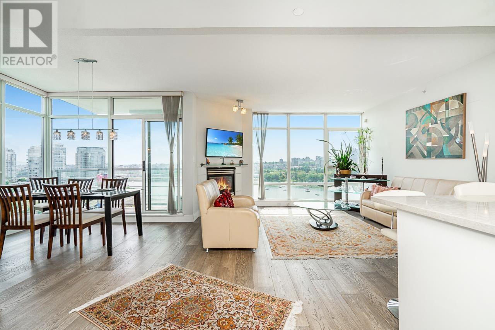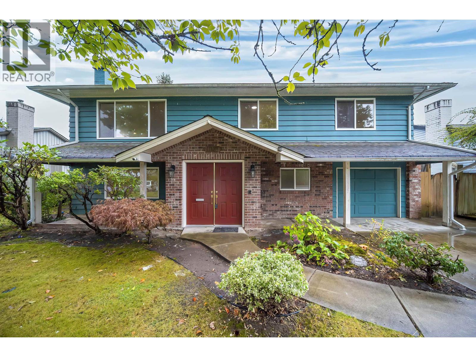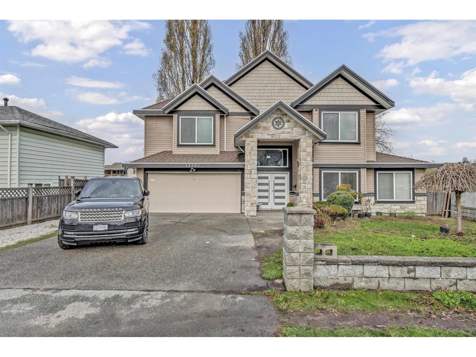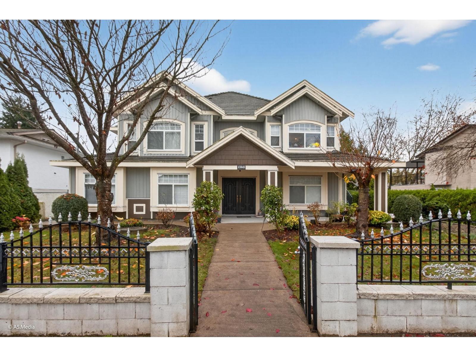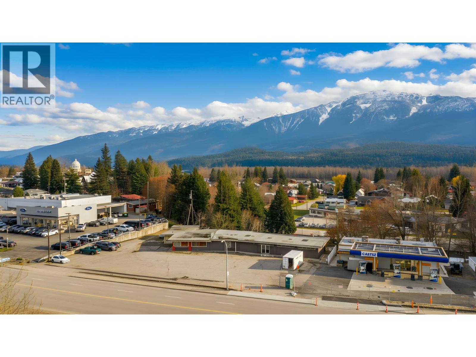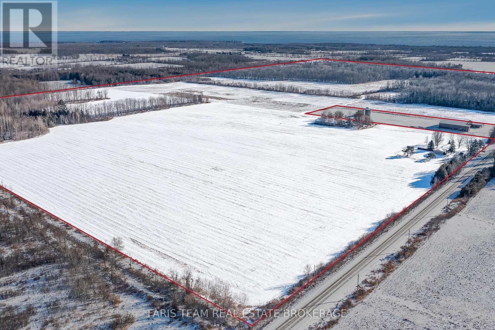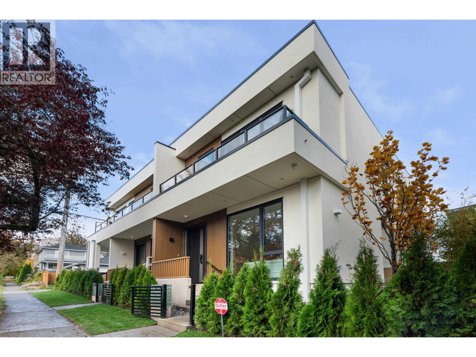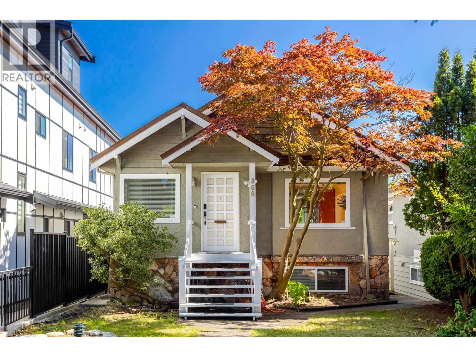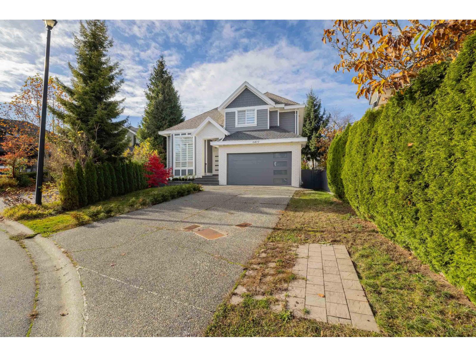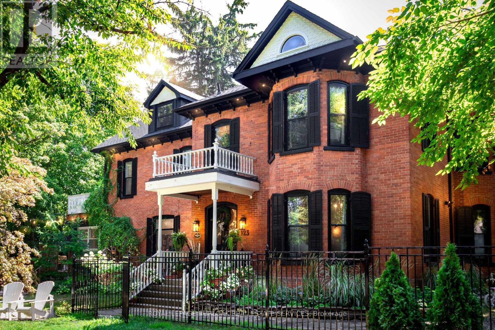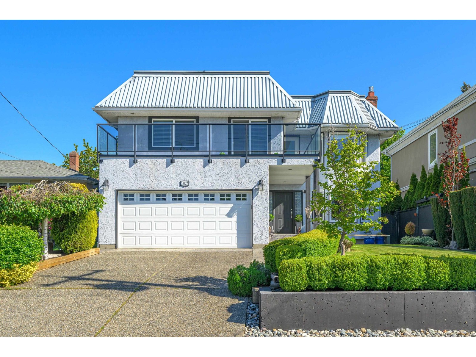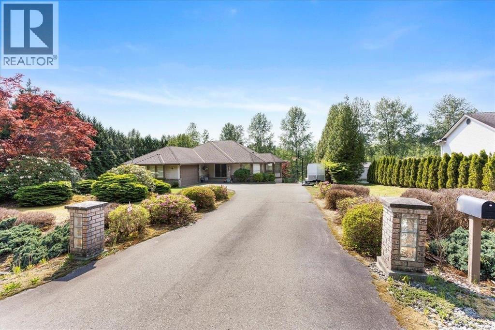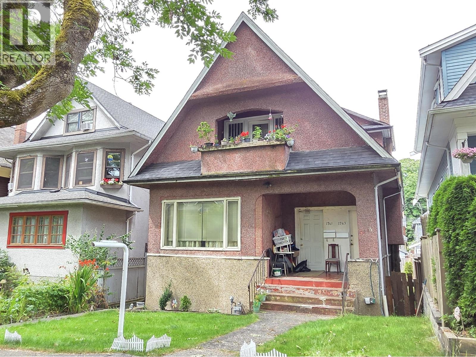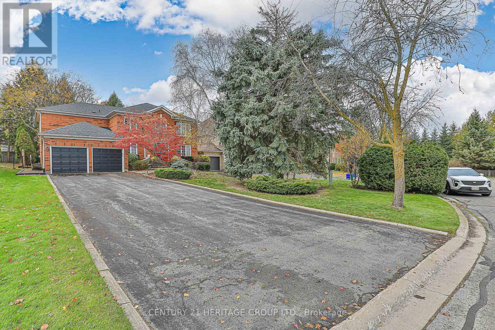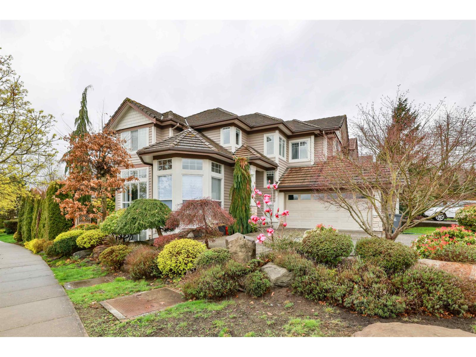12129 100 Avenue
Surrey, British Columbia
Exceptional investment opportunity!! This approved 2-lot subdivision total land size over 18000sqft & offers approx. 9,000 sqft. per lot, giving developers and investors huge upside. Currently generating strong income from two 2-bedroom basement suites & the main house which provides flexibility. Tear down and build two high-density projects, or renovate and hold while collecting rental income. Located in a high-transit zoning area with future growth potential, this site is ideal for constructing new duplexes with legal suites and garden suites on each lot. Perfect for land bankers waiting for the next market boom. One of the best-value opportunities in the area-run your numbers, the potential is massive! Lot within eligible Frequent Bus Stop Area. House need some repair. (id:60626)
Century 21 Coastal Realty Ltd.
122-124 Prince William Street
Saint John, New Brunswick
For more information, please click Multimedia button. Charming Historic Multi-Family Property in Trinity Royal. Nestled in the heart of Saint John's historic Trinity Royal District, this beautifully maintained multi-family (4 x 1 bed + 2 commercial spaces) building at 122-124 Prince William Street offers a unique blend of Victorian charm and modern potential. The property stands as a testament to the rich architectural heritage of the area. Featuring multiple units, this property is ideal for investors or for those looking to own a piece of Saint John's storied past while generating rental income. With its classic façade and prime location, it's just steps away from local amenities, cultural attractions, and vibrant city life. Whether you're envisioning a boutique rental opportunity or a long-term investment in a historic neighborhood, this property is a rare find. (id:60626)
Easy List Realty
2088 Saxon Road
Oakville, Ontario
West Oakville Beckons! Nestled in a sought-after enclave surrounding Seabrook Park, this beautifully renovated (2019) 4-bedroom family home sits on a private, premium corner lot, offering both tranquillity and convenience. Just minutes from vibrant Bronte Village, Bronte Heritage Waterfront Park, and Bronte Harbour on Lake Ontario. Walk to South Oakville Shopping Plaza, close to Coronation Park, or reach the QEW Highway and Bronte GO Train Station in just 4 minutes. The charming, covered veranda welcomes you inside to a bright foyer with custom built-ins, and the open-concept main floor featuring a living room with hardwood floors, and an electric fireplace, and a stylish dining area with a walkout to the sun-drenched backyard. With style and functionality, the kitchen boasts white cabinetry, valance lighting, granite countertops, stainless steel appliances, and an oversized island with a breakfast bar. Upstairs, two sunlit bedrooms accompany a 4-piece bath with elegant crown mouldings and a soaker tub/shower, while the top-level primary retreat showcases a custom walk-in closet and a spa-like ensuite with an oversized glass-enclosed shower. The expansive lower level offers a family room, a private office, and an exterior door to the yard, plus the finished basement offers a recreation room with wide-plank laminate flooring creating even more living space. With unparalleled access to parks, waterfront trails, excellent schools, and effortless commuting, this turnkey West Oakville gem delivers the ultimate luxury lifestyledont miss this rare opportunity! (id:60626)
Royal LePage Real Estate Services Ltd.
815 Gorge Road
Moncton, New Brunswick
Unlock the possibilities of this commercial property at 815 Gorge Road, a prime location offering an expansive yard and convenient access. Set on a generous 10.7-acre lot, this 10,118 SF industrial building with office space presents a rare opportunity for entrepreneurs, tradespeople or investors. Featuring high ceilings, wide access doors and plenty of room to accommodate equipment, vehicles or inventory. Its strategic location near major routes makes it an ideal base for operations requiring both exposure and efficiency. Whether you're looking to establish, relocate or expand your business, this property has outstanding potential and is offered for sale or lease, with leasing rate to be negotiated. Contact REALTOR® today for more information and schedule your visit. (id:60626)
Creativ Realty
14230 Thirteen Mile Road
Middlesex Centre, Ontario
Welcome to beautiful Birr Estates! This is the custom home building opportunity you have been waiting for! Looking for more space than the 40'-60' building lots you are restricted to in the city? Looking to truly customize your dream home from the ground up? These stunning properties are 1.125 acres with the most spectacular sunsets and panoramic rolling farmland views, small-town community feel, excellent schools, all within a short 10 minute drive to all the amenities of North London. Our Anya model is a stately two-storey 3,360sf beauty with a beautiful stone & board and batten façade. The main floor features a large open concept living, dining, & kitchen area with lots of large windows to capture the beautiful country views. The kitchen is outfitted with beautiful custom cabinetry, stone counter tops & appliances are included! The walk-in pantry is finished to match the kitchen. Step through glass French doors into the large executive home office. A laundry room featuring custom cabinetry & stone counters, washer dryer set, separate mudroom, & powder room complete the main floor. Ascend the oak staircase to the second floor where you will find 4 large bedrooms, the 4th has its own ensuite with a glass shower. All bedrooms feature large closets and windows, and hardwood floors. Bedrooms 2 and 3 share a beautiful 4 pc bathroom. The large principal suite gives striking views through the oversized bedroom window and a 5-pc ensuite with a freestanding tub. All bathrooms are completed in custom cabinetry, stone countertops, tile tub & shower surrounds & beautiful fixtures. DETAILS Custom specializes in custom design + build projects, and does not believe you should be restricted to a specific house model or a selection of possible finishes. If The Anya is not quite perfect for you no problem! -an existing plan can be customized, or start fresh. They believe in working together to design your dream home it should be 100% you! To Be Built. This is Lot 4. (id:60626)
RE/MAX Advantage Sanderson Realty
16586 21 Avenue
Surrey, British Columbia
Stunning Foxridge home in Edgestone, Grandview Surrey! Built in 2021, this 2,987sqft 4-bed/5-bath home features all ensuited bedrooms, a bright open-concept main floor with a gourmet kitchen, walk-in pantry, covered patio, and mudroom. Vaulted ceilings in the master with walk-in closet and spa-like ensuite. Fully finished basement includes a legal 1-bed suite with separate entry. Enjoy A/C, forced-air heating, gas fireplace, double garage, and fenced yard. Steps to shops, parks, schools, and future Costco with easy access to Hwy 99. Ideal family living! (id:60626)
Lehomes Realty Premier
3135 Sunnyhurst Road
North Vancouver, British Columbia
Beautiful Craftsman-style end-unit townhouse in an exclusive 4-plex, ideally located in family-friendly Lynn Valley. 2,100sqft of thoughtfully designed living space w/elegant hw flrs, house-sized living/dining rms, gas f/p, & lovely coffered ceilings. Dream kitchen w/generous counter space, exceptional storage, high ceilings + eating area, wonderful for entertaining. 3 spacious bdrms up, incl. large primary suite w/spa-like ensuite. 4th bdrm & full bath down, ideal for guests, teens, or home office. Partially covered wraparound patio, perfect for BBQs or morning coffee. The space of a detached home w/the ease of townhouse living incl. single garage. Lynn Valley & Argyle catchment. 5-min walk to LV Mall, shops, restaurants, & amenities. An amazing neighbourhood surrounded by parks & trails. (id:60626)
RE/MAX Select Properties
2892 140 Street
Surrey, British Columbia
Stunning renovated 4-bedroom, 3-bathroom rancher on a sunny 12,000 sq. ft. lot. This modern home features an open-concept layout with high-end finishes, sleek flooring, and large windows. The gourmet kitchen includes quartz countertops, custom cabinetry, stainless steel appliances, and a spacious island. The primary suite offers a luxurious ensuite with double vanity and walk-in shower. Three additional bedrooms provide versatility. Enjoy the expansive backyard, perfect for entertaining, gardening, or adding a pool. Located near top schools, parks, and shopping, this move-in-ready rancher blends modern style, comfort, and prime sunny exposure - an exceptional place to call home. (id:60626)
Century 21 Coastal Realty Ltd.
1502 1483 Homer Street
Vancouver, British Columbia
Welcome to the prestigious Waterford Residences -an exclusive waterfront community in the Beach District. This lovely SE-facing corner home offers 2 beds, an open den, and 2 full baths, A/C, floor-to-ceiling windows to frame breathtaking, unobstructed views of False Creek, David Lam Park,& the city skyline. Designed with an open-concept layout, the spacious living area features over-height ceilings,gas f/p, and covered view balcony-perfect for enjoying spectacular sunsets & passing sailboats. The generous primary suite easily fits a king-size bed. Enjoy the tranquility of a quiet, park-side setting while being just steps to the Seawall & vibrant restaurants. Resort-style amenities at Club Viva incl 80' pool, squash courts, guest suites, concierge. Yaletown living at its finest. (id:60626)
RE/MAX Select Properties
11700 Kingfisher Drive
Richmond, British Columbia
Welcome to this gorgeous house in the prestigious Westwind neighborhoods! Well maintained 4 bed/3 bath in a 7333 square ft lot. Brand new laminate floor, interior painting and light fixtures. Sunny Southeast backyard, quiet and beautiful street appearance, close to parks, transit, shops, community center and Westwind Elementary & London Secondary. Rare opportunity to live in, invest or build your dream house! Motivated seller! Easy to show! (id:60626)
Nu Stream Realty Inc.
12101 84 Avenue
Surrey, British Columbia
ATTENTION: Spacious 2011-built home situated on 7656 sqft lot, offering total of 8 bedrooms, 5 bathrooms, and over 3,600 sqft of well-designed living space. The upper floor features 4 bedrooms and 2 full bathrooms, perfect for family living. The ground level includes two mortgage-helper suites (2+2bdrm) providing excellent rental income potential. In addition, there is a recreation room with a full bathroom. The home boasts a generous backyard with possible back lane access, offering the exciting possibility to build a coach house for added living or rental opportunities. $80k below BC Assessment value. Seller is firm at price. NO SALE SIGN ON PROPERTY. SHOWING POSSIBLE ON SUNDAY ONLY. (id:60626)
Century 21 Coastal Realty Ltd.
13048 72 Avenue
Surrey, British Columbia
Welcome to this exceptionally spacious 4300+ sq.ft. East Newton home situated on an 8,000+ sq.ft. lot! This well-kept 2-storey residence offers 7 bedrooms, 7 washrooms, and a large recreation room, making it perfect for large families. The above level features bright living areas, a functional kitchen layout, a spice kitchen and generous size 4 bedrooms. ****Bonus: Two mortgage-helper suites (2-bed + 1-bed)****, The oversized recreation room is ideal for a home theatre, gym, playroom, or even a potential bachelor suite, Located in a family-friendly area within walking distance to both elementary and high schools, plus close to parks, transit, shopping, and major amenities, Book your showings today! (id:60626)
Housesigma Inc.
1403 Victoria Road
Revelstoke, British Columbia
Unlock the potential of this highly visible 0.68 - acre property, perfectly positioned along the main gateway into downtown Revelstoke. This flat, easily accessible lot offers extensive parking and is one of the few remaining parcels of this size in this coveted corridor. The 4800 sq ft commercial building provides excellent flexibility and must be viewed to appreciate its scale and potential. MU3 zoning supports a wide range of business uses, from retail to service operations to mixed-use commercial concepts, making it an ideal investment for entrepreneurs or developers. Surrounded by ongoing new development, this location offers strong traffic exposure, excellent accessibility, and outstanding long-term growth. (id:60626)
RE/MAX Revelstoke Realty
547 Line 11 N
Oro-Medonte, Ontario
Top 5 Reasons You Will Love This Property: 1) Discover the incredible chance to own 188-acres with approximately 100-acres of farmable land 2) The centrepiece of the property is a solid two bedroom, two and a half bathroom bungalow, which provides a perfect foundation for transforming it into your dream countryside retreat, ready for your creative touch and modern upgrades 3) Experience rural tranquility just minutes from Orillia, with easy access to schools, including an elementary school only half a mile away, shopping, essential services, and proximity to Highway 11, ensuring convenient connectivity in both directions 4) Cash crop farm with tile drained land presenting excellent opportunities, complete with an expansive barn ideal for cattle or storing large machinery, offering potential for property severance and located within the study zone for expansion for the city of Orillia 5) Whether you're envisioning a thriving agricultural enterprise, creating a peaceful family homestead, or making a strategic investment for the future, this exceptional property provides unlimited potential. 2,587 fin.sq.ft. Age 49. *Please note some images have been virtually staged to show the potential of the property. (id:60626)
Faris Team Real Estate Brokerage
2 8226 Adera Street
Vancouver, British Columbia
Rare opportunity to own a 2 Level duplex style home in Vancouver´s prestigious Westside. Quietly situated along Adera St & 66th Ave, Adera Arch blends contemporary design with West Coast elegance. This 3 bedroom home has a very spacious 19 ft wide floorplate that is usually only found in larger homes. The wrap around 800 square ft patio is perfect for entertaining. It also features triple glazed tilt and turn oversized window flooding the unit with natural light, Soaring 10 ft ceiling on main level and 9'8 on the second floor. Gourmet kitchen extra deep sink and matte black hardware, premium Miele and Bertazzoni appliances package, custom cabinetry. For comfort the home has zoned A/C and heating plus electric floor heating on main level and all bathrooms. Ideally located near Dr. R.E. McKechnie Elementary and Magee Secondary, as well as shopping, parks, and transit. Open house Nov 29th/30th 2-4pm. (id:60626)
RE/MAX Crest Realty
866 W 59th Avenue
Vancouver, British Columbia
Laurier Elementary and Churchill Secondary are just at the corner - Your kids can have lunch at home every day! This cozy home has 2 bds and 2 baths on the main floor, plus 4 more bds and 2 baths in the BSMT, perfect for extra income or a larger family. The main floor is open and bright with hardwood floors in the living room, a modern kitchen with updated cabinets and counters, and a dining area. All windows were replaced, a new AC system was recently installed to make the home more comfortable. The metal roof is sturdy and long-lasting.The home is clean, updated, and ready to move in. You´re just steps from the Marpole Community Centre, Oak Park. Shopping is easy as well--5 mins to RMD. Don't miss this treasure! Open house Sun Nov 30 2-3:30pm (id:60626)
Lehomes Realty Premier
6477 189 Street
Surrey, British Columbia
This beautifully renovated 8-BR, 5-Bath home is nestled on a tranquil cul-de-sac just a 9-minute walk from Hillcrest Elementary. The main floor boasts a modern updated kitchen, family and living rooms each feature a cozy gas fireplace. A convenient 1BR on the main floor adds flexibility. Upstairs, four spacious bedrooms, each with its own en-suite bathroom, offer comfort and privacy. The 3rd BR basement suite complete with its own laundry is ideal for generating rental income. Recent updates to entire home include, renovated kitchen with stainless steel appliances, a natural stone fireplace, crown molding, fresh doors, baseboards, laminate flooring, brand-new deck, brick Hardy board siding, paint, new fence, and more! Located near schools, restaurants, highway, the New Skytrain corridor, transit, shopping, and MORE! Dont wait, book your private showing today. (id:60626)
Stonehaus Realty Corp.
123 Main Street W
Grimsby, Ontario
The Dolmage House, a historic Grimsby landmark surrounded by mature trees & nature. Built in 1876 by a local businessman for his wife & 3 daughters, this Italianate Victorian home blends timeless charm w/ modern luxury. The original double red brick walls are structurally sound &highly insulating, offering the perfect balance of character & warmth. The new flagstone pathway leads you to this 4-bed, 4-bath home spanning 3644 sq ft of thoughtfully designed space. Enter to a bright living area & an elegant dining room w/ pot lights, chandeliers, a century upright piano & heritage-style gas fireplace. Heart of the home is the remodeled modern farmhouse kitchen, featuring an oversized island, reclaimed barn wood elm floors, GE range oven, Bosch fridge, & Perrin & Rowe English Gold faucet. Adjacent is a mudroom/main-floor laundry w/ heated floors, built-in shelves, & a convenient powder room. Upstairs, the grand primary suite has 5 B/I closets & a 4-pc ensuite w/ a double vanity & curb-less glass shower. 2 oversized bedrooms w/ bay windows and spacious closets offer comfort, 1 of them w/ a Victorian coal fireplace. Third-floor loft retreat includes space for an extra bedroom luxurious 3-pc bathroom w/ a clawfoot tub. Century-old speakeasy wine cellar, featuring wood beams, & a bespoke wood wine rack originally made for a local winery. Outside, enjoy new Arctic Spas wi-fi enabled saltwater hot tub, wrought iron & wood fencing, 2 enclosed yards, & a Muskoka-style fire pit. Refurbished spiral staircase, originally made for the candle coal factory in Grimsby, leads to a rooftop terrace w/ escarpment views. 7-car parking area & room for a garage. Located in a top school district, enjoy immediate access to the Bruce Trail, 40 Mile Creek Pedestrian Bridge, & a public pool across the street. Historic Downtown Grimsby is just a 7-min walk. Updates include a new roof, tankless water heater, upgraded electrical panel, & new storm windows, blending heritage w/ energy efficiency. (id:60626)
Royal LePage Burloak Real Estate Services
15627 Buena Vista Avenue
White Rock, British Columbia
This gorgeous, well-maintained, 4 bed plus den, 3 full bath home, with ocean views from the 2nd floor and roof-top deck, is the perfect coastal retreat! Beautifully landscaped private back yard,with a lush garden,gazebo and Koi pond is your own little oasis to relax and enjoy, yet large enough to entertain friends and family. Lovely, manicured, south-facing front yard, and the big beautiful windows and skylights throughout the home let in tons of natural light. A gorgeously renovated 2nd floor has access to the wrap-around deck from the fam. room and primary bdrm.The perfect spot for your morning coffee and evening sunsets! Or, climb the indoor ladder to the rooftop deck for SPECTACULAR panoramic views! Close to schools, shopping, dining and White Rock beach! (id:60626)
RE/MAX Lifestyles Realty (Langley)
12753 261 Street
Maple Ridge, British Columbia
Well maintained custom-built rancher with walkout basement rental suite on a close to 1.3-Acre property in the most desirable Websters Corners neighborhood of Maple Ridge . About 3500 sqft provides spacious living space throughout the house. Quarts countertops, hardwood flooring on the main floor, Air conditioned living area on the main floor. Almost brand new hot water tank & furnace. Open concept maple kitchen, primary bedroom w/walk-in-closet, ensuite & walk-out to a beautiful 12x55 foot covered deck overlooking the landscaped with fenced yard on green belt. Newly renovated basement with 3br+1 bath, and kitchen, modern colour scheme & detailed design. Beautifully quiet neighborhood setting, tons of parking for RV and boats!! Call to make this rarely available house you new dream home. (id:60626)
Homelife Benchmark Titus Realty
1 Drew Street
Welland, Ontario
1.75 Acre Development Site!! Currently zone RL2, which allows for residential development. Fronting 631 feet on Prince Charles Dr. High exposure on major high way makes this site a great location for commercial use. Call for details on environmental reports. Buyer to do the due diligence regarding the current zoning and potential for the rezoning. (id:60626)
Bay Street Group Inc.
1761 William Street
Vancouver, British Columbia
PRIME COMMERCIAL DRIVE - Exceptional opportunity in one of East Vancouver's most vibrant neighborhoods! This functional 3-unit character home offers 5 bedrooms, 3 bathrooms, and 2050 square ft of versatile living space, each with separate entrance - perfect for investors, extended families, or live-in owners seeking rental income. Recent upgrades include newer roof, high-efficiency furnace, hot water tank. Detached double garage and space for a potential driveway. Located steps away from Commercial Drive's vibrant shops, cafes, parks, schools, and easy access to transit and skytrain. Whether you are looking to live, rent or hold for future potential, this is an excellent opportunity in one of the most dynamic and walkable neighborhoods. Check with city for redevelopment & SSMUH potential. (id:60626)
RE/MAX City Realty
668 Chaleur Place
Newmarket, Ontario
Rarely offered and tucked away on a quiet cul-de-sac, this beautifully maintained 4-bedroom "The River Oaks" model blends elegance, space, and everyday comfort in the prestigious Stonehaven community. Walk to parks, trails, top-rated schools, Magna Centre, and local favourite Vince's Market - all just minutes from your door. Inside, the thoughtfully designed layout includes separate living and dining rooms for entertaining, an oversized family room with a gas fireplace, a cozy main-floor den, laundry room, and a bright eat-in kitchen overlooking the treed backyard. Upstairs, the spacious primary suite features a 6-piece ensuite and walk-in closet, along with three additional bedrooms and a large 5-piece main bathroom. Step outside to your private backyard oasis, surrounded by mature trees, a water feature, and a peaceful, park-like setting - the perfect backdrop for your life. The finished basement offers even more living space, including a generous recreation room, workshop, and ample storage. Homes like this are rarely available. Welcome to 668 Chaleur Place - a forever home in the heart of Stonehaven. (id:60626)
Century 21 Heritage Group Ltd.
15638 33 Avenue
Surrey, British Columbia
Fantastic investment opportunity in Morgan Creek! This 2-storey + basement home offers nearly 3,000 sqft of versatile living space. Ideal for multi-generational living or rental income. Main & upper floors feature 3 beds, open-concept kitchen, and bright living areas. Separate entry to fully finished 2-bedroom basement suite-great mortgage helper! South-facing, landscaped yard. Double garage + extra parking. Well-maintained home in a quiet, family-friendly neighborhood. Steps to Morgan Creek Elementary, golf, shops, parks, and transit. Live in one, rent the other! (id:60626)
RE/MAX Crest Realty


