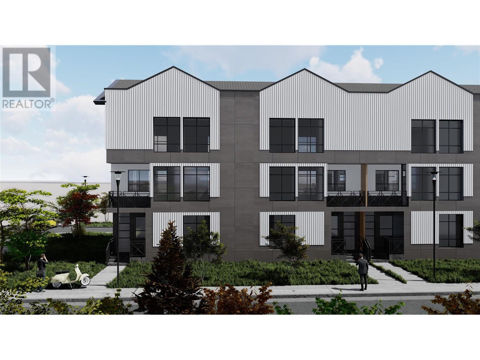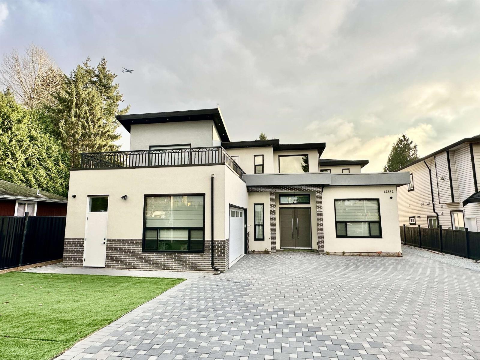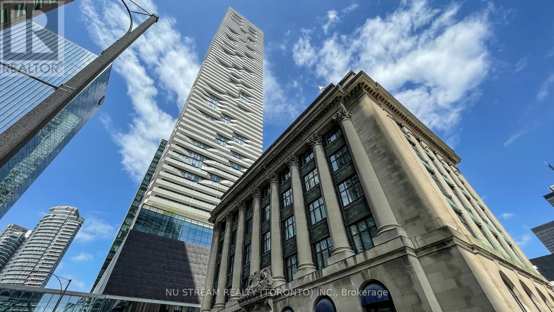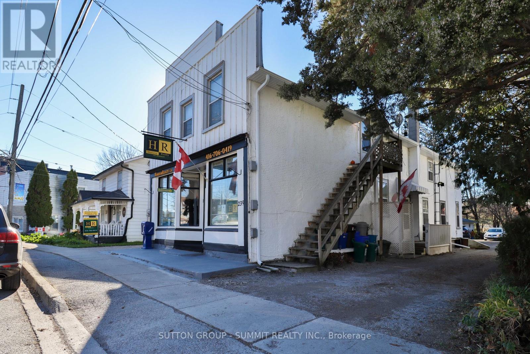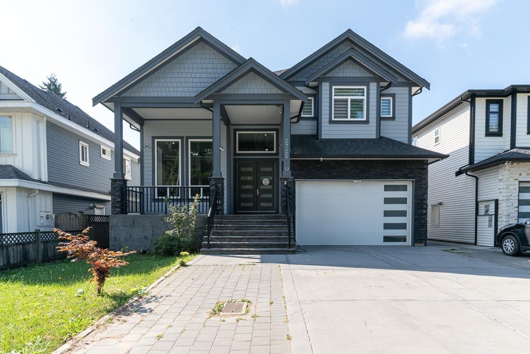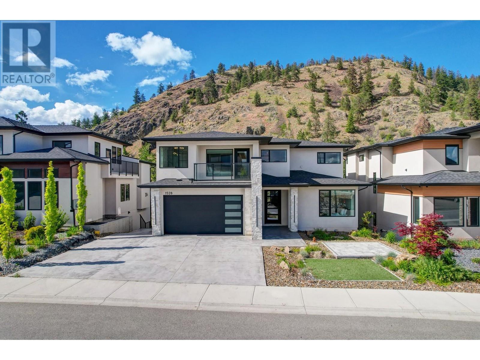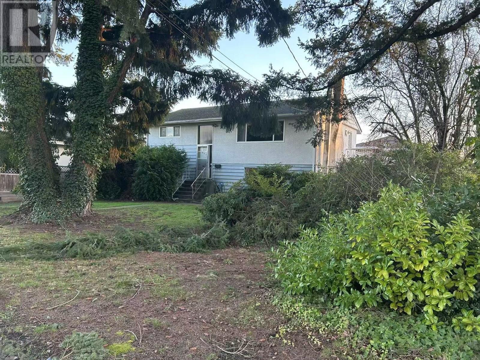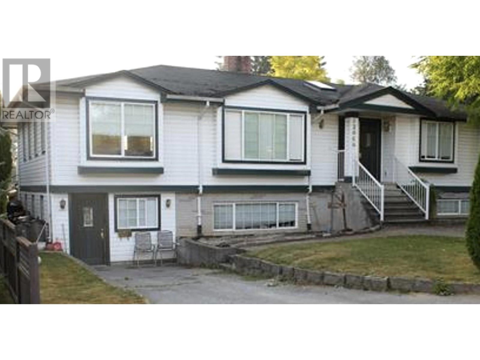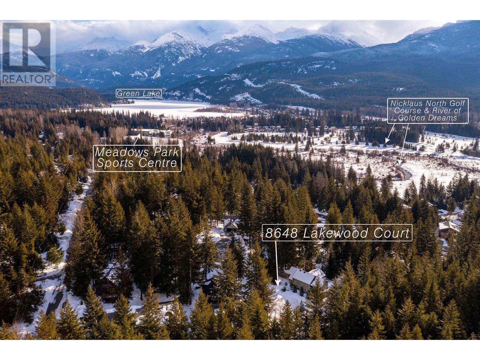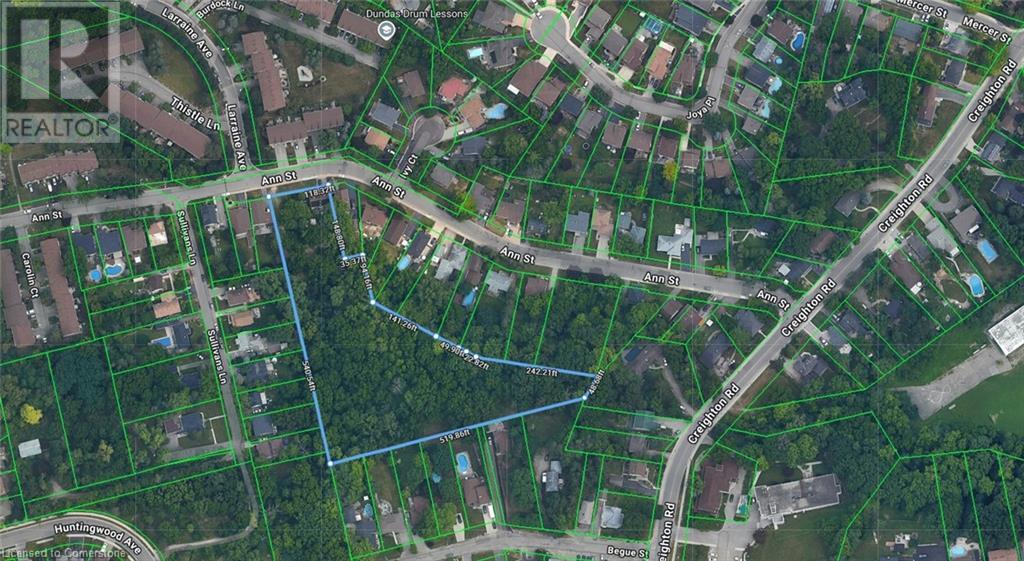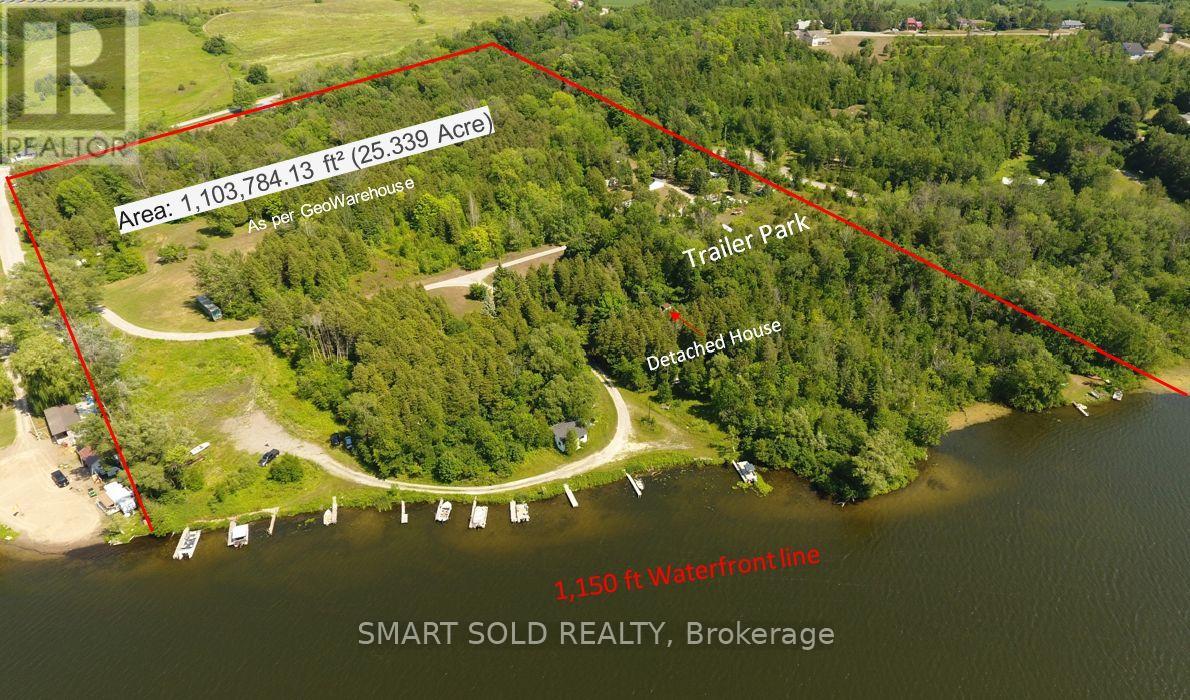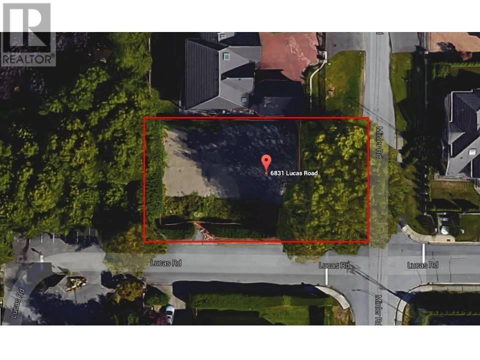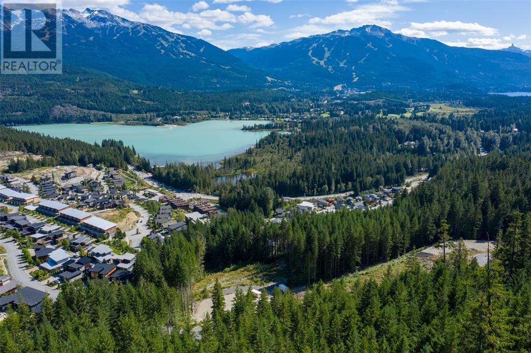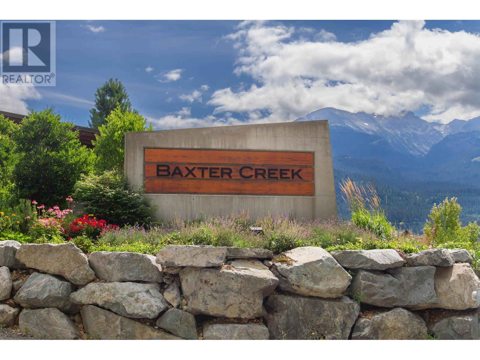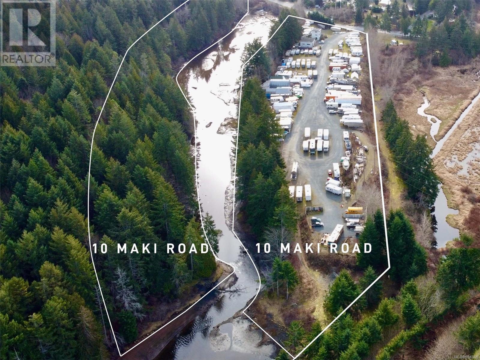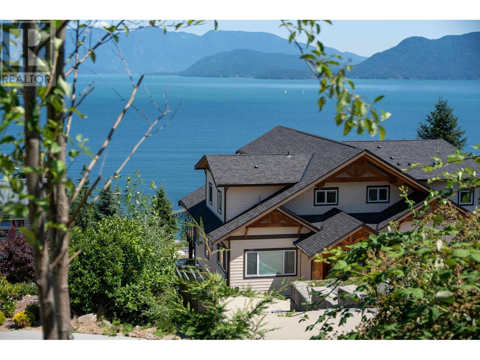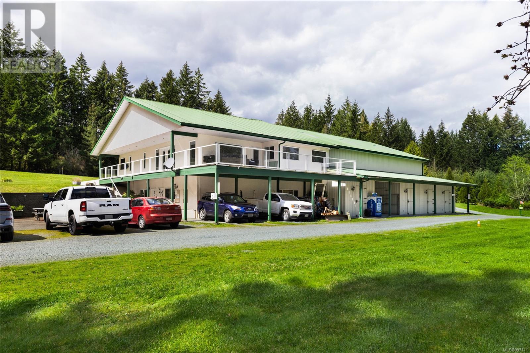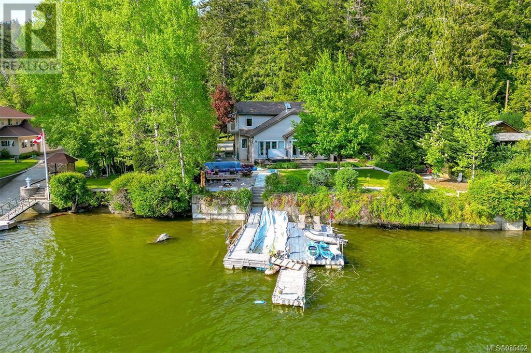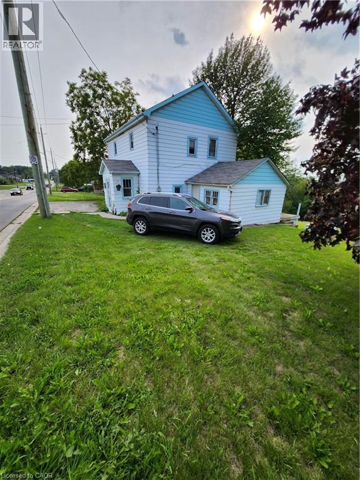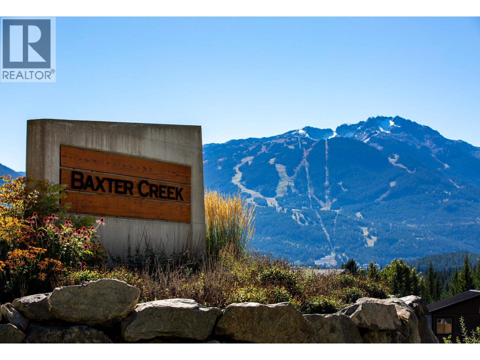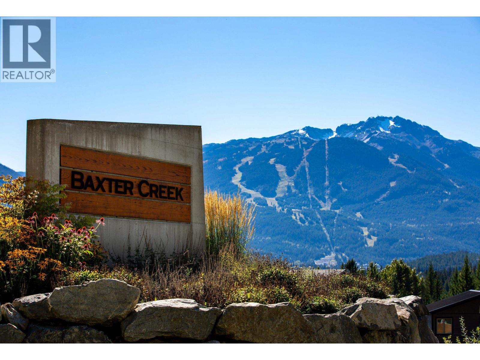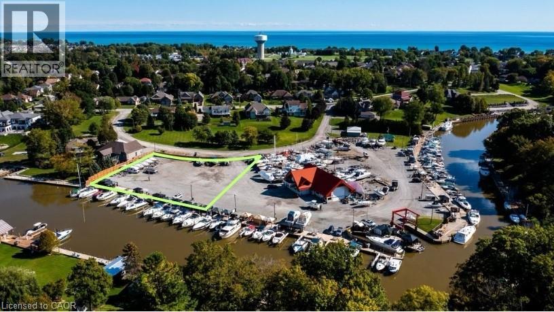108 788 W 39th Avenue
Vancouver, British Columbia
Nestled into the natural tapestry of the region, homes at Willow Walk encourage tranquil, family-centric living just moments from modern conveniences. Incredible new spaces continue to take shape across the region, adding a contemporary spin to this much-beloved neighbourhood. Spacious interiors offer the space to grow, and homes include thoughtful details such as under-stair storage and air conditioning. All residences feature open concept kitchens that give way to spacious living areas. Large windows traverse all homes, maximising daylight and illuminating daily happenings. (id:60626)
Evermark Real Estate Services
3091 Reimche Road
Lake Country, British Columbia
Exceptional opportunity on a spacious .75-acre lot with current RM2 zoning and strong potential for upzoning to RM4. The seller will soon be submitting a development permit for 12 townhouse units—conceptual plans included in the supplements—making this a prime investment or development property. Located just a 5-minute walk from the lake, this versatile site features a well-maintained 3-bedroom main house and a mortgage helper 2-bedroom mobile home (non-conforming), both generating steady rental income. Also included is a solid 30’ x 40’ Quonset building with a concrete floor, plus ample fenced parking space for RVs and toys. Enjoy easy walking access to the beach, parks, schools, and trails, with convenient proximity to boat launches, golf courses, and wineries. Situated on a quiet street, the property is ideal for kitchen gardening or future development. Tenant occupied; please allow 48 hours’ notice for showings. (id:60626)
Oakwyn Realty Okanagan
12352 96 Avenue
Surrey, British Columbia
BRAND NEW HOME 200K below Assessment value!!! Two Level Custom finished home on over 8000sq lot. Double door entry to a wide open high ceiling Foyer, beautiful drops and lighting arrangements in Living/Dining area. Gourmet kitchen features acrylic cabinets, built-in Bosch Fridge, built-in wall oven/microwave, cooktop, dishwasher and a huge island for prep work and extra storage. Gas stove, 2nd dishwasher & pantry in the Wok Kitchen. Radiant heating, Central Vacuum, Security cameras, Security system installed for the new owner. EV charger, central vacuum in the double garage. Ample car & RV parking. 2 bed legal suite. Living, family & master bed are virtually staged. Low maintenance yard as finished with turf, paver & fully fenced. (id:60626)
Exp Realty Of Canada
Ph101 - 100 Harbour Street
Toronto, Ontario
Experience unmatched lake and city views from this stunning penthouse in Toronto iconic 100 Harbour St. Boasting breathtaking views from wraparound floor-to-ceiling windows and an oversized corner balcony, An open-concept entertaining living space is complemented by a private library, while the split two-bedroom layout provides full ensuite baths and a spacious walk-in closet. The chefs kitchen features a central bar island, integrated Miele appliances, and sleek finishes, all set against engineered hardwood floors, soaring 10-foot ceilings. Remote-controlled window shades, elegant designer wallpaper complete the refined aesthetic. This penthouse offers the ultimate in Toronto downtown luxury living- truly a must-see!!! (id:60626)
Nu Stream Realty (Toronto) Inc.
239 Main Street
King, Ontario
Investment Opportunity In Historic Downtown Schomberg. One Just Needs To Drive Through And SeeThe Revitalization Of The Downtown Area And It's Amazing Potential. This Multiple Usage Property Boosts 7 Individual One Bedroom Units (4 Of Them Updated In The Last Two Years). All Units Are Currently Leased By Great Tenants. Bonus Commercial Storefront. Parking In Back For Up To 8 + Vehicles. Additional Working Shed & Storage Container In The Back. Municipal Water And City Drains. Gas Furnace W/Two Owned Hot Water Tanks. Potential To Develop Basement For Laundry Room. Walk To Local Shops & Restaurants/ Cafes/ Many more Amenities. Please Do Not Walk Property Unless You Have An Appointment. (id:60626)
Sutton Group - Summit Realty Inc.
2725 Lefeuvre Road
Abbotsford, British Columbia
Beautiful custom-built 3-storey home in the sought-after Aberdeen area of Abbotsford! Offering over 5,100 sq. ft. of living space, this home features 8 bedrooms and 6 bathrooms, including 2 master bedrooms and 2 spacious basement suites with separate entrances. Bright open-concept main floor with high ceilings, designer kitchen with spice kitchen, modern finishes, and a large family room that opens to a private backyard. Located on a 6,250 sq. ft. lot with ample parking and double garage. Steps to parks, schools, and quick access to shopping and highways. Perfect for large families. Call for your private appointment to viewing.... (id:60626)
Investa Prime Realty
1528 Cabernet Way Lot# Lot 31
West Kelowna, British Columbia
Gorgeous home in Vineyard Estates. This stunning custom home was built by Alder Projects, set in the sought-after Vineyard Estates neighborhood. This property is a perfect blend of luxury and functionality, offering 5 bedrooms, 5 bathrooms, including a legal 1-bedroom, 1-bath suite. Soaring 18' ceilings create a bright and open space while the floor-to-ceiling fireplace is a beautiful focal point in the room. The gourmet kitchen is a chef’s kitchen with an entertainment-sized island quartz island and a 5-burner gas stove, walk-in pantry, custom Westwood Fine Cabinetry and professional stainless-steel KitchenAid appliances. A stylish office, powder room, and mudroom complete the main level. Upstairs, the primary suite is a relaxing private retreat with a spa-inspired ensuite, heated floors, and a covered balcony. Two additional bedrooms, a bath, and a laundry room are on this level. Perfect for a growing family. The lower floor is ideal for entertaining and spending time with the family & friends . It features a large rec room with a gas fireplace, a fourth, full bath, and a 400+ sqft flex room ideal for a gym or home theatre. The 1-bedroom legal suite is thoughtfully designed with a private entrance, Whirlpool appliances, and separate yard space, ideal for income, in-laws, or guests. Enjoy breathtaking views of Boucherie Mountain and serene parkland from the oversized covered patio. Close to hiking trails, West Kelowna wine trail, golf courses, shopping and Okanagan Lak (id:60626)
Unison Jane Hoffman Realty
9500 Bakerview Drive
Richmond, British Columbia
Most value of the house is the land. A lot in a nice and quiet neighborhood. This neighborhood has neat buildings and upscale home values. Elementary school is within walking distance nearby.8380 square ft lot on a square, corner lot with a south facing, sunny backyard. This lot is perfect for building your dream single family home. If you don't want to rebuild anytime soon, the home will also provide a substantial rental income that will fully cover the various holding costs. Hurry up and grab the opportunity to buy this quality and perfect lot to build your dream home. (id:60626)
Laboutique Realty
12060 Dunbar Street
Maple Ridge, British Columbia
DEVELOPMENT OPPORTUNITY KNOCKS - Over 10,000 square foot lot centrally located. See Town Centre Area Plan on City of Maple Ridge website. Buyer to do own due diligence with city hall pertaining to any development. (id:60626)
Royal LePage Elite West
8648 Lakewood Court
Whistler, British Columbia
Nestled in a tranquil cul-de-sac, this magnificent home site boasts breathtaking view potential of Whistler and Blackcomb mountains, providing the perfect backdrop for your dream mountain home. This prime lot backs onto lush green space and Agnew Creek, offering excellent privacy and tranquility. Located in close proximity to the Valley Trail system, Whistler Secondary, world-class biking trails, and the Meadow Park Sports Centre, this exceptional property offers an array of recreational activities for the active and adventurous. Or, you can embrace the serene surroundings and enjoy the convenience of Alpine Café. Indulge in the ultimate mountain lifestyle and make 8648 Lakewood Court your own luxurious oasis in the family-friendly local's neighbourhood of Alpine Meadows. (id:60626)
Whistler Real Estate Company Limited
10291 Caithcart Road
Richmond, British Columbia
Lovely Family Home in a quiet central location that is just waiting for you to call your new home! Quiet tree lined street in Richmond minutes from the Oak Street Bridge for quick access to Vancouver, YVR and Richmond shopping areas. If so inclined, a great opportunity to build a new dream home on a large almost 1/4 property in a neighbourhood with many new homes. the choice is yours - buy and hold, rent out until your are ready to build or live in for yourselves - anyway you look at it it is a win win. (id:60626)
Nu Stream Realty Inc.
59-61 Ann Street
Dundas, Ontario
Attention developers, investors and builders! 3+ acre lands! in quiet Dundas! Existing house was extensively renovated. Walk up basement with separate entry. Severance was conditionally approved before (expired). Property being sold AS IS. Buyer and/or Buyer’s Agent to do their Due Diligence. (id:60626)
Bay Street Group Inc.
247 Dunette Landing Road W
Alnwick/haldimand, Ontario
Attention Developers And Investors - Motivated Seller! A Rare Opportunity To Own This One-Of-A-Kind 25.339-Acre Property Featuring 1,161.6 Ft Of Shoreline Along The Southern Shores Of Rice Lake. This Unique Offering Includes A Newly Renovated Brick Bungalow With 3 Bedrooms And 2 Bathrooms, 28 Cottage Sites, 25 RV Sites, A Laundry/Shower Facility, A Store, And 8 Separate Hydro Meters Supported By A 700-Volt Power Supply. Over $100K Has Been Invested In Renovations And Upgrades Over The Past Year, Including Updated Well Equipment And Power Infrastructure. A Scenic Creek Borders The Northern Edge Of The Land, While The South Enjoys A Breathtaking 1,161.6 Ft Shoreline. Accessible Via A Year-Round Municipally Maintained Road, The Property Offers Stunning Sunrise And Sunset Views, Excellent Fishing And Boating, And Direct Access To The Trent-Severn Waterway. Enjoy A Peaceful Natural Setting With Forest, Trails, And Water FeaturesAn Oasis Just 1 Hour 20 Minutes From Toronto, 30 Minutes To Cobourg, And 35 Minutes To Peterborough. With Gently Sloped Terrain And Endless Potential For Waterfront Development, This Is A True Gem With Easy Access To Highway 401. (id:60626)
Smart Sold Realty
6831 Lucas Road
Richmond, British Columbia
Location! Opportunity! Land only. Ready to build your dream home. Do not miss it! (id:60626)
Magsen Realty Inc.
8591 Ashleigh Mcivor Drive
Whistler, British Columbia
This is your opportunity to design a home that reflects and matches your Whistler lifestyle vision! This vacant lot in Baxter Creek offers a generous building envelope and a prime location at the end of a quiet cul-de-sac, ensuring privacy & tranquility. Backing onto untouched Crown Land, you'll enjoy being nestled in the trees. Zoning allows for creative design possibilities, including potential bonus spaces or take advantage of new provincial legislation allowing for increased dwelling units to help support your lifestyle. As a Baxter Creek resident, you´ll have exclusive access to the Resident´s Club, featuring a saltwater pool, hot tub, and fire pit gathering area-perfect for relaxing or entertaining. Don´t miss this opportunity to bring your vision to life - Contact us today! (id:60626)
Rennie & Associates Realty
8587 Ashleigh Mcivor Drive
Whistler, British Columbia
Imagine designing your dream home surrounded by nature in one of Whistler´s most sought-after neighborhoods, Baxter Creek! This prime lot features a generous building envelope and a private location at the end of a charming cul-de-sac, offering the perfect setting for your Whistler lifestyle. You´ll feel the calm being nestled in the trees & surrounded by Crown Land. There´s an opportunity for bonus space tailored to your needs & the new provincial regulations allowing for more flexibility. Beyond your property, enjoy exclusive access to the Baxter Creek Resident´s Club, complete with a saltwater pool, hot tub, & fire pit gathering area-perfect for creating cherished memories with family & friends. Don´t wait, contact us today to bring your Whistler vision to life & create your legacy! (id:60626)
Rennie & Associates Realty
10 Maki Rd
Nanaimo, British Columbia
OPPORTUNITY TO OWN 10.96 ACRES OF WATERFRONT PROPERTY IN SOUTH NANAIMO WITH AN OCP SUPPORTING POSSIBLE MULTI-FAMILY. (id:60626)
Exp Realty (Na)
1246 St Andrews Road
Gibsons, British Columbia
Live the ultimate coastal lifestyle without compromising convenience in this stunning 7-bed, 6-bath 4,426 square foot West Coast Contemporary residence. Situated on a .49-acre lot with panoramic views of the ocean and North Shore mountains, this spacious home is just 5 minutes from the ferry terminal and only an hour from downtown Vancouver. Custom built in 2018, the home showcases soaring windows, unobstruced views, exposed timbers, & a bright open-concept layout that flows onto a large view deck-perfect for entertaining. Enjoy a chef´s kitchen with a separate wok kitchen, wine cooler, and custom lighting. A private 3-bedroom in-law suite offers space for guests or rental income. Moments from beaches, shops, and cafes-this is Gibsons living at its finest! Price well below assessed value! (id:60626)
Sotheby's International Realty Canada
8682 Trans Canada Hwy
Chemainus, British Columbia
Private Riverfront estate offering over 23acres of lush lawns, forest and beautiful beach areas with great swimming holes on the Chemainus River. The home is over 3600sqft 2 beds 2 bath with a large contained 1 bed 1 bath suite. Abundant storage space and a massive 3100sqft attached workshop/warehouse with overheight garage door access provides an ideal spot for every toy imaginable! The expansive South facing deck is accessed directly off the main living area enjoying all day sun and a perfect spot for outdoor family dining. There are multiple outbuildings, washrooms and laundry facilities which would make hosting family campouts and reunions a breeze. Formally operated as the Chemainus River Campground, the property is being sold ''as is where is'' due to a ruling requiring operations to cease due to zoning. Come and view this one of a kind property today! (id:60626)
D.f.h. Real Estate Ltd. (Cwnby)
4712 Shell Beach Rd
Ladysmith, British Columbia
A walk-on waterfront oasis in a beautiful town of Ladysmith, Vancouver Island. This private, gated property features a rare government-licensed dock, perfect for boating enthusiasts, and a serene outdoor retreat with an in-ground swimming pool and a saltwater hot tub overlooking breathtaking ocean views. Inside, the open-concept kitchen flows effortlessly into the living and dining areas, making it ideal for entertaining. The home boasts 3 sunny and spacious bedrooms, including a primary suite with a luxurious freestanding bathtub and a walk-in closet. With 3 bathrooms, tigerwood exotic floor, and activity room over the double garage, every detail of this home is designed for function, comfort and elegance. Whether you're enjoying a swim, soaking in the hot tub, or kayaking/sailing from your private dock, this property offers a perfect blend of relaxation and recreation. This waterfront gem is a must-see. Book your private viewing today and step into coastal luxury. (id:60626)
Sutton Group-West Coast Realty (Nan)
375 Queen Street W
Cambridge, Ontario
This property at 375 Queen St W is being offered with 397 Queen St W & 383 Queen St W for a total of 1.926 acres. This group of properties is being sold for their multi-unit development potential. Please note the vacant land between 397 & 383 is also listed & would also consider being part of a larger project. It is listed under LAND with an address of N/A Queen St W & is 1.59 acres. Frontage across all 4 total approximately 470 feet. Total acres if all 4 were together would be approximately 3.5 acres. Fabulous views of the Speed River Riverlands. The River meets quaint & picturesque downtown Hespeler just down Queen Street. Walking distance to shopping & schools. Easy access to HWY 401 & HWY 24. The area is currently experiencing new multi unit developments. The Sellers have done considerable studies which include: An Environmental Impact Study, a Tree Management Plan, and a Functional Servicing Report. Several concepts of various densities & types of housing have been prepared by the Sellers Planners. (id:60626)
Royal LePage Wolle Realty
8594 Ashleigh Mcivor Drive
Whistler, British Columbia
This expansive lot invites you to create a mountain retreat that perfectly blends luxury and nature. Picture your dream home set against the backdrop of stunning panoramic views, where the gentle rustling of leaves offers a tranquil escape. This generously proportioned lot ensures excellent privacy and the flexibility to design a spacious, open floor plan that caters to your unique vision. Baxter Creek offers more than just breathtaking scenery. Residents enjoy direct access to premier hiking and biking trails, and convenient amenities, including a gas station, grocery store, and coffee shop, ensuring modern comforts are always within reach. As a Baxter Creek resident, you have access to the Resident´s Club, complete with a saltwater pool, hot tub, and a gathering area with a fire pit. (id:60626)
Whistler Real Estate Company Limited
8590 Ashleigh Mcivor Drive
Whistler, British Columbia
This expansive 9,036 square foot lot offers the perfect foundation for your dream mountain home. Envision crafting a residence that harmonizes with the serene natural surroundings. This generously sized lot ensures excellent privacy and ample space for a sprawling floor plan tailored to your lifestyle. Baxter Creek provides both stunning panoramic views of the surrounding mountains and Green Lake, and immediate access to exceptional hiking and biking trails. Enjoy the convenience of nearby amenities, including a gas station, grocery store, and coffee shop, all while relishing the tranquillity and luxury that define this community. As a Baxter Creek resident, you will have exclusive access to Resident´s Club, featuring a saltwater pool, hot tub, and a gathering area with a fire pit. (id:60626)
Whistler Real Estate Company Limited
Lots 11 To 12 - 15 Jaylin Crescent
Port Dover, Ontario
Prime waterfront Lots for sale. Possible development potential. 15 Jaylin Crescent (Lot 11 & 12- 0.8 acres) Port Dover. These two lots boast 186.9 feet of street frontage and 181 feet of waterfront boardwalk on Black Creek with 11 large boat slips and easy access to Lake Erie. Walking distance to all the restaurants, attractions and amenities this lakeside town offers. Hydro, water and sewer at road. Call today to book your viewing and find out more. (id:60626)
RE/MAX Erie Shores Realty Inc. Brokerage


