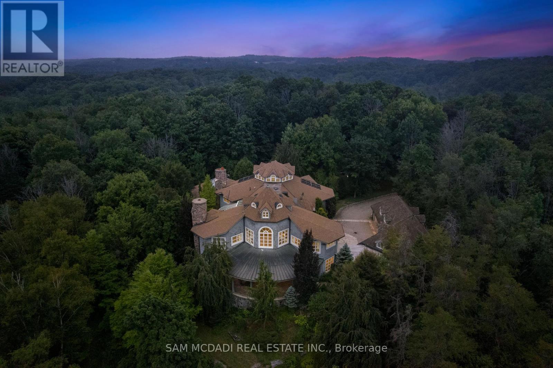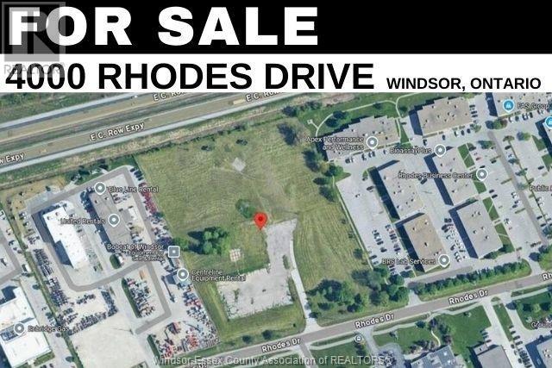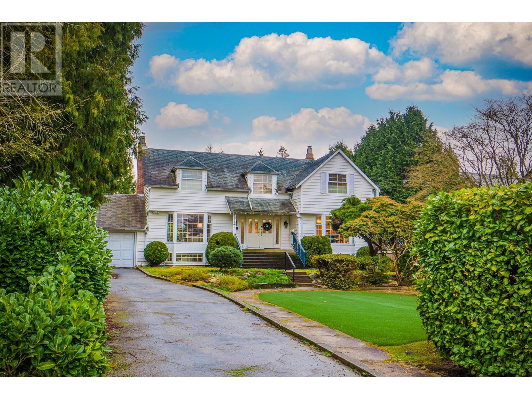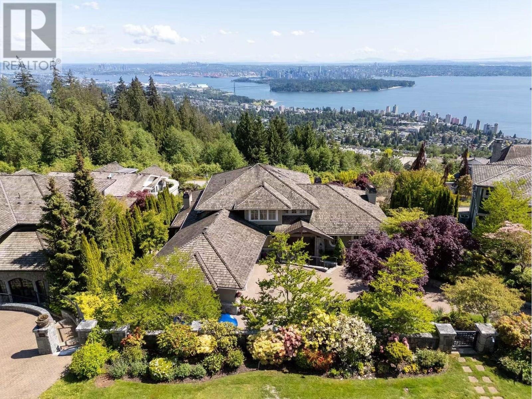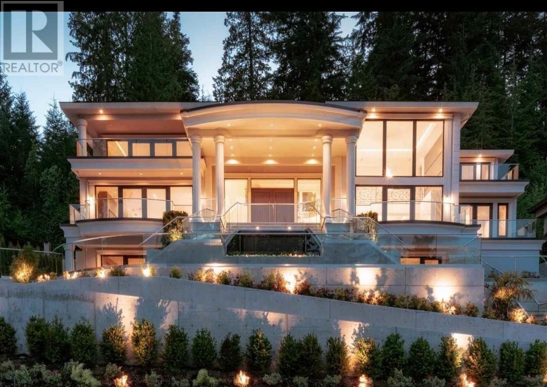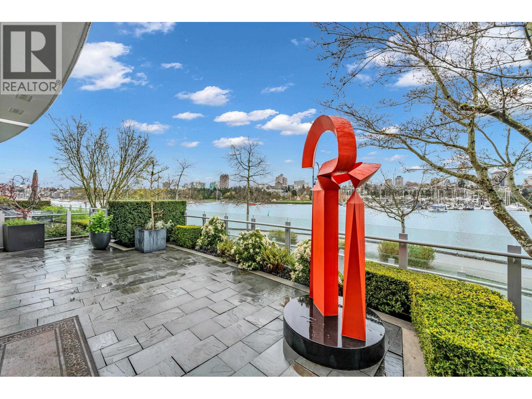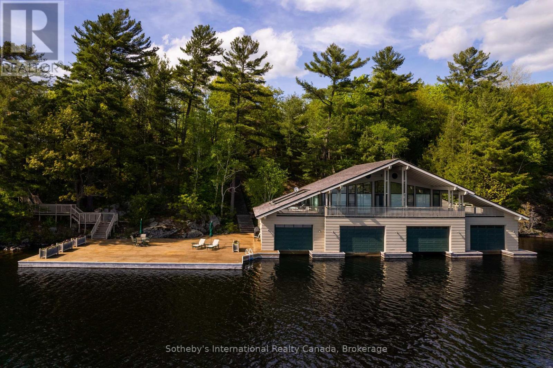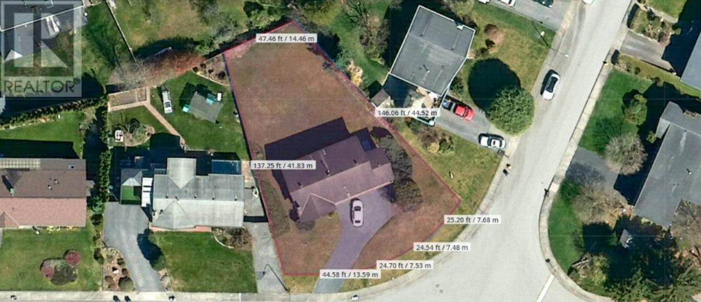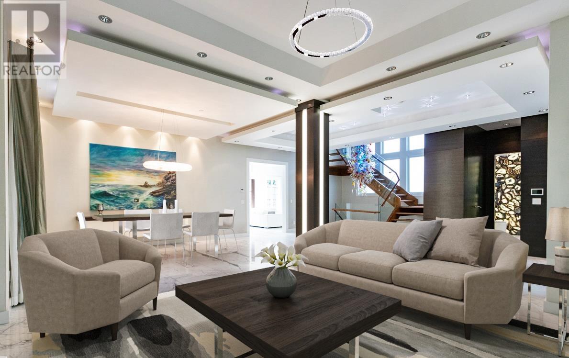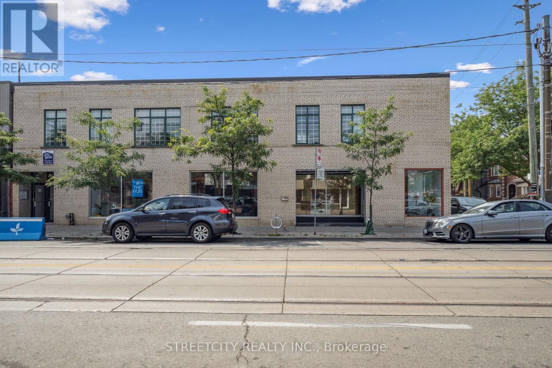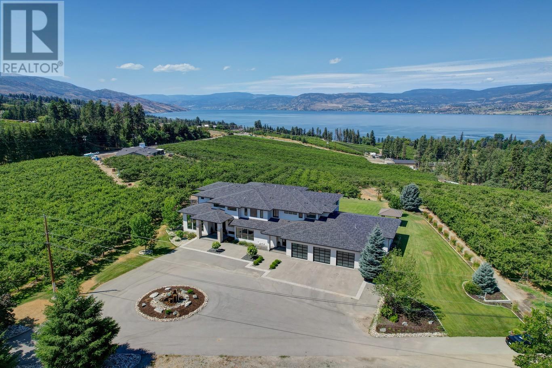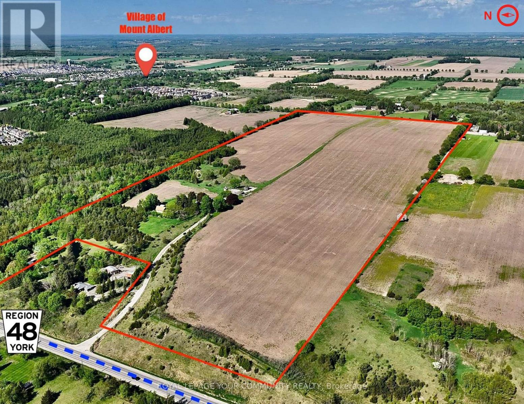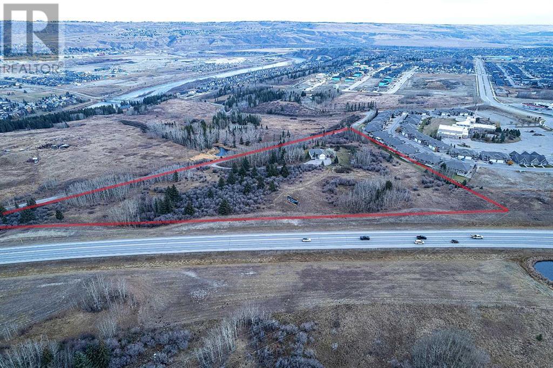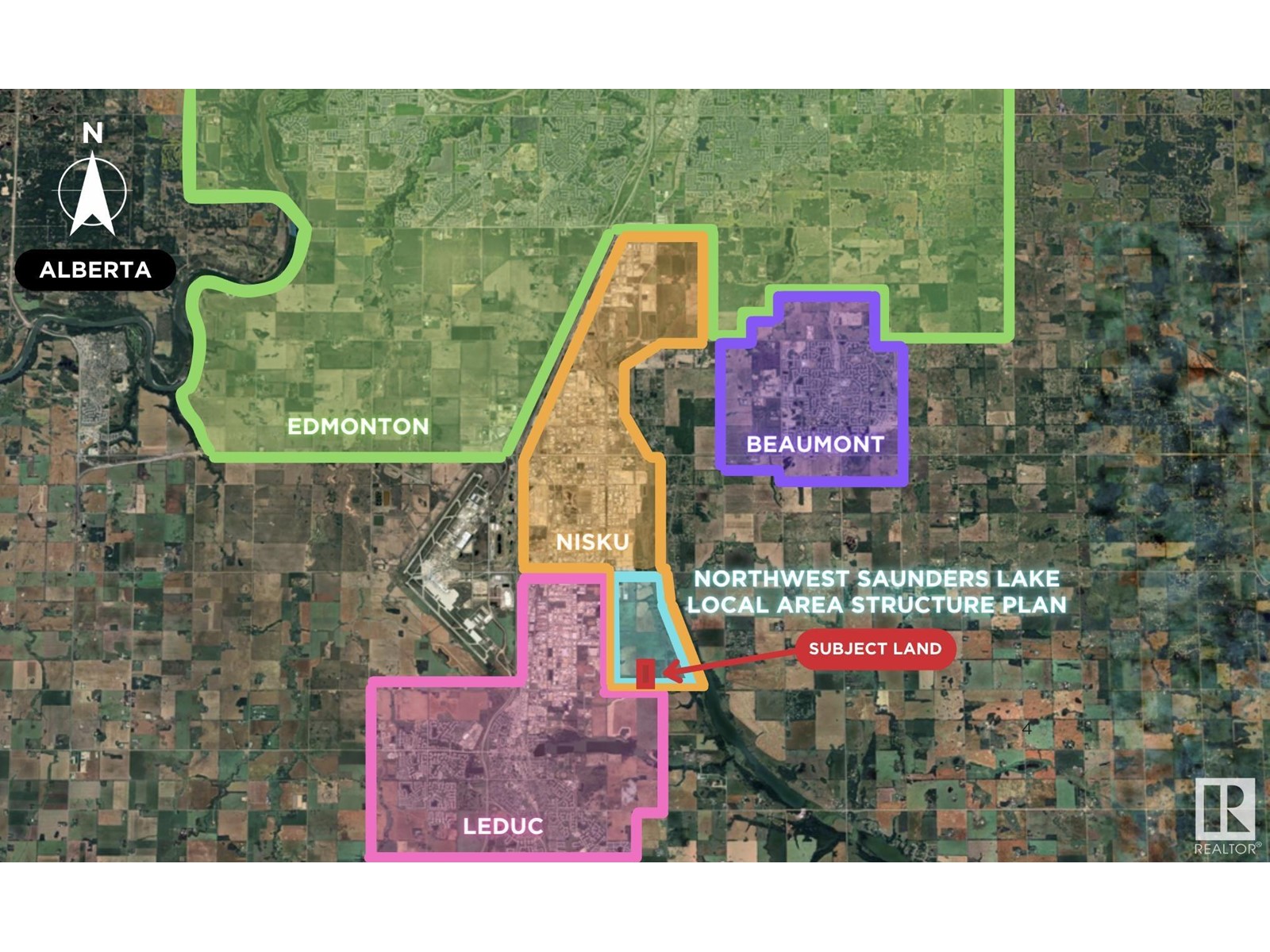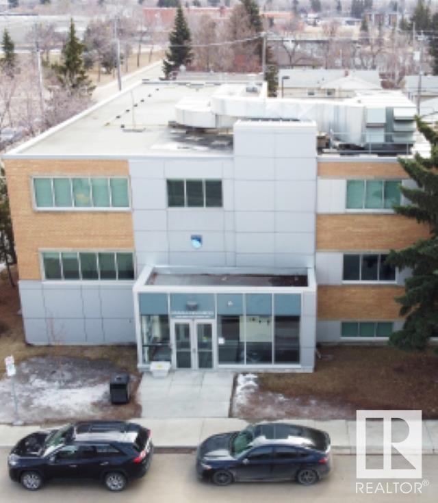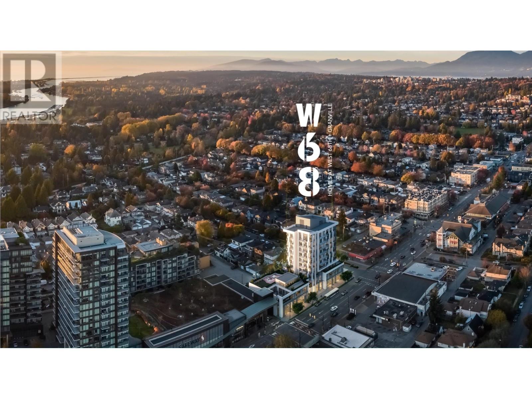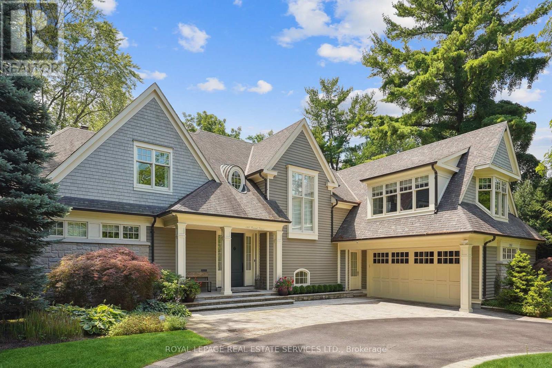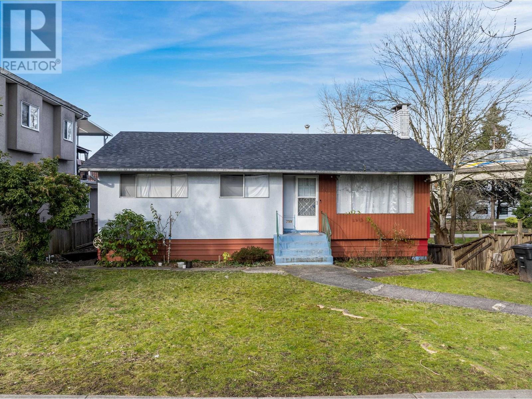9 Flaherty Lane
Caledon, Ontario
Welcome to 9 Flaherty Lane, a breathtaking custom estate nestled on over 10.6 acres in one of Caledon's prestigious enclaves and backing onto 50 acres of conservation land. Spanning over 13,500 square feet above grade and over 20,000 square feet total, this residence offers homeowners unmatched luxury, privacy, and scale. Inside, 5 prodigious bedrooms reside each with their own ensuites, including a mesmerizing Owners suite with his and her ensuites and a private guest bedroom in the lower level. Soaring ceiling heights are found across all 3 levels and range from 10 ft to 21ft with 3 open to above living areas. Both warm and inviting, this home attracts an abundance of natural light via the bespoke solarium and sunroom. As you make your way through this lovely home, signature features are found including a 2-level mahogany library with enchanting spiral staircase, a home theatre, a retro 50's inspired diner, a 5-car garage, multiple fireplaces, 9 geothermal heating and cooling systems, and a gourmet kitchen with 60" Wolf gas cooktop and oven. Winning "North America's Best Pool" award in 1997, the indoor pool is truly a space where loved ones can gather and enjoy all year round. The serene outdoors offers just as much as the inside, with a spring fed 1 acre pond, a gazebo, a large designer patio with custom railing overlooking the water, and ample green space to host large social gatherings. This home is an absolute must see and offers a rare high-capacity well pumping 120 litres of water per minute, as well as, an oversized septic tank and a new roof completed in 2024. With 16 interior and exterior cameras operated through Telus, security here is top-tier! Built to the highest standards using custom-made materials, this estate offers a rare blend of elegance and resort-style living. Whether hosting on a grand scale or seeking a private retreat, 9 Flaherty Lane delivers an extraordinary lifestyle! (id:60626)
Sam Mcdadi Real Estate Inc.
234214 Range Road 284
Rural Rocky View County, Alberta
For the 1st time ever, one of Southern Alberta’s most extraordinary and exclusive private estates is being offered for sale! Only 20 mins to downtown Calgary! Set on just under 17 acres of meticulously curated park-like land, this property is unlike anything else on the market. A true legacy estate, the grounds have been developed over decades with vision and care—featuring an incredible collection of unique and rare trees, most of which were hand-planted by one of Alberta’s most renowned Horticulturalists. The result is a living landscape of botanical beauty with peaceful walking paths, two serene ponds, fruit orchards, vegetable gardens, berry bushes, and a picturesque front yard complete with a fountain.This property offers not only beauty but also sustainability, with full Western Irrigation Canal water rights that irrigate the entire property. The canal runs along the East side of the property and has bike paths that extend to Calgary and Chestermere!At the heart of the property is a custom-built, 2 story brick residence with over 7,130 square feet of total living space. Designed with both refined elegance and everyday comfort in mind, the home features 4 spacious bedrooms and 7 bathrooms. The primary suite is conveniently located on the main floor and includes a large walk-in closet and spa-inspired ensuite. The grand foyer welcomes you with soaring ceilings and exquisite floor-to-ceiling coral stonework. A spectacular solarium with indoor pool & jacuzzi with heated floors and its own change room offer resort-style relaxation year-round.The custom kitchen is a chef’s dream with granite counters, built-in Bosch and Thermador appliances, and extensive cabinetry. You’ll also find a formal dining room, an inviting breakfast nook, and both a living room and family room—each designed to capture the serene garden views through oversized picture windows. Natural wood accents, a traditional fireplace in the family room, and a wood-burning stove in the living room le nd timeless character throughout the home.Upstairs, 3 additional bedrooms offer privacy and comfort, each with their own large walk-in closets and easy access to beautifully appointed bathrooms. The lower level features a sprawling recreation and games room with a pool table, a quiet office or den, a flexible-use space, and a stunning wine cellar, along with a full three-piece bathroom.Outdoor living is just as impressive with a huge rear patio, a fully equipped outdoor kitchen with new BBQ, a year-round sunroom, and multiple seating areas throughout the grounds. The home also boasts a heated, 220V quad-attached garage and an additional detached single garage, plus ample parking for guests, RVs, or future development. Every inch of this home and property reflects custom craftsmanship, thoughtful planning, and premium upgrades and updates! This estate is a rare opportunity to own a secluded, storybook property that offers both luxury living and a deep connection to nature, Southern Alberta’s hidden gem! (id:60626)
RE/MAX Key
4000 Rhodes Drive Unit# Lots A&b
Windsor, Ontario
FOR SALE LOT ""A/B"" 6.89 ACRES HIGH EXPOSURE, VACANT LAND. LOCATED IN THE RHODES DRIVE BUSINESS PARK, WITH FRONTAGE ALONG THE E.C. ROW EXPRESSWAY, AND MINUTES AWAY FROM THE NEW BATTERY PLANT. PROPERTY IS SITUATED MINUTES FROM THE INTERNATIONAL U.S. BORDER CROSSINGS, ACCESS TO E.C. ROW EXPRESSWAY AND MINUTES FROM THE 401 HIGHWAY. THE SITE IS ZONED BUSINESS PARK (MD1.5) WHICH PERMITS A WIDE VARIETY OF USES INCLUDING BUSINESS OFFICE, MANUFACTURING FACILITY, MEDICAL FACILITY, PROFESSIONAL STUDIO, RESEARCH & DEVELOPMENT FACILITY ALONG WITH A VARIETY OF ANCILLARY USES PERMITTED AS WELL. SERVICES INCLUDING GAS, WATER AND HYDRO AVAILABLE AT THE LOT LINE. PROPERTY IS ALSO AVAILABLE AS LOT ""A"" OR LOT ""B"". CONTACT REALTOR®. (id:60626)
Royal LePage Binder Real Estate Inc - 633
6812 Arbutus Street
Vancouver, British Columbia
RARE OPPORTUNITY! On quiet side of ARBUTUS BY 53RD AVE. INCREDIBLE PROPERTY FOR HOLDING OR BUILD YOUR DREAM HOME ON THIS HUGE EXTRA DEEP LOT 95 X 231 (21,945 SQ. FT.) BEAUTIFUL STREET APPEAL, SURROUNDED WITH MANY MILLIONS DOLLARS NEW HOMES. S.W.MARINE LOCATION. UPDATED HOUSE BUILD IN 1941 , over 4,000 sq.ft. very well kept. Features grand principal rooms on the main level, total 4 bedroom, 3.5 baths, gourmet kitchen over looking extra deep back yard with eastern exposure. CLOSE TO MAGEE HIGH SCHOOL, MAPLE GROVE ELEMENTARY, UBC, CROFTON, ST. GEORGE'S PRIVATE SCHOOL, SHOPPING & BUS. School Catchment: Maple Grove Elementary & Magee Secondary. DON'T MISSED ! MUST SEE! Open House: April 26, Sat, 12:30-1:30PM. (id:60626)
RE/MAX Westcoast
2400 Echo Valley Dr
Langford, British Columbia
Claire Group & Cushman & Wakefield are excited to present investor with a remarkable opportunity to purchase this expansive 18+ acre land parcel situated on Bear Mountain in Langford, BC. This property hold significant potential for redevelopment into a distinctive neighborhood featuring a mix of apartment buildings, townhouses, and detached homes. Prospective buyers are encouraged to engage with the City of Langford to verify and discuss their redevelopment intentions. (id:60626)
RE/MAX Real Estate Services
Cushman & Wakefield Ulc
2400 Echo Valley Dr
Langford, British Columbia
Claire Group & Cushman & Wakefield are excited to present investors with a remarkable opportunity to purchase this expansive 18+ acre land parcel situated on Bear Mountain in Langford, BC. This property holds significant potential for redevelopment into a distinctive neighborhood featuring a mix of apartment buildings, townhouses, and detached homes. Prospective buyers are encouraged to engage with the City of Langford to verify and discuss their redevelopment intentions. (id:60626)
RE/MAX Real Estate Services
Cushman & Wakefield Ulc
2356 Kadlec Court
West Vancouver, British Columbia
Perched in a prime Whitby Estates cul-de-sac, this beautifully maintained custom-built home offers unobstructed panoramic ocean, city and Lions Gate Bridge views from all 3 levels. Features include a heated driveway, home office, spacious recreation/media room, security system, built-in vacuum, sound system, and top-tier Viking & Wolf appliances.The upper level showcases a grand primary suite with spa-like ensuite, while the lower level offers 3 ensuite bdrooms, perfect for family and guests. Multiple patios and balconies invite you to enjoy breathtaking sunsets & city lights year-round. Ideally located minutes to Collingwood, Mulgrave, and within the sought-after Chartwell Elementary and Sentinel Secondary catchments.Quiet, private, and offering truet West Van luxury living at its finest! (id:60626)
Yvr International Realty
181 Stevens Drive
West Vancouver, British Columbia
Just available in prestigious British Properties-this luxurious custom-built home sits on a nearly 27,500 sqft lot with over 8,000 sqft of living space. Featuring 6 bedrooms and 9 bathrooms, the residence showcases soaring ceilings, Miele appliances, quartz and marble finishes, and home theatre with a 120" screen. Modern comforts include A/C, radiant heat, central vac, and a wine cellar. Just minutes from Hollyburn Country Club, Park Royal, and top schools. A rare opportunity to own elegance, comfort, and convenience in one of West Vancouver´s most exclusive neighbourhoods. Luxury, comfort, and convenience all in one. (id:60626)
Luxmore Realty
16365 Bathurst Street
Newmarket, Ontario
this 37 acre estate is situated within the urban boundary of Newmarket, minutes to St. Ann's College and St. Andrews College. The property offers a mix of hardwood and softwood forest, ravine, stream and open land. A long driveway leads to a custom built contemporary home with a ground level in-law suite complete with separate entrance. This spacious home overlooks a gorgeous pool area and open grounds where wildlife abounds. It is not unusual to have deer and wild turkeys frolicking in plain view. A detached 3 car garage for all the toys one would use on this touch of Muskoka just north of Toronto. (id:60626)
Royal LePage Rcr Realty
5975 Chancellor Boulevard
Vancouver, British Columbia
Located at prime UEL area, on the north side of Chancellor Blvd, this home boasts nice views towards Burrard Inlet and N.S Mountains. The existing home is very livable and well planned living, main floor feats exceptionally generous principal rms incl a mstr ste on the main, state of the art kitchen, Living & dining areas w/massive view decks off plus a traditional den. stairs to 3 generous bdrms all w/water views plus add'l view deck. Lower lvl completely developed for S-C potential or family games & guest quarters. One of the few FREEHOLD properties in UBC´s most prestigious neighbourhood, this 110 x 136 ft property will also make an ideal holding property until you are ready to build your dream home. (id:60626)
Royal Pacific Realty Corp.
1576 Homer Mews
Vancouver, British Columbia
Welcome to The Erickson. Nestled between George Wainborne & David Lam Parks- steps to the Seawall, this flawless world class 3 bdrm, 3 bath 2 level townhome is a stunning tribute to Vancouver's waterfront. Boasting nearly 2500 sf of gorgeous finishing's & the most discerning details, 12'+ ceilings throughout expansive private balcony & terraces that provide panoramic views over the Seawall, False Creek & vistas from sunlight to twilight. Impressive gourmet kitc feat Miele package, modem Euro design & bright open floor plan perfect for entertaining. Stunning MDBRM,lavish ensuite& spacious WI Closet. 2 spacious bdrms abv with direct access to private 3-car garage. Exquisite home is for those who enjoy the best that life & Yaletown offer. (id:60626)
Sunstar Realty Ltd.
Lot #3 - 1250 Waldmere Road
Bracebridge, Ontario
This extraordinary property on Lake Muskoka presents a unique and valuable opportunity to acquire a prime location featuring an oversized boathouse. Set on a generous 3.5-acre lot with an impressive 625 feet of lake frontage, the property enjoys expansive south-facing exposure.Prominently placed along the shoreline is an immense four-slip, two-storey boathouse. Upstairs, youll find two bedrooms and a full bathroom, while the lower level includes two additional bathrooms and a walk-through sauna. The primary boathouse bedroom boasts panoramic lake viewsan unforgettable sight to wake up to each morning. A vast, oversized dock completes the structure, making it the perfect venue for entertaining guests and enjoying the waterfront lifestyle.Additionally, the property includes a charming three-bedroom, three-bathroom cottage. This delightful retreat complements the waterfront setting with an open-concept living room, a grand stone fireplace, and a kitchen that opens to a patio with stunning elevated lake views. The exterior showcases exquisite custom stone landscaping and craftsmanship throughout. A two-bay attached garage provides ample storage.Conveniently located just 10 minutes from Bracebridge and 20 minutes from Port Carling, this prestigious property combines accessibility with a distinguished Lake Muskoka setting. A rare offering with incredible development potential, it presents the opportunity to establish a lasting legacy on this coveted stretch of Sunset Point. (id:60626)
Sotheby's International Realty Canada
8307 Manson Drive
Burnaby, British Columbia
Prime Development Opportunity in Production Way Station (City of Burnaby)! This strategically located property falls within Tier 2 of the Transit-Oriented Development (TOD) zoning, allowing for the construction of an 12-story building with a FAR of 4. Centrally situated with easy access to highways, shops, and Lougheed Town Centre, this site is ideal for a visionary developer. Don't miss this chance to capitalize on Burnaby's thriving real estate market and the growing demand for transit- (id:60626)
Exp Realty
1542 W 28th Avenue
Vancouver, British Columbia
Wonderful family home, custom built in 2012 and set on a 66'x150' south exposed lot in one of Shaughnessy's most sought after pockets. Attention to detail & quality are evident throughout the 6519 sf interior. Move right in or see an opportunity here to buy a solid house that could be updated to suit your own style and aesthetic with simple, cosmetic updates. Upstairs, luxurious primary suite + three large addt'l ensuite bdrms. Elegant living & dining rms on main with family rm & gourmet kitch (incl wok kitch) open to sunny back deck & garden. Large rec rm down + media rm, wine rm, sauna, extra bdrm + nanny suite with private entrance. 4 car garage. Walk to York House, LFA, Shaughnessy Elem, Van College, The Arbutus Club, S. Granville & more! (id:60626)
Macdonald Realty
3299 Black Bear Way
Anmore, British Columbia
Experience the Finest Anmore Has to Offer-Enter through the gates to discover a vast Aspen-inspired estate adorned w/raw timbers & hand-picked stones. The open-concept layout seamlessly connects each room, showcasing exquisite craftsmanship throughout the property. The kitchen is a dream for any entertainer, while every main bdrm boasts a luxurious ensuite & spacious walk-in closet. With 2 elevators-convenience is key. The carriage house, spanning over 1,780 sqft, includes 2 bdrms/3 baths. The entire home is equipped with top-of-the-line automation & a commercial-grade generator. For car enthusiasts, there's an option for an 8-car garage, as well as RV parking & dumping station. Step outside to enjoy a remarkable outdoor living space. Enjoy waterfall feature inside & out. Assessed @ $6.7M (id:60626)
Royal LePage West Real Estate Services
837 Dundas Street W
Toronto, Ontario
Rare opportunity to acquire a corner lot, mixed-use commercial/res property in the heart ofTrinity Bellwoods.Commercial Space: The main floor offers ~3,500 sq ft of clear-span space with an interior thatis currently divided into modern office units. Vacant possession, or new tenancy is possible.Residential Units: The upper floor features three very large residential apartments with 10 ftceilings - two 2 bed units, and one 1 bed unit. Each unit has additional storage locker.Basement: The finished basement offers high ceilings, polished floors, and a separateentrance.Detailed expenses and a professionally prepared planning report indicating future potentialare available upon request. (id:60626)
Streetcity Realty Inc.
Royal LePage Burloak Real Estate Services
590 Barnaby Road
Kelowna, British Columbia
Welcome to this extraordinary modern home nestled amidst picturesque orchards and lush Concord grapes on 2 acres. This residence offers a Control 4 system, breathtaking Okanagan Lake views and incredible amenities including an indoor sports court, home gym, and multiple areas for outdoor living. A grand foyer with an elegant chandelier welcomes you to the home. The main level boasts a large office, a living area w/ a gas fireplace, a formal living room, and a dining room w/ a coffered ceiling. The chef’s kitchen boasts a double island, 2 sinks, a massive fridge-freezer combo, an 8-burner gas range, and a bar fridge. Large butler’s pantry. Mudroom includes built-ins, and laundry facilities. Sliding doors lead to a huge, covered patio with a water feature, speakers, an 8-person hot tub and an expansive lawn area. Upstairs, you’ll find 2 primary beds, 3 add’l beds with en suites and spacious lakeview patio spanning the back of the house. The 1st primary suite offers balcony access, wet bar, a walk-in closet, a floating vanity, a luxurious bathtub, a large glass shower, and water closet. A 2nd primary suite offers patio access, lake views, 2 walk-in closets, and a spacious en suite. The lower level is a fantastic space for lounging and entertaining: wet bar, media space, sports court, gym. The home is equipped with surround sound, Control 4, & electric blinds. An elevator services all levels. 3-car garage with epoxy floors. Full irrigation. (id:60626)
Unison Jane Hoffman Realty
Unison Hm Commercial Realty
18609 Highway 48
East Gwillimbury, Ontario
Exceptional 99-Acre parcel located just outside the Mount Albert Official Plan. An extraordinary opportunity to acquire a strategically positioned 99-acre parcel of prime future development land, located in the thriving and fast-growing Town of East Gwillimbury. Nestled in the heart of Mount Albert and surrounded by multiple active and proposed residential developments, this property offers significant potential for long-term capital appreciation. Featuring dual access from both Highway 48 and Centre Street, the site enjoys superb connectivity and ease of access, an increasingly rare combination in such a desirable location. The land currently produces a steady rental income of over $41,000 annually for the farm lease and two updated homes on the property, delivering immediate revenue for investors as they plan for future development potential. With a majority of the land being actively farmed, it is well maintained throughout all four seasons and also benefits from its location at the highest natural elevation in Mount Albert, verified by provincial topographic surveys. This property offers a unique landscape characteristic that may provide added value from both a planning and design perspective. Investor sentiment remains highly positive, with strong confidence in the property's long-term prospects. This reinforces the strategic value of land banking in a region poised for sustained growth and transformation. (id:60626)
Royal LePage Your Community Realty
42085 River Heights Lane
Cochrane, Alberta
Great Opportunity to build multi-family in the booming market of Cochrane!! 6.0 acres of development land with R-MD (Residential Medium-Density District) land use in place. Beautiful views of the Bow River Valley and 600 meters from recreational walking and biking trail network along the Bow River. Well located within the newly developing River Ridge District of Cochrane. The current land use allows for a total development of up to 230 units. There is currently a house on the site leased to April 30, 2025. (id:60626)
Century 21 Masters
24536 Twp Road 500
Rural Leduc County, Alberta
80 Acres. Located in the Northwest Saunders Lake Local Area Structure Plan (LASP).Great proximity to water pipeline, 240V Transmission Lines and three (3) phase power. Artificial Intelligence, Datacentre, Crypto Mining potential with possible access to nearby transmission lines. Located south of Nisku Business Park Five minute drive to Edmonton International Airport, and adjacent to Leduc city limits. Municipality: Leduc County, Alberta, Short Legal: 4,24,50,6 SE: Zoning: AG (Agriculture). Selling land value only. Buyer's to confirm information during their due diligence. (id:60626)
RE/MAX Excellence
10305 Princess Elizabeth Av Nw
Edmonton, Alberta
10305, 10319 and 10415 Princess Elizabeth Avenue! 10305:This 15,748 square foot office building is designed to accommodate a diverse range of office users. It features an attractive and modern exterior design and requires minimal interior upgrades to meet tenant needs. The building offers the opportunity to be reconfigured as a multi-tenant property and is fully accessible with a barrier free layout. 10319: Ample on-site parking enhances tenant convenience, while the low site coverage allows for potential redevelopment or adaptive reuse by new owners. Additionally, there is significant redevelopment potential with adjacent properties. 10415: The optimized layout of this property is designed to maximize owner-user efficiency. It is well maintained and features an aesthetically appealing exterior. There is potential for full accessibility with lift modernization. The adequate parking ratio meets most operational requirements, while abundant natural light enhances the interior environment. (id:60626)
Comfree
Cru 1&2 8415 Granville Street
Vancouver, British Columbia
An Exceptional opportunity to acquire brand new West Side Vancouver commercial real estate assets.It is suitable for various commercial purposes, including law firms, education, finance, real estate, bank, healthcare, retail, etc. Suitable for both personal use and investors.This southern pocket of Granville Street is a serene and well-established residential neighbourhood with exceptional exposure to vehicular and pedestrian traffic. Located on the south end of Granville Street, the property is conveniently accessible from all other areas of Vancouver and is just minutes from Richmond, the Vancouver International Airport, Marine Gateway, and the Marine Drive Canada Line Station.Comprehensive Public Facilities includes ample parking spaces, electric vehicle charging stations, and convenient commercial entrances and exits. No foreign buyer tax, no vacant home tax, and no speculation tax.Estimated to be completed in Spring 2025. (id:60626)
RE/MAX Crest Realty
1267 Cumnock Crescent
Oakville, Ontario
Immerse Yourself In An Unrivaled Realm Of Sophistication At This Custom-Built Luxury Estate In South East Oakville. Every Aspect Of This Home, From The Meticulously Landscaped Gardens To The Grand Entrance Crowned By A Cedar-Ceiling Front Patio, Exudes Refined Opulence. Upon Entering, The Rich Glow Of American Cherry Hardwood Floors Guides You To A Gourmet Chef's Kitchen, Masterfully Equipped With Top-Of-The-Line Appliances. The Muskoka Room, A Serene Retreat, Invites You To Relax And Embrace The Beauty Of Nature. The Main Level Seamlessly Blends Convenience With Luxury, Featuring A Junior Primary Suite, A Well-Appointed Mudroom, And A Dedicated Laundry Area. Ascend To The Upper Level, Where The Primary Suite Enchants With A Spa-Inspired Ensuite And Serene Bay Window Views. Three Additional Bedrooms And A Charming Loft Complete This Level, Offering Ample Space And Comfort. The Lower Level Is An Entertainer's Paradise, Showcasing A Sophisticated Wet Bar, A Plush Lounge, And A Sixth Bedroom, Perfect For Guests. Outdoors, A Stone Patio, Sauna, State-Of-The-Art Bbq, And A Sparkling Saltwater Pool Are Surrounded By Lush Gardens, Creating An Idyllic Setting For Both Relaxation And Social Gatherings. With Its Prime Location Near Top-Tier Schools And Exclusive Amenities, This Estate Epitomizes The Pinnacle Of Luxury Living, Offering An Exquisite Blend Of Elegance, Comfort, And Convenience. (id:60626)
Royal LePage Real Estate Services Ltd.
2255 E 24th Avenue
Vancouver, British Columbia
Rare investment opportunity to acquire 7 lots (37,415 SF) with a further possibility to obtain 2 vacant city lots (12,565 SF) totaling almost 50,000 SF (49,980 SF) and 1.15 acres. This T.O.D. ( Transit Oriented Development) is approximately within the city's 200 meter requirement for a higher density development of a potential 30 storey and 5.0 FSR development. This development site is a short walk to the Nanaimo Street Skytrain station, and only a 12 minute train ride commute to downtown as well as a breathtaking 360 degree Panoramic city and mountain views. Land assembly includes 2219, 2231, 2235, 2240 E. 24th as well as 2246 & 2256 Vaness Avenue (id:60626)
Sutton Group-West Coast Realty

