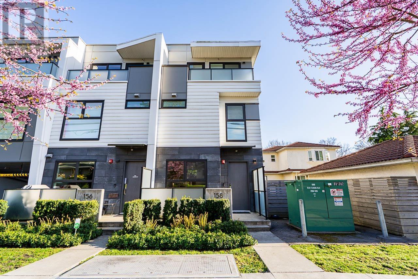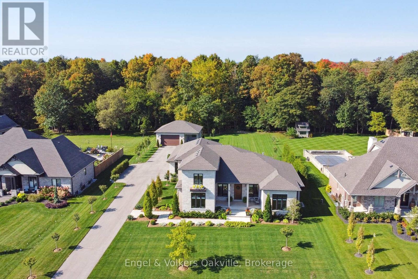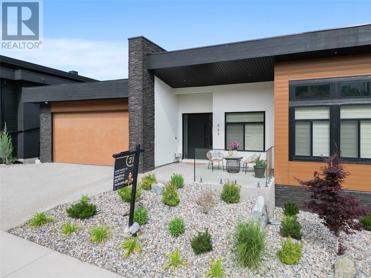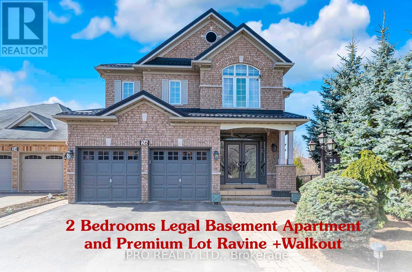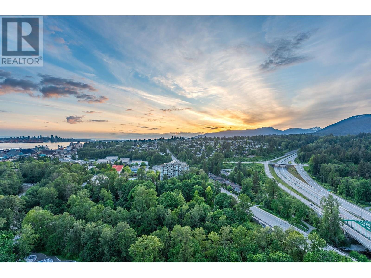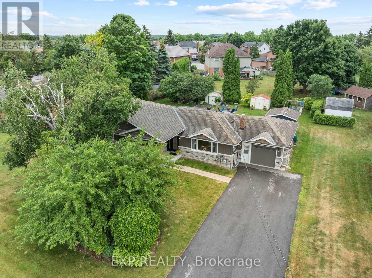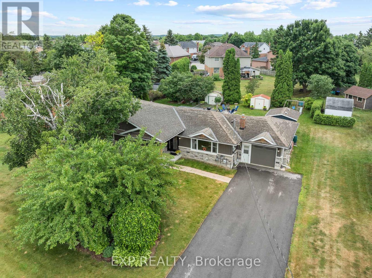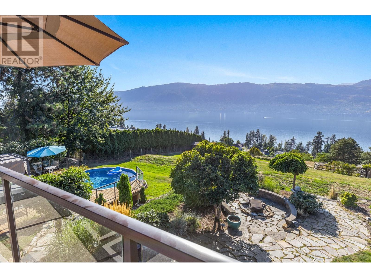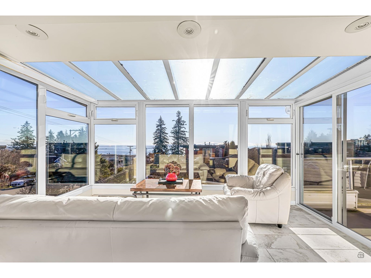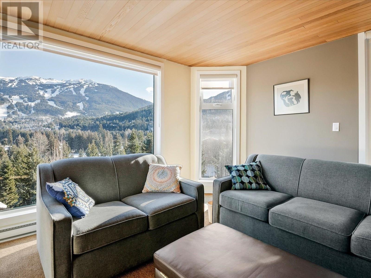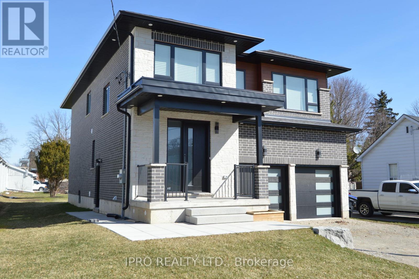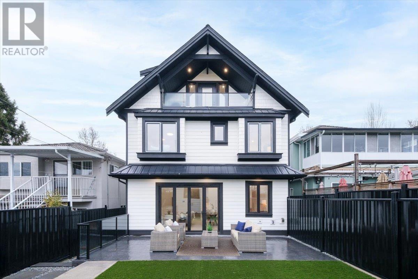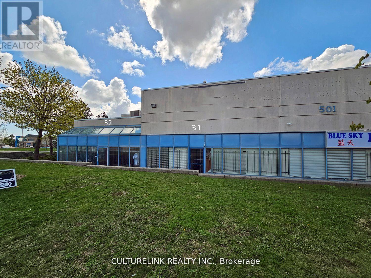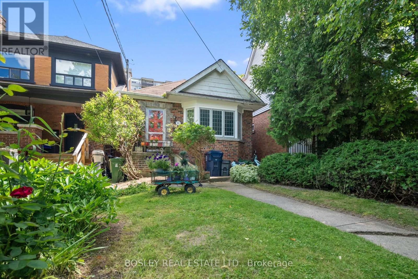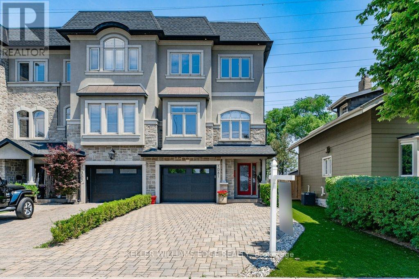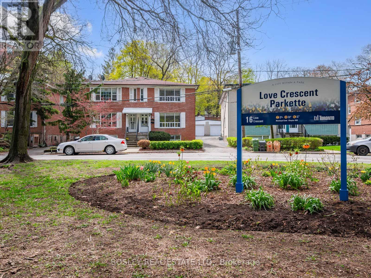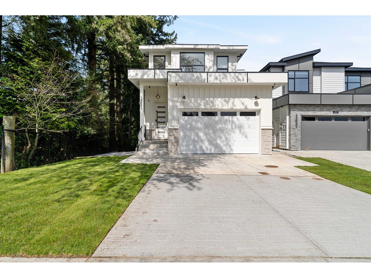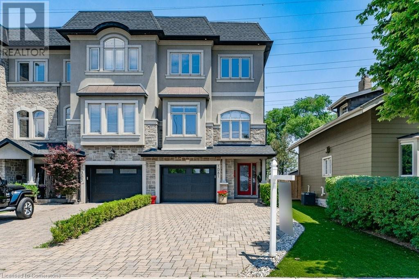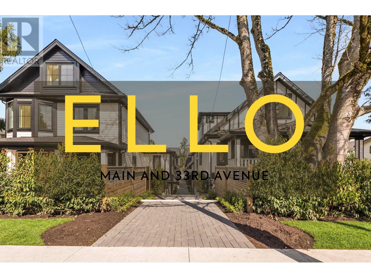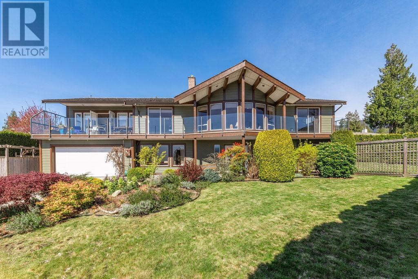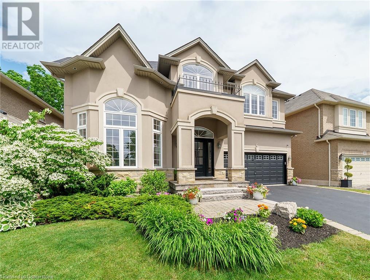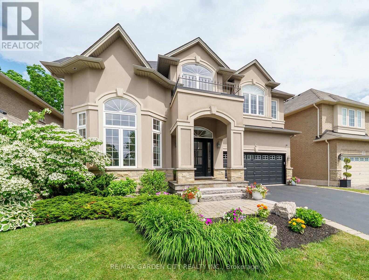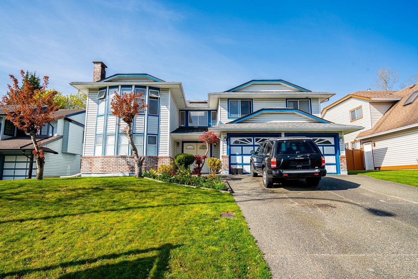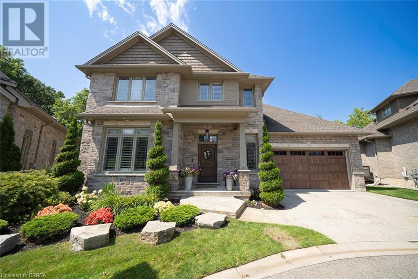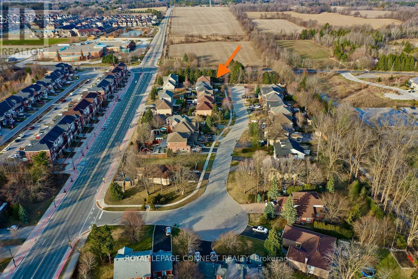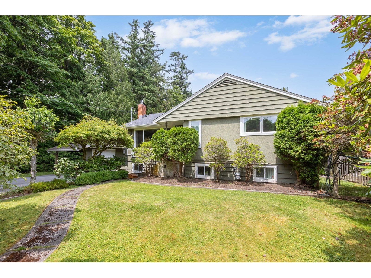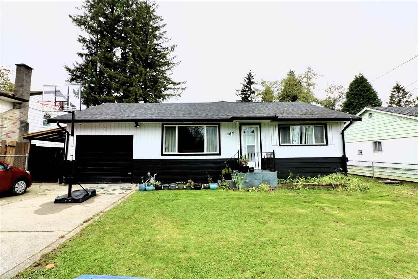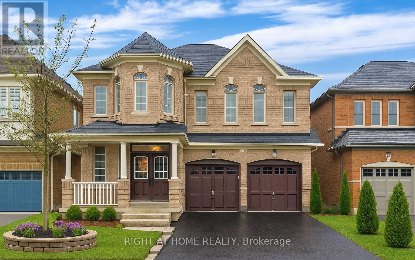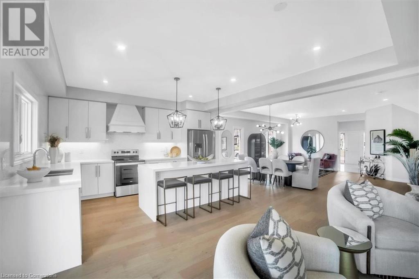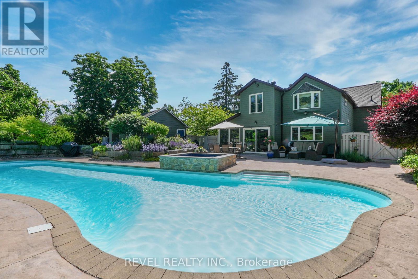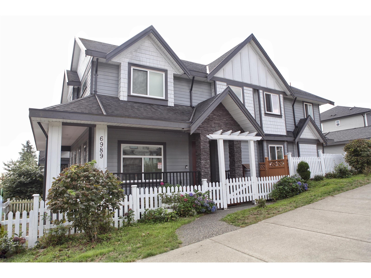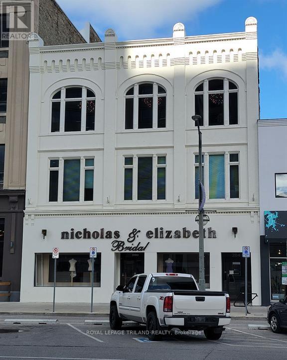158 W Woodstock Avenue
Vancouver, British Columbia
Nestled on the border of Oakridge & Cambie, this impeccably built 4-level 3 bedrm/3 bathrm "END UNIT" Townhome has NO units above or below you! Designed to impress w/floating staircase, warm earth tone finishings, bright expansive windows, a dream kitchen equipped w/Miele appls, paneled fridge & DW, gas cooktop, wall oven & microwave + wine cooler (all cabinetry in kit & bathrms imported from Italy!), lrg side patio area for gardening & summer BBQ's, & multiple-zone heating & A/C giving comfort in every season. Prime bedrm top flr is stunning w/sundeck & 5 pce ensuite. Below are 2 bedrms & 4 pce bathrm. Bsmt level offers access to your 2 parking stalls, 2 pce bathrm, laundry, & den/storage. Walk to Oakridge Centre, Queen Elizabeth Park, Skytrain, community centre, top schools. (id:60626)
Macdonald Realty
48 Otterview Drive
Norwich, Ontario
Welcome to this meticulous home, custom built in 2020. Located in the very desirable Otterview Creek Estates. Situated on a large 115 x 271 ft (.72 acre) lot backing onto a ravine, creek and surrounded by the Otterview Golf Course. Enjoy the peace and quiet of the countryside with the conveniences of nearby Woodstock. Bright and beautiful open concept main floor with 12 ft ceilings and large picturesque windows. The primary bedroom with ensuite is located on the main level with 2 additional bedrooms and a bathroom on the second floor. Convenient 3 car attached garage has ceiling height to accommodate a lift with another single detached garage/workshop. (id:60626)
Engel & Volkers Oakville
869 Carnoustie Drive
Kelowna, British Columbia
Discover the ultimate in lavish living at 869 Carnoustie Drive in BlueSky Black Mountain! This stunning home is immaculate and well-loved, generating rental income throughout the year. It offers mesmerizing views of the Black Mountain Golf course, with no concern of obstruction from future construction. Conveniently located just 39-min drive to Big White Ski Resort, 15-20 mins to wineries, orchards, and downtown. The home's open concept, vaulted ceiling, ample storage, 3 separate entrances and all self contained, make it perfect for multi-generational families or as a family home that pays for itself. The primary bedroom is a luxurious retreat, complete with a self-standing tub, marble flooring, and a double sink. The home features German vinyl planks, floor-to-ceiling windows, waterfall quartz countertop, full-size side-by-side fridge and freezer, gas stove, and a fireplace in two living rooms. Make this your dream home and book your showing today. 3 bedrooms on the main , 2-bedroom legal suite, and a 3-bedroom in-law suite, all of which has kitchen, laundry, separate entrance and great lay out. Drive by new executive homes, exhilarating mountain, valley, and lake views. The neighborhood has a rural vibe but is just 15 minutes from the YLW airport and UBCO. No GST, high quality finish, great views, lavish living and a mortgage helper. (id:60626)
Century 21 Assurance Realty Ltd
26 Beavervalley Drive
Brampton, Ontario
Welcome to 26 Beaver Valley Dr. a pristinely maintained home, proudly owned by its original owner! Nestled on a quiet residential street, this premium ravine lot offers serene living with breathtaking views and a walk-out basement. 7 Bed, 5 Bath, 4500 Sq Ft. Reg. legal 2-Bed Basement Apartment - A separate entrance, laminate flooring, full size kitchen, a bright open-concept layout with large windows, a 3-piece bathroom, a dedicated laundry room, and ample natural light. Spacious Living this stunning home boasts 5 generously sized bedrooms and 3 full bathrooms on the upper level: Primary suite: Features a 5-piece ensuite and a large walk-in closet. Bedrooms 2 & 3: Connected by a Jack & Jill 3-piece bathroom. Bedrooms 4 & 5: Connected by a Jack & Jill 4-piece bathroom. Main Floor Elegance - Thoughtfully designed for comfort and functionality: Grand double-door entry leading to a spacious foyer. Living & dining rooms with beautiful ravine and pond views. Cozy family room with a gas fireplace overlooking the pond. Large kitchen with granite countertops, stainless steel appliances, and a spacious breakfast area with walkout to a large deck. Main floor private office, powder room, and laundry room. 9-ft ceilings, hardwood floors, and ceramic tiles throughout. Exterior & Additional Features: Tiled front porch. Large Driveway (fits 6+ cars) + 2-car garage. Front and rear sprinkler systems. Storage shed in backyard. Spacious backyard with perennials, blackberry & raspberry bushes, and all-day sun! Metal roof (installed 2 years ago, built to last!) Majority of back windows upgraded to triple pane glass. Furnace replaced ~6 years ago. Garage door opener with remote. Basement apartment is rented for $2300/month. (id:60626)
Ipro Realty Ltd.
3101 1500 Fern Street
North Vancouver, British Columbia
Experience elevated living in this brand-new, executive sub-penthouse 2-bedroom + den, 2-bathroom corner residence on the 31st floor of the iconic APEX - the tallest tower on the North Shore. Part of the exclusive Executive Collection, this 1,163 SF west-facing home features over-height ceilings, luxurious finishes, and expansive floor-to-ceiling windows that flood the space with natural light while framing unobstructed views of the Seylynn park, city skyline, and mountains. This boutique-style building offers a refined lifestyle with premium amenities, including the resort-style Denna Club with an indoor pool, sauna, steam room, and gym. Two parking stall, one with EV, storage room & locker, and a bike locker are included. GST is already paid-move in and enjoy luxury living at its peak. (id:60626)
Team 3000 Realty Ltd.
25 High Street
St. George, Ontario
This recently renovated 1786 sq ft bungalow is located in the heart of St George, fronting on High Street and backing on to Beverly St, just under one acre of land, walking distance to groceries, post office, coffee shop, sandwich shop, restaurants, hardware store, churches, school, antique shops, spas, doctors, dentists, it's all here. Hardwood floors through out, quartz counter tops, massive primary bedroom with wood burning fireplace, built in laundry, double sink, large shower ensuite, heated floors and custom built cabinets. The open concept great room/dining room with built in electric fireplace, wet bar, and wine fridge is the perfect size for entertaining, there is a second bedroom and full bath as well, kitchen has built in oven and cook top. The property comes with an inground pool with new liner, cover and pump, new property fencing, and a 1260 sq ft heated shop. Zoning is R2-7 which allows for construction, excavating, landscape or similar business to legally operate here with 50% of entire property for outdoor storage. Whether you have an existing business or just looking for a quiet place to call home, look no further, this is the perfect location. (id:60626)
Century 21 Heritage House Ltd
111 Church Street
Georgina, Ontario
This thoughtfully designed legal duplex-style home offers the perfect opportunity for families looking to support aging parents while maintaining privacy and independence. With two completely self-contained units, each featuring its own private entrance, full kitchen, and amenities, this home allows loved ones to stay close while enjoying their own space. Both units include spacious basements, ideal for creating additional living areas, comfortable in-law suites, or even extra rental income. Located in a mature, well-established neighborhood, this property offers a peaceful setting while still being minutes from schools, shops, restaurants, and essential services. Plus, it's in an area where doctors are still accepting new patients -a rare and valuable benefit for families prioritizing healthcare access. Commuters will appreciate the convenient distance to Toronto, making it an excellent choice for those who work in the city but prefer the comfort of suburban living. The home features practical upgrades, including: Newly paved driveway with parking for 8 vehicles. Attached 1.5-car garage for extra storage. Heated bathroom floors for added comfort. Quartz countertops in modern kitchens. Covered 40 ft concrete veranda with stone pillars and dimmable pot lights perfect for year-round enjoyment. 12x12 insulated and powered workshop for hobbies or extra storage. Whether your clients are seeking a multi-family home to share with loved ones or looking to maximize rental income, this property checks all the boxes. Move-in-ready duplex in a prime location! **EXTRAS** See feature sheet including New Furnace 2025 (111 Church), Addition 2018, Separate Hydro Meters, 40 ft Concrete Covered Veranda with Stone Pillars and Pot Lights with Dimmers Asphalt Shingles - 2017 (id:60626)
Exp Realty
111 A Church Street
Georgina, Ontario
Perfect Multi-Generational Home or Income Property Opportunity! This home offers flexibility and space for families or investors alike. With two fully independent units, each with its own entrance, kitchen, and amenities, this home is ideal for multi-generational living or generating rental income. Each unit comes with a spacious basement that can be easily converted into additional self-contained units or comfortable in-law suites, adding even more value. Located on a large in-town lot, with municipal services the property is just minutes from schools, shops, restaurants, and entertainment, making it perfect for families looking for convenience and community. The home features practical upgrades, including: Newly paved driveway with parking for 8 vehicles. Attached 1.5-car garage for extra storage. Heated bathroom floors for added comfort. Quartz countertops in modern kitchens. Covered 40 ft concrete veranda with stone pillars and dimmable pot lights perfect for year-round enjoyment. 12x12 insulated and powered workshop for hobbies or extra storage. Whether your clients are seeking a multi-family home to share with loved ones or looking to maximize rental income, this property checks all the boxes. Move-in-ready duplex in a prime location! **EXTRAS** See feature sheet, Including New Furnace 2025 (111 Church), Addition 2018, Separate Hydro Meters, 40 ft Concrete Covered Veranda with Stone Pillars and Pot Lights with Dimmers Asphalt Shingles - 2017 (id:60626)
Exp Realty
1610 - 9245 Jane Street
Vaughan, Ontario
Welcome to Bellaria Tower 3 Lower Penthouse, Almost 2200 sqft Corner Unit. Featuring Bright Open Concept Floor Plan, Large Principal Rooms, Upgraded Kitchen with Stainless Steel Appliances, 2 Wrap Around Terraces With Un-obstructed South and West Views. All Bedrooms with direct Access To Bathrooms. Located In The Heart of Vaughan Minutes to Public Transit, Shopping, Hospital & More. Private 20 Acre Park Surrounded By Natural Ponds, Walking Trails. Includes 2 Parking Spots & 2 Lockers. (id:60626)
Royal LePage Your Community Realty
1330 Sixth Street
Lake Country, British Columbia
Beautiful 4 bedroom + den, 4 bathroom, 2900+ sq.ft. lake-view home on a spacious 1.74 acre lot in the prestigious Okanagan Centre area of Lake Country! Off of a private no-thru laneway, you are greeted by expansive lake-views as you approach this the front of the property. The home itself is a west-coast contemporary style, with expansive living room ceilings that emphasize natural light. The main floor is perfect for families, with 3 bedrooms total. The master bedroom has beautiful lake-views, a private balcony area, and a private 3-pce ensuite bathroom. The other 2 bedrooms are serviced by a full bathroom. There is a dining room space that opens to the living room, and a kitchen/breakfast-nook area that provides great access to an oversized deck space, perfect for enjoying the west-facing, picturesque sunsets known in the Okanagan Valley. Downstairs, there is an in-law suite with a separate entrance, with 1 bedroom, a full bathroom, and a den! With 1.74 acres in size, this lot is perfect for those wanting space, gardening, privacy, and even room for horses, chickens, etc! The pool has a deck space around it, great for outdoor entertaining, while a hot-tub is at the front of the property. Okanagan Centre is known for its abundance of lakeshore amenities, boat-launch, wineries, cafes, and proximity into Lake Country. From this property, you are but a quick walk to the water through a trail just down the road that leads to Maddock avenue below. (id:60626)
Sotheby's International Realty Canada
1376 Forest Glade Road
Oakville, Ontario
Beautifully Renovated Detached Home on a Rare Ravine Lot. Nestled on a quiet, family-friendly street, this stunning home backs onto a wide, forested creek valley, offering exceptional privacy and natural beauty. Southwest-facing, the home is filled with warm, natural light throughout the day. Completely renovated with a thoughtfully designed open-concept layout that seamlessly connects the living, dining, and kitchen areas. The gorgeous designer kitchen features a massive island, ideal for cooking, gathering, and entertaining. The primary bedroom boasts a luxurious ensuite and a spacious walk-in closet. Situated on a 60-foot wide by 129-foot deep lot, this property also offers tremendous potential for future home expansion or redevelopment. Located in one of Oakville's top-rated school zones: Iroquois Ridge High School and Munn's Public School. (id:60626)
Bay Street Group Inc.
1191 Finlay Street
White Rock, British Columbia
Stunning ocean views steal the show in this bright and spacious 4-bedroom, 3-bathroom home on a large corner lot. Enjoy breathtaking vistas from the solarium and balcony, while the sunlit above-ground basement offers its own laundry, a 25' x 20' walkout patio, and an 8' x 6' outdoor-access storage room-perfect for extended family living. Modern updates include sleek appliances, a newer hot water tank, and two cozy gas fireplaces. With ample parking, including RV space, this home is ideally situated in top school catchments: Semiahmoo Secondary (IB Program) and White Rock Elementary (Fine Arts). Steps from transit, Uptown shops, and three blocks to Peace Arch Hospital. Don't miss the cinematic video and floorplans! (id:60626)
Century 21 Coastal Realty Ltd.
205 3217 Blueberry Drive
Whistler, British Columbia
Welcome to Blueberry Hill! lronwood is a peaceful building with a premier location above the Whistler Golf Course and walking distance to Village restaurants and shops. The outdoor pool and bot tub area enjoy plenty of sunshine and provide panoramic views of Whistler and Blackcomb. Significant exterior improvements to the building are almost complete, resulting in a fresh and modern look with new siding, windows, doors, balconies, and decks. #205 has beautiful ski area views and is one of the larger two-bedroom condos available in Whistler. It features a full kitchen with new appliances, in-suite laundry, a gas fireplace, and air conditioning in the living room and both bedrooms. Phase 1 zoning offers unlimited owner use and the flexibility for short-term rentals. Easy to view! (id:60626)
Whistler Real Estate Company Limited
44 Albert Street W
New Tecumseth, Ontario
Welcome to 44 Albert St. This elegant, modern two storey home offers plenty of room for a large family with two main bedrooms with ensuite baths, plus a home office and a Fully Legal Basement Apartment with private side entrance. If you have been looking at typical subdivision builders' homes, this will be a pleasant surprise, you will have to look carefully and take your time to see all the upgrades. **EXTRAS** Nine foot ceilings on main floor and in basement, hardwood floors are engineered hardwood. Driveway will be paved. All counter tops are quartz. Very easy walking distance to hockey arena and curling and downtown. (id:60626)
Ipro Realty Ltd.
2 2750 E 5th Avenue
Vancouver, British Columbia
Fantastic Value in Renfrew! Don't miss this brand new, 3-bed, 4 bath duplex perched on the top of the hill. Enjoy your private, south-facing back yard with 300sqft patio and large turf area accessed through the large, accordion living room doors. The chef's kitchen includes Fisher Paykel appliances, two-toned cabinetry and quartz countertops. The main floor boasts 10' ceilings, office nook, custom light fixtures, storage and electric fireplace. All bedrooms have en-suite bathrooms, including 2 primary suites with tons of closet space and plenty of room for king sized beds. Engineered hardwood throughout, heat pump for heating and A/C, high-end finishings and custom millwork storage, laundry area with storage & single-car EV-ready garage. Open House Sunday July 20, 2-4pm. (id:60626)
Dexter Realty
31 & 32 - 501 Passmore Avenue
Toronto, Ontario
Professionally Managed, Well Maintained Industrial Complex. Both Units 31 and 32, Have Bright Open Exposure To Passmore. Great for a Variety of Uses! Owner Has Kept This Commercial Property In Wonderful Condition. Total Square Footage Is 3690 Sqft with An Additional (Est.) 415 Sqft Caged Mezzanine For Secure Storage. In addition, there is a 200amp breaker with 347/600 Volt Service with a benefit of 120/240 volt step down transformer which allows you to have the benefit of three phase or single phase power. Clean And Functionable with painted warehouse floors, and heating in the warehouse provided by a professional Schwank German commercial radiant tube system. Showroom has plenty of sunlight with added 30 degree upper windows for amazing natural lighting. 1 drive in access with Overhead garage door complete with a commercial door opener for full-size truck deliveries. Close To Major Roads and Highway. Hydro, Gas and Water Are Separately Metered. (id:60626)
Culturelink Realty Inc.
124 Fire Route 66
Trent Lakes, Ontario
Spectacular million dollar view, weed-free swimming off the dock, gorgeous Confederation log home on Pigeon Lake on the Historic Trent Severn Waterway. Check out this lovely private setting, through the impressive gates to a lovely fully fenced, landscaped back yard with stone patio and perennial gardens. Extensive armour stone adds to the wow factor of the welcoming post and beam covered deck and entranceway. Enter to a lovely updated kitchen with island, dining room and a central two sided floor to ceiling stone fireplace. The living room, opens to a huge waterside deck, showcasing spectacular sunsets. The East Wing features the primary bedroom with walk-in closet and four piece ensuite. The West Wing has another 4 piece bath, lakeside guest room and third main floor bedroom, presently used as an office. The lower level presents a large family room with walkout, two more bedrooms, third bath and laundry, and a fabulous home gym. There is an abundance of storage room throughout this home. Step into the hot tub room with a wonderful view of the lake, the stairs lead to the clean and deep swimmable waterfront, with dock and boat lift, but don't forget to stop along the way at the tiki-hut and bar. Double detached garage, two sheds, easy access to Buckhorn and all amenities. 1.5 hours from the GTA. (id:60626)
Royal LePage Frank Real Estate
355 Roehampton Avenue
Toronto, Ontario
Prime Midtown Neighborhood Opportunity: Charming bungalow on extra deep lot with exceptional Garden Suite potential. Construct your Dream Home with an Additional Separate Garden Unit and a Rear Garage for Parking. Possibility to Develop Two Homes on the Same Lot with Dedicated Parking. Located on a highly sought-after street and a 5 minute walk to the new Mt. Pleasant Subway Station and close to amenities, including Yonge Street, Eglinton, TTC transit, schools, parks, and more. Property can be vacant on closing. 357 Roehampton Ave. is also available for Sale on MLS. (id:60626)
Bosley Real Estate Ltd.
8574 Kingcome Cres
North Saanich, British Columbia
Simply stunning Dean Park home that has recently undergone an extensive high quality renovation. This home offers sought-after rancher style living with the flexibility of an inlaw suite/guest area & large family room on the lower level. The main floor is a delight with sky-lit entry & large open spaces that showcase its style & quality. Notable features include an exquisite custom kitchen with extra large island, quartz surfaces, KitchenAid 5 burner induction cooktop, wine fridge & 3 tone cabinet design with under-cabinet lighting. Featuring wide plank oak flooring throughout the main level & stairway, incredible primary suite with soaker tub, walk-in shower & heated tile floors in the ensuite, updated heating/cooling system, on-demand H2O heater, new interior doors & hardware, new lighting throughout & more - too much to list! The property is located on a lovely quiet street & landscaped with retaining walls, mature plantings and backs on to large acreages for maximum privacy. (id:60626)
Newport Realty Ltd.
1081 Beach Boulevard
Hamilton, Ontario
Experience waterfront living in this beautifully appointed 3-bed, 4-bath executive freehold townhome, offering over 3000 sq ft of thoughtfully designed living space. As a desirable end unit, it provides additional privacy, more windows for natural light, direct backyard access, and the convenience of a full two-car driveway. Enjoy stunning east-facing lake views and breathtaking sunrises from multiple vantage points, including three oversized terraces. The open-concept layout features soaring ceilings and a spacious, upgraded kitchen with an expansive island and premium stainless steel appliances, ideal for entertaining. Designed with comfort and durability in mind, this home includes 8 reinforced concrete construction through the centre for added sound separation and structural integrity. Take in uninterrupted lake views from nearly every room and enjoy direct access to the waterfront lifestylelaunch your kayak from the garage, stroll the boardwalk, or cycle along the lake to Spencer Smith Park and beyond. Ideally located steps to the beach and just minutes from downtown Burlington, with quick access to Toronto and Niagara via major highways. A rare opportunity to enjoy low-maintenance luxury living by the water. (id:60626)
Keller Williams Edge Realty
9 Love Crescent
Toronto, Ontario
As the neighbours say, life is good on Love! A rare opportunity to own a legal non-conforming duplex with three self-contained units, perfect for co-ownership, multigenerational living, or investment. This exceptionally well-maintained home offers two spacious 2 bedroom, 1 bathroom units on the main and upper levels, each over 1,000 sq ft and with identical, functional layouts. The lower level features a bright and oversized bachelor suite, complete with a dedicated sleeping area. Situated on a large lot that widens at the rear, the home offers one of the few true backyards on the street, complete with a new deck and rare double car garage. Directly across from Love Crescent Parkette, where the local community comes together each winter to build a skating rink, this home offers not only space and flexibility, but also a strong sense of neighbourhood connection. Vacant possession allows you endless opportunities. Whether you're looking to live in one unit and rent the others, share ownership with family or friends, or take advantage of an investment opportunity, this is an exceptional find in a wonderful location! (id:60626)
Bosley Real Estate Ltd.
16475 21a Avenue
Surrey, British Columbia
SOUTHSIDE. A collection of 50 premium homes by MIRACON in South Surrey. Close to the new Grandview Aquatic Centre & Shops at Grandview Corners/Morgan Crossing. This Classic Series, 4 bdrm 4 bthrm home is filled with flexible spaces. convenient features & quality finishes. Soaring 10' ceilings on main, oversized windows and doors, wide-planked hardwood floors, glass staircases with custom railings. Contemporary kitchen cabinetry & quartzite counters with & premium Jenn-Air appliances. Master complete with his & her walk-in closets & ensuite with an oversized shower. Air-conditioning, surround sound speakers. Fully finished basement, 1 bdrm legal suite. Double Detached Garage. Open house : Sat 1-4pm, 19 July 2025 (id:60626)
Interlink Realty
14039 80 Avenue
Surrey, British Columbia
BRAND NEW HOME!!! Quality built 3000 sq. ft. home & 4160 sq. ft lot in the heart of Surrey on a quite dead end no-through street. This 6 BEDS & 5 BATH house features an open floor plan, high-end finishings throughout, Radiant Heating, A/C & HRV. Main floor features 10' high ceilings, spacious dining and Great room area. Chef style main kitchen with huge island, high end Kitchen-aid SS appliances, Quartz counters w/modern colours, Functional spice kitchen with gas stove & a fridge. Top floor offers 4 Bedrooms & 3 full bath. Master Ensuite with double sink & walk in shower. Walk out Basement with 2 BDRMS LEGAL SUITE. Front double car garage & loads of street parking for your tenants and guests. Quiet dead end street and greenery on back for extreme private backyard. Great Location walking distance to both level of Schools, Gurudwara Sahib Brookside, Shri Lakshmi Narayan Mandir & Bear Creek Park. Bus stop only 200 feet away & short drive to shopping centre & recreation centre. No expense spared, 2-5-10 warranty. (id:60626)
Sutton Group-Alliance R.e.s.
1687 Perth Rd
Campbell River, British Columbia
This prime 2-acre commercial parcel, zoned C4, offers unmatched versatility for a wide range of business ventures. Located just minutes from town, it provides easy highway access, making it a convenient and a strategic location. The lot has been prepped with some initial work already completed, and its flat, level terrain is ready for development. Whether you’re looking to establish retail, office spaces, industrial projects, or something else, this property lends itself to endless possibilities. Don’t miss this chance to secure a valuable commercial space with this lot with limitless potential. (id:60626)
Royal LePage Advance Realty
6633 Chisholm Trail
Duncan, British Columbia
Welcome to your own private retreat in the heart of Maple Bay—a rare 1.68-acre gated oceanfront estate designed for multigenerational living, relaxation, and unforgettable views. The main residence, a custom-built 3-bedroom, 3-bathroom home spanning over 4,300 sq ft, combines comfort with West Coast elegance. Step into the breathtaking great room where 13-foot vaulted ceilings and a wood-burning fireplace create a warm, welcoming atmosphere. Expansive windows frame panoramic views of the ocean, Salt Spring Island, and surrounding mountains—a scene that never gets old. The main level offers a cozy kitchen and family room with walkout access to multiple patios—perfect for morning coffee or evening entertaining. Upstairs, the luxurious primary suite features a spacious walk-in closet, spa-style ensuite, and a unique “Eagle’s Nest” sitting area where you can watch the marine life and boats drift by. Downstairs, discover a versatile recreation room and two additional bedrooms, ideal for guests or family. Step outside to the impressive 1,300 sq ft oceanfront patio—the ultimate outdoor living space. But that’s not all—this property also includes a detached 1,552 sq ft 2-bedroom, 2-bathroom guest house, perfect for extended family, older children, or rental income. Additional features include: Powered workshop, garage, mature fruit trees & a greenhouse. Bring your vision and personal touch to make this one-of-a-kind property truly yours. This is coastal living at its finest—peaceful, private, and endlessly inspiring. (id:60626)
Sotheby's International Realty Canada (Vic2)
9a Sylvan Avenue
Toronto, Ontario
This stunning, oversized executive townhome is a rare find in the heart of the west-end, offering style, space, and sophisticated upgrades just steps from Dufferin Grove Park. Spanning over 2,000 sq. ft. across four beautifully finished levels, the home welcomes you with a sleek, open-concept main floor featuring a designer kitchen with integrated appliances, an oversized island, and generous dining and living areas complete with a gas fireplace, built-in TV, and automatic blackout blinds. Thoughtful touches like custom-built-ins and large windows flood the home with natural light and storage throughout. The versatile 3+1 bedroom layout includes two bedrooms and laundry on the second floor (with all-new flooring), and an entire third floor dedicated to a luxurious primary retreat - complete with a walk-in closet, spa-inspired ensuite bath, and private outdoor access. Two new AC units ensure year-round comfort. Nestled on a tree-lined street just a stone's throw from Dufferin Grove Park, enjoy the convenience of two city street parking permits and unbeatable access to transit, the mall, College, Dundas and Bloor amenities, shops, restaurants and cafes. Everything you need is right at your fingertips. This modern townhome offers the perfect blend of urban energy and residential charm. (id:60626)
Revel Realty Inc.
1081 Beach Boulevard
Hamilton, Ontario
Experience waterfront living in this beautifully appointed 3-bed, 4-bath executive freehold townhome, over 3000 sq ft of thoughtfully designed living space. As a desirable end unit, it provides additional privacy, more windows for natural light, direct backyard access, and the convenience of a full two-car driveway. Enjoy stunning east-facing lake views and breathtaking sunrises from multiple vantage points, including three oversized terraces. The open-concept layout features soaring ceilings and a spacious, upgraded kitchen with an expansive island and premium stainless steel appliances, ideal for entertaining. Designed with comfort and durability in mind, this home includes 8” reinforced concrete construction through the centre for added sound separation and structural integrity. Take in uninterrupted lake views from nearly every room and enjoy direct access to the waterfront lifestyle—launch your kayak from the garage, stroll the boardwalk, or cycle along the lake to Spencer Smith Park and beyond. Ideally located steps to the beach and just minutes from downtown Burlington, with quick access to Toronto and Niagara via major highways. A rare opportunity to enjoy low-maintenance luxury living by the water. (id:60626)
Keller Williams Edge Realty
1188 Weston Road
Toronto, Ontario
Opportunity to own a multiple use building with retail, warehouse ,and 2 residential units . In one of Toronto's most bustling intersections. This prime commercial residential features a full-size basement, perfect for storage or additional retail space. This location is a must-see and ideal for various business types with numerous permitted uses! Located just 700 meters from the upcoming Mount Dennis Station. transit-oriented mixed-use building offers exceptional convenience and accessibility. The recently renovated property boasts an exceptionally deep lot with multiple access points, including a rear laneway. The property Also Includes Two, 3-bedroom Residential Apartments. VTB available .Hard to find this type of property in GTA .Commercial retail area and were house area also available for lease . see MLS number Buyers and buyers agent to do own du diligence all aspects of the property seller nor the sellers agent give any warranties. Multiple use building consist of Retail , warehouse full size basement and 2 /3 Bedroom apartments fully renovated deep lot great income property . (id:60626)
Royal LePage Flower City Realty
5 369 E 33rd Avenue
Vancouver, British Columbia
ELLO is a boutique community unlike any other located in the highly desirable Riley Park of Main St. Each unit is meticulously crafted by award winning Vandwell Developments, featuring 12 unique homes ranging from 1,270 to 2,300 sF, 3+ den to 4 bedrooms and a suite. All units offer distinctive and efficient floor plans/homes on 2 & 3 levels, vaulted ceilings up to 12 ft, custom luxury finishes and careful consideration to storage and ease of living. Extended indoor-outdoor living blends heritage charm with modern convenience, each home is backed by a 2-5-10 warranty and must be seen to be appreciated. Only steps to the city's best restaurants, coffee shops, schools and renowned Queen Elizabeth Park. Rental and pet friendly. Live in one of Vancouver´s most sought-after neighbourhoods. Move-In Ready! (id:60626)
Oakwyn Realty Ltd.
32 Gray Way Nw
Rural Rocky View County, Alberta
Immaculate 2 Storey walkout on a perfect 2.5acre lot with a beautiful Evergreen tree border, not a hair out of place. The original owner of has taken meticulous care of this home. Nestled in a whisper quiet and pristine subdivision, The Gray Homestead. Custom built by SF Homes, the attention to detail is evident throughout, the quality Cherry cabinetry, flooring, vanities and woodwork has most certainly withstood the test of time. The main floor offers a large formal entry with vaulted ceiling, den, formal dining room, spacious powder room and laundry room. The great room overlooks the rear yard and enjoys unobstructed views of the rolling landscape of Bearspaw. Cozy gas fireplace in great room is accented by cherry wood built in bookcases and TV nook. Chef's kitchen offers a Stainless viking gas range and built in Dishwasher, New 4 compartment Fridge/Freezer, a convenient bakers block, granite countertops, with raised breakfast ledge and corner pantry. The upper floor has a loft space that opens onto a south facing balcony, and not an Inch of wasted space. A total of 4 bedrooms upstairs. The primary bedroom is spacious with an enormous walk in closet and truly spa like 5 piece ensuite. The ensuite has double vanities, and private water closet, jetted soaker tub and luxurious steam shower. The walkout basement is undeveloped but is roughed in for in floor heat. There are 2 furnaces and 2 hot water tanks, roughed in plumbing and loads of windows for any development you desire. (id:60626)
Bow Realty
802 Oceanmount Boulevard
Gibsons, British Columbia
Breathtaking ocean view haven, perfectly elevated above the end of a picturesque cul-de-sac. Stunning 2-level home boasts 3 gas fireplaces, vaulted ceilings, and 3 new bathrooms with htd floors, showers and towel rails, complemented by a relaxing décor and fresh paint. Ample space for a 2 bedroom suite & poised for limitless possibilities. Views, views and more views, sunrises and moonscapes, mountains, islands and Shailesh Sea, cruise ships, hover craft and eagles. These views are always changing and can be seen from the expansive deck, primary bedroom, living room, family room and gourmet kitchen. All set on a large landscaped yard with greenhouse, raised gardens, 2 car garage & more. This incredible home is the ultimate retreat for making unforgettable memories with family and friends. (id:60626)
Sutton Group-West Coast Realty
4352 R43 Road
Rideau Lakes, Ontario
Welcome to this exclusive all-season classic cottage on beautiful Big Rideau Lake. Enjoy breathtaking sunsets and panoramic waterfront views through large, light-filled windows. This spacious retreat features 5 bedrooms, 3 full washrooms, and a bright sunroom for relaxing year-round. Take advantage of full water access with a large dock, perfect for boating and swimming. Inside, the well-equipped kitchen offers ample counter space, dual sinks, two fridges, and a breakfast bar ideal for entertaining. Unwind in the sauna and soak in the natural beauty of this peaceful lakeside escape. (id:60626)
Right At Home Realty
6 Vanderburgh Lane
Grimsby, Ontario
STUNNING MODEL HOME WITH OVER 4000 SQUARE FEET OF LUXURIOUS LIVING. Four Bedrooms, 5 Baths with in-ground, heated, saltwater pool. Located in most sought-after “Cherrywood Estates” among other Luxury Homes. Featuring: 10 foot ceilings, crown mouldings, recessed lighting, hardwood floors. The unique open-concept design & spacious principle rooms are ideally suited for hosting & entertaining. The gourmet kitchen with high-end appliances, abundant cabinetry, large island, butler’s pantry & quartz counters is open to Great Room with soaring ceilings, gas fireplace & large windows overlooking the very private fenced backyard oasis with deck, in ground-heated pool & patios surrounded by mature trees. Main floor office, main floor laundry. Staircase to upper level leads to spacious primary bedroom suite with spa-like 5 PC ensuite bath, wall to wall built-in cabinetry & walk-in closet. Open staircase to lower-level leads to bright & beautifully finished rec room with 9 foot ceilings, bath & ample storage. OTHER FEATURES INCLUDE: C/air, C/vac, garage door opener, new washer and dryer (2023), new pool liner (2025), new pool heater (2021), finished basement (2020), custom drapery (2018), new laundry cabinetry (2023), Kitchen countertops (new 2018). Wine fridge, pool equipment, gas fireplace, built-in microwave, Jack & Jill 5PC bath. Less than 5 minutes to QEW, steps to park with short stroll to school & conveniences. This elegant home shows pride of ownership and is meticulously maintained inside & out with attention to every detail! (id:60626)
RE/MAX Garden City Realty Inc.
6 Vanderburgh Lane
Grimsby, Ontario
STUNNING MODEL HOME WITH OVER 4000 SQUARE FEET OF LUXURIOUS LIVING. Four Bedrooms, 5 Baths with in-ground, heated, saltwater pool. Located in most sought-after Cherrywood Estates among other Luxury Homes. Featuring: 10 foot ceilings, crown mouldings, recessed lighting, hardwood floors. The unique open-concept design & spacious principle rooms are ideally suited for hosting & entertaining. The gourmet kitchen with high-end appliances, abundant cabinetry, large island, butlers pantry & quartz counters is open to Great Room with soaring ceilings, gas fireplace & large windows overlooking the very private fenced backyard oasis with deck, in ground-heated pool & patios surrounded by mature trees. Main floor office, main floor laundry. Staircase to upper level leads to spacious primary bedroom suite with spa-like 5 PC ensuite bath, wall to wall built-in cabinetry & walk-in closet. Open staircase to lower-level leads to bright & beautifully finished rec room with 9 foot ceilings, bath & ample storage. OTHER FEATURES INCLUDE: C/air, C/vac, garage door opener, new washer and dryer (2023), new pool liner (2025), new pool heater (2021), finished basement (2020), custom drapery (2018), new laundry cabinetry (2023), Kitchen countertops (new 2018). Wine fridge, pool equipment, gas fireplace, built-in microwave, Jack & Jill 5PC bath. Less than 5 minutes to QEW, steps to park with short stroll to school & conveniences. This elegant home shows pride of ownership and is meticulously maintained inside & out with attention to every detail! (id:60626)
RE/MAX Garden City Realty Inc.
14317 89a Avenue
Surrey, British Columbia
Welcome to this beautifully built 5 bedroom, 3 bath home in the sought after Bear Creek Green Timbers neighborhood. Perfect for large or extended families, this spacious two-level features a bright and open floor plan with a welcoming living room, dining area, family room, primary bedroom with ensuite and a large basement suite. Enjoy the flexibility of a 2-bedroom basement suite with separate entry, offering excellent rental income potential. Additional highlights include huge backyard and ample parking with 2 car garage + 4 car driveway. Conveniently located just minutes from schools, parks, shopping, and transit. Don't wait, call today to schedule a viewing of this beautiful property! (id:60626)
RE/MAX Performance Realty
158 Willow Street Unit# 2
Paris, Ontario
Welcome to the exquisite Riverbend Community located in the charming town of Paris. This luxury lifestyle consists of 23 executive homes, on a stunning riverfront lot with picturesque views of The Grand River. Offering 4 beds, 2.5 baths and a double car garage, this home sits on a lookout lot with mature trees along the shoreline, without blocking your views. The stone, stucco and board & batten exterior is striking as you make your way to the home. The immense open concept floor plan is perfect for entertaining your family and friends, with wall-to-wall windows along the back of the home to maintain the serene waterfront landscape from almost every room on the main floor. The engineered hardwood flooring cascades throughout, with custom lighting. The chef's kitchen offers custom cabinetry, granite countertops, a large centre island for food preparation and built-in appliances. With ample cabinet and counter space, this kitchen provides an excellent place to cook a fabulous meal. The family room is enormous with a gas fireplace as a focal point, with easy flow into the kitchen and dining area. A main floor bedroom with a walk-in closet and a powder room is just steps away. Make your way upstairs to find the most fabulous primary suite with a large bedroom and stunning ensuite bathroom featuring a free-standing tub and glass-enclosed shower. His and her sinks with storage and a walk-in closet add convenience and luxury. Enjoy your own private second-level A terrace off the bedroom to enjoy your morning coffee with river views. Two additional bedrooms, a full bathroom and upper-level laundry complete the second level. The basement is awaiting your personal touches, with large look-out windows to create a bright and airy space. POTL fee covers the road/lights/landscaping/sprinkler system, and garbage pickup. Enjoy life on the Grand with your private river access, walking distance to beautiful and bustling downtown Paris. (id:60626)
Revel Realty Inc
17 Summit Avenue
South Huron, Ontario
Welcome to your ideal retreat in the exclusive, gated lakeside community of Oakwood Park in Grand Bend. Just a 4-minute walk to a private sandy beach and steps from the golf course, this spacious cottage is perfectly situated for relaxation and recreation. Set in a quiet, family-friendly neighborhood, its an easy stroll to local shops and restaurants. This well-maintained home features 3+1 bedrooms and 2.5 bathrooms, offering plenty of space for family and guests. Two bedrooms are conveniently located on the main floor, while the upper level hosts the primary suite with a walk-in closet and ensuite, along with a generous loft area perfect for additional living or office space. The finished lower level is designed for entertainment and comfort, featuring a spacious recreation room with a pool table, projector, and movie screen ideal for movie nights or watching the big game. There is also a guest bedroom and a half bath, making it perfect for hosting visitors. Main-floor laundry and a central vacuum system add everyday convenience. Built with quality and comfort in mind, the home features ICF (Insulated Concrete Forms) construction on both the main and lower levels, and in-floor heating throughout including the double-car garage. A built-in speaker system runs throughout the home for added enjoyment. Outdoors, the property includes a stamped concrete driveway, adding both style and durability. After a day at the beach, unwind in your private hot tub or enjoy a peaceful evening under the stars. Whether you are relaxing solo or entertaining guests, this home offers the perfect blend of luxury, comfort, and lakeside living. (id:60626)
Streetcity Realty Inc.
26 Antrim Court
Caledon, Ontario
2,803SF (4,181SF - Living Space) Move-in Ready. One of 23 exclusively built executive homes on quiet cul-de-sac beside court house and town hall. No.26 directly overlooks cul-de-sac, has a wider lot at rear, and no immediate neighbour on one side. A FEW UNIQUE FEATURES: 2-storey dining room with balcony above (see photos). High Ceilings in Living/ Great Room. French Door walk out to rear patio. Access to basement from garage through mudroom. Open concept basement apartment layout can accommodate 2 bedrooms (each with a window). Accessory unit income can be approx $2500 +/-. Outdoor kitchen with water & hydro.470SF Finished Garage with 11ft ceilings allowing optimal vehicle lift. Double wrought iron gate perfect for boat storage on north side. Extensive hard/ soft landscaping with inground sprinklers and hydro lines including in flower beds. Click Link to review extensive List of Upgrades - This is an Executive Home!!! | Rounded corner drywall, plaster crown mouldings throughout, flat/ smooth ceilings, travertine flooring and showers, 8" baseboards, 2024 Kohler toilets throughout, potlights throughout, 3" maple hardwood on main and upper, laminate in basement. Extensive maple kitchen cabinetry with CUSTOM organizers and a huge pantry, granite counters, crystal light fixtures, Review List of Inclusions below - Yes everything is included! See attached Hood Q Report for neighbourhood amenities including schools (Public, Catholic, Private), Parks and Recreational, Transit, Health and Safety Services. (id:60626)
Royal LePage Connect Realty
14093 Magdalen Avenue
White Rock, British Columbia
Discover a rare gem at the end of a peaceful cul-de-sac, on the market for the first time in 50 years. This charming 4-bedroom, 2-bathroom home is set on a generous 10,000+ sq ft lot adjacent to a serene ravine. Surrounded by mature trees, the property offers unmatched privacy and a connection with nature, with the added potential for stunning ocean views with a new build. Inside, the living room features rich hardwood floors and a flexible layout for your vision. Centrally located, you're minutes from shopping, parks, recreation and are in the Semiahmoo School catchment. Enjoy a leisurely stroll down the hill to the beach, where shops and restaurants await. This is a unique opportunity in a serene setting to either rejuvenate the current home or build your dream residence. Don't miss out! (id:60626)
Homelife Benchmark Realty Corp.
10883 146 Street
Surrey, British Columbia
Duplex Potential! Prime Location! Fully renovated 4-bed, 3-bath rancher on an 8,220 sq. ft. lot! Features: 3-bed, 2-bath main home + 1-bed side suite (mortgage helper), Ideal for downsizing, investment, or future development, Minutes to Guildford Mall, Surrey Central & transit, Easy access to Hwy #1 & Pattullo Bridge. Motivated Seller - All Offers Considered! Don't miss this opportunity! (id:60626)
RE/MAX City Realty
90 Maplebank Crescent
Whitchurch-Stouffville, Ontario
Welcome to 90 Maplebank Cres, a beautifully upgraded 4-bedroom, 4-washroom detached home offering approx. 2,800 sq ft above grade, plus a professionally finished 1,200 sq ft walkout basement with separate double-door entrance.The main floor features a spacious open-concept layout with combined living/dining, a bright breakfast area, and a family room with gas fireplace and 5-panel bay window. The modern kitchen showcases granite countertops, a large island with granite surface and upgraded light fixtures, custom granite backsplash, and a deep double stainless steel sink with upgraded faucet. Stainless steel appliances include fridge, gas stove, range hood, and dishwasher. The home is freshly painted throughout (including trims and doors), with pot lights inside and out, upgraded light fixtures, and hardwood floors throughout the second floor and main living areas. Carpet free. The stairwell and landing area are lit with pot lights and a chandelier, while the dining area features an extensive chandelier. Smart switches control lighting throughout the home for modern convenience.Upstairs, hardwood floors extend through all bedrooms and hallways. The large primary bedroom offers a walk-in closet and a spa-like ensuite with jacuzzi tub, glass shower, and his & her sinks. The second bedroom features a walk-in closet and semi-ensuite. The third and fourth bedrooms have closets and share a semi-ensuite.The bright walkout basement offers 2 spacious bedrooms, a 4-pc bathroom with mosaic wall, modern kitchen with stainless steel appliances, open-concept family/dining area, vinyl flooring throughout, and ensuite laundry. The double-door walkout opens to a stone-paved backyard and pathway.The double garage includes custom-built shelving and fits 2 cars inside, with parking for 4 more on the no-sidewalk driveway. Located near parks, trails, top-rated schools, and Hwy 404. This beautifully maintained home is a true gem! (id:60626)
Right At Home Realty
91 Aquasanta Crescent
Hamilton, Ontario
Saving the best for last… DiCenzo Homes is proud to unveil the Amalfi — the final luxury release in their coveted Stonegate Park community on Hamilton’s West Mountain. Set on a widened premium lot with no rear neighbours, this residence backs directly onto protected natural green space, offering sweeping views and true privacy rarely found in the city. The home’s exterior pairs timeless elegance with architectural presence, combining smooth stucco, stone, and brick. Inside, nearly 3,000 square feet of meticulously designed living space await. The main floor is completely open concept, ideal for both entertaining and daily living. Expansive windows invite sunlight and showcase the unobstructed views, while wide-plank hardwood flows throughout. At the heart of the home is a chef’s kitchen, featuring custom painted maple cabinetry, taller uppers, deep pots and pans drawers, a built-in microwave drawer, and a striking stone slab backsplash that extends seamlessly into the waterfall island. A wood canopy hood anchors the space with a bespoke feel.Upstairs, the primary suite is a true retreat, complete with a private glass-panel balcony overlooking the ravine and a spa-inspired ensuite with dual vanities, a freestanding tub, glass-enclosed shower, and water closet — all designed to capture the serenity of the setting. Three additional bedrooms offer hardwood flooring and functional layouts; two share a jack-and-jill ensuite while one enjoys a private bath, making it ideal for guests or teens. The unfinished basement offers a rare 9-foot ceiling height, opening the door to future living space such as a home gym, theatre, or in-law suite. Fully complete and ready for occupancy in as little as 30 days, 91 Aquasanta Crescent delivers an exceptional opportunity to own a statement home in a serene, established neighbourhood. (id:60626)
Coldwell Banker Community Professionals
6566 Concession Rd 4 Road
Puslinch, Ontario
Welcome to 6566 Concession Rd 4, a beautifully updated country retreat offering the perfect blend of modern comfort and rural charm. This 3-bedroom, 3-bathroom home sits on a private, landscaped lot in the heart of Puslinch - just 5 minutes to Guelph, less than 5 minutes to Cambridge, and with quick access to the 401 for commuters. Families will appreciate being in the Kortright Hills Public School catchment (JKGrade 8), offering excellent education within reach. Inside, the heart of the home is the bright, open-concept kitchen, featuring quartz countertops, a large island, custom cabinetry, and stainless steel appliances. The adjoining living area is equally inviting, with exposed wood beams and a cozy fireplace that makes it perfect for gathering. Extensive renovations over time include a fully finished basement, a luxurious new ensuite bathroom, and heated floors in the kitchen, basement, ensuite, and kid's bathroom - ensuring comfort throughout the seasons. Step outside to your own private oasis. The fenced, fully landscaped backyard includes a covered patio, outdoor kitchen, and hot tub - perfect for entertaining or relaxing in peace. A standout feature of the property is the detached garage with both front and rear garage doors, offering added functionality, storage, and easy access for yard equipment or recreational vehicles. Additional highlights include a drilled well (approx. 120+ ft deep with excellent water quality), a septic system installed around 2015, and the rare benefit of natural gas on a country property. With modern conveniences, scenic surroundings, and an unbeatable location close to top schools, trails, and amenities, this move-in ready home offers an exceptional lifestyle opportunity in one of Wellington County's most desirable rural communities. (id:60626)
Real Broker Ontario Ltd.
42 Dalton Street
Barrie, Ontario
This rare, updated century home in the heart of Barrie offers the perfect blend of historic charm and modern luxury on a private 0.62-acre lot. Tucked away on a quiet, tree-lined street, the home is surrounded by mature trees, perennial gardens, and flagstone walkways, with outstanding curb appeal and a welcoming traditional front porch. Inside, the newly renovated kitchen features engineered laminate floors, a 9-foot island, farmhouse sink, built-in coffee station, and views of the backyard oasis. The main floor includes a family room, separate office, laundry area, and a screened three-season porch with an infrared heaterideal for relaxing in any weather. The home has been freshly painted and fitted with custom California shutters and blinds throughout. Upstairs, there are three bedrooms, including a grand primary suite with walk-in closet and a spa-style ensuite offering an oversized glass shower, his-and-hers sinks, Roman tub, makeup vanity, and large windows for natural light. A total of 3.5 bathrooms ensures comfort and convenience for the entire household. The finished basement provides a second family room with gas fireplace, a full in-law kitchen, and a flex room perfect for guests or a gym. The backyard is a true retreat featuring a 60-foot inground pool with swim lane and waterfall, an 8-person hot tub, and a cedar-lined pool house with a changeroom and bathroom. Poured and stamped concrete surrounds the outdoor space, along with two custom wood sheds and vibrant perennial landscaping framed by armour stone. Additional highlights include a double car garage, Generac 20kW natural gas generator, and whole-home water filtration system. This is a rare chance to own a character-filled home that delivers on privacy, space, and lifestyleright in the heart of Barrie. (id:60626)
Revel Realty Inc.
6989 206 Street
Langley, British Columbia
Welcome to this stunning home on a more than 4,500 sqft lot. Top level with 4 bedrooms and 2 full bathrooms. Main level with den, open kitchen, family room and dining area. Basement fully finished with legal 2 bedroom suite, plus rec room with bar for upstairs use. Back lane with double garage and lots of extra parking including RV parking. Very family oriented community. Freshly Painted whole Unit and ceilings, freshly cleaned carpet April 2025. (id:60626)
Century 21 Coastal Realty Ltd.
284 Dundas Street
London, Ontario
If your looking for location, if you're looking for a solid investment or owner occupied plus investment, if you need exposure, this is it. Located at London's crossroads (Wellington and Dundas) and in the true heart of London's Downtown. With just under 10,000 sf of mixed commercial/office space, the possibilities are endless. The main level is presently vacant with a tenant on the second level and an incredible third level ripped from the pages of Architectural Digest, the exposed brick, wood beam and glass enclosed offices will leave them speechless. Within walking distance of the Central Library, Covent Garden Market, Canada Life Centre (Formerly Budweiser Gardens), Victoria Park and the always fun and funky Richmond Row, this place offers it all. You can't get a more centrally located property of this caliber in Downtown London. Come take a peek and fall in love with your new office location. You will not regret it. (id:60626)
Royal LePage Triland Realty
2955 Spuraway Avenue
Coquitlam, British Columbia
BEAUTIFUL 4 bedroom Post and Beam style home located in highly desirable RANCH PARK neighbourhood. Extensively updated throughout featuring kitchen with over 11 foot Corian waterfall island, luxury vinyl plank flooring, gorgeous vaulted ceilings throughout, thermal windows, roof, perimeter drain tiles, steam shower, EV ready and much more. 2 bedroom in-law suite below is ideal for extended family or mortgage helper. All of this on an incredible 10,140 sqft lot. Amazing landscaping throughout featuring large 277 sqft rear sundeck which is ideal for entertaining / relaxing. Nearby access to coveted Charles Best Secondary, Hillcrest Middle, Ranch Park Elementary & SFU. Near Mundy Park, Coquitlam Centre and transit. This is the one! (id:60626)
Sutton Group-West Coast Realty
21151 Warden Avenue
East Gwillimbury, Ontario
Escape to the countryside while staying connected to the city with this beautiful 25-acre parcel in East Gwillimbury. Ideally located with quick access to Highway 404, this exceptional property offers a rare opportunity to build your dream country estate, invest for future development, or simply enjoy the serene rural lifestyle. The existing 4 bedroom Farm House is in need of repair but does provide spacious living quarters for 2 separate rental units, while the detached 6-car garage and expansive workshop are perfect for hobbyists, contractors, or storage needs. A standout feature is the massive 32' x 100 structure ideal for storage, a future equestrian facility, or a variety of other uses. The land boasts dual road frontage (Warden Ave & Holborn Rd), a picturesque 3/5-acre pond, and gently rolling open acreage. Utility ready with Enbridge Gas & Bell Fibre available at the road. Whether you're a builder, investor, or nature enthusiast, this is a must-see property with endless potential. (id:60626)
Coldwell Banker The Real Estate Centre

