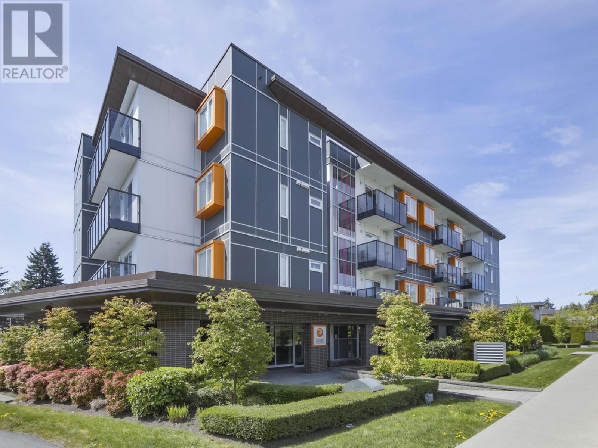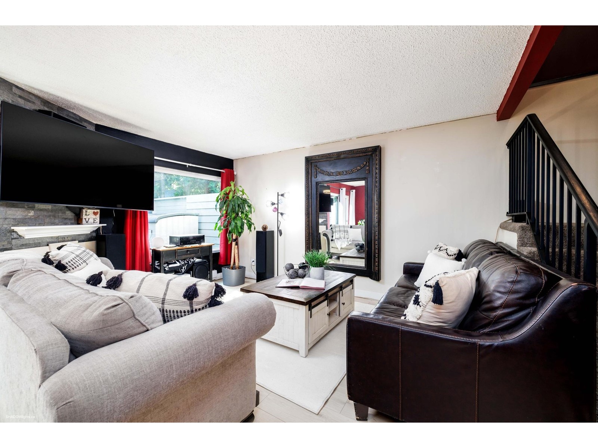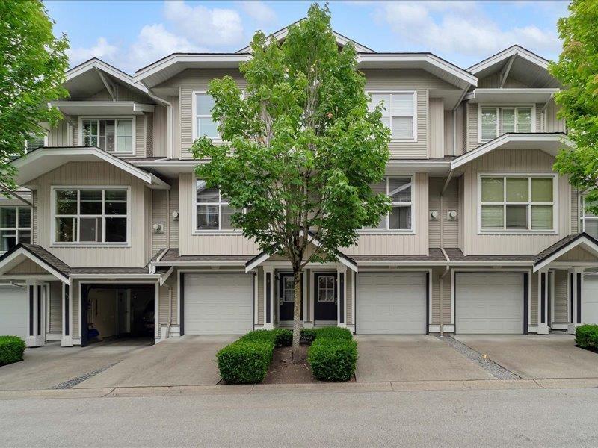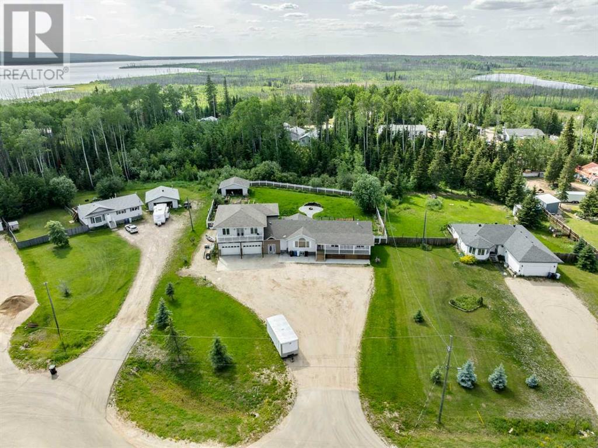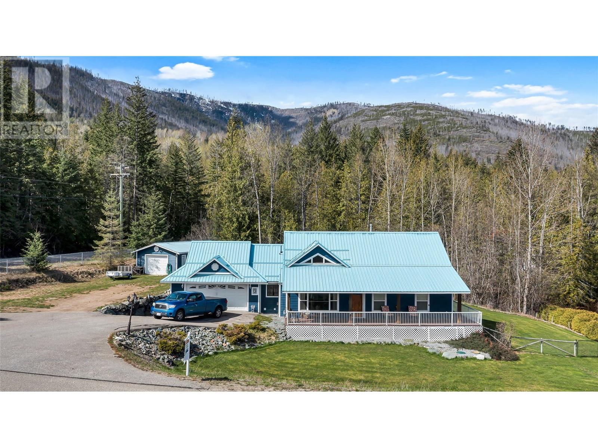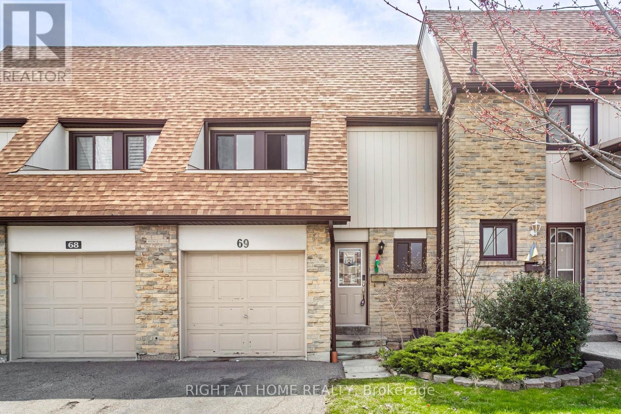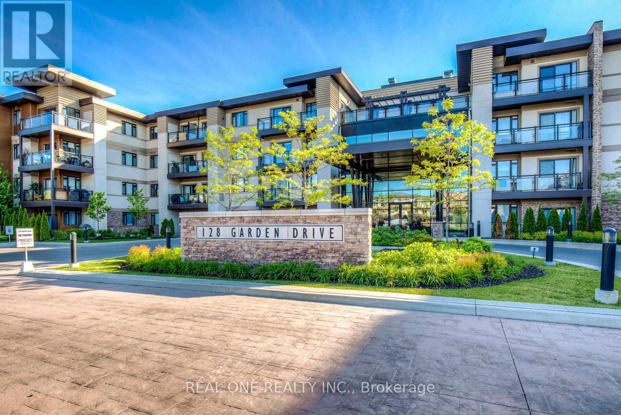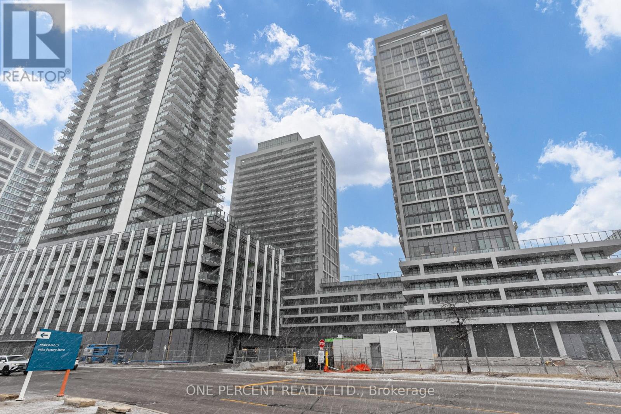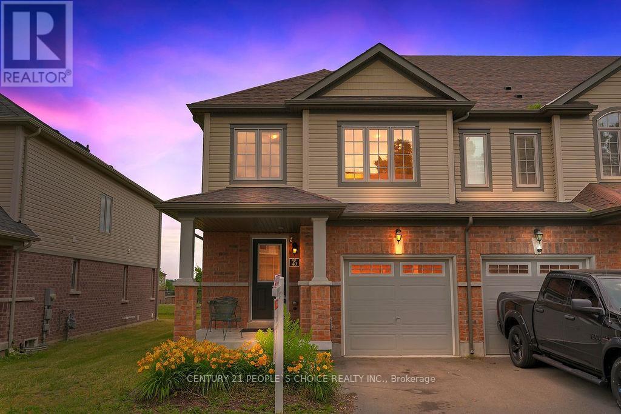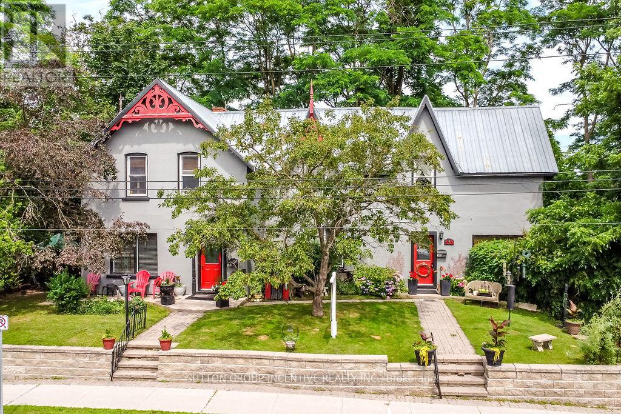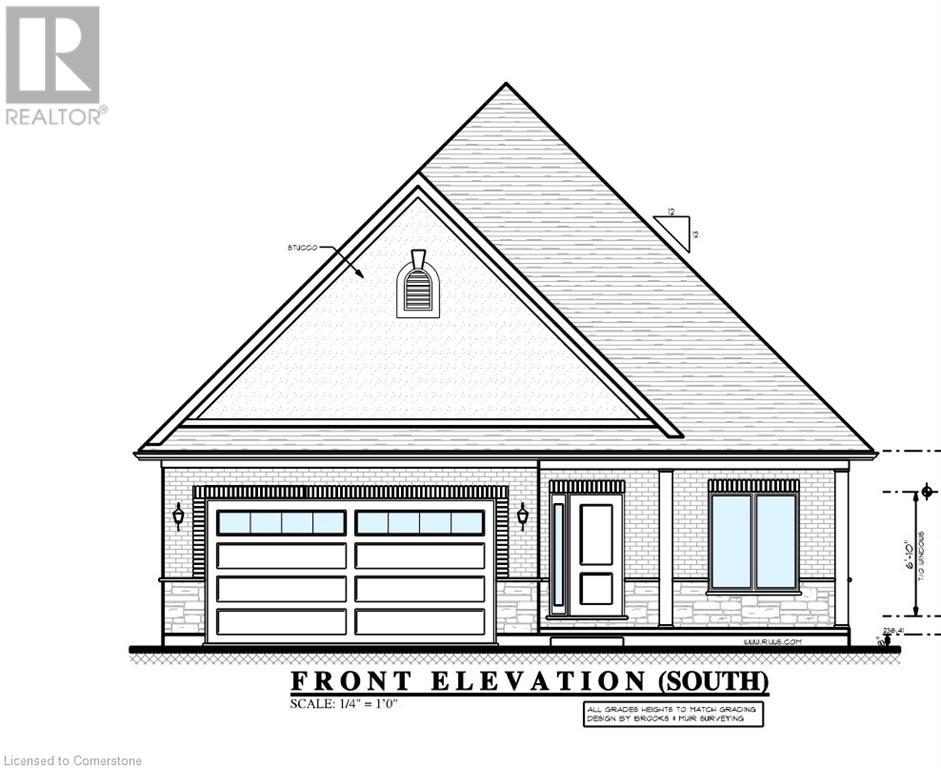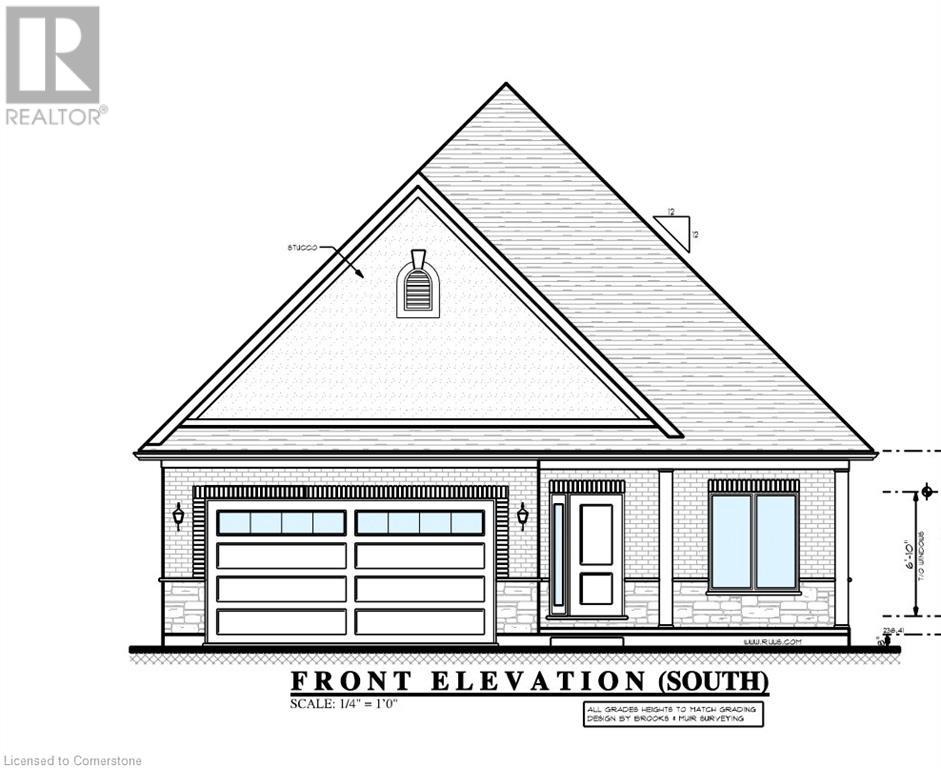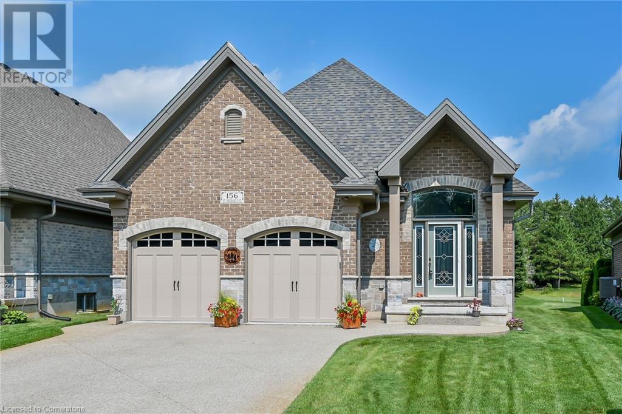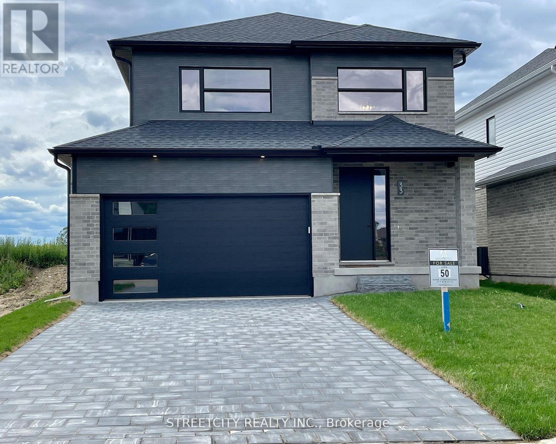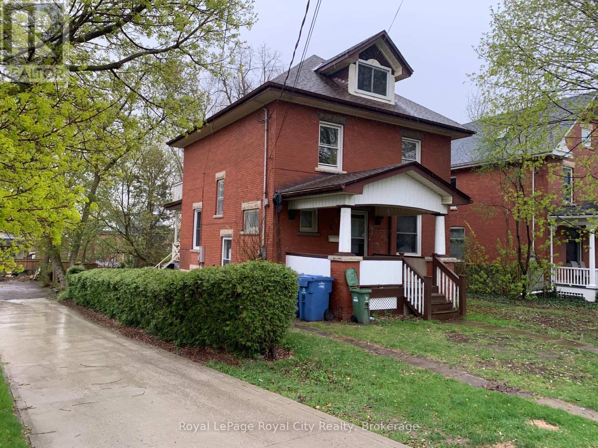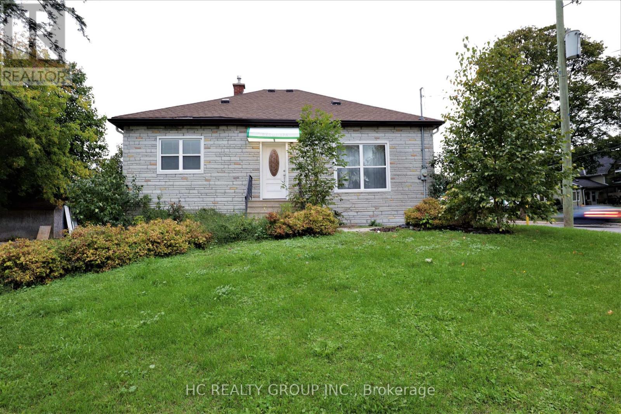205 5288 Beresford Street
Burnaby, British Columbia
Steps away from Royal Oak station. Only 1 stop to Metropolis Metrotown and Downtown within 20 minutes. Access to shops and restaurants by foot. This south facing two bedroom and two bathroom unit has open layout, modern kitchen. Act now. (id:60626)
Royal Pacific Realty (Kingsway) Ltd.
570 Meadowview Dr
Fort Saskatchewan, Alberta
This stunning 2021-built fully finished two-storey home offers exceptional style and comfort in every corner. Step into the beautifully landscaped private, maintenance-free yard, complete with a composite deck, elegant stone patio, and pergola—a perfect outdoor retreat for relaxing or entertaining.Inside, the open-concept layout is designed to impress with soaring 20 ft ceilings and an abundance of natural light. The chef-inspired kitchen is ideal for gatherings, featuring high-end finishes and seamless flow to the living and dining areas. With 3 spacious bedrooms plus a main floor den and an additional bedroom in the fully developed basement, there’s room for everyone.Downstairs, enjoy a custom wet bar and beverage station—an entertainer’s dream setup! High-end details like 8 ft interior doors, central A/C, and an oversized heated garage elevate the everyday experience. Perfectly located close to schools, parks, and transit, this home offers the ideal blend of luxury, function, and convenience. (id:60626)
Royal LePage Noralta Real Estate
113 6622 Baker Road
Delta, British Columbia
Welcome to a beautifully updated 3-bedroom, 2-bathroom townhome, located in the highly sought-after Sunshine Hills community near Seaquam Highschool. Nestled in a desirable neighbourhood, this home offers the perfect blend of modern updates and comfortable family living.The main level features a stylish, updated kitchen with a separate eating area, updated bathrooms, and brand new laminate flooring throughout the main. You'll love the dedicated laundry and storage room, complete with a brand new washer and dryer for added convenience. Upstairs, you'll find three spacious bedrooms, offering plenty of room for the whole family. Additionally, it boasts under-stair storage and a private, south-facing fenced backyard with a shed-ideal for BBQs, gardening, or simply relaxing outdoors. (id:60626)
RE/MAX Performance Realty
121 Vantage Drive
Cochrane, Alberta
Welcome to 121 Vantage Drive, an exceptional new build by Prominent Homes, located in the exciting and vibrant new community of Greystone. This thoughtfully designed 2-storey home offers 2,098 sq. ft. of upgraded living space, blending modern elegance with everyday functionality—perfect for families looking to grow in comfort and style.Featuring 3 spacious bedrooms, 2.5 bathrooms, and a grand open-to-below living room with soaring 20' ceilings, this home is filled with natural light. The open-concept main floor includes a gourmet kitchen with gas line rough-in, ideal for home chefs, and an adjacent 8’x12’ wood deck complete with BBQ gas line—perfect for outdoor entertaining.Upstairs, enjoy the added flexibility of a bonus room, while the basement side entry offers future suite potential ((subject to approval and permitting by the city). The 20’x20’ double attached garage boasts 12' ceilings, providing incredible overhead storage.Greystone is one of Cochrane’s most promising new communities, nestled near the Bow River and offering walkable access to parks, playgrounds, nature trails, and the SLS Rec Center. With future amenities planned, Greystone is designed to offer a balanced lifestyle where everything you need is just steps from your front door.Additional highlights include a bright, versatile layout designed for modern family living, a short distance to Cochrane’s best schools, shops, and services, and future-ready design with quality upgrades throughoutThis is your opportunity to own a stunning home in one of Cochrane’s most walkable and connected communities. Possession available in early 2026. (id:60626)
Cir Realty
8 20460 66 Avenue
Langley, British Columbia
Welcome to Willow Edge - a beautifully updated farmhouse-style townhouse offering 3 bdrms, 3 bathrooms. The stylish kitchen features stone countertops, open shelving, and an oversized sink, complemented by a convenient main-floor powder room. Recent updates include new laminate flooring, modern light fixtures, fresh paint throughout, and a cozy gas fireplace. Upstairs, you'll find three spacious bedrooms. The primary suite boasts dual closets & private ensuite w/classic subway-tiled tub/shower. Enjoy a landscaped front yard with a private gate. Located in a well-maintained complex close to parks, transit, and shopping. (id:60626)
Sutton Premier Realty
117 Cheecham Court
Anzac, Alberta
Nearly 1 ACRE! TREE-LINE PROPERTY! 2 GARAGES! This one-of-a-kind property perfectly blends spacious country living with modern amenities and exceptional functionality. Situated on a beautifully landscaped and fully fenced lot, this home features two garages—a triple attached, in-floor heated drive-through garage and a separate double detached garage—as well as RV parking with full hook-ups. Inside the main home, you'll find over 3,000 sq. ft. of finished living space. The main floor offers a bright office, three generous bedrooms including the primary bedroom with dual closets and a 4-piece ensuite. The main floor is made up with a total of and three full bathrooms in total. The beautifully updated kitchen, renovated in 2016, showcases granite countertops, stainless steel appliances, and a massive island that opens to a spacious dining area with direct access to the expansive back deck. A cozy living room and convenient main floor laundry complete this level. The fully developed basement adds even more living space, featuring two additional bedrooms plus a den, and a custom-designed bathroom with a walk-in shower and dual sinks. There’s also a large rec room with a wet bar perfect for entertaining—as well as plenty of storage throughout. A standout feature of this property is the self-contained illegal suite located above the garage. This illegal suite is separately heated and includes three bedrooms, a full bathroom, a full kitchen with stainless steel appliances and an island, its own laundry, a private living area, and access to a balcony that overlooks the front yard—ideal for enjoying quiet mornings. The backyard is your private retreat, complete with vinyl fencing, beautifully landscaped green space, multiple large decks, a dedicated dog run, the second garage, a fire pit area perfect for entertaining, a concrete pad ready for a hot tub, and ample room to enjoy the outdoors. Additional highlights include central air conditioning for both the main home and t he suite, newer shingles (2018), in-floor heating with three zones in the attached garage, and a breezeway that connects the home to the garage for convenient, year-round access. This is truly a rare opportunity to own a versatile, feature-rich property that offers space, comfort, and value. Don’t miss your chance to see it—book your private tour today! (id:60626)
Royal LePage Benchmark
901 - 38 Grenville Street
Toronto, Ontario
Welcome to Murano South Tower! This bright and spacious (752 sqft) 2-bedroom, 2-bathroom corner unit offers floor-to-ceiling windows, a functional split-bedroom layout, and an open-concept kitchen with granite countertops, stainless steel appliances, and a breakfast bar. Step out to a private balcony with city views. Located in one of Toronto's most walkable neighborhoods just steps to College Subway Station, U of T, Toronto Metropolitan University, major hospitals, grocery stores, restaurants, and more. Ideal for professionals, students, or investors. Vacant and move-in ready! Enjoy 5-star amenities including 24/7 concierge, gym, indoor pool, guest suites & party room. Some pictures have been virtually staged to give an idea of possibilities for furniture. (id:60626)
Exp Realty
2104 Country Woods Road
Sorrento, British Columbia
Custom built rancher nestled on nearly one acre of privacy. Just minutes from Shuswap Lake, Blind Bay, shopping services is this spacious1400 sqft home offering 3 bedrooms and 2 full baths upon a full 5 foot crawl space, a true rancher! Features include soaring vaulted ceilings, gas fireplace, open layout with beautiful kitchen and an abundance of light from the use of large windows. A full length covered composite deck (16X48 w/gas bbq hook-up) will provide wonderful outdoor living in the summer months, enjoy a morning coffee on the covered east facing veranda. Built perfectly for empty nesters or a small family this property boasts a 16X48 heated shop, attached double garage, fully fenced irrigated rear yard for the pooch and children and several upgrades over the years to this original owner home. Full RV hook-up to boot ( in-laws can stay outside!). If you are looking for the life of just kicking back and taking in the views this could be the one. Located on paved roads to your door, fully serviced with a community water system, maintained roads, natural gas heating, it's one to put on the list, enjoy the Shuswap lifestyle. (id:60626)
RE/MAX Vernon
2262 High Country Rise Nw
High River, Alberta
Discover Executive living in this custom built two-storey home; on sought-after High Country Rise! An inviting slate foyer opens to a bright main-floor den; while the chef’s kitchen impresses with solid-wood cabinetry, huge island with eating bar, walk-in pantry and expansive counter space. The adjoining dining nook and living room showcase picture-perfect Rocky Mountain views, custom built-in cabinetry and gas fireplace. Step outside to an extraordinary covered patio, complete with built-in hot tub - overlooking a fully fenced, irrigated yard with raised perennial beds and garden shed. Up the graceful wood staircase, the upper level offers a spacious family/bonus room, convenient laundry, two generous secondary bedrooms and a 4-piece bathroom. The sun-kissed primary retreat spans east-to-west, boasting a 4-piece spa ensuite (make-up station, soaker tub, walk-in shower) and walk-in closet. The in-floor-heated basement is entertainer-ready with a large recreation area, additional bedroom and 4-piece bathroom. Extras you’ll love: air conditioning, water softener, oversized double garage with heated epoxy floor, gemstone lighting, high efficiency hydronic heating system, custom coat storage in the mud-room and abundant windows throughout. All this is minutes to schools, parks, pathways, golf course and Highway 2 for an easy Calgary/Okotoks commute. Stylish, meticulously maintained and move-in ready - this High River gem is the whole package! (id:60626)
RE/MAX Real Estate (Mountain View)
69 - 3345 Silverado Drive
Mississauga, Ontario
Welcome to 69-3345 Silverado Dr. This well maintained Townhouse unit was fully renovated in 2020, including flooring throughout the whole home, kitchen cabinetry and countertops, bathrooms, pot lights and more! Kitchen features stainless steel refrigerator/freezer, dishwasher, stove and microwave/range hood fan. Dining room opens to sunken living room that walks out to a backyard patio. Upper level includes 3 spacious bedrooms, with closets and windows that allow plenty of natural lighting. Primary bedroom features a large walk-in closet and a semi-ensuite bathroom. Fully finished basement includes 3 pc bathroom. Located near the community centre, Square One mall, Costco, parks, Hwy 403, QEW, public transit, restaurants, shops and more! (id:60626)
Right At Home Realty
14 Edinburgh Drive
St. Catharines, Ontario
The Perfect Family Home with a Backyard Oasis!This well-loved and taken care home is ready to welcome its next family! With 3 bedrooms on the main floor and 2 more in the finished basement, theres room for everyone to live, grow, and enjoy.The main floor offers a spacious family room with a gas fireplace perfect for movie nights and a beautiful custom Tuscan-style kitchen that flows into the dining area, also with a fireplace. Step outside to your dreamy backyard featuring a large deck and above-ground saltwater pool.Need extra space? The basement has 2 bedrooms, a rec room, a full bathroom, laundry area, and a rough-in for a second kitchen.No rear neighbors. 1.5 Garage for extra storage or workshop. House features European-style windows and shutters (manual & electric). Owned water heater (2023), central vac (2016), and no rental equipment. Reverse Osmosis Drinking Water System. Furnace (2005, yearly service), A/C (2014), Electrical Panel (2014), Roof (2016). (id:60626)
RE/MAX Garden City Realty Inc
321 - 128 Garden Drive
Oakville, Ontario
5 Elite Picks! Here Are 5 Reasons to Make This Condo Your Own: 1. Stunning 2 Bedroom & 2 Bath Condo Suite in Luxurious Wyndham Place Condo in Old Oakville within Walking Distance to Downtown Oakville & Kerr Village! 2. Upgraded Kitchen Boasting Breakfast Bar, Quartz Countertops, Modern Tile Backsplash & Stainless Steel Appliances. 3. Open Concept Kitchen, Living & Dining Area Featuring W/O to Balcony with Beautiful Views! 4. Bright, Generous Primary Bedroom Boasting Large Window, Walk-in Closet & 3pc Ensuite. 5. 2nd Bedroom, Modern 4pc Bath & Convenient Ensuite Laundry Closet Complete the Suite. All This & More... Includes 1 Underground Parking Space & 1 Storage Locker. Fabulous Building Amenities Including Rooftop Terrace, Well-Equipped Gym, Party Room (with Kitchen), Media Room, Lounge, Bright & Modern Lobby & More! Well Laid Out Suite with Great Space (900 Sq.Ft.) & 9' Ceilings. Laminate Flooring Thruout. Porcelain Flooring in Both Baths. Beautiful Old Oakville Location Just Minutes from the Lake, Downtown Shopping & Restaurants, Parks & Trails, Community Centre & Many More Amenities! (id:60626)
Real One Realty Inc.
1910 - 8960 Jane Street
Vaughan, Ontario
harisma On The Park - North Tower! Welcome to Unit #1910 - Brand New Never Lived in, High Floor, South West Facing Corner Unit With The Best Split Style Floor Plan, Boasting 969 Sq/Ft + Large Balcony. 2 Bedroom With Rare 3 Bathrooms(Each Bedroom Has Private Ensuite + 2 Pc Powder Rm In Foyer). 9Ft Floor To Ceiling Windows. Premium Finishes! Stunning Open Concept Kitchen With Large Centre Island & Quartz Counters. Very Bright & Airy Feel With Floor To Ceiling Windows! Close To Vaughan Mills, Shopping, T.T.C. Subway & Transit.5 Star Amenities, 5 Star Location! 1 Parking & 1 Storage Included ** Maintenance Fees Include Internet ** (id:60626)
One Percent Realty Ltd.
527 Fair Street
Woodstock, Ontario
Welcome to this spacious 4-level side split located in a desirable, mature North Woodstock neighbourhoodjust steps from Roth Park trails and minutes to schools, shopping, and everyday amenities. This family-friendly home offers a functional layout with room for everyone to enjoy.The upper level features three good size bedrooms and a 4-piece bathroom. The main floor boasts a bright living room, formal dining room with patio doors leading to the backyard, and an eat- in kitchen perfect for family meals. The lower level offers added living space with a fourth bedroom, second bathroom, and a cozy rec room complete with a gas fireplace perfect for relaxing evenings or entertaining guests or the teen hangout. The basement provides ample storage, a workshop area, and convenient laundry facilities with ample storage.Outside is your private summer retreat! A 16' x 32' in-ground pool is the centre piece of the large, fully fenced yard, with plenty of green space left to play or relax. Some recent updates include roof, soffit, fascia, pool liner, water heater, water softener, and more. No rental equipment means peace of mind and fewer monthly expenses.Whether you're enjoying the nearby trails or lounging poolside, this home is the perfect blend of comfort, convenience, and outdoor living. Dont miss your chance to call this North Woodstock gem your own! (id:60626)
Sutton Group Preferred Realty Inc. Brokerage
40 - 570 Linden Drive
Cambridge, Ontario
Ravine Lot Backing to Park FreeHold End Unit Townhouse Like A Semi. In Prime Location, Open Concept. Hardwood Main and upper level. Very Practical Floor Plan With Great Sized Master Bedroom W/ Ensuite & W/I Closet, Laundry On The Second Floor, Near To All Amenities, Transit, School, College Etc., Just Minutes Drive To 401 Highway & Many More...! (id:60626)
Century 21 People's Choice Realty Inc.
338 Gloucester Street
Midland, Ontario
Built in 1890 the Captain could see his ship on the Bay (owner says of history). When originally built it would have had spectacular views. Owner has loved this property for 29 years. It is set up as a "Duplex" with 2 Front Entrances. Beautiful park just steps away for children, dog walking with beautiful view Owner entrance has large Foyer leading into E/I Kitchen with lots of counter/cupboards. A walk-out from breakfast area to a 24 x 15.5 private Deck overtop of attached single car garage. The Garage has a entrance to the Basement. Separate Formal Dining Room with High Ceilings. Large Living Room with Woodstove Insert & Walk-Out to side yard & private area. Upstairs are 3 bedrooms & 4pc bathroom. Entrance to Tenant area walks into foyer and staircase to 2nd floor. Living Room area is used as Living/Bedroom, 2nd Kitchen & 4pc Bathroom. Keep as rental or convert back to part of main house?. If you pull into Charles Street there is a separate detached 1.5 Car Garage Blt 2010 with staircase up to yard. You can fit 2 cars in main driveway, 4 in front of separate garage & 2 in garages giving lots of parking potential or room for toys in separate garage? Very unique property with loads of potential. Radiant boiler (hot water gas) heater-2020. Metal Roof. (id:60626)
Sutton Group Incentive Realty Inc.
96 St. Michael's Street
Delhi, Ontario
TO BE BUILT, Still time to choose Finishes in a brand new 2 bedroom, 2 bathroom Delhi Bungalow located in sought after Fairway Estates (which takes care of lawn & snow maintenance for a low monthly fee). Great curb appeal with stone & brick exterior. Flowing interior layout offers 1394 sq ft of masterfully designed living space highlighted by main living area with 9ft ceilings, oversized windows, gourmet kitchen with quartz countertops, custom contrasting eat at island, living room with gas fireplace & walkout to covered porch, gorgeous trim & millwork, main floor laundry, spacious master bedroom with 4pc ensuite & large W/I closet, secondary front bedroom (could be used as den or office), welcoming foyer, beautiful hardwood floors throughout, options for a finished basement are awaiting your personal touch and design with option for 3rd bathroom & extra bedroom(s) Conveniently located approx 15 mins to Simcoe & Tillsonburg, 35 mins to Brantford & Woodstock. Must See shows 10++. AIA (id:60626)
RE/MAX Escarpment Realty Inc.
92 St Michaels Street
Delhi, Ontario
TO BE BUILT, Still time to choose Finishes in a brand new 2 bedroom, 2 bathroom Delhi Bungalow located in sought after Fairway Estates (which takes care of lawn & snow maintenance for a low monthly fee). Great curb appeal with stone & brick exterior. Flowing interior layout offers 1394 sq ft of masterfully designed living space highlighted by main living area with 9ft ceilings, oversized windows, gourmet kitchen with quartz countertops, custom contrasting eat at island, living room with gas fireplace & walkout to covered porch, gorgeous trim & millwork, main floor laundry, spacious master bedroom with 4pc ensuite & large W/I closet, secondary front bedroom (could be used as den or office), welcoming foyer, beautiful hardwood floors throughout, options for a finished basement are awaiting your personal touch and design with option for 3rd bathroom & extra bedroom(s) Conveniently located approx 15 mins to Simcoe & Tillsonburg, 35 mins to Brantford & Woodstock. Must See shows 10++. AIA (id:60626)
RE/MAX Escarpment Realty Inc.
156 St. Michaels Street
Delhi, Ontario
Beautifully presented, Meticulously maintained Custom Built 2 bedroom, 3 bathroom Bungalow in desired ‘Fairway Estates” subdivision. Great curb appeal with attached double garage, oversized exposed aggregate driveway, all brick exterior with complimenting stone accents, & custom enclosed sunroom with wall to wall windows. The masterfully designed interior features high quality finishes throughout highlighted by large eat in kitchen with chic white cabinetry & contrasting island with breakfast bar, S/S appliances, & tile backsplash, dining area, MF living room with hardwood floors & 9 ft ceilings, stunning primary bedroom with 4 pc ensuite & walk in closet, additional 2nd MF bedroom, primary 4 pc bathroom, welcoming foyer, & bright sunroom. The finished basement adds to the overall living space featuring spacious rec room, den area (currently being used as a 3rd bedroom), 3 pc bathroom, laundry room, ample storage, & large workshop area. Conveniently located minutes to amenities, shopping, parks, schools, & more. Easy access to 403 & 401. Enjoy & Experience that living Delhi has ! (id:60626)
RE/MAX Escarpment Realty Inc.
109 Talbot Street N
Simcoe, Ontario
Gorgeous 2.5 story home in the heart of Simcoe. Pull in the private driveway leading to the manicured front yard and the covered porch. Step indoors to the foyer which leads to the parlor. Tall ceilings and stunning original features surround you in this inviting space. From here enter the spacious living room with pocket doors on either side. Original hardwood floors in both the parlor and living room. Natural light beams in from the large windows throughout the mainfloor with a colourful display of stained glass in the dining room. Next is the dining room with plenty of space for the whole family to gather together. Down the hall is the kitchen featuring granite countertops, a pantry and a laundry space (mainfloor laundry!). Just off the kitchen is a door to the backyard. At the back of the home is the first comfortable bedroom, a four piece bathroom, a three piece bathroom and the primary bedroom. Follow the stairs up in the main unit to loft space with an extra bedroom, storage closet and a large attic space that could be finished into additional living space. The unfinished basement houses the utilities and provides storage space. Looking for more? Head up to the second unit with two bedrooms, an eat-in kitchen, 4 piece bathroom, spacious living room and a walk-out to the sun porch. Outdoors the backyard provides space for relaxing, gardening, barbecuing and entertaining. The garage is perfect for storing all those extras in life. This charming property is perfect for a family or an investor. Located near shopping, library, schools and more. (id:60626)
Royal LePage Trius Realty Brokerage
33 Lucas Road
St. Thomas, Ontario
MOVE IN READY. Mapleton Homes "The Aberdeen" is an open concept home complete with SEPARATE side door entry to the basement for potential additional income or extra family members. Featuring spacious bedrooms and second floor laundry. 9ft Ceilings and 8ft doors on the main floor and high quality kitchen cabinetry from a local cabinet maker. Situated on a spacious building lot close to quality schools, shopping, and a bustling economy with many new industries making St Thomas their home including Amazon and the new VW Battery plant. An easy and quick commute to London, minutes from the 401 for work or travel and minutes from the lake and quaint beach towns for those summer weekends. Mapleton Homes offers many different build/design plans for every stage of life from the perfect starter home, empty nesters or growing families looking for more space. Manor Wood has it all and Mapleton Homes can help. Contact the listing agent for more details. (id:60626)
Streetcity Realty Inc.
12240 Saunders Crescent
Summerland, British Columbia
Don’t miss this incredible 5 bedroom family home located on a quiet crescent that is close to school, town and amenities. Updates include: roof and gutters, stainless steel appliances, custom blinds, hot water on demand and updated windows. The large, flat yard is fenced and offers a detached workshop with 220 power. Plenty of parking, with room for your boat and RV, and the RU1 zoning offers densification potential in this prime location! Please contact your preferred agent to view today. (id:60626)
Royal LePage Parkside Rlty Sml
52 Waterloo Avenue
Guelph, Ontario
Opportunity for Young Handy Buyers who don't mind putting in a little sweat equity! Downtown Century Home, almost 2,000 square feet, this home has great bones, nine foot ceilings, spacious principal rooms, great front porch, grand entrance, lots of space and character, red brick all around and stone lintels. Mechanicals are good, hot water boiler (2015), all copper plumbing, updated 200 amp electrical service, roof re-shingled in 2022, most windows replaced in 2001 - This will make a fabulous single family home or investment property, or both - Great location, minutes from downtown GO, market, restaurants... and an easy walk to the University. Everything works! but with paint and some updates to the kitchen and bathrooms this will be a real gem! Call to see it! (id:60626)
Royal LePage Royal City Realty
94 Prospect Street
Newmarket, Ontario
Solid Bungalow On A Wide 110 Lot In A Prime Newmarket Location. An Ideal Blend Of Business Potential And Family Living. The Main Floor Offers Three Spacious Bedrooms, A Large Living Room, Renovated Kitchen & Washroom, Along With A Separate Washer & Dryer. The Fully Finished Basement Features A Private Separate Entrance, Full Kitchen, Its Own Laundry, And A Full Washroom - Perfect For Extended Family, Guests, Or Rental Income. This Property Offers Flexibility For Investors, Multi-Generational Families, Or Those Seeking A Home Business Setup (Zoning Permits Home-Based Business). Steps To Southlake Regional Health Centre, Public Transit, GO Station, Main Street Shops, Riverwalk Commons & Fairy Lake. (id:60626)
Hc Realty Group Inc.

