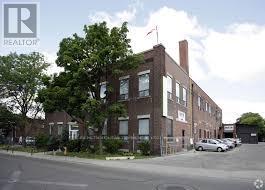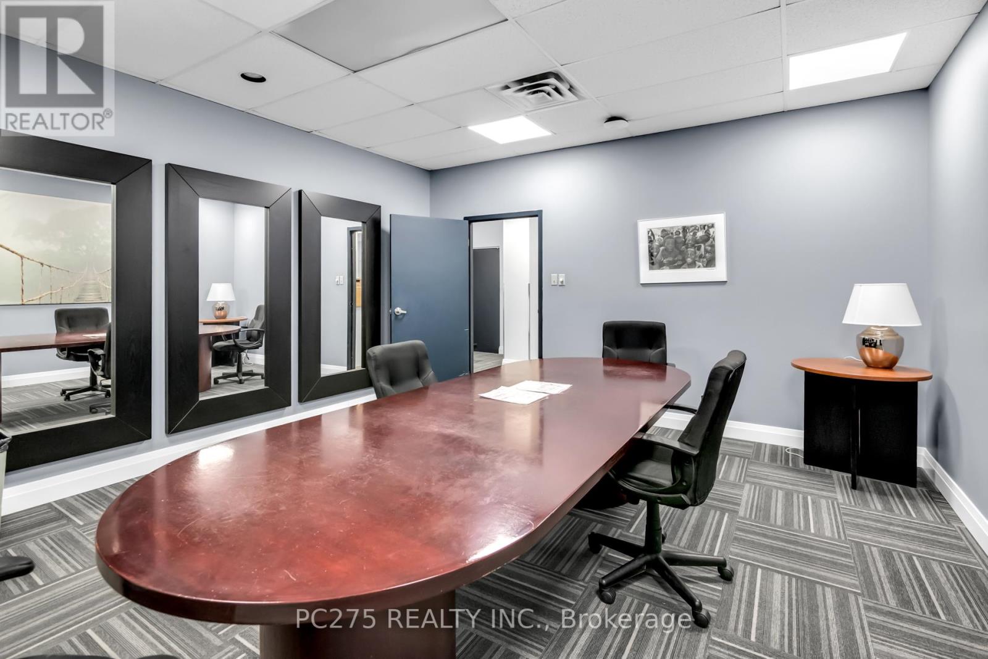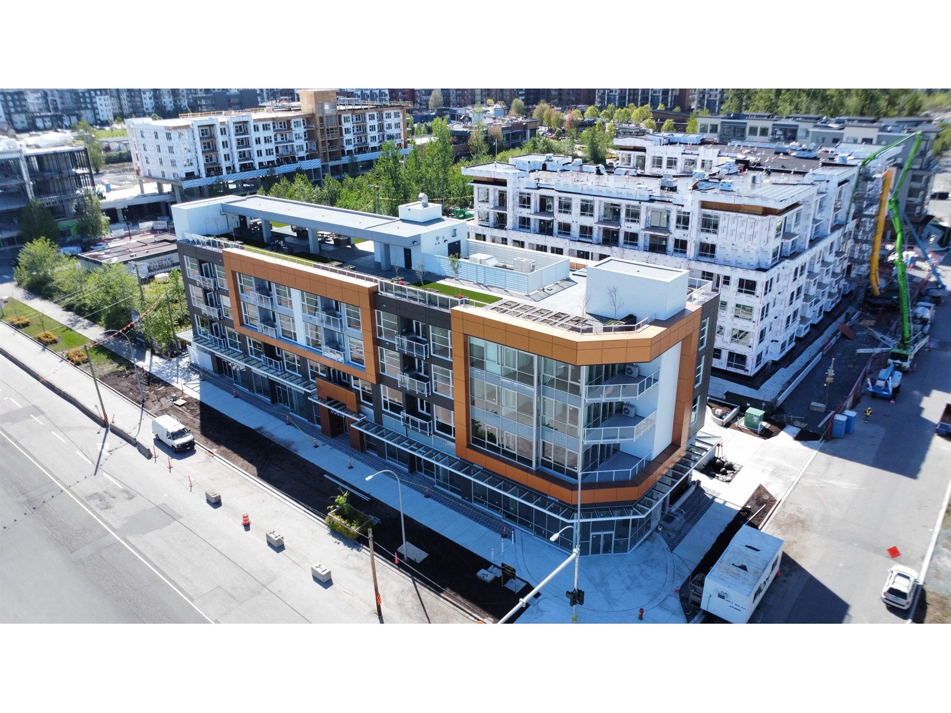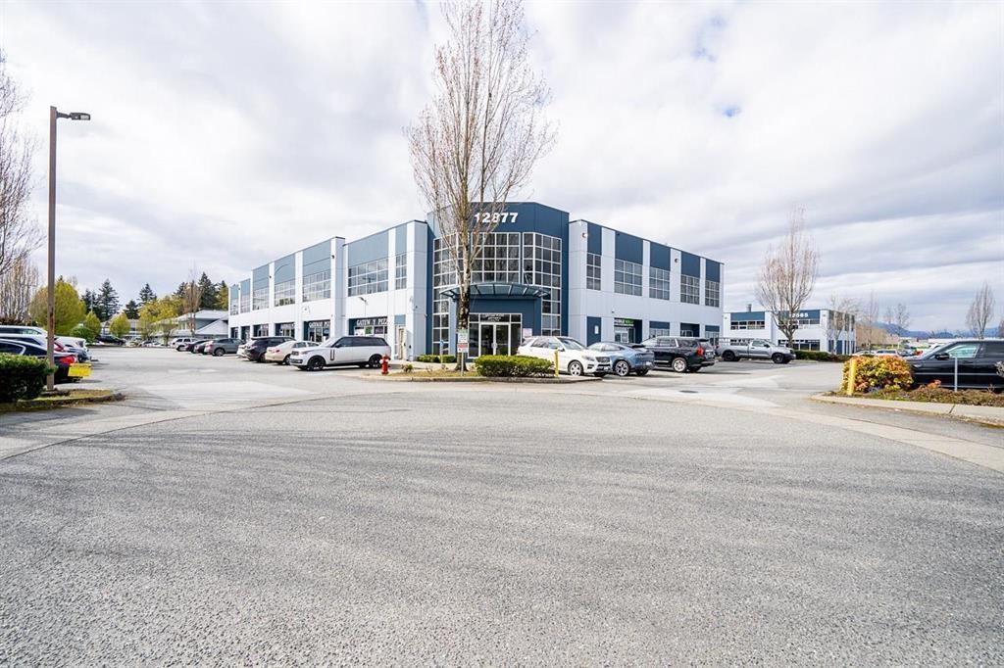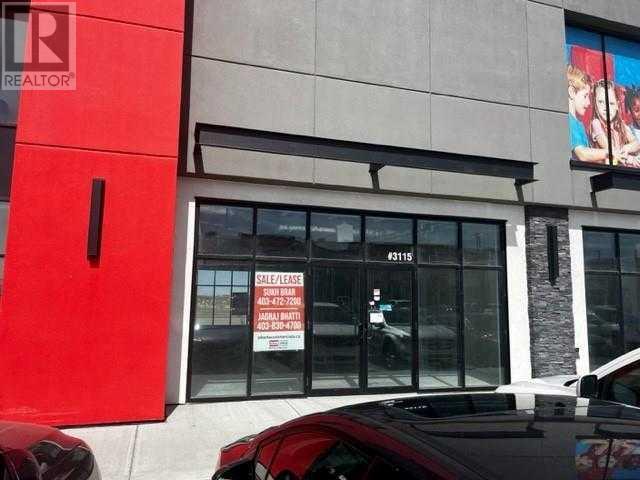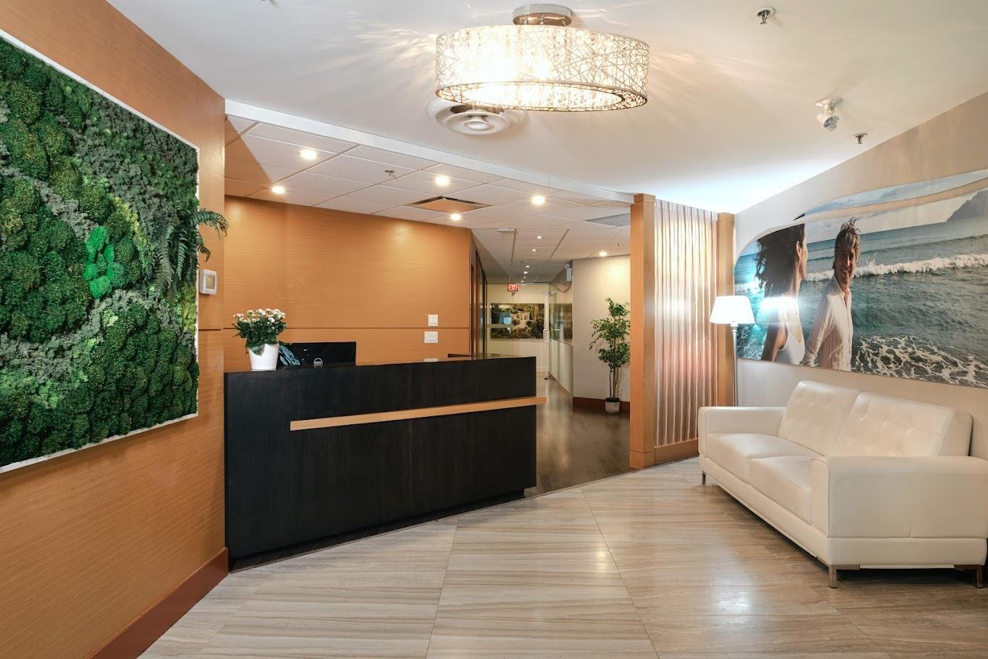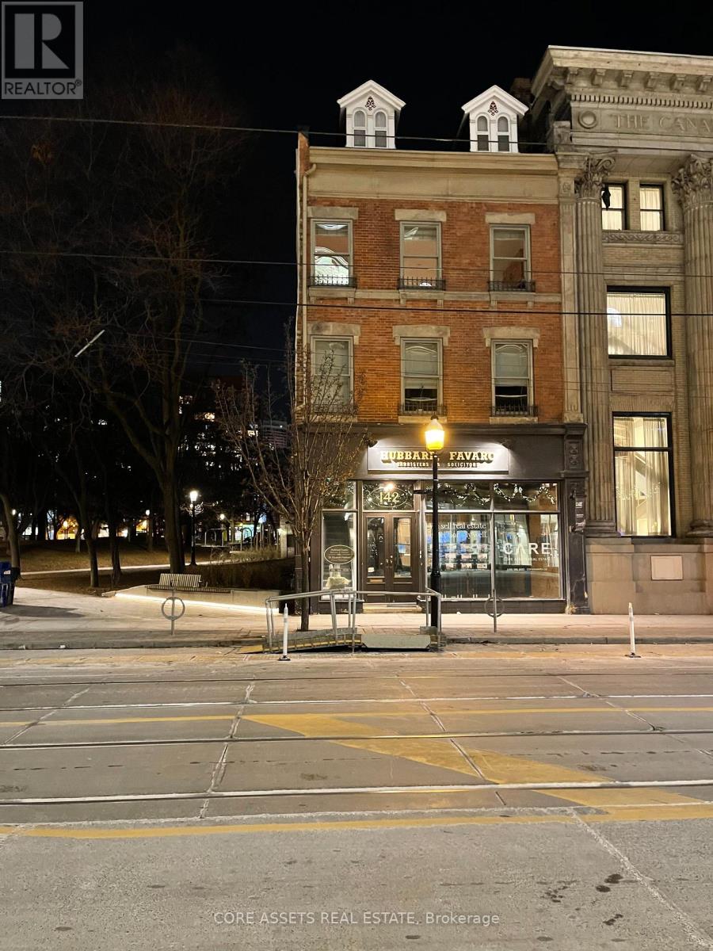121 - 70 Silver Star Boulevard
Toronto, Ontario
Unit for Automotive Repair Garage For Lease. Rare Opportunity In The Area. Prime Scarborough Location In Busy Plaza at Midland Finch Area. Unit Can Fit 2 Hoists. Has Drive-In Door. Lots Of Shared Parking. Renovated With Front Office And Bathroom. Ready For Equipment To Be Moved In. No Body Work, No Paint. (id:60626)
Homelife New World Realty Inc.
209 - 258 Wallace Avenue
Toronto, Ontario
Open concept studio/office with 13 ft ceiling, wood floors and window (id:60626)
Cb Metropolitan Commercial Ltd.
(Woodstock Medical) - 640 Finkle Street
Woodstock, Ontario
Discover the ideal space for your medical practice at the Woodstock Medical Centre. Located opposite Woodstock Hospital at the corner of Finkle Street and Athlone Avenue, our units range from 800 SF to 10,000 SF, ensuring the perfect fit for your needs. Benefit from seamless access to Hwy 401 and local amenities, facilitating convenience for both practitioners and patients. Additionally, ample parking is available. Join a thriving medical community and contribute to the establishment of a dynamic healthcare hub in Woodstock. Don't miss this opportunity to elevate your practice. Secure your space at the Woodstock Medical Centre. Currently under construction - many options available! (id:60626)
Royal LePage Prg Real Estate
11th Floor - 120 Eglinton Avenue E
Toronto, Ontario
3 elevators. Top floor, great city views. Full floor space with direct elevator access. Built out office spaces great for legal, professional office space, mortgage, real estate brokerage, sales office. Included board rooms, C-suite offices, meeting/training rooms, reception, kitchenette, lounge area, bathrooms. Some parking spaces. (id:60626)
Pc275 Realty Inc.
210 20614 80 Avenue
Langley, British Columbia
Discover Yorkson Wellness & Residences - a modern, mixed-use development offering prime commercial space in the heart of Langley's Yorkson community. Designed to accommodate a range of professional medical and service based businesses, this dynamic location provides the perfect environment to grow and thrive. Owner is open to lease or sale of this unit. Call today to book a showing. (id:60626)
Real Broker B.c. Ltd.
204 12877 76 Avenue
Surrey, British Columbia
This 1000 sqft. office space within minutes away in a high-traffic corridor offers a prime opportunity for your business. The location provides exceptional visibility with a constant stream of potential customers passing by daily, further enhanced by the convenience of ample parking spaces. The modern infrastructure and versatile nature of the space to a wide range of office ventures. (id:60626)
Century 21 Coastal Realty Ltd.
753 Queen Street E
Toronto, Ontario
753 Queen Street East Is Located Just East Of The Broadview Hotel And The Rapidly Gentrifying Queen Street East Strip. The Riverside And Neighbouring Leslieville Areas Have Emerged As Toronto's Hippest Places To Dine, Drink, Shop And Live. The Area Continues To See Intensification And Improvement Of The Riverdale And Queen East Communities, And Is Accessible Via The Queen & King Streetcar Lines That Offer A Short 10-Minute Commute To The Financial Core. This Right-Sized Opportunity Offers Excellent Frontage Off Queen Street, A Pre-Fixtured Kitchen (Residential Grade Hood), Direct Back Freight Access Into The Space. (id:60626)
Royal LePage Peaceland Realty
3115, 4250 109 Avenue Ne
Calgary, Alberta
Retail Condo unit for Lease ! Prime Location for Any kind of retail business at the corner of Country Hills Blvd and Metis Trail NE. Project Name: The Port, Very busy plaza, space Available for Optician, Physiotherapy, Chiropractor, Massage, Respiratory Therapist, X-Ray, Medical Laboratory, Any kind of clothing store or law office. Other established Business are there at The Port: Indian Restaurant, Indian Grocery Store, Day Care, Garcha Bros Meat, Top Touch Hair Salon, Cannabis, Liquor Store, Care inc. Pls feel free to call Today for more information. (id:60626)
Royal LePage Metro
8305 Chappelle Wy Sw
Edmonton, Alberta
Welcome to Chappelle Elite Centre – Buildings A and D are possession-ready: 2 second-floor units available in Building A For Sale or Lease. 1 main floor unit For Lease in Building D. Now pre-leasing Buildings C and E, including a rare 3,600 SF drive-thru unit in Building C – both ready for Q4 2026 possession. Ideal for retail, medical, or professional use. High exposure and strong surrounding demographics. Come join Tim Hortons, ESSO Gas Station, Liquor Store, Daycare, Dentist, Medi/Pharmacy, Physio, Cannabis, Pizza, Chinese Restaurant & More! (id:60626)
Maxwell Polaris
108 - 535 Bayfield Street
Barrie, Ontario
1582 s.f. of ideal space for any kind of office or retail use. Unit faces Bayfield St. Common area washrooms, hallways. Close to shopping, retail, restaurants, and Hwy 400. Located adjacent to Tim Horton's with hundreds of cars a day through the lot. Signage and parking available. $35/s.f./yr + $15/s.f./yr TMI + utilities. Annual escalations on net rent. (id:60626)
Ed Lowe Limited
101a 1440 George Street
White Rock, British Columbia
present a turnkey ground-floor physiotherapy and wellness clinic for lease at 101A-1440 George Street in the heart of White Rock's city centre. This 2,789 SF space is fully improved and move-in ready, ideally configured for physiotherapy, medical, or allied health uses. The layout includes seven treatment rooms, a professional reception area, staff room, washroom, kitchen, and two private change rooms, along with designated areas for consultation and administrative functions. Previously operating as a physiotherapy clinic, the unit is equally well suited for medical specialists, massage therapy, dental, veterinary, fitness, professional services, or retail. The premises offer four dedicated parking stalls and benefit from ample street parking. Situated in a high-visibility location surrounded by new high-rise developments and with easy transit access, this is a rare opportunity to secure a highly functional, street-front commercial space in one of White Rock's rapidly growing areas. Available immediately (id:60626)
RE/MAX Commercial Advantage
Main & Lower - 142 King Street E
Toronto, Ontario
Prime Ground Floor Office Space in Heart of Vibrant King East! Beautifully Appointed Main and Lower Floor Of Historic Building At The Corner of King St East and Jarvis - A Rare Opportunity To Lease Professional Office Space With High Visibility And Foot Traffic, Just Steps From St Lawrence Market And TTC At Your Doorstep. Main Floor Features Soaring Loft-Style Ceilings And Exposed Brick, Floor To Ceiling Windows, Separate Boardroom with Glass Doors, And Kitchenette Space. Large Lower Level Open Concept Space With Generous Natural Light Leads To A Separate Main Floor Loft Space With Additional Kitchenette And Upper Loft Office Space. Bonus Area At Rear Of Property For Additional Storage Space At No Additional Charge. Two Surface Level Parking Spaces At Rear Of Property Included In The Cost Of The Lease. Furniture / Fixtures Can Be Negotiated With Previous Tenant To Be Able To Walk Into A Fully Functional Office! (id:60626)
Property.ca Inc.
Core Assets Real Estate


