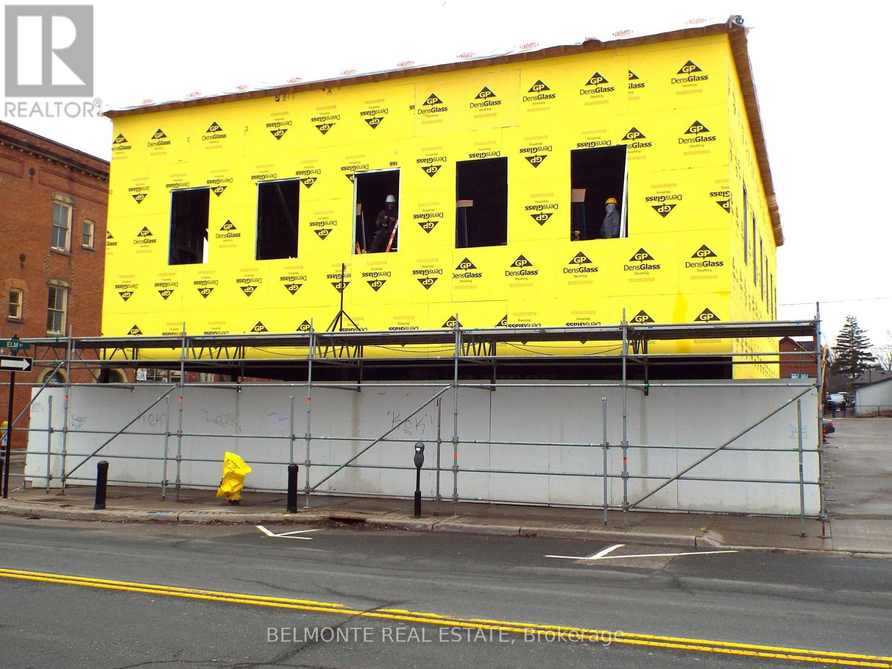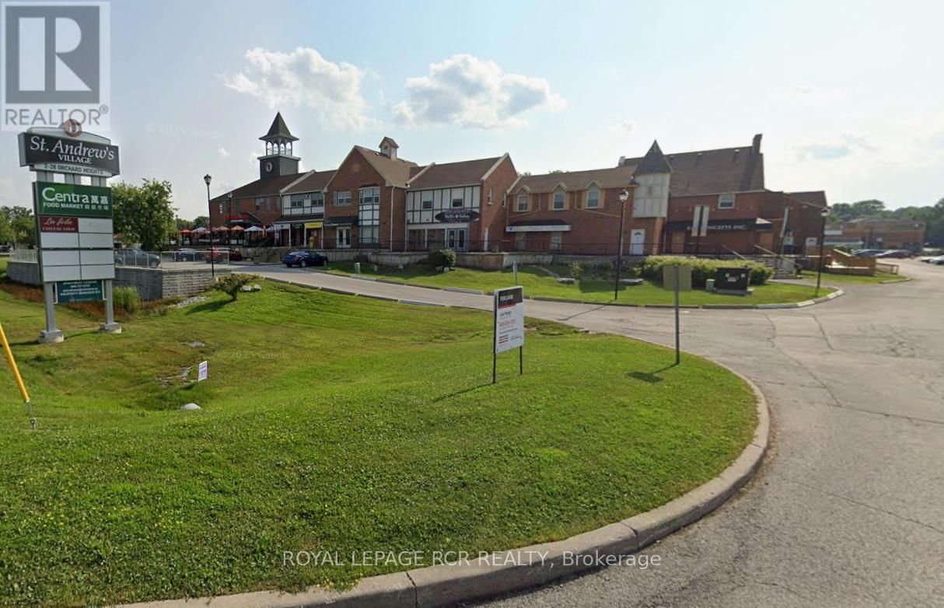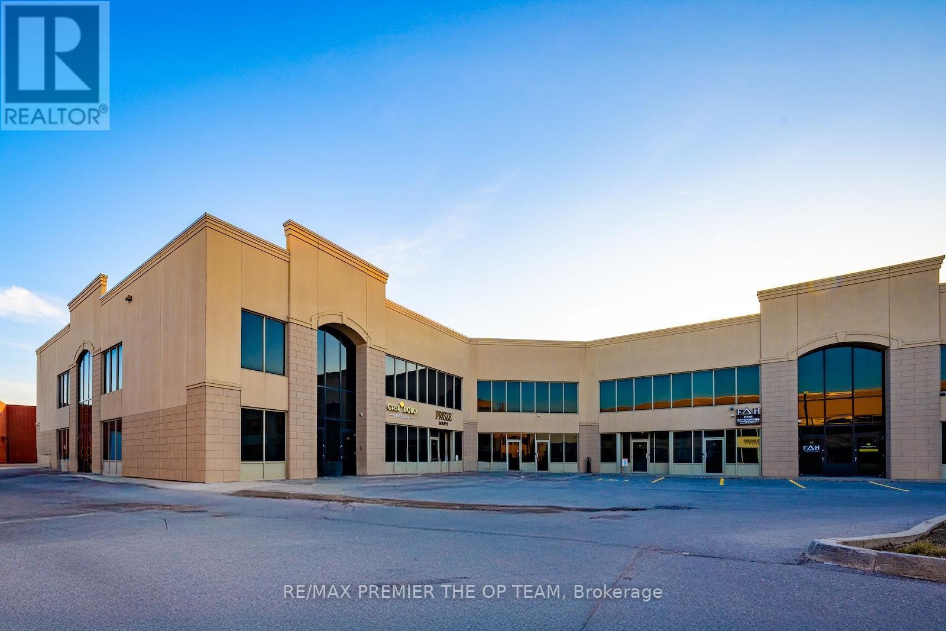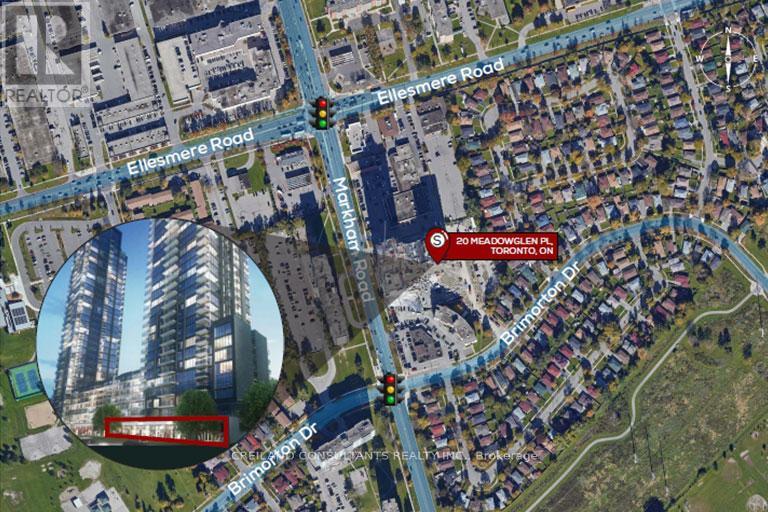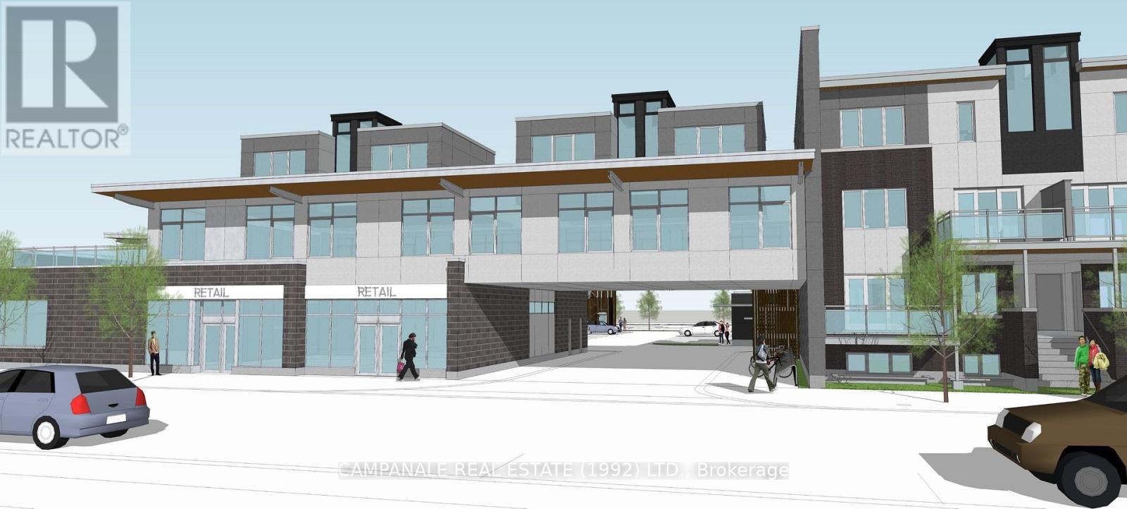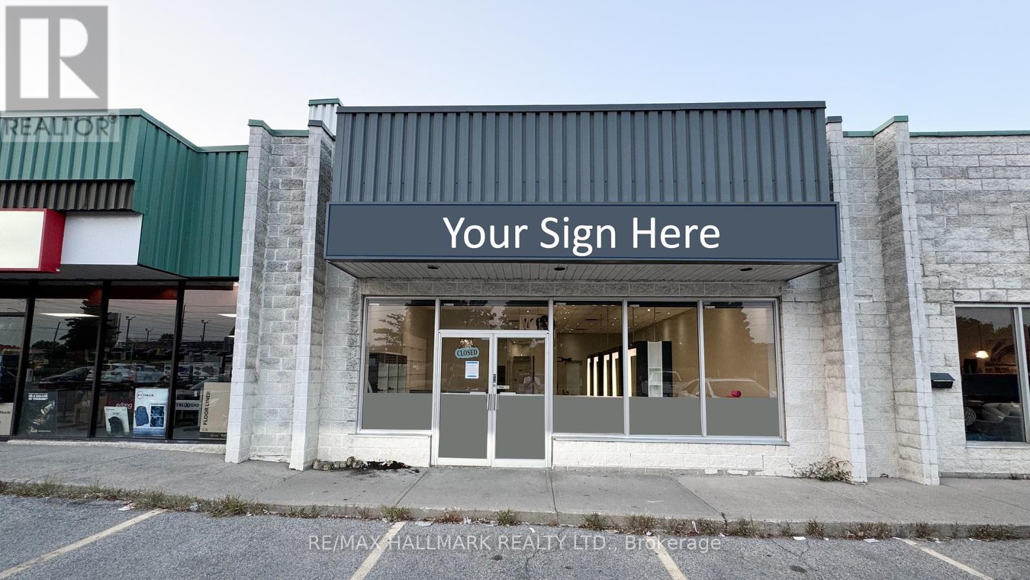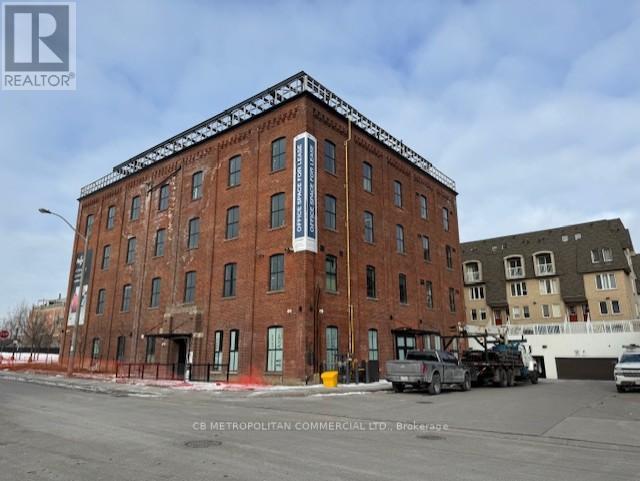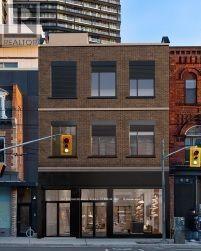124 Brock Street N
Whitby, Ontario
Commercial Retail & Professional Space Located in the Heart of Downtown Whitby. Situated On The West Side Of Brock Street, Just North of Dundas. High Traffic Area Offering Excellent Street Exposure/Signage in the Business Improvement Area of the Downtown Core. Easy Access to Hwy 401, Municipal & Street parking Available. Occupancy is Late Summer! (id:60626)
Belmonte Real Estate
140, 5430 17 Avenue Se
Calgary, Alberta
Opportunity knocks on busy International Avenue (17 Ave SE)! This freshly renovated 980 square foot retail space is a rare find—move-in ready and perfectly designed for a variety of business types including: spa, massage therapy, medical, wellness, or professional office use.Step into a bright, welcoming interior featuring: *Three private rooms *One oversized office or executive suite *Modern finishes throughout *Freshly updated flooring, paint, and fixtures *Efficient layout with reception area and waiting space* The property comes with *3 heated client parking stalls*, a major bonus during Calgary winters, and offers great visibility and access in a high-exposure location known for strong traffic. Whether you’re expanding or starting fresh, this flexible, stylish, and functional space checks all the boxes. **Available for Sale or Lease.** Don’t miss your chance to secure a prime spot on one of Calgary’s most dynamic commercial corridors. Book your private tour today with your favourite realtor. (id:60626)
Greater Property Group
5 - 2 Orchard Heights Boulevard
Aurora, Ontario
Premium retail space available on Yonge St. in north Aurora. South facing unit with direct exposure to Orchard Heights Blvd. Equal size basement for storage or accessory use at no additional cost. Ample plaza parking. Ideal for retail or QSR. (id:60626)
Royal LePage Rcr Realty
11852 Highway 97 Unit# 2
Lake Country, British Columbia
New 1,500 sf retail unit with direct highway exposure coming soon at Lakewood Mall! Perfectly suited for a variety of retail, medical, and service uses, this newly configured space will face Highway 97 with high exposure building signage and ample parking directly in front of the space. Located along Highway 97 in Lake Country between Kelowna and Vernon, Lakewood Mall is home to popular tenants including Tim Horton’s, Dollarama, Grillers Meats and more. Various retail spaces ranging from 1,000 up to 6,000 +/- square feet, available in late 2025 / early 2026. Ample onsite parking, new pylon signage and high exposure building signage opportunities are available. Conceptual images show the plans for a fully-refurbished shopping centre with a completely new mall exterior and new reconfigured retail spaces. Lake Country is one of Canada's fastest growing municipalities with 22.4% growth since 2016. The surrounding area is comprised of both residential and commercial properties, including Turtle Bay Crossing (with tenants such as Starbucks, IDA Pharmacy, TBC Liquor Merchants, etc.). Located across the highway is Wood Lake, Turtle Bay Marina Resort & Pub, Super-Save Gas and other tourist destinations. (id:60626)
Venture Realty Corp.
22 - 8750 Jane Street
Vaughan, Ontario
Spacious 2,000 Sqft. Commercial Unit with Finished 700 Sqft. Mezzanine, Providing Additional Functional Space. This Unit Features High Ceilings and an Open Layout, Allowing for Flexibility Across Various Commercial Uses. Located in a Prime Vaughan Location with Easy Access to Hwy 400, 407, and just Minutes from Vaughan Mills, Restaurants, Retail Stores and Other Amenities. Great Opportunity for Businesses or Investors Seeking a Well-Connected Commercial Space. (id:60626)
RE/MAX Premier The Op Team
B4-B6 - 20 Meadowglen Place
Toronto, Ontario
This New Mixed-Use Community With Prime Retail Space On The Main Floor Is Strategically Located In Close Proximity To Highway #401.Minutes Away From Shopping Centers, Financial And Educational Institution. T.M.I Is An Estimate **EXTRAS** Can be demised to U#B4 - 773 SF / U#B5 - 801 SF / U#B6 - 761 SF / U#B4-B5 = 1,574 SF / U#B5-B6 = 1,563 SF (Based on rentable area). (id:60626)
Creiland Consultants Realty Inc.
10 - 2 Via Modugno Avenue
Ottawa, Ontario
Looking for a new home for your business? Here it is! Introducing 1,269 sq. ft. of premium commercial space in the heart of Barrhaven. This north-facing unit is ideally situated directly across from the Longfields Transit Station, providing exceptional visibility and steady foot traffic. Located in a vibrant mixed-use development with residential units above and surrounded by schools, parks, and established neighborhoods, creating a built-in customer base. The space features large windows, high ceilings, and prominent storefront signage. Perfectly suited for retailers, restaurants, medical professionals, and service providers. Includes 27 commercial parking spots along with 64 additional city lay-by parking spaces. Fit-up services are available through Campanale, ensuring a smooth and professional setup for your business. Don't miss this opportunity to establish your presence in one of Barrhaven's most desirable commercial hubs. Schedule your viewing today! (id:60626)
Campanale Real Estate (1992) Ltd.
381 Richmond Road
Ottawa, Ontario
Establish your business in the heart of Ottawa's vibrant and sought-after Westboro neighbourhood! This high-exposure retail space, located at 381 Richmond Rd., offers exceptional visibility and heavy vehicular and pedestrian traffic. Your brand will be placed at the forefront of this thriving community and will benefit from a dynamic retail node alongside prominent national retailers such as Starbucks, Tim Hortons, Lululemon, MEC, and Fjallraven. This exceptional space offers a total of approximately 7,500 sq ft, with 5,000 sq ft on the ground floor and 2,500 sq ft on the second floor. A truly unique and rare feature in this high-demand area is the inclusion of approximately 16 parking spaces at the rear of the building. The space will be available January 1, 2026. CAM and Taxes to be confirmed. Landlord is all open to the possibility of sub-dividing the space. (id:60626)
Capital Commercial Investment Corp.
7 - 2 Allaura Boulevard E
Aurora, Ontario
Boundless Opportunity in a Prime Yonge St. Location! Nestled beside McDonald's in a bustling, high-traffic plaza, this spacious and versatile unit is ideal for entrepreneurs seeking a low-risk investment. With zoning flexibility (see listing attachment), the possibilities are endless from clinics to beauty retail. Surrounded by anchor tenants like McDonald's, Baskin Robbins, CosmoProf, and a Medical Center, the location ensures high visibility and consistent foot traffic, with ample plaza parking available.The unit boasts a modern dropped ceiling and stunning renovations, featuring three private treatment rooms, 10 hair salon stations, stylish decor, two washrooms (plus a shower), and a kitchenette. It's move-in ready for your business. With convenient rear access for deliveries and additional parking, this is the perfect spot to establish or expand your brand. Don't miss this opportunity to thrive in a vibrant commercial hub! (id:60626)
RE/MAX Hallmark Realty Ltd.
Upper - 808 Danforth Avenue
Toronto, Ontario
Welcome to 808 Danforth Avenue, where location, versatility, and visibility come together to support your growing business! This bright and well-maintained 920-square-foot upper-level unit is perfectly suited for a wide range of professional uses including therapists, beauty and wellness clinics, spa services, medical or paramedical offices, and more. Situated just steps from Pape Subway Station, your clients and staff will enjoy seamless transit access in one of Torontos most dynamic and walkable neighborhoods. This unit features natural light throughout, an efficient layout, and signage potential along bustling Danforth Avenue ensuring you stay connected to the steady foot traffic of this thriving corridor. (id:60626)
Engel & Volkers Toronto Central
2c - 30 Powerhouse Street
Toronto, Ontario
2nd floor Historical GE Offices, open concept with 12 ft clear ceilings , south windows, polished concrete/carpet floors and Covered parking lot 1 x $175 per month (id:60626)
Cb Metropolitan Commercial Ltd.
Third Floor + Roof Patioi - 369 Queen Street W
Toronto, Ontario
Prime location in the Entertainment and Fashion District and the Upc:101T1ing Hub, right in the heart of the City of Toronto. Next door neighbor TD Bank, across from the Mountain Equipment Company (MEC) flagship, at the corner to Northeastern University and many more National retail and attachment. ideal for all types of retail, can combine with other floors for flagship stores, restaurants/lounges with rooftop patios, showrooms and presentation centers, spas, bank and financial institutions, real estate & others. Sprinkler, Elevator, HVAC, separate hydro/gas meters Marketing brochure and floor plan in attachment See MLS C for Ground and C11966398 for the second floor (id:60626)
International Realty Firm

