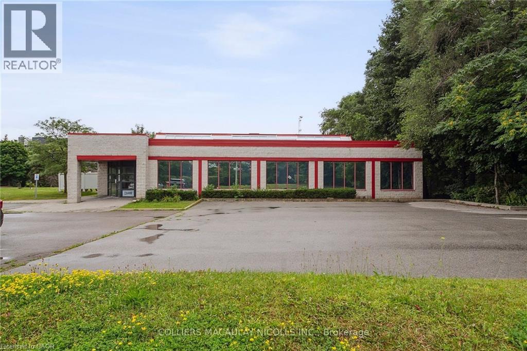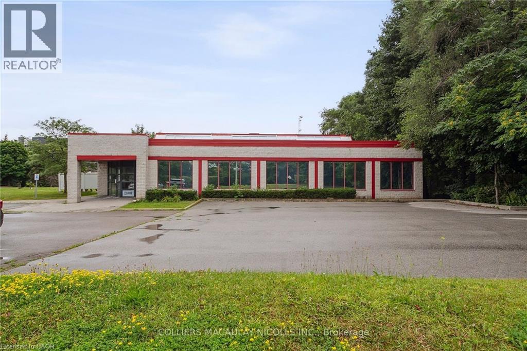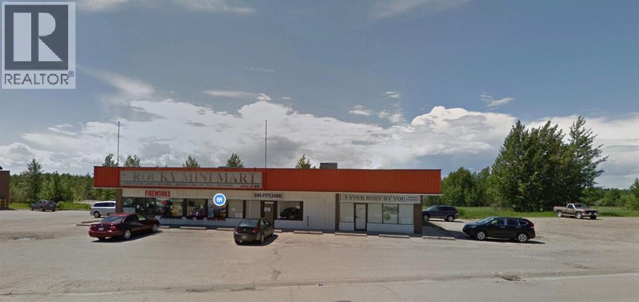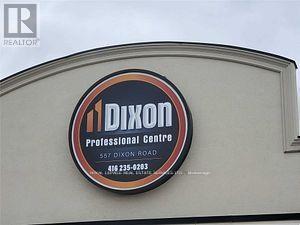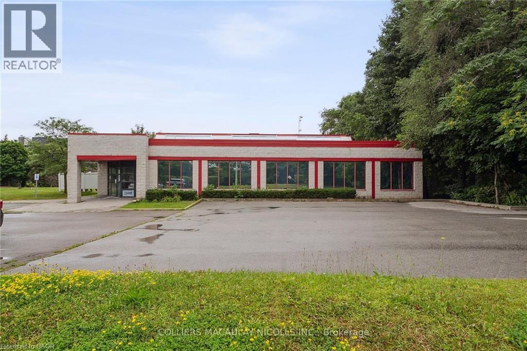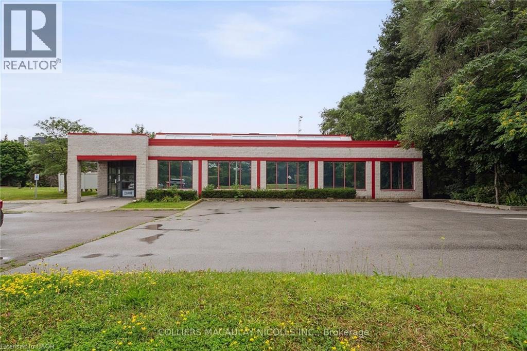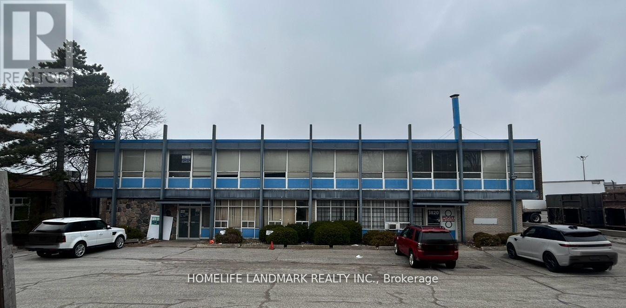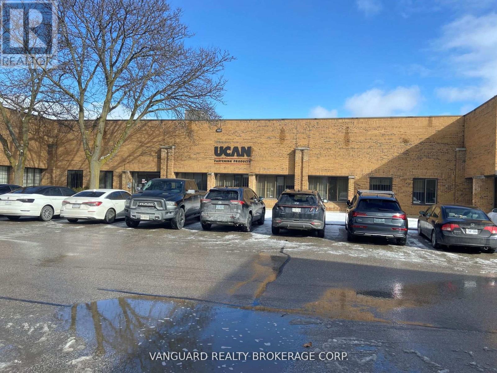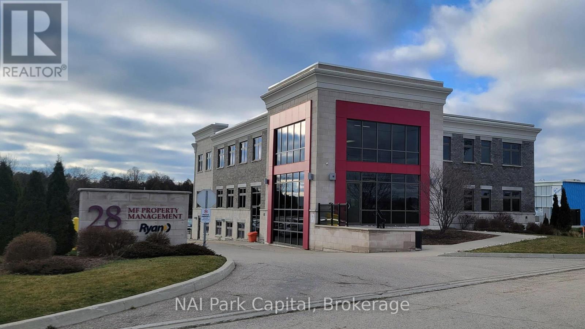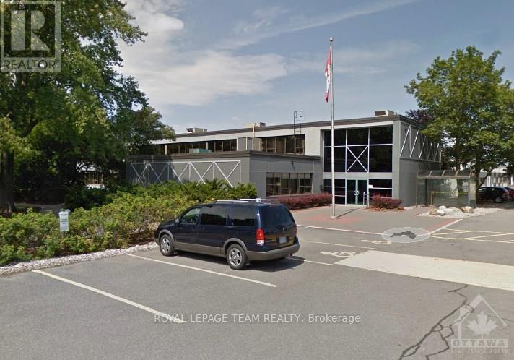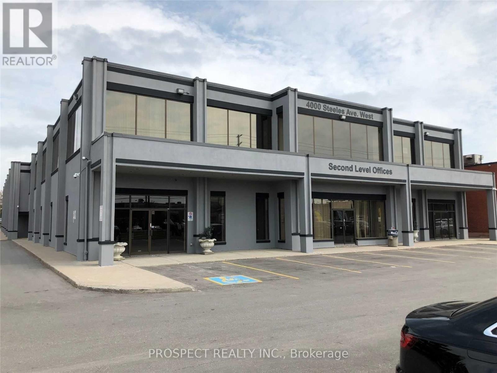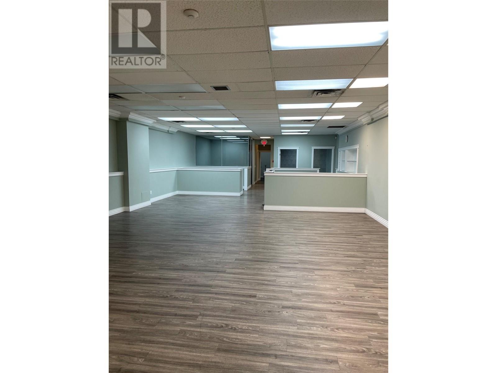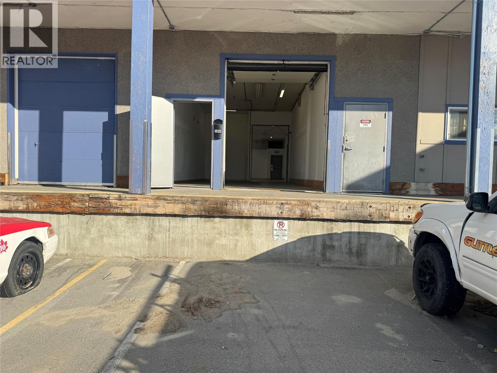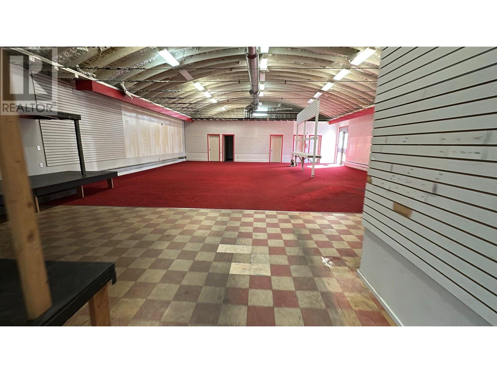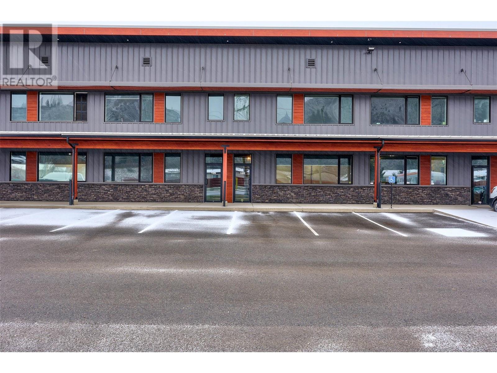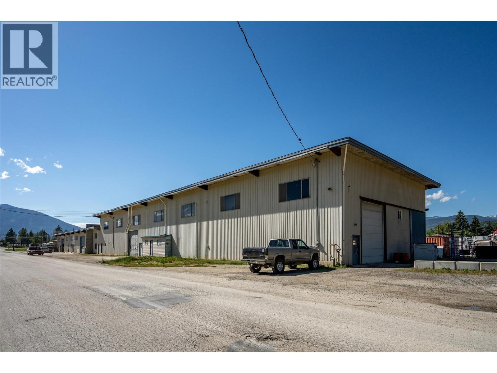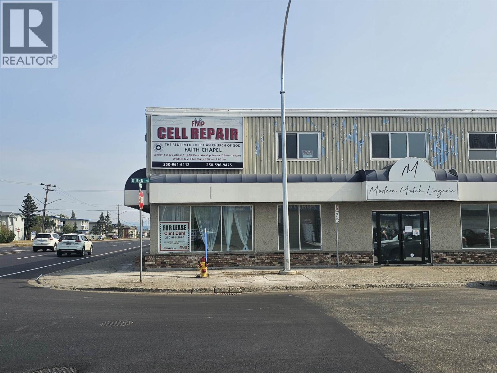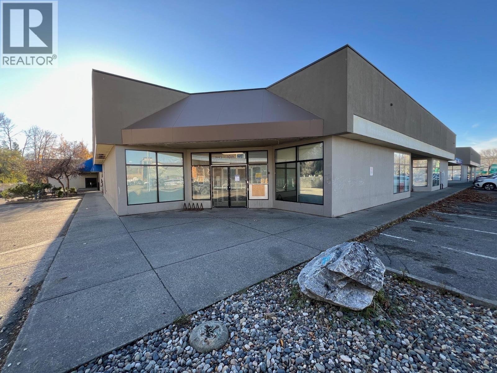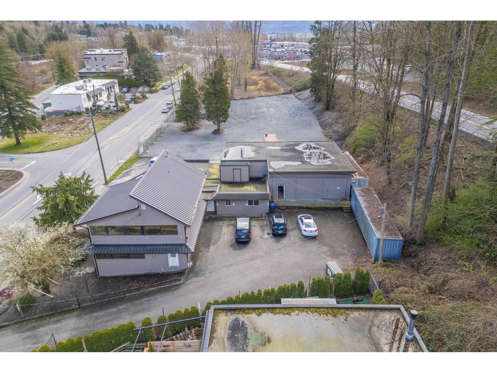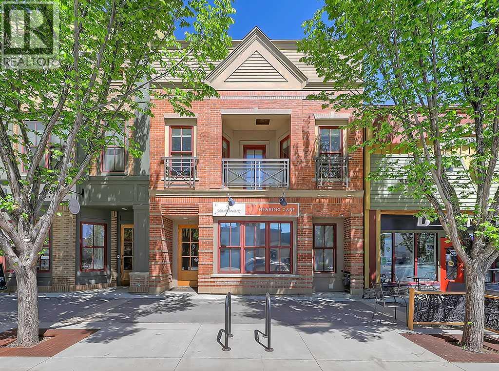2 Masonry Court Unit# Opt 2
Burlington, Ontario
Freestanding flex office unit available for lease. Prime corner location with frontage on Waterdown Rd & Masonry Crt. Office is furnished and is 'plug-and-play'. Ample surface parking available including 43 parking spots. Close proximity to major highways, Aldershot GO and local amenities. (id:60626)
Colliers Macaulay Nicolls Inc.
2 Masonry Court Unit# Opt 2
Burlington, Ontario
Freestanding flex industrial unit available for lease. Prime corner location with frontage on Waterdown Rd & Masonry Crt. Includes 1 truck-level loading door & 400 amps power. Ample surface parking available including 43 parking spaces. Close proximity to major highways, Aldershot GO and local amenities. (id:60626)
Colliers Macaulay Nicolls Inc.
2, 4924 47 Avenue
Rocky Mountain House, Alberta
For Lease on 900 sq.ft Office/Retail space located in #2, 4924 47 Ave, Rocky Mountain House AB. The basic rent $14.50 per sq.ft ($1,087 per month), the operating cost $7.00 per sq.ft ($525 per month) including natural gas, water & sewer, snow removal, property tax, property insurance in it. The tenant pays the electricity based on the separate meter. Three office rooms, wash room, and the storage in it. (id:60626)
RE/MAX House Of Real Estate
124 - 557 Dixon Road
Toronto, Ontario
Fantastic Location With Highway 401 Exposure. Close To Pearson Airport, Hotels, And TorontoCongress Centre. Zoning Allows For Many Uses, Ideal For Affordable Flex Office Space. VeryClean Unit, 3 Pc Bath, Kitchenette. Easy Access To Major Highways 401 & 427, Boasts RecentlyRenovated Common Areas And Plenty Of Parking. Space Not Suitable For Place Of Worship OrMassage Therapy. (id:60626)
Royal LePage Real Estate Services Ltd.
73 Albert Street
Stratford, Ontario
Prime downtown corner retail location lease opportunity showcasing large windows, high ceilings, good lighting, polished concrete floors and included underground tenant parking available. 2747 square feet in same block as Stratford's iconic Rheo Thompson Candy and around the corner from the Avon and Studio Theatres provide the potential of good visibility and foot traffic. This location is most suited to retail, service and office use. (id:60626)
Sutton Group - First Choice Realty Ltd.
2 Masonry Court Unit# Opt 1
Burlington, Ontario
Freestanding flex office unit available for lease. Prime corner location with frontage on Waterdown Rd & Masonry Crt. Office is furnished and is 'plug-and-play'. Ample surface parking available including 43 parking spots. Close proximity to major Highways, Aldershot GO, and local amenities. (id:60626)
Colliers Macaulay Nicolls Inc.
2 Masonry Court Unit# Opt 1
Burlington, Ontario
Freestanding retail industrial available for lease. Prime corner location with frontage on Waterdown Rd & Masonry Crt. Includes 1 truck-level loading door & 400 amps power. Ample surface parking available including 43 parking spaces. Close proximity to major highways, Aldershot GO and local amenities. (id:60626)
Colliers Macaulay Nicolls Inc.
A - 65 Albert Street
Stratford, Ontario
Prime downtown retail location lease opportunity showcasing large windows, high ceilings, good lighting, polished concrete floors and included underground tenant parking available. 2194 square feet in same block as Stratford's iconic Rheo Thompson Candies and around the corner from the Avon and Studio Theatres provide the potential of good visibility and foot traffic. This location is most suited to retail, service and office use. (id:60626)
Sutton Group - First Choice Realty Ltd.
1820 Midland Avenue
Toronto, Ontario
Great opportunity to lease a 19969 square foot Free-Standing Industrial Facility(Main Floor) with 2 truck level shipping doors and 1 Drive-In loading dock at Ellesmere & Midland, Main Street Exposure, Close to highway, Extensive & easy labor pool in the area, TTC at front, Landlord Open to split into two units. (id:60626)
Homelife Landmark Realty Inc.
10 - 155 Champagne Drive
Toronto, Ontario
Well maintained industrial complex for lease in Downsview. Offering 4 truck-level shipping doors that can fit 54 foot trailers. Very clean unit, 18 ft clear height, powered with 100amps. First time on the market for 20 years. (id:60626)
Vanguard Realty Brokerage Corp.
427 Horner Avenue
Toronto, Ontario
Freestanding building. Very clean industrial complex, good shipping. Close proximity to highway 427 and QEW/ Gardiner. (id:60626)
Vanguard Realty Brokerage Corp.
1&2 - 28 Bett Court
Guelph, Ontario
Up-to 11,120 SF (5,560 SF per floor) of professional office space for lease in Guelph's Hanlon Creek Business Park. Lots of windows allowing ample natural light. Located only minutes from Hwy. 401. Business Park features approx. 165 acres of natural reserve with 12Km of walking trails. Space features private offices, open space, reception area, meeting rooms, etc. Floors could be leased individually. (id:60626)
Nai Park Capital
1891 Robertson Road
Ottawa, Ontario
Strategically situated in the heart of Bells Corners Technology Park on Robertson Road, this unique standalone building offers 9,779 square feet of versatile office/showroom/flex space. Additionally, there's the opportunity to expand with an additional 13,026 square feet. Featuring abundant natural light from large windows, generous 12-foot ceiling heights, and ample free parking, this space provides a bright and inviting atmosphere. Enjoy the added benefit of an outdoor employee courtyard with seating and a barbecue. Conveniently located near both the 417 and 416 highways, as well as transit, shopping, and grocery amenities right at your doorstep. Make this location your ideal workplace destination. (id:60626)
Royal LePage Team Realty
44f - 4000 Steeles Avenue W
Vaughan, Ontario
Well located office space in the heart of Vaughan's business park. Close to the 400 and the 427 highways. Total of 1081 sq ft. All parking at the building are common and there is ample parking at front and rear. Operating expenses includes taxes, maintenance, insurance, heat, hydro. Owner is looking for a long term tenant for a minimum of 5 years. Located near many prominent businesses and public transit. Immediate possession available. Front entrance is only for 2nd floor, the entrance is on the West face of the building. Many professional businesses work out of this building. It is cleaned and maintained daily. All offers to have a $1 increase per. (id:60626)
Prospect Realty Inc.
3309 31 Avenue Unit# A
Vernon, British Columbia
This expansive mostly open office unit is located in the heart of downtown. It is perfectly situated in a centrally located office building and offers an ideal environment for a variety of businesses. There is an opportunity for three reserved parking spaces in the parking lot with ample street parking available for both tenants and visitors and is directly across the street from the City of Vernon parkade., ensuring convenience and accessibility. Flexible lease options available to accommodate your business needs, however, the landlord would prefer a long term lease. Don't miss this opportunity to secure a renovated, well located office space in the downtown core. Additional Rent (Triple Net) includes gas and electricity. (id:60626)
Royal LePage Downtown Realty
1840 Government Street
Penticton, British Columbia
Location. Location, Location! +/- 1319 sq ft of M1 zoned space for lease with a loading dock is centrally located in Penticton. Fronting onto Government Street, this space is close to Penticton Regional Hospital and the Innovation District. Zoning allows for mixed general and light industrial usages from contractor space, storage, wholesale & warehouse storage, cold storage for wine, warehouse space, motor repair, restaurant and much more. Triple Net cost is approx $5.00/sq ft which includes p.tax, insurance & snow removal. Space has no water. (id:60626)
Engel & Volkers South Okanagan
1305 Battle Street
Kamloops, British Columbia
Downtown Kamloops East Gate prime property for lease. 8,000 total sq. ft. building on two levels. and large corner lot (12,000 sq. ft.). Lots of surface parking and large vehicle parking spaces. C-6 zoning allows for many uses. Short and long term lease options available to a right tenant. NNN is estimated at $5/SqFt. Call LS for viewing. (id:60626)
Exp Realty (Kamloops)
7450 Dallas Drive Unit# 105
Kamloops, British Columbia
Warehouse with combined office space only 14 minutes from downtown Kamloops. Flexible C4 zoning allows for a wide range of uses. A fully finished mezzanine makes for an ideal office. Warehouse space accessed by 14' doors and contains 2 bathrooms additional hot water line to rear of bay and an added dryer plug for an in unit dryer (dryer not included). Total leasable area 2448 sqft. NNN $5.00/sqft. (id:60626)
Stonehaus Realty Corp
1420 Northwest Boulevard
Creston, British Columbia
For lease: ±4,600 sq. ft. warehouse on Northwest Boulevard (Hwy 3 / Crowsnest Highway) in Creston, offering 26’9” clear height, two grade-level loading doors (approx. 14’x16’ and 15’x16’), and an efficient layout suitable for storage, distribution, trades, or service commercial uses. Substantial yard space is available for outdoor storage or fleet parking. CHS (Commercial Highway Service) and Industrial General (IG) zoning permits a wide range of commercial and light industrial uses. Positioned with frontage along Northwest Boulevard (Hwy 3), the site offers high visibility, excellent accessibility, and convenient connectivity to surrounding businesses, services, and regional transportation routes. Possession available January 1, 2026. Total asking rent of $14.50 PSF per year includes all triple net ($5,558.33 per month). (id:60626)
Royal LePage Kelowna
1552 Quinn Street
Prince George, British Columbia
Outstanding high exposure location at the corner of 15th Ave and Quinn St. This retail space would make for a great location. Lots of natural lighting, lots of traffic day and night. All this at half the rate of a lot of other retail spaces. Zoning is M1 light industrial, so ensure you use will be allowed. Base rent works out to $3,066.75 per month plus $1,057.50 for triple net. (id:60626)
Royal LePage Aspire Realty
1455 10th Avenue
Prince George, British Columbia
Centrally located lease space available in quality building. Zoned C2 with many retail or service options. Building is located next to high traffic Victoria Street fronting on 10th Avenue. 5348 sq ft available. Good mix of existing tenants in the building and plenty of customer or staff parking. (id:60626)
Maxsave Real Estate Services
B 2265 W Railway Street
Abbotsford, British Columbia
Available immediately. 1951 sqft Workshop/Warehouse and 1539 sqft office space for Lease. Gated and Secured building with plenty of parking and optional outside storage. Washrooms. Heated. Zoned I2. 10' x 12' overhead dock loading door. Warehouse area well equipped. Central Abbotsford location close to Hwy 1, US Border, Hwy 7. Uses includes: Automobile Repair & Storage, Brewery, Commercial & Recreational Vehicle Parking, repair, sales and leasing, manufacturing and many others. Must be leased with 2253 West Railway C8072902 0.63 Acre Fenced and graveled yard. (id:60626)
Exp Realty
301/302 - 1415 Bathurst Street
Toronto, Ontario
Excellent 3rd Floor Office Space In Prime Toronto Location. These Combined Units 301/ 302 Can Be Separated Into 2 Smaller Units. Public Elevator, Kitchenette, Multiple Offices & Work Areas.Steps To TTC Subway Station. (id:60626)
Orion Realty Corporation
201, 120 4 Avenue Sw
High River, Alberta
Great Commercial space located on 4 Avenue in the heart of Downtown High River. This second floor space around 882 sq ft is perfect for the office based business. This location has 3 offices and a board room and kitchen area. Base rent is $14.50 sq ft plus $2.00 for operating costs. (id:60626)
Century 21 Foothills Real Estate

