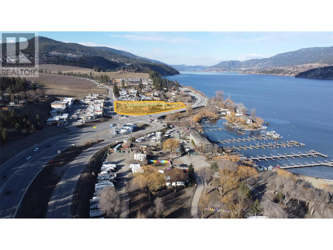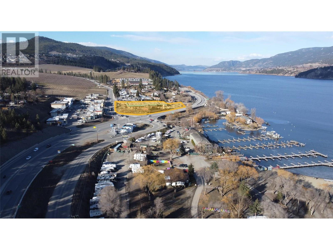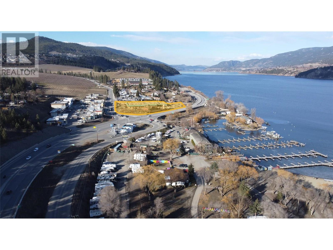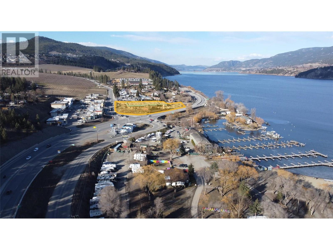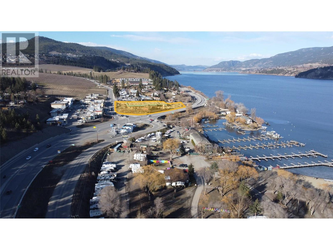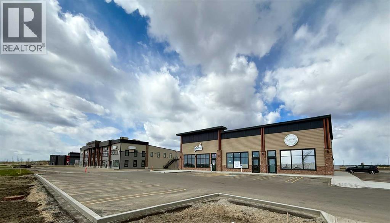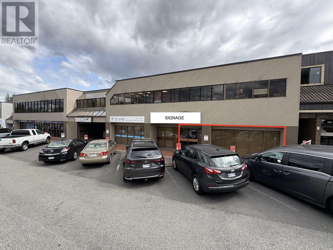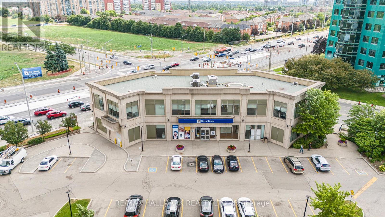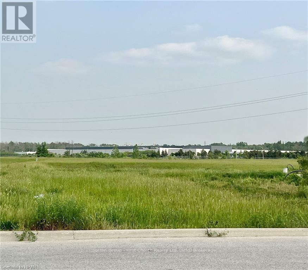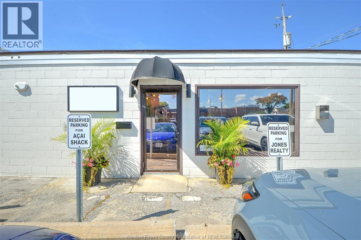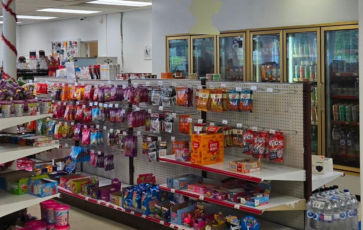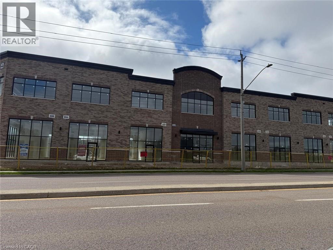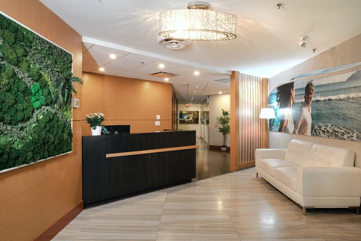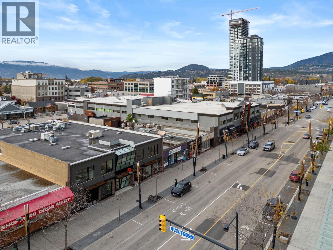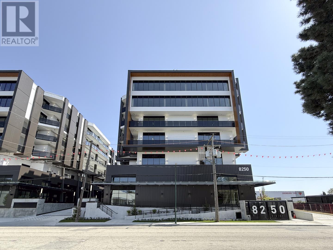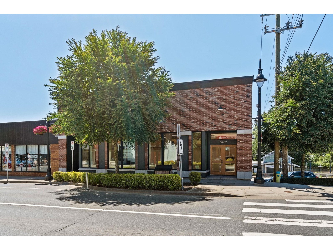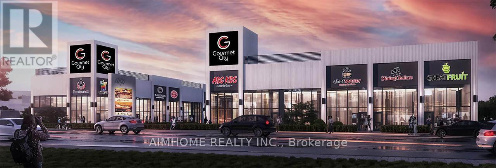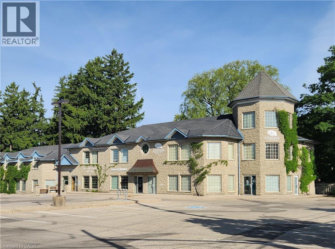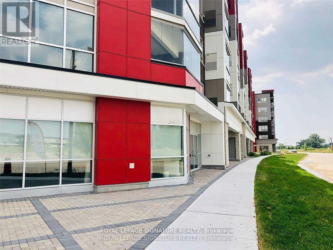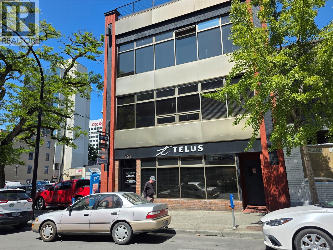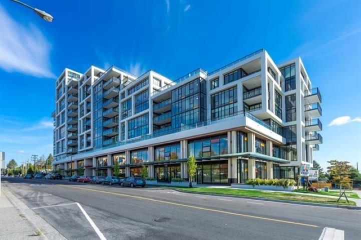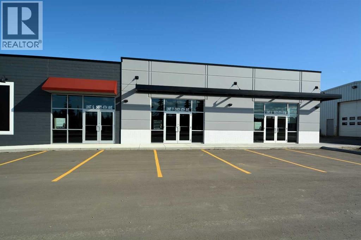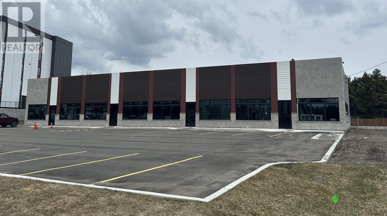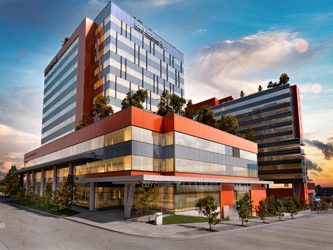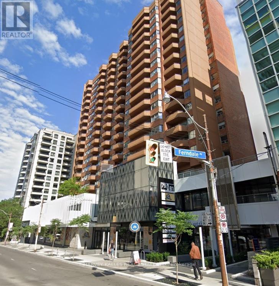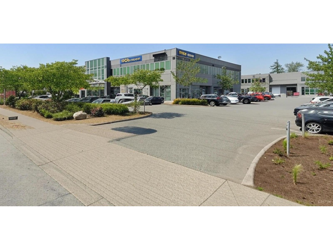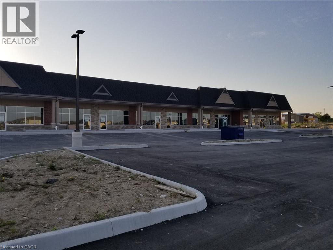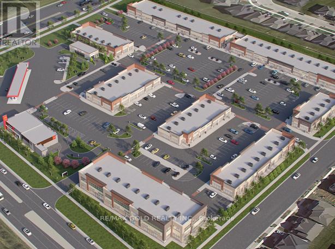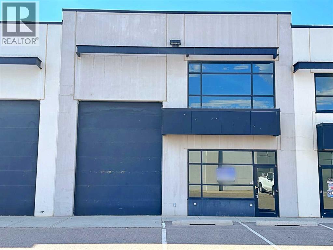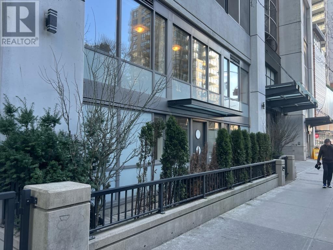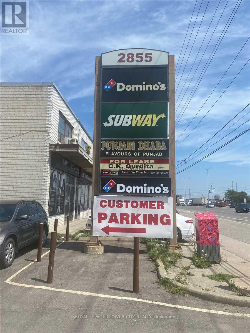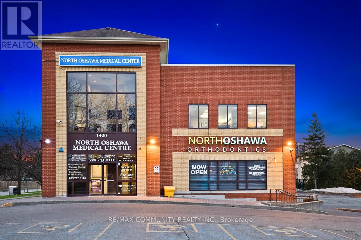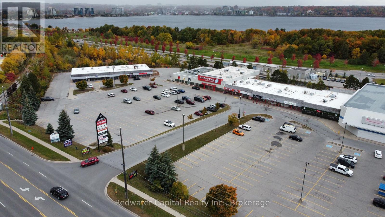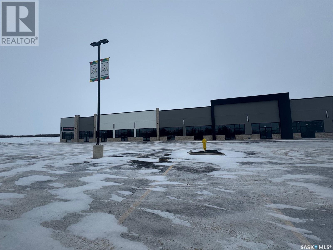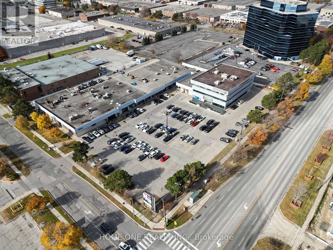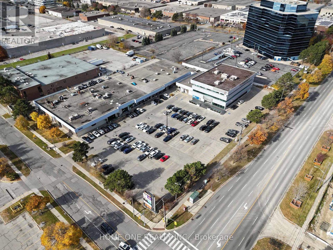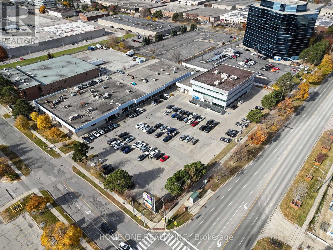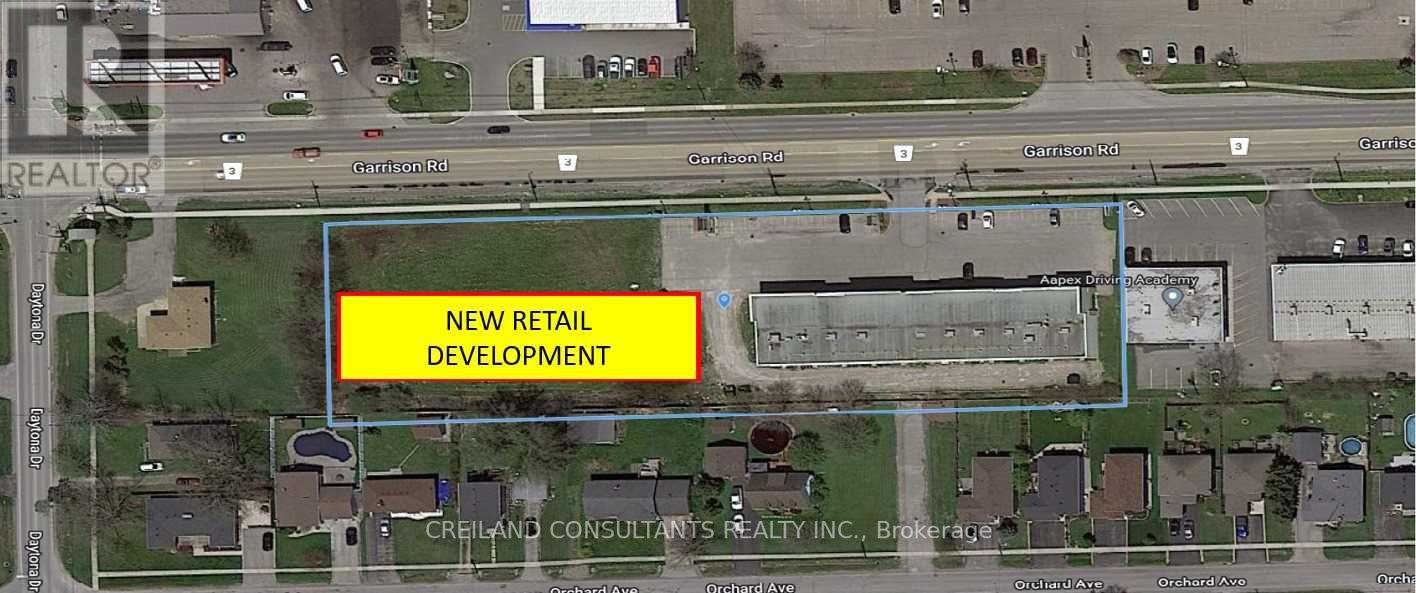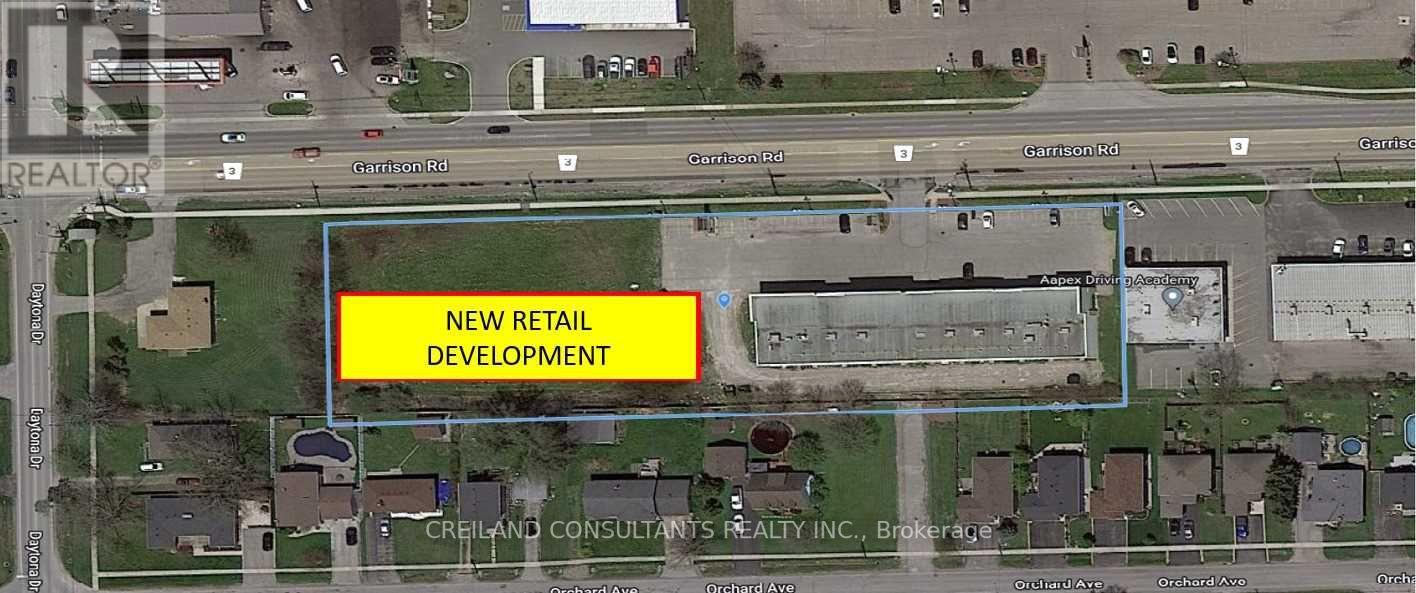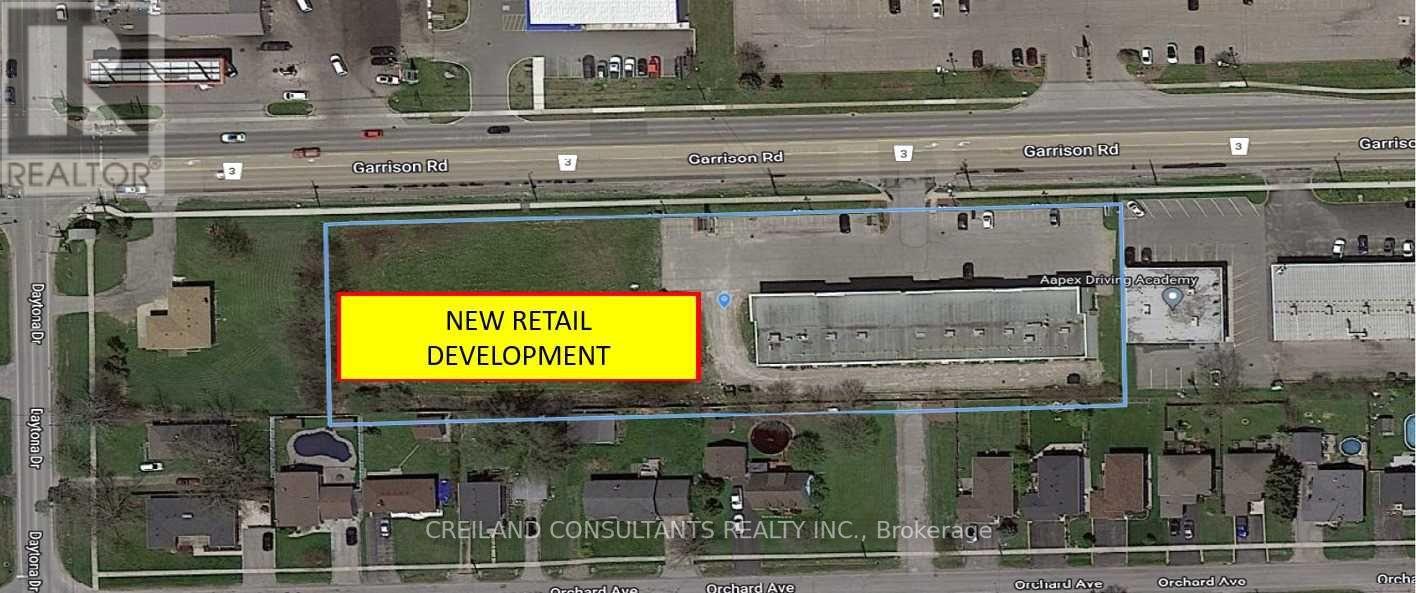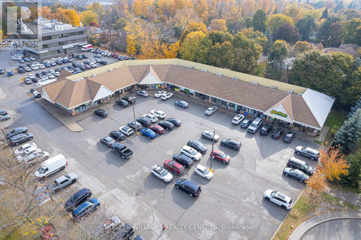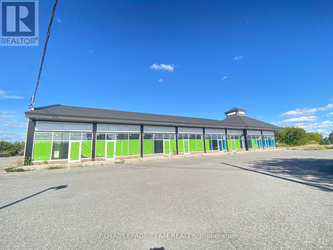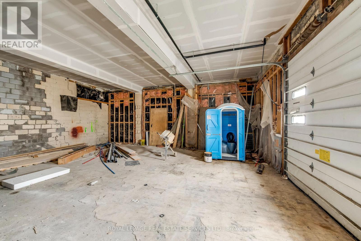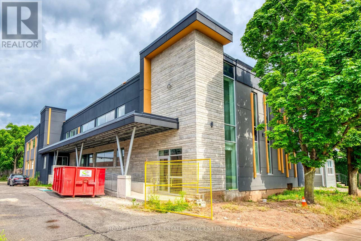11852 Highway 97 Unit# 15 & 16
Lake Country, British Columbia
Opportunity to combine two units for a total of 1,344 sf at Lakewood Mall suitable for restaurant/QSR, medical, retail, and office tenants. Potential to combine a third unit as well for a total of 2,016 sf. These interior mall units have two common entrances from high-traffic and high-exposure sides of the mall. Lakewood Mall is located just off off Highway 97 at the north end of Lake Country between Kelowna and Vernon and is home to popular tenants including Tim Horton’s, Dollarama, Grillers Meats and more, including new and exciting tenants to open for business in 2026. Spaces ranging from 672 up to 2,516 square feet available for possession in early-2026 . Ample onsite parking, new pylon signage, and high exposure building signage opportunities are available. A completely new mall exterior and new/reconfigured retail spaces are coming soon to Lakewood Mall and now being leased. Other significant building and site upgrades resulting in a fully refurbished shopping centre with construction underway. Lakewood Mall re-imagined! (id:60626)
Venture Realty Corp.
11852 Highway 97 Unit# 17
Lake Country, British Columbia
976 sf unit at Lakewood Mall suitable for restaurant/QSR, medical, retail, and office tenants. This interior mall unit has two common entrances from high-traffic and high-exposure sides of the mall. Lakewood Mall is located just off off Highway 97 at the north end of Lake Country between Kelowna and Vernon and is home to popular tenants including Tim Horton’s, Dollarama, Grillers Meats and more, including new and exciting tenants to open for business in 2026. Spaces ranging from 672 up to 2,516 square feet available for possession in early-2026 . Ample onsite parking, new pylon signage, and high exposure building signage opportunities are available. A completely new mall exterior and new/reconfigured retail spaces are coming soon to Lakewood Mall and now being leased. Other significant building and site upgrades resulting in a fully refurbished shopping centre with construction underway. Lakewood Mall re-imagined! (id:60626)
Venture Realty Corp.
11852 Highway 97 Unit# 18
Lake Country, British Columbia
1,120 sf unit at Lakewood Mall suitable for restaurant/QSR, medical, retail, and office tenants. This interior mall unit has two common entrances from high-traffic and high-exposure sides of the mall. Lakewood Mall is located just off off Highway 97 at the north end of Lake Country between Kelowna and Vernon and is home to popular tenants including Tim Horton’s, Dollarama, Grillers Meats and more, including new and exciting tenants to open for business in 2026. Spaces ranging from 672 up to 2,516 square feet available for possession in early-2026 . Ample onsite parking, new pylon signage, and high exposure building signage opportunities are available. A completely new mall exterior and new/reconfigured retail spaces are coming soon to Lakewood Mall and now being leased. Other significant building and site upgrades resulting in a fully refurbished shopping centre with construction underway. Lakewood Mall re-imagined! (id:60626)
Venture Realty Corp.
11852 Highway 97 Unit# 18 & 19
Lake Country, British Columbia
Opportunity to combine two new units for a total of 1,821 sf at Lakewood Mall suitable for restaurant/QSR, medical, retail, and office tenants. These interior mall units have two common entrances from high-traffic and high-exposure sides of the mall. Lakewood Mall is located just off off Highway 97 at the north end of Lake Country between Kelowna and Vernon and is home to popular tenants including Tim Horton’s, Dollarama, Grillers Meats and more, including new and exciting tenants to open for business in 2026. Spaces ranging from 672 up to 2,516 square feet available for possession in early-2026 . Ample onsite parking, new pylon signage, and high exposure building signage opportunities are available. A completely new mall exterior and new/reconfigured retail spaces are coming soon to Lakewood Mall and now being leased. Other significant building and site upgrades resulting in a fully refurbished shopping centre with construction underway. Lakewood Mall re-imagined! (id:60626)
Venture Realty Corp.
11852 Highway 97 Unit# 19
Lake Country, British Columbia
701 sf unit at Lakewood Mall suitable for restaurant/QSR, medical, retail, and office tenants. This interior mall unit has two common entrances from high-traffic and high-expsoure sides of the mall. Lakewood Mall is located just off off Highway 97 at the north end of Lake Country between Kelowna and Vernon and is home to popular tenants including Tim Horton’s, Dollarama, Grillers Meats and more, including new and exciting tenants to open for business in 2026. Spaces ranging from 672 up to 2,516 square feet available for possession in early-2026 . Ample onsite parking, new pylon signage, and high exposure building signage opportunities are available. A completely new mall exterior and new/reconfigured retail spaces are coming soon to Lakewood Mall and now being leased. Other significant building and site upgrades resulting in a fully refurbished shopping centre with construction underway. Lakewood Mall re-imagined! (id:60626)
Venture Realty Corp.
102, 11702 104 Avenue
Grande Prairie, Alberta
NEW commercial space in the Westgate area close to Canadian Tire, hotels, restaurants and other shopping amenities. Easy access to Highway 43 and 116 Street. In finishing stages is 1,535 SqFt of open space ready for your business. Basic rent is $30/SQFT. Additional rent is $9.50/SQFT and includes taxes, insurance, snow removal, management, landscaping, garbage & parking lot/building lighting. Tenant to pay unit utilities separately. Total base rent $3,837.50+ GST & additional rent $1,215.21 + GST =Total monthly rent is $5,052.71 + GST. Contact a commercial agent today! (id:60626)
RE/MAX Grande Prairie
1116 Austin Avenue
Coquitlam, British Columbia
1,500 sqft fully improved, main floor Office/Retail space with high exposure to Austin Ave. This unit has Surface Parking at the front of the building along with Underground parking at the rear of the building. The Gross rent per month is $5,125.00 + GST. Please phone or email the Listing Agent to get more details. (id:60626)
Macdonald Realty
B - 4550 Hurontario Street
Mississauga, Ontario
Exceptional opportunity to lease a full-floor second-floor office space in a prestigious Class A building at 4550 Hurontario St, situated in the heart of Mississauga's bustling business district. This versatile space boasts a flexible layout, abundant natural light, and modern HVAC systems, making it ideal for a range of professional uses, including legal, financial, medical, tech, and wellness services. The building offers elevator access and ample on-site parking, ensuring convenience for both staff and clients. Strategically located with excellent transit connectivity and proximity to major highways, Square One Shopping Centre, and various amenities, this suite can also be combined with the main floor to accommodate larger space requirements. An exceptional choice for businesses seeking a prestigious address with scalability in Mississauga's core. Space can be demised for the right tenant and can also be combined with the main floor floor up to +14,000 sqft. (id:60626)
RE/MAX Hallmark Realty Ltd.
803 Erie Street
Stratford, Ontario
BUILD to SUIT opportunity for your business with highway exposure and within in a reputable business park in Stratford. Zoning allows for Restaurant, Office, Financial institution, Motor vehicle repair shop and many other Light Industrial Commercial uses. Join other successful tenants such as Tim Hortons, McDonalds, Boston Pizza, Harvey's, Midas along with Professional offices and Government services. Flexible unit options from 2,200 to13,000 square feet available. (id:60626)
Sutton Group - First Choice Realty Ltd.
83 Sandwich
Amherstburg, Ontario
SOBEY'S RETAIL CENTRE HAS AN OPPORTUNITY FOR MULTIPLE SIZED NEW PADS, TO BE BUILT. NEW BUILDS FROM 1000 SQ FT TO 9,000 SQ FT. DOWNTOWN AMHERSTBURG LOCATION, ACROSS FROM HIGH SCHOOL. (id:60626)
Deerbrook Realty Inc.
56 Richmond Unit# 3
Amherstburg, Ontario
AMHERSTBURG DOWNTOWN COMMERCIAL, Don't miss out on this fantastic opportunity to lease Commercial space in the Heart of Downtown Amherstburg close to Navy Yard Park in the district that offers several niche Boutique Retail Stores, Cafes and Restaurants, this Commercial Space presently set up as an office could be many other things, it's Location is very Attractive to pick up foot traffic for tourists visiting the area or people out enjoying the Open Air Weekends that have turned out to be a tremendous Crowd Pleaser in Amherstburg. Approximately 1000 sq ft at $30 sq ft plus Net. (id:60626)
Bob Pedler Real Estate Limited
20801 56 Avenue
Langley, British Columbia
Prime retail opportunity in the heart of Langley! Located at 20801 56 Avenue, this versatile retail space offers high visibility, excellent frontage, and steady foot and vehicle traffic. Ideal for a variety of uses including boutique retail, wellness, professional services, or specialty food. Surrounded by established businesses and residential neighbourhoods, this location provides strong exposure and easy accessibility. Ample on-site parking and flexible lease terms make this an excellent choice for growing your business in a thriving community. (id:60626)
Royal LePage Global Force Realty
873 Fairway Road N Unit# C-9
Kitchener, Ontario
POSSIBLE USES - Florist & Plant Shop Pet Store / Pet Grooming / Pet Supplies Bookstore / Stationery / School Supplies Clothing Boutique (ethnic wear, bridal wear, kids’ clothing). Immigration & Visa Consulting Office. Travel Agency / Ticketing Services. Printing, Shipping & Courier Center (UPS / FedEx / Canada Post style). Tech / Mobile Repair & Accessories Store. Martial Arts / Self-Defense / Boxing Academy. Yoga / Meditation / Pilates Studio. Ice cream Shop. Welcome to Unit C-9 at 873 Fairway Road in Kitchener — an exciting opportunity to launch or grow your business in a newly developed, professionally designed commercial plaza. Ideally positioned directly across from Chicopee Hills Public School, this location benefits from strong daily foot and vehicle traffic, offering excellent exposure and visibility within the community. This unit has the exclusive use of ice cream shop. Tenants and customers alike will enjoy the convenience of ample on-site parking and easy access to public transportation via GRT. The property is also just minutes away from major transportation routes, including Highway 8, Highway 401, and the Waterloo Regional Airport. Premium pylon and fascia signage opportunities are available, ensuring outstanding visibility to passing traffic. Don’t miss your chance to become part of this vibrant and growing commercial hub — schedule your showing today! (id:60626)
Century 21 Right Time Real Estate Inc.
101a 1440 George Street
White Rock, British Columbia
present a turnkey ground-floor physiotherapy and wellness clinic for lease at 101A-1440 George Street in the heart of White Rock's city centre. This 2,789 SF space is fully improved and move-in ready, ideally configured for physiotherapy, medical, or allied health uses. The layout includes seven treatment rooms, a professional reception area, staff room, washroom, kitchen, and two private change rooms, along with designated areas for consultation and administrative functions. Previously operating as a physiotherapy clinic, the unit is equally well suited for medical specialists, massage therapy, dental, veterinary, fitness, professional services, or retail. The premises offer four dedicated parking stalls and benefit from ample street parking. Situated in a high-visibility location surrounded by new high-rise developments and with easy transit access, this is a rare opportunity to secure a highly functional, street-front commercial space in one of White Rock's rapidly growing areas. Available immediately (id:60626)
RE/MAX Commercial Advantage
591 Bernard Avenue Unit# 108
Kelowna, British Columbia
Located directly across from The Block, this well-maintained retail unit offers 1,350 square feet with prominent exposure along downtown Kelowna’s main arterial road. The premises feature excellent signage opportunities to capture both pedestrian and vehicular traffic, providing consistent visibility for a wide range of retail or service businesses. With a functional open layout and central location, the space combines accessibility, flexibility, and exposure, making it an attractive option for tenants seeking a strong downtown presence. (id:60626)
Royal LePage Kelowna
481 8250 Manitoba Street
Vancouver, British Columbia
Welcome to your new space at the amazing Marine Landing located at SW Marine Drive and Manitoba. This north facing unit is well suited for a variety of businesses. This building features: Extra-wide common loading dock, At-grade ramps make shipping/receiving less time consuming and more efficient, Engineered floors with larger, closer joists increase loading capacity, Centralized loading corridor at grade, Large roll-up bay doors for larger industrial users. The Building features End-of-trip facilities make it easy for two-wheeled commuters, 400 + parking, Communal lounge with fully operational kitchen for hosting events and celebrations, Outdoor rooftop patio with BBQ area, large dog run, and attractive landscaping with outdoor seating, Full change rooms complete with private showers, custom lockers, and large changing area. Bookable boardroom with audio/visual presentation equipment and seating. State-of-the-art fitness centre and gym with full cardio equipment and weights. (id:60626)
Royal LePage Westside Klein Group
33212 1st Avenue
Mission, British Columbia
Prime High-Exposure Corner Location in Downtown Mission! Located right on Mission's main street, this high-profile corner lot offers unbeatable visibility and foot traffic. The area has recently undergone a major streetscape upgrade, enhancing walkability and drawing more visitors. Just steps from the West Coast Express, this spot is perfect for attracting both locals and commuters. This space is full of character, with nearly floor-to-ceiling windows that flood the interior with natural light. Toward the rear, the layout opens up to an airy, open-concept space-ideal for a variety of uses. (id:60626)
Stonehaus Realty Corp.
Hope Street Management Corporation
C6 - 3101 Kennedy Road
Toronto, Ontario
Gourmet City, a popular food destination, is now open for rent! Welcome! Finding your ideal space starts here! Kennedy/Mcnicoll restaurant is for rent. It is located in a prominent position in the center of the newly built food city. It is 1194 square feet. It is a brand new property with a 20-foot high floor. It is convenient for transportation and is the next food gathering place. Brand-new unit with mezzanine in raw condition. Various permitted uses including restaurant, bakery, cafeteria & more. Great business ventures cater to different cultures. Versatile space with minutes drive to Hwy 404/407. The unit can be done for Restaurant use-Need to application. (id:60626)
Aimhome Realty Inc.
370 University Avenue E Unit# 105
Waterloo, Ontario
Retail/Office opportunity at a well known, award winning building. Located just seconds from Hwy 85, the high traffic intersection of University Avenue E & Bridge Street sees over 40,000 vehicles daily. Central to K-W and Guelph. Currently this 2,200 sq. ft. suite is set-up as a day spa and this space would be ideal to continue as a spa or medical esthetician/medical clinic spa. Zoning allows for other uses, office space, business machine sales & services and commercial recreation. Join successful businesses such as Bridge Street Veterinary, Edward Jones, Kumon, Crania and Smartizen. (id:60626)
Coldwell Banker Peter Benninger Realty
Unit 109 - 3330 Bur Oak Avenue
Markham, Ontario
Premium Built-Out Retail Space For Lease! 1 Handicap Washroom, 1 Large Storage Room. Join The Local Tenant Mix Of: Optical, Convenience Store, Physio, Pelvic Health, Dentist, Restaurant, Med-Spa, Salon, Retail Clothing, etc. Commercial/Retail/Office Space. >>>Suits: Medical/Dental, Pharmacy, Office, Retail, Cafe, Tutoring, Beauty, Pet Store, Etc...Many More Uses! Next To Markham Stouffville Hospital. Retail, Office, & Residential. 1 Underground Parking Available for Rent @: $150.00/Mth. (id:60626)
Royal LePage Signature Realty
300 754 Broughton St
Victoria, British Columbia
1,483 square feet of third floor office space. Great central location, Close to public parking, Nicely finished TI's. 1st January 2026. Gross Lease. Potential turn key offices with first class furnishings (id:60626)
Pemberton Holmes Ltd.
206 1522 Finlay Street
White Rock, British Columbia
Opportunity to lease around 1693 sf of brand new office space in a new development in the city of White Rock. The unit is located on second floor and is a corner unit. The property is close to transit and White Rock hospital. The unit being brand new and in shell condition, provides an excellent opportunity for the tenant to improve it according to their own requirements. The unit is perfect for professional offices including Immigration Consultants, Accounting firms, lawyers, architects and any other such uses. Plenty of parking for customers and staff. (id:60626)
Ypa Your Property Agent
7, 5601 4 Avenue
Edson, Alberta
FOR LEASE – LAST UNIT REMAINING!Welcome to Yellowhead Commons, Edson’s premier commercial development – now almost full! This is your final chance to secure a prime leasing opportunity in a high-exposure, high-traffic location with direct access to Highway 16. This last remaining unit features excellent visibility, modern design, and flexible layout options, making it ideal for a wide range of business uses. Located in the heart of Edson, Yellowhead Commons is surrounded by established retail, major roadways, civic amenities, and hospitality services – placing your business in the center of it all. With over 40 shared parking stalls, great signage opportunities, and a standout architectural design, this space offers both function and curb appeal to help your business thrive. Don’t miss out – lease the final available unit in this successful commercial hub today! (id:60626)
Century 21 Twin Realty
1525 Gabriella Ct
Thunder Bay, Ontario
NEW LISTING! BRAND NEW MEDICAL PROFESSIONAL BUILDING. MEDICAL USE ONLY. Lux Prime Location. 8,000 square feet in total. One level slab on grade. 16 foot ceiling. Exterior shell is up. Will build to suit on the interior. Can be sub-divided up to 4 x 2,000 square foot office fronts. Parking for 24 vehicles. $30 per square foot yearly triple net + CAM costs to be determined. (id:60626)
RE/MAX First Choice Realty Ltd.
102 9639 137a Street
Surrey, British Columbia
An exciting opportunity to LEASE a stable, income producing property in one of Surrey's most sought after neighbourhoods. City Centre is located in the vibrant health and technology district and is adjacent to one of the Lower Mainland's busiest hospitals, Surrey Memorial Hospital. This property represents an asset that is both profitable and secure, allowing any investor to enjoy the perks of real estate investment though hassle free commercial strata LEASE. (id:60626)
RE/MAX Performance Realty
102 - 79 St Clair Avenue E
Toronto, Ontario
PRIME RETAIL LEASING OPPORTUNITY IN TOWN MALL/ Retail Anchor is FARM BOY, a high traffic grocery food market/ Building and Mall is Professionally managed and has newly remodeled Lobby & Common Area/ Property is just east of Yonge Street in exceptionally strong Primary Trade Area/ Direct access to all major transit options, incl Subway & Streetcar/ Convenient elevator access to underground parking garage with abundance of Paid Parking Available/ This Retail Space is ideal for businesses looking to establish a presence in a dynamic, accessible location within a thriving commercial environment. (id:60626)
Harvey Kalles Real Estate Ltd.
202 13049 76 Avenue
Surrey, British Columbia
Office space available in a prime Newton location! Situated in a well-maintained professional plaza with ample parking, this unit is ideal for a wide range of businesses. The space features five private offices, a welcoming reception area, and a functional kitchen. Perfect setup for accounting firms, immigration consultants, legal professionals, or other related businesses seeking a clean, professional environment. Excellent visibility and accessibility make this a great opportunity in a high-demand area. (id:60626)
Ypa Your Property Agent
10-50 Townsend Drive Unit# F
Breslau, Ontario
Now Leasing - Phase 2 at Breslau Commons! Join a dynamic mix of tenants in this high-traffic retail plaza, perfectly located next to the expanding Hopewell Crossing community. Building F offers 2,558 sq. ft. of versatile space, ideal for service-oriented businesses such as a travel agency, medical lab, veterinary clinic, doctor’s office, and more. Plus, with a planned GO station just a short walk away, foot traffic is set to increase, making this location even more desirable. (id:60626)
Coldwell Banker Peter Benninger Realty
204 - 11615 Mcvean Drive E
Brampton, Ontario
An excellent opportunity to lease a brand-new, shell condition second-floor office unit facing McVean Road in a modern retail plaza at the prime intersection of Mayfield Road and McVean Drive in Brampton East. Unit 204 offers approximately 1,243.4 sq. ft. of customizable space, ideal for a wide range of professional uses including legal, mortgage, insurance, accounting, travel, dispatch, or other administrative offices. This is a perfect option for businesses looking to start fresh or relocate to a high-demand, high-exposure location in one of Brampton's most rapidly developing commercial areas. (id:60626)
RE/MAX Gold Realty Inc.
308, 400 Mackenzie Boulevard
Fort Mcmurray, Alberta
FOR SALE OR LEASE – FLEXIBLE INDUSTRIAL SPACE IN MACKENZIE INDUSTRIAL PARKAffordable and versatile space available in a first-class Kuusamo-built development on MacKenzie Boulevard. Ideal for light to medium industrial, small business, or industrial retail uses. The pre-cast construction building features front grade loading with a 12’ x 16’ overhead door, floor drains, man door, and 22’ ceiling heights. Includes a 2-piece bathroom, two dedicated parking stalls. AIR MAKE UP SYSTEM IS INSTALLED Located in the southeast sector of Fort McMurray adjacent to Highway 63 with direct access to Highway 69, MacKenzie Industrial Park offers excellent visibility and easy access to the airport and downtown core. Available for immediate possession. AFFORDABLE OP COSTS INCLUDE WATER (id:60626)
Coldwell Banker United
105 898 Carnarvon Street
New Westminster, British Columbia
Live/Work Unit for Lease ' 105-898 Carnarvon St, New Westminster, BC Prime live/work unit in the heart of New Westminster! Ideal for entrepreneurs, professionals, or small business owners seeking a dynamic workspace with modern living convenience. Features: Prime Location: Steps from New Westminster SkyTrain, shops, and restaurants. Spacious & Bright: Open-concept design with natural light. Modern Finishes: Sleek flooring and contemporary kitchen appliances. Versatile Use: Ideal for office, studio, retail, or professional services. Convenience: In-unit laundry, secure access, and close to amenities. A rare opportunity in a high-demand area for both work and living. Lease rate of $30 per SF/Annum and $12 per SF/Annum for additional rent. Gross rent: ~$4,088 per month. Unit size: 1,168 SF. Contact us today to schedule a viewing! (id:60626)
Renanza Realty Inc.
7 - 2855 Derry Road E
Mississauga, Ontario
Excellent Location Very Busy Plaza On Derry Road West of Airport Road. Minutes to Toronto Pearson Airport And International Centre. Close To All Major Hwy's. other tenants in plaza are Dominos Pizza, UPS store, famous Indian restaurant. Unit can be use for all kind of retail and office uses Lot's of parking IN THE PLAZA .EASY TO SHOW WITH LOCKBOX (id:60626)
Royal LePage Flower City Realty
1400 Ritson Road North Road N
Oshawa, Ontario
Calling All Medical & Professional Tenants! Prime Opportunity to lease TURNKEY Office and Clinical space in a well-established Medical & Professional building in North Oshawa. Multiple unit sizes Available - Flexible Options to suit your Business Needs. Retail uses also welcome.TMI includes all Utilities, Common area Expenses, and ground Maintenance. Providing Predictable and Hassle-free Occupancy Costs. Building is Home to a Strong Roster of Complementary tenants including Pharmacy, Physiotherapy, Dental, Orthodontics, Pediatrics, Cardiology, Lab, and Hearing Clinic, Creating Built-in Referral Opportunities and a Steady Patient/Customer Flow.Unbeatable Location near Ontario Tech University, Durham College, New Residential Subdivisions, Taunton Road, and Public Transit. Benefit from a Huge and Growing Patient Population in one of Oshawa's Fastest Expanding Communities. (id:60626)
RE/MAX Community Realty Inc.
1a - 279 Yonge Street
Barrie, Ontario
Last available unit. Well maintained busy neighborhood plaza along busy Yonge Street. Join numerous national Tenants including Shopper's Drug Mart, Anytime Fitness, Dspot Desserts, Pizza Pizza and many more. Annual Average Daily Traffic 23,684. (id:60626)
Redwater Capital Realty Inc.
B 11441 15th Avenue
North Battleford, Saskatchewan
Welcome to Eagles Landing, named the 2024 Economic Development Project of the Year by the Saskatchewan Economic Development Alliance. Located in North Battleford’s new 357-acre neighborhood, Phase I includes two anchor tenants and a 17-bay plaza, featuring North Battleford’s only Starbucks which is now open! The development is located along Territorial Drive, beside a gas station/convenience store, near Walmart and the Frontier Mall as well. There is a high traffic count and a controlled intersection. The area also offers easy access to the residential neighborhoods on the other side of Territorial Drive. The commercial space is perfect for a variety of businesses, including retail stores, offices, medical and dental services, veterinary clinics, restaurants, dry cleaners, banks, cash stores, and more. The Shops at Eagles Landing offer plenty of parking, professional development, and long-term lease options to suit your business needs. (id:60626)
Century 21 Prairie Elite
3614 Victoria Park Avenue
Toronto, Ontario
Busy Plaza Anchored By RBC Bank And Crown Prince Chinese Restaurant, Excellent Office Space On 3rd Floor With Elevator Access, Could Be Utilized By Any Type Of Professional Office Or In-Personal Training Facilities. Close To Highway and Access To Public Transport, Ready To Move In, Many Use Possible (id:60626)
Home One Realty Inc.
3628 Victoria Park Avenue
Toronto, Ontario
Busy Plaza Anchored By RBC Bank And Crown Prince Chinese Restaurant, Could Be Utilized By Any Type Of Retail Use. Close To Highway and Access To Public Transport, Ready To Move In, Many Use Possible, Access to Side Doors. (id:60626)
Home One Realty Inc.
3630a Victoria Park Avenue
Toronto, Ontario
Busy Plaza Anchored By RBC Bank And Crown Prince Chinese Restaurant, Excellent Ground Level Unit, Could Be Utilized By Any Type Of Professional Office, Retail, Teaching Facilities. Close To Highway and Access To Public Transport, Ready To Move In, Many Use Possible. (id:60626)
Home One Realty Inc.
1221 Markham Road
Toronto, Ontario
Positioned along Markham Road just north of Ellesmere Road, this retail pad opportunity offers excellent visibility and access in a high-traffic Toronto corridor. Surrounded by major retailers and residential neighborhoods, the site features ample parking, excellent vehicular and pedestrian flow, and close proximity to Highway 401. Offering outstanding visibility and a prime location, this space is an excellent opportunity for retailers aiming to grow or establish their presence in a vibrant, in-demand Toronto market. (id:60626)
Creiland Consultants Realty Inc.
2 - 700 Burnhamthorpe Road W
Mississauga, Ontario
High Traffic Exposure within the densely populated rapidly growing Square One District. Directly on the corner of Mavis/Burnhamthorpe Rd W. Transit at doorstep, min to 400 series highways. Zoning allows for a wide range of uses. Some automotive related uses allowed. (id:60626)
Vanguard Realty Brokerage Corp.
U8 - 1267 Garrison Road
Fort Erie, Ontario
Excellent 13,190 Sf Built To Suit Opportunity, Demising Options Could Be Made Available. This New Retail Development Is Located Along High Traffic Commercial Corridor Garrison Road (Hwy 3) Which Offers Excellent Visibility For Your Business. The Adjacent Retail Plaza Has A Diverse Range Of Tenants Including Domino's Pizza, Burrito Guyz, Chinese Restaurant And Martial Arts School. **EXTRAS** The Property Is Conveniently Situated Close To Schools, Banks, Grocery Stores, Restaurants, Town Hall, And Is In Extremely Close Proximity To The Us Border, Making It Easy To Access. Ample Surface Parking Available. (id:60626)
Creiland Consultants Realty Inc.
U3-4 - 1267 Garrison Road
Fort Erie, Ontario
Excellent 13,190 Sf Built To Suit Opportunity, Demising Options Could Be Made Available. This New Retail Development Is Located Along High Traffic Commercial Corridor Garrison Road (Hwy 3) Which Offers Excellent Visibility For Your Business. The Adjacent Retail Plaza Has A Diverse Range Of Tenants Including Domino's Pizza, Burrito Guyz, Chinese Restaurant And Martial Arts School. **EXTRAS** The Property Is Conveniently Situated Close To Schools, Banks, Grocery Stores, Restaurants, Town Hall, And Is In Extremely Close Proximity To The Us Border, Making It Easy To Access. Ample Surface Parking Available. (id:60626)
Creiland Consultants Realty Inc.
U1-2 - 1267 Garrison Road
Fort Erie, Ontario
Excellent 13,190 Sf Built To Suit Opportunity, Demising Options Could Be Made Available. This New Retail Development Is Located Along High Traffic Commercial Corridor Garrison Road (Hwy 3) Which Offers Excellent Visibility For Your Business. The Adjacent Retail Plaza Has A Diverse Range Of Tenants Including Domino's Pizza, Burrito Guyz, Chinese Restaurant And Martial Arts School. **EXTRAS** The Property Is Conveniently Situated Close To Schools, Banks, Grocery Stores, Restaurants, Town Hall, And Is In Extremely Close Proximity To The Us Border, Making It Easy To Access. Ample Surface Parking Available. (id:60626)
Creiland Consultants Realty Inc.
9 - 6605 Highway 7 Road E
Markham, Ontario
1240 sq ft of retail space that cannot be beat, with excellent signage and exposure along busy Highway 7, your business will be well on display. In close proximity to Hwy 407, Markham Stouffville Hospital, and an array of thriving commercial plazas. With ample free surface parking, accessibility is never in question. (id:60626)
Royal LePage Your Community Realty
Keller Williams Realty Centres
7 & 8 - 2808 Dunrobin Road
Ottawa, Ontario
Prime double unit leasing opportunity awaits you in this popular community hub. On site parking available. This property is front facing a major road to provide maximum exposure for your business. Zoned VM5 (160r) provides a vast number of business possibilities. Additional rent to be estimated. This end unit space would be perfect for a restaurant/pub as it includes additional outside patio area. (id:60626)
Royal LePage Team Realty
2 - 2808 Dunrobin Road
Ottawa, Ontario
Prime leasing opportunity awaits you in this popular community hub. On site parking available. This property is front facing a major road to provide maximum exposure for your business. Zoned VM5 (160r) provides a vast number of business possibilities. Additional rent to be estimated. This space would be perfect for any medical business to compliment the current leases in place. (id:60626)
Royal LePage Team Realty
105 - 401 Victoria Avenue N
Hamilton, Ontario
Brand new medical office located building at 401 Victoria Avenue North, just steps from Hamilton General Hospital. This professionally managed property offers ample free on-site parking, fully accessible ground-level entry, and excellent visibility on a high-traffic arterial road. With strong transit access and prominent signage opportunities, this is an exceptional opportunity to establish or expand your practice in a thriving healthcare corridor. Suites range from 1,000 to 2,500 sq. ft., with one unit featuring a convenient drive-in door. Ideal for medical clinics, nurse practitioners, allied health professionals, and wellness-focused practices seeking a modern, accessible healthcare setting. (id:60626)
Royal LePage Real Estate Services Ltd.
102 - 401 Victoria Avenue N
Hamilton, Ontario
Brand new medical office building located at 401 Victoria Avenue North, just steps from Hamilton General Hospital. This professionally managed property offers ample free on-site parking, fully accessible ground-level entry, and excellent visibility on a high-traffic arterial road. With strong transit access and prominent signage opportunities, this is anexceptional opportunity to establish or expand your practice in a thriving healthcare corridor. Suites range from 1,000 to 2,500 sq. ft., with one unit featuring a convenient drive-in door.Ideal for medical clinics, nurse practitioners, allied health professionals, and wellness-focused practices seeking a modern, accessible healthcare setting. (id:60626)
Royal LePage Real Estate Services Ltd.

