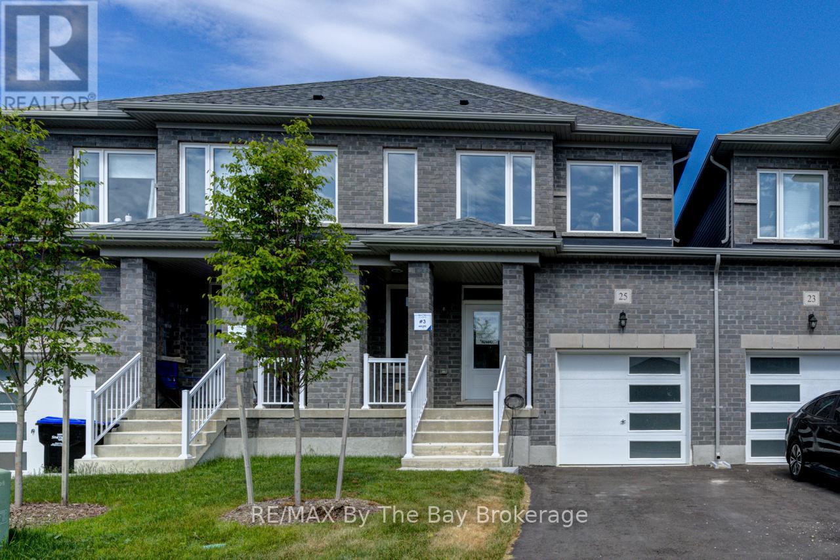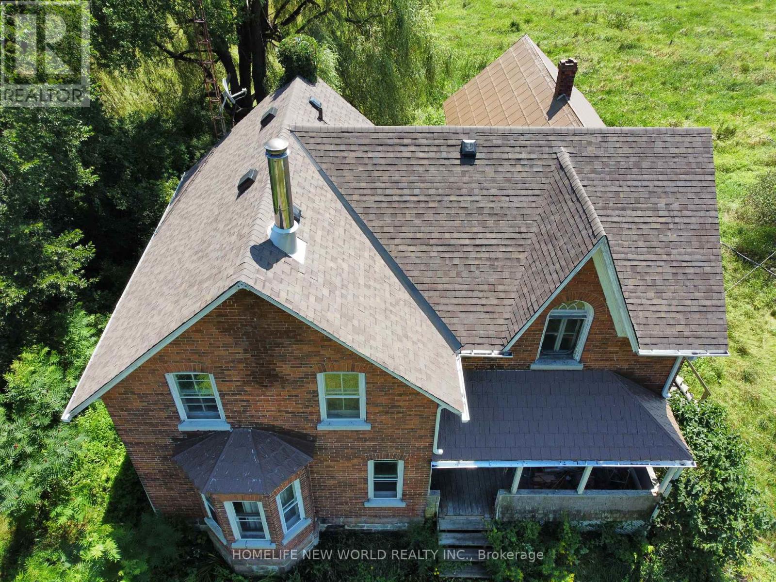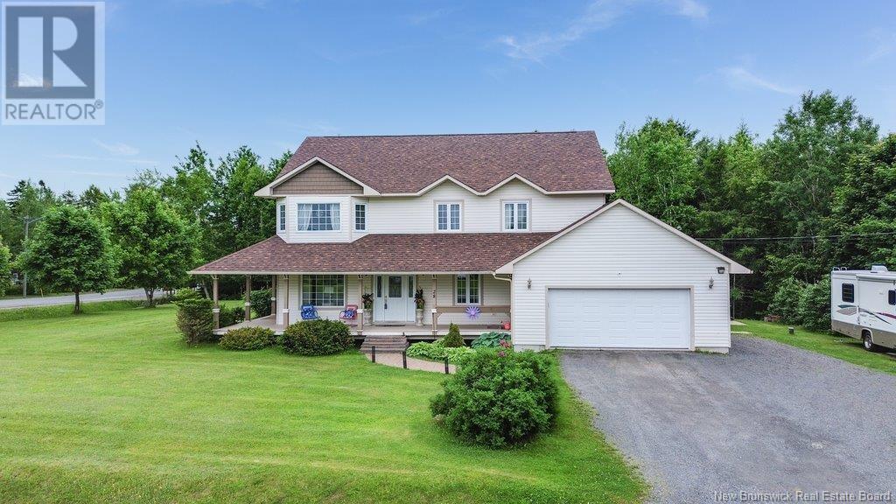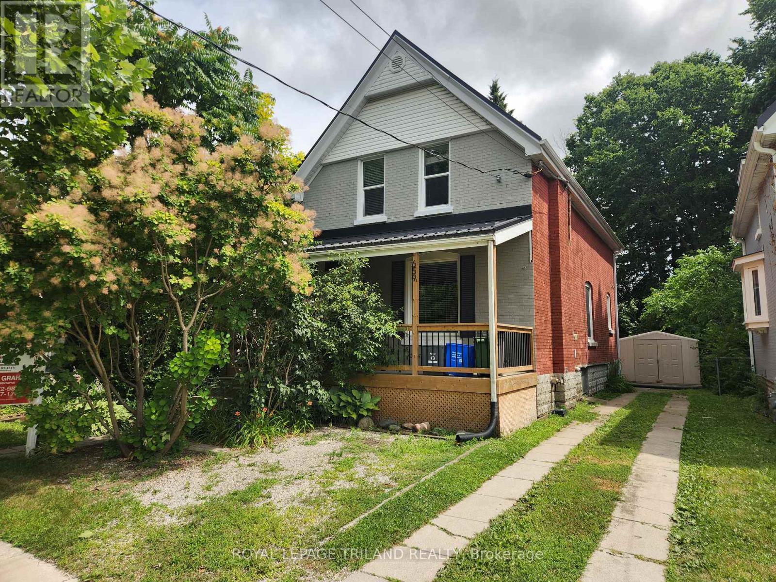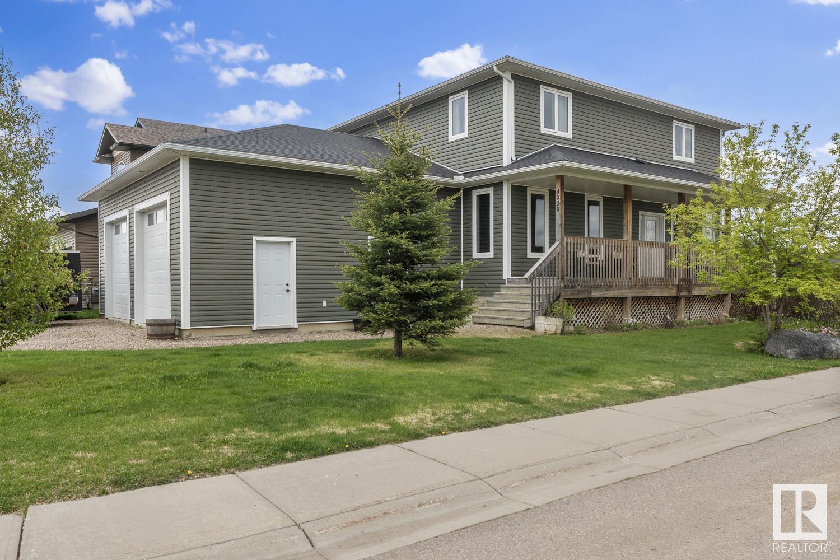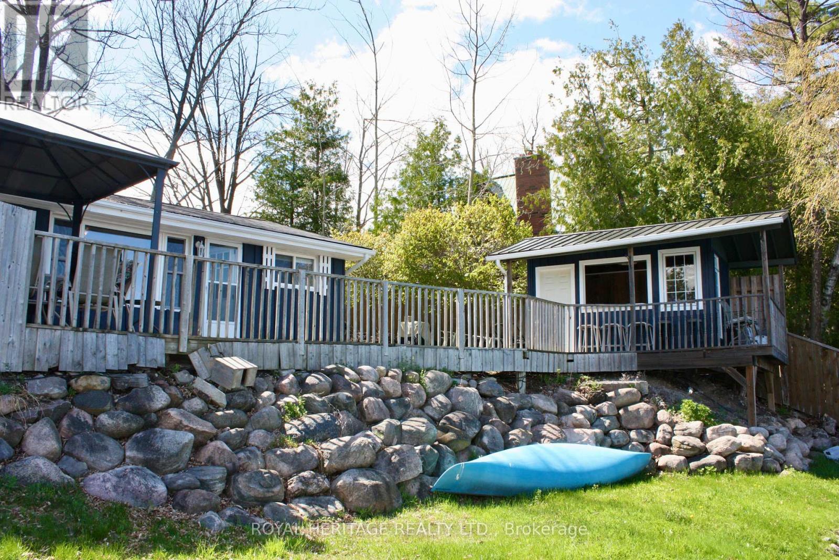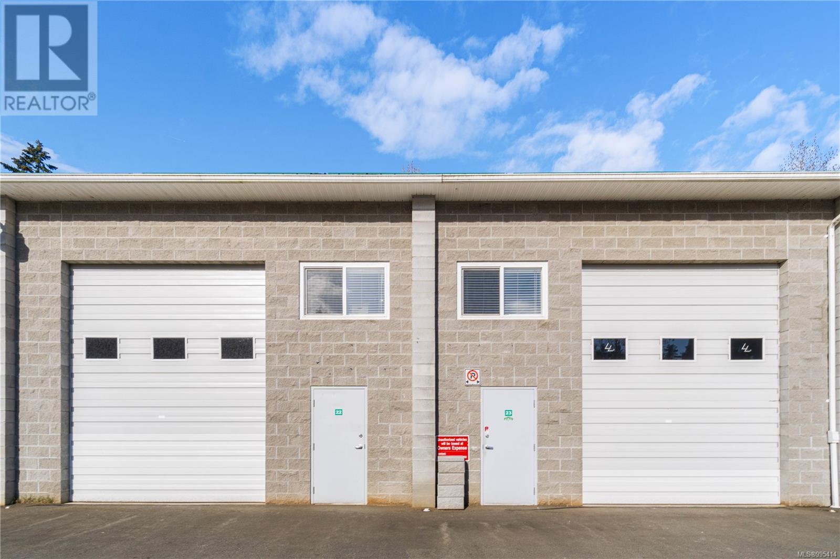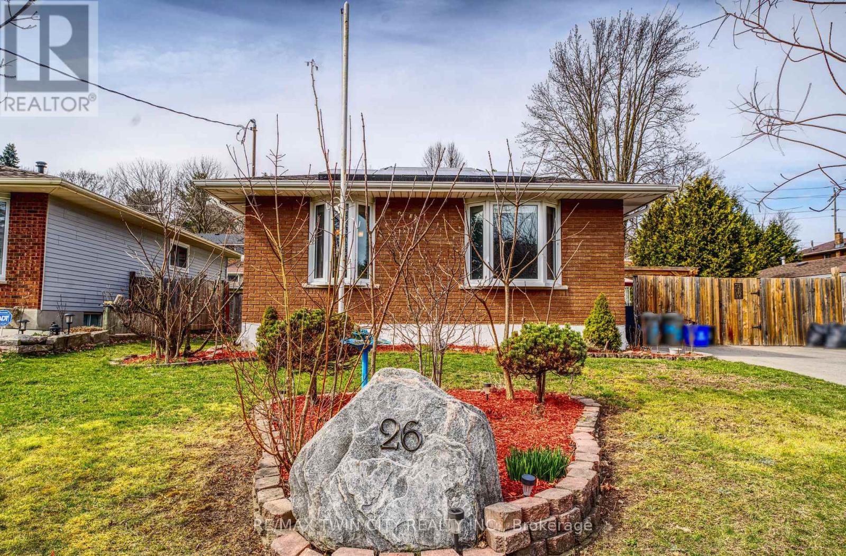25 Parkview Drive
New Glasgow, Nova Scotia
Discover the perfect blend of charm and comfort with stunning curb appeal, welcoming you with a covered veranda where you can unwind and soak in the vibrant street views. Nestled on a peaceful dead-end street, this home offers a sanctuary of tranquility and community. Boasting five spacious bedrooms with endless potential to create a sixth, theres room for every dream and desire. Four full bathrooms ensure convenience and privacy for family and guests alike. Stay cozy year-round with six efficient heat pumps strategically placed on each level, providing comfort in every season. Situated in a highly sought-after neighborhood near A.G. Bailey School, this three-level haven invites you to experience generous living spaces designed for connection and ease. The open-concept kitchen, dining, and living areas are truly the heart of the homefeaturing a large island and a walk-in pantry that inspire culinary creativity and gatherings filled with love. On the main floor, youll find a bedroom with the potential for two, and a versatile great room that could easily become a cozy retreat or an extra guest space. The laundry area and a tidy three-piece bathroom add to the practicality of this level. The basement is a dream come true for entertaining and relaxationboasting a stylish kitchenette/bar, an additional bedroom, another full bathroom, and a spacious rec-room that invites fun and memories to be made. Step outside to a fenced backyard oasis, perfect for outdoor activities and family fun. A beautiful two-tier deck offers the ideal spot for alfresco dinners or quiet mornings. Storage is effortless with a dedicated shed, and the wired 20x24 two-bay garage provides ample space for vehicles and hobbies. This isnt just a houseits a place where life, love, and cherished moments come alive. (id:60626)
Results Realty Atlantic Inc.
25 Lisa Street
Wasaga Beach, Ontario
All Brick Townhouse with over 1700sq.ft finished! Never lived in Townhouse offers 3 bedrooms and 2 1/2 bathrooms. Main floor has all hardwood and tile, open concept kitchen/living room, 2 piece bathroom, mudroom with entrance to garage. 2nd floor offers a large primary bedroom with 5 piece ensuite and glass shower double vanity, spacious walk in closet. Lower level is unfinished with a rough in for another bathroom. Ready for immediate occupancy! Located just minutes from schools, shopping, trails, and the Worlds longest freshwater beach, and only 15 minutes to Collingwood and 20 minutes to Blue Mountain Resort, Ontario's largest ski destination this is an excellent opportunity for full-time living, a weekend getaway, or a smart investment. (id:60626)
RE/MAX By The Bay Brokerage
1082 Sand Bay Road
Front Of Leeds & Seeleys Bay, Ontario
Rural investment opportunity in remote area has approximately 178 acres of land and trees. The home has 4 bed rooms and 1.5 baths and it is heated by oil and wood stove. Kitchen is spacious and laundry is in main floor. There was a permit issued in 2020 for 6458 sf outbuilding and it was expired now. There are building materials for 8000sf barn and some other equipment on site. Roof was replaced last year. It has a lot of potential. There are engineering drawings for the outbuildings of 6000sf, 8000sf and site plan available upon request. It is sold in as is condition. **EXTRAS** Tools And Equipment On The Property Is Included. (id:60626)
Homelife New World Realty Inc.
28 Stirling Drive
Killarney Road, New Brunswick
Welcome to this spacious and versatile home in sought-after Lakeside Estates on Frederictons Northside. Offering over 3,000 sq. ft of living space, all above grade, sitting on a beautifully landscaped, oversized corner lot. The main floor features a large kitchen with solid wood cabinets, an island with bar top, dishwasher and space for a dining table. A cozy family room with French doors opens to a large deck and huge backyard. The bright living room has a bay window that fills the space with natural light. The primary bedroom includes a walk-in closet and full ensuite. Ensuite offers a vanity, toilet, ceramic floor and full tub/shower. Two additional large bedrooms and a second full bath complete the main level. The lower level offers a spacious in-law suite with its own entry separate from the home. The kitchen offers a Jenn-Air cooktop, dishwasher, white cabinets and theres room for a table. The main full bath offers a corner shower with body jets. The main bedroom is nice size with a private ensuite bath with vanity, toilet and a relaxing air massage tub. A large family room can also double as a second bedroom if needed. Additional features include an insulated double garage, generator panel, wraparound veranda and new roof shingles (2022). The unfinished basement provides great storage or future development potential. A rare opportunity to own a home with this much space and flexibility in one of Frederictons most desirable neighborhoods with mortgage helper. (id:60626)
RE/MAX East Coast Elite Realty
659 Piccadilly Street
London East, Ontario
Great investment opportunity to purchase a fantastic legal duplex. 2 story with 2- 2 bedroom units that have been beautifully updated and a recent steel roof. Both units have a great layout and are VERY easy to rent. Shared laundry in the basement and lots of storage for the tenants too. Close proximity to downtown but also not far from Fanshawe college and UWO. Main floor tenant currently paying $1950 inclusive. Upper unit currently vacant as of April 15,2025 and would generate approx the same rent. Good parking on site. This would be great to add to your investment portfolio, or would be great for an owner occupied and the extra income to help pay the bills. (id:60626)
Royal LePage Triland Realty
17 Church Street
Innisfil, Ontario
Looking for that classic small town vibe? Cookstown is the place for you! Step back in time with this character-filled century home nestled in the quaint, welcoming town of Cookstown. Offering 3 generously sized bedrooms and a classic layout, this property is brimming with original charm. While the home is in need of updates and renovations, it boasts great bones, high ceilings and an inviting front porchproviding a perfect canvas for your vision and creativity. Whether you're looking to restore its historic charm or modernize with a contemporary touch, this home offers endless opportunities. Located just steps from local shops, schools, and parks, its ideal for those seeking a small-town lifestyle with room to grow. With some TLC, this could be the home of your dreams. A rare opportunity to own a piece of history. Bring your imagination and make it your own!Some recent updates include; Sliding back door (2025), New heat pump (2024), Roof (2019) Front doors (upstairs and downstairs) (2025), Ac (2025), Updated to 200 amp electrical service, New Insulation addicts and crawl space (March 2025) (id:60626)
RE/MAX Hallmark Chay Realty
19 Rowanwood Avenue
Brantford, Ontario
This one just feels right. Set on a quiet street in Brantfords charming east-end neighbourhood of Echo Place, 19 Rowanwood is the kind of home thats easy to love full of natural light, character, and practical updates that make daily life enjoyable. The layout offers flexibility with a main-floor bedroom and full bath, two more bedrooms upstairs with a half bath, and multiple living spaces that dont feel cramped or cookie-cutter. Its been well cared for and it shows, with a newer concrete driveway, updated finishes, and a clean lower level for storage or workshop space. Outside, the private deck and landscaped yard feel like an extension of the living spaces just in time for summer, and the detached garage is a rare bonus at this price point. All of this in a mature neighbourhood with quick highway access, lots of trees, and a relaxed, vibe. Whether youre upgrading from a condo or buying your first place, this is a solid move. Come see what makes this one stand out. (id:60626)
Real Broker Ontario Ltd.
4929 58 Av
Cold Lake, Alberta
Executive home, located on a corner lot, in the popular Meadows subdivision. This 7 bedroom, 4 bathroom, 2 storey style home has all the space you need for a growing family! Main floor features 9' ceilings throughout with large living room featuring loads of West facing windows. Large kitchen has Cambria countertops, tiled backsplash and gas stove. 1 bedroom on main floor plus 3pc bathroom make a great space for guests and main floor laundry/mud room with direct access to oversized double, heated, garage. Upper level has 4 massive bedrooms including primary bedroom with walk in closet and 3pc ensuite featuring Cambria countertops, large shower and separate make-up/prep space. Basement is 90% complete with only ceilings and some trim required for finishing. This space offers a large family room, 3pc bathroom and 2 additional bedrooms. Great curb appeal with large verandah and deck space plus fully fenced and landscaped backyard with loads of trees for privacy. New Navien (2024) & central AC (2023) (id:60626)
Royal LePage Northern Lights Realty
837 Fife's Bay Marina Lane
Selwyn, Ontario
This charming home or cottage sits on the shores of Chemong Lake. Offering 2 bedrooms, 1 bath and spectacular views this home or cottage makes living on waterfront possible. The bright, spacious open kitchen, dining and living areas are perfect for staying connected with family and friends. Walk out to the deck from the dining area to enjoy a morning coffee or share a meal. 2 bedrooms in the main cottage and a bar in the bunkie (or convert to another sleeping space) there is plenty of room for guests and entertaining. In just a few steps you are at the lakeside where you can enjoy all the watersports or a quick dip. Chemong Lake is part of the tri-lake chain (Chemong Lake, Pigeon Lake and Buckhorn Lake) as well as the Trent Severn Waterway ideal for boaters and those who enjoy fishing. A quick drive or boat ride you can be eating at local restaurants, shopping or savouring a delicious ice cream cone or cold drink. Situated in a quiet area, just a short distance from Highway 115, City of Peterborough and quaint Village of Bridgenorth you have all the amenities and conveniences without sacrificing the quiet cottage feel. Perfect for a family getaway spot or first time home buyer or retiree. (id:60626)
Royal Heritage Realty Ltd.
2404 80 St Nw
Edmonton, Alberta
This extensively renovated residence offers five bedrooms and three and a half bathrooms. With approximately 1,907 square feet of living space, recent upgrades include new roofing, windows, 8mm vinyl plank flooring, new carpeting, appliances, and lighting fixtures throughout. The modernized, open-concept kitchen features elegant white cabinetry, quartz countertops, and generous storage capacity. Adjacent is a sun-filled living area accentuated by French doors, providing a bright and welcoming ambiance. All bathrooms have been upgraded with contemporary finishes and neutral tilework. The primary suite includes a private ensuite bathroom with a glass-enclosed shower. Two spacious living areas offer ample room for entertaining, including a second living room with a charming brick, wood-burning fireplace, ideal for cozy gatherings in cooler months. Th fully finished basement includes a large wet bar and soft carpeting, providing additional space for entertainment or relaxation. (id:60626)
Nationwide Realty Corp
Sl22 & 23 1260 Fair Rd
Parksville, British Columbia
Own your very own warehouse on Central Vancouver Island. Ideal for trades companies looking to establish their own headquarters. Stop wasting your money on rent and start building your net worth through ownership. 1260 Fair Rd includes 18 light industrial warehouse units, ranging from 1,000 to 1,500 sq ft each. Centrally located in Parksville, BC just minutes from the island highway, you're 25 minutes from North Nanaimo, 5 minutes from Downtown Parksville, 10 minutes from Qualicum Beach & 45 minutes to Ladysmith, Port Alberni, and Courtenay Fair Road Warehouse Park is built on 2.2 acres of prime commercial land, & offers easy access to major highways, ensuring your connections to suppliers, clients, and markets remain seamless Completed in 2006, this is a brick, block, and concrete construction project. With separate hydro meters, 18ft ceilings, commercial-grade security doors, and 14 ft roll-up garage doors. Reach out for a full information package. (id:60626)
Exp Realty (Na)
26 Ashton Drive
Norfolk, Ontario
Welcome to 26 Ashton Drive, an exquisite 4-level backsplit that exemplifies refined living in one of Simcoe's most coveted neighbourhoods. This stunning residence is ideally situated just moments from a wealth of amenities, including prestigious golf courses, scenic trails, lush parks, and highly regarded schools, making it the perfect haven for families and nature enthusiasts alike. Upon entering, you are greeted by an elegant open-concept main floor that harmoniously blends style and functionality. The bright eat-in kitchen flows seamlessly into the spacious living and dining areas, creating an inviting atmosphere perfect for entertaining guests or enjoying quality family time. Ascend to the upper level, where three generously proportioned bedrooms await, complemented by a beautifully designed four-piece bathroom, offering a tranquil retreat for relaxation. The first lower level unveils a sprawling family room, ideal for gatherings and leisure activities, along with a thoughtfully designed fourth bedroom, a convenient mudroom, and a separate walk-out entrance that enhances accessibility. On the fourth level, you will find an additional fifth bedroom, a practical storage room, laundry area, cold room, and an additional three-piece bathroom, providing ample space for all your needs. This remarkable home is perfectly suited for multi-generational living, with the flexibility to generate supplemental income by renting out the lower half. Dont miss the opportunity to experience a life of elegance and convenience at 26 Ashton Driveyour sanctuary of comfort and sophistication awaits. (id:60626)
RE/MAX Twin City Realty Inc.


