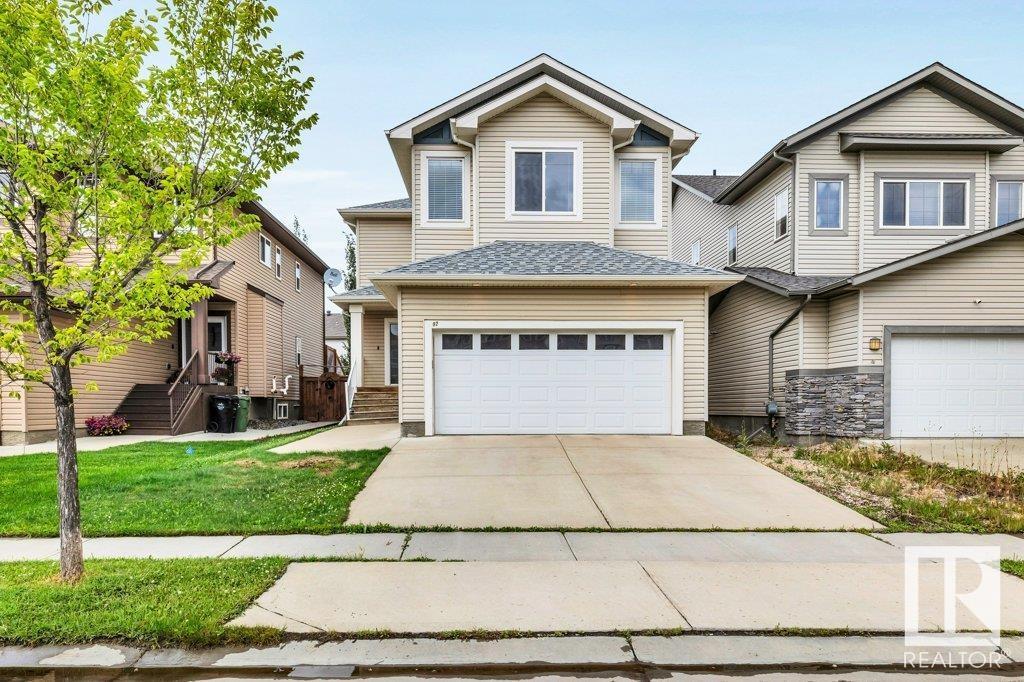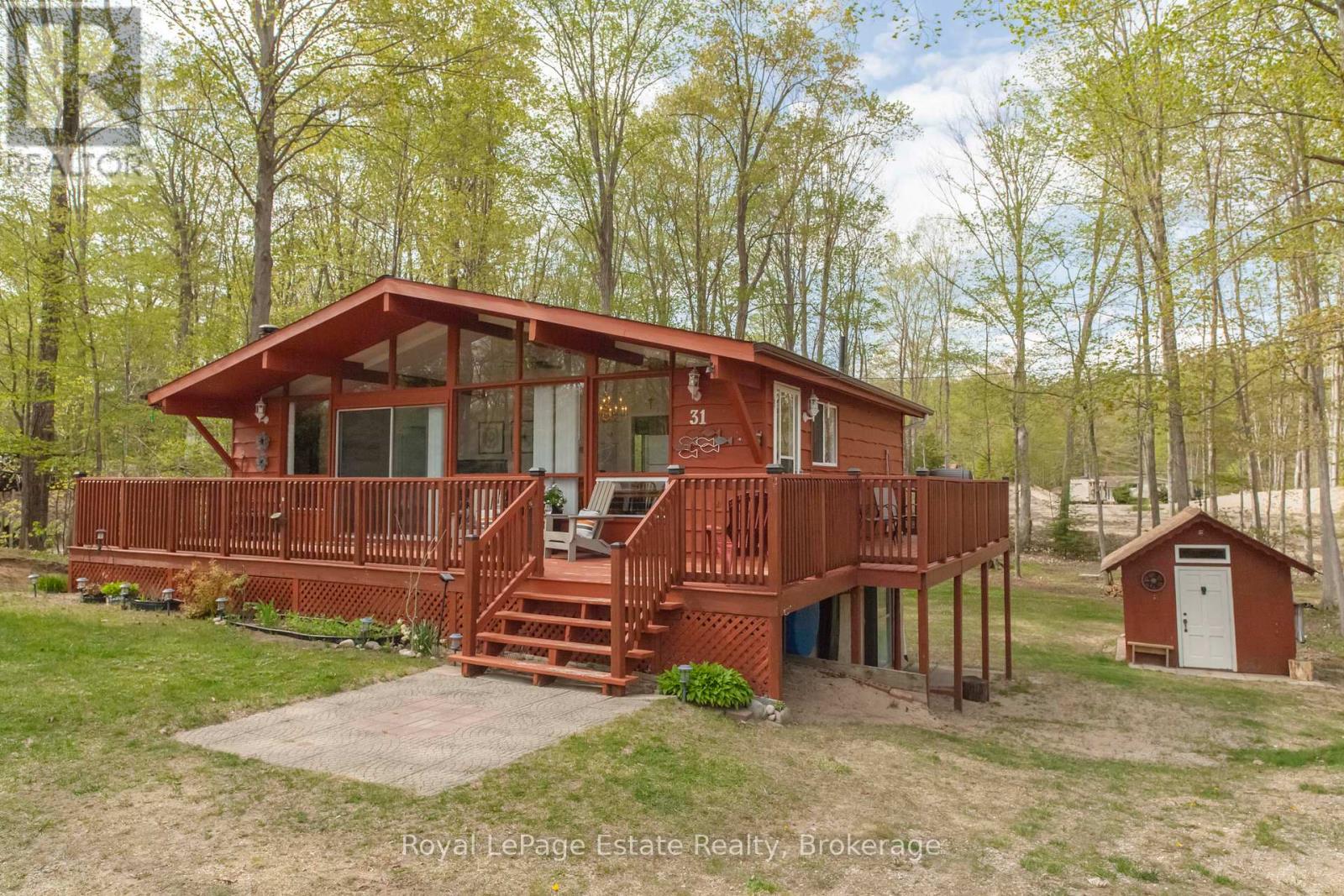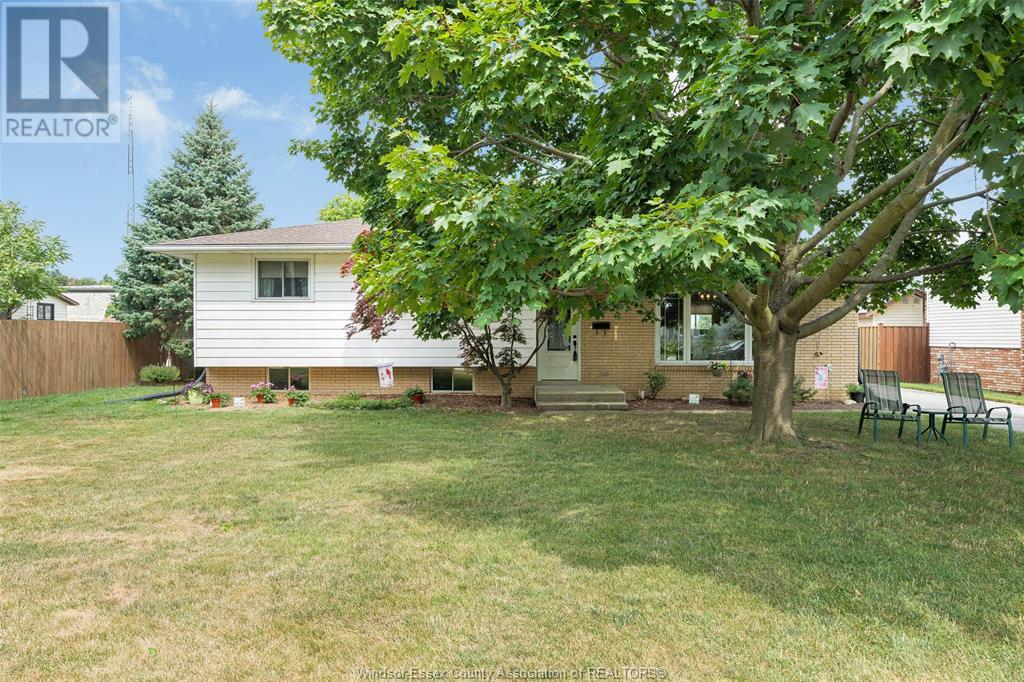92 Dunlop Wd
Leduc, Alberta
Beautifully kept 2100+ sqft home in Tribute offers plenty of space and upgrades. Starting with a 24ft long attached garage to that can fit any vehicle. Inside are 3 bedrooms and 2.5 bathrooms with an open concept floor plan. The main level features an impressive great room with 9ft ceilings, espresso hardwood and ceramic tile floors, gas fireplace in living room, large chefs kitchen with floor to ceiling cabinets and lots of workspace including a center island and walk thru pantry. Also, main floor laundry, mudroom and 2pc bath. Upstairs is a sprawling bonus room, 2 bedrooms plus, owners suite with walk in closet and full ensuite. (id:60626)
2% Realty Pro
1730 Erker Wy Nw
Edmonton, Alberta
This well-maintained 2-story home in the Edgemont community, situated on a quiet street, boasts 1560 sqft above-grade living space, features 4 bedrooms, 3.5 baths, low maintenance hardscaping backyard, and a double attached garage. A spacious entryway leads to the bright living room. Open concept floor plan gives direct access to the kitchen featuring quartz countertops, a peninsula island, SS appliances, and a large walk-in pantry. Formal dining room leads to the northeast-facing hardscaping backyard and a deck, perfect for relaxing and entertaining. A 2-pc bath completes the main floor. Upstairs, you'll find a bonus room, 3 spacious bedrooms and a 4-pc shared bath, with the primary bedroom featuring a walk-in closet and a 4-pc ensuite. The fully developed basement adds extra living space, features a family room, a bedroom, and an additional 4-pc bathroom. Enjoy access to fantastic amenities nearby, including parks, schools, shopping, and public transportation. Quick access to the Henday. (id:60626)
Century 21 Masters
220 Shepherd Road Unit# 11
Chase, British Columbia
*** Please note suite photos and strata fees were taken from Unit 8, as Unit 11 is currently under construction --- Welcome to Cedar Flats Estates in Chase BC! The complex offers 17 spacious rancher-style townhomes with full basements and are fully landscaped in the front and back providing low-maintenance living! The four-plex is currently under construction and will feature four bedroom + three bathroom suites with open concept floor plans and quality finishing throughout. Parking includes one car garage and extra parking in the driveway. Located minutes away from Little Shuswap Lake; parks; schools; recreation and restaurants -- just 35 minutes outside Kamloops. All measurements are approximate, taken from building plans. Contact for more information (id:60626)
Exp Realty (Kamloops)
6259 Penedo Way Se
Calgary, Alberta
Welcome to 6259 Penedo Way SE – A Perfect Investment or Family Home!This spacious and well-maintained bungalow offers 4 bedrooms + 1 den, 2 full bathrooms, and a separate entrance to a fully developed illegal basement suite—ideal for multi-generational living or potential rental income.The main level features a bright and functional layout with a large living room, dining area, and a well-appointed kitchen. You’ll also find 3 good-sized bedrooms and a full 4-piece bathroom.The basement includes a second kitchen, large rec room, 1 bedroom plus a den (could be used as a 5th bedroom or office), and a full bath—providing great flexibility and privacy.A double detached garage and a fully fenced yard complete this property, located in the established and family-friendly community of Penbrooke Meadows. Conveniently close to schools, parks, shopping, and public transit. Ideal for first-time buyers, investors, or those looking for a mortgage helper! (id:60626)
Real Broker
31 Deer Trail Road
South Bruce Peninsula, Ontario
Looking for a SAUBLE BEACH GETAWAY? This Viceroy-style home or cottage is set on a large, private 91 ft x 255 ft lot surrounded by mature trees in a North Sauble sought-after neighbourhood . There's plenty of outdoor space to entertain or play in both the front and back yards. Enjoy the large front deck, a firepit, picnic table area, and hammocks for relaxing. Inside, this very well maintained, 3 bedroom features open living areas with big windows and a vaulted ceiling bringing in tons of natural light. A woodstove adds warmth and ambiance for those cool nights. There is a high and dry basement that is clean and ready for your personal touches. The walk in from the outside basement can be connected with stairs for more living space or use as a separate living space or storage. Well-maintained, move-in ready, and easy to show. Don't miss out! (id:60626)
Royal LePage Estate Realty
004 - 95 Dundas St W Street
Oakville, Ontario
Welcome To 5 North Built By Mattamy.. This Stunning 1 Bed Room + Den Unit Upgrade Kitchen With Private large terrace Condo In Uptown Oakville. Lots of Upgrades. Upgraded Kitchen Layout W/upgrades cabinets, Quartz Countertops, Upgraded Bathroom Vanity & Tiles, & Bedroom Mirrored Closet. Ensuite Laundry. South View W/ Lots Of Natural Bright Light. Large covered Terrace. Perfect For Entertaining. Lots Of Amenities Including Party Room, Social Lounge, Gym, & Rooftop Terraces W/ BBQ. Close To Shopping, Oakville Hospitals, Close To Public Transit, Schools, Parks, Plazas (Oakville Place Shopping Mall), Restaurants,, 3 Highways (407, 403, QEW). Go Station, GO transit, Groceries (Walmart, Canadian Tire, Canadian Superstore), Sheridan College just mins away from home.. It's A Must See !!! (id:60626)
Ipro Realty Ltd.
7519 170 Av Nw
Edmonton, Alberta
Welcome to this beautifully renovated single-family gem in the community of Schonsee! Offering incredible value, this 3-bedroom, 2.1-bathroom home stands out with its modern upgrades. From brand-new vinyl plank flooring throughout (no carpet) to the fresh shingles, new blinds & fully updated kitchen with stylish finishes & brand new appliances — every corner feels fresh, bright & move-in ready. The open-concept main floor features a cozy fireplace in the living room, perfect for relaxing evenings & a dining area that flows seamlessly into the heart of the home.Step outside & enjoy the spacious backyard, an ideal space for summer BBQs, gardening, or play. The double attached garage adds everyday convenience, while the unfinished basement offers endless possibilities to make the space your own. Located near scenic ponds, walking trails & all major amenities, this home is perfectly positioned for family-friendly living. Why settle for a duplex when you can own a fully renovated detached home for same price! (id:60626)
RE/MAX Elite
1057 Frost Road Unit# 312
Kelowna, British Columbia
**BRAND NEW. MOVE IN NOW** We love 2’s… 2-Beds, 2-Baths and 2 Parking Spaces in this brand new condo! Size Matters and at Ascent in Kelowna's Upper Mission, you get more. This 2-Bedroom Syrah condo offers approx 980 sqft of indoor living space. Plus, unbeatable value and contemporary style. With 9ft ceilings, large windows, and an open floorplan, the space feels bright and open. The primary bedroom includes a walk-in closet and ensuite while the second bedroom has ensuite access to the second bathroom. The oversized laundry room is equipped with energy-efficient appliances and extra storage. Plus, this home includes two parking spaces! Ascent residents enjoy the Ascent Community Building with a gym, games area, kitchen, and patio. Located in Upper Mission, just steps from Mission Village at The Ponds, with nearby trails, wineries, and beaches. This Carbon-Free Home also offers double warranty, is built to the highest BC Energy Step Code standards, has built-in leak detection, and is PTT exempt. Photos are of a similar home; some features may vary. Presentation Centre & Showhomes Open Thursday-Sunday 12-3pm at 105-1111 Frost Rd. *Eligible for Property Transfer Tax Exemption* (save up to approx. $8,598 on this home). *Plus new gov’t GST Rebate for first time home buyers (save up to approx. $26,495 on this home)* (*conditions apply) (id:60626)
RE/MAX Kelowna
1649 Whittington Drive
Peterborough West, Ontario
Solid bungalow with great bones in prime location with great opportunity for in-law potential and added income, ready for your personal touch! Bigger than it appears with approx 2100 sq ft of living space and features 3 main floor bedrooms-one with laundry hookups, an attached garage with laundry hookups & inside entry to a spacious foyer. The basement offers in-law potential with 2 walkouts, a large rec room, office, games room, big bedroom, bonus room/den, updated bath with walk-in shower, laundry, and storage/utility room. Large fenced yard. Recent updates within last 5yrs include shingles, furnace, central air. Nearly all windows updated except 2 at back. Located near Fleming College (ideal for student rentals), Hwy 115, public transit, and all major amenities. Municipal water available at road. Great opportunity to invest or create your dream home! (id:60626)
Right At Home Realty
B403 - 3200 Dakota Common
Burlington, Ontario
Luxury meets comfort and convenience in this most desirable, centrally located Valera Condos in Alton Village with the Dundas Peak hills view. Rooftop Outdoor POOL in the building, this Executive unit is 766 SqFt + 358 SqFt L-Shape Huge Balcony, Featuring indoor and outdoor living at its best. Located in the heart of Burlington this 2 bedroom plus 2 Bathroom home features open concept living space, 9' ceilings, premium laminate flooring, neutral finishes and ample natural light. Modern Kitchen with Stainless Steel Appliances. Located in uptown Burlington, close to shopping, GO transit, rapid bus transit and 2-minute drive to the 407. With parks, trails and the Niagara escarpment all nearby, Valera puts you in the middle of the ideal lifestyle close to everything you need and endless options to escape to your haven where quiet calm surrounds you and natural beauty becomes an extension of your home. Additional perks for families with kids with schools, community centre, parks and trails just steps away. Major stores such as Rona, Walmart beside others, All major banks, restaurants at walking distance. (Some pictures are virtually staged). (id:60626)
Save Max Specialists Realty
113 Hill Street
Cottam, Ontario
Great home in a great neighbourhood. This 3 bedroom, 1 bath home is located in a quiet nieghbourhood backing onto Ridgeview Park (Gate in fence for easy access). Only minutes to Hwy 3. Home has a new roof (2025) and detached double garage. Perfect place to raise a family. Sump pump has a battery back-up. (id:60626)
Deerbrook Realty Inc.
8920 218 St Nw
Edmonton, Alberta
Welcome to ”The Tennyson by Lincolnberg Master Builder's 2-Storey home in the desirable West End community of Rosenthal. This 3 BED 2.5 BATH, 1667 Sq.ft home comes with DETACHED DOUBLE GARAGE 20x20 and sits on a DESIRABLE PIE LOT of 4,423 Sq.ft. offering SPACIOUS LAYOUT with LUXURY UPGRADES. On the main level you’ll find a chef's kitchen w/ GRANITE COUNTERTOP, SS Appliances, SS Sink, AMPLE counter space, Upgraded cabinet hardware & RAISED BAR seating. The GENEROUS sized living space and designated dining area are flooded with NATURAL LIGHT from big windows throughout. Additionally, a large “mudroom” style back entrance, half bathroom & a DEN tie the main floor together with HARDWOOD FLOORS throughout. Upstairs offers 3 BEDROOMS including a primary with WALK-IN-CLOSET & ENSUITE featuring a corner SOAKER tub w 6 JETS & standing shower. Other 2 bedrooms are well laid out to access the additional FULL bath. Other Upgrades: LED stair lights, Upgraded bath accessories, large deck, air conditioning and more! (id:60626)
One Percent Realty
















