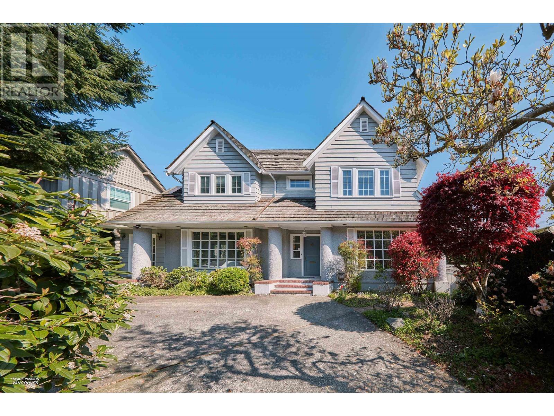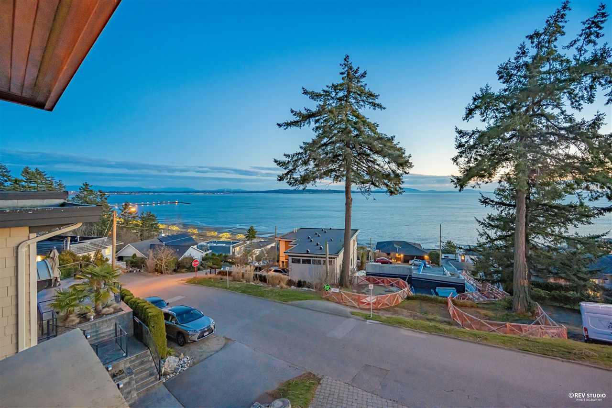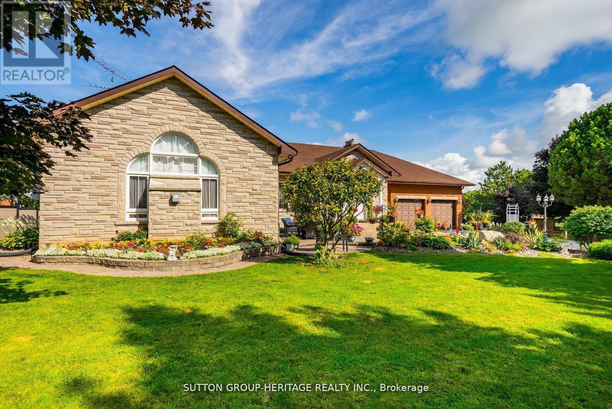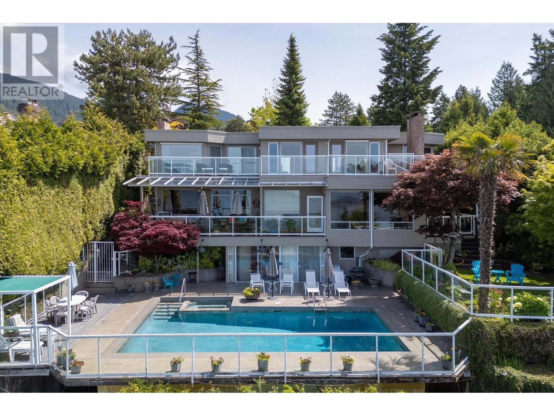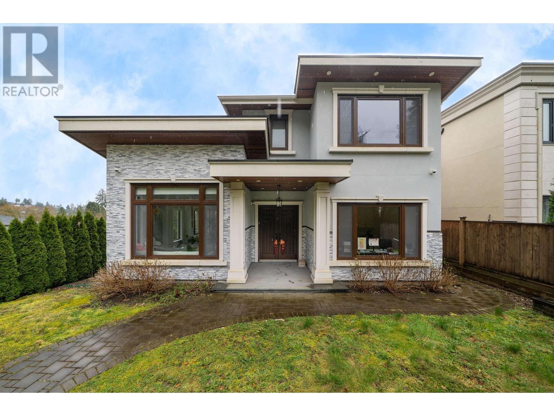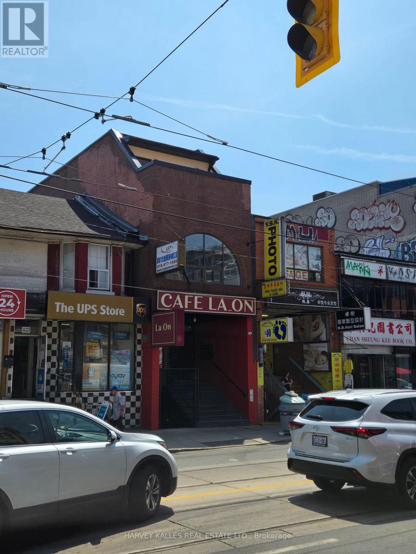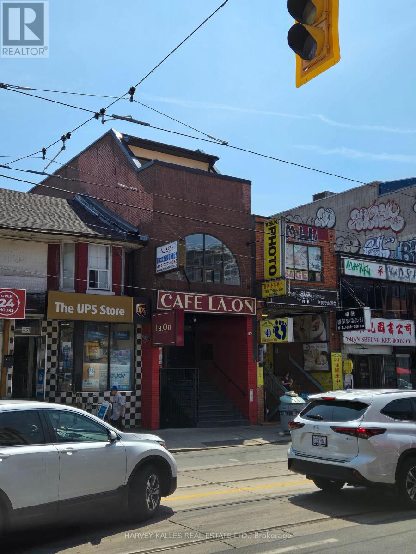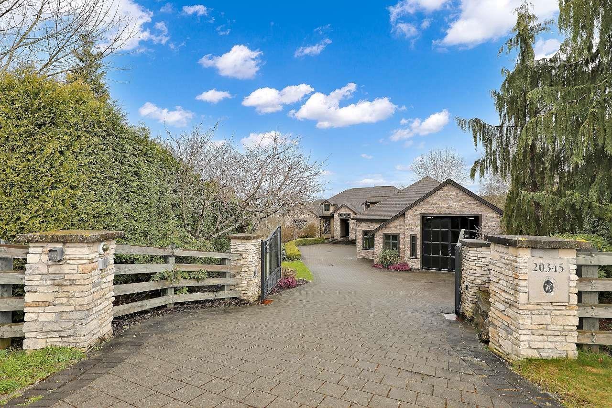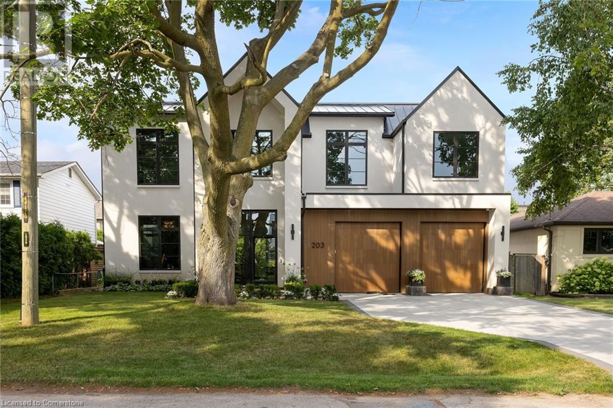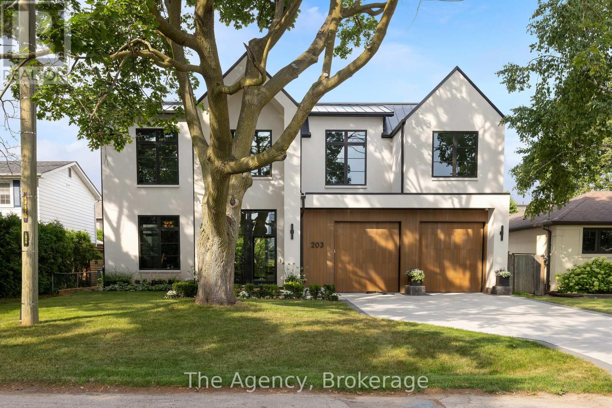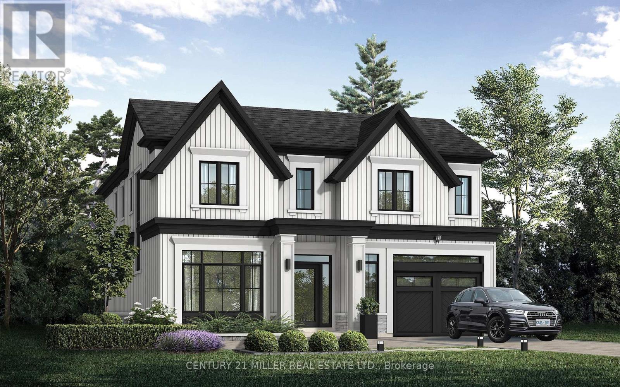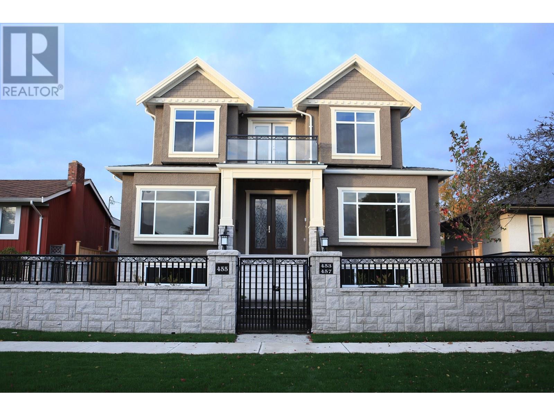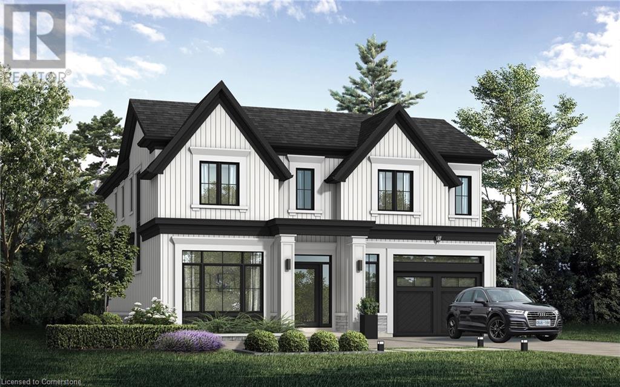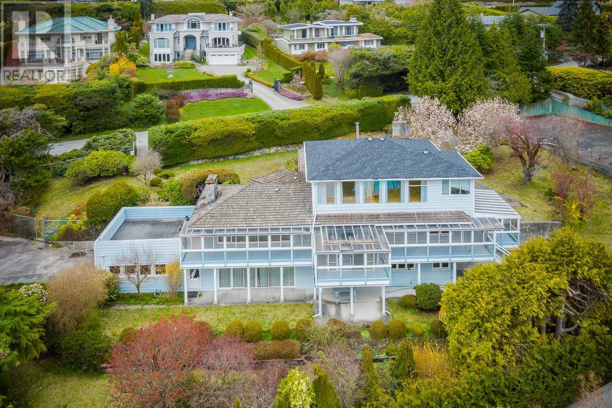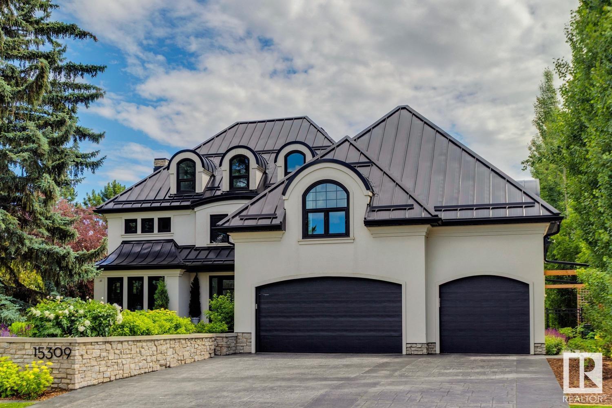1355 W 33rd Avenue
Vancouver, British Columbia
Outstanding floor plan in this timeless Second Shaughnessy home. Very well maintained home with complete renovation in 1990. The main floor offers large principle rooms that flow beautifully for entertaining and daily living. The kitchen is open concept with a large family room attached looking out to the large, bright, and private Sundeck & backyard. Upstairs features 4 beds and 2 large baths each with separate shower and bathtubs. Downstairs has a large media room, guest room and one full bath and many storage areas for a potential spectacular wine room! The home is bright with gardens & a rare drive through driveway in the front. Located near York House, Little Flower Academy, St. Georges, Shaughnessy Elementary and Prince of Wales. (id:60626)
RE/MAX Crest Realty
14523 Magdalen Avenue
White Rock, British Columbia
Ultra modern contemporary master piece. Features a dramatic open design with walls of custom glass & solid concrete with spectacular ocean views from all 3 levels. High quality construction home with geothermal heating, elevator, grand living space, luxurious high-end kitchen by high design with Wolfe stove, sub-zero fridge, Cambridge Canadian brushed granite. Upper level boasts a grand master with water views from every angle of this prized property, spa-like ensuite 2 or 5 bdrms depending on your desire. Backyard is private backing onto Dupres Ravine. Exception quality in this spectacular home. (id:60626)
RE/MAX Westcoast
3944 19th Avenue
Markham, Ontario
Welcome to a secluded haven in Markham, Ontario, where a custom built bungalow on 10 acres of farmland not only offers tranquility but potential for future development. Located in one of the greatest and most desired areas in the GTA, this large 10 acre property has it all! This thoughtfully designed residence emphasizes both comfort and practicality with spacious rooms, brand new renovated kitchen, 3 season room, fully separate in-law suite with separate entrance and walk-out basement, an attached and a detached 2 car garage and so much more! (id:60626)
Sutton Group-Heritage Realty Inc.
4729 Woodburn Road
West Vancouver, British Columbia
Located in Cypress Park Estates, this custom-built one owner residence offers a unique blend of comfort and style with unparalleled views. This bright, contemporary three-level home features expansive living and dining areas, an updated gourmet kitchen and adjoining family room that opens onto a covered deck and landscaped gardens. The main floor also includes a private office and a guest bedroom. Upstairs, five bedrooms, all with decks, and three bathrooms, including a spacious primary suite with a luxurious five-piece ensuite. Lower level rec room opens directly out to the stunning pool and hot tub setting. With a level driveway, an oversized double garage, a short walk to top-rated schools and the Caulfeild Shopping Centre plus quick Highway access this home offers it all! (id:60626)
Royal LePage Sussex
111 Roxborough Drive
Toronto, Ontario
Set on one of North Rosedale's most admired streets, this 5-bedroom, 4-bath detached home has undergone a refined transformation, blending heritage elegance with striking new enhancements. Recent updates include a brand new roof, restored red brick exterior, custom south-facing windows, complete exterior waterproofing, new sod laid in the front and back gardens and sophisticated herringbone hardwood floors on the main level bringing a fresh sense of light, texture, and quality to every space. The main floor unfolds with a bright, open flow ideal for both day-to-day living and stylish entertaining. The chefs kitchen anchors the home with function and presence, while generous living and dining areas are bathed in natural light throughout the day. Upstairs, the third-floor primary suite offers privacy and calm, complete with a spa-inspired ensuite and its own dedicated climate control. The second level features three spacious bedrooms, providing flexibility for growing families or elegant work-from-home options. Outside, a south-facing backyard with fresh sod offers a sunny and low-maintenance outdoor retreat, complemented by a detached garage off a mutual drive. Enjoy effortless access to Toronto's top public and private schools including Whitney Jr. PS, Branksome Hall, and Rosedale Heights School of the Arts as well as Summerhill Market, Yonge Street amenities, Chorley Park trails, and downtown connections via the DVP and transit. Turn-key and thoughtfully elevated, this home represents a rare opportunity to move into one of Toronto's most desirable neighbourhoods where classic character meets the convenience and comfort of fresh, design-driven living. (id:60626)
Chestnut Park Real Estate Limited
1410 Mathers Avenue
West Vancouver, British Columbia
This stunning residence set on a 6,038 sqft lot in highly desirable Ambleside, offers 3,473 sqft of luxurious living across three levels, with beautiful ocean & city views. Featuring 6 bedrms and 6 bathrms, this exquisite home is designed for modern living, complemented by high-end amenities throughout. The open-concept layout ensures seamless flow between the kitchen, wok kitchen, dining, and living areas, creating an ideal space for entertaining and everyday family life. The walk-out lower level offers a recreation room, easy access to a sun-filled private fenced backyard, an additional bedroom, and a self contained one bedroom suite, perfect for guests or rental income. A 2 car garage & a prime location just minutes from West Vancouver´s best amenities complete this exceptional home. (id:60626)
Sutton Group-West Coast Realty
Royal Pacific Lions Gate Realty Ltd.
453 Dundas Street W
Toronto, Ontario
Great and rare opportunity for a "new" building (totally gutted to the core) at a prime location in the heart of Old Chinatown. Vaulted Ceilings, sky lights, top of the line appliances and fixtures (recessed lit mirrors & defogger).....Fully leased retail @ premium rent with triple A tenants (upscale patisserie & trendy doggie yoga) on the main and lower levels. Luxuriously finished 2x 4 Bedrooms (with 2x Baths@) on the third and fourth levels (latter with a terrace). We left the residences vacant at new owner(s) discretion for possible lucrative short term rentals, university students or owner occupied dwellings. Flushed with natural lighting with CN tower and financial district views. Based on the demand and residential rates in the area, this prime investment opportunity can easily enjoy a full unrivalled 5%+ CAP. Highly visible via Dundas Street Car - close to Spadina and St.Patrick Station. Hop to Art Gallery of Ontario, Ontario College of Arts and Design (OCAD), Condo Towers and Village by the Grange and 52nd Division of Toronto Police Station in minutes. Public Parking a 2 minute walk. Hipness at its finest spilling off from Spadina and Queen West proper. Security cameras are installed. Owners will entertain VTB with substantial deposit/downpayment. (id:60626)
Harvey Kalles Real Estate Ltd.
453 Dundas Street W
Toronto, Ontario
Great and rare opportunity for a "new" building (totally gutted to the core) at a prime location in the heart of Old Chinatown. Vaulted Ceilings, sky lights, top of the line appliances and fixtures (recessed lit mirrors & defogger).....Fully leased retail @ premium rent with triple A tenants (upscale patisserie & trendy doggie yoga) on the main and lower levels. Luxuriously finished 2x 4 Bedrooms (with 2x Baths@) on the third and fourth levels (latter with a terrace). We left the residences vacant at new owner(s) discretion for possible lucrative short term rentals, university students or owner occupied dwellings. Flushed with natural lighting with CN tower and financial district views. Based on the demand and residential rates in the area, this prime investment opportunity can easily enjoy a full unrivalled 5%+ CAP. Highly visible via Dundas Street Car - close to Spadina and St.Patrick Station. Hop to Art Gallery of Ontario, Ontario College of Arts and Design (OCAD), Condo Towers and Village by the Grange and 52nd Division of Toronto Police Station in minutes. Public Parking a 2 minute walk. Hipness at its finest spilling off from Spadina and Queen West proper. Security cameras are installed. Owners will entertain VTB with substantial deposit/downpayment. (id:60626)
Harvey Kalles Real Estate Ltd.
20345 2nd Avenue
Langley, British Columbia
High quality living on 1.12 Acres of view lot and 7,736 sqft. of luxury home in South Langley's finest community of High Point Estates. This gorgeous ranch style home with a fully finished basement is ideal for a large family. It has 7 bedrooms, 6 bathrooms, 3 fireplaces, media room, heat pump and air conditioning systems, gorgeous patio and sundeck, fully landscaped backyard with access to a horse trail and a large barn for keeping horses. (id:60626)
RE/MAX 2000 Realty
56 Offord Crescent
Aurora, Ontario
Aurora Estate Living at Its Finest! Nestled on a mature, landscaped 1.75-acre lot, this stunning Executive Bungaloft offers 5,783 sq. ft. of luxurious living space on the main and loft levels, with approx 1500 sq ft of above grade additional living in the basement! The property features an attached triple garage and a separate 4-car detached garage (approx. 1,000 sq. ft. ) perfect for car enthusiasts or additional storage. Inside, the home boasts large principle rooms, including a great room with a gas fireplace, a formal dining room, and a main floor study with oak paneling. The entertainers kitchen is a chefs dream with a Sub-Zero fridge, 6-burner Wolfe range, and a coffee bar, all opening to a deck for seamless indoor-outdoor living. The master bedroom is a private retreat, featuring a 6-piece ensuite with an oversized walk-in shower, stand-alone soaker tub, bidet, and a spacious walk-in dressing room closet. Additional bedrooms each have their own ensuite, with many offering walk-in or double closets for added convenience. The finished walk-out basement includes a large eat-in kitchen, huge games room with wet bar, recreation room with gas fireplace, and a bedroom/exercise room with a 3-piece ensuite. There is also a 2nd 3-pc guest bathroom, 2 cantinas, and a large storage area's. An unfinished above-ground basement approx 1700 sq ft provides potential for further expansion. Outside, the private treed lot features a brick pizza oven and a gazebo, perfect for outdoor living and entertaining. Conveniently located minutes from Highway 404, Bloomington and Aurora GO stations, this home offers a peaceful yet accessible location. Updates include shingles, furnaces, air conditioners, most windows & professionally painted, ensuring modern comfort and efficiency. This estate home is a rare opportunity to enjoy luxury living in Prestigious Aurora!! (id:60626)
Gallo Real Estate Ltd.
50 Elmers Lane
King, Ontario
Absolutely Spectacular Mansion Facing a Lovely Kids Park with Exquisite Luxurious Finishes and The Utmost in Craftsmanship. Situated on One of A Kind Premium Huge Corner Lot 106.86 x 114.93 Ft per Geowarehouse. $$$ Spent On Professional Landscaping, Wrapped Around Interlocking Stone Walkway and Backyard Patio. Beautiful Exterior with Breathtaking Stone Façade, Built by Renowned Treasure Hills Homes. This Mansion Boasts 5,302 Sq Ft Above Grade Per MPAC, Ensuring A Lifestyle of Unparalleled Elegance and Comfort. 3 Car Garage, Spacious 5 Bedrooms And 6 Bathrooms, All Bedrooms Have Their Own Ensuite Bathrooms. Premium Wide Plank Dark Hardwood Flooring Through Out Main Floor And Second Floor. Exceptional Layout, Soaring 22 Ft High Ceiling Foyer With Polished Marble Flooring, 15 Ft High Ceiling Living Room and Family Room & 11 Ft High Ceilings Library And Kitchen. 10-11 Ft High Ceiling On Second Floor. Warm Gas Fireplace In Living Room And Family Room. Stunning Unique Designed Coffered Ceilings Throughout Main Floor. Spectacular Oak Staircase with Designer Wrought Iron Pickets. Dramatic Crystal Chandeliers And Luxury Draped Curtains With Tassels Throughout the Entire House. Craftsmanship & Meticulous Attention to Detail Are Featured in This Elegant Mansion. Chef Inspired Kitchen with Natural Stone Flooring, Custom Built-In Cabinetry, Granite Countertops, Oversized Central Island and Unique Backsplash, Professional Rangehood, & Top of The Line Stainless-Steel Appliances, Extra Pantry Space Was Added In 2023. Walk-up Basement. Fully Fenced Private Backyard & Outdoor BBQ Perfect for Entertaining and Relaxing. Exceptional Location Within Highly Rated School Catchments, Including King City Public School, Alexander Mackenzie High School, Villanova Private College, Dr. G.W. Williams Secondary School. This Exquisite Mansion Is A Private Oasis Of Sophistication And Comfort, Offering The Ultimate In Refined Living In King City Community. (id:60626)
Harbour Kevin Lin Homes
7370 Burris Street
Burnaby, British Columbia
The BEST PRICED NEW LUXURY HOME in Burnaby at $655 price P/SF! Welcome to your exclusive Buckingham Heights Estate-Residence! Exceptionally comfortable elegant modern home just minutes to top-rated schools, including Buckingham Elementary, Burnaby Central, BCIT & SFU. Crafted w/meticulous attention to detail, this home is grand & designed for stunning luxurious living. Impressive 6,100 sf home features 8 BEDS + 8 BATHS. The main floor w/high ceilings & art-gallery walls is an open space that includes living, dining, kitchen, office, bedroom. Spacious loft area & bedrooms above, w/recreation & rental below. Plus bonus 450 sf accessory building that offers flexible space for leisure or work & your own private putting green. Come discover Burnaby's finest! (id:60626)
Angell
1236 Duchess Avenue
West Vancouver, British Columbia
Ultimate contemporary ocean-view home in Ambleside Beach, near top schools & all amenities. This custom 3059 sf, 5-bed, 3-level residence offers outstanding quality, exquisite luxury finishes, & stunning views from a large entertainment balcony. The reverse floor plan features open-concept living/dining with seamless indoor-outdoor flow. Highlights include A/C, Euroline windows, electric blinds, security system, & a striking floating glass + steel staircase. The elegant primary suite boasts a private deck & spa-like ensuite. Includes a 2-bed legal basement suite, 1-car garage, carport parking, back lane access, new asphalt street, sleek stucco/Trespa exterior, & professionally landscaped, low-maintenance grounds. Tailored for families or various lifestyles. A rare blend of style & function! (id:60626)
Rennie & Associates Realty Ltd.
819 19th Street
West Vancouver, British Columbia
A rare opportunity to own or invest in one of West Vancouver´s most sought-after neighborhoods. Situated on an expansive 11,000+ sq. ft. lot, this stunning 5-bedroom + office residence offers over 5,500 sq. ft. of elegant living space with a bright and spacious floor plan. With four-bed & four-bath conveniently located upstairs, this home is perfect for families. The main level boasts spacious living and dining rooms, a beautiful kitchen with high quaility appliances, and spacious laundry room. The lower level offers a large entertainment area, perfect for gatherings and family fun. Other feautures include a 3-car garage, high ceilings, game room and so much more. Don´t miss this exceptional opportunity! Contact us today to schedule a viewing and make this beautiful home yours. (id:60626)
Panda Luxury Homes
203 Weybourne Road
Oakville, Ontario
Set On A Coveted Street In Southwest Oakville, 203 Weybourne Rd Is A Rare Architectural Statement Where Old World Craftsmanship Meets New World Sophistication. Built By Heights Custom Homes And Designed By Heights Studio, This Custom-Built Home Spans Over 4,500 Sqft Of Refined Space, Seamlessly Blending Natural Imported Materials Like Honed Marbles, Venetian Plaster, And White Oak With The Latest In Smart Home Innovation.Every Inch Of This Residence Reflects A Commitment To Top-Tier Materials And Timeless Design. Enter Through 10-Ft Triple-Pane French Doors Into A Soaring 11-Ft. Main Floor Where Light Streams Through 8-Foot Tall Fiberglass Windows, Framing The Open-Concept Living, Dining, And Kitchen. Anchored By A Venetian Plaster Ortal Fireplace And Samsung Frame TV, The Great Room Flows Into A Chefs Kitchen Outfitted With Perla Venata Quartzite, Wolf/Sub-Zero/Miele Appliances, Integrated Lighting, And Hidden Coffee Station. A Private Prep Kitchen Connects Effortlessly To A Fully Integrated Outdoor Kitchen And Limestone Patio - Ideal For Intimate Evenings Or Grand Entertaining.This Home Features Control4 Automation for Lighting, Audio/Video, Surveillance, And Climate Control. The Lower Level Offers A Dolby Atmos Theatre, 120 Bottle Wine Cellar, Gym, Bar, Home Theatre And Spa Steam Room - All Beneath 9-10 Ft Ceilings With Radiant In-Floor Heating.Upstairs, The Serene Primary Suite Offers Remote Blinds, Dual Custom Closets, And A Magazine-Worthy Ensuite In Calacatta Green Marble. Additional Bedrooms Feature Vaulted Ceilings, Designer Finishes, And Private Or Semi-Private Baths.Exterior Highlights Include A Heated Front Porch, Custom Lighting, Holiday Integration, Lift-Ready Garage, 22 Ft Ceilings, Radiant Slab Heating-4car potential.Walking Distance to Lakeshore Dr, DT Oakville And The Lake. Close Proximity To Appleby College, YMCA and St. Thomas Aquinas. Completed In 2023, This Is Not Just A Home - Its A Curated Experience Of Enduring Beauty And Relaxed Luxury. (id:60626)
The Agency
203 Weybourne Road
Oakville, Ontario
Set On A Coveted Street In South Oakville, 203 Weybourne Road Is A Rare Architectural Statement Where Old World Craftsmanship Meets New World Sophistication. Built By Heights Custom Homes And Designed By Heights Studio, This Custom-Built Home Spans Over 4,500 SqFt Of Refined Space, Seamlessly Blending Natural Imported Materials Like Honed Marbles, Venetian Plaster, And White Oak With The Latest In Smart Home Innovation.Every Inch Of This Residence Reflects A Commitment To Top-Tier Materials And Timeless Design. Enter Through 10-Foot Triple-Pane French Doors Into A Soaring 11-Foot Main Floor Where Light Streams Through 8-Foot Tall Fiberglass Windows, Framing The Open-Concept Living, Dining, And Kitchen. Anchored By A Venetian Plaster Ortal Fireplace And Samsung Frame TV, The Great Room Flows Into A Chefs Kitchen Outfitted With Perla Venata Quartzite, Wolf/Sub-Zero/Miele Appliances, Integrated Lighting, And Hidden Coffee Station. A Private Prep Kitchen Connects Effortlessly To A Fully Integrated Outdoor Kitchen And Limestone Patio - Ideal For Intimate Evenings Or Grand Entertaining.This Home Features Control4 Automation for Lighting and Audio/Video, Surveillance, And Climate Control. The Lower Level Offers A Dolby Atmos Theatre, 120 Bottle Wine Cellar, Gym, Bar, Home Theatre And Spa Steam Room - All Beneath 9-10 Ft Ceilings With Radiant In-Floor Heating.Upstairs, The Serene Primary Suite Offers Remote Blinds, Dual Custom Closets, And A Magazine-Worthy Ensuite In Calacatta Green Marble. Additional Bedrooms Feature Vaulted Ceilings, Designer Finishes, And Private Or Semi-Private Baths.Exterior Highlights Include A Heated Front Porch, Custom Lighting, Holiday Integration, Lift-Ready Garage With 22 Ft Ceilings, Radiant Slab Heating-4 car potential . Walking Distance to Lakeshore Dr, Dt Oakville and Lake Ont. Close Proximity to Appleby College, St. Thomas Aquinas. Completed In 2023, This Is Not Just A Home - Its A Curated Experience Of Enduring Beauty And Relaxed Luxury. (id:60626)
The Agency
Lot 101 Douglas Avenue
Oakville, Ontario
Nestled in an immensely desired mature pocket of Old Oakville, this exclusive Fernbrook development, aptly named Lifestyles at South East Oakville, offers the ease, convenience and allure of new while honouring the tradition of a well-established neighbourhood. The Douglas Collection is an extension of the inaugural development with an exclusive collection of seven homes located on Douglas Avenue. Distinct detached single family models, each magnificently crafted with varying elevations, with spacious layouts, heightened ceilings and thoughtful distinctions between entertaining and principal gathering spaces. A true exhibit of flawless design and impeccable taste. "The Chatsworth"; detached home with 48-foot frontage, between 3,188-3,204sf finished space w/an additional 1,000+sf (approx)in the lower level & 4beds & 3.5 baths. Utility wing from garage, chefs kitchen w/w/in pantry+ generous breakfast, expansive great room overlooking LL walk-up. Quality finishes are evident; with 11' ceilings on the main, 9' on the upper & lower levels and large glazing throughout, including 12-foot glass sliders to the rear terrace from great room. Quality millwork w/solid poplar interior doors/trim, plaster crown moulding, oak flooring & porcelain tiling. Customize stone for kitchen & baths, gas fireplace, central vacuum, recessed LED pot lights & smart home wiring. Downsview kitchen w/walk-in pantry, top appliances, dedicated breakfast + expansive glazing. Primary retreat impresses w/2 walk-ins + hotel-worthy bath. Bedroom 2 & 3 share ensuite & 4th bedroom enjoys a lavish ensuite. Convenient upper level laundry. No detail or comfort will be overlooked, w/high efficiency HVAC, low flow Toto lavatories, high R-value insulation, including fully drywalled, primed & gas proofed garage interiors. Refined interior with clever layout and expansive rear yard offering a sophisticated escape for relaxation or entertainment. (id:60626)
Century 21 Miller Real Estate Ltd.
455 W 38th Avenue
Vancouver, British Columbia
Location, Location, Location! 2015 build on a 52´X116´ lot in a beautiful neighborhood Cambie area, walking distance to QE Park, Oakridge Mall, Canada Line, and the new Eric Hamber School, Hillcrest Centre. Custom floor plan has considerable rental income. Under Cambie Corridor Plan has great redevelopment potential. (id:60626)
Lehomes Realty Premier
319 Selby St
Nanaimo, British Columbia
The building was entirely redesigned and reconstructed in 2010 as a mixed-use building (commercial and residential). The reconstruction created a well designed, adaptable and robust building with quality, high-end contemporary finishes throughout. The interiors of both residential and commercial units were purpose-built for the current tenants. The new construction developed two upscale residential suites complete with individual garage/storage areas and a rooftop patio (with ocean views). Design and finishes show care and quality as these were constructed as the owners' residences. Each of the two residential units are full two-bedroom, two-bathroom homes. The thoughtfully designed island kitchens are complete with high-end finishes and cabinetry. Open-plan design is continuous into the dining and living areas, creating an expanse of living-space. Two separate ground-floor commercial units provide street-front visibility and access. The larger unit is a two level, multi-use space which was designed for the current tenant during reconstruction in 2010. Interior finishes include glass-paneled office walls allowing daylight throughout the unit. The tenant has occupied, and further developed the unit since 2010. The second commercial unit is a single floor. This is constructed and leased as offices but can be easily adapted to other uses. The property is located in the Old City Quarter, the historic center of Nanaimo. The Old City Quarter is an active retail and services area mixed with single family and new multifamily housing. The area has easy access to the downtown waterfront, restaurants, boutique retail, services, hotels, marinas. The property is adjacent to the city bus terminal and offers nearby air (floatplane) or ferry service to Vancouver. (id:60626)
Nai Commercial (Victoria) Inc.
Lot 101 Douglas Avenue
Oakville, Ontario
Nestled in an immensely desired mature pocket of Old Oakville, this exclusive Fernbrook development, aptly named Lifestyles at South East Oakville, offers the ease, convenience and allure of new while honouring the tradition of a well-established neighbourhood. The Douglas Collection is an extension of the inaugural development with an exclusive collection of seven homes located on Douglas Avenue. Distinct detached single family models, each magnificently crafted with varying elevations, with spacious layouts, heightened ceilings and thoughtful distinctions between entertaining and principal gathering spaces. A true exhibit of flawless design and impeccable taste. The Chatsworth; detached home with 48-foot frontage, between 3,188-3,204sf finished space w/an additional 1,000+sf (approx)in the lower level & 4beds & 3.5 baths. Utility wing from garage, chef’s kitchen w/w/in pantry+ generous breakfast, expansive great room overlooking LL walk-up. Quality finishes are evident; with 11' ceilings on the main, 9' on the upper & lower levels and large glazing throughout, including 12-foot glass sliders to the rear terrace from great room. Quality millwork w/solid poplar interior doors/trim, plaster crown moulding, oak flooring & porcelain tiling. Customize stone for kitchen & baths, gas fireplace, central vacuum, recessed LED pot lights & smart home wiring. Downsview kitchen w/walk-in pantry, top appliances, dedicated breakfast + expansive glazing. Primary retreat impresses w/2 walk-ins + hotel-worthy bath. Bedroom 2 & 3 share ensuite & 4th bedroom enjoys a lavish ensuite. Convenient upper level laundry. No detail or comfort will be overlooked, w/high efficiency HVAC, low flow Toto lavatories, high R-value insulation, including fully drywalled, primed & gas proofed garage interiors. Refined interior with clever layout and expansive rear yard offering a sophisticated escape for relaxation or entertainment. (id:60626)
Century 21 Miller Real Estate Ltd.
650 Southborough Drive
West Vancouver, British Columbia
A Truly Rare Opportunity in the Prestigious British Properties! Situated on an exceptional 32,234 square ft estate-sized lot with approximately 233 feet of frontage, this unique property offers great views of the ocean, city skyline, and Lions Gate Bridge, all from a near-level site. The grounds are incredibly private and feature a full-size private tennis court.The existing 6,751 square ft residence offers potential as a renovation project or a strong rental income source while you design and build your dream home. This is a rare chance to acquire and develop a luxurious custom estate in one of West Vancouver´s most sought-after neighbourhoods. Ideally located minutes from Hollyburn Country Club, Capilano Golf, Park Royal, Collingwood and Mulgrave, Open House Saturday & Sunday 2-4 pm (id:60626)
Sincere Real Estate Services
40 Hurd Street
Oshawa, Ontario
Welcome to 40 Hurd St, a secluded haven less than one hour from downtown Toronto. Escape the hustle and bustle of the city and immerse yourself in this tranquil and well maintained landscape. The main residence boasts 3 bedrooms and bathrooms and all the amenities you would expect from a modern residence. Lounge in the peaceful backyard by your swimming pool and outdoor dining area, perfect for relaxing with your family or hosting large gatherings. The garden awaits your personal touch with plenty of room to grow all of your favorite herbs and vegetables. Beyond the main home the property includes a 2-story lodge for events, a cabin overlooking the pond, a 6-bay barn-style garage with a 2nd story loft and a large workshop that can handle any hobby you have a in mind. Enjoy fishing for Trout on your large private ponds, long walks or ATV riding on your private maintained trails that run through your own forest abundant with wildlife. **EXTRAS** The property enjoys a partial commercial zoning that would allow you to run a business on the property should you choose to do so. Please see the virtual tour for many more photos to better appreciate everything this property has to offer. (id:60626)
Chestnut Park Real Estate Limited
15309 Rio Terrace Dr Nw
Edmonton, Alberta
Welcome to this stunning river backing estate, where elegance meets tranquility. This exquisite home offers a rare blend of luxurious living and breathtaking views. The expansive living spaces are filled with natural light, framed by large windows that showcase the serene river valley and your ultra-private south facing backyard. Entertain in style in the gourmet kitchen, featuring top-of-the-line appliances, custom cabinetry, and a generous island, perfect for gatherings. The adjacent dining room offers an elegant space for formal dinners, complemented by a sprawling terrace—ideal for alfresco dining or simply enjoying the gorgeous views. Retreat to the luxurious primary suite, complete with a spa-like ensuite & private balcony overlooking the river, where you can unwind in peace. Additional guest suites and beautifully appointed bathrooms ensure comfort for family and friends. ADDITIONAL FEATURES: Walk-out basement, gym & sauna combo, loft/office, 20x15 workshop, triple attached garage and so much more! (id:60626)
Maxwell Progressive
120 Hazelton Avenue
Toronto, Ontario
Elegant Yorkville Residence on Prestigious Hazelton Avenue. This stunning 3 storey home, originally built in 1905, has been thoughtfully renovated to preserve its historic charm while offering modern comforts. Every detail has been carefully considered, resulting in a seamless blend of character and contemporary elegance. Situated on one of Yorkville's most sought after streets, the property features a meticulously designed garden, along with a detached 2 car garage accessible via a rear laneway. Enjoy an unparalleled lifestyle just a short stroll to Yorkville and Bloor Street's world class shopping and dining, as well as numerous cultural destinations including The Royal Ontario Museum, Gardiner Museum, Koerner Hall, and many prestigious art galleries. Also nearby are Whole Foods, Eataly, the University of Toronto, the Oscar Peterson School of Music, the York Club, and Toronto Lawn Tennis Club. Ideal for the sophisticated, active buyer seeking to live in the heart of Toronto's most vibrant and desirable neighbourhood. (id:60626)
Chestnut Park Real Estate Limited

