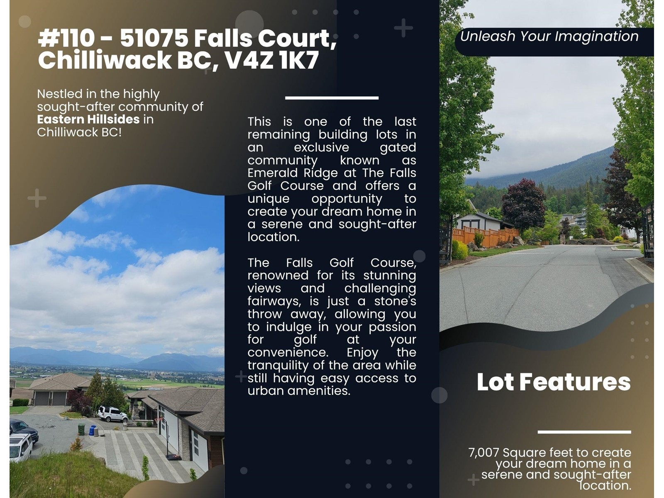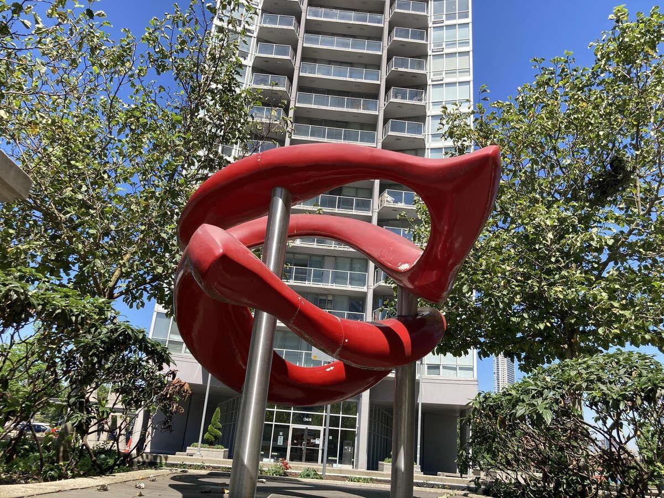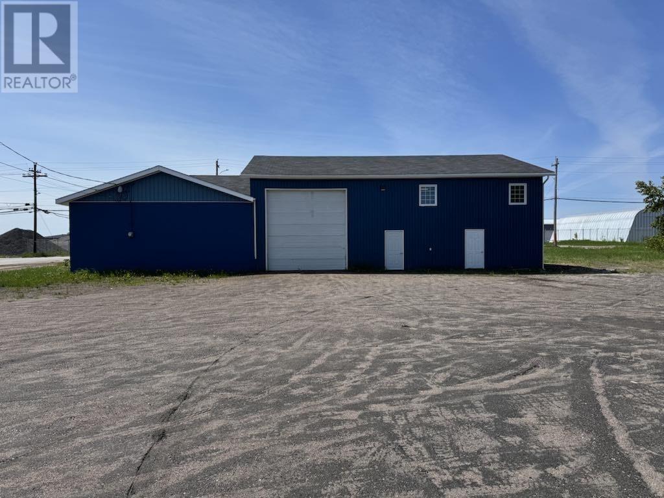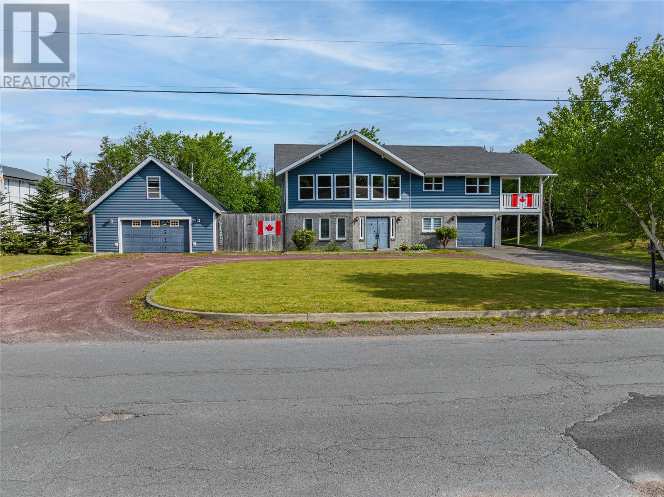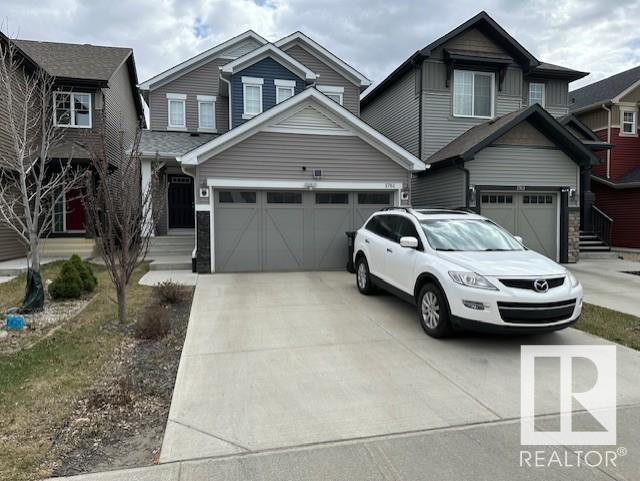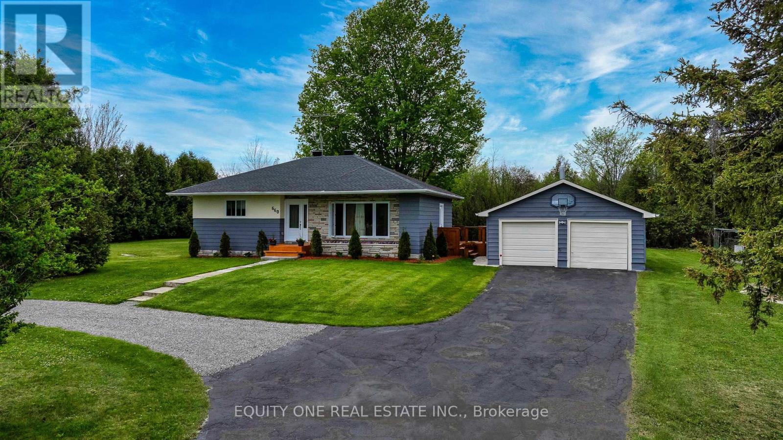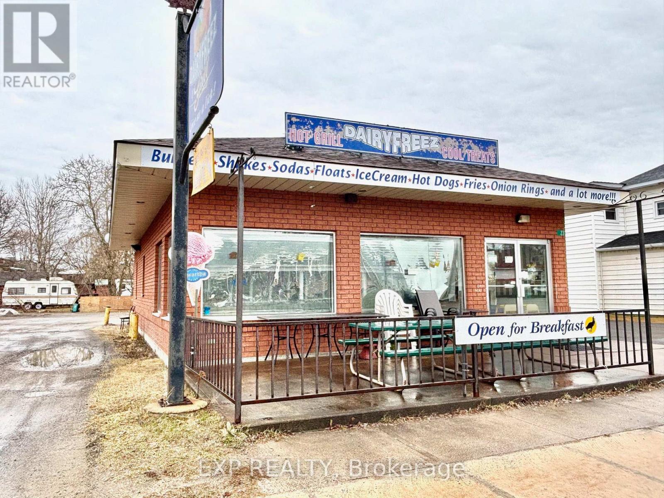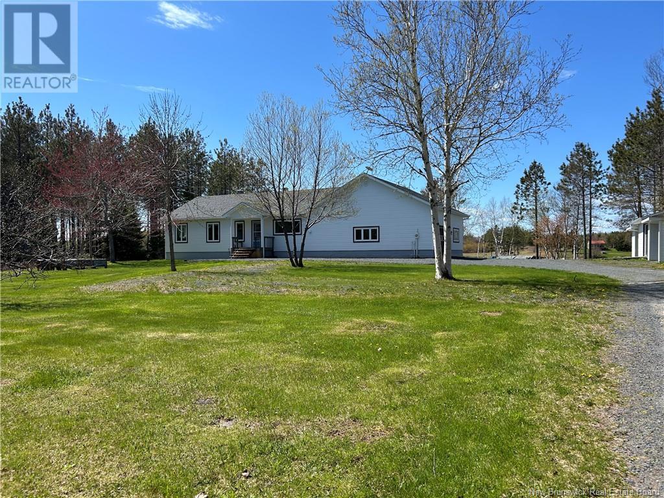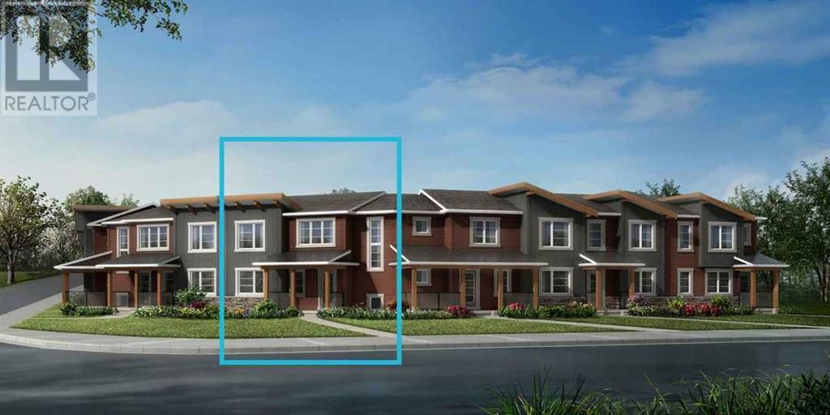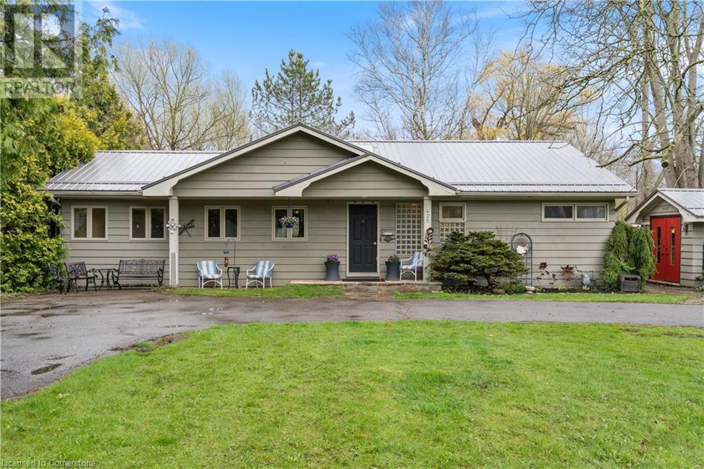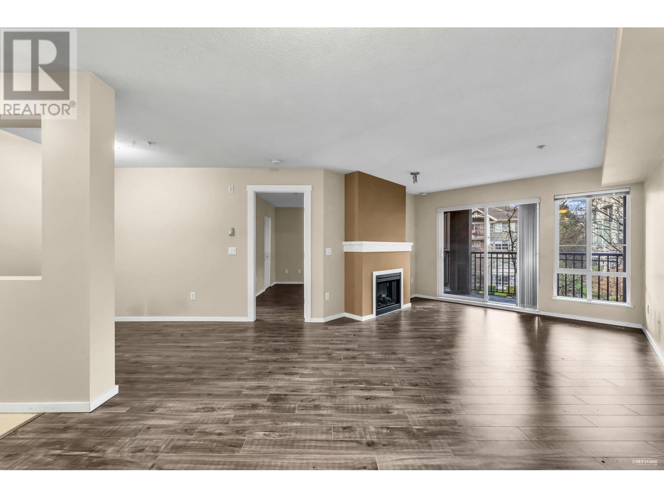110 51075 Falls Court, Eastern Hillsides
Chilliwack, British Columbia
Build your dream home on this prime Falls Court lot, STEPS TO THE GOLF COURSE! Serene location & ready to build! Generous size for flexible designs, or use the READY TO GO house plans with LEGAL suite! Enjoy stunning natural surroundings with million dollar views! Private, gated complex perfect for families or investment potential. Don't miss out! (id:60626)
Century 21 Coastal Realty Ltd.
Lot 43 Madrona Ridge
Langford, British Columbia
Madrona Ridge Phase 2 - Lot 43 is a Single Family Home Lot Ready for Quick Completion. Suites are Legal. This Level Lot is over 5664 sqft with a East facing backyard and striking views across the subdivision & valley. An ideal location tucked away from the busy roads and just walking distance to amenities, schools, trails & Thetis Lake. All lots have underground services already installed to the lot line, are graded, and are available for quick completion. The tree lined cul-de-sac street features plentiful on-street parking, sidewalks and is near the best that Langford has to offer. Minutes from Bear Mountain, Millstream Village, Thetis Lake, schools, Downtown Langford & a short drive to Downtown Victoria. Single Family and DUPLEX Lots still available. Visit website for info. Active Construction Site- Viewings by appointment. SPECIAL BUILDING FINANCING AVAILABLE. (id:60626)
Exp Realty
1207 13618 100 Avenue
Surrey, British Columbia
For more information, click the Brochure button below. Conveniently Located in heart of Downtown Surrey, adjacent to King George Skytrain station, Holland park, this 2 bedroom 2 bathroom will be a perfect potential opportunity for home buyers or Investors! The unit was upgraded with laminate floor in all rooms and the washer and dryer, stove are only two years old. Pets and rentals are allowed. Amenities include 24-hour concierge service, a fitness center, and the coveted Skylounge on the 34th floor, walking distance to Central City Mall, SFU Surrey Campus, Library, Surrey City Centre and shopping, dining convenience is at your doorstep. (id:60626)
Easy List Realty
5 Ottawa Avenue
Happy Valley-Goose Bay, Newfoundland & Labrador
This large, well established building offers a unique opportunity to rent or live in the 2 bedroom, 1 bathroom apartment above the 2000+ square foot working space & 1500 square foot machine shop, what a great opportunity to create and build your business. This building offers a large work space and all equipment as viewed will be included in the sale. Sitting on a large 100x200 lot in an industrial part of town, there is endless potential to make this a successful business opportunity of your own! Message today for more information and the opportunity to make this yours!(Owner will consider vendor take back opportunities) (id:60626)
Hanlon Realty
26 Big Pond Road
Spaniard's Bay, Newfoundland & Labrador
There is no better living space than walking out to you backyard and having your very own lake frontage. The stunning large family home is located on Tilton Pond in Spaniard's Bay. This uniquely design home boasts a large foyer with a grand entrance and lots of room for that growing family. This 4 bedroom, 2.5 bathroom home sits on well manicure lot with mature trees and access to the pond. On the second level there are two bedrooms and master bedroom with an ensuite. There is a large living room with lots of natural light and a kitchen with access to a covered patio for year round BBQing. Back to the lower level this home offers a home office, another bedroom and a full bathroom. There is a large utility room, in house garage for getting out of the weather when you come home. Off the family room you will head out to a deck area that features a relaxing hot tub and view of the pond. The 24'x 28' detached garage is great for storing all your recreation vehicles and equipment or a workshop, it even has a developed loft as a bonus storage araa. There was an extensive renovation completed in 2019 with windows, doors, flooring, siding and the roof was done ten years ago. This property is an oasis that offers an everyday vacation home when you come home from work. (id:60626)
RE/MAX Infinity Realty Inc.
1109 - 4130 Parkside Village Drive
Mississauga, Ontario
Come and visit this ready-to-go, unmatched value, location, luxury, and lifestyle! Stunningly gorgeous Avia2 unit in the heart of vibrant Mississauga! This brand new, never lived in and unspoiled stylish unit, offers modern floors, spacious and elegant bathroom, and a bright open-concept kitchen featuring built-in appliances, quartz counter top, upgraded cabinets, large kitchen sink, and sleek backsplash. Enjoy serene southern views from the spacious balcony with preferred sun exposure layout. Located in the heart of Mississauga, it is a few steps away from LRT, Celebration Square, Library, Arts centre, Schools, Sheridan, Square One shopping mall, minutes to highways 401/403/QEW, transit, schools, and more. With its underground parking and a storage lockers, this home combines convenience, comfort, and style. Amazing amenities in the building, gym, party room, guest suites, Food Basics coming in the building, and more. Don't miss this opportunity to book your viewing today! Remarkably well priced, especially when combined with dropping Mortgage rates. **EXTRAS** This assignment sale opportunity comes from someone who has already navigated the lengthy & complex builder process, all you need to do is take over & step in & enjoy the new unit as a stylish home or investment. Don't miss this great value (id:60626)
Orion Realty Corporation
904 - 10 Tobermory Drive
Toronto, Ontario
STEPS TO BRAND NEW FINCH WEST LRT !!! Welcome To Bristol House, Perfectly Located Amidst Secure Family Friendly Area, Close To Schools, Steps To Ttc, York University, Library, Highways, Shopping, Places Of Worship And Restaurants. Recently Upgraded Common Areas In The Bldg. Spacious 2 Bed 1 Bath Plus Ensuite Locker Can Be Used As Office / Study / Den / Extra Storage. Rent covers mortgage and monthly maintenance making it a lucrative investment property. ALL UTILITIES INCLUDED IN THE CONDO FEES (id:60626)
Realty One Group Flagship
405 Loutit Road
Fort Mcmurray, Alberta
Welcome to 405 Loutit Road!As you pull onto the oversized driveway in front of the double garage, you'll immediately notice the impressive curb appeal. Upon entering, you'll be greeted by a grand high ceiling that allows for an abundance of natural light. The living room features hardwood flooring and a gas fireplace, creating a functional and timeless space.The dining area is spacious enough to seat a large table for eight, with garden doors that lead out to a newly refinished deck. The kitchen is beautifully appointed with gleaming granite counters, ample counter space, and a breakfast bar perfect for quick meals or casual conversations. It also boasts a corner pantry, high-end gas stove, and stainless steel appliances.The main floor includes two generously sized bedrooms separated by a full 4-piece bathroom, along with a convenient guest powder room.Upstairs, the primary bedroom suite is a true retreat, offering a massive space with a walk-in closet and a luxurious 5-piece ensuite complete with a jetted tub—perfect for unwinding at the end of the day.The lower level features a spacious 1000+ sq ft legal suite, including additional bedrooms, another full bathroom, a complete kitchen, a generous living room, a dining area, and even more storage. Add to this the location, walking distance to schools shopping and all of the great amenities that Eagle Ridge has to offer. You won't want to miss out on this one. (id:60626)
Coldwell Banker United
2460 Kelly Circle Ci Sw
Edmonton, Alberta
Beautifully upgraded 2020 Dolce Vita-built half duplex on a corner lot in Keswick! This 3 bed, 2.5 bath home features a spacious main floor with a tiled fireplace, upgraded backsplash, Whirlpool appliances including a new dishwasher, and upgraded light fixtures & window coverings throughout. Upstairs offers a bonus room, 3 generous bedrooms, 2 full baths, and convenient upstairs laundry. Enjoy the south-facing backyard with a newer deck and natural gas hookup, with low-maintenance landscaping—perfect for relaxing or entertaining. The double attached garage includes hot & cold water taps. A separate side entrance provides future potential for an in-law or legal suite. Located in a growing, family-friendly community close to walking trails, schools, shopping & more. A perfect blend of style, function, and investment potential! (id:60626)
RE/MAX Excellence
1761 Dumont Cr Sw
Edmonton, Alberta
Welcome to the sought after neighborhood of Desrochers in South West Edmonton! This wonderful 1650 sq/ft 4 bathroom 4 bedroom is ready to just move in! The main floor open concept living space consists of large windows (with custom blinds) a spacious kitchen with stainless steel appliances, granite counter tops, tile backsplash, ample cabinetry, a walk-in pantry, and an island. The adjoining dining room offers access to large deck and a living room featuring a cozy fire place. 2 pcs bathroom. Upstairs, you'll find three spacious bedrooms, huge master suite, with 4 pcs ensuite and walk in closets. The fully finished basement features large family room, bedroom & a 4 pce bathroom & lots of storage. Double attached garage. Huge fully fenced fully landscaped back yard. All located close access to freeways, Walking distance to Dr. Lila Fahlman School. Parks, and all amenities, Amazing home! BRING ALL OFFERS!! (id:60626)
Maxwell Polaris
133 Elliot Wd
Fort Saskatchewan, Alberta
Welcome to the Willow built by the award-winning builder Pacesetter homes and is located in the heart Southpointe and just steps to the walking trails and parks. As you enter the home you are greeted by luxury vinyl plank flooring throughout the great room, kitchen, and the breakfast nook. Your large kitchen features tile back splash, an island a flush eating bar, quartz counter tops and an undermount sink. Just off of the kitchen and tucked away by the front entry is a 2 piece powder room. Upstairs is the Primary retreat with a large walk in closet and a 4-piece en-suite. The second level also include 2 additional bedrooms with a conveniently placed main 4-piece bathroom and a good sized bonus room. The unspoiled basement has a side separate entrance is perfect for a future suite. Close to all amenities and also comes with a side separate entrance perfect for future development.***Under construction and the photos are of the show home the colors and finishing's may vary to be complete by October ** (id:60626)
Royal LePage Arteam Realty
1151 South Creek Wd
Stony Plain, Alberta
Welcome to the Chelsea built by the award-winning builder Pacesetter homes located in the heart of the Southcreek and just steps to the walking trails and parks. As you enter the home you are greeted by luxury vinyl plank flooring throughout the great room ( with open to above ceilings) , kitchen, and the breakfast nook. Your large kitchen features tile back splash, an island a flush eating bar, quartz counter tops and an undermount sink. Just off of the kitchen and tucked away by the front entry is a 2 pc bat next to the main den. Upstairs is the primary bedrooms retreat with a large walk in closet and a 4-piece en-suite. The second level also include 2 additional bedrooms with a conveniently placed main 4-piece bathroom and a good sized central bonus room. Close to all amenities and backs the lake it also comes with a over sized attached garage. *** This home is under construction and the photos used are from a previous similar home, the colors and finishings may vary , complete by August 25 2025 *** (id:60626)
Royal LePage Arteam Realty
660 County 29 Road
Elizabethtown-Kitley, Ontario
Approx 45 min West Ottawa. Welcome to this well-maintained and beautifully updated 3-bedroom detached bungalow, set on a spacious and landscaped lot with gorgeous curb appeal and a circle driveway plus 2 entrances. Located just 15 minutes from Smiths Falls, this solid home offers comfort, functionality, and charm, perfect for families, retirees, or anyone seeking peaceful rural living with modern convenience. Step inside to a warm and inviting large living room, ideal for family gatherings and relaxation. The eat-in kitchen was fully renovated in 2016 and features updated cabinetry, stylish backsplash, a double stainless-steel sink, and ample counter space. Hardwood flooring runs throughout the home, with tile in the foyer and bathroom for a clean and durable finish.The home includes 3 good-sized bedrooms, a full updated bathroom and many smart, energy-efficient upgrades. The exterior of the home were repainted in 2023/2024 giving the home and detached garage shine with renewed curb appeal. You'll love the outdoor living options, including a new front porch (2024), a large side deck with double steps (2022), and a covered entertaining space behind the garage complete with a Murphy table, outdoor curtains, and lighting perfect for all-weather gatherings. A detached two-car garage with 100 amp service offers ample room for vehicles, storage, or hobbies. With impressive updates, stunning outdoor spaces, and proximity to Smiths Falls, this is a move-in ready gem you wont want to miss. (id:60626)
Equity One Real Estate Inc.
23 Bay Street N
Madawaska Valley, Ontario
Entrepreneurs wanted! LOCATION LOCATION LOCATION! Dairy Freez in Barry's Bay. Operating as an ice cream shop. Fully equipped restaurant. Serving hard ice cream, frozen yogurt, sundaes, flurries, shakes, burgers, fries, baked goods and so much more. Eat in tables inside accomodate 28 and overflow room on the patio to enjoy the summer sunshine and watch the buzz of Barry's Bay's active community. There is a men's and lady's washroom on the main floor and staff washroom on the lower level, with rough-in for a shower. The basement is full, with good ceiling height. A prep kitchen, office, walk in fridge, surveilance system, freezers, storage room and storage shelves. Propane furnace and propane hot water tank 2014, new roof in 2016. This is a bustling location just south of the 3 way intersection and across from Metro. Come open your own business here in the valley! (id:60626)
Exp Realty
612 - 112 Benton Street
Kitchener, Ontario
Stylish Loft Living in the Heart of DTK's Innovation District-welcome to The Arrow Lofts, where heritage charm & industrial character meet modern luxury, vibrant community, & unbeatable walkability. This spacious 1,084 SF 1-bed+den (w/ murphy bed), 2-bath loft offers a bright, versatile layout, ideal for professionals, downsizers, or anyone seeking stylish urban living w/ everyday convenience. 9 ceilings, engineered hardwood, & oversized windows fill the open-concept space w/ natural light, creating an airy, inviting atmosphere for entertaining/relaxing in comfort. The modern kitchen features quartz counters, premium appliances, ample cabinetry, backsplash, under-cab lighting, a lrg centre island, & integrated dining area. A spacious living room offers walkout access to the private NE-facing balcony-perfect for morning coffee, or an evening wind-down. The generous primary bedroom includes a walk-in closet/dressing room w/ custom built-ins & a stylish 3-pce ensuite w/ oversized tiled glass shower. The den, w/ built-ins, is perfect as a home office or optional second bedroom. A 2-pce bath & in-suite laundry w/ extra storage complete the unit. 1 underground parking space is included. Residents enjoy premium amenities: rooftop terrace w/ BBQs & panoramic city views, full gym, private theatre, party room, co-working boardrooms, bike storage, community garden & secure building entry. Regular resident events foster a vibrant, welcoming atmosphere. Located in DTKs Innovation District, this unit offers incredible walkability-steps to Google, Communitech, Deloitte, UWaterloo Pharmacy, McMaster Med School, Victoria Park, THEMUSEUM, the Kitchener Market & some of KW's best restaurants, cafés, breweries & entertainment. W/ easy access to LRT, VIA/GO, Hwy 7/8, universities, Grand River Hospital & essential amenities, this is downtown living at its finest. A rare opportunity to own in one of KW's most vibrant & connected urban hubs-where style, space & character truly converge (id:60626)
RE/MAX Twin City Realty Inc.
259 Des Riverains Road
Pokemouche, New Brunswick
Built in 2001 and meticulously maintained over the years, this stunning open-concept home will capture your heart from the moment you step in. The kitchen was fully remodeled in 2021, offering a warm and functional space that flows beautifully into the dining and living areasall with a spectacular riverside view. Sitting on a 1.2-acre lot with approximately 175 feet of water frontage, this property offers peace, privacy, and a true connection to nature. 3 main-floor bedrooms, including a primary suite with its own private bathroom. Second full bathroom and convenient main-level laundry room. Spacious basement with potential for an additional bedroom, gym, artists studio, home office, or second cozy living areaperfect for movie nights or relaxing with Netflix. Attached 30x32 garage, perfect for vehicle storage or hobby mechanics. Large shed with garage door also included. An ideal opportunity for nature lovers looking for a move-in ready home with space, comfort, and charm. Dont miss this rare find! (id:60626)
Royal LePage Parkwood Realty
112 Benton Street Unit# 612
Kitchener, Ontario
Stylish Loft Living in the Heart of DTK’s Innovation District-welcome to The Arrow Lofts, where heritage charm & industrial character meet modern luxury, vibrant community, & unbeatable walkability. This spacious 1,084 SF 1-bed+den (w/ murphy bed), 2-bath loft offers a bright, versatile layout, ideal for professionals, downsizers, or anyone seeking stylish urban living w/ everyday convenience. 9’ ceilings, engineered hardwood, & oversized windows fill the open-concept space w/ natural light, creating an airy, inviting atmosphere for entertaining/relaxing in comfort. The modern kitchen features quartz counters, premium appliances, ample cabinetry, backsplash, under-cab lighting, a lrg centre island, & integrated dining area. A spacious living room offers walkout access to the private NE-facing balcony-perfect for morning coffee, or an evening wind-down. The generous primary bedroom includes a walk-in closet/dressing room w/ custom built-ins & a stylish 3-pce ensuite w/ oversized tiled glass shower. The den, w/ built-ins, is perfect as a home office or optional second bedroom. A 2-pce bath & in-suite laundry w/ extra storage complete the unit. 1 underground parking space is included. Residents enjoy premium amenities: rooftop terrace w/ BBQs & panoramic city views, full gym, private theatre, party room, co-working boardrooms, bike storage, community garden & secure building entry. Regular resident events foster a vibrant, welcoming atmosphere. Located in DTK’s Innovation District, this unit offers incredible walkability-steps to Google, Communitech, Deloitte, UWaterloo Pharmacy, McMaster Med School, Victoria Park, THEMUSEUM, the Kitchener Market & some of KW’s best restaurants, cafés, breweries & entertainment. W/ easy access to LRT, VIA/GO, Hwy 7/8, universities, Grand River Hospital & essential amenities, this is downtown living at its finest. A rare opportunity to own in one of KW’s most vibrant & connected urban hubs-where style, space & character truly converge. (id:60626)
RE/MAX Twin City Realty Inc.
218 1400 Lynburne Pl
Langford, British Columbia
1 Bedroom + Den, 2 Bathrooms at Finlayson Reach—Bear Mountain Resort’s premier concrete and steel condominium offering an exceptional lifestyle not far from downtown Victoria. This beautifully appointed home is perfectly situated overlooking the 2nd fairway of the world-renowned Jack Nicklaus-designed golf course. Inside, you’ll find quality finishes including granite countertops, hardwood flooring, KitchenAid stainless steel appliances with gas range, a cozy gas fireplace, air conditioning, and an energy-efficient heat pump. The versatile den provides ideal space for a home office or guest room, while the spacious primary suite features a luxurious ensuite with separate shower and soaker tub. Finlayson Reach delivers world-class amenities: concierge service, residents’ lounge with full kitchen and pool table, fitness centre, private theatre room, steam room, sauna, and a car wash station. Secure underground parking and a storage locker are included. Step outside into the vibrant Bear Mountain village, surrounded by charming cafés, restaurants, spas, athletic club, championship golf course, hiking and biking trails, tennis courts, and a recreation centre with an outdoor pool. Whether downsizing, investing, or seeking a full-time resort lifestyle, this residence offers the perfect balance of luxury, comfort, and convenience. Don’t wait for your next vacation—live it daily at Bear Mountain. (id:60626)
RE/MAX Camosun
1230 148 Avenue Nw
Calgary, Alberta
NO CONDO FEE Townhome with Large Balcony & Double Attached Garage. The Brinkley’s open and spacious living area is thoughtfully designed with mudroom and powder rooms tucked to the side. The unique, U-shaped kitchen includes a quartz breakfast bar. The light-filled great room is ideal for both entertaining and quiet nights at home. Upstairs, enjoy your primary bedroom with a walk-in closet, ensuite and windows overlooking a large private balcony. A convenient nook makes an ideal at home workspace. The additional 2 bedrooms are both generous in size. Equipped with 8 Solar Panels! This New Construction home is estimated to be completed in December 2025. *Photos & virtual tour are representative. (id:60626)
Bode Platform Inc.
425 Norfolk Street S
Simcoe, Ontario
Welcome to your own private oasis nestled within nature's embrace in the heart of Simcoe, Ontario — where tranquility meets convenience and every day feels like a retreat. This exceptional 2-bedroom, 2-bath home offers complete privacy and serene surroundings, with beautifully landscaped gardens and breathtaking views of a spring-fed pond and the adjacent Brook Conservation Area. Step inside to discover a thoughtfully designed kitchen featuring a central island, skylight, cathedral ceilings, granite countertops, built-in appliances, a large single metal sink, and newer hardwood floors — all flowing seamlessly into a cozy sitting area with French doors that open onto a private deck, ideal for entertaining or quietly soaking in nature's beauty. The expansive Living/Dining Room with a gas fireplace offers panoramic views of the incredible rear yard, while the primary bedroom indulges with a spacious ensuite, large corner jetted tub, glass block windows, heated floors, and a convenient laundry area. A second bedroom with its own ensuite and heated floors ensures comfort for guests or family members. Beyond the home, a separate insulated and air-conditioned studio/workshop invites creative pursuits, and a second large deck with a hot tub offers the perfect spot to relax under the stars with no neighbours in sight. With modern updates including a metal roof, skylight, 200 amp panel, metal backyard fence, and recent upgrades to the well pump, sump pump, and septic system (baffles replaced, lines cleared May '24, pumped May'25), installation ('25 )of gutter guards for keeping leaves & debris out of your gutters, this property blends peace of mind with luxury. Perfectly located within walking distance to grocery stores, shops, schools, and the Lynn Valley Trail system, this idyllic sanctuary balances lifestyle and location — an unparalleled opportunity to embrace country charm just steps from town amenities. (id:60626)
Royal LePage Signature Realty
315 9283 Government Street
Burnaby, British Columbia
**brand new appliances** Welcome to Sandlewood by Polygon! This one-bedroom unit, plus an open flex room, encompasses a total living area of 772 sq. ft. It features a spacious open-concept layout that includes a generous dining and living room, a large bedroom with a walk-in closet, a four-piece bathroom with dual sinks, in-suite laundry, and a balcony that's perfect for small gatherings or entertaining. The atmosphere resembles that of a Whistler resort, complete with an outdoor pool, sauna/steam room, hot tub, fitness center, games room, yoga studio, and mini-golf center! It's just a short walk to Lougheed Mall and SkyTrain, as well as parks, shopping, and more! The unit comes with one parking stall, and pets and rentals are permitted. (id:60626)
RE/MAX Crest Realty
759 Begbie St
Nanaimo, British Columbia
Welcome to this beautifully crafted new-build, upper duplex in the heart of Central Nanaimo. Thoughtfully designed with modern living in mind, this home offers a perfect blend of style and functionality. Inside, you’ll find a bright and spacious layout featuring a contemporary color palette and high-end finishes. The kitchen is equipped with sleek quartz countertops and soft-close cabinets, combining elegance with everyday convenience. The open-concept living and dining areas provide a comfortable space to gather, with a ductless heat pump ensuring year-round comfort. Enjoy air conditioning in both the primary bedroom and the living room, offering a welcome retreat on warm summer days. With three well-appointed bedrooms and two bathrooms, there’s plenty of space for families or professionals. The primary suite serves as a peaceful escape, complete with its own climate control and ample closet space. Practicality is also a priority, with abundant parking available and a location that puts you within minutes of all essential amenities. Whether it’s shopping, schools, parks, or transit, everything you need is just around the corner. This is more than a home — it’s a fresh start in a vibrant community. Experience the perfect combination of comfort, style, and convenience in Central Nanaimo. (id:60626)
Royal LePage Nanaimo Realty (Nanishwyn)
Sutton Group-West Coast Realty (Nan)
1136 - 68 Abell Street
Toronto, Ontario
Fantastic 2-Bedroom Condo in Torontos Trendiest Neighborhood! Live in the heart of Queen West, directly across from the iconic Drake Hotel! This stylish 2-bedroom unit features a functional layout with modern finishes, brand-new vinyl flooring, freshly painted ,perfect for professionals,couples, or anyone looking to experience vibrant city living. Step outside to enjoy Torontos best restaurants, cafés, boutiques,and nightlife. With the streetcar at your doorstep and a park just steps away, convenience and culture are always withinreach.This well-managed building offers top-tier amenities, including a fully equipped gym, rooftop terrace, party room, andguest suites. A rare opportunity to own a piece of one of Torontos most sought-after communities! (id:60626)
Royal LePage Real Estate Services Ltd.
2421 - 2 Eva Road W
Toronto, Ontario
Bright and move-in ready 1-bedroom plus den condo in the luxurious West Village Tower 2 by Tridel, located in vibrant Etobicoke. This stunning unit features an open concept layout with a versatile den perfect for a study or extra living space. Enjoy a modern open concept kitchen with stylish finishes and a desirable west exposure that fills the space with natural light. Residents benefit from state-of-the-art amenities including 24-hourconcierge, indoor pool, fitness centre, and party room. Ideally situated close to major highways (including Hwy 427), Sherway Gardens Mall, and just one bus ride to Islington subway station, this home offers convenience and lifestyle in one of Etobicokes most sought-after communities. Don't miss this exceptional opportunity to live in a vibrant urban village designed by Tridel. (id:60626)
Royal LePage Meadowtowne Realty

