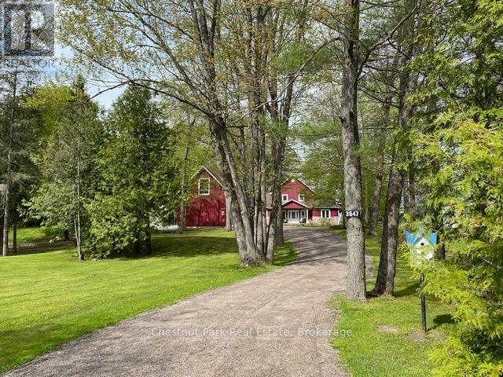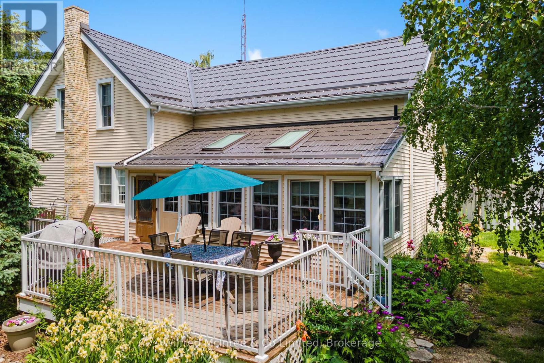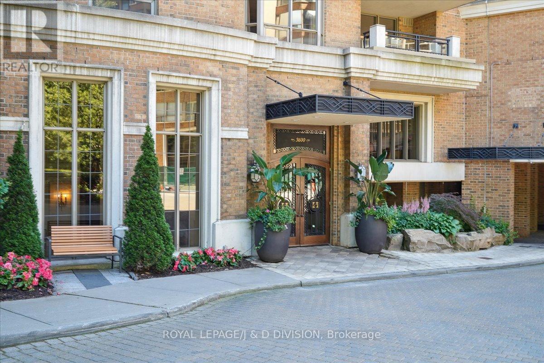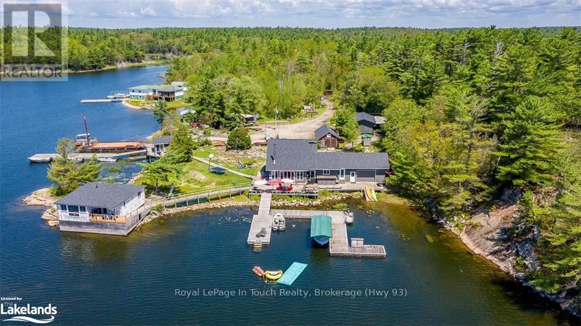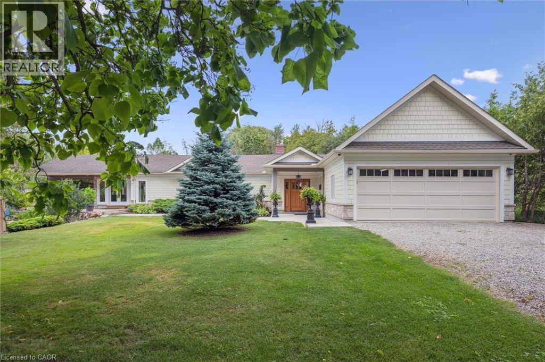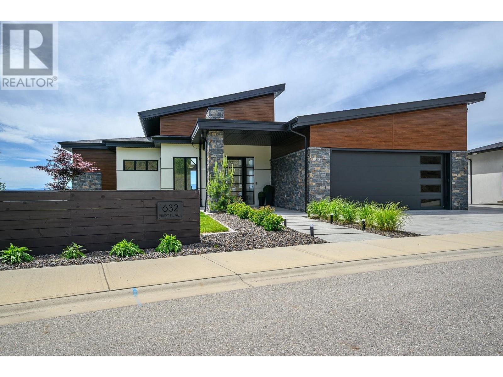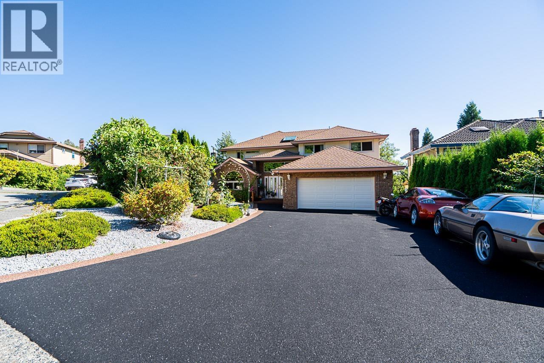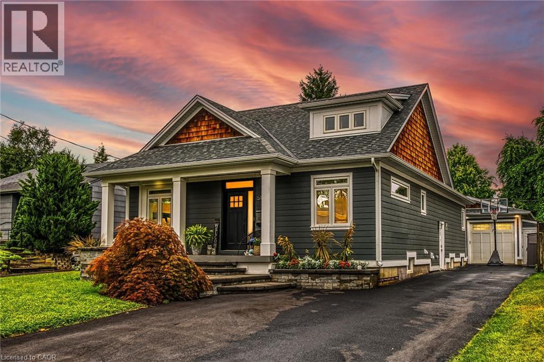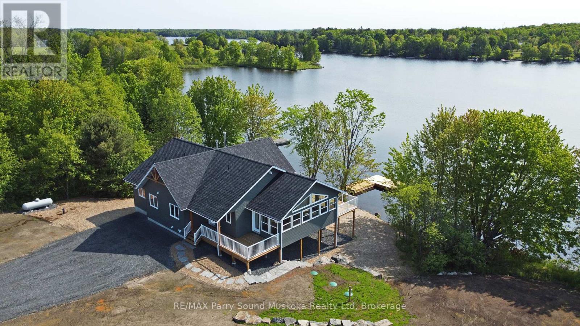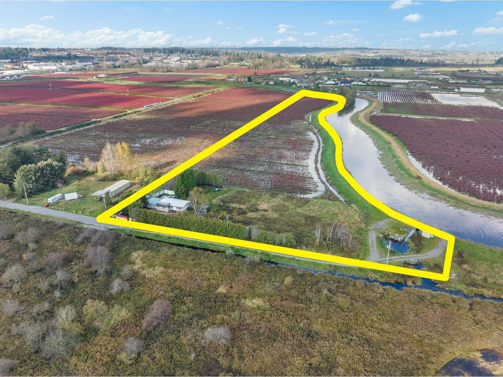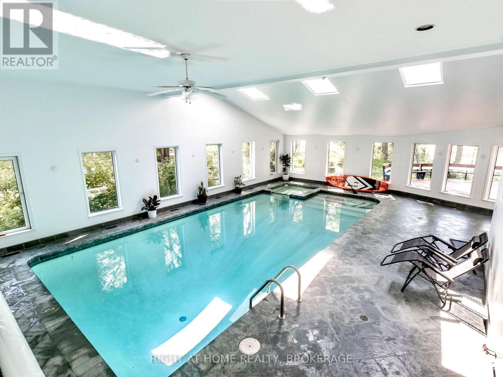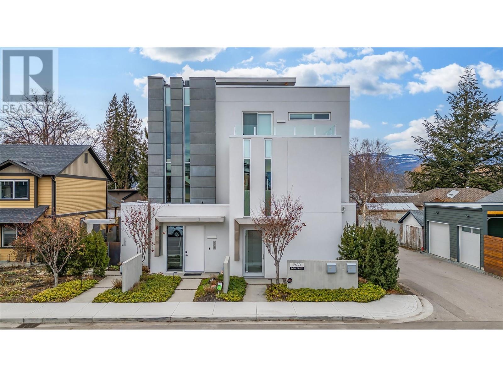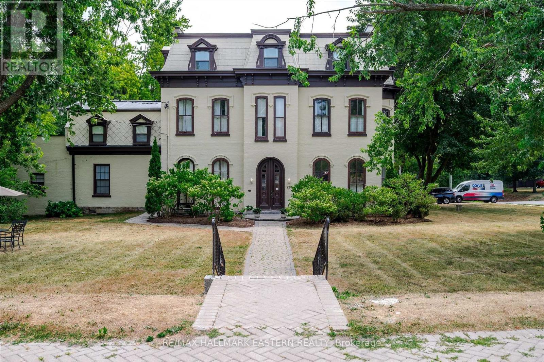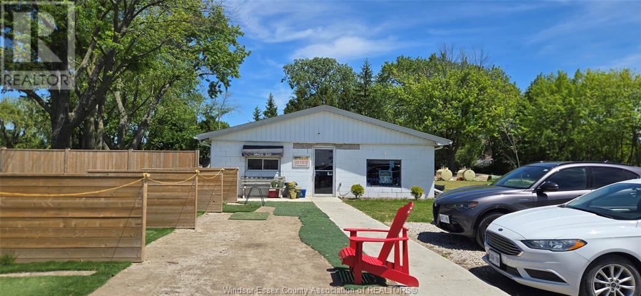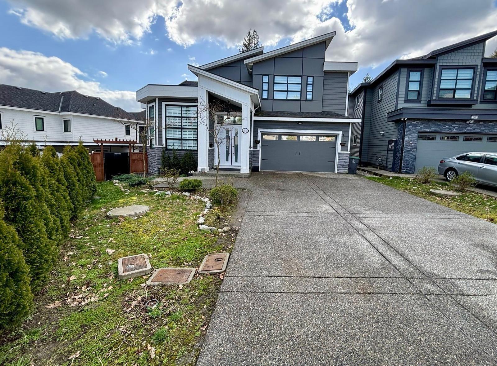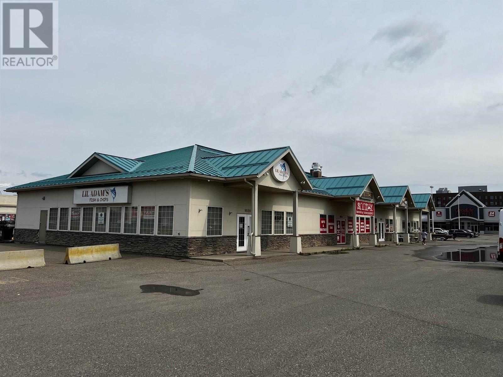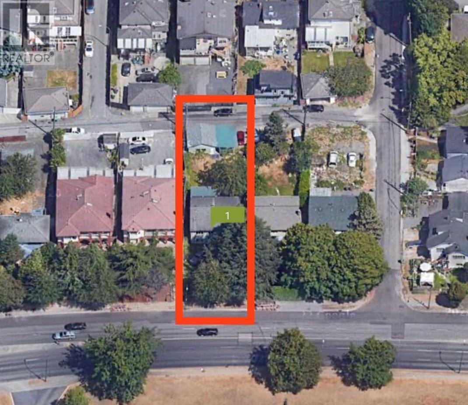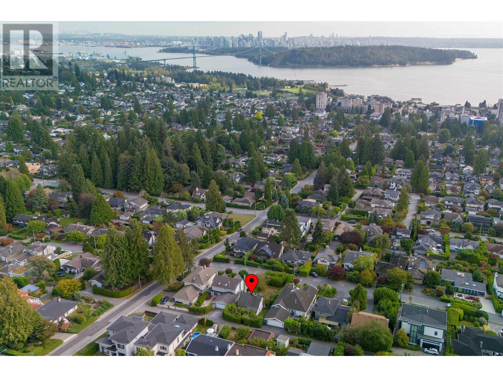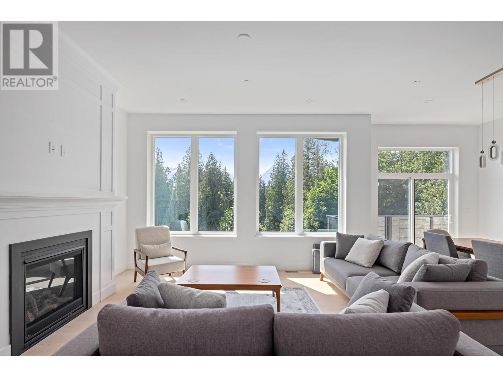3547 Lauderdale Pt Crescent
Severn, Ontario
HIGHLY COVETED *SPARROW LAKE* SUNSET SHORE LAKEHOUSE with easy year round, paved municipal road access. This custom built year round home or 4-seasons cottage offers over 3,100 sq.ft. of living space with not 1 but 2 MAIN FLOOR BEDROOMS & 2 ENSUITE BATHROOMS plus an additional private lofted guest suite to accommodate family & friends. Great room features soaring cathedral ceilings, a stunning stone fireplace & magnificent window wall to the lake where you will enjoy the most incredible sunsets ALL YEAR LONG. Discerning buyers, get out your check list & prepare to be impressed - this property is well appointed throughout. ENJOY LIFE, PLAY EVERY DAY or WORK IF YOU MUST from the private main floor office with plenty of room for 2 desks. Ideal for entertaining, the newer chef's DREAM KITCHEN comes complete with a breakfast counter, large centre island & an eat-in area. Plus there is a second dining room & living room which flow effortlessly out to the cozy Muskoka room. Side entry & decking makes BBQing a breeze! Gracing the bungalow level are the master suite with 5-piece ensuite, massive walk-in closet & private lakeside deck, main floor laundry & pantry, plus you will absolutely love the oversized second main floor bedroom with ensuite privilege (previously used as an artisan's studio so it even has its own separate entrance). Triple detached garage provides 2 bays for vehicles, oodles of storage room, plus an extended full workshop with 2 man doors. The upper loft offers 11'x32' of flex space for games or storage. With 2 shore docks you can use one just for lakeside yoga if you'd like! A rare single wet slip boathouse, sandy shore & play area complete this incredible package. Level lot is ideal for all ages & ranges of mobility. Large firepit at the shore & lots of room for a pool w lake views should a buyer wish to explore. Relax, swim, fish, or boat to Lake Couchiching & Lake Simcoe in one direction & Georgian Bay in the other (go around the world if you want). (id:60626)
Chestnut Park Real Estate
952 Bruce Road 23
Kincardine, Ontario
Discover a truly exceptional offering in Tiverton, Ontario. This sprawling 98-acre estate with 60 acres cleared, presents a blend of historical charm, modern luxury, and significant income potential. Ideal for farmers, equestrian enthusiasts, or those seeking a serene rural retreat, this property is a once-in-a-lifetime opportunity. At the heart of the property lies a meticulously renovated 2200qs.ft. century home, boasting 4 spacious bedrooms and a beautifully appointed custom kitchen with blue Cambria quartz countertops, and large island. Unwind in the clawfoot tub. Enjoy sun-drenched mornings in the inviting sunroom, and appreciate the practicality of a well-designed mudroom. This home seamlessly blends historical character with contemporary comforts. Every detail has been thoughtfully considered to create a warm and welcoming family home. Carefully designed to be an equestrian paradise, this property is a dream come true. A state-of-the-art 40'x120' horse barn features 12 generously sized stalls with swinging center partitions for easy clean out, 3 tie stalls, a convenient wash bay, and a well-equipped feed room & tack room. The paddocks provide ample space for your horses to roam and graze. Plus hay fields, and the remaining land is mature forests with trails. There is also the original bank barn, accompanied by an expansive concrete yard, offering additional storage and potential for further livestock. Additionally, a substantial 30'x60' 4-bay shop, complete with a mechanics pit and mezzanine storage, caters to a multitude of needs, whether for personal projects or professional endeavors. The coverall building at road is also part of this property for hay and equipment storage. This property offers not only a stunning lifestyle but also desirable income potential. A cell phone tower lease provides consistent, reliable long term revenue. All while located only minutes from Lake Huron, and Bruce Power. (id:60626)
Wilfred Mcintee & Co Limited
935 - 3600 Yonge Street
Toronto, Ontario
Condo living at its very finest - enjoy life overlooking nature in the highly sought-after Governors Hill. With 2,327 sq ft of light-filled functional space, this exceptional suite features a rare open-concept kitchen/family room with a gas fireplace perfect for entertaining or relaxing in comfort. Enjoy a well-planned split 2-bedroom layout, 2.5 bathrooms, and expansive principal rooms that offer the elegance and spaciousness of a detached home. Take in stunning west and south views overlooking lush ravine. The principal suite has luxurious proportions and enviable walk-in closet. The impressive storage options include a spacious laundry room, double coat closet, cedar closet, built-in dining room china cabinets, 2nd bedroom and family room built-ins. Governors Hill is known for its stunning grounds, secure gatehouse, professional concierge and resort-style amenities - including a saltwater pool, two fully equipped gyms, and elegant entertaining spaces all within a meticulously managed complex. Unbeatable location just steps to Yonge Street shops, dining, and TTC. Plus, you'll appreciate the convenience of two ideal parking spots and a massive private locker located directly beside your space. (id:60626)
Royal LePage/j & D Division
B55-19 Moon Island
The Archipelago, Ontario
Welcome to B55-19 Moon Island, located on Georgian Bay, about 10 mins east of Sans Souci, tucked away in Chegahno Bay, a quiet secluded bay just off the boat channel and minutes to the beautiful open waters of the bay. This unique and rare family compound style setup will provide the space and privacy for your growing family to share year round while making countless memories and with everyone still having their own space and privacy when needed. There are 3 fully winterized cottages, with kitchens, and a bunkie. \r\n The 2,076 sq.ft. main cottage has 3 bdrms & 2 bths, the 900 sq.ft. secondary cottage has 3 bdrms & 1 bth, the 432 sq.ft. third cottage has 1 bdrm & 1 bth, and there is a fourth 192 sq.ft. bunkie that is 1 bdrm. There are countless renovations and updates that have taken place in recent years; all asphalt shingles replaced in 2020 on all buildings, including three storage sheds, in the main cottage there is a new kitchen & appliances as of 2021, fully renovated ensuite in 2021, the secondary cottage was completely gutted and renovated in 2021, the 3rd cottage was completely gutted and renovated in 2013, 2 new septic systems in\r\n2002 and the list goes on. There are 3 storage sheds to utilize for your seasonal toys and equipment or if needed convert one into your private gym or yoga studio. The location of B55- 19 protects you from prevailing winds, borders a provincial park providing privacy and there is exceptional fishing right off the dock. There are several amenities within a 10 min boat ride; community centre with tennis & pickleball courts, marina, restaurant, and provincial park walking trails. You can access this impressive family compound property with a 15 minute boat ride from the marinas located in Woods Bay, or a 25 minute boat ride from the marina located in 12 Mile Bay. Truly is a "one of a kind" that is definitely a must see! (id:60626)
Royal LePage In Touch Realty
585 Regal Place
Waterloo, Ontario
Welcome to 585 Regal Place, a vibrant and distinguished former model home set on a beautifully landscaped corner lot in one of Waterloo’s most desirable and well-maintained enclaves. Nestled on a quiet cul-de-sac, this custom-built bungalow offers over 4,300 sq. ft. of finely curated living space, including more than 3,500 sq. ft. on the main floor, plus an oversized triple-car garage with high ceilings and a workshop area. The cobblestone driveway and covered entry make a striking first impression, leading into an expansive foyer where soaring 10-foot ceilings and an open, flowing layout instantly convey energy and light. Expansive rear windows draw the eye to views of the private gardens and backyard, enhancing the uplifting feel of the home. The executive kitchen is a central hub, featuring custom cabinetry, granite counters, a generous island, and professional-grade appliances. It flows seamlessly to the breakfast area and covered porch, creating an effortless connection between indoor and outdoor living. Formal dining and living spaces are enriched with statement lighting, rich wood flooring, and gallery-like wall space perfect for showcasing art. The primary suite offers a calm retreat, highlighted by a spa-inspired ensuite with a double-sided fireplace, soaker tub, and custom dressing room. Two additional bedrooms, including one with an ensuite, a dedicated office, and main-floor laundry add comfort and flexibility, while the finished lower level provides guest space and areas for recreation or fitness. Outside, extensive landscaping, mature gardens, and multiple sitting areas create an inviting backdrop for gatherings or quiet moments. Nearby trails, golf courses, the St. Jacobs Farmers’ Market, and top-rated schools add to the lifestyle appeal. This home combines elegant design and vibrant energy with practical function, offering an exceptional place to live and thrive. (id:60626)
RE/MAX Twin City Realty Inc.
882-888 Fairway Road N
Kitchener, Ontario
A Rare Opportunity in the Heart of Kitchener – 2.9 Acres, 2 Homes, Endless Potential Discover an exceptional and truly one-of-a-kind property nestled on 2.9 acres in central Kitchener. This unique offering features two separate residences surrounded by mature trees and backing onto the scenic Lackner Woods Natural Area—a private oasis just minutes from every convenience. The main home, a beautifully updated 2,700 sq. ft. bungalow, offers 3 spacious bedrooms, 3 full bathrooms, and a host of high-end features including attached 4-car garage, heated floors and 2 fireplaces, large sunroom with views of your own pond and manicured garden and a detached workshop and shed for added functionality and storage. The second residence is a charming 2-bedroom, 1-bathroom, 800 sq. ft. home currently operating as a successful Airbnb, complete with stainless steel appliances, separate hydro and gas meters, detached workout studio and surrounded by lush greenery and mature landscaping. Located within walking distance to a public elementary school and shopping, and just minutes to the highway, Chicopee Ski Club, Fairview Park Mall, and all major amenities. Whether you're seeking a multigenerational living setup, income potential, or a peaceful retreat with city conveniences—this property is a rare gem with limitless possibilities. (id:60626)
C M A Realty Ltd.
632 Hart Place
Vernon, British Columbia
Discover this stunning modern home expertly crafted by Keith Construction. Offering breathtaking views, it features a heated pool, relaxing hot tub, and a spacious tanning deck perfect for enjoying the sun. Gas firepit and outdoor movie area for the evenings, all accessible from the bar and games room which seamlessly join together by opening the folding door system. The extensive kitchen is ideal for entertaining, with ample space for family and friends. The expansive deck with oversized timbers is a great place for BBQ’s and dining. The property includes a large double garage plus a separate 35’ RV garage, providing plenty of storage and convenience. Don't miss the opportunity to own this exceptional contemporary residence! (id:60626)
Coldwell Banker Executives Realty
19235 Lakeshore Drive N
Summerland, British Columbia
This unique property is a rare find. Located on Crescent Beach, one of the best beaches in the Okanagan, this 75 foot lakefront property offers an exceptional location for a vacation or primary home. The beachfront features crystal clear water with a gentle, sandy slope perfect for swimming and water activities. The water depth, year round is ideal for docking all types of pleasure crafts. Properties in this beautiful area are situated at the end of a not through road, ensuring a private oasis in a close knit community. The property includes a well maintained, unique cabin style home with 2 bedrooms, a garage/storage area for added convenience. Additionally, this property includes a well constructed, charming secondary building which can service various uses. The manicured landscaping and mature old growth trees add a park-like setting to this long time family property. Just a short distance from downtown Summerland, Crescent Beach is truly a hidden gem along the Lakeshore. This property is perfect for those seeking a quieter, more secluded, and exclusive beach home experience. Included in the pictures are renderings of a 3,000-square-foot home with a double garage. These renderings illustrate the approximate allowable size for a 2 story home. Please note that these concept renderings are a visual aid only and should not be relied upon for accuracy and must be verified with the municipality and professionals. (id:60626)
Chamberlain Property Group
2562 Verbena Place
Coquitlam, British Columbia
This exceptional residence offers over 5,500 sqft of luxury living, perfectly positioned to capture breathtaking panoramic southern views. The upper level features 4 spacious bedrooms, each with its own private ensuite, including a grand primary suite with a double-sided fireplace. The main level showcases a beautiful chef´s kitchen with premium appliances, a generous island, and direct access to a large covered balcony off the kitchen and family room-perfect for year-round entertaining.Hotwater radiant heating, new roof, renovated suites in 2021, The lower level boasts two self-contained rental suites-one legal and one authorized-ideal for extended family or mortgage helper. A rare opportunity to own a home that combines size, comfort, and income potential in a spectacular view setting. (id:60626)
Evergreen West Realty
515 Bridgman Avenue
Burlington, Ontario
Rare 1800 sq foot bungalow w/ 9' ceilings in popular downtown Burlington complete w/ a salt water pool & detached garage! As soon as you enter you will be in awe of the abundance of natural light. The flooring is consistent engineered hardwood on both the main floor & LL The main floor has 3 perfect size beds - primary has ensuite w/ 2 sinks & heated floors, 2 additional bedshare a jack & jill w/ separated sinks from toilet/tub. Heading towards the back of the home you will be impressed w/ the huge open concept living room & kitchen space with a perfect vaulted ceiling - giving the perfect amount of height, space & light. The kitchen has tons of storage, an oversized island & appliances meant for family and entertaining including a built in microwave/oven, separate oven & oversized fridge. Patio doors off kitchen lead to one of the best rooms of the house -the outdoor covered patio! The perfect spot to watch tv or BBQ while kids swim in the inground saltwater pool w/ waterfall & gas heater! You will love the low maint yard w/ irrigation in the front & turf in the backyard. The custom detached garage is insulated and heated (gas) & ready for any of your needs! Includes lots of storage & roll up windows for bar access when the need arises. No rear neighbours is another rare feature in this gem of a home. Back inside as you head to the lower level down the custom staircase, you'll find a handy side entrance/mud room area with laundry & a powder room. Once you arrive at the lower level, you will again be amazed by the abundance of natural light from oversized windows. The LL space itself is also a rare find in a downtown bungalow with the great room running over 30' wide! The great room has a stunning custom fireplace set up with custom cabinetry surrounding it and off to the back is a custom wet bar with a fridge, dishwasher, & sink. Additionally there is a big office and huge bedroom w/ ensuite & cold storage. Rare opportunity that won't last! (id:60626)
Exp Realty
49 Hardies Road
Mckellar, Ontario
SPECTACULAR CUSTOM BUILT 4 SEASON COTTAGE on LAKE MANITOUWABING! 293 ft of easy access shoreline, Natural sand beach area, 2.47 ACRES of PRIVACY! Designed for the Discriminating Buyer! Approx 3800 sq ft of luxury boasts full finished Walkout Lower Level! 4 + 2 bedrooms, 3 baths, Bright Open Concept Design, Wall of windows wrapped in nature, Commanding Great room boasts pine ceilings, LED pot lighting throughout, Stunning floor to ceiling Custom Stone Fireplace (wood burning), Engineered hardwood throughout main level, Dream Chef's kitchen with huge island, Quartz counters, Abundance of custom cabinetry, New stainless steel appliances, Extend your days to enjoy the 3 season Pine Muskoka Room with walk out to expansive deck, Designed for entertaining & lake gazing, Primary bedroom enhanced with luxurious 5 pc ensuite bath, heated floors & walk out to deck, Finished walkout lower level boasts LED pot lighting, Large Media/Rec room, Wet bar with custom cabinetry, Large additional Guest rooms each w walk in closets, 3rd bath, Family room features Custom Stone Fireplace (Propane) w Walkout to lakeside, Upgraded with tiled in-floor heating in main floor foyer, laundry and main floor baths, Hand crafted custom pine trim throughout, Pine doors, Appointed with hi-efficiency propane furnace, Drilled well, Protected waters for your boat, Fabulous canoe & kayak excursions, Miles of Boating & Fishing Enjoyment on one of the areas largest in land lakes, Near by Village of McKellar offers amenities, General store w liquor, Middle River Farm Store, Boat launch, Year round road access, Excellent highway access to Parry Sound & Hwy 400, Make this ONE of a KIND PROPERTY YOURS! ONLY 2.5 HOURS to GTA, PRIVACY ABOUNDS! (id:60626)
RE/MAX Parry Sound Muskoka Realty Ltd
15729 48 Avenue
Surrey, British Columbia
COME BUILD YOU DREAM HOME & BARN RIGHT OFF HWY 10 & 152 ST! 11.5 ACRES MINUTES TO SULLIVAN STATION & MORGAN CREEK! Property features 523 FT frontage & ideal for your dream estate with amazing mountain & valley views! Come build your 5400 SQ/FT estate home. Zoning also allows for Agricultural Barn / Shop & various agricultural uses. City water & Natural Gas are available nearby & connected to hydro. The land is currently planted with mature blueberries. LOCATION! This property is situated on a quiet no thru street off 152 St, yet minutes to all amenities, schools & transit. Easy access to Highway #10, Highway #15 and the US Border. Land currently has a mobile home & not included, CALL TO DISCUSS. DO NOT ENTER PROPERTY WITHOUT APPOINTMENT (id:60626)
B.c. Farm & Ranch Realty Corp.
774 Old Dundas Road
Hamilton, Ontario
Discover a magnificent architectural masterpiece nestled on a private and tranquil two-acre property a true paradise of extraordinary. This exceptional residence boasts over 7,700 sq.ft of meticulously crafted living space, featuring a show-stopping indoor heated pool that will leave you in awe. As you step inside, you're greeted by soaring 23 ft cathedral ceilings on the main level, creating a sense of grandeur and space. The open-concept design seamlessly connects the living room and family room to the indoor pool area, offering an unparalleled blend of luxury and relaxation. A modern and spacious Scandinavian kitchen provides a perfect setting for family meals, with panoramic views of the surrounding nature. The lower level is an entertainer's dream, complete with direct access to the pool, wet bar, and a walkout to the backyard. The sprawling two-acre property spans across Old Dundas Rd and connects to Lower Lions Club Rd, offering additional parking for your RV and boat. (id:60626)
Right At Home Realty
48 Rockcliff Terrace Nw
Calgary, Alberta
THE SHOW HOME IS CLOSED UNTIL SUNDAY AUGUST 24 DUE TO ROAD PAVING!! WE ARE MOVING TO OUR NEW SHOW HOME IN AUGUST, SO THIS WILL BE READY FOR POSSESSION IN SEPTEMBER. THIS IS A WALKOUT PLAN WITH A SIDE PARKING FULLY FINISHED TRIPLE GARAGE! BACKING ONTO A TREED GREEN SPACE. THIS PLAN PRESENTS AS AN OPEN PLAN THAT HAS BEEN REDESIGNED INTO SEVERAL PRE-SOLD HOMES IN THIS AREA. FEATURING A FRONT OPEN TO ABOVE LIVING ROOM AND STAIRCASE WITH THE LOFT OVERLOOKING FROM ABOVE. THE BACK OF THE MAIN LEVEL FEATURES THE FAMILY ROOM, DINING AREA AND L-SHAPED KITCHEN PLUS THE 4 SEASON SUNROOM OVERLOOKING THE DECK AND GREEN SPACE. THE OFFICE FEATURES A BUILT IN DESK FOR TWO, PLUS BUILT IN SHELVING. THE MUDROOM OFF THE GARAGE LEADS INTO THE BUTLER'S PANTRY THROUGH TO THE GOURMET KITCHEN. THE HIGH END APPLIANCE PACKAGE GIVES YOU A SUB ZERO PANEL READY BUILT IN FRIDGE, FREEZER, AND BEVERAGE FRIDGE, PLUS BEVERAGE FRIDGE IN THE LOWER WET BAR. ADD TO THIS YOUR WOLF GAS COOKTOP, BUILT IN OVEN AND MICROWAVE OVEN, PLUS DISHWASHER. THE CUSTOM BUILT CANOPY HAS A BUILT IN HOOD FAN. THE UPPER LEVEL FEATURES 3 SPACIOUS BEDROOMS ALL WITH TRAY CEILINGS, THE OPEN LOFT BONUS ROOM WITH A BUILT IN FEATURE WALL, PLUS LAUNDRY AND 3 BATHROOMS. THE PRIMARY BEDROOM HAS A SPACIOUS WALK IN CLOSET WITH A CUSTOM BUILT IN DRESSER, AND THE SPA ENSUITE FEATURES A DOUBLE SINK VANITY, TILED STEAM SHOWER WITH 10ML GLASS AND SITTING BENCH, ELEGANT SOAKER TUB, AND 24X48 DESIGNER TILE ON THE FLOOR AND WALLS! PLUS AN ENCLOSED TOILET. THE LOWER LEVEL OFFERS YOU A HUGE REC ROOM WITH A BUILT IN WET BAR AND ISLAND TO ENJOY AND ENTERTAIN WITH. ALSO A 4TH BEDROOM, FULL BATHROOM AND A GYM WITH RUBBER MAT FLOORING. CENTRAL AIR CONDITIONING, POT LIGHTS GALORE, AND QUARTZ COUNTERS THROUGHOUT! ENGINEERED HARDWOOD FLOORING AND DESIGNER TILE COVERS THE MAIN AND UPPER LEVEL, WITH CARPET ON THE LOWER STAIRS AND BASEMENT. IN FLOOR HEATING IS ROUGHED IN. THERE IS A FULL WIDTH DECK AND WALKOUT PATIO BELOW. EXPOSED AGGREGATE DRIVEWAY AND PAT IO. THE DRIVEWAY GIVES YOU A 27' TURNING RADIUS!! 15 MORE LOTS READY O BUILD ON! SHOW HOME HOURS ARE MONDAY-THURSDAY 4-8PM, WEEKENDS 12-5PM, OR BY APPOINTMENT. CLOSED FRIDAY. COME ON BY AND TAKE A LOOK! (id:60626)
RE/MAX House Of Real Estate
9632 159 St Nw
Edmonton, Alberta
Amazing Opportunity to add this stunning High End 8 unit project to your rental portfolio. This 4plex with legal basement suites is accompanied by a 3 single car garage to maximize your cashflow. All units are thoughtfully designed with an open main floor layout featuring LVP flooring, Quartz countertops, SS appliances, Designer lighting package and conveniently tucked away powder room. Upstairs each unit offers 2 master bedrooms with full ensuite baths and laundry. The basement suite with its own entrance offers another living space with full kitchen, living room, laundry and full bath. Total of 12 bedrooms and 16 bathrooms. Projected gross income of $190k/yr and eligible for CMHC MLI Select financing. This property comes fully landscaped. It is perfectly located close to transportation, future LRT station, schools/parks, DT, and all your shopping needs. (id:60626)
Initia Real Estate
Ph05 - 200 Keewatin Avenue
Toronto, Ontario
Welcome to The Residences of Keewatin Park. Situated on a charming, leafy, tree-lined street in one of Toronto's most prestigious and established neighbourhoods, this exclusive boutique building of just 36 estate-style suites offers a rare blend of elegance, privacy, and timeless design. A true haven for the discerning buyer seeking a refined pied-a-terre or an opportunity to downsize. Step into this exquisite 2-bed residence where sophistication meets comfort. The open-concept living and dining area is adorned with premium finishes, hardwood floors, and floor-to-ceiling windows that flood the space with natural light. A walkout to a covered terrace invites you to enjoy serene moments in the fresh air, year-round. The chef-inspired Scavolini kitchen is a masterclass in design featuring sleek quartz finishes, a waterfall island with generous storage, a gas cooktop, full-height backsplash, and integrated Miele appliances. The primary suite is complete with a walk-in closet and a spa-like ensuite offering double sinks, a freestanding soaker tub, and a large glass-enclosed shower. The second bedroom is equally inviting, with floor-to-ceiling windows and a spacious closet. This unit is truly unique, boasting not one, but *TWO* outdoor spaces. The upper level presents the crown jewel: an expansive, almost 1,000 sqf. rooftop terrace - perfect for al fresco dining, summer entertaining, or simply relaxing under the sky. Whether you're hosting guests, tending to your garden, or letting your pet enjoying fresh air, this outdoor escape is yours to enjoy. At The Keewatin, every detail has been masterfully considered offering an elevated lifestyle defined by comfort, design, and privacy. Just steps to Sherwood Park and a short stroll to the boutiques, cafes, and transit along Yonge and Mt. Pleasant, this is truly a rare urban retreat in a setting that feels like home. (id:60626)
Royal LePage Terrequity Realty
2630 Bath Street Unit# 201
Kelowna, British Columbia
This beautifully crafted 3-bedroom, 3.5-bathroom home offers an exceptional blend of luxury and functionality, with over 2,300 sq. ft. of interior space and a spacious 750 sq. ft. covered deck where you can take in breathtaking lake views. Designed for both comfort and style, the chef-inspired kitchen boasts built-in fridge & freezer columns, Fisher & Paykel appliances, an 80-bottle dual-zone wine cabinet, and high-end finishes—perfect for those who love to cook and entertain. The open-concept living area is enhanced by engineered hardwood floors and a gas fireplace, while the primary ensuite offers heated flooring for a spa-like retreat. This home is full of thoughtful details, including a private residential elevator, a striking double-height foyer, and a side-by-side double garage with a storage room. A two-zone hot water on-demand heating system ensures year-round efficiency. Located in a prime area, this property delivers an unparalleled lifestyle. Schedule your private tour today! (id:60626)
Century 21 Assurance Realty Ltd
236 Burnham Street
Peterborough East, Ontario
Welcome to Verulam House, an 1877 architectural treasure in Peterborough's elegant East City. This historic 7-unit income property (main property with six 1-brm suites and the side annex with one 2-brm suite plus full basement) sits on a generous 0.6-acre lot and seamlessly blends timeless character with quality updates. Inside, you'll find grand 1012 ft ceilings, striking bay windows, ornate moldings, and distinctive craftsmanship. Some suites feature gas or woodburning fireplaces framed by elegant marble mantles. Modern enhancements include three high-efficiency boilers (two Wi-Fi enabled), a copper roof, secure entry, interlocking parking, and fire safety systems. Once the home of a former mayor and a hub for arts and culture, Verulam House retains its creative charm while offering solid rental income. Moments from Little Lake, this property is an extraordinary chance to own a landmark that combines history, beauty, and enduring value in the heart of Peterborough's desirable East City. Coin laundry in the basement for tenant use. (id:60626)
RE/MAX Hallmark Eastern Realty
7619 Broderick Road
Lasalle, Ontario
Capitalise on the booming popularity of golf with this exceptional opportunity to own the only independent driving range in LaSalle! Situated on over 13 acres of maintained greens and hitting areas, this well-established facility has recently undergone numerous upgrades and renovations, making it ideal for investors or entrepreneurial buyers. The property includes over 3,800 sq ft of retail and storage space, housed in a fully equipped pro shop and additional outbuildings, ideal for operations, merchandising and future growth potential. Whether you're looking to diversify your investment portfolio or pursue a hands-on business in a high demand industry, this property offers loyal clientele, and possible expansion. Don't miss your chance to step into a thriving business with strong local presence and endless potential in one of the fastest growing segments of the recreational market! (id:60626)
RE/MAX Preferred Realty Ltd. - 586
16488 103 Avenue
Surrey, British Columbia
Welcome to this beautifully finished home in Fraser Heights. Over 5,000 sq ft home on over 6,100 sq ft cul-de-sac lot. Main floor has Living, Dining, Kitchen, Spice kitchen, family, Bedroom & full bath and Covered deck. Upstairs have 4 huge bedrooms with ensuite. Features include quartz countertops, stainless steel appliances, HRV, central vacuum, radiant heat and A/C, offering unparalleled quality and comfort . Basement features Media room, wet bar with bath for upstairs use and 1-bed & 2-bed suite offering great rental opportunity. Close to all major routes: Hwy1/17/15. Minutes away from future skytrain station and prestigious Pacific Academy private school. Call for more info. (id:60626)
Century 21 Coastal Realty Ltd.
9508 93 Avenue
Fort St. John, British Columbia
Commercial mixed investment property with 4 separate fully leased spaces. Located across from Pomeroy Sports Center, movie theatre, large 24 hour gym and lots of traffic on this high traffic intersection. All spaces are leased to long term tenants and range in use from Insurance broker, Pizza outlet, smoke shop and a restaurant space. Zoning is C4 (Service Commercial) * PREC - Personal Real Estate Corporation (id:60626)
Century 21 Energy Realty
449 Se Marine Drive
Vancouver, British Columbia
Great opportunity to own a Huge developing potential property: 45.12 x 162.62 = 7,337.4 / square feet with LANE ACCESS on South East Marine Drive. Fast growing community along this area. Great investment area. Close to Superstore, Transit. Easy access to Airport/Richmond. Act Fast!! (id:60626)
1ne Collective Realty Inc.
1427 Lawson Avenue
West Vancouver, British Columbia
If you're looking for a fantastic view lot to build your dream home - look no further - great development potential for this property - close to all amenities - and still enjoy a terrific view - call for details. (id:60626)
RE/MAX Crest Realty
37 3385 Mamquam Road
Squamish, British Columbia
Welcome to this stunning new home nestled next to the forest, offering breathtaking views of Mt. Tantalus from all three levels. This property features 6 bedrooms, along with a flex space, a den, and an office. The top floor boasts a spacious kitchen and living area with soaring ceilings over 10 feet high. On the lower level, you´ll find a legal 2-bedroom suite with overheight ceilings. The heating, hot water, fireplace, and BBQ for the upper two floors are powered by gas. The upper floors showcase engineered oak hardwood flooring, while the lower floor features moisture-resistant laminate. The entire house is equipped with a 26 kW generator for uninterrupted power. (id:60626)
Rennie & Associates Realty Ltd.

