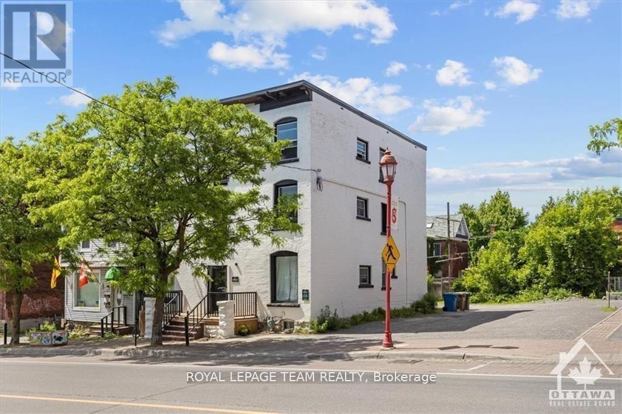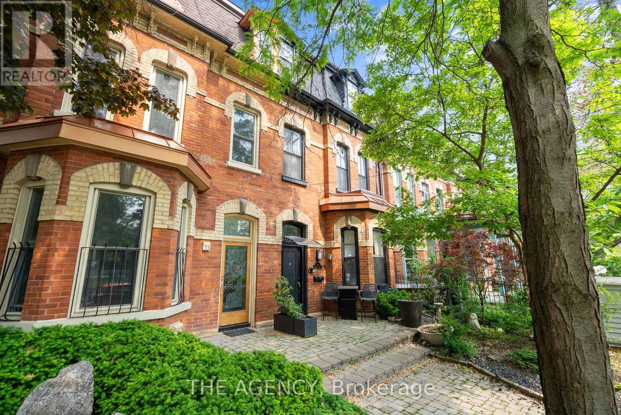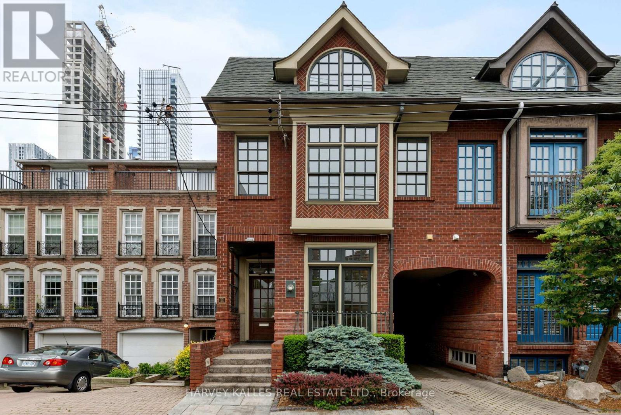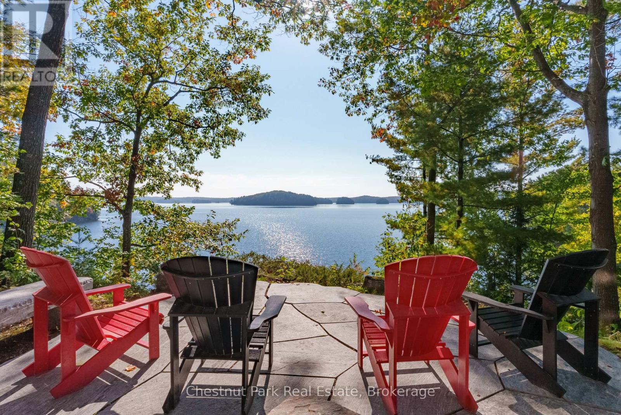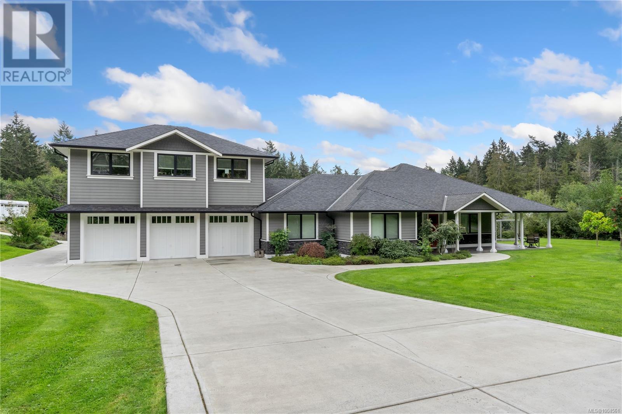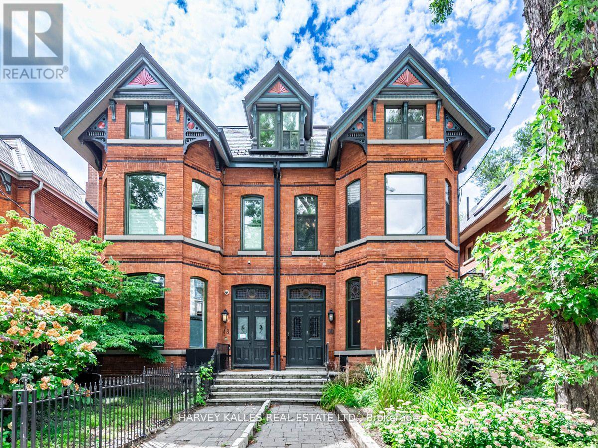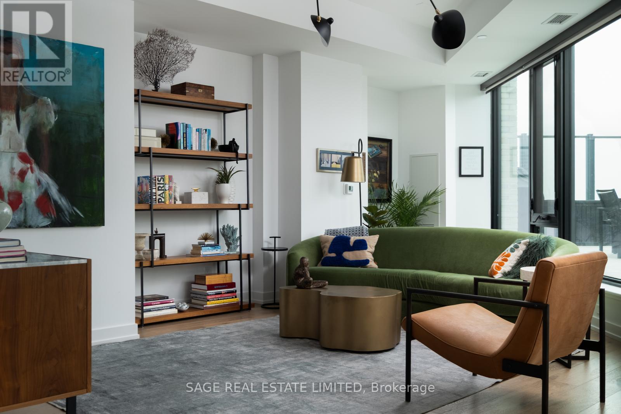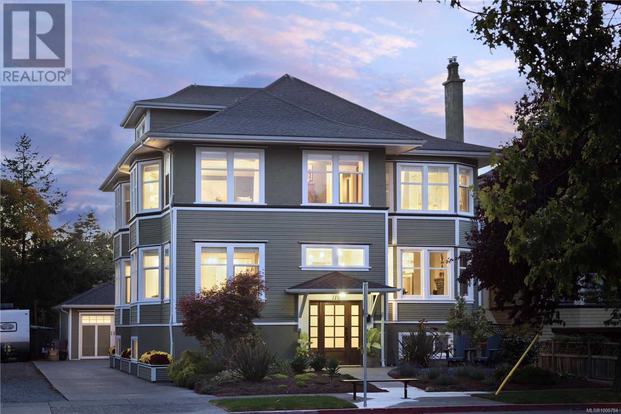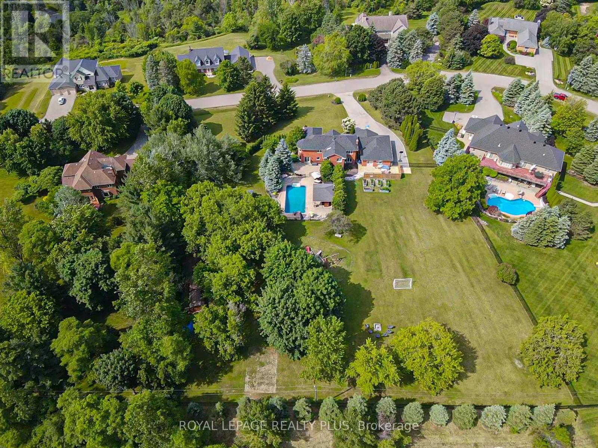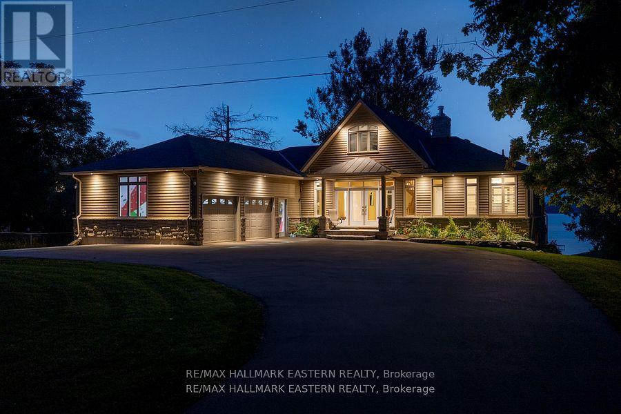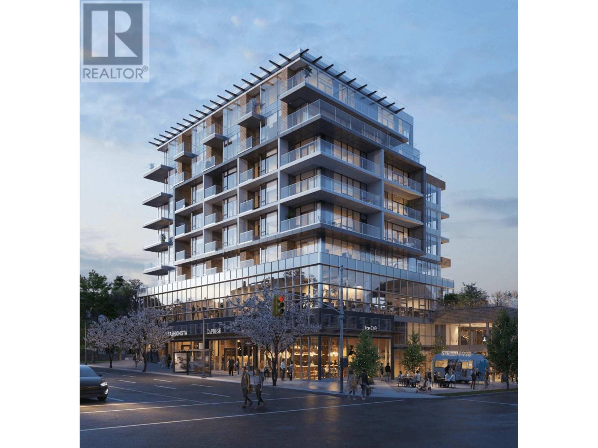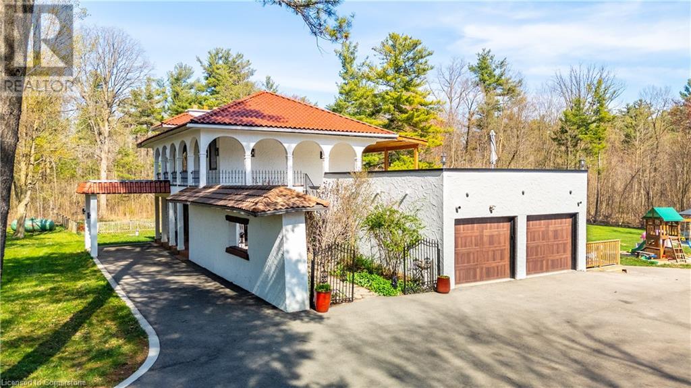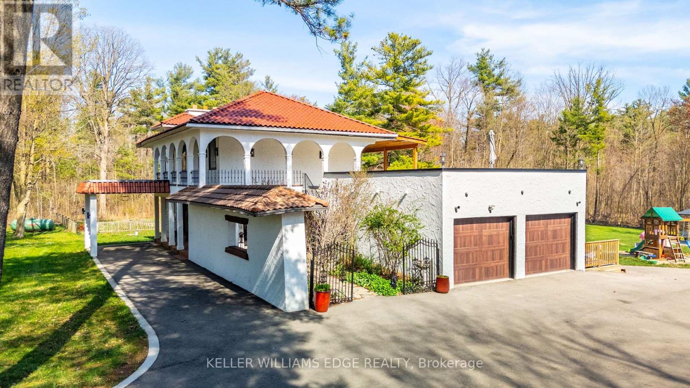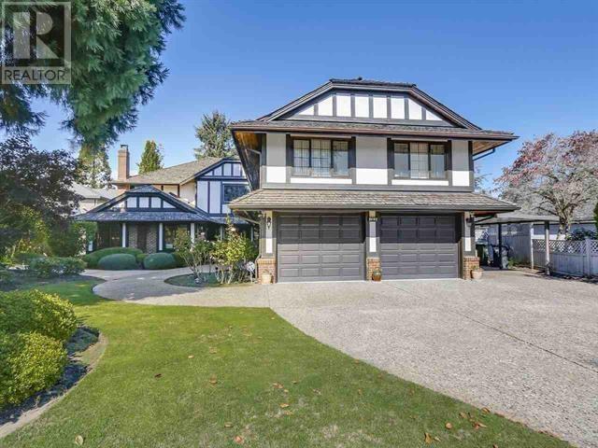883 Somerset Street W
Ottawa, Ontario
5% CAP RATE! Welcome to this tastefully renovated, multi residential, 8 unit building in the heart of Chinatown, Little Italy and next to Lebreton Flats- home to the future arena. Central location within walking distance to restaurants, cafes, shopping, recreation, public transit, and all downtown Ottawa has to offer, making this a prime investment opportunity. Extensive capital work, including 7 out of the 8 units being fully renovated. In building laundry, 3 parking spaces available. (id:60626)
Royal LePage Team Realty
31 Rose Avenue
Toronto, Ontario
It's not often you find a legal triplex in one of Toronto's most sought after neighbourhoods.This 3 storey Victorian in Cabbagetown features a total of 5 bedrooms, 3 bathrooms, and a detached garage with laneway potential (report attached). Should you wish to add an additonalunit to the property, a basement apartment is viable. Each unit comes equipped with its own heat pump and in-suite laundry for added comfort. (id:60626)
The Agency
11 Berryman Street
Toronto, Ontario
Welcome to 11 Berryman St! Tucked away on a quiet side street just steps from upscale Yorkville Ave, this unique property offers the perfect blend of urban living and flexible functionality. With a separate entrance to the private lower level, it's ideal for residential living with rental potential, an in-law suite, or a home-based business. Showcasing 3,350 sq/ft over four levels of finished space, the home features large principal rooms, custom baseboards, and a beautifully panelled formal dining room, all elegantly tied together by a grand Scarlett O'Hara staircase and an architectural skylight that fills the space with natural light. The thoughtfully designed layout includes an open-concept second floor with soaring vaulted ceilings and a fireplace, a bright third-floor family room, and two oversized bedrooms each with its own 3-piece ensuite. There is also the potential to add two additional bedrooms to suit your lifestyle. Located steps to vibrant Yorkville, world-class boutiques, fine dining, museums, the University of Toronto, the Financial District, and the premium hospital. This is a rare opportunity in one of Canada's most coveted neighbourhoods. Make it your own! Don't miss this exceptional property! (id:60626)
Harvey Kalles Real Estate Ltd.
0 Roberts Island
Muskoka Lakes, Ontario
Welcome to Robert's Island on pristine Skeleton Lake, where this custom-built timber frame cottage blends luxury with nature on 3.66 acres and 915 feet of exceptional southwest-facing shoreline. Surrounded by majestic oak and coniferous trees, the property offers total privacy, with an ideal mix of deep and shallow waters for swimming, boating, and fishing. Arrive by boat in just 10 minutes from Skeleton Lake Marina to a covered boat slip & dock bathed in all-day sun. The handcrafted interior by SML Contracting showcases reclaimed hemlock flooring, soaring natural wood vaulted ceilings, and a stunning grand river rock fireplace anchoring the living room. Double-hung windows throughout flood the space with natural light and frame captivating lake views. The expansive Trex decking, complete with sleek glass and metal railings, flows into a beautifully landscaped patio, an unforgettable spot to soak in sunset views. The fully screened Muskoka room extends your enjoyment of the outdoors from dawn to dusk, offering the perfect gathering space. With 4 spacious bedrooms and 2 bathrooms, there is plenty of room for family and guests to unwind in rustic comfort. Every detail of this exquisite island retreat has been thoughtfully designed to provide the ultimate in Muskoka living. Private, peaceful, and breathtakingly beautiful. Robert's Island is waiting for you! (id:60626)
Chestnut Park Real Estate
8033 Greendale Rd
Lake Cowichan, British Columbia
6% CAP RATE! LOW MAINTENANCE! TURNKEY READY! 8 Half duplexes, all ground level, fully updated, thoughtfully soundproofed, non-smoking and in excellent condition. Prime location in a quiet and peaceful neighbourhood on a safe, private, no-through road with plenty of parking. All units have 3 bedrooms, 1 full bathroom, full-sized appliances, including laundry and individual storage sheds. Consistent 0% vacancy rate as residents enjoy so much natural beauty right from their doorsteps, including private waterfront alongside the pristine Stanley Creek, as well direct access to the Trans Canada Trail offering a lovely 10 minute walk to town. Meticulously maintained, well managed and very low maintenance as all tenants are responsible to look after their designated portion of yard space, including grass cutting, leaf raking, and shovelling snow. Gentle sloping 2+ acre corner lot with great potential for future subdivision. See attached info pack for further details! (id:60626)
Realocity Realty Inc.
11329 Hummingbird Pl
North Saanich, British Columbia
Custom-built rancher on a quiet cul-de-sac in beautiful North Saanich—where scenic trails surround you, the charming town of Sidney is minutes away, and downtown Victoria is just a short drive. Thoughtfully designed, this 4-bedroom, 3-bathroom home features wide hallways, spacious living areas, and 9’ ceilings throughout. The bright, open-concept great room and chef’s kitchen are perfect for hosting family and friends. Enjoy seamless indoor-outdoor living with front and rear stamped concrete patios, a cozy fire pit, and your very own pickleball court. The 2-bedroom legal suite above the 3-car garage offers flexibility for extended family or rental income. You will appreciate the 33’ x 36’ shop/barn,ideal for working on vehicles, workshop use, or housing horses. Retreat to the luxurious primary suite featuring a spa-inspired ensuite with double vanities, a soaker tub, glass walk-in shower, and private water closet. Additional highlights include a gas range, A/C heat pump, and more (id:60626)
Pemberton Holmes Ltd.
10210 130 St Nw
Edmonton, Alberta
Not Just Another Glenora Infill! A visionary collaboration between renowned homeowner and City of Edmonton Architect Carol Belanger—celebrated as a trailblazer behind the city's architectural renaissance—and EtchBuilt, Edmonton’s premier design-focused builder, sought after for exceptional infill projects. The result? An iconic pièce de résistance, seamlessly blending innovation and artistry, destined to become a historical marvel. Step inside, and you're enveloped in an atmosphere of effortless sophistication. Sun-drenched spaces, soaring ceilings, and a fluid indoor-outdoor connection create a sanctuary both bold and serene. This masterpiece boasts a rigid structural steel frame, Duxton triple-glazed fibreglass HE windows, Fenix cabinetry, imported Carrera honed countertops, a spa-inspired owner’s retreat with heated floors, lush gardens, a massive rooftop sanctuary, and a curated selection of luxury finishes. Nothing compares. (id:60626)
Sotheby's International Realty Canada
50 Rose Avenue
Toronto, Ontario
Start Building Equity Now. Introducing 50 Rose Ave, An Opportunity To Purchase A Key Piece Of Toronto Real Estate, Live In A Spacious And Bright Main Level Unit, And Offset Some Expenses By Renting Out Other Two Units. Over 3,600 Sq Ft Above Grade Living Space Across The Three Units, And An Additional 1,500+ In The Unfinished Basement Offering Immense Opportunity. Main Floor Is Currently Owner Occupied, 2nd Floor Pays $3,200/Mth, 3rd Floor Pays $2,300/Mth. Schools/Universities,Hospitals, And Tons Of Popular City Hotspots Just Around The Corner, They Aren't Making Anymore Real Estate Like This! (id:60626)
Harvey Kalles Real Estate Ltd.
1301 - 200 Sudbury Street
Toronto, Ontario
HOME AND GARDEN, CONDO STYLE. This condo doesn't miss. A layout that makes sense, wide-open space for living and entertaining, a primary suite that brings the drama, a spa-worthy ensuite, and a closet that finally gets you. The terrace? Massive. Perfect for morning coffee, late-night cocktails, and skyline views that never get old. All of this in one of Toronto's most culturally rich and artsy neighbourhoods. Welcome to nearly 2,000 sqft. of open-concept living in the heart of West Queen West, with a rare 592 sqft terrace offering sweeping city skyline views. Perched on the 13th floor of a boutique building with only one other suite on the level, this is elevated living in every sense: privacy, quiet, and space that flows effortlessly. Spacious Scavolini kitchen, 9-ft ceilings, and a smart layout with 2 bedrooms + a proper office (easily converted back to a 3rd bedroom). The south-facing primary suite includes a private balcony, spa-inspired 5-pc ensuite, and custom walk-in closet. Full laundry room with sink + storage. Second bedroom features floor-to-ceiling windows and a large closet. Steps to Trinity Bellwoods, Ossington, The Drake, Gladstone House, galleries, wine bars and many inspiring restaurants. This is indoor-outdoor condo living with big-house vibes right where Toronto's culture and creativity collide. Parking and locker included. (id:60626)
Sage Real Estate Limited
9915 132 Street
Surrey, British Columbia
Developers or Investors! Walk to Skytrain! Duplex on 14,988 sq ft 0.34 acre subdividable corner lot with rear lane access. Potential to develop into multifamily or potential to subdivide into smaller duplex or single lots with coach house or garden suite with rear lane! Rectangular lot: 125' frontage x 120' deep. Fully serviced. North side is 4 bedroom + rec room 2-storey + basement. South side is 2 bedroom 2 bath rancher + basement. Roof approx. 10 years. On bus route. Walk to shopping, recreation facilities, library, nearby parks & schools. 9913-11915 132 St. Fabulous location! (id:60626)
Royal LePage Ben Gauer & Assoc
110 Eberts St
Victoria, British Columbia
Tucked just off one of Victoria’s most iconic roads, 110 Eberts Street is a private oasis in the city. Thoughtfully renovated while preserving its 1913 character, this 4-level home offers timeless charm and quality finishes throughout. The kitchen stands out with a striking 10-foot quartz island with waterfall edges and sleek, modern design. Built for entertaining, the layout features a blend of formal and informal spaces, including inviting sitting and lounge areas. The fully renovated lower level includes a legal 2-bedroom suite with separate laundry. Enjoy a west-facing backyard, detached garage, plenty of storage, ocean views, and an unbeatable location. Just steps to the beach, Cook Street Village, and directly across from Bushby Park, plus easy access to downtown Victoria for all your shopping, dining, and entertainment needs. This home offers ample space for the whole family to live, work, and relax. Don’t miss your chance—call to view! (id:60626)
The Agency
10239 Fifth St
Sidney, British Columbia
NEW PRICE! This exceptional waterfront home, custom-built, is nestled on a private lane with breathtaking views of Roberts Bay. The gently sloping waterfront offers easy access for kayaking and beach walks. The home boasts a gourmet kitchen with cherry wood cabinetry, granite countertops, crown moldings, central vac, and in-floor radiant heating throughout. Natural gas and an irrigation system for the a striking professionally designed seaside garden enhance comfort and convenience. With an easy walk to downtown Sidney, this unique property features water views from almost every room, four spacious bedrooms, three bathrooms (1 with a steam shower), and a low-maintenance yard with a brick-laid driveway and pathways. The beautiful patio extends the living space outdoors, and the attic offers a hobby room or ample storage. With flexibility for four to five bedrooms, this home is perfect for those seeking tranquility and coastal beauty. (id:60626)
Century 21 Queenswood Realty Ltd.
3055 Sawmill Road
Port Hope, Ontario
Welcome to a breathtaking reimagining of the classic English country estate - a newly built custom luxury residence where traditional architecture meets modern elegance, nestled amongst 50 private & pristine acres. Upon arrival the homes stunning architectural presence is evident: a brick water table grounds the structure with strength & tradition, while elegant corbels, detailed cornice mouldings, limestone sills, & gleaming copper eaves & downspouts add depth & timeless sophistication. Inside, every inch reflects thoughtful design & extraordinary quality. Eight foot solid wood doors, solid brass hardware, rich walnut flooring & handcrafted walnut staircase evoke old-world craftsmanship. Soaring ceilings & expansive windows flood the home with natural light, framing views of gently rolling hills, meandering streams & private forested trails your own private park. The heart of the home is a show stopping custom kitchen - a high-end culinary space equipped with top-of-the-line built-in appliances, concealed coffee bar, full pantry & additional laundry area. Whether entertaining or enjoying a quiet morning, this space offers both beauty & functionality. The home offers 4 luxurious bedrooms, including 3 private suites, each with beautifully appointed bathrooms. One of these is the spacious & bright primary bedroom suite with a large walk-in closet & a stunning marble ensuite bath. The fourth is a generous multi-use suite located above the oversized three-car garage makes an ideal office, studio or private guest/in-law space. Stencilled wood ceilings, refined architectural details & a seamless connection between indoor & outdoor living spaces make this home a rare find rooted in tradition & designed for contemporary living. This once-in-a-lifetime property is minutes from historic Port Hope & all its amenities, Trinity College School with quick access to the 401 and is truly a modern country estate like no other. (id:60626)
Bosley Real Estate Ltd.
48 Lanark Avenue
Toronto, Ontario
0% loan up to $250,000 available. New 5-Bedroom custom home with a large 3-bedroom/2-bathroom rear coach house (laneway suite) that will supplement your income by approximately $45,000 per year. The coach house is currently leased for $3,745/month. Live in a luxury custom finished home while receiving this considerable rental income care-free. The Coach house is also ideal as an 'in-law suite' for multi-generational households, and is uniquely separated into two living spaces (one on each level) by keyed doors. The coachhouse kitchen is located on the second floor with an additional kitchen rough-in on the main floor. The primary home has a rare 5 bedrooms and 5 bathrooms, and is perfect for a large family or those looking for 4 bedrooms plus an office. Powder Room, Custom-built eat-in kitchen with floor to ceiling pantry for ample storage. Oversized Master Bedroom With tons of natural light, His and Her Custom millwork Closets, and oversized master bedroom ensuite with Free-Standing Tub, Double Vanity and an oversized glass shower. Third floor covered balcony with Private backyard, large deck and rear basement walkout. The primary home may also be retrofitted for a future basement apartment as it is separated from the main floor and is equipped with a separate exterior entrance, 2 bedrooms and a laundry/kitchen rough-in. This would allow a future owner to receive additional rental income from a large 2 bedroom basement apartment in addition to substantial rental income from the detached coach house. This home is located steps to Cedarvale Park, Leo Baeck Day School and Eglinton Station/Crosstown. Construction completed in June 2023 so it is not subject to Ontario rent increase limits. Speak to your mortgage broker for information on qualifying for a mortgage using supplemental rental income from secondary suites. (id:60626)
Right At Home Realty
923 - 55 Merchants' Wharf
Toronto, Ontario
The most awesome, forever lake views from every room of this 9th floor most sought-after SW corner suite, will take your breath away! As if suspended over the water, with floor to ceiling windows, you feel a sense of quiet and privacy. This 'signature series' upgraded, customized suite, shows to perfection. Encompassing 1530 sf, this most popular split bedroom plan has 2 full size bedrooms plus an additional separate den. Each bedroom area is separated by a door from the rest of the suite and each has its own convenient bathroom ensuite. The open concept living room, dining area and kitchen, with high 10' ceilings allows for spectacular lake, park and city views! Enjoy your own private outdoor space with a walk-out to a South facing balcony. Quality interior finishings through-out, together with top-of-the-line appliances and recent new modern waterfall quartz counters and backsplash, make this a true, turn key suite! A bonus is, owning two side by side parking spots with adjacent locker, only steps from the elevator. Aqualina at Bayside is a Leeds quality Tridel building with spacious, excellent common areas, including large fitness facilities, whirlpool spa, steam room, party room with billiards, theatre, private dining room and guest suites. An amazing outdoor roof top deck includes a large infinity pool with ample seating, 4 BBQ areas and gardens. Convenient to amazing city amenities -enjoy resort dream living! (id:60626)
Chestnut Park Real Estate Limited
5 Coates Hill Court
Caledon, Ontario
A rare opportunity to own an elegant estate with sweeping views of the Toronto skyline. Nestled on a beautifully landscaped, fully fenced lot, this remarkable property offers ultimate privacy and luxury. The grounds feature a saltwater pool with a dedicated pool house, an expansive covered outdoor pavilion with cathedral ceiling, fireplace, and theatre, plus a wood sauna, large workshop, and a long, gated driveway. Mature trees, iron fencing, and curated gardens create a truly serene setting. Inside, the home showcases refined living with generous principal rooms, stunning sightlines, and an open-concept design that blends seamlessly with the outdoors. The upper level offers four spacious bedrooms, including a serene primary suite complete with a walk-in closet and spa-inspired ensuite. The lower level is a warm, inviting retreat with entertaining space and a home office. A property of this scale, setting, and versatility is an exceptional offering just beyond the city. (id:60626)
Royal LePage Realty Plus
10 Earl Kennedy Road
Kawartha Lakes, Ontario
LAKESIDE DREAMSCAPE ON THE TRENT SEVERN WATERWAY. Discover the epitome of lakeside charm and modern luxury at this exquisite custom bungaloft nestled on spectacular, serene 1+ acre estate lot on the south shore of Sturgeon Lake. Meticulously designed with oversized rooms, gourmet kitchen, and breathtaking cathedral ceilings, this home doesn't just aim to impress; it seeks to become the heart of cherished family memories and grand entertaining. **** Upon entering, you're greeted with sophisticated finishes including a gourmet kitchen, soaring cathedral ceilings, and a majestic stone fireplace that anchors the living space. ****The main floor hosts the luxurious primary bedroom suite, offering a tranquil retreat with all the comforts you could desire. Three additional spacious bedrooms are nestled downstairs along with a convenient walkout, seamlessly merging indoor comfort with outdoor beauty. Adventure upstairs to find a fantastic loft space that might be used as a cozy reading nook, an artist's getaway, or an office with an inspiring view that overlooks the sweeping beauty of Sturgeon Lake. ****Outside, the home shines as an entertainer's paradise, with extensive decking offering various zones for dining, lounging, and soaking in the unparalleled lake views, along with lock-free boating to Lindsay, Fenelon Falls, and Bobcaygeon. With an impressive 135 feet of clean, hard shoreline, complete with a deep boat inlet the property ensures your watercraft is ready for adventure whenever you are. Whether it's serene mornings on the water, enjoying the lake's tranquility, or taking in the spectacular sunset views, this home is designed for those who appreciate the finer aspects of lakefront living. ****Located only 1 hour from GTA and only 15 minutes from the town of Lindsay, the Lindsay hospital & all important city amenities. (id:60626)
RE/MAX Hallmark Eastern Realty
4590 Torquay Dr
Saanich, British Columbia
This picture perfect postcard setting & OCEANFRONT property is a RARE FIND in Gordon Head while hidden at the extreme end of a quiet no thru road. You'll be amazed by the mature landscaping & gardens as you meander its paths. The high level PANORANIC VIEWS will take your breath away with vistas from Mt Doug, Cordova Bay to Sidney, James Island to the San Juan Islands & eastward beyond. This long term owned property has been the setting for many special occasions, is well maintained inside & out with gentle updating where needed while retaining its character & charm, picture & leaded windows, hardwood floors & coved ceilings, gas & electric heating. The 2 bedroom home has a sunroom addition that incorporated the second bedroom now used as an office. Lower level 3rd bedroom, den & rec room offer additional living areas all ready for your personal renovation ideas. OPTIONS, OPTIONS, OPTIONS: add a suite & garden suite to existing house OR add 3 attached units to the existing house OR a new SFD OR a new 4 Plex build project OR new SFD OR combine with 4598 Torquay-MLS 1011823 for a 2.3 acre estate or pot. dev. site. (id:60626)
RE/MAX Camosun
214 & 218 Maple Avenue
Burford, Ontario
7.84 Acres of Estate Living 1 hour from Toronto - Luxury, Peace, Valuable Private estate with executive amenities and potential! Enjoy Apple, Pear & Peach plucked fresh from trees in the backyard orchard. Tennis Court, Soccer Field, Pool with outdoor kitchen & bath for parties & gatherings. Zoning A-24 permits agri-business, kennel, storage and event venue.This isnt just a home. It's who you become when you live here. Welcome to 214 & 218 Maple Ave S, Burford an extraordinary 7.84-acre estate that delivers more than square footage. It delivers freedom, possibility, and lifestyle elevation. Step into the version of yourself that lives in nature's embrace, entertains under the stars, and wakes up inspired. This 5,700+ sq ft finished residence is nestled in Brant County's peaceful countryside, offering the lifestyle today's buyers crave - privacy, space, and the ability to build your dream life from home. The home includes 3 bedrooms, 4 baths, a main-floor primary retreat with fireplace and spa-like ensuite (heated floors + sauna), and a beautifully renovated basement. Step outside and feel it: the after-feeling of arriving in a heated saltwater pool, hot tub, pool house, and outdoor kitchen for unforgettable gatherings. A 2-car detached and 2-car attached garage welcome your hobbies, toys, or trades. What makes this estate truly rare is what it can become for you: A wedding or event venue, A business hub with a 12,000 sq ft insulated barn w/ 3-phase power A creative retreat with 13 barns, 9 kilns, and over 20,000 sq ft of usable buildings Zoned A-24 and located minutes from Woodstock, Brantford, and major highways, this is your canvas. It's more than what it is. It's how it makes you feel. And if it fits your dream, do not wait someone else's dream could already be coming alive here. (id:60626)
RE/MAX Realty Services Inc M
214 & 218 Maple Avenue S
Brant, Ontario
214 Maple Ave S, Burford - Luxury Country Estate with Endless Possibilities Welcome to your dream country estate - where elegance, space, and opportunity converge in perfect harmony. Nestled on 7.84 tranquil acres, this beautifully upgraded 3+1 bedroom home offers over 5,700 sqft of finished living space and a total of 14,000+sqft of heated indoor space across home and outbuildings - perfect for a wedding venue, retreat centre, or luxury workshop. Step into a lifestyle that feels like a vacation every day. The main-floor premier bedroom suite is a private sanctuary with heated floors, a spa-like and directaccess to the hot tub and poolside retreat - imagine starting your mornings in serenity and ending your evenings under the stars.The open-concept layout is drenched in natural light, highlighted by a chef-inspired kitchen, cozy living spaces, and warm hardwood floors throughout.Outside, the heated saltwater pool, outdoor BBQ kitchen, and fully serviced pool house invite you to host unforgettable gatherings.Whether it's summer barbecues, twilight soirees, or yogaby sunrise - this estate transforms with your lifestyle.The crown jewel? A massive 12,000+ sqft heated outbuilding with 3-phase power - ideal for hosting weddings, business retreats,creative studios,or luxury storage. There are additional barns and structures for future projects or agri-business. Conveniently located: 26 mins to Costco Brantford, 13 mins to Hwy 403, 7 mins to Hwy 24. Two private driveways, nearly 8 acres of land, and a rare combination of luxury and versatility - this isn't just a home; it's a lifestyle upgrade. (id:60626)
RE/MAX Realty Services Inc.
330 989 W 67th Avenue
Vancouver, British Columbia
. (id:60626)
Claridge Real Estate Advisors Inc.
4316 Derry Road
Burlington, Ontario
Where everyday life feels like a getaway. This Mediterranean-style villa sits on 10 scenic acres with breathtaking escarpment views, offering a rare blend of privacy, charm, and unforgettable family living. The main residence spans 2,138 sq. ft., with an additional indoor Scandinavian-style pool and wellness area, all under one roof, for year-round relaxation no matter the weather. Imagine morning swims as snow falls outside, or quiet evenings unwinding in the sauna. Step inside and you’ll find soulful living spaces filled with warmth and character, wood-beamed ceilings, arched doorways, and multiple fireplaces. The home features 3 bedrooms, 4 bathrooms, a large recreation room, a cozy family lounge, and a heart-of-the-home kitchen with quartz counters and space to gather. A detached 839 sq. ft. garage with cabin-like charm adds flexible space, perfect as a workshop, studio, or storage with room to reimagine. Outside, kids can roam the maple-lined trails, fish in the stocked pond, or challenge friends to a pickleball match. Enjoy coffee on the terrace, dinner al fresco, and fireside nights under the stars. Extensive updates include new windows, doors, trim, bathrooms, and a refreshed pool area. The serene primary suite includes garden views, private outdoor access, a spa-like ensuite, and its own balcony. Bonus: NEC-approved plans allow for a 1,698 sq. ft. expansion, and flexible zoning opens the door to a variety of uses, B&B, home-based business, place of worship, or learning institution. Though it feels worlds away, you're just 4 minutes from both Milton and Burlington. The current owners were drawn to the peacefulness, the architecture, and the magic of swimming indoors as winter arrived. Now it’s your turn to fall in love. (id:60626)
Keller Williams Edge Realty
4316 Derry Road
Burlington, Ontario
Where everyday life feels like a getaway. This Mediterranean-style villa sits on 10 scenic acres with breathtaking escarpment views, offering a rare blend of privacy, charm, and unforgettable family living. The main residence spans 2,138 sq. ft., with an additional indoor Scandinavian-style pool and wellness area, all under one roof, for year-round relaxation no matter the weather. Imagine morning swims as snow falls outside, or quiet evenings unwinding in the sauna. Step inside and youll find soulful living spaces filled with warmth and character, wood-beamed ceilings, arched doorways, and multiple fireplaces. The home features 3 bedrooms, 4 bathrooms, a large recreation room, a cozy family lounge, and a heart-of-the-home kitchen with quartz counters and space to gather. A detached 839 sq. ft. garage with cabin-like charm adds flexible space, perfect as a workshop, studio, or storage with room to reimagine. Outside, kids can roam the maple-lined trails, fish in the stocked pond, or challenge friends to a pickleball match. Enjoy coffee on the terrace, dinner al fresco, and fireside nights under the stars. Extensive updates include new windows, doors, trim, bathrooms, and a refreshed pool area. The serene primary suite includes garden views, private outdoor access, a spa-like ensuite, and its own balcony. Bonus: NEC-approved plans allow for a 1,698 sq. ft. expansion, and flexible zoning opens the door to a variety of uses, B&B, home-based business, place of worship, or learning institution. Though it feels worlds away, you're just 4 minutes from both Milton and Burlington. The current owners were drawn to the peacefulness, the architecture, and the magic of swimming indoors as winter arrived. Now its your turn to fall in love. and why you just might, too. (id:60626)
Keller Williams Edge Realty
7831 Penny Lane
Richmond, British Columbia
Timeless European-Style Home in Richmond´s Premier Neighborhood. Distinctive 1980s European design with appeal Rare and robust steel I-beam construction for superior durability Thoughtful layout with quality materials and classic finishes Spacious, private backyard oasis-perfect for peaceful family living Immaculately maintained and move-in ready Exceptional FENG SHUI location that enhances prosperity and harmony. Prime Location in Richmond´s Luxury Home District: Situated in the heart of Richmond´s elite residential area, this home offers unparalleled lifestyle convenience with close proximity to parks, shopping, dining, and transit-yet retains a sense of tranquility and privacy. Large 12,618 sq lot with 4 beds/4 bath. Ferris Elementary and Richmond Secondary. Open House Aug 23 Sat 2-4. (id:60626)
Parallel 49 Realty

