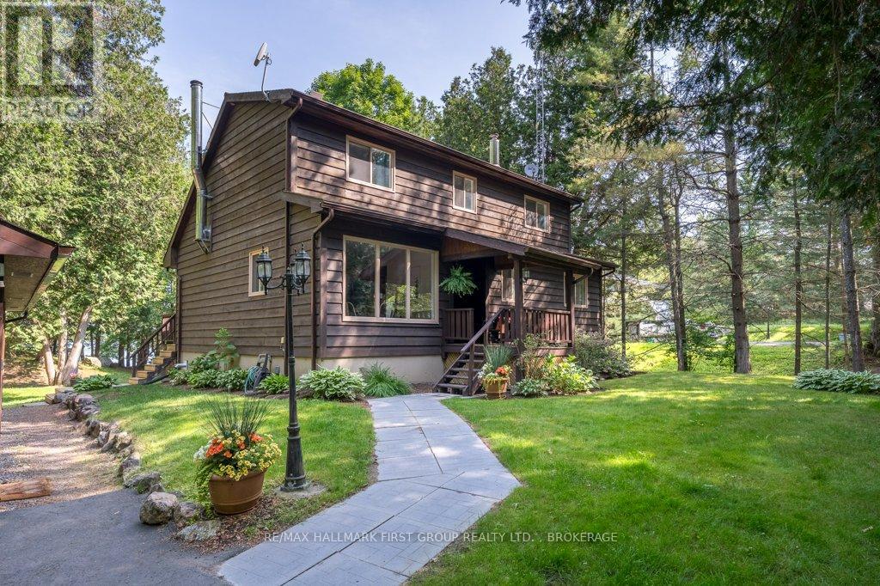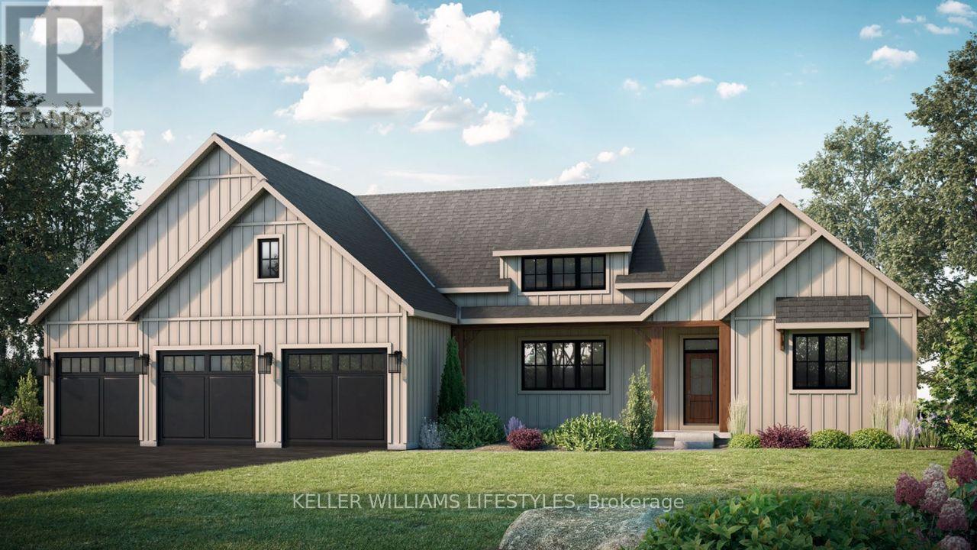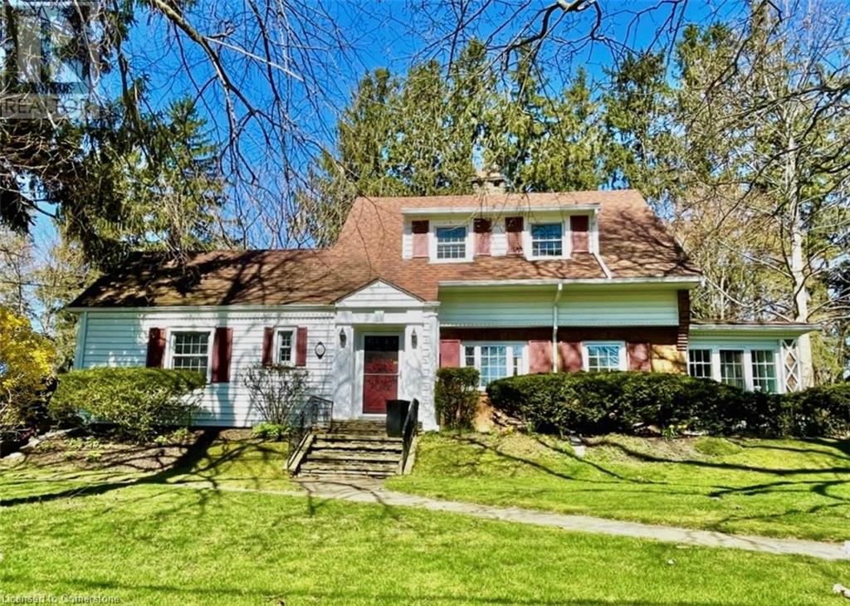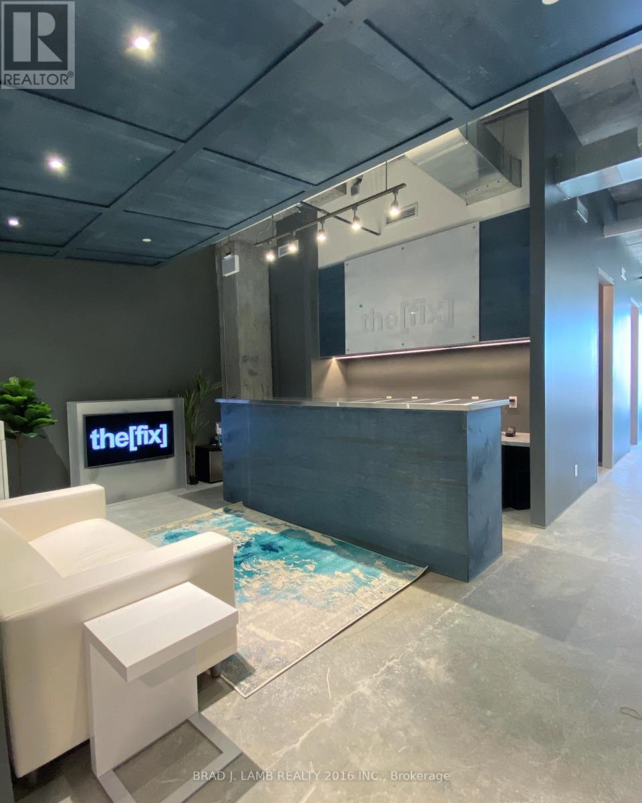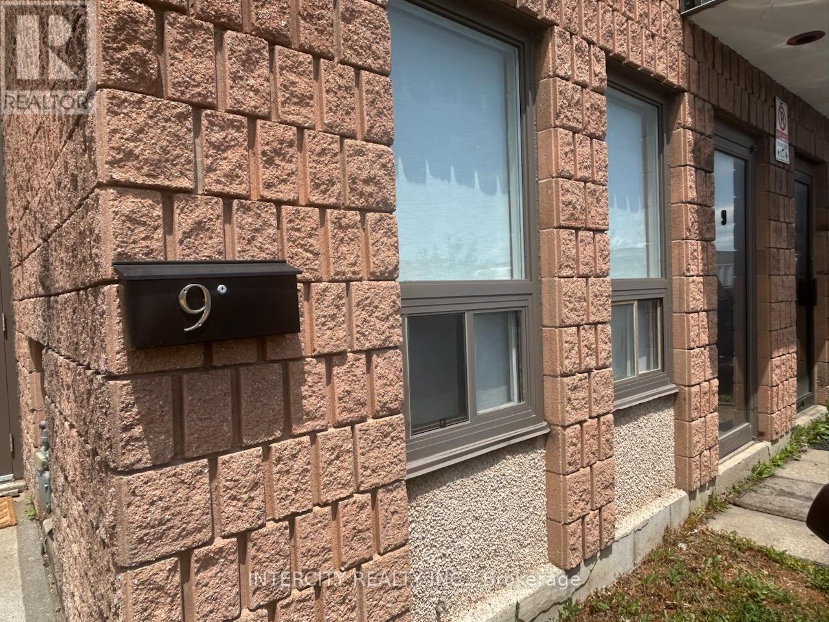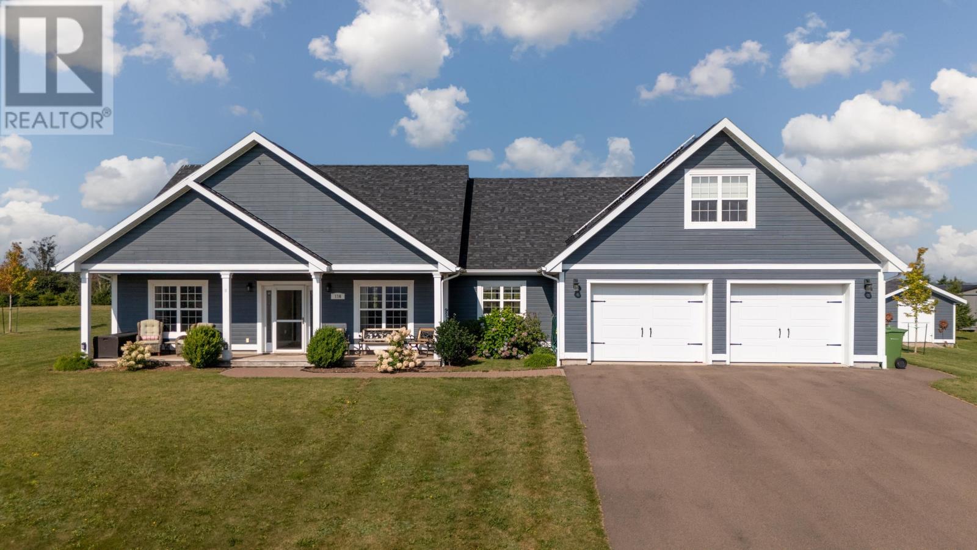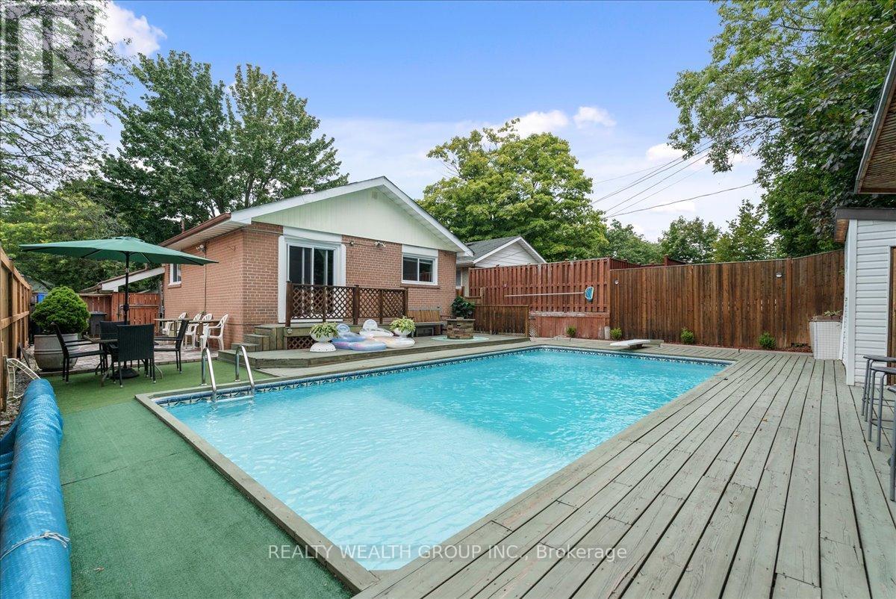70 Harrison Road
Souris West, Prince Edward Island
Welcome to 70 Harrison Road, a stunning beachfront estate located in the picturesque Souris West, Prince Edward Island. This waterfront gem offers pristine access to a beautiful beach, with breathtaking views of the ferry traveling to and from the Magdalen Islands. The property is situated on a well-maintained, year-round road with reliable government services including snow removal and garbage pick-up, making it a perfect place to call home in any season. For investors or those seeking additional income, the estate features a separate secondary suite with its own private entrance. This charming suite includes 1 bedroom, 1 bathroom, and an open-concept living area, offering everything you need for a comfortable stay. The main house is equally impressive, with a fully finished basement that includes 2 bedrooms and 1 full bathroom, while the second level houses the master suite and another full bathroom. Vaulted ceilings and expansive windows on the second floor provide spectacular 180-degree water views, some of the finest in Souris. Additionally, the property boasts a spacious attached double-car garage, making this estate a true coastal treasure. (id:60626)
Royal LePage Prince Edward Realty
20 1580 Glen Eagle Dr
Campbell River, British Columbia
Construction is almost done! 3238 sq. ft! Main level entry with lower walk-out! Welcome to Eagle Ridge Executive Patio Homes—Campbell River’s premier new development! This spacious five-bed, four-bath home offers 3,238 sq. ft. of high-quality living, ideal for multi-generational families. Enjoy a main-level entry with open-concept living and a fully finished lower-level walk-out featuring an in-law suite (no appliances). Built with attention to detail: quartz counters, gas range, concrete fireplace, floating shelves, waterproof laminate flooring, two living rooms, a rec room, and plenty of storage. Outside, relax on the expansive rear balcony overlooking a forested backdrop or enjoy the fenced, landscaped backyard with irrigation—perfect for kids and pets. Located near schools, shopping, marinas, and golf. Includes 2-5-10 new home warranty. Only 28 homes in total—22 half duplexes and six free-standing ranchers—don’t miss your chance to live in Eagle Ridge! Photos are of similar unit. (id:60626)
RE/MAX Check Realty
382 Woodbine Avenue
Kitchener, Ontario
Welcome to 382 Woodbine Ave, Kitchener! This stunning detached home is nestled in a highly desirable, family-friendly neighborhood and showcases modern finishes paired with a spacious layout. With 3 bedrooms and 3 bathrooms, this home offers a bright open-concept design, soaring 9-foot ceilings, and a gourmet kitchen equipped with stainless steel appliances and potlights.Enjoy the generous living area, perfect for both quiet relaxation and entertaining guests. A large family room, located between the main and second floors, features two windows overlooking the peaceful neighborhoodan ideal spot for quality time and added comfort.Step outside to a private backyard, offering even more space for outdoor enjoyment and gatherings.Conveniently located close to schools, parks, shopping, and transit, with easy access to Highway 401, this property offers the perfect balance of comfort and convenience. Dont miss outbook your private showing today! (id:60626)
Century 21 Heritage Group Ltd.
616 Cedarstone Road
Stone Mills, Ontario
Nestled on a private, tree-lined 1.025-acre lot, 616 Cedarstone Road offers the perfect blend of rustic charm and modern comfort on beautiful Beaver Lake. With 151.53 feet of natural rocky shoreline, this property features a level waterfront ideal for swimming and offers enough clearance to dock a boat year-round. A private dock is included, with additional items negotiable or available for purchase. This year-round home provides 3 bedrooms, 2 bathrooms, including a convenient primary suite on the main floor, and an updated full bathroom. Enjoy the warmth and character of vaulted open ceilings overlooking the second level, creating a bright and airy living space. The main level also features a cozy woodstove, while the lower-level family room is enhanced by a pellet stove, both offering excellent secondary heating sources. The property has seen recent updates, including a newly installed propane furnace with central air conditioning for year-round comfort. Additional highlights include a full paved driveway, a detached 1-car garage with an attached workshop at the rear, multiple storage sheds, and ample parking for guests or recreational vehicles. The full basement offers great versatility with a finished recreation room and a den, providing extra space for family gatherings and hobbies. Recent septic and well inspections are available upon request, offering peace of mind to buyers. Located just minutes from the charming village of Tamworth, you'll enjoy small-town amenities including shops, cafes, and local events, while being only 30 minutes north of Napanee and Highway 401providing easy access for commuting or weekend getaways. The home is located on a municipally maintained year-round road, making it truly ideal for full-time living or a peaceful four-season retreat. (id:60626)
RE/MAX Hallmark First Group Realty Ltd.
25 Alexander Gate
Lambton Shores, Ontario
Experience luxury living in the Burke Model at Crossfield Estates, offering 1,975 sqft. of expertly designed space. This stunning 3-bed,2.5-bath home is crafted for comfort and functionality. The heart of the home is an open-concept great room with a cozy gas fireplace and vaulted ceilings, seamlessly flowing into a modern kitchen with quartz countertops, soft-close cabinetry & a spacious island. The master suite is a private retreat with sloped ceilings, a freestanding tub & a glass-enclosed shower. Two additional bedrooms offer ample space and share a well-appointed bathroom. A covered deck & porch provide year-round outdoor enjoyment. Additional conveniences include a laundry room & mudroom with optional bench and cubbies. Energy-efficient features include a high-efficiency gas furnace, central air, and a tankless water heater. Other models and lots available. Price includes HST. Property tax & assessment not set. Hot water tank is a rental. To be built, being sold from floor plans. (id:60626)
Keller Williams Lifestyles
312 Nelson Street W
Port Dover, Ontario
Picture yourself living in one of Port Dover's most beautiful century homes, a short walk away from the beach and town amenities. This iconic property has been lovingly maintained by the same family for many years and is now ready for new owners to create their memories here. Sitting on .73 of an in-town Acre, this private treed, ravine lot is across the street from a public road leading to the beach. Enter through the front foyer and admire original architectural details, high ceilings, restored hardwood flooring, and a stately center staircase. The spacious living room and adjoining dining room flow into the L-shaped, eat-in kitchen. On the West-side, the sunroom, which is filled with natural light, is an ideal place to work or relax. Beside the full main-floor bathroom is the large family room, which was originally built as a bedroom and could easily be converted back to one. Upstairs is the primary bedroom, second bedroom and a full bathroom with a unique attached Captain's Nook. A third bedroom is in the basement along with a shower, workshop and plenty of storage space. Entertain outside on the partially-covered flagstone patio (approx. 14x21) with gas BBQ hookup and a view of the yard abundant with a variety of trees,shrubs and perennial plants. The double car detached garage and parking area provides room for several vehicles, and a private circular drive means never needing to back out onto the road. Windows in most of the house have been updated - Some period transom windows have been preserved and maintained. Don't miss your opportunity to view this gorgeous home. Book your showing today! (id:60626)
RE/MAX Erie Shores Realty Inc. Brokerage
811 - 130 Queens Quay Street E
Toronto, Ontario
Affordable office space waiting to be yours! Pristine, contemporary office condominium located at a premier spot in the city's east waterfront. Daniels Waterfront complex is a mixed-use development that offers a wide range of retail, residential and commercial spaces. Suite #811 showcases concrete floors and exposed ductwork creating a loft-style environment. This expansive space boasts 13 ft ceilings and consists of 3 offices, a storage room and a reception area. Strategically positioned in a growing community you are surrounded by thousands of residents living within a 5 block radius. St. Lawrence Market, and Union Station are short walks away with transit options at your doorstep. Numerous restaurant and coffee options are in the complex, and you are across the street from Sugar Beach and Loblaws. Use the space as is, or transform it into your own creation. Common area amenity space includes bookable boardrooms, and an outdoor terrace with BBQs. Easy access to the Gardiner and the DVP Highways. (id:60626)
Brad J. Lamb Realty 2016 Inc.
9 - 100 Turbine Drive
Toronto, Ontario
Location, Location, Location! Exceptional opportunity to own a versatile unit with 1,495 sq ft of main floor space plus a fully upgraded 300 sq ft mezzanine featuring a modern office and full washroom. Zoning allows for automotive service and various other uses. The unit includes 3 exclusive outdoor parking spots, 2 washrooms (1 powder and 1 full washroom with shower), and beautiful vinyl flooring throughout. 100k in interior upgrades, Conveniently located with easy access to Hwy 400, 401, 407, and Steeles Ave, this functional and upgraded space is ideal for starting or expanding your business. Don't miss out! (id:60626)
Intercity Realty Inc.
120 Manorhill Private
Ottawa, Ontario
Welcome to 120 Manorhill Pvt, a rare bungalow in the exclusive "Manors " of Guildwood Estates. Set in a quiet, sought-after enclave, this beautiful home was designed by Barry Hobin and built by award-winning Uniform Developments. Featuring 9-foot ceilings, rich hardwood floors, and a gourmet kitchen with an island, the open-concept main floor is bright, spacious, and inviting. The primary bedroom retreat includes an ensuite and walk-in closet, while a versatile main floor den adds functionality. Gorgeous doors lead to a private deck overlooking parkland, offering peaceful outdoor living.The walk-out lower level is beautifully finished with a large family room, additional bedroom, and full bath perfect for guests or extended family. With a flexible layout, quality finishes, and a low-maintenance lifestyle, this is a rare opportunity in one of Ottawas most desirable neighbourhoods.Carefree living starts here. Association Fee $208 per month includes snow removal and lawn cutting. 48 hrs irrevocable on all offer. (id:60626)
Engel & Volkers Ottawa
69 Kidd Crescent
New Tecumseth, Ontario
Welcome to 69 Kidd Crescent, a beautifully upgraded and move-in ready family home located in the charming town of Alliston. This 3-bedroom, 3.5-bathroom gem features a bright and spacious layout with a loft, offering extra space perfect for a home office, playroom, or additional living area. Step inside to enjoy a warm, inviting atmosphere, complete with modern finishes and thoughtful upgrades throughout. The open-concept main floor provides ample space for entertaining, with a stylish kitchen, dining area, and cozy living room. Outside, you'll find a 2-car garage and additional parking for 2 cars on the driveway, making it convenient for busy families. Situated in a family-friendly neighborhood close to schools, parks, and local amenities, 69 Kidd Crescent offers both comfort and convenience. (id:60626)
RE/MAX West Realty Inc.
116 Riverbend Lane
North Granville, Prince Edward Island
Welcome to your dream home in North Granville, PEI! This remarkable 4-bedroom, 4-bathroom home sits on a spacious lot with beautiful water views. The main level of this 1.5-storey home boasts a warm and inviting living room, perfect for cozy evenings by the fireplace or entertaining guests! The living space is open to the bright dining area, and the newly remodeled kitchen. The kitchen offers ample storage and counter space, a large eat-at island, a coffee/wine bar area, and large east-facing windows that capture stunning sunrises and provide lots of natural light. The main floor also features three bedrooms and two and a half bathrooms. The primary bedroom is a welcoming retreat, with a spacious walk-in closet and an ensuite bathroom boasting a luxurious soaker tub positioned in front of a large west-facing window, to enjoy picturesque sunsets at the end of the day! Two additional bedrooms, sharing a full bathroom, are positioned at the other end of the home. Completing the main floor is a laundry room with a half bathroom and a mudroom area off the garage. The fourth bedroom is located upstairs with another bathroom and one of the coolest features of this home; the luxurious custom-built full-room closet/dressing suite! This efficient home features a geothermal system, heat pumps, and solar panels for eco-friendly power/heating and cooling, as well as a convenient wired Generac generator system. The outdoor space is equally impressive, featuring a brick-paved walkway leading to the front porch where you can enjoy the beautiful PEI sunrises over the river with your morning coffee. Out back, there is a large brick-paved patio, perfect for relaxing or entertaining. Explore nearby gems such as Stanley Bridge Marina, popular North Shore beaches, and lots of excellent dining options! Conveniently located, you're just 15 minutes from Kensington, 25 minutes from Summerside, and 30 minutes from Charlottetown for all your amenitie (id:60626)
Powerhouse Realty Pei Inc
53 Northfield Road
Toronto, Ontario
Welcome to 53 Northfield Road, a well-maintained 3+1 bedroom, 2 bathroom bungalow nestled on a quiet street in Scarboroughs family-friendly Woburn community. This bright and spacious home features hardwood floors, an updated kitchen with granite counters and stainless steel appliances, and a sun-filled open-concept living and dining area. The finished basement with a separate entrance includes a large rec room, additional bedroom, and full bathperfect for extended family or rental potential. Enjoy a private, west-facing backyard ideal for entertaining, plus a detached garage and parking for four. Close to TTC, schools, parks, Centennial College, Scarborough Town Centre, and Highway 401. (id:60626)
Realty Wealth Group Inc.




