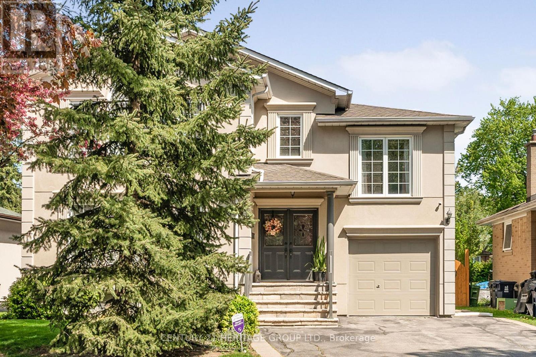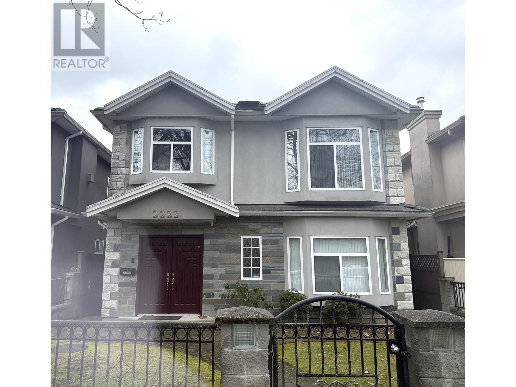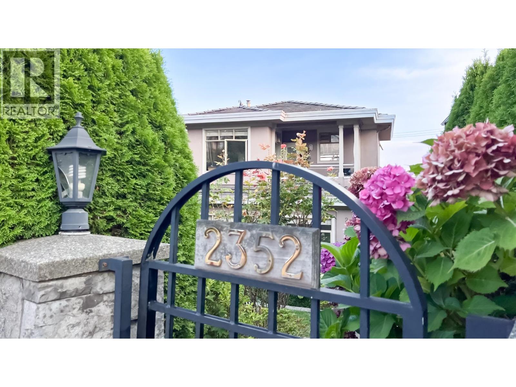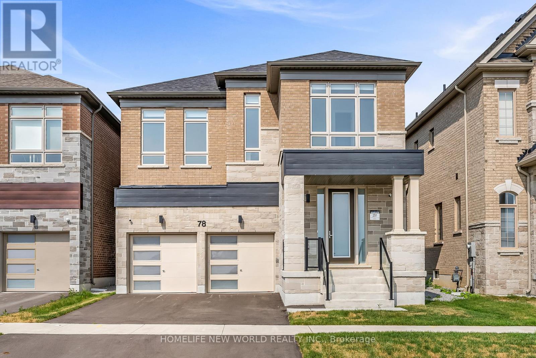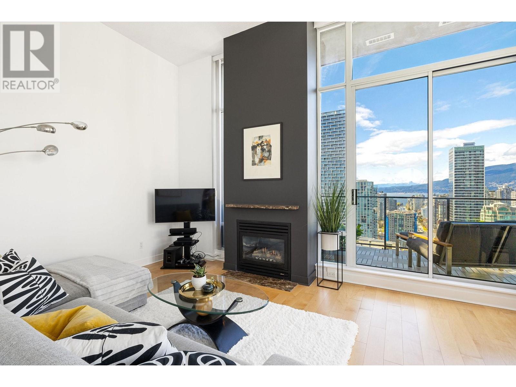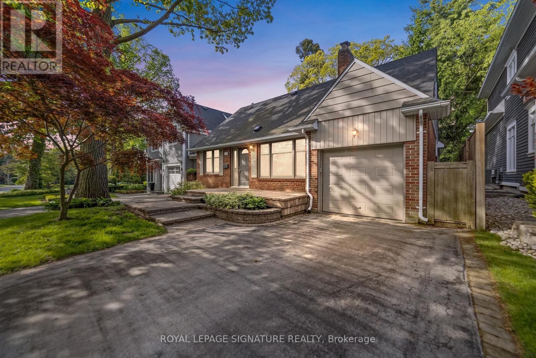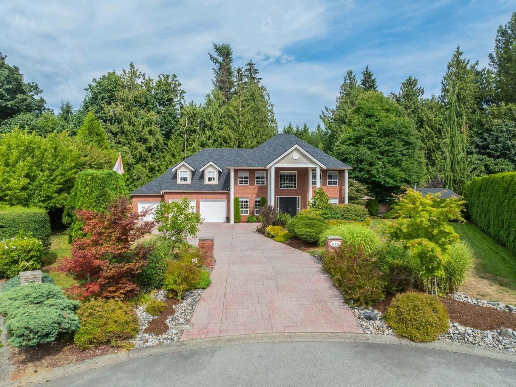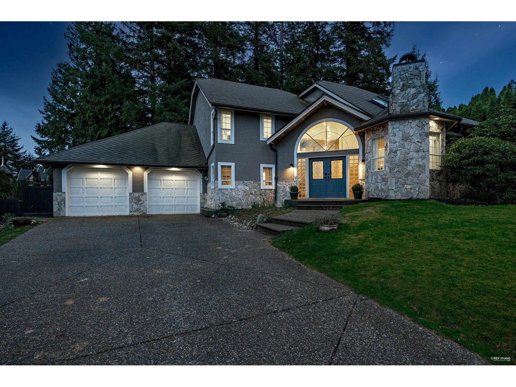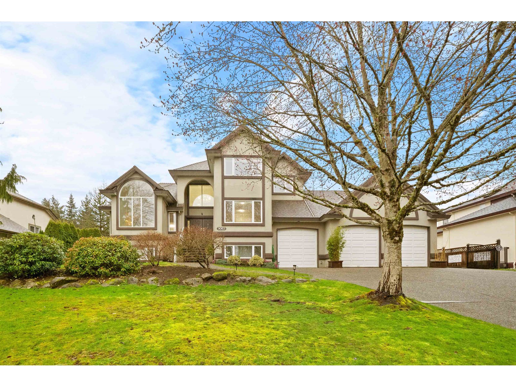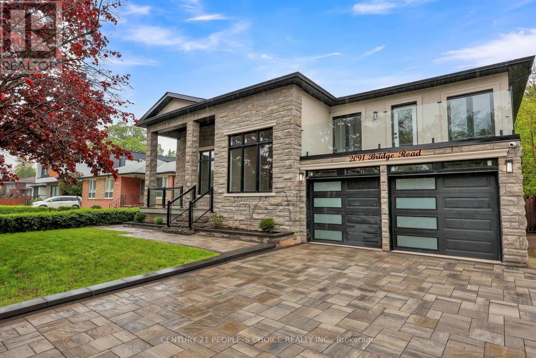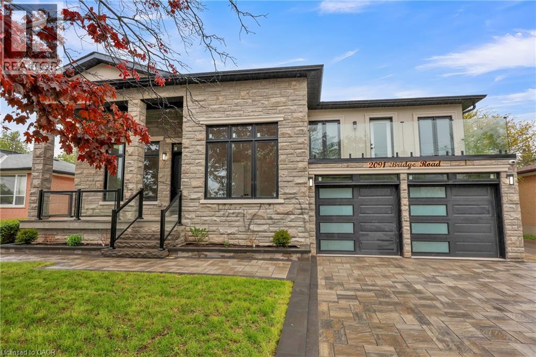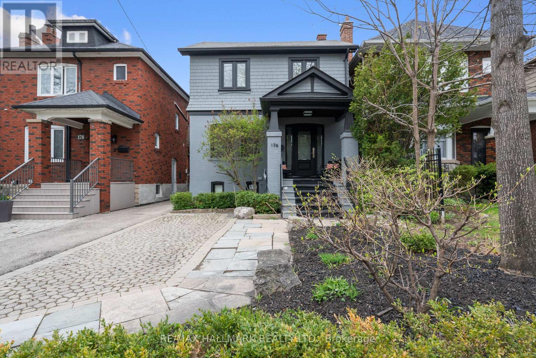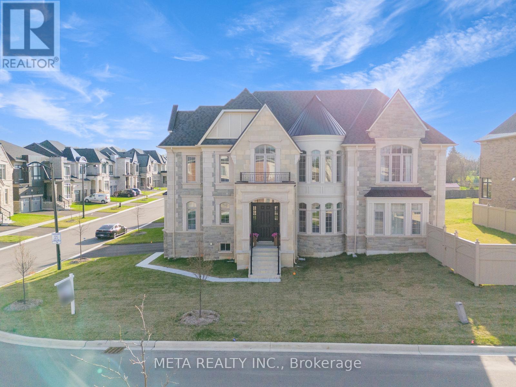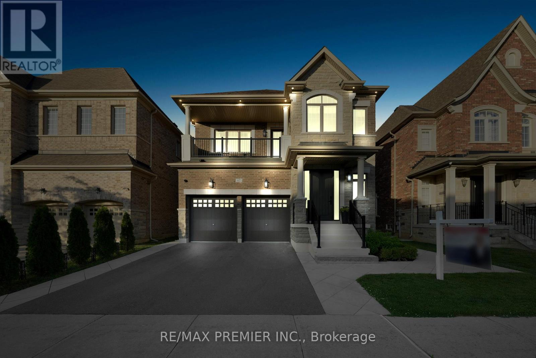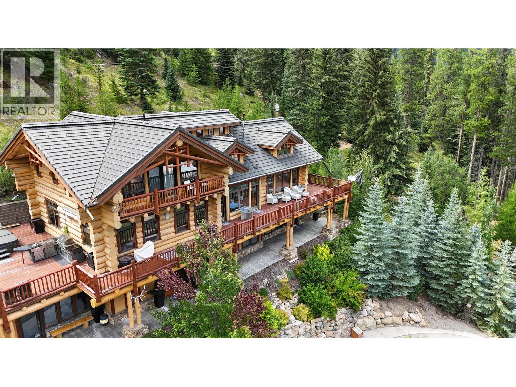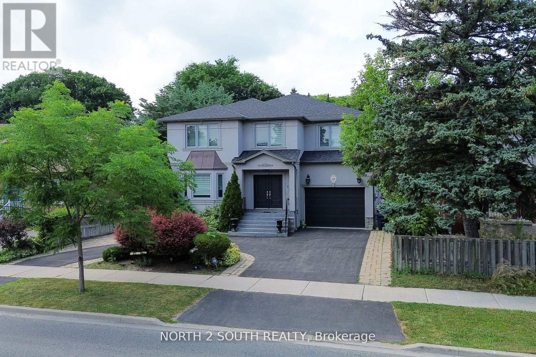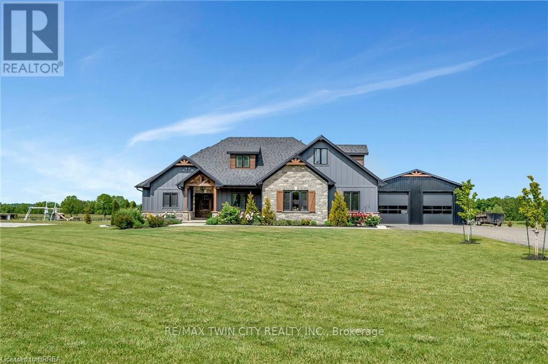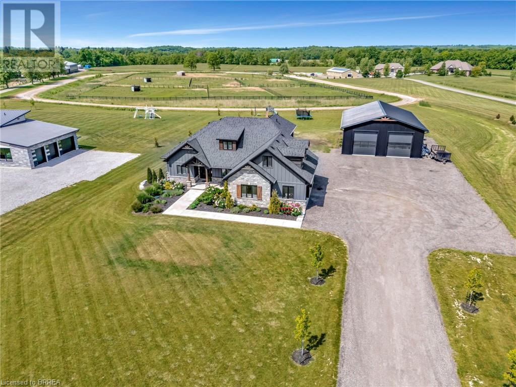162 Goulding Avenue
Toronto, Ontario
Elevate Your Lifestyle In This Beautifully Renovated And Designed, Elegant, Custom-Quality Built Family Home. Enjoy Stunning Natural Light, A Tranquil Backyard Oasis, And A Masterfully Designed Interior That Exudes Style And Sophistication. Perfect For Those Seeking A Peaceful Retreat Or Vibrant Family Home. This Property Is A Rare Gem In North York, Walking Distance To Yonge Street And The Goulding Community. (id:60626)
Ipro Realty Ltd.
2222 E 44th Avenue
Vancouver, British Columbia
Quality built 2 storey home with NORTH-SOUTH facing in the highly sought after Killarney area. This 6-bedroom house is ideal for both growing families and investors. All bedrooms are with laminated wood floorings . Detached double garage with lane access. Centrally located on a quiet street. Steps to banks, restaurants, shop, transit. School catchments - Waverley Elementary & David Thompson Secondary. (id:60626)
Interlink Realty
638 Elstree Place
North Vancouver, British Columbia
Welcome to 638 Elstree Place, a beautifully updated home blending modern updates with great potential. The home features fresh paint inside & out, renovated flooring in the kitchen & sunroom, and spacious bedrooms & bathrooms. Enjoy the expansive front & backyard with mature fruit trees, a large balcony with peekaboo views, & a relaxing sunroom. The bright layout includes a separate 3-bedroom rental unit downstairs with its own entrance. Updates include replaced main water & drainage pipes, a newer hot-water tank, & double-glazed windows. (id:60626)
Royal LePage Sussex
2352 Marine Drive
West Vancouver, British Columbia
In the heart of West Vancouver's Dundarave Village, this 3-bed, 3-bath ocean-view home combines coastal charm with urban convenience, just steps from shops, cafes, and the oceanfront. Lush gardens surround bright, well-designed interiors spread over three levels, featuring 3 balconies, a flexible lower level, and an attached two-car garage. Thoughtful recent upgrades enhance comfort and style, while a current assessment of $2,601,000 reflects the exceptional value and prestige of the location. A rare chance to own a private oasis in one of West Vancouver's most sought-after seaside communities. (id:60626)
Royal LePage Sussex
78 William Logan Drive
Richmond Hill, Ontario
Experience the epitome of luxury living in this brand-new Warren model executive home, perfectly positioned on a premium park-facing lot with $100,000 in added value. This stunning residence offers 4 spacious bedrooms, 6 bathrooms, and a double car garage, high ceilings on the main floor, seamlessly blending modern design with thoughtful functionality.Nearly $188,000 in interior upgrades elevate this home to an exceptional standard. The chef-inspired kitchen features stacked upper cabinetry, an additional cabinet tower with a built-in Wolf steam oven, waterfall stone countertops, pot drawers, and professional-grade Wolf appliances. Rich hardwood flooring and a custom-upgraded staircase add elegance throughout, while spa-like bathrooms boast frameless glass showers, marble shower jambs, niche shelving, and stone countertops. The fully finished basement extends your living space, complete with an additional full bathroom, upgraded trim, and premium 8mm laminate flooring.Please note that certain photos may contain virtual staging to help illustrate the property potential layout and design. These images are for visualization purposes only; actual property conditions, furnishings, and features may vary. (id:60626)
Homelife New World Realty Inc.
1805 E 37th Avenue
Vancouver, British Columbia
Have you been looking for a 4 bedroom home that delivers style in a fabulous neighborhood close to schools, transit and central location? You have found it! This thoughtful layout offers a 3 level home, featuring open plan main floor, 3 bedrooms up all with ensuite and a bonus bedroom on the top floor, for guest, office or your 4th bedroom. You will appreciate the lovely outdoor spaces which include an entertaining deck off the kitchen and the upper lounge roof deck, perfect for hanging out and enjoying the views. Beautiful finishes and stainless appliance package tick all the boxes including AC. This home offers revenue with a self contained 1 bedroom laneway house, featuring dedicated patio and 1 parking space at the rear of the home. This is the one to call home for the summer. Schools include Tecumseh School and Annex, Gladstone Secondary. Kensington Community Centre close by. Many parks and great local shops make for a vibrant community. A pleasure to show! Open Sat Aug 23rd 1-4pm (id:60626)
Oakwyn Realty Ltd.
3603 1495 Richards Street
Vancouver, British Columbia
Experience a ONE-OF-A-KIND 3 bd sub-penthouse flooded with natural light from expansive windows, soaring 14-foot ceilings and panoramic views! Cozy up to the fireplace or step onto your huge private rooftop deck and savor sweeping OCEAN, mountain, city views and spectacular sunsets. Super Club offers amenities that are second to none, with access to the indoor pool, hot tub, sauna, gym, business center, theatre, and media room. 24-hour concierge, 2 parking stalls, and storage! Steps to George Wainborn Park, Skytrain, transit, the city's finest shops, restaurants, and lounges. Elsie Roy School Catchment. Enjoy all the marvels that Yaletown has to offer. Don't miss this opportunity to own a unique piece of paradise. (id:60626)
RE/MAX Crest Realty
294 Watson Avenue
Oakville, Ontario
If youve been searching for the ideal entry-level home in Old Oakville, your search ends here! This charming one-and-a-half-storey home offers exceptional versatility, thanks to a thoughtfully designed main floor extension and a generous lot. Nestled on a picturesque, tree-lined street, this property sits on a rare 150-foot lot, brimming with potential. The spacious main floor is perfect for both everyday living and entertaining. Enjoy an eat-in kitchen, a convenient mudroom with built-in cabinetry and laundry, a powder room, and a welcoming family room with a cozy gas fireplace. The dining room (or office) and a large living room with a wood-burning fireplace overlook the private backyard, creating a warm and inviting atmosphere. Upstairs, the second level features three comfortable bedrooms, a full bathroom, and ample hall closet space for all your linens and seasonal storage needs. The finished basement offers even more flexibility, with a recreation room that can double as a workspace, plus a large storage room and workshop area. Located within walking distance of top-rated Oakville schools and downtown, and offering easy access to highways and the GO train, 294 Watson is the perfect place to call home. Dont miss this opportunity to live in one of Old Oakvilles most desirable neighborhoods! (id:60626)
Royal LePage Signature Realty
32685 Judd Terrace
Mission, British Columbia
Estate living awaits in this distinguished colonial-style mansion on nearly one acre, backing onto a private greenspace. A sweeping 80-ft stamped concrete driveway offers space for cars, RVs or boats. The backyard is a private resort with saltwater pool, hot tub and elegant patio. Inside, a striking spiral staircase leads to 4 spacious bedrooms, with the primary suite featuring a two-sided fireplace and spa-like jetted tub. A versatile 5th room can serve as a family room or extra-large bedroom. The garage's 3rd bay is converted to a gym with potential as a studio suite. Downstairs a larger foyer, formal living room & dining room plus chef's kitchen awaits. A rare blend of classic design, luxury and comfort. (id:60626)
Homelife Advantage Realty Ltd.
14346 29a Avenue
Surrey, British Columbia
Newly Renovated Home in Prestigious South Surrey! Nestled at the end of a cul-de-sac, this stunning 5bedrm, 3bathrm home on a sprawling 13,000 SF lot. Fully renovated in 2023, this 3,229 SF residence modern elegance. Step into a Bright, airy foyer enhances open-concept layout. Brand-new flooring throughout, a spacious living room, south-facing kitchen w/new S.S appliances, walk-in pantry / or wok kit., seamless access to dining rm, eating area, expansive great rm w/vaulted ceilings. Upper level: a luxurious primary suite, complete w/designer wallpaper, cozy cappuccino nook, walk-in closet, a spa-inspired ensuite w/sitting area. A bright 2nd bedrm/home office. Lower level: a media rm/man cave, wine cellar/study area, 3 spacious bedrms, w/potential to add 4th bathrm. Enjoy the serene backyard & endless ocean-side walking trails. Custom roof (10 years old) has a 25-year warranty. Top-tier schools: Semiahmoo Trail Elem & Elgin Park Second. Don't miss this rare gem-schedule private viewing today! (id:60626)
RE/MAX Colonial Pacific Realty
9063 162a Street
Surrey, British Columbia
Come take a look at this grand custom built home nestled in a quiet cul-de-sac! A perfect blend of comfort and serene neighbourhood setting. The home boasts over 5,200 sq ft of living space, including 8 bedrooms and 5 bathrooms. The primary bedroom features a west-facing deck, gas fireplace, and a spa-like bath. Upgrades include a renovated kitchen with granite countertops, new windows, gutters, vinyl decking, and more. Spacious west-facing backyard, perfect for enjoying afternoon sun and outdoor entertaining. The property also offers a large basement suite with 3 bedrooms, a triple-car garage with EV charger, and space for an RV. Close to schools and shopping centers, providing convenient access to daily necessities. (id:60626)
RE/MAX Heights Realty
13259 Coulthard Road
Surrey, British Columbia
Step into a rare opportunity to own a true architectural treasure. This 3-bed, 2-bath home isn't just a place to live-it's a mid-century modern masterpiece, thoughtfully preserved and beautifully integrated into its natural surroundings. Set on a serene half-acre on the quiet side of Panorama Ridge, it's tucked high into the tree line, offering privacy, tranquility, and views of Boundary Bay and Crescent Beach. The home's connection to the outdoors is undeniable-lush, updated landscaping surrounds the property, enhancing the flow between inside and out. The detached garage is perfect for a home studio or office. Included in the sale are architectural plans for a stunning renovation, giving you the chance to build upon the original vision while making it your own. (id:60626)
Macdonald Realty (Surrey/152)
2091 Bridge Road
Oakville, Ontario
Welcome to this spectacular home in the Bronte neighborhood! Soaring 14' high ceiling through out main floor, it has 3 bedrooms and 2 fullwashroom on the main floor Primary BR on 2nd floor loft. Bright, well ventilated open concept living, dining and kitchen area filled with abundantnatural light through out. The kitchen has built in high end Jenn Air appliances with white cabinets, quartz countertops, large center island, hugepantry cabinets and a computer niche . Upstairs has the large primary bedroom with a 5-piece ensuite, a large walk-in closet and a rare find walkout to balcony feature with glass enclosure, overlooking front yard. Fully finished legal basement has 2 bedrooms and 2 full washrooms, separate laundry and aseparate entrance has Income potential. Extension of family room with Huge deck in back yard with glass railing, perfect for outdoor entertainment and relaxation. Additional well insulated storage/workshop shed in back yard perfect for a DIY/Hobby/Handyman. Close to QE community park and cultural center, schools, Bronteharbor and minutes away to Bronte GO and Highways. (id:60626)
Century 21 People's Choice Realty Inc.
2091 Bridge Road
Oakville, Ontario
Welcome to this spectacular home in the Bronte neighbourhood! Soaring 14' high ceiling through out main floor, it has 3 bedrooms and 2 full washroom on the main floor Primary BR on 2nd floor loft. Bright, well ventilated open concept living, dining and kitchen area filled with abundant natural light through out. The kitchen has built in high end Jenn Air appliances with white cabinets, quartz countertops, large center island, huge pantry cabinets and a computer niche . Upstairs has the large primary bedroom with a 5-piece ensuite, a large walk-in closet and a rare find walk out to balcony feature with glass enclosure, overlooking front yard. Fully finished legal basement has 2 bedrooms and 2 full washrooms, separate laundry and a separate entrance has Income potential. Extension of family room with Huge deck in back yard with glass railing, perfect for outdoor entertainment and relaxation. Additional well insulated storage/workshop shed in back yard perfect for a DIY/Hobby/Handyman. Close to QE community park and cultural center, schools, Bronte harbor and minutes away to Bronte GO and Highways. (id:60626)
Century 21 People's Choice Realty Inc. Brokerage
176 Melrose Avenue
Toronto, Ontario
Welcome to this stunning family home in Lawrence Park North located on a spectacular 26x150 lot. This home is perfectly situated within the coveted John Wanless Public School(2 short blocks) and Lawrence Park Collegiate High School. This beautifully renovated residence blends timeless charm with modern upgrades in one of Torontos most sought-after streets and neighbourhoods. Step into a grand entranceway that sets the tone for the elegant design throughout. The bright living and dining rooms feature gleaming hardwood floors, architectural ceilings, and a large bay window that floods the space with natural light. The custom kitchen is a chefs dream with stone countertops, stainless steel appliances, 5-burner gas range, built-in buffet, and a peninsula with seating for three. Enjoy everyday comfort in the expansive family room, complete with custom built-ins, oversized windows, and a walkout to the incredible 150-ft backyard perfect for summer entertaining with a large deck, swing set, and multiple storage sheds. Upstairs offers three generous bedrooms and two full bathrooms, including an oversized primary suite with wall-to-wall built-ins, a Juliet balcony, and a private home office (or potential 4th bedroom) with window and closet. The finished lower level includes a cozy recreation room with gas fireplace, a 2-piece bath, custom mudroom, large laundry room with walk-out to backyard (ideal for a pool), and a bonus room for fitness and or storage. Extras include licensed front pad parking, EV charger, and upgraded electrical. Located on a quiet street with A+ walkability to parks, schools, shops and restaurants on either Avenue Road or Yonge Street, Subway, the TTC and easy access to the 401 Highway. A true gem in Lawrence Park North, one of Toronto's premier family neighbourhoods. This is one you will not want to miss! (id:60626)
RE/MAX Hallmark Realty Ltd.
90 Broad Way
King, Ontario
Welcome to a truly unmatched residence in the heart of Nobletons elite Via Moto community a 4+1 bedroom, 5-bath luxury estate set on a grand 65 ft wide premium corner lot. Boasting approx. 4,200 sq. ft. above ground and over $200,000 in high-end upgrades, this home defines sophisticated comfort. At the heart of the home lies a designer chefs kitchen featuring top-of-the-line built-in Thermador appliances, quartz counters, and custom cabinetry a statement in both function and elegance. The main floor impresses with soaring 10 ft ceilings, a dramatic curved staircase with iron spindles, and seamless flow through separate living, dining, and family areas, all bathed in natural light. A thoughtfully designed bonus room offers endless possibilities home office, kids' zone, or private retreat. Downstairs, the basement boasts rare 9 ft ceilings, ready to elevate your future vision. With a double car garage, striking curb appeal, and timeless interior finishes, this is more than a home its a masterpiece made for those who expect nothing but the best. Only 2 years old property still under Tarion Warranty. (id:60626)
Meta Realty Inc.
67 Garyscholl Road
Vaughan, Ontario
Welcome to this stunning 5-bedroom, 4-bathroom 3300 Sq Ft. executive home in Cold Creek Estates, perfectly situated on a premium lot backing directly onto Chatfield District Park offering privacy, open views, and no rear neighbours. The stone and brick exterior is accented by soffit lighting and a fully landscaped yard featuring interlock pathways, mature low-maintenance gardens with full irrigation, built-in BBQ with Stainless Steel cabinetry and beverage fridge perfect for outdoor entertaining.Step inside to a custom door with 3 point locking system, discover luxury finishes throughout, including 10-ft ceilings on the main floor and 9-ft on the second, hardwood flooring, pot lights, upgraded designer light fixtures, and a built-in Sonos surround sound system on the main level. Custom wall paneling, crown moulding, and a coffered waffle ceiling in the living room elevate the homes aesthetic.The upgraded Level 2 kitchen is a chefs dream with all Thermador appliances including a 6-burner gas stove, quartzite waterfall island with built-in electrical and vac pan, integrated bins for recycling, and spices large pantry, servery with beverage fridge. Mostly Walk-in closets with organizers, built-in bookcases in the office and family room, and a spacious upper-level laundry with custom cabinetry and quartz counters offer convenience and elegance.The primary retreat features a spa-like 6-pc ensuite and walk-in closet. Jack-and-Jill bathrooms connect the secondary bedrooms for easy family living. A separate side entrance with service stairs provides potential for a future in-law suite or income property. The double-car garage includes built-in organizers, tire racks, and ceiling-mounted storage.This home is the complete package thoughtful design, luxury upgrades, and a location that cant be beat. (id:60626)
RE/MAX Premier Inc.
231 Ridge Road
Aurora, Ontario
Picturesque privacy on 3.1 Acres at the end of an exclusive sought after court in demand 'southwest' aurora just 3 minutes to shopping, 7 minutes to hwy 404, 12 minutes to hwy 400! Easy driving distance to St. Andrew's College, St. Anne's College, Vilanova Secondary School, and Country Day School! Well cared for 3105 SF manor home featuring large principal room sizes and spectacular view over scenic lot! 'Massive" living room/family room combination with hardwood floors and stone wood burning fireplace! Separate formal dining! Big 'eat-in' ceramic kitchen with den area and family sized breakfast area with walkout to oversized composite deck overlooking ravine and pool-sized rear yard! Spacious primary bedroom with sitting area, vanity area, inviting 4pc ensuite bath, and his/hers walkin closets. Large secondary bedrooms too! 2nd floor laundry! Bright professionally finished walkout lower level with huge games room - rec room combination with wet bar and stone gas fireplace, sauna and 3pc bath too! Lower level 3rd car garage and separate rear detached garage for car enthusiasts or gardener! (id:60626)
The Lind Realty Team Inc.
1783 Greywolf Drive
Panorama, British Columbia
Discover Mountain Luxury in this Architect-designed home on two elevated lots with breathtaking views of BC's #1-rated Greywolf Golf Course & Panorama's ski slopes. Spanning three spacious floors, this 6 Bedroom 5-bathroom retreat perfectly combines elegance and comfort.Enjoy Easy 4 Season convenience & exceptional Outdoor spaces, including a BBQ area, hot tub, & firepit, set amidst thoughtfully landscaped grounds with privacy & an irrigation system. Inside, SOARING OPEN beam ceilings, stunning wood flooring, and a grand staircase create an atmosphere of sophistication.The open-concept kitchen is a chef’s dream, featuring a massive island, updated cabinetry, & seamless integration with the dining and living areas. Step onto the wrap-around deck to soak in million-dollar views, or unwind by the fireplace in complete serenity.The top-floor primary suite is a luxurious sanctuary with a private balcony, spa-inspired ensuite featuring a walk-in shower, soaker tub, dual fixtures, and a workspace. The second floor embodies mountain resort living with a grand dining area, raised deck, and a dramatic concrete fireplace dividing the dining and living rooms. Additional bedrooms offer inviting luxury for family and guests. The lower level provides guest accommodations, a movie room, & spaces for entertaining/relaxing. Smart features like automatic lighting controls enhance convenience. Enjoy the 4 Season Luxury and Lifestyle in this amazing Ski Hill Location! GST APPLICABLE (id:60626)
RE/MAX Elk Valley Realty
339 Burnhamthorpe Road
Toronto, Ontario
This stunning executive home offers over 5,000 sq. ft. (basement included) of living space on a circular driveway in one of Etobicoke's prime neighborhoods. The grand entrance leads to a massive foyer with soaring ceilings and a beautiful circular staircase. The main floor features a sun-filled formal living and dining area, a gourmet kitchen with antique white shaker cabinetry, a center island with a built-in cooktop, and a breakfast nook overlooking the backyard oasis with a 16 x 32 saltwater pool and expansive deck. The cozy family room, highlighted by a custom limestone gas fireplace, is perfect for gatherings, while a main floor office accommodates work-from-home needs. Upstairs you will find four oversized bedrooms, each with a full ensuite bathroom and custom walk-in closet. The primary retreat has a walk-out veranda and a spa-like six-piece bathroom with an air jet jacuzzi tub, a large shower, and graffito-featured walls. The second-floor laundry area adds convenience. The professionally finished basement includes an additional bedroom and a four-piece bathroom, ideal for guests or a nanny suite. 5-year new roof, and 3-year-new pool liner. This move-in-ready home is designed for comfort and style-an opportunity not to be missed! (id:60626)
North 2 South Realty
227-229 W 19th Street
North Vancouver, British Columbia
This premium south-facing 7,100 square foot lot, perfectly positioned in the vibrant core of Central Lonsdale present an extraordinary opportunity! Currently zoned for duplex use, the property has a fully tenanted duplex generating stable rental income - ideal for investors/builders and those seeking holding value. A rare and prestigious offering it is set in one of North Vancouver´s most sought-after neighborhoods steps from parks, top-rated schools, public transit, plus an array of fine dining and amenities. This property and central location enjoys remarkable lifestyle appeal! Under the Official Community Plan, the site presents exciting potential for future densification - possibly accommodating 4 to 6 units, subject to municipal approval. (id:60626)
RE/MAX Crest Realty
227-229 W 19th Street
North Vancouver, British Columbia
Exceptional 7,100sqft South facing duplex lot in the heart of Central Lonsdale! An extraordinary opportunity to acquire a premium lot, perfectly positioned in the vibrant core currently zoned for duplex use. The property is improved with a fully tenanted duplex generating stable rental income - ideal for investors or those seeking holding value. With convenient rear lane access and its central location just steps from parks, top-rated schools, public transit, and an array of fine dining and amenities, this property offers remarkable lifestyle appeal. Furthermore, under the Official Community Plan (OCP), the site presents exciting potential for future densification - possibly accommodating 4 to 6 units, subject to municipal approval. A rare and prestigious offering in one of North Vancouver´s most sought-after neighborhoods. Buyers are encouraged to consult with the City of North Vancouver to explore development possibilities. (id:60626)
RE/MAX Crest Realty
61 Hammond Road
Brantford, Ontario
Welcome to 61 Hammond Road, a stunning newly built home boasting nearly 3,000 square feet of luxurious living space above grade on over an acre of beautifully landscaped property. Perfectly blending tranquil rural charm with modern convenience, this home is ideal for families or anyone seeking refined, relaxed living with no expense spared. Inside, discover four spacious bedrooms and three full bathrooms, highlighted by a spa-like five-piece primary ensuite. With two generous living rooms, theres ample space for both relaxation and gatherings. The main-level laundry adds practical convenience to your daily routine. The open-concept kitchen, living, and dining areas flow effortlessly, featuring patio doors that open to a serene outdoor dining and living spaceperfect for everyday enjoyment and entertaining guests. Step outside to an expansive 350-foot-deep lot, offering abundant room for lounging on the decks and patio, cooling off in the above-ground salt water pool, or cozying up around the fire pit. The yard is perfect for kids, pets, gardeners, and sports enthusiasts alike. Car lovers and hobbyists will appreciate the massive 40x60 detached workshop with hydro, plumbed for radiant in floor heating and offering 13 foot high doors large enough to accommodate a transport truck or rv, providing endless possibilities, alongside an attached two-car garage for everyday use. Attached garage has waterproof paneling, hot and cold hoses and drainage perfect for a personal car wash station. Located close to amenities and on a school bus route, 61 Hammond Road offers the best of both worlds: modern luxury in a serene, rural setting. Country living has never looked so good! Dont miss your chance to make this exceptional property your forever home. (id:60626)
RE/MAX Twin City Realty Inc.
61 Hammond Road
Brantford, Ontario
Welcome to 61 Hammond Road, a stunning newly built home boasting nearly 3,000 square feet of luxurious living space above grade on over an acre of beautifully landscaped property. Perfectly blending tranquil rural charm with modern convenience, this home is ideal for families or anyone seeking refined, relaxed living with no expense spared on ingredients. Inside, discover four spacious bedrooms and three full bathrooms, highlighted by a spa-like five-piece primary ensuite. With two generous living rooms, there’s ample space for both relaxation and gatherings. The main-level laundry adds practical convenience to your daily routine. The open-concept kitchen, living, and dining areas flow effortlessly, featuring patio doors that open to a serene outdoor dining and living space—perfect for everyday enjoyment and entertaining guests. Step outside to an expansive 350-foot-deep lot, offering abundant room for lounging on the decks and patio, cooling off in the above-ground salt water pool, or cozying up around the fire pit. The yard is perfect for kids, pets, gardeners, and sports enthusiasts alike. Car lovers and hobbyists will appreciate the massive 40x60 detached workshop with hydro, plumbed for radiant in floor heating and offering 13 foot high doors large enough to accommodate a transport truck or rv, providing endless possibilities, alongside an attached two-car garage for everyday use. Attached garage has waterproof paneling, hot and cold hoses and drainage perfect for a personal car wash station. The basement is almost complete also being fully framed and most drywall done. It also features large egress windows and sep entry into garage. Located close to amenities and on a school bus route, 61 Hammond Road offers the best of both worlds: modern luxury in a serene, rural setting. Country living has never looked so good! Don’t miss your chance to make this exceptional property your forever home. (id:60626)
RE/MAX Twin City Realty Inc

