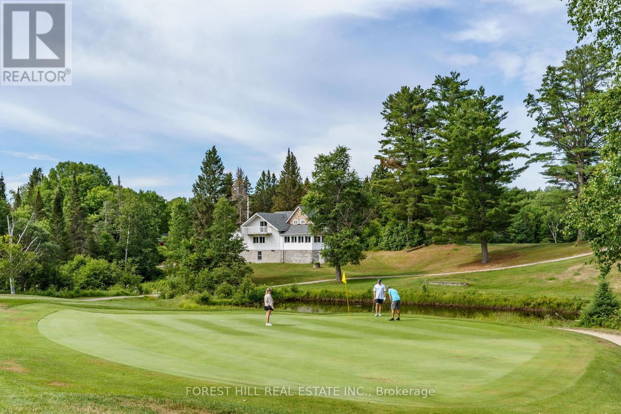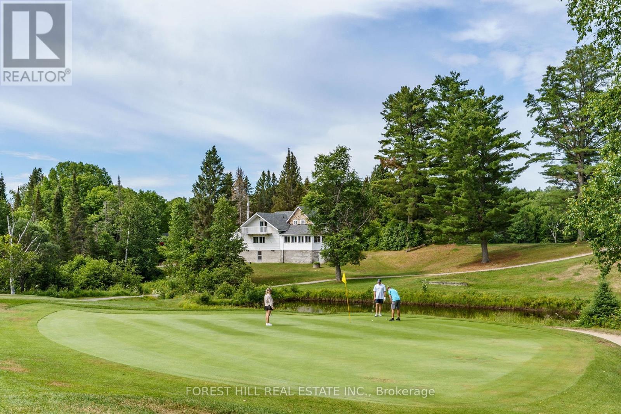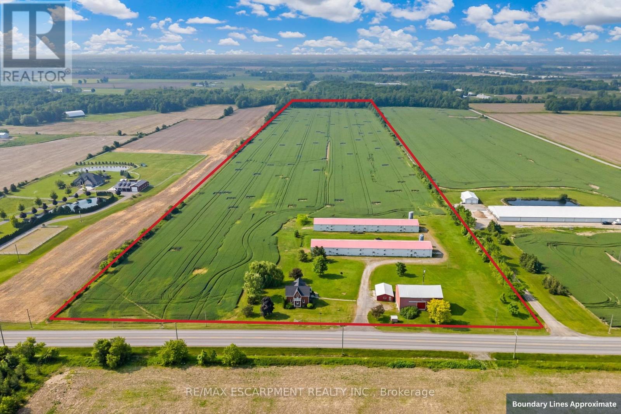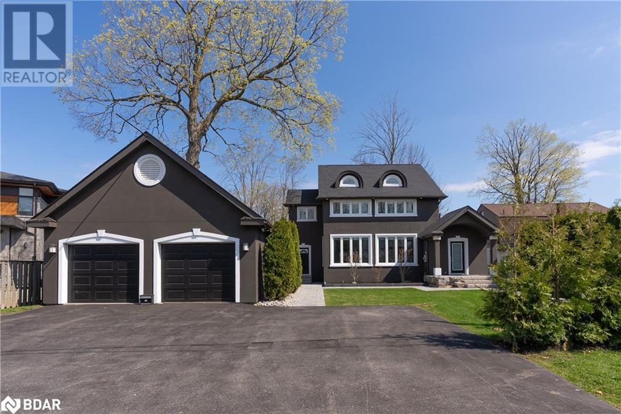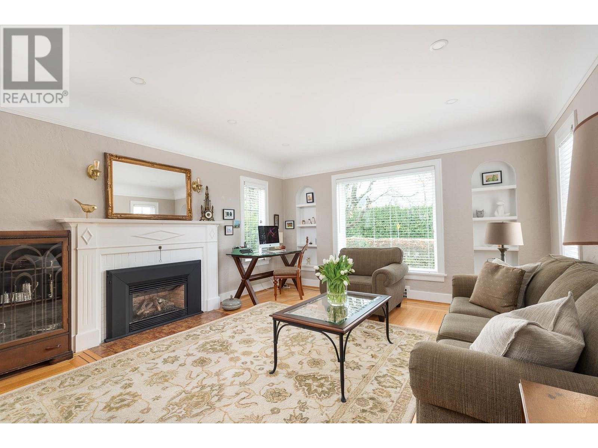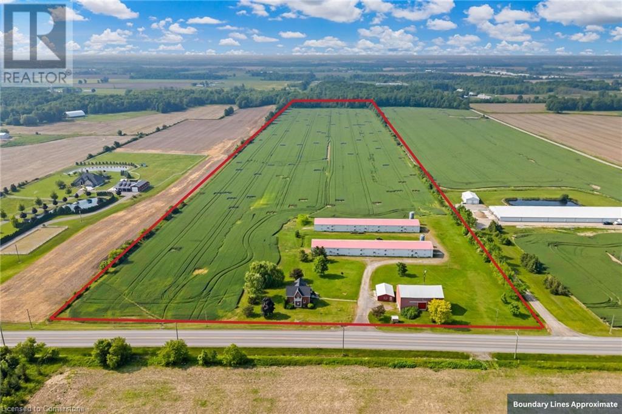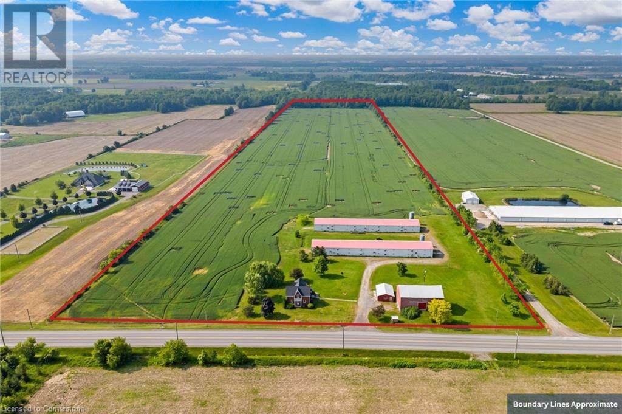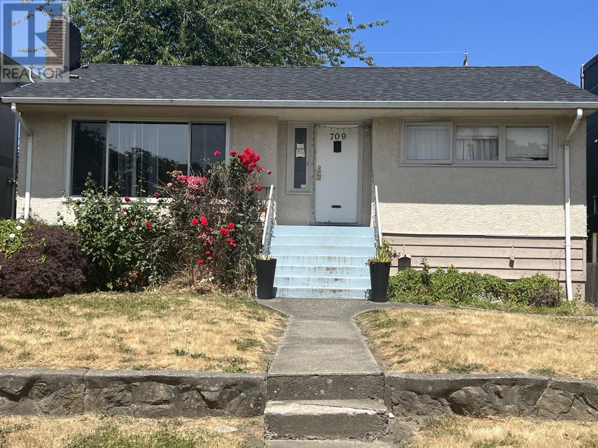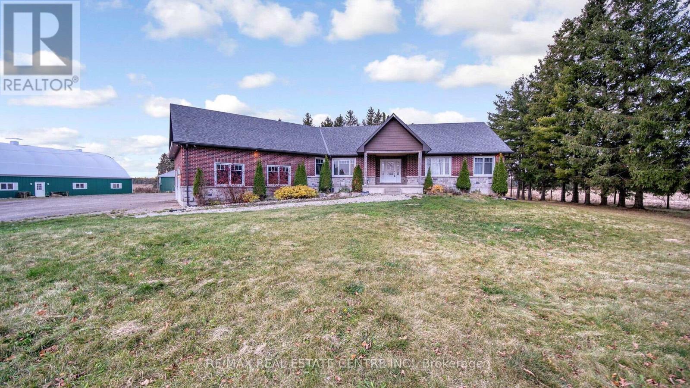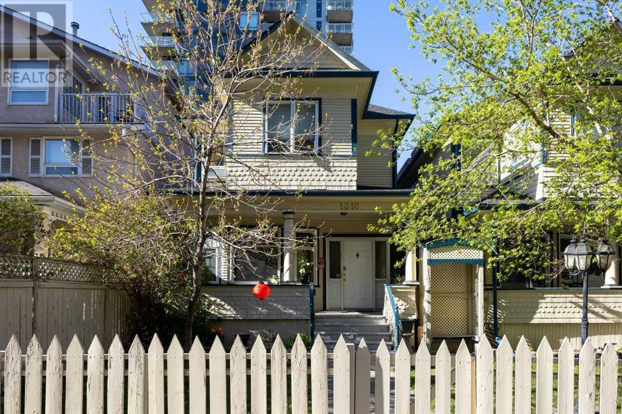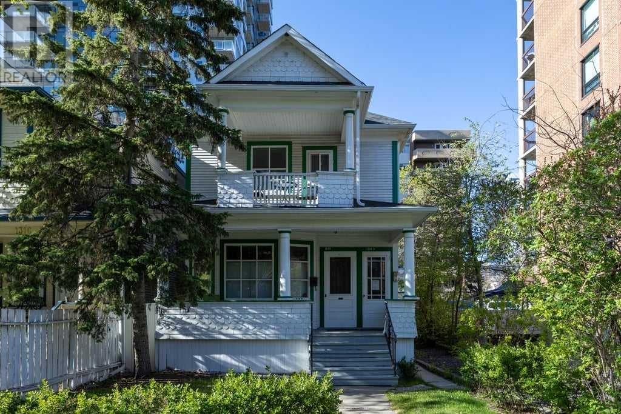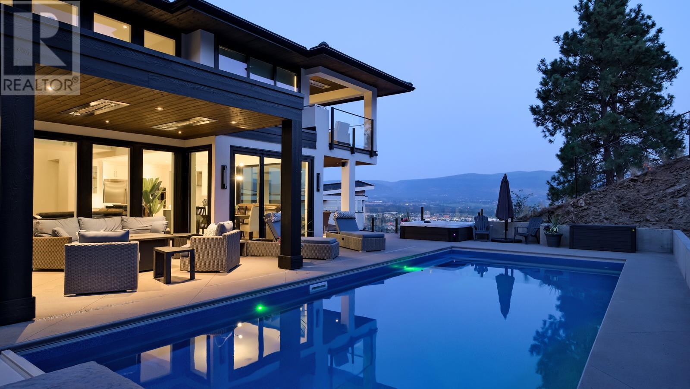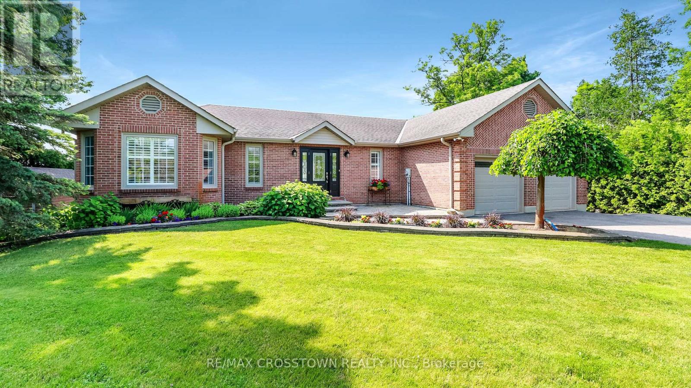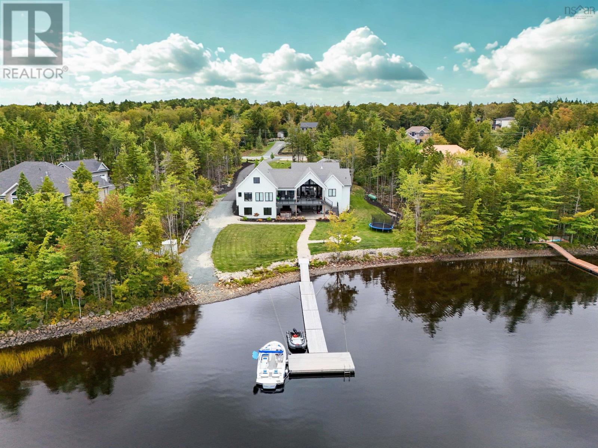1951 Haldimand Rd 17
Cayuga, Ontario
Magical 191 acre waterfront farm property located just a few kms outside of Cayuga offers 3000 ft of waterfrontage, and 700 ft of road frontage. Beautiful aggregate trail from the front of the property to the river for walking/ATV. 110-120 acres of workable land, some bush and some wetland/marsh as well. Seasonal cottage right on the river banks to enjoy in spring, summer and fall. Century home built in 1880 features 1755 square feet, 3 bedrooms, 2 bathrooms and a partial basement that could be finished. Solid garage with block exterior (24x30), drive shed (60x32) plus a nice old bank barn on the property. Incredible investment potential here. The Grand River is navigable here - for 20 miles, so great for boaters, and fisherman! Marshland is a haven for wild life - you've never been anywhere so quiet! Truly a haven of peace and quiet! (id:60626)
RE/MAX Escarpment Realty Inc.
2035 Eagle Lake Road
Machar, Ontario
Welcome to Eagle Lake Golf Course, a Thriving family-owned Business with a Successful Track Record now Celebrating its 40 Year Anniversary. Situated on a Unique 126.47-acre Property, this Remarkable Establishment Offers Breathtaking Views of the Lake and Features a fully-equipped 4021 sq ft Clubhouse. The Clubhouse Includes a Spacious self-contained 2 Bedroom, 1 Bathroom Apartment, Providing Comfortable Living Quarters. This Turnkey Business Includes a Meticulously Designed 3400-yard, Par 47, 12-hole Golf Course, Complete with Stunning Practice Greens and a state-of-the-art Computerized Irrigation System. Additionally, there is a Large 3-door Maintenance Building, housing top-notch Turf Maintenance Equipment. The Fully Stocked Pro Shop Caters to the needs of Avid Golfers. This establishment also Boasts an 86-seat Fully Licensed Dining Room and Bar. Eagle Lake Golf Course Presents an Exceptional Opportunity for those Seeking a Profitable and Versatile Business within a Stunning Natural Setting. **EXTRAS** Conveniently Located just Minutes Away from the Beach, Scenic Trails, & the Renowned Mikisew Provincial Park, this Property Offers the Perfect Combination of Leisure and Natural Beauty. A Vendor Take Back Mortgage (VTB) option is Available (OAC). (id:60626)
Forest Hill Real Estate Inc.
Homelife/bayview Realty Inc.
2035 Eagle Lake Road
Machar, Ontario
Welcome to Eagle Lake Golf Course, a Thriving family-owned Business with a Successful Track Record now Celebrating its 40 Year Anniversary. Situated on a Unique 126.47-acre Property, this Remarkable Establishment Offers Breathtaking Views of the Lake and Features a fully-equipped 4021 sq ft Clubhouse. The Clubhouse Includes a Spacious self-contained 2 Bedroom, 1 Bathroom Apartment, Providing Comfortable Living Quarters. This Turnkey Business Includes a Meticulously Designed 3400-yard, Par 47, 12-hole Golf Course, Complete with Stunning Practice Greens and a state-of-the-art Computerized Irrigation System. Additionally, there is a Large 3-door Maintenance Building, housing top-notch Turf Maintenance Equipment. The Fully Stocked Pro Shop Caters to the needs of Avid Golfers. This establishment also Boasts an 86-seat Fully Licensed Dining Room and Bar. Eagle Lake Golf Course Presents an Exceptional Opportunity for those Seeking a Profitable and Versatile Business within a Stunning Natural Setting. **EXTRAS** Conveniently Located just Minutes Away from the Beach, Scenic Trails, & the Renowned Mikisew Provincial Park, this Property Offers the Perfect Combination of Leisure and Natural Beauty. A Vendor Take Back Mortgage (VTB) option is Available (OAC). (id:60626)
Forest Hill Real Estate Inc.
Homelife/bayview Realty Inc.
4162 Bradner Road
Abbotsford, British Columbia
For the first time ever, this incredible 9.72 Acre property is for sale, held in the same family since 1932! Located in a prime area with CITY WATER, this parcel offers both convenience & potential. The 2,376 sq. ft. home was expanded in the 1990s & features spacious 1,203 sq. ft. upper floor with 2 bedrooms & 2 bathrooms. Unfinished 1,173 sq. ft. basement. Also, a 28x60 (1,680 sq. ft.) shop with multiple bays & a pit-perfect for car enthusiasts. NO CREEKS (as per webmaps). Land sits high & dry with great potential for Mt. Baker and Mission views. The unique frontage may allow you to build further back on the lot, offering additional privacy & enhanced views for your dream home. Situated off Downes Road with easy access to High Street Mall, Aldergrove, Fraser Hwy, 16 Ave & Hwy 1. (id:60626)
B.c. Farm & Ranch Realty Corp.
4932 Fly Road
Lincoln, Ontario
Welcome to this 52 acre farm right in the heart of Niagara, located just minutes to Beamsville and easy QEW access. Approximately 42 acres of workable farmland and 5 acres of bush. The property includes a number of outbuildings including a 60' x 32' bank barn with a concrete floor, hydro and well water plus a 24' x 24' lean-to used for equipment storage. Two 230' x 40' metal sided poultry barns with concrete floors are fully equipped with feeding, system, watering system, ventilation system and natural gas heat. A detached triple car garage comes equipped with hydro, concrete floor and garage door opener. Alarm system for the poultry barns located at the house in the sun room. Diesel back-up generator. One drilled well near the road and another drilled well by the south poultry barn services the barns. The home is a well kept 1.5 storey, fully brick farmhouse featuring 2170 square feet and 5 bedrooms. An eat-in kitchen presents oak cabinetry, a peninsula with seating and laminate flooring. A spacious main floor bedroom has oak parquet flooring could also be used as a formal dining room. A carpeted living room leads up to the second level. A large primary bedroom has laminate flooring, 2 double closets and a ceiling fan. The 4-piece bathroom has ceramic tile flooring, a BathFitter tub/shower and a linen closet. Laundry located in the basement. Unfinished basement with stone foundation. Shingles were replaced approximately 5 years ago. (id:60626)
RE/MAX Escarpment Realty Inc.
201 Cedar Island Road
Orillia, Ontario
Tucked along a quiet bay on Lake Couchiching, this stunning waterfront cottage—or year-round home—offers the peaceful lifestyle you've been dreaming of. Just minutes from downtown Orillia, this property has everything you need for fun, rest, and making lasting memories. Fully renovated in 2019, the home is bright, open, and full of charm. With 3 bedrooms and 4 bathrooms, there’s space for family and friends to stay and play. The large windows bring in natural light and give you clear views of the water from many rooms. It’s cozy in the winter and a dream in the summer. Step outside and you’ll find what really makes this place special—a boathouse like no other. Sitting right on the water’s edge, this space has two glass garage doors that open to let the breeze in, plus a sliding patio door. It’s perfect for movie nights, games, or just relaxing by the lake. Head up the stairs and discover the incredible rooftop patio with glass railings, an outdoor kitchen with BBQ, cozy firetables, and comfy seating for all. Whether you’re hosting friends or enjoying a quiet evening, it’s the place to be. The lot is wide, flat, and grassy—great for kids, pets, and outdoor games. There’s a waterside fire pit, a long dock for boats and swimming, and even a two-car garage with extra space above for a future bunkie, studio, or gym. Cottage charm. City access. Four-season fun. This is your chance to own something truly special on the lake. (id:60626)
Engel & Volkers Barrie Brokerage
438 4th Street
New Westminster, British Columbia
Nestled on an expansive 10,500 sf park-like lot in New Westminster's historic Queen's Park neighbourhood, this classic home exudes warmth and charm. Built in 1938, you'll find 2,800 sqft of living space over three levels with 4 bdrms and one full + two half baths. You'll love the light-filled living room with cosy gas fireplace and hardwood floors. The dining rm flows seamlessly to the beautifully updated kitchen with large central island, granite counters and stainless appliances. Need space for extended family? With two PIDs and one of the largest lots in neighbourhood, this home would allow for the addition of a carriage house orconsider an HRA and consider all the options. Don't miss this incredible opportunity. Showings by appointment only. (id:60626)
Keller Williams Realty Vancentral
16 Pinehurst Drive
Heritage Pointe, Alberta
Welcome to this one of a kind dream home nestled in the exclusive and private neighbourhood of Pinehurst. Escape the city vibe when you enter this secluded neighbourhood and massive 1.2 acre property. Enjoy the natural setting while surrounded by an environmental reserve, forrest and streams. You won’t think you are anywhere close to the city. This completely custom-built retreat offers the perfect blend of tranquility and luxury. Every aspect of this estate has been created with luxury and comfort in mind. As you enter through the solid Fir front door you are greeted by exceptional design and well planned architecture. Starting with the incredible one of a kind curved open riser staircase with solid cherry wood handrails and continuing with the soaring vaulted ceilings and floor-to-ceiling windows, every detail reflects sophistication and elegance. Wide-plank cherry hardwood floors flow seamlessly throughout the main level, where multiple living areas offer a harmonious connection to the beautiful outdoors and forrest views.This home boasts over 10,500 sq ft of incredibly upgraded living space, providing room and entertainment for everyone and everything. With six spacious bedrooms and seven bathrooms, there's no shortage of space or amenities for large families. The heart of the home is the massive gourmet kitchen, featuring top-tier stainless steel appliances, granite countertops, and a convenient pot filler. The wraparound, multi-tiered deck and concrete patio with an outdoor kitchen and brick fireplace is perfect for outdoor dining and entertaining.Ascend the gorgeous staircase to the upstairs level with the primary suite that will blow you away, offering hardwood floors, vaulted ceilings, and a private balcony overlooking the pool. The spa-like ensuite bath includes a steam shower, large stand alone tub, beautiful tile and a private balcony. Three additional bedrooms are located on the opposite side of the floor, including one with a 4-piece ensuite and two sharing a Jack & Jill bath. A cozy homework or hangout space with a fireplace completes this level.The walkout basement is designed for entertainment, featuring a family room, games area, bar, theatre room, gym, and two additional bedrooms.There is a plethora of upgrades in this home but none more amazing than the large indoor pool, with its own sealed room for safety and independent HVAC system for maximum comfort. Additional features include multiple tile surround gas and wood burning fireplaces, large home office, three steam showers, in-floor heating with multiple zones, a dual coil hot water heater, maintenance-free concrete decks, irrigation system, 4 car heated and finished garage, built in speakers, custom entertaining bar in the basement and the list goes on… (id:60626)
Exp Realty
4932 Fly Road
Lincoln, Ontario
Welcome to this 52 acre farm right in the heart of Niagara, located just minutes to Beamsville and easy QEW access. Approximately 42 acres of workable farmland and 5 acres of bush. The property includes a number of outbuildings including a 60’ x 32’ bank barn with a concrete floor, hydro and well water plus a 24’ x 24’ lean-to used for equipment storage. Two 230’ x 40’ metal sided poultry barns with concrete floors are fully equipped with feeding, system, watering system, ventilation system and natural gas heat. A detached triple car garage comes equipped with hydro, concrete floor and garage door opener. Alarm system for the poultry barns located at the house in the sun room. Diesel back-up generator. One drilled well near the road and another drilled well by the south poultry barn services the barns. The home is a well kept 1.5 storey, fully brick farmhouse featuring 2170 square feet and 5 bedrooms. An eat-in kitchen presents oak cabinetry, a peninsula with seating and laminate flooring. A spacious main floor bedroom has oak parquet flooring could also be used as a formal dining room. A carpeted living room leads up to the second level. A large primary bedroom has laminate flooring, 2 double closets and a ceiling fan. The 4-piece bathroom has ceramic tile flooring, a BathFitter tub/shower and a linen closet. Laundry located in the basement. Unfinished basement with stone foundation. Shingles were replaced approximately 5 years ago. (id:60626)
RE/MAX Escarpment Realty Inc.
4932 Fly Road
Lincoln, Ontario
Welcome to this 52 acre farm right in the heart of Niagara, located just minutes to Beamsville and easy QEW access. Approximately 42 acres of workable farmland and 5 acres of bush. The property includes a number of outbuildings including a 60’ x 32’ bank barn with a concrete floor, hydro and well water plus a 24’ x 24’ lean-to used for equipment storage. Two 230’ x 40’ metal sided poultry barns with concrete floors are fully equipped with feeding, system, watering system, ventilation system and natural gas heat. A detached triple car garage comes equipped with hydro, concrete floor and garage door opener. Alarm system for the poultry barns located at the house in the sun room. Diesel back-up generator. One drilled well near the road and another drilled well by the south poultry barn services the barns. The home is a well kept 1.5 storey, fully brick farmhouse featuring 2170 square feet and 5 bedrooms. An eat-in kitchen presents oak cabinetry, a peninsula with seating and laminate flooring. A spacious main floor bedroom has oak parquet flooring could also be used as a formal dining room. A carpeted living room leads up to the second level. A large primary bedroom has laminate flooring, 2 double closets and a ceiling fan. The 4-piece bathroom has ceramic tile flooring, a BathFitter tub/shower and a linen closet. Laundry located in the basement. Unfinished basement with stone foundation. Shingles were replaced approximately 5 years ago. (id:60626)
RE/MAX Escarpment Realty Inc.
2501 1 Sideroad
Burlington, Ontario
Follow the winding 400-foot paved driveway and discover a world of privacy, elegance, and serenity all just minutes from the city. Nestled on 1.66 acres of beautifully secluded land, this extraordinary home feels like a countryside retreat, yet it's only 2.5 km from Hwy 5, 3 km to Hwy 407, and close to major shopping and conveniences. Step inside and be charmed by nearly 4,800 sq ft of exquisitely finished living space. The grand foyer greets you with a vaulted ceiling that soars and opens to the second floor, creating an impressive sense of space and elegance, setting the tone for the home's thoughtfully designed interior. Crafted for those who appreciate timeless beauty and detail, every room tells a story from rich 3/4" oak hardwood floors, custom millwork, with elegant crown molding through-out to oversized windows framing peaceful, ever-changing views. At the heart of the home, the modern-classic kitchen blends premium appliances with inviting warmth. Enjoy sunny mornings in the cozy breakfast nook and host elegant dinners in the formal dining room. The main floor offers a graceful flow with a living room, family room, and a versatile bedroom with a 4-piece bath perfect for guests, a home office, or in-laws. The primary suite is a true sanctuary, featuring a spa-like ensuite, a custom dressing room, and French doors that open to a private patio perfect for morning coffee or stargazing. Upstairs are two spacious bedrooms, a well-appointed bathroom, and a skylit bonus room ideal as a studio, den or potential fifth bedroom. The lower level includes a large rec/games area, a workshop, and ample storage. Outside, unwind on tranquil patios surrounded by lush landscaping, mature trees, and a serene pond teeming with carp. This is more than a home it's a feeling. A rare blend of quiet luxury, natural beauty, and modern convenience. Come experience it for yourself. (id:60626)
Sotheby's International Realty Canada
1318 15 Avenue Sw
Calgary, Alberta
Outstanding opportunity to acquire a fully assembled, mid-block development site in Calgary’s Beltline community. This 9,756 square foot site spans three contiguous lots at 1314, 1316, and 1318 15 Avenue SW and is currently zoned CC-MH (Centre City Multi-Residential High Rise District) under Land Use Bylaw 1P2007. This zoning supports a Floor Area Ratio (FAR) of up to 5.0, allowing for substantial future density in one of Calgary’s most dynamic and walkable urban neighbourhoods.The site is rectangular in shape with approximately 75 feet of frontage along 15 Avenue SW and rear lane access, offering strong development efficiency. Located between 12 Street and 14 Street SW, it enjoys immediate access to key commuter routes including 14 Street, 17 Avenue, and 12 Avenue SW, with nearby transit options enhancing connectivity for future residents or tenants. The property is within walking distance to grocery stores, restaurants, fitness studios, and both downtown and 17th Avenue’s retail corridors—an essential attribute for any successful multi-residential project.The land is improved with three separate structures: two are currently rented out, and the third is used as a professional office space. These improvements generate short-term holding income and provide flexibility for interim commercial or residential uses (subject to City of Calgary approvals). The site’s existing configuration and tenancies reduce carrying costs while future development planning is underway.This valuation reflects comparability to several recent area land transactions, adjusted for location, zoning, and development readiness. No development applications have been submitted to date, providing a clean slate for a custom-built vision.With its location inside the Beltline Area Redevelopment Plan, this parcel benefits from a municipal planning framework that prioritizes high-density residential growth. The CC-MH zoning allows for a wide range of uses and building forms, with potential for f urther density incentives where community benefit contributions apply.Whether you're a builder, developer, or investor seeking to hold income-producing land in Calgary’s inner core, this offering provides both immediate utility and long-term potential in equal measure. (id:60626)
Exp Realty
709 W 64th Avenue
Vancouver, British Columbia
BEST POCKET in Marpole. South Facing lot. Beautiful quiet street with many new homes. Excellent central location within walking distance to Canada Line Skytrain station, Marine Gateway shopping and cinemas, parks, transit etc. Superb school catchments: Sir Wilfrid Laurier Elementary and Sir Winston Churchill Secondary offers "The International Baccalaureate Diploma Programme." Great home for investors wanting to build duplex or new home, or for investment. Previously tenanted for $3800/month. Walk Score 90, Transit Score 76, and Bike Score 82. (id:60626)
Parallel 49 Realty
294288 8th Line
Amaranth, Ontario
100 Acre Farm In Amaranth. Bright span 50'X123' Built In 2019 And Currently Set Up For Livestock. Storage Shed 32'X64' With Hydro. Brick Bungalow Is 2,100 Square Feet On Main Floor With Open Living Areas, Good Quality Finishes And Attached Double Garage. There Is An Abundance Of Space In This Stunning Home. The Expansive Home Boasts An Open Layout With Vaulted Ceilings And Massive Windows, Beautiful Kitchen, Centre Island With Seating, Separate Wet Bar With Wine Fridge. The Cozy Living Room Has A Propane Fireplace And A Gorgeous View Of The Backyard & Beyond. 2 Main Floor Bedrooms Each With Their Own Luxurious Ensuite, Office/Den Or 3rd Bedroom Option With Beautiful Built-Ins. Full Mudroom/Laundry With 2 Pc Bath. Attached 2 Car Garage, Impeccable Lawns.It also has a Finished Basement. (id:60626)
RE/MAX Real Estate Centre Inc.
1316 15 Avenue Sw
Calgary, Alberta
Outstanding opportunity to acquire a fully assembled, mid-block development site in Calgary’s Beltline community. This 9,756 square foot site spans three contiguous lots at 1314, 1316, and 1318 15 Avenue SW and is currently zoned CC-MH (Centre City Multi-Residential High Rise District) under Land Use Bylaw 1P2007. This zoning supports a Floor Area Ratio (FAR) of up to 5.0, allowing for substantial future density in one of Calgary’s most dynamic and walkable urban neighbourhoods. The site is rectangular in shape with approximately 75 feet of frontage along 15 Avenue SW and rear lane access, offering strong development efficiency. Located between 12 Street and 14 Street SW, it enjoys immediate access to key commuter routes including 14 Street, 17 Avenue, and 12 Avenue SW, with nearby transit options enhancing connectivity for future residents or tenants. The property is within walking distance to grocery stores, restaurants, fitness studios, and both downtown and 17th Avenue’s retail corridors—an essential attribute for any successful multi-residential project. The land is improved with three separate structures: two are currently rented out, and the third is used as a professional office space. These improvements generate short-term holding income and provide flexibility for interim commercial or residential uses (subject to City of Calgary approvals). The site’s existing configuration and tenancies reduce carrying costs while future development planning is underway. This valuation reflects comparability to several recent area land transactions, adjusted for location, zoning, and development readiness. No development applications have been submitted to date, providing a clean slate for a custom-built vision. With its location inside the Beltline Area Redevelopment Plan, this parcel benefits from a municipal planning framework that prioritizes high-density residential growth. The CC-MH zoning allows for a wide range of uses and building forms, with potential for furth er density incentives where community benefit contributions apply. Whether you're a builder, developer, or investor seeking to hold income-producing land in Calgary’s inner core, this offering provides both immediate utility and long-term potential in equal measure. (id:60626)
Exp Realty
1314 15 Avenue Sw
Calgary, Alberta
Outstanding opportunity to acquire a fully assembled, mid-block development site in Calgary’s Beltline community. This 9,756 square foot site spans three contiguous lots at 1314, 1316, and 1318 15 Avenue SW and is currently zoned CC-MH (Centre City Multi-Residential High Rise District) under Land Use Bylaw 1P2007. This zoning supports a Floor Area Ratio (FAR) of up to 5.0, allowing for substantial future density in one of Calgary’s most dynamic and walkable urban neighbourhoods. The site is rectangular in shape with approximately 75 feet of frontage along 15 Avenue SW and rear lane access, offering strong development efficiency. Located between 12 Street and 14 Street SW, it enjoys immediate access to key commuter routes including 14 Street, 17 Avenue, and 12 Avenue SW, with nearby transit options enhancing connectivity for future residents or tenants. The property is within walking distance to grocery stores, restaurants, fitness studios, and both downtown and 17th Avenue’s retail corridors—an essential attribute for any successful multi-residential project. The land is improved with three separate structures: two are currently rented out, and the third is used as a professional office space. These improvements generate short-term holding income and provide flexibility for interim commercial or residential uses (subject to City of Calgary approvals). The site’s existing configuration and tenancies reduce carrying costs while future development planning is underway. This valuation reflects comparability to several recent area land transactions, adjusted for location, zoning, and development readiness. No development applications have been submitted to date, providing a clean slate for a custom-built vision. With its location inside the Beltline Area Redevelopment Plan, this parcel benefits from a municipal planning framework that prioritizes high-density residential growth. The CC-MH zoning allows for a wide range of uses and building forms, with potential for furth er density incentives where community benefit contributions apply. Whether you're a builder, developer, or investor seeking to hold income-producing land in Calgary’s inner core, this offering provides both immediate utility and long-term potential in equal measure. (id:60626)
Exp Realty
740 Pinehaven Court
Kelowna, British Columbia
5 bed 5 bath new build smart-home nestled in the prestigious secure gated community of Highpointe overlooking downtown and Okanagan Lake. This house has been custom built by Frame Homes and boasts privacy, views, and is centered around the spacious and open-concept living area. The great room, adorned with floor-to-ceiling windows, offers views of the lake, city and mountains with walls that open up to the secluded pool deck. Built for outdoor living, the poolside ""outdoor living room"" and outdoor kitchen make for the ideal private oasis - the perfect setting for dining, lounging, swimming, and soaking up the sun! 4 bedrooms, an office and a rec room up provides ample space for your family and a guest room downstairs provides separation for your visitors. The master suite features its own heated covered patio, gorgeous ensuite and walk-in closet. Designed to easily modify to a large main floor master if required. This desirable community is a tranquil retreat near all amenities. Walk out of the oversized triple garage directly onto Knox Mountain hiking and biking trails or be downtown in minutes! Experience the Okanagan lifestyle you have always dreamed of! (id:60626)
Royal LePage Kelowna
12 Firelane 11a Road
Niagara-On-The-Lake, Ontario
Stunning Custom-Built Waterfront Home in Niagara-on-the-Lake. Welcome to 12 Firelane 11A Road, where luxury meets tranquility on the serene shores of Niagara-on-the-Lake. This exquisite waterfront residence offers an unparalleled living experience, designed for those who appreciate the finer things in life. Imagine waking up to the gentle sounds of the water and basking in the natural light that floods this beautiful home. Every corner of this custom-built bungaloft exudes elegance and warmth, from the inviting grand living room with its cozy fireplace to the gourmet kitchen that's perfect for both everyday meals and entertaining guests. Step outside and find your private oasis that creates an idyllic space for morning coffee or evening gatherings. Retreat to the primary bedroom, a sanctuary with a luxurious ensuite and walk-in closet, offering a perfect blend of comfort and sophistication. The fully finished basement provides additional space for recreation and leisure. Take solace in the thoughtful touches and upgrades throughout this magnificent 2015 custom built home which include: Durable Hardie Cement Board Exterior, Back-up Generator, Dual Back-up Sump Pump, Rear Awning, Swann NVR Camera System, Spray Foam Insulation, Fully Insulated Garage, Instant Hot Water, Solid Core Interior Doors, Gourmet Kitchen, Fully Finished Basement & much more! 12 Firelane 11A Road is more than just a house; it’s a lifestyle. Your dream home awaits. (id:60626)
RE/MAX Escarpment Golfi Realty Inc.
103 Hunters Bay Road
Nipissing, Ontario
103 Hunters Bay Rd - Executive Lake Nipissing Waterfront Retreat! This magnificent custom-built timber frame home offers luxury lakefront living at its finest, situated on over 300 ft of southwestern exposure, offering amazing sunset views on the pristine Lake Nipissing shoreline. The 4,000 sq ft residence, constructed in 2008 with exquisite craftsmanship, blends rustic charm with modern comforts. Approach via the driveway to the interlock front driveway and the double-car garage, then ascend the granite stairs to the grand entrance. The main floor impresses with hardwood floors, leading to a spectacular great room where floor-to-ceiling windows flood the space with natural light and showcase views to the second-floor loft. A striking granite central chimney showcases a traditional Rumford fireplace on the living room side and a Tempcast masonry stove, with an oven, on the kitchen side. The kitchen has quartz countertops, a propane gas range, and a butler's pantry. Three main-floor bedrooms share a 3-piece bath, while a sitting/entertainment room (with a 2-piece bath). The second level reveals the breathtaking primary suite, complete with lake views, a spa-like ensuite featuring a jacuzzi tub and walk-in shower, and dual vanities, plus a spacious loft area perfect for entertaining with a pool table, multiple sitting areas and the laundry room. Outdoor living shines with multiple decks, manicured gardens, screened-in porch, firepit, dual docks, a boat house, and a sandy beach area. The lower-level workshop offers ample space for projects or storage. Every detail reflects quality craftsmanship, from the timber frame construction to the premium finishes. This property delivers the ultimate waterfront lifestyle while being just 20 minutes to North Bay, local marinas and easy access to premier fishing and boating. It's your opportunity to own one of Lake Nipissing's finest home, where luxury meets authentic Northern Ontario lake living. (id:60626)
Realty Executives Local Group Inc. Brokerage
373373 6th Line
Amaranth, Ontario
This stunning custom-built home sits on 2.46 acres of beautifully landscaped property and offers unparalleled luxury, craftsmanship, and thoughtful design. Immaculately maintained, this home is move-in ready with high-end finishes, creating the perfect space for family living and entertaining. Inside, you will find an open and airy layout with 9-foot ceilings on all three levels and engineered hardwood floors on the main level. At the heart of the home is the chefs kitchen, featuring an oversized quartz island, sleek quartz countertops, double wall ovens, and abundant cabinetry, ideal for both cooking and entertaining. The kitchen opens to a spacious family room with large windows and a gas fireplace that serves as a focal point. A walkout from the kitchen leads to the covered patio and a large, private backyard perfect for outdoor gatherings. The home features two spacious primary suites, one on the main level and another on the upper level, each offering double walk-in closets and spa-like five-piece ensuites. This rare setup offers a private retreat for family members or guests. The formal dining room provides an elegant space for gatherings, while the main-floor living room offers flexibility as an office or additional bedroom. The fully finished lower level offers approximately 2,100 sq. ft. of space with large above-grade windows and a full bath. Plumbing and electrical are roughed in for a future kitchen or wet bar, providing incredible potential for in-law or multigenerational living. The home also features a four-car garage with ample storage and a professionally landscaped front and backyard. Modern conveniences include geothermal heating and cooling for energy savings & Rogers high-speed internet. New April Aire800 Steam Humidifier installed on GeoSmart Geothermal Unit. Enjoy humified air throughout the entire home! Located just 5 mins to Highway 109, 10 mins to Orangeville, and 45 mins to Brampton, this property combines luxury, country and convenience. (id:60626)
Royal LePage Rcr Realty
10223 Guelph Line
Milton, Ontario
CLICK MULTIMEDIA - MUST SEE VIRTUAL TOUR - Contemporary elegance meets estate living. Situated on a beautifully manicured 1.11-acre lot, this custom-built 2022 bungalow delivers nearly 5,000 sqft of meticulously designed living space, with 5 beds, 5 baths, and an oversized 3-car garage. Just 3 minutes from Hwy 401, this luxury residence offers seamless access while surrounded by privacy and natural beauty. Inside, you'll find 10ft flat ceilings, solid 8ft doors, and refined craftsman-style millwork throughout. The designer kitchen is a showpiece with a massive quartz island (4x9ft), floor-to-ceiling custom cabinetry, and premium built-in appliances. Ideal for everyday living and upscale entertaining. The great room stuns with a 17ft cathedral ceiling, exposed wood beams, a 42" Napoleon fireplace, built-in Paradigm surround sound, and oversized patio doors leading to a glass-railed composite deck. A stylish family room offers a second 72" fireplace and in-ceiling audio for immersive ambiance. The primary suite is a private sanctuary with its own fireplace, custom walk-in closet, luxury ensuite, and French doors to the rear deck. Every bedroom on the main floor includes built-in audio and custom closets. The fully finished 9ft ceiling basement redefines modern living with engineered hardwood, a custom-built library with ladder, wet bar, and two spacious bedrooms each with its own ensuite. At its heart is a $100K+ professionally built 11-channel 8-seater home theatre, fully insulated for premium acoustics. Outdoors, the property is a masterpiece: two composite decks with gas hookups, landscape lighting, a fire pit, volleyball setup, and an apple & pear orchard, complemented by fruit trees, berry patches, and grape vines. The garage is EV ready (for 2), fully insulated, with premium carriage-style doors, built-in racks, and Pro-slat tool walls ideal for car lovers or hobbyists. This is more than a home, its an experience. A retreat. A lifestyle. And it's ready for you (id:60626)
Proclient Brokers Inc.
3 Stanley Avenue
Oro-Medonte, Ontario
A Four-Season Waterfront Retreat! Welcome to 3 Stanley Avenue, a private waterfront sanctuary offering panoramic views of Lake Simcoe with 109 feet of pristine shoreline. This luxurious 3,600+ sq. ft. bungalow is perfectly situated halfway between Barrie and Orillia, providing easy access to a wealth of amenities while maintaining a tranquil, secluded feel. Designed for luxury living and entertaining, this stunning home boasts a renovated open-concept kitchen overlooking the water. An open Living/Dining area with a walkout to a large deck perfect for morning coffee, relaxing, or hosting gatherings. Finishing off the main level are 2 spacious bedrooms, 2 updated bathrooms, and laundry room. The lower level features 2 generously sized rec rooms one featuring a snooker table (included) and the other ideal for a home theatre, man cave, or in-law suite. A wet bar, bedroom & full bathroom complete the space. Direct walkout to large patio & lakeside - Perfect for indoor/outdoor entertainment. Additional features include: 2 natural gas fireplaces & 1 electric fireplace, Updated 20KW natural gas generator for peace of mind, Attached 2-car garage plus a garden shed for extra storage, Recent upgrades, include brand new LVP flooring on the main level, new tile in bathrooms, new carpeting on the lower level, freshly painted, modern light fixtures, an updated well pump & water pressure tank, newer paved driveway. The waterfront has been cleared and is a blank canvas waiting for your dream design to come to life. A public boat launch is just minutes away at 9th Line, with a full-service marina in Hawkestone. Prime Location: Easy access to Highways 11 & 400, Close to medical facilities, college/university campuses, Near a private airport at 7th Line. Whether you're seeking a full-time residence or a seasonal getaway, 3 Stanley Avenue offers the perfect blend of luxury, comfort, and outdoor adventure. (id:60626)
RE/MAX Crosstown Realty Inc.
42919 South Sumas Road, Greendale
Chilliwack, British Columbia
Room for the whole family on this 3.5 acre parcel in beautiful Greendale. Featuring a 4500SF 4bed/3bath home renovated to the studs in 2009. Beautifully redone and updated over the years. The kitchen features new stone countertops, a gas Fisher and Paykel range, pot filler, under cabinet lighting, garburator, and various built-in cupboards. Plenty of flex space including a bonus room and two dens. Private master wing with an expansive bedroom, 2 WIC's, and a dual sided fireplace leading into a 5 piece ensuite with a double head walk-in shower. 3 additional bedrooms upstairs with room for 1 more. Triple garage for the toys with rear garage door. Outside there is a 2500SF+ shop with a 1 bed ground-level suite and about 2 acres of pasture land awaiting your ideas. Fenced yard is perfect for pets or small children. Land did not flood during Nov 2021 flooding. 10/10 location 5min to hwy 1, 15min to Abbotsford and 8 min to Chilliwack. Come find out why everyone loves Greendale! See virtual tour link for more! (id:60626)
Advantage Property Management
480 Mccabe Lake Drive
Middle Sackville, Nova Scotia
EXECUTIVE LAKEFRONT HOME ON McCABE LAKE! Sit back, relax, and picture yourself living the East Coast dream at your stunning 1.3-acre lakeside paradise. Nestled in the highly sought-after Indigo Shores subdivision, this executive home offers 239 feet of pristine, private waterfront on the crystal-clear waters of McCabe Lake. As you step through the front door, youre welcomed by a bold, bright space that captures lake views from nearly every vantage point. The main floor features a spacious, central great room with majestic vaulted ceilings, elegant archways, exposed beams, built-ins, and a beautiful brick hearth with propane fireplaceideal for entertaining or cozy family nights. Just off the great room is a stylish sitting area and dining space perfect for hosting guests. The kitchen is a true showpiece, featuring custom cabinetry, quartz countertops, side-by-side fridge/freezer, farmhouse sink, gas stove, and a jaw-dropping 10 island. The oversized walk-in pantry includes open shelving, prep counters, bar fridge, and an extra sink. Three generous bedrooms are located on one side of the main floor, while the luxurious primary suite is privately tucked away on the opposite end. Vaulted ceilings, wood beams, lake views, a feature wall, massive walk-in closet, and a spa-like ensuite with soaker tub and custom tile shower complete this retreat. A large laundry/mudroom with extensive storage connects to the attached double garage. Downstairs is a massive family room with custom millwork, kitchenette, guest suite, craft room, office, bonus room, storage, gaming room, and a whimsical kids' play space under the stairs. A gym with rubber flooring and wall-hung water fountain completes the space. Outside: a triple detached garage with 500 sqft roughed-in suite, boat storage, boat launch, floating dock, firepit, and a covered deck with incredible lake views. This section of McCabe is known for depth, boatability & serenity. Book your showing today! (id:60626)
Royal LePage Anchor Realty


