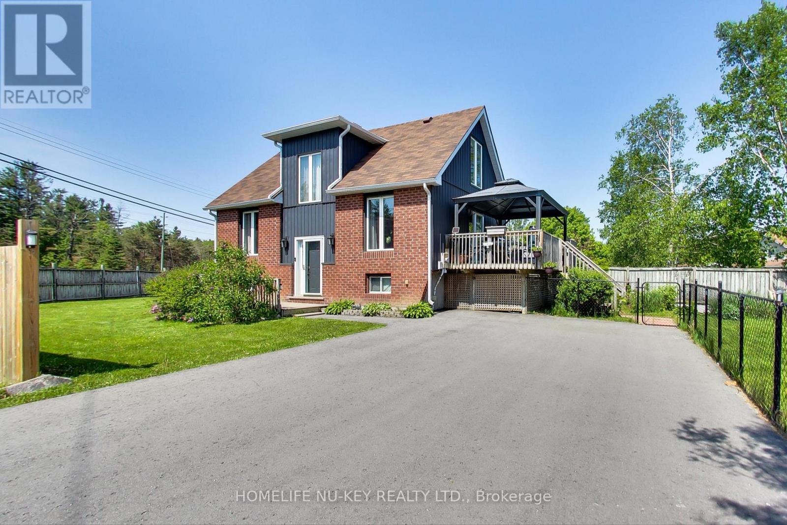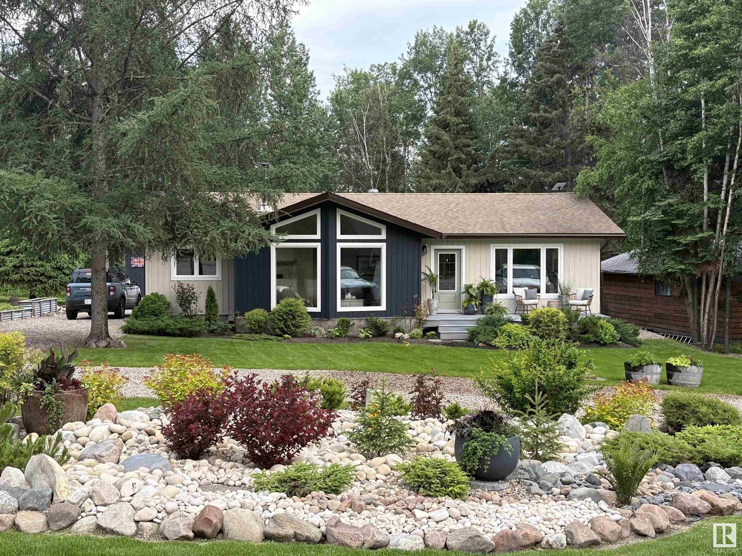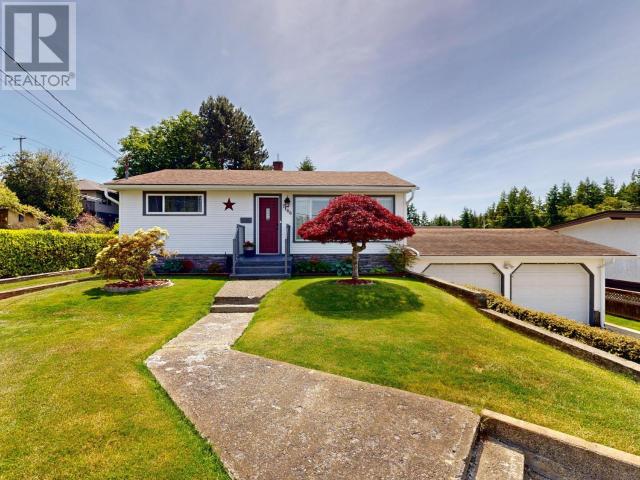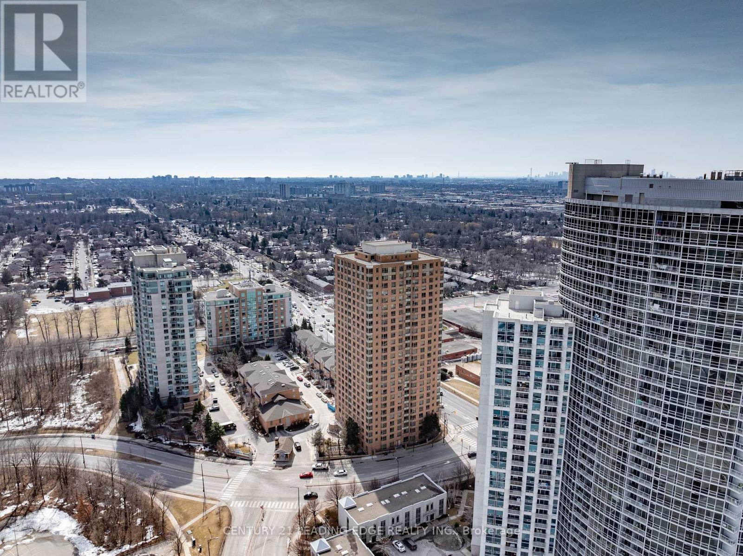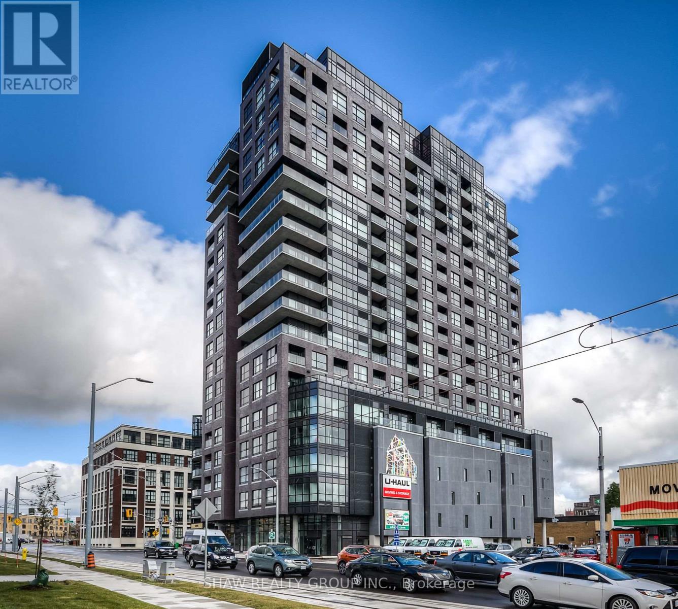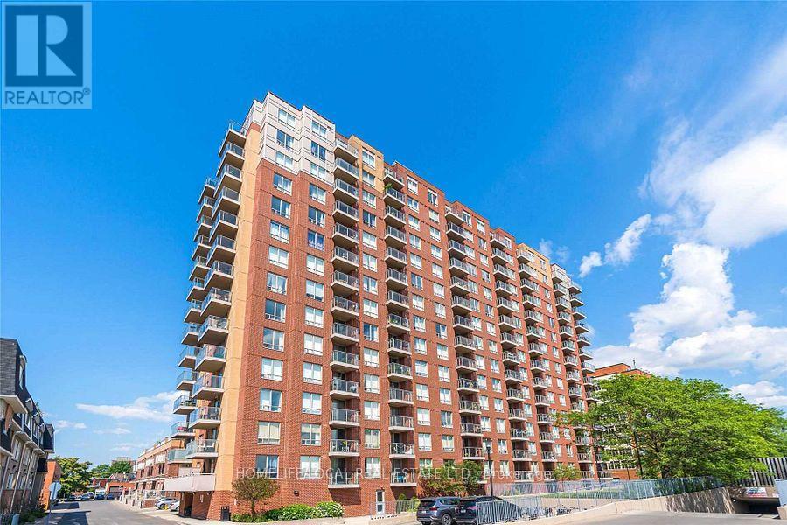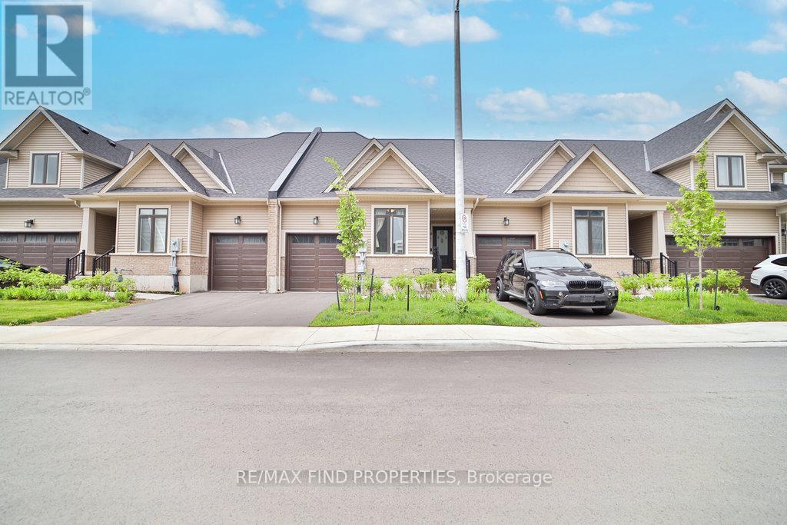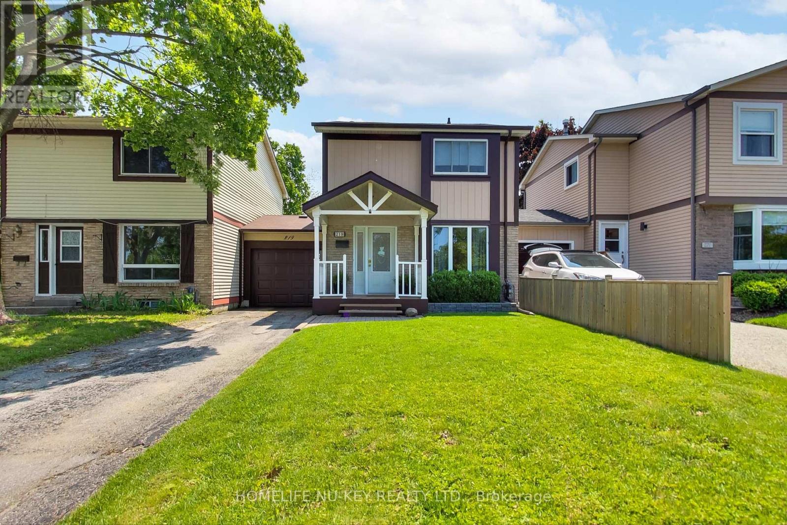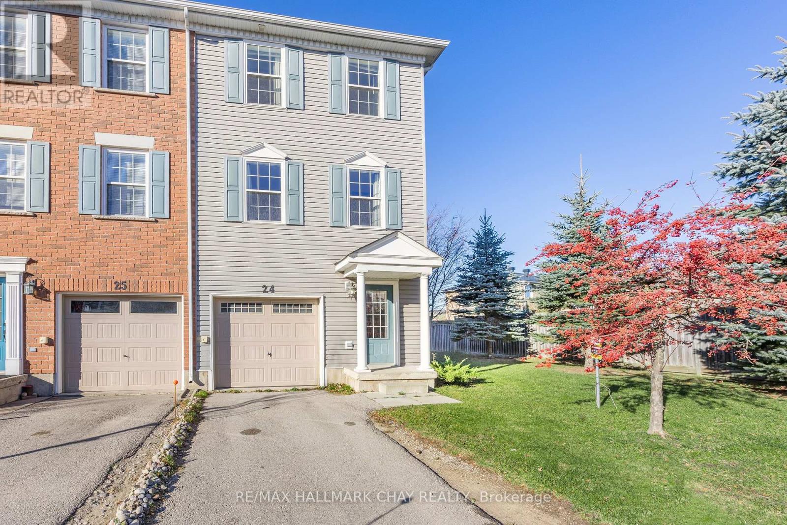3337 Beckett Place
Severn, Ontario
This stunning 2-bed, 2-bathroom, home is only a few minute walk to the beautiful Lake Couchiching, and even has a view of the lake from your bedroom window! With easy access to Hwy 11, this home becomes a commuters dream; if you're heading South to Orillia, Barrie or beyond, or heading Northbound to cottage country, this location is the perfect place to call home! Have pets? well be at ease with this fenced backyard perfect for those furry friends to play! Love to relax outdoors or entertain family and friends? This home is perfectly laid out with the flow from kitchen and dining area, to your large living room, through the sliding door and out onto your raised deck. The backyard also comes with an awesome fire pit and a secondary private stone patio. Summers don't get much better than that! This home is minutes away from the World Famous Webers BBQ grill and the Candy Shoppe, for all those with a sweet tooth! Don't miss the opportunity to call 3337 Beckett Place HOME! (id:60626)
Homelife Nu-Key Realty Ltd.
#3 65308 Rge Rd 423
Rural Bonnyville M.d., Alberta
This Remarkable year-round residence is a rare find, located just a short stroll from the lake. It boasts a stunningly renovated home that looks straight out of a magazine, featuring an open-concept living area, vaulted ceilings, a cozy wood fireplace, and expansive windows that provide views of the beautifully landscaped yard. The bright kitchen with quartz counters and large pantry connects to a beautiful 3-season sunroom complete with a gas fireplace. The home offers a primary bedroom with a 3pc ensuite and a walk-in closet, along with a second bedroom and a large main bathroom featuring a soaker tub. Additional highlights include a back entrance with laundry, a huge composite deck with a gas BBQ hookup, a bunkhouse, an outdoor shower, fire pit and a fully finished heated double detached garage (250v P/I). Marie Lake is known for its wonderful atmosphere and pristine waters, making it perfect for swimming, watersports, and fishing. This property is truly ideal for entertaining family and friends! (id:60626)
Royal LePage Northern Lights Realty
87 Lakeshore Road
Selkirk, Ontario
The Cottage – Where Lake Dreams Live Welcome to your dreamy beachside escape, where luxury meets laid-back charm on the sparkling shores of Lake Erie. Tucked away just moments from Selkirk Provincial Park and a short scenic drive from Port Dover, this designer-renovated three-bedroom cottage is more than just a retreat—it’s a curated lifestyle, wrapped in nature, warmth, and style. Rebuilt from the studs in 2009, The Cottage blends modern convenience with timeless tranquility. Framing, insulation, plumbing, electrical, drywall—every inch was reimagined with enduring quality in mind. Step inside and you’re greeted by laminate floors that run like soft, sun-bleached driftwood, a space kept fresh, bright, and effortless throughout. At the heart of the home, the 2019-renovated kitchen sparkles with contemporary charm—featuring fresh cabinetry, a shimmering backsplash, sleek countertops, and new hardware and faucet (2025). The gas stove and stainless steel fridge are ready for anything from slow Sunday breakfasts to lakeside dinner parties that roll late into the night. When the sun sets, return to your fully renovated 2024 spa-style bathroom, complete with new tiling, a separate glass shower, and electric heater—because no detail should be left to chance, even in a cottage. And when it’s time to sleep, three inviting bedrooms promise the hush of lake winds and the comfort of home. Your brand-new front deck (2024) with glass railings is the front row seat to one of the most breathtaking performances Lake Erie offers: endless waves, horizon-born sunrises, and those dusky pink-and-gold sunsets you’ll never grow tired of watching. Morning coffee here tastes different—like freedom. Evenings here feel infinite. With Internet and cable already installed, a 2000-gallon potable water cistern, and a new metal roof and siding (2023), this 3-season home delivers all the comforts of modern living—just far enough away! Entertain. Escape. Unwind. Repeat. (id:60626)
RE/MAX Escarpment Realty Inc.
7186 Barnet Street
Powell River, British Columbia
Cozy family home in heart of Westview. This meticulously maintained 4 bed, 1.5 bath, 2 story home sits on 0.31 acres of fenced, landscaped yard and is within walking distance to shopping, amenities and parks. Enjoy the peace of your backyard from the covered deck and working on your hobbies in the large 23 x 32 double garage. New hot water tank, gutters, kitchen and furnace are amongst a few of the most recent updates. The large storage/rec room in the basement provides a great flex space with a pellet stove for alternate heat. This bright and tidy home is ready for your family! Call or text for more information. (id:60626)
Royal LePage Powell River
1509 - 115 Omni Drive
Toronto, Ontario
Bright & spacious 2+1 bedroom, 2 bathroom corner suite with a split floor plan and stunning south-facing views! Built by Tridel and featuring a renovated kitchen with quartz countertops, stainless steel backsplash, and appliances, plus a gas line for a gas stove. Enjoy refinished hardwood floors in the living, dining, and den/solarium. Prime locationjust steps from transit, Scarborough Town Centre, restaurants, the library, YMCA, and Highway 401. Amenities include a 24-hour gatehouse, indoor pool, fitness room, and more! (id:60626)
Century 21 Leading Edge Realty Inc.
1513 - 1 Victoria Street S
Kitchener, Ontario
Welcome to Suite 1513 at One Victoria A Truly One-of-a-Kind Residence This custom-designed, 1156 sq ft corner suite is the only unit of its kind in the building, perched on the 15th floor with breathtaking panoramic views of the Tannery District and Victoria Park. Sunlight pours through expansive floor-to-ceiling south-facing windows, enhancing the oversized open-concept living and dining area. Step outside onto your private, finished balcony and soak in the energy of downtown Kitchener. The primary suite offers exceptional comfort with a walk-in closet with upgraded built-ins, blackout blinds, individual climate control, and a spa-inspired en-suite featuring a stone-tiled shower with glass doors and granite countertops. The versatile second bedroom is perfect for guests or use as a home office or den. With over $30,000 in premium recent upgrades including; floor to ceiling storage upgrades, this suite features engineered hardwood throughout, upgraded granite surfaces, and an enhanced electrical package offering 30 pot lights, designer pendants, and multiple multimedia hookups. The sleek kitchen showcases slate grey high-end appliances, a stainless steel backsplash, and soft-close cabinetry in both the kitchen and bathrooms. A full-sized high-efficiency washer and dryer are included, along with a large storage locker and one parking space. Residents of One Victoria enjoy access to first-class amenities: a private fitness centre, media theatre, party room, rooftop terrace with BBQs, and retail shops on the ground level. All located in the heart of Kitcheners Innovation District with restaurants, shopping, the LRT, and the Transit Hub right at your doorstep. (id:60626)
Shaw Realty Group Inc.
1 Victoria Street S Unit# 1513
Kitchener, Ontario
Welcome to Suite 1513 at One Victoria — A Truly One-of-a-Kind Residence This custom-designed, 1156 sq ft corner suite is the only unit of its kind in the building, perched on the 15th floor with breathtaking panoramic views of the Tannery District and Victoria Park. Sunlight pours through expansive floor-to-ceiling south-facing windows, enhancing the oversized open-concept living and dining area. Step outside onto your private, finished balcony and soak in the energy of downtown Kitchener. The primary suite offers exceptional comfort with a walk-in closet with upgraded built-ins, blackout blinds, individual climate control, and a spa-inspired en-suite featuring a stone-tiled shower with glass doors and granite countertops. The versatile second bedroom is perfect for guests or use as a home office or den. With over $30,000 in premium recent upgrades including; floor to ceiling storage upgrades, this suite features engineered hardwood throughout, upgraded granite surfaces, and an enhanced electrical package offering 30 pot lights, designer pendants, and multiple multimedia hookups. The sleek kitchen showcases slate grey high-end appliances, a stainless steel backsplash, and soft-close cabinetry in both the kitchen and bathrooms. A full-sized high-efficiency washer and dryer are included, along with a large storage locker and one parking space. Residents of One Victoria enjoy access to first-class amenities: a private fitness centre, media theatre, party room, rooftop terrace with BBQs, and retail shops on the ground level. All located in the heart of Kitchener’s Innovation District with restaurants, shopping, the LRT, and the Transit Hub right at your doorstep. (id:60626)
Shaw Realty Group Inc. - Brokerage 2
316 - 1369 Bloor Street W
Toronto, Ontario
Welcome to beBloor, where convenience meets lifestyle! This beautifully maintained east-facing condo offers stunning views of the CN Tower and the vibrant Toronto skyline. Situated just steps from the GO Train, Bloor TTC subway line, buses, and minutes from High Park, top-rated cafes, restaurants, and shops this is one of Toronto's most walkable and well-connected neighborhoods. Enjoy a full suite of amenities including a fully-equipped gym, sauna, outdoor pool, party room, media room, visitor parking, and more all while benefiting from low monthly maintenance costs. (id:60626)
Homelife/local Real Estate Ltd.
11827 174 Av Nw
Edmonton, Alberta
Welcome to this beautiful custom-built 2-storey home offering 5 bedrooms and 3.5 bathrooms with a spacious, open-concept layout designed for modern living. The main floor features a gourmet kitchen with SS appliances, granite countertops, a corner walk-through pantry and ample cabinetry. The dining area overlooks the landscaped backyard, while the bright living room boasts large windows, hardwood flooring and a cozy gas fireplace. A convenient 2-pc powder room completes the main level. Upstairs, you will find a generous bonus room, laundry, two well-sized bedrooms, a 4-pc bath and a luxurious primary suite with a walk-in closet and 5-pc ensuite, including a Jacuzzi tub and separate shower. A Well finished basement offers two additional bedrooms, a 3-pc bath and a spacious recreation room. Enjoy a fully landscaped, maintenance-free backyard with a covered deck and an attached double garage. Close to schools, parks, ponds, transit, and the Anthony Henday. (id:60626)
Save Max Edge
53 - 4311 Mann Street
Niagara Falls, Ontario
Your search stops here, a charming bungalow townhome in sought-after Chippawa Village, built in 2023! This bungalow townhome is just minutes from the heart of Niagara Falls! Built by Phelps Homes. This modern, move-in-ready bungalow offers carefree, main-floor living in a quiet, picturesque community. Step inside to discover upgraded ceramic floors in the main hallway, upgraded iron railings, 2 spacious bedrooms, including a primary suite complete with a walk-in closet and private 4-piece ensuite, plus a second full bathroom and main floor laundry for ultimate convenience. You'll love the large kitchen with features like a sleek tile backsplash, stainless steel appliances, a breakfast bar, a large pantry and ample storage. The open-concept layout is perfect for entertaining or relaxing at home. The unspoiled basement provides tons of potential, whether you're dreaming of a home gym, media room, or extra living space, the choice is yours. Enjoy worry-free living with lawn care in the summer and snow removal in the winter included. This home is ideal for those seeking comfort and low maintenance. Walk to nearby trails, Chippawa Creek, and the Niagara River. You're also just minutes from golf courses, shops, and have easy highway access for commuting or weekend getaways. Don't miss this fantastic opportunity to live in one of Niagara's most desirable communities! (id:60626)
RE/MAX Find Properties
219 Cundles Road W
Barrie, Ontario
Location, Location, Location! This beautiful 3-bedroom, linked (at the garage) home is the perfect blend of both comfort and convenience! This house is ideal for the first time homebuyer or for those looking to downsize. Located just minutes from the shopping centres and restaurants on Barrie's "Golden Mile", multiple schools, and an abundance of parks, including Barrie's famous Sunnidale Park and Lampman Lane Park; this location allows for easy access to all your daily needs! With access to Highway 400 just minutes away, this location is also the perfect spot for commuters! This property has a private driveway, an attached one car garage, a private backyard perfect for entertaining (including sunroom) and is situated on a private, low traffic road off the main flow of Cundles Rd. (id:60626)
Homelife Nu-Key Realty Ltd.
24 - 91 Coughlin Road
Barrie, Ontario
Welcome to 91 Coughlin Rd, Unit 24, nestled in Barries vibrant Holly neighborhood! This spacious 3-storey end-unit townhouse offers a fantastic investment opportunity, combining generous living space with a prime location close to all essential amenities. With 3 sizeable bedrooms and 2.5 bathrooms, the home features an open-concept second floor with a bright eat-in kitchen, a cozy breakfast area that opens onto a large deck, and a roomy great room perfect for relaxing or entertaining. The third level, youll find three well-proportioned bedrooms, two full bathrooms, and a convenient laundry closet. The main level provides direct garage access and a walk-out to the backyard. While this property is in need of some TLC, it holds great potential and is ideally located near public transit, shopping, and dining. Don't miss out this property is being sold "as is" and could be the perfect investment! (id:60626)
RE/MAX Hallmark Chay Realty

