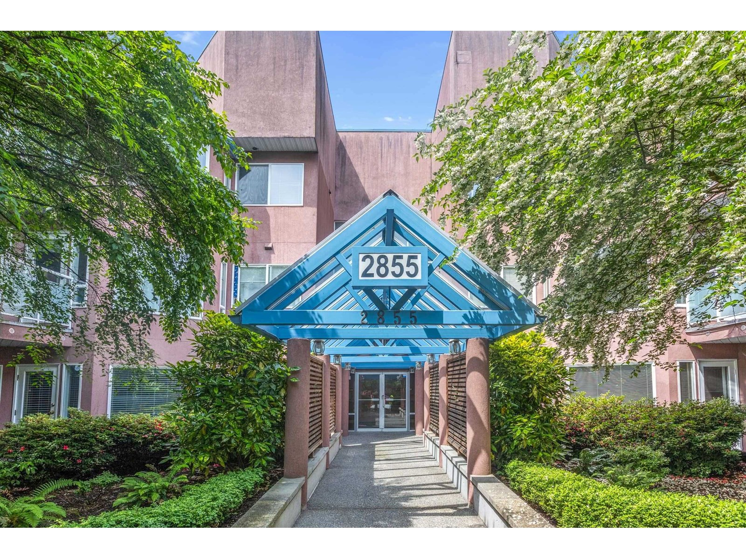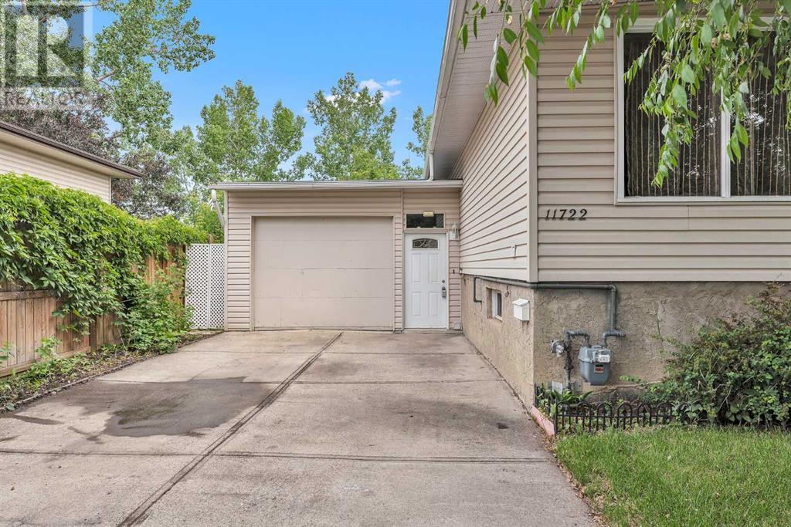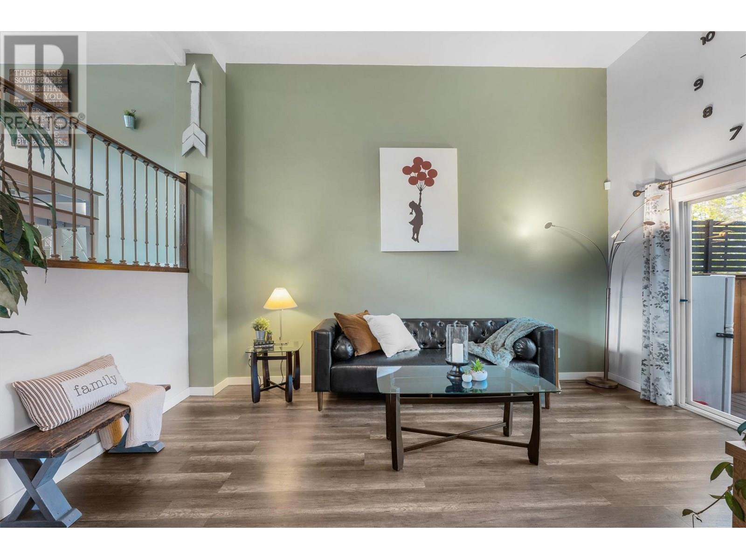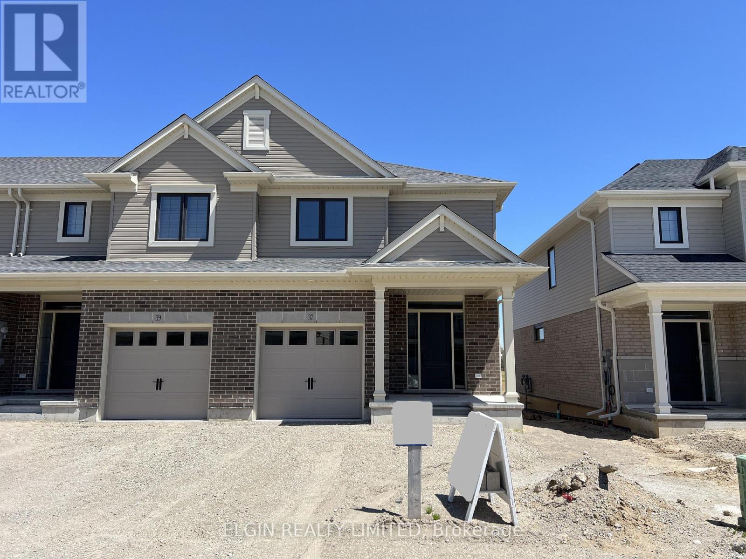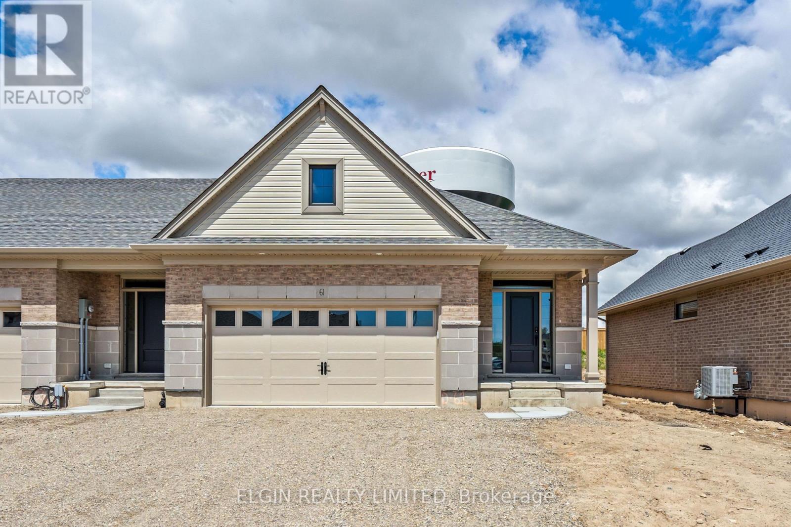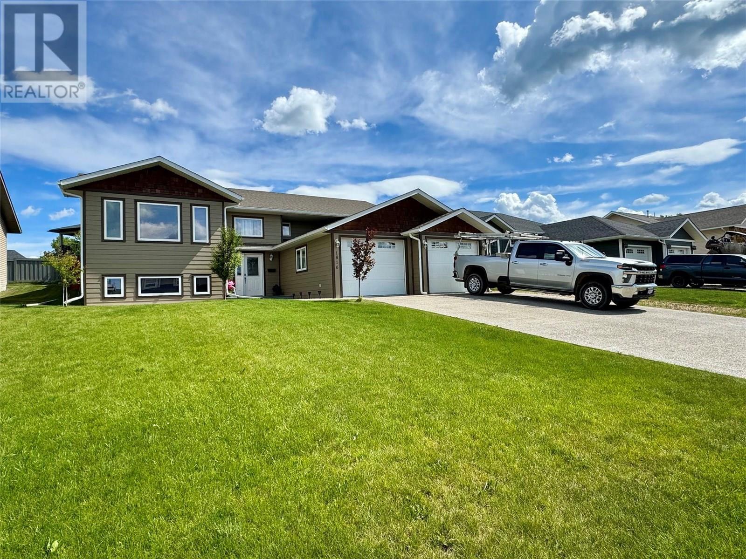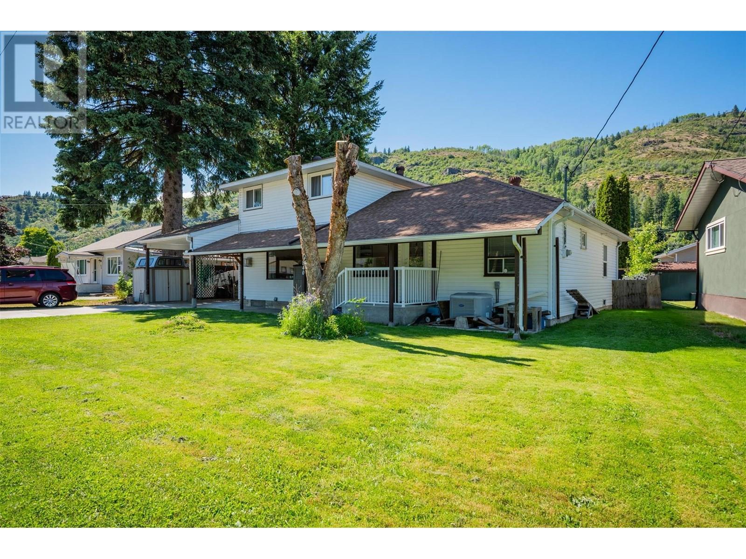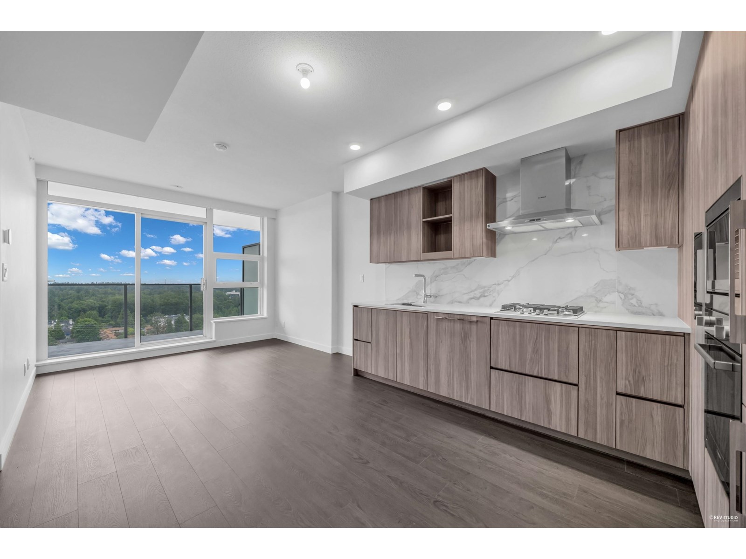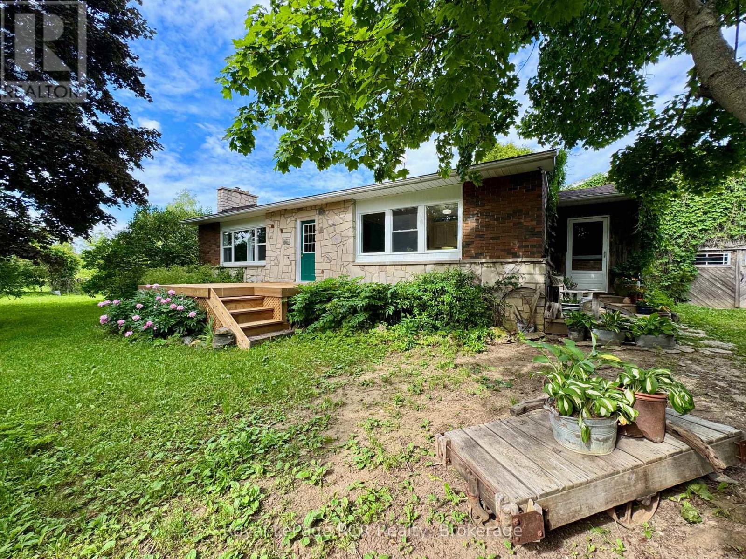202 2855 152 Street
Surrey, British Columbia
Spacious 2 bedroom, 2 bathroom condo at Trade Winds! Measured at 932 sqft, this condo provides a great floor plan, with large bedrooms on either side of the unit separated by living and dining space. In-suite laundry off the foyer, and a functional kitchen with pass-through keeps the space open and bright by allowing natural light from the large East-facing windows. Outside, your balcony is provided cover and privacy from the manicured trees in this well maintained complex. Comes with 1 parking spot in secure, gated garage. Centrally located between Peninsula Village and South Point Shopping Center, with easy access to King George Highway, Highway 99, and only a short drive to White Rock and Crescent Beaches, this home is perfect for a first time buyer or investor. Book your showing today! (id:60626)
Hugh & Mckinnon Realty Ltd.
310 - 410 Mclevin Avenue
Toronto, Ontario
Welcome to this beautifully freshly painted 2 bedroom, 2 bathroom condo features a bright open-concept layout with floor-to-ceiling windows, southeast exposure, and an abundance of natural light. The spacious living and dining area is perfect for relaxing or entertaining, complemented by modern laminate flooring throughout. The large primary bedroom offers His & Hers closets and a private 4-piece ensuite. Enjoy the convenience of ensuite laundry and an open balcony. This well-maintained, family-friendly building offers 24-hour gated security and outstanding amenities including an indoor pool, sauna, gym, party room, and tennis courts. Surrounded by green space and just steps to transit, shopping, restaurants, schools, parks, and a recreation centre. (id:60626)
Exp Realty
216 - 181 Village Green Square
Toronto, Ontario
Award-winning Tridel-built luxury condo, with a prestigious LEED energy-saving designation, ensuring lower maintenance fees. This unfilled, spacious unit boasts 2 bedrooms, an open and functional layout, floor-to-ceiling windows, and elegant laminate flooring throughout. The modern gourmet kitchen features stainless steel appliances, and the beautiful bathroom provides ultimate comfort. Enjoy top-tier amenities, including 24/7 concierge service, a fitness center, sauna, party room, terrace with BBQ area, and more! Professionally managed with Del Property Management, this condo truly feels like a 5 Star hotel. Located just steps from Hwy 401, TTC, GO Transit, Scarborough Town Centre, Kennedy Commons, supermarkets, shopping centers, and a variety of restaurants. The building is child- and pet-friendly, with a park and playground right at your doorstep. Don't miss out on this incredible opportunity to view today!. (id:60626)
Century 21 Miller Real Estate Ltd.
11722 Canfield Road Sw
Calgary, Alberta
RARE FIND in Canyon Meadows - NO CONDO FEES + BACKING GREEN SPACE! This move-in ready 4 bed, 2 bath duplex is the perfect family home or investment opportunity. Located on a quiet street with no rear neighbours, it backs directly onto green space and an off-leash dog park - ideal for families, pet owners, or nature lovers. Upstairs offers a bright, open layout with two oversized bedrooms, an updated full bathroom, a modern kitchen, a sunlit dining area, and a living room filled with natural light. Stylish laminate flooring and fresh finishes throughout give the home a clean, contemporary feel. The fully developed illegal basement suite features two more large bedrooms, a full bath, its own kitchen, separate laundry, and oversized windows. It even includes a professionally built sauna! This duplex is perfect for rental income, multi-generational living, or extra space to enjoy. Key upgrades include a newer roof, furnace, and hot water tank for peace of mind. An oversized attached garage and extra-wide driveway provide rare parking space at this price point. Live up, rent down, or rent both. Flexible, functional, and full of potential. Close to Fish Creek Park, LRT, schools, shopping, and more. Homes like this don’t come up often. Book your showing today. (id:60626)
Town Residential
1985 Burtch Road Unit# 9
Kelowna, British Columbia
Location, location! This spacious 3-bedroom townhome is centrally situated just minutes from all that Kelowna has to offer. Park in your convenient covered parking stall right at your door and enjoy easy access to your suite. This home boasts one of the largest east-facing deck areas, which has been freshly painted and features a new fence. The deck leads directly to green space and a kids' park. The home also includes a newly renovated kitchen, cabinets, windows, and flooring. A vaulted ceiling featured in the living room. You can call this your new home in one of Kelowna's most desirable locations, close to schools, shopping, golf and transit. Month-to-month rentals are permitted, and there are no age restrictions or pet restrictions. Bonus, the pergola is included. $40,000. Of renovations have been invested in this lovely townhouse within the last three years. (id:60626)
RE/MAX Kelowna
817 - 350 Red Maple Road
Richmond Hill, Ontario
Welcome to Unit 817 at The Vineyards, a bright and stylish 1 bedroom + den condo offering 637 sq ft of thoughtfully designed living space in one of Richmond Hills most desirable gated communities, offering enhanced security and peace of mind.This suite features light-colored laminate flooring throughout, an open-concept layout, and stainless steel appliances. The spacious den is perfect for a home office or nursery. Enjoy a gorgeous, unobstructed north-facing view of the tranquil community park and skyline from your private balcony. One underground parking space, Storage lockerI, n-suite laundry, Premium building amenities:24-hour concierge, Indoor pool & hot tub, Fitness centre & sauna, Party room & games room, Visitor parking, Landscaped gardens & outdoor sitting areas, Location highlights:Gated community for added security, Minutes to Hwy 7, 404 & 407, Steps to YRT/Viva transit, Close to Hillcrest Mall, Walmart, grocery stores, and restaurants, Surrounded by parks, schools, and family-friendly neighborhoods, This well-maintained condo is ideal for first-time buyers, downsizers, or investors looking for value, security, and convenience in a vibrant community. (id:60626)
Right At Home Realty
207 Ponderosa Avenue
Logan Lake, British Columbia
Welcome to 207 Ponderosa in beautiful Logan Lake, just 35 minutes from Kamloops! This spacious 4-bedroom, 3-bathroom home offers approx 2400 sq.ft. of comfortable living space. The main floor features an open-concept layout with a bright kitchen and island, a generous dining area, and a large living room with a cozy gas fireplace—all with access to a covered patio perfect for relaxing or entertaining. The main level also includes a primary bedroom with a 3-piece ensuite, two additional bedrooms, and a full bathroom. Downstairs, you’ll find a spacious family room, a wet bar, a 4th bedroom, an office, and plenty of storage. A separate basement entrance offers great potential for a suite. Recent updates include furnace, central A/C, gas fireplace, and most windows. The fully fenced backyard is beautifully xeroscaped for low maintenance and high enjoyment. You'll love the covered BBQ area, pergola, garden space, and three powered storage sheds—not to mention multiple covered patios for year-round use. Parking is no problem with a 22x20 double carport and lots of extra space. (id:60626)
Exp Realty (Kamloops)
914 3 Street Sw
Redcliff, Alberta
Tucked away on the edge of Redcliff, this truly unique home sits on a beautifully oversized lot backing onto green space, offering beautiful views that change with the seasons. With striking modern curb appeal, this home immediately piques your curiosity—and the interior absolutely delivers. Step inside and you’re instantly wrapped in a warm, welcoming energy that makes the space feel like home. Natural light pours into every room, creating a bright and airy feel throughout. French doors open to a intimate main-floor living area that flows effortlessly into the dining room and stylish kitchen. Here, custom wood beams, rich cabinetry, granite countertops, and curated display spaces come together to create a space that’s both functional and beautiful. Just around the corner, you’ll find a fun and functional pantry, a trendy 3-piece bath, and a main-floor laundry room with a feature wall, wash sink, and a convenient drop zone off the garage—ideal for busy everyday life. A bright main-floor bedroom rounds out this level. Upstairs is where things really start to shine. The second living room is massive—perfect as a media space, office, workout area, or all of the above. A cozy corner gas fireplace with stone surround and a stained wood mantle makes it extra inviting. The spacious primary bedroom offers built-in closet organizers and walk-out access to a private upper deck—your new favourite morning coffee spot with peaceful views and the perfect place to watch the sunset in the evenings. The bathroom on this level is a true retreat, featuring a freestanding clawfoot tub, patterned tile accents, gorgeous flooring, and a window that fills the space with natural light. Separate from the main living areas, two additional bedrooms offer privacy and versatility, along with extra storage space. The undeveloped basement adds even more opportunity to customize this home to your needs—whether you’re dreaming of a rec room, home gym, additional bedroom or guest suite. The incredib le backyard is just as thoughtful, with a raised deck off the kitchen complete with privacy walls that create an inviting outdoor living space. The yard is fully fenced and surrounded by mature trees, with a private hot tub and plenty of space to create your ideal garden, play area, or relaxation zone. This home is not to be missed it's a true gem! (id:60626)
Real Broker
59 Braun Avenue
Tillsonburg, Ontario
Move-in ready! This Freehold (No Condo Fees) 2 Storey Town End unit built by Hayhoe Homes features 3 bedrooms, 2.5 bathrooms, and single car garage. The entrance to this home features covered porch and spacious foyer leading into the open concept main floor including a powder room, designer kitchen with quartz countertops, island and cabinet-style pantry opening onto the eating area and large great room with sliding glass patio doors to the rear deck. The second level features 3 bedrooms including the primary bedroom with large walk-in closet and 3pc ensuite, a 4pc main bathroom, and convenient second floor laundry room. The unfinished basement provides development potential for a future family room, 4th bedroom and bathroom. Other features include, 9' main floor ceilings, Luxury Vinyl plank flooring (as per plan), Tarion New Home Warranty, central air conditioning & HRV, plus many more upgraded features. Located in the Northcrest Estates community just minutes to shopping, restaurants, parks & trails. Taxes to be assessed. (id:60626)
Elgin Realty Limited
37 Braun Avenue
Tillsonburg, Ontario
Move-in ready! This Freehold (No Condo Fees) 2 Storey Town End unit built by Hayhoe Homes features 3 bedrooms, 2.5 bathrooms, and single car garage. The entrance to this home features covered porch and spacious foyer leading into the open concept main floor including a powder room, designer kitchen with quartz countertops, island and cabinet-style pantry opening onto the eating area and large great room with sliding glass patio doors to the rear deck. The second level features 3 bedrooms including the primary bedroom with large walk-in closet and 3pc ensuite, a 4pc main bathroom, and convenient second floor laundry room. The unfinished basement provides development potential for a future family room, 4th bedroom and bathroom. Other features include, 9' main floor ceilings, Luxury Vinyl plank flooring (as per plan), Tarion New Home Warranty, central air conditioning & HRV, plus many more upgraded features. Located in the Northcrest Estates community just minutes to shopping, restaurants, parks & trails. Taxes to be assessed (id:60626)
Elgin Realty Limited
29 Dunning Way
St. Thomas, Ontario
Welcome to 29 Dunning Way, a semi-detached bungalow by Hayhoe Homes offering 1,225 sq. ft. of convenient one-level living in the desirable Orchard Park Meadows community. Perfect for young families or empty nesters, this 2-bedroom, 2-bathroom home features a bright open-concept layout with luxury vinyl plank flooring, 9' ceilings, convenient main-floor laundry, and a single-car garage. The designer kitchen boasts quartz countertops, a central island, and pantry, flowing into a spacious great room with cathedral ceiling and patio door to the rear deck. The primary suite includes a walk-in closet and private 3-piece ensuite. The unfinished basement offers development potential for a family room, 3rd bedroom, and bathroom, plus ample space for storage. Conveniently located in south-east St. Thomas just minutes to shopping, schools, restaurants, parks & trails. A short drive to the beaches of Port Stanley and approximately 25 minutes to London and access to HWY 401. Tarion New Home Warranty Included. Taxes to be assessed. (id:60626)
Elgin Realty Limited
61 Willow Drive
Aylmer, Ontario
Welcome to 61 Willow Drive - featuring 3 bedrooms (1+2), 2.5 bathrooms, and a double-car garage, this beautifully finished end-unit townhome by Hayhoe Homes is ideal for first-time buyers or those looking to downsize. Enjoy the convenience of main-floor living with a spacious primary suite that includes a walk-in closet and private 3-piece ensuite. The open-concept main floor offers 9' ceilings, luxury vinyl plank flooring (as per plan), and a designer kitchen with quartz countertops, tile backsplash, and island, seamlessly flowing into a vaulted great room with fireplace and access to the rear deck. A powder room and laundry room add to the functionality and convenience of the main floor. The finished lower level provides extra living space with two additional bedrooms, a full bathroom, and a large family room. Additional highlights include central air, HRV system, Tarion New Home Warranty, and upgraded finishes throughout. Located in the desirable Willow Run community, just minutes from shopping, restaurants, parks, and trails. Taxes to be assessed. (id:60626)
Elgin Realty Limited
69 Lyons Avenue
Brantford, Ontario
Charming Detached Brick Bungalow in Prime Location Move-In Ready! Welcome to this beautifully maintained and updated detached brick bungalow, offering comfort, convenience, and versatility. Located in a highly sought-after neighborhood, this home is just steps away from one of the best public schools in the city, as well as grocery stores, restaurants, parks, and a hospitalperfect for families and professionals alike! Featuring two separate entrances, this home provides flexibility for multi-generational living or potential rental income. The main floor boasts a bright living area, a modern kitchen, and two good sized bedrooms, along with a full bathroom. The fully finished basement offers even more living space with a second kitchen, two additional rooms (ideal for an office and den), and another full bathrooma great setup for extended family or a home-based business. Step outside to a good-sized fenced backyard, ideal for summer activities like barbecuing, gardening, or creating a cozy fire pit area for evening gatherings. The inviting front porch is the perfect spot for your morning coffee, relaxing with a book, or decorating seasonally to enhance the homes curb appeal. With a three-car driveway, ample living space, and a prime location, this move-in-ready home is a fantastic opportunity for families or investors. Don't miss your chancebook a showing today! (id:60626)
RE/MAX Twin City Realty Inc
136 Campbell Avenue
North Bay, Ontario
Welcome to 136 Campbell Ave, located directly across public access to Lake Nipissing, in a great family friendly neighbourhood. The main floor of this home boasts a large living room with a gas fireplace, spacious kitchen, formal dining room with tons of natural light, a recently renovated 4 pc bath, master bedroom and main floor laundry! Patio doors off the dining room make for easy access to the fully fenced yard and/or BBQ area. Upstairs has 3 bedrooms with a 2pc ensuite. Further notable features and upgrades include gas heat, central air (2020), shingles and siding (2017) and a detached single car garage. (id:60626)
Century 21 Blue Sky Region Realty Inc.
9 7362 E Pemberton Farm Road
Pemberton, British Columbia
An incredible opportunity to build in one of the area´s most active and scenic locations. These fully serviced vacant lots offer flexible zoning with the ability to build a single-family home, duplex, or triplex-ideal for homeowners, investors, or those looking to create flexibility in their real estate. Set next to a community recreation field and surrounded by a network of biking and hiking trails, golf courses, and working farms, this location is a haven for outdoor enthusiasts. Whether you´re seeking a peaceful lifestyle close to nature or looking to capitalize on the area´s strong demand for housing, these lots offer endless potential. Bring your vision-adventure, lifestyle, and investment opportunity all start here at Parkside. (id:60626)
Rennie & Associates Realty
Rennie & Associates Realty Ltd.
1816 93 Avenue
Dawson Creek, British Columbia
Grand & Elegant Four-Bedroom Home with Stunning Features-Step into luxury with this impressive four-bedroom home that offers space, style, and comfort for the whole family. From the moment you enter, you’ll be captivated by the soaring ceilings and the extra wide 5 foot staircases that set the tone for the elegance throughout. This spacious home features a beautifully designed open-concept layout, ideal for both entertaining and everyday living and the kitchen is a gourmet chefs delight with an island working space and a pantry for all the needed essentials . The full-finished basement is a true retreat, complete with a large games room with pool table included and a family room —perfect for movie nights, family fun, or hosting friends. Upstairs, the generously sized bedrooms provide a private haven for each member of the family, while the primary suite offers a peaceful escape with room to relax and unwind , space for a writing desk and a full four-piece bathroom , and main floor laundry for an additional bonus. Enjoy the convenience of a double car garage and the beauty of a meticulously landscaped yard and exposed aggregate driveway . The private backyard is ideal for outdoor gatherings or quiet evenings and once back inside for the evening the view from the Living room window is absolutely beautiful, you can see for miles ,this home is a rare find—grand, inviting, and move-in ready. (id:60626)
Royal LePage Aspire - Dc
4903 Bowness Road Nw
Calgary, Alberta
This brand-new unit offers modern living in a vibrant, well-connected location. Step into a bright and welcoming foyer with convenient access to the single-car garage, utility room, and front hall closet.Stylish vinyl plank flooring leads you to the main living area, filled with natural light from three expansive picture windows. Step out onto the east-facing deck—perfect for morning coffee or relaxed evenings.The chef-inspired kitchen features floor-to-ceiling cabinetry, quartz countertops, a deep stainless steel island sink, premium stainless steel appliances, and bar seating for three. The adjoining family room is thoughtfully designed for both intimate evenings and comfortable entertaining.Upstairs, you’ll find two well-appointed bedrooms with built-in closet organizers and a shared three-piece bathroom. A plush, carpeted staircase enhances the cozy feel of this upper level.Located just steps from local shops and services, and offering quick access to the Trans-Canada Highway, Stoney Trail, Sholdice Park, and the Bow River—this is a fantastic opportunity to enjoy the best of inner-city living. Now move-in ready and awaiting your personal touch! (id:60626)
RE/MAX House Of Real Estate
13006 141b Av Nw
Edmonton, Alberta
Move in before the new school year! This gem in desirable Hudson offers over 2800 square feet of living space, central air-conditioning, a grand vaulted great room, cozy fireplace, large windows allowing tons of natural light, HUGE Kitchen (stainless appliances/island with breakfast bar/corner pantry) and IN-FOOR Heating System in the basement! Retreat to your King-Sized Primary with His & Hers Closets and a Luxurious Ensuite, all perched atop an oversized attached garage. The main boasts 2 additional bedrooms, 4pc bath, and a handy main floor laundry while the FULLY Finished Basement impresses with IN-FLOOR Heating, 2nd Living Room, Recreation Room, 4th Bedroom, and a 3pc bath! Indulge on your covered deck overlooking Hudson Lake and your manicured backyard featuring Perennials/Shrubs/Trees, and interlocking pathway around your cozy fire pit! Recent upgrades include New Shingles, HWT x 2, Carpet, Dishwasher, Paint, and Light Fixtures. Close to ALL Major amenities...Turn-key ready, call it home today! (id:60626)
Royal LePage Noralta Real Estate
840 9th Avenue
Montrose, British Columbia
Welcome to 840 9th Avenue in the charming Montrose neighborhood! This conveniently located flat lot is surrounded by all the amenities Montrose has to offer, making it an ideal spot for families. Step inside this beautifully updated family home featuring an open-concept kitchen that boasts abundant counter space and newer appliances, perfect for culinary enthusiasts and family gatherings. The thoughtful layout includes five spacious bedrooms and two bathrooms, providing comfort and privacy for everyone. Outside there is a fully fenced yard, an oversized carport, tons of off street parking and large storage shed. Enjoy the friendly atmosphere of this lovely street, where your kids can safely ride their bikes and play. Plus, with easy access to several parks, hiking trails, and biking paths nearby, outdoor adventures are just a stone's throw away. This home truly embodies the perfect blend of convenience, comfort, and community. Don't miss your chance to make it yours! (id:60626)
RE/MAX All Pro Realty
4868 Riverview Drive Unit# 8
Edgewater, British Columbia
Introducing a stunning property that redefines comfort and luxury! This exceptionally maintained residence boasts an inviting vaulted ceiling, creating an airy and open atmosphere, complemented by a cozy fireplace that promises warmth for those chilly evenings. Sunlight pours through the large windows, illuminating the spacious loft that awaits your personal touch. The finished basement provides additional living space, perfect for entertainment or relaxation. Enjoy serene evenings on the covered veranda, unwind by the fire pit, or gather on the deck area, ideal for hosting summer barbeques. Taking leisure to another level, this exceptional property grants you access to the outdoor pool and tennis courts, promising a lifestyle of relaxation and fun. Don't miss the chance to make this dream home yours! (id:60626)
Maxwell Rockies Realty
51 1825 Purcell Way
North Vancouver, British Columbia
Welcome to Lynmour South - a peaceful, forest-side community offering spacious, townhouse-style living. This beautifully kept 1-bedroom, 1-bath home spans over 800 square ft across two levels and features two private balconies on the east and west sides, flooding the home with natural light and offering serene, treed views. Thoughtfully laid out with a generous bedroom, walk-in closet, in-suite laundry, and excellent storage under the stairs for bikes and gear. Your carport-style parking is conveniently located directly below the unit, with stair access. Pet and rental friendly! Steps to trails, parks, Capilano Univerisity, and transit. Only a short drive Seymour mountain for ski season! Quick possession possible! (id:60626)
Oakwyn Realty Ltd.
2703 13768 100 Avenue
Surrey, British Columbia
Experience Concord Living at Park George - Move in ready. Immerse yourself in luxury living in this unit with lots of natural light. Stunning East-facing views of Mount Baker and Forest. Perfect combinations of modern interior finishes including quartz countertops, Bosch appliances and side by side Blomberg washer & dryer. Enjoy east facing balcony ideal to host barbeques. First class amenities such as indoor pool, hot tub, sauna and rec room. Innovative technology building features Ev parking, smart thermostat and NFC common area access. Walking distance from King George SkyTrain station, Surrey Centre Mall, SFU, grocery stores, and many trendy dining options, allowing for a balanced urban lifestyle. (id:60626)
Team 3000 Realty Ltd.
411 - 84 Aspen Springs Drive
Clarington, Ontario
Take the elevator and rise up to your new beginning living on the top floor with nobody above. Step inside and feel instantly at home in the open-concept living area, designed for both relaxation and functionality. Plan an evening dinner in your beautifully designed Kitchen complete with upgraded cabinets and functional layout. After dinner enjoy a beverage of your choice on the private balcony with great views of the community. When it is time to turn in for the night, enter your bedroom complete with your own bathroom, his and her closets, ceiling fan and plenty of space to relax. Allow company to spend the night in the second bedroom, with second washroom across the hallway. This unit has just been freshly painted in neutral relaxing colours. Additional shelving in the closets, upgraded tile in 2nd bathroom, upgraded lights, kitchen taps, and Duradeck coating on the balcony. Hot Water on Demand. The building offers an Exercise Rm, a Library Rm, Hobby Rm and a Party Rm. Party Rm must be booked w/fee. Also there is an outside playground for the kids. Easy access to downtown Amenities, Marina, Arena, Golf, Baseball Parks, Church, Walking Trails, 401 just to name a few. Come on and check it out. It's worth the drive to thrive. (id:60626)
Realty Executives Associates Ltd.
158 Forty Hills Road
Northern Bruce Peninsula, Ontario
HIDDEN GEMS like 158 Forty Hills Road don't come up very often ... this ONE-FLOOR LIVING HOME or 4-SEASON VACATION RETREAT set on a 1+ ACRE private property and surrounded by lush pasture farmland - forest, and short walking distance to Famous BRUCE TRAIL ACESS! The entire property shows MODERN RUSTIC COUNTRY charm! However, the real hidden gem is apparent from the moment you enter the mudroom foyer with bold nautical blue colour, CUSTOM STONE-TILE floor and WOOD BUILT-INS. Further entry into the home, and see the MODERN FINISH LAUNDRY ROOM with including LIVE-EDGE WOOD folding counter and shelving above, OPEN CONCEPT KITCHEN-DINING with NEWER CABINETRY and MODERN APPLIANCES, living room offers natural WIDE-PLANK WOOD FLOORING, BARN-BOARD FEATURE-WALL and stone fireplace w/EFFICIENT AIR-TIGHT WOOD INSERT. 2 large, bright bedrooms offer built-ins and PAINTED TUNGUE-GROVE WOOD CEILINGS, but the SHOW STOPPER is the CUSTOM FINISH BATHROOM w/mix of WOOD & NATURAL-STONE FLOORING, chunky wood counter & COPPER SINK & HARDWARE . ... this raised bungalow offers 1,100+ sq ft of COMPLETE UNIQUENESS! Outside offers over an acre of property with 400ft of frontage, LUSH GREEN SPACE FOR PRIVACY including 700+ SQ FT OF DECKING. There is a fully INSULATED GARAGE-SHOP with over 2,100+ SQ FT OF EXTRA WORK-LIVING SPACE ON TWO LEVELS w/200amp power & plumbing rough-in. A great 'country' location on paved road less than 10mins to the QUANT VILLAGE of Lions Head (shopping, hospital w/24hr emerg, health clinic, library, post office, marina & sand beach), 22 mins to National Park/Grotto, 30mins to Tobermory! This unique property offers PRIVACY and is SURROUNDED BY NATURE... definitely WORTH A VISIT!! (id:60626)
Royal LePage Rcr Realty

