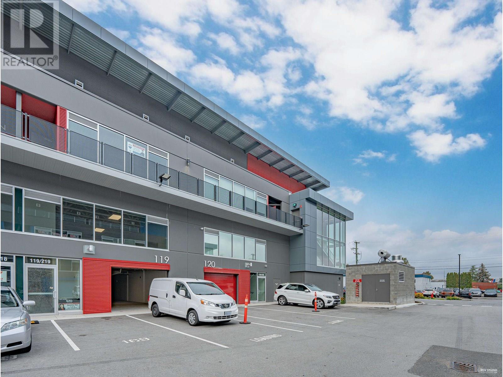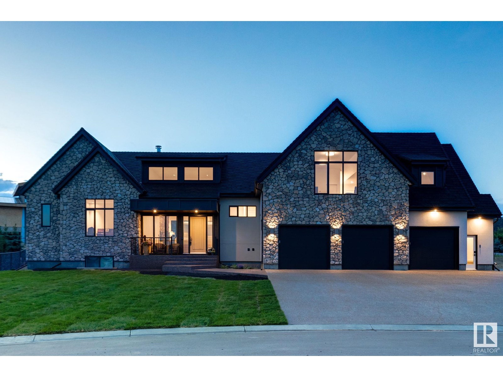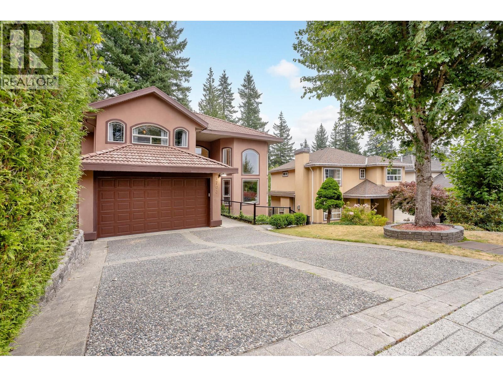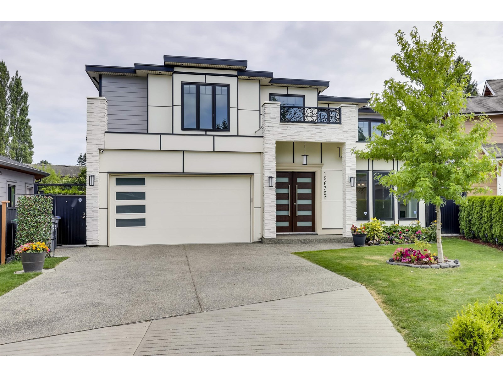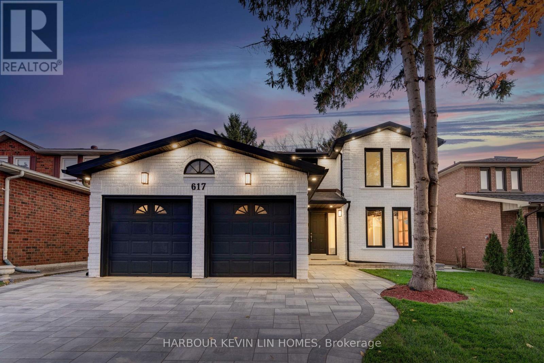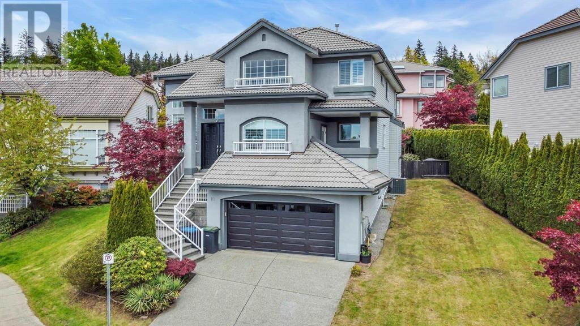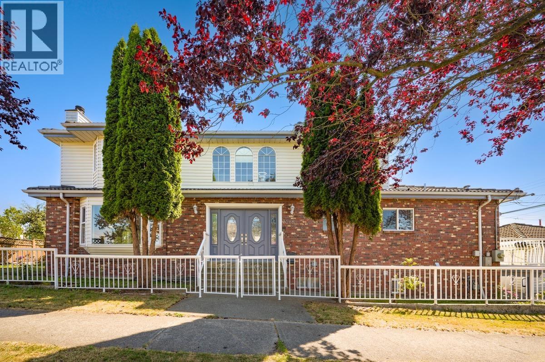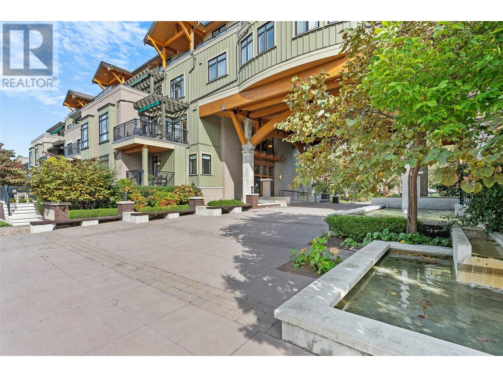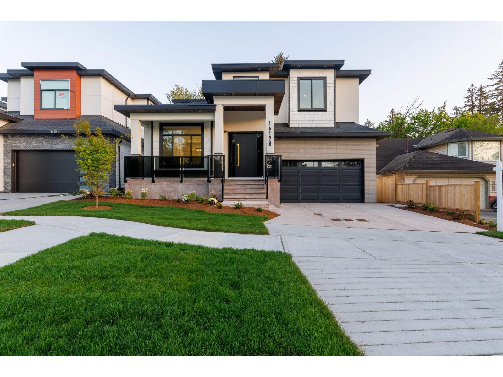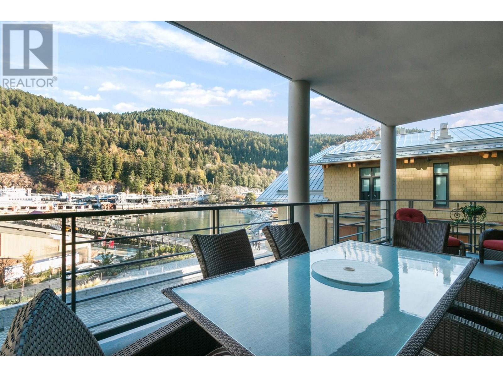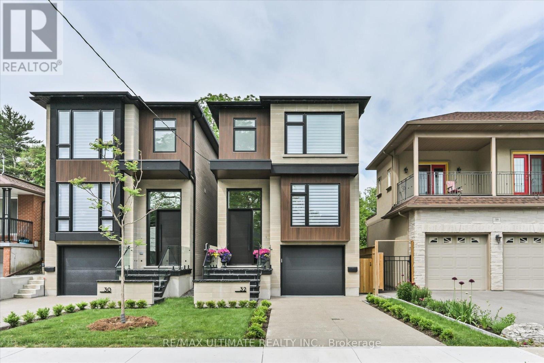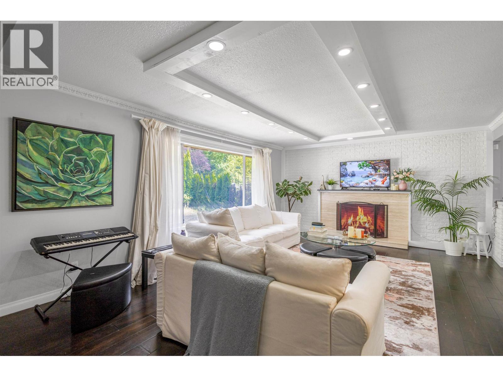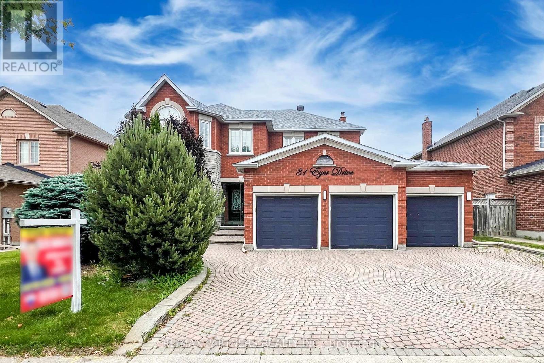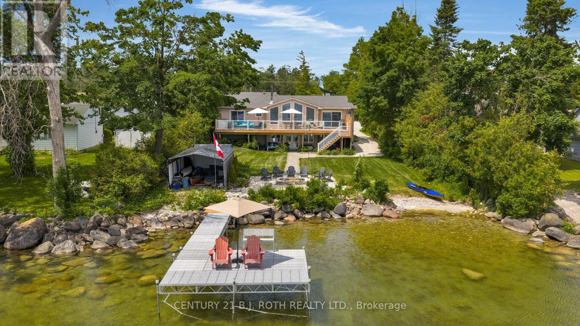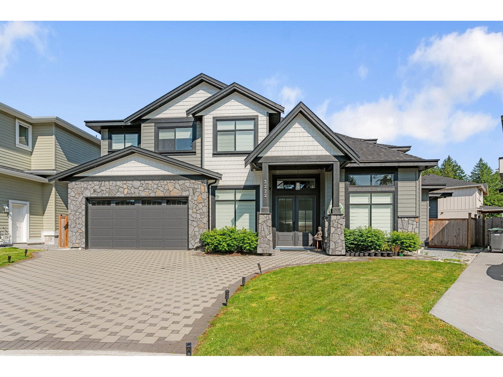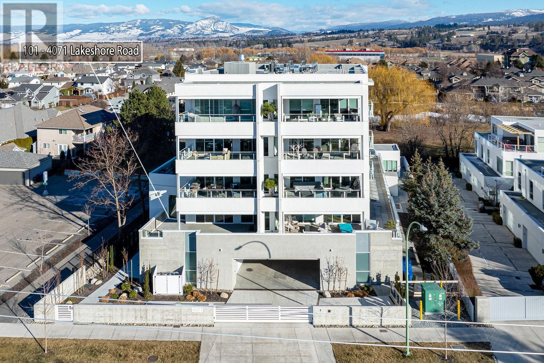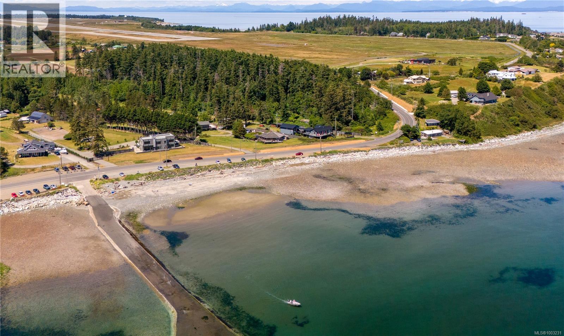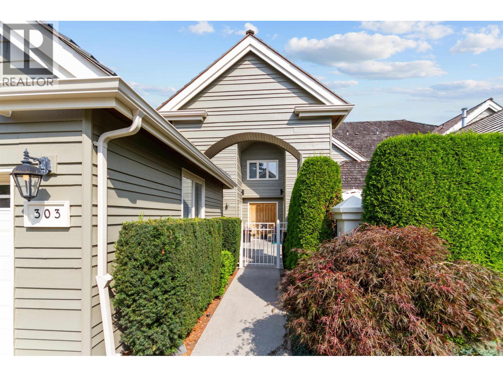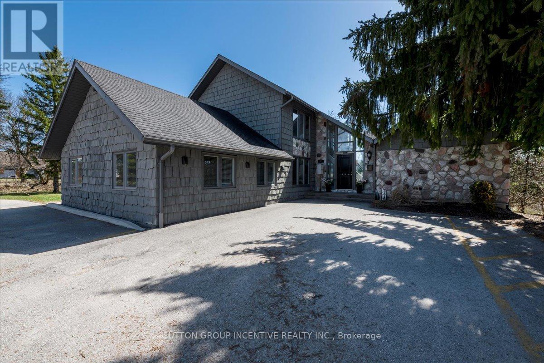A119 4899 Vanguard Road
Richmond, British Columbia
Great convenient location in North Richmond near shell and Alderbridge. 3,213 SF industrial unit (A119) available for sale in Alliance Partner's Vanguard development. Two-storey flex industrial space exposure to Highway 99, Shell Road and Alderbridge Way. The subject property utilizes a modern architectural approach paired with high quality construction to form a premium loft-styled space. The unit is located on the ground floor and features 22' clear ceilings, main floor with 2313sqft and mezzanine 900 sqft. ESFR sprinkler system coverage, rough-in plumbing & heating. Ready to move in anytime. (id:60626)
Sutton Group - 1st West Realty
Laboutique Realty
185 William Bartlett Drive
Markham, Ontario
Rare Find with Walkout Basement in Berczy! Sunny & Spacious 5-Bed, 5-Bath in Top School Zone (Pierre Elliott Trudeau HS). This Home Features 9' Ceilings For 1st Floor. Brand New Hardwood Floors Thru-Out, Modern Staircase, Open-concept Kitchen with Extended Cabinetry, Granite Counters, and New Stainless Steel Appliances. Large Principal Rooms, Spacious Family Room With Fireplace. Close to Hwy 404/407, Top Schools, Parks & Shopping. (id:60626)
Aimhome Realty Inc.
Master's Trust Realty Inc.
#68 54403 Rge Road 251
Rural Sturgeon County, Alberta
Experience unparalleled luxury at 68 Pinnacle Summit, a masterpiece designed by Lionsgate Builders in Sturgeon County's exclusive Pinnacle Ridge Estates. This newly completed 2024 executive raised bungalow harmonizes timeless sophistication with cutting-edge design. Nestled on a serene 0.50 acre lot in a quiet cul-de-sac, this estate boasts proximity to scenic trails, a playground, and the distinguished Sturgeon Golf Club, while being just minutes from St. Albert’s vibrant amenities. Its striking stone façade, triple-glazed LUX windows, and heated covered patio with dual sliding doors set the tone for an extraordinary lifestyle. With 5 spacious bedrooms all with walk-in closets, 5.5 luxurious baths, soaring 18-foot vaulted living spaces, and gourmet appliances like a Sub-Zero fridge and 6-burner dual-fuel range. The Urban Chalet design shines through white oak cabinetry, a Renaissance Rumford wood-burning fireplace, and spa-like touches throughout. Complete with an AUD suite, gym space & Ev ready garage. (id:60626)
Real Broker
1703 Kingfisher Crescent
Coquitlam, British Columbia
Spectacular Custom-Built Home on Westwood Plateau, backing onto Greenbelt. This amazing west-facing home is nestled in the quiet and sought-after neighborhood. The property offers privacy, tranquility, and breathtaking valley and city views. Step into a grand entrance with 18-foot ceilings, leading to a bright and open layout. Main level features a large gourmet kitchen with quartz countertops, a generous island, gas range, and quality appliances-perfect for entertaining. A spacious deck off the kitchen extends your living space outdoors. Elegant wood flooring flows through the living and dining rooms, while plush carpeting adds comfort to the bedrooms. Below main includes two separate suites with private entrances. Walking trails and parks are at door steps. Open house Sat. 8/23, 1-3 pm. (id:60626)
RE/MAX Sabre Realty Group
10843 128a Street
Surrey, British Columbia
Discover this spectacular custom-designed dream home, nestled in a quiet neighborhood with stunning views and high-quality finishes. This 4100 sqft house includes a legal 2 bdrm side suite, plus 5 master bedrooms and 6.5 bathrooms. Living room has an impressive 14ft ceiling and enjoy the spacious kitchen & family room with 10ft ceiling. Main kitchen has many cabinets, quartz countertops and stainless steel appliances. A Chinese wok-kitchen is conveniently located next to main kitchen. Air conditioning is included and enjoy a fenced & private backyard with access to back lane. Features a 2 car garage with electric vehicle charge and plenty of parking area in front. Close to skytrain, school, shopping and recreation facilities. Don't miss out on this magnificent home. (id:60626)
Sutton Centre Realty
15632 Bowler Place
Surrey, British Columbia
AS GOOD AS BRAND NEW! This prime, SW-exposed lot offers over 50' of frontage, perched in a quiet, cul-de-sac location. Enjoy your open-concept main living floor, featuring oversized windows, complemented with A/C, premium hardwood flooring, a chef-inspired kitchen (with a Bosch appliance package and quartz countertops), bonus spice kitchen, over-height ceilings, and more. Highly-functional two-storey layout boasts four spacious bedrooms and a laundry room on the upper floor. Home offers a legal one-bedroom suite with separate entrance and dedicated laundry - great for visiting guests, extended family, and "mortgage helper" tenants. Enjoy the peace of mind of your 2-5-10 New Home Warranty! Just a 5 min drive to Grandview Corners, White Rock Beach, Semiahmoo Mall, and Highway 99. (id:60626)
Sutton Group-West Coast Realty
617 Chancellor Drive
Vaughan, Ontario
Welcome to 617 Chancellor Dr, a uniquely distinguished property with exceptional design. Designed by Award Winning Firm Prosun Architects and Completed in 2025, This Gorgeous Home Is Newly Renovated from Top To Bottom W/ Impeccable Attention To Detail Featuring High-End Finishes & Extensive Millwork. Nestled On A Spectacular Premium Lot (Backing onto Park) 617 Chancellor is a home for those with luxury, convenience and comfort as priorities. Over 4,400 Sq Ft of intricately detailed living space. This home is designed with 4+3 bedrooms, 6 bathrooms and 4 season sunroom. Featuring Custom Cabinetry, Glass Wine Cellar, Designer Light Fixtures, Wood Beams, Integrated Lighting, Feature Walls, 8" Engineered Hardwood Floors, 2 Fireplaces & Much More. The Contemporary Style Kitchen Features 8 Ft Long Centre Island W/ Waterfall Quartz Countertops, Brand New Top Of The Line Bosch & LG B/I Appliances & A Concealed Entry To Mud Room & Garage. 4 Bedrooms On Second Level All W/ Ensuite Bathrooms, Inclusive of An Expansive Primary Suite W/ New Vaulted Ceilings, Luxury Open Concept Walk-In Closet and 5-Piece Ensuite, His & Hers Sinks, Free Standing Soaker Tub & Seamless Glass Shower. Prof Fin Basement Feats Spacious Rec Rm, 3 Bedrooms, & 3 Piece Washroom. Located in Highly Desired East Woodbridge in Top Ranking School Zone: Woodbridge College, Maple High School. 617 Chancellor offers the opportunity to own a remarkable property of prominence and an unparalleled home which is truly a work of art that will enhance and inspire. (id:60626)
Harbour Kevin Lin Homes
10 Cedarwood Court
Port Moody, British Columbia
Heritage Woods in Port Moody - Gorgeous 3 level home with over $150K renovations in 2015. Grand foyer, two storey high ceiling open staircase, dramatic details, formal living and dining and den with private terrace, large gourmet kitchen with s/s appliances, granite counters and cozy family room. Upper level offer 4 bedroom include over size master with luxury ensuite and walk in closet. Lower level fully finished with rec room, nanny's suite and flex room. Large backyard with superb street appeal. Located in a cul-de-sac among other beautiful homes (id:60626)
RE/MAX Crest Realty
3288 E 26th Avenue
Vancouver, British Columbia
Situated at the corner of 26th Avenue and Rupert Street, this property is located in the renowned Renfrew Heights area of East Vancouver, offering a stunning, permanent mountain view. The spacious corner lot is larger than average for the area, featuring a 40 ft frontage and a total of 4,800 sq ft. The home includes a 1 bdrm basement suite, a guest room with a private bathroom on the main floor, and a spiral staircase leading to 3 generously sized bedrooms upstairs. In total, the property offers 5 bedrooms, 4 bathrooms, and 2 kitchens across 3 levels, with easy access from the front, side, and lane. A detached garage, accessible from the back lane, has potential for conversion into a laneway house Suburban location offers full convenience with transit, shopping & public amenities. (id:60626)
1ne Collective Realty Inc.
2901 Abbott Street Unit# 402
Kelowna, British Columbia
Gorgeous 2-bed plus oversized den, 3-bath penthouse in a prime location along the Abbott Street corridor in South Pandosy. This home boasts 2 exceptional patios, one offering expansive lake views, the other overlooking Abbott Park, both ideal for enjoying outdoor living in the Okanagan. Enjoy the morning sun on the back patio and the evening sun/sunset on the front patio overlooking the lake. The open-concept main living area, with large windows, creates a bright and airy space. Beautiful hardwood floors and high ceilings throughout. The living room features a gas fireplace with a custom rock surround. The kitchen is perfect for entertaining, with a large center island, professional stainless-steel appliances, a wine fridge, and granite countertops. The spacious primary bedroom has direct access to the patio, a walk-in closet with custom shelving, and a relaxing 4-piece ensuite with a soaking bathtub and glass-enclosed shower. The additional primary bedroom also offers a walk-through closet and a 3-piece ensuite bathroom. The den provides the option for a home office, gym, or additional living space. Elevator provides access to semi-private landing dedicated to 2 penthouse suites on the 4th floor. Two parking spots plus a 4x8 storage locker complete this home. Fabulous location within walking distance to the beach, coffee shops, restaurants, and boutiques along Pandosy. (id:60626)
Unison Jane Hoffman Realty
16178 78 Avenue
Surrey, British Columbia
Don't miss this brand-new 8-bed, 7-bath Fleetwood gem on a 6,404 sq.ft. lot backing onto green space. With 3,900 sq.ft. of luxury plus a 400 sq.ft. finished garage, it features SMEG & Bosch appliances, spice kitchen, open living, and main floor bedroom with ensuite. Upstairs: 4 bedrooms, 3 baths. 2-bed legal suite + roughed-in 1-bed suite for income potential. Media room, EV-ready garage, quartz counters, and high end finishings throughout. Quiet street near parks, schools & future SkyTrain. Act now - this one won't last! OPEN HOUSE - SATURDAY, AUGUST 16 & SUNDAY, AUGUST 17 FROM 2:00 PM TO 4:00 PM. (id:60626)
RE/MAX Blueprint
303 6697 Nelson Avenue
West Vancouver, British Columbia
DIRECT WATERFRONT facing unit in The Sanctuary at Horseshoe Bay. This home embodies all that Master architect Paul Merrick created - a living celebration where habitat and nature join in harmony. The BEST LAYOUT in the complex, its breadth includes 265sf huge balcony which allows for powerful, dynamic waterfront VIEWS over the marina & serene MOUNTAIN vistas. Inside, living is spacious, comfortable and all the finishes are exquisite; Chef´s kitchen with Miele appliances, huge island to entertain, stone clad natural gas fireplace, laundry room with organizers. 2 large bedrooms & 2 full bathrooms are well separated from the main living areas. Luxury lifestyle is complete with separate locker & parking stall with electric charger, world class amenities including boathouse & 24 hour concierge (id:60626)
Royal LePage Sussex
32 Thirty Eighth Street
Toronto, Ontario
Detached - 2 Storey - Custom Built - Steps to the Lake - Finished Basement - Tastefully Designed and Decorated - Over 2800 SF of Finished Living Space - Sun Filled Rooms, Modern Custom Built Kitchen Cabinets, Central Island with Stone Counter Tops, Built-in Appliances -3 Bedrooms - 3 1/2 Bathrooms - Custom Built Closets - 2nd Floor and Basement Laundry - 7" Engineered Hardwood Floors - Glass Railings - 2 Skylights - Pot Lights - Wood Paneling -11 Ft Ceilings In Kitchen and Family Room with Floor to Ceiling Windows and Sliding Doors to Rear Deck - Fully Fenced Yard - Great Finishes - Concrete Driveway and Stairs with Snow Melting System - Close GO Train, TTC, Lake View From Front Yard, Short Drive to QEW and 427 Hwy - (id:60626)
RE/MAX Ultimate Realty Inc.
4380 Woodcrest Road
West Vancouver, British Columbia
Rare opportunity on a south-facing flat 12,500+ flat lot in desirable Cypress Park Estates. This versatile residence features a bright main level with 3 beds and 2 newly updated baths, plus a self-contained garden suite with separate entrance offering 4 beds and 2 baths - ideal to accommodate visitors, multi-gen living, or mortgage helper. Recently updated appliances and asphalt roof plus 4 solariums provide peace of mind, perfect for year-round comfort. Just a short walk to highly ranked Caulfield Elementary, Rockridge Secondary School and Caulfield Village Shopping Centre, this home offers the perfect balance of convenience and tranquillity. Video: https://youtu.be/VnMOJpB05Lg?si=dMOHlXS5Z_wzWmmv (id:60626)
Royal Pacific Realty Corp.
Panda Luxury Homes
31 Eyer Drive
Markham, Ontario
Welcome to this Elegant 3 Car Garage Home in the heart of Cachet Woods*Located in the most Desirable Communities in Markham * 60 Feet Lot w/ Finished Walk Out Basement+Kitchen * Fully upgraded with High-End finishes and Smart Design from top to bottom * The Main floor features 9-foot ceilings * Stylish floor tiles with Custom patterns in the Living and Family rooms * The Modern Kitchen is Perfect for Cooking and Entertaining *The dining room has a stunning island with a prep sink * The cozy living area with floor-to-ceiling tile design * Upstairs, the primary bedroom feels like a private retreat* It has a custom walk-in closet with Built-in shelves and a 5-piece ensuite bathroom, Large soaking tub, wall-mounted faucets, and floor-to-ceiling tiles * The other bedrooms also have Built-in Organizers and custom lighting * The upstairs bathrooms are updated Stylish Tilework* The Finished walk-out basement includes a large Rec Room and a 2nd full kitchen with appliances perfect for extended family or guests * Step outside to a Peaceful backyard with a custom Split-level deck*Seamless Glass Railings *Landscaped patio* The home backs onto green space for extra privacy *Located close to Hwy 404/407, Angus Glen Golf Club, and Markville Mall *Top-rated schools nearby include Pierre Elliott Trudeau High School, Unionville High School, and St. Augustine Catholic High School.*This is a rare chance to own a move-in ready luxury home in one of Markham's top school zones and most prestigious neighbourhoods *Property sold as is. Buyer agrees to conduct his own investigations and satisfy himself as to any easements/rights of way which may affect the property. (id:60626)
RE/MAX Partners Realty Inc.
41 Riverview Drive
Leeds And The Thousand Islands, Ontario
Stunning 3-Level Waterfront Home in the Heart of the 1000 Islands - Welcome to your dream home on the majestic St. Lawrence River! This beautifully designed 3-level residence offers over 3,200+ sq ft of living space, featuring 3 spacious bedrooms and 3 full baths. Nestled in the coveted 1000 Islands region, this property is perfect for year-round living or as a luxurious vacation retreat. Step inside a generous foyer and discover a large, well-appointed kitchen with ample counter space, an island, and a cozy dining area perfect for hosting large family gatherings. Patio doors off the front lead to a deck with breathtaking views of the river, while another door opens to a spacious 3-season screened-in veranda for relaxing outdoor living. The bright and airy living room boasts expansive windows that frame panoramic river views and natural light. The main level also includes the PR, complete with stunning water views and access to a luxurious 5-piece bath. A dedicated laundry room on this level doubles as a convenient walk-in pantry. Upstairs, you'll find 2 additional bedrooms and a 3-piece bath, ideal for family or guests. The lower level is designed for comfort and flexibility, offering a cozy family room with a propane fireplace and walkout to a deck, a 3-piece bath, and a large bonus room perfect for a home office, hobby space, or kids' playroom. Additional storage and a separate entrance provide potential for an in-law suite (subject to township approval). The detached, oversized 2-car garage offers exceptional storage space for vehicles and recreational toys. Upstairs, a newly built stairway and deck lead to a versatile loft, ideal as an artist's studio or a hangout space for kids. Outside, enjoy direct access to the water via your private U-shaped dock, perfect for boating, fishing, or simply soaking in the natural beauty of the St. Lawrence River. Don't miss owning a piece of paradise in one of Canada's most scenic and sought-after waterfront regions. (id:60626)
RE/MAX Hometown Realty Inc
2077 Oakridge Crescent
Abbotsford, British Columbia
Welcome to this stunning 3-storey custom-built home, offering over 5,100 sq ft of luxurious living space on a generous 6,650 sq ft lot. Built in 2022 with exceptional craftsmanship and high-end finishing throughout, this beautifully designed residence features 9 spacious bedrooms and 9 well-appointed bathrooms - perfect for large or extended families. The home includes two self-contained 2-bedroom basement suites, ideal mortgage helpers or in-law accommodations. From the grand entryway to the elegant kitchen and open-concept living areas, every detail has been thoughtfully designed for style and functionality. Don't miss the opportunity to own this exquisite home in a desirable neighborhood - truly a must-see! (id:60626)
Exp Realty Of Canada
95 Lakeshore Road E
Oro-Medonte, Ontario
This waterfront property in Oro-Medonte sits on a 0.57-acre lot with 81 feet of clear shoreline and a private, shallow cove that gradually deepens to about 5 feet at the end of the 72-foot dock. It includes a dry boathouse with hydro and space to add a marine rail, two garden sheds with hydro, and a woodshed. The triple car garage is insulated and drywalled, with an electric heater, workbench, subpanel, and a 220V outlet for electric vehicle charging. Inside, the home was fully renovated in 2020 and features engineered hardwood flooring, tongue and groove pine ceilings, LED pot lights and oversized sliding doors to the patio. The kitchen features quartz countertops, LG appliances, soft-close cabinetry, an oversized sink, and a breakfast island. The main floor also offers a wood-burning fireplace, an updated primary suite with a custom closet and 3-piece ensuite, two additional bedrooms, and another updated 3-piece bathroom. The finished basement has vinyl plank flooring, an updated wet bar with quartz countertops, a fridge, a 3-piece bathroom, and a fourth bedroom with a large closet and an above-grade window facing the lake. The home also includes a full water treatment system with UV light, charcoal filter, and softener, high-speed Rogers Ignite internet, and smart home features. Exterior updates include a new A/C unit (2022), landscaping with walkways and a flagstone fire pit (2022), a 6-seat Jacuzzi hot tub with lounger (2021), a new furnace with UV air sterilizer (2021), a new roof on the house and garage (2020), and a rear deck with glass railings (2020). The property has a 200 amp electrical panel and a Generac generator. Nothing to do but move in and enjoy lake life. (id:60626)
Century 21 B.j. Roth Realty Ltd.
3222 197 Street
Langley, British Columbia
Experience the elegance of luxury living in Brookswood with this stunning 2-storey home on a 7,000 sq ft lot. Designed with high-end finishes and soaring 20-ft ceilings, this home boasts a legal suite for added versatility. The chef's kitchen features Fisher & Paykel stainless steel appliances, a wok kitchen, and a large quartz island, ideal for entertaining. Upstairs, enjoy a loft space, 4 spacious bedrooms, and 3 bathrooms, including a lavish primary suite with a spa-like 5-piece ensuite. Additional highlights include radiant heating, engineered hardwood flooring, and more. A rare opportunity in one of Brookswood's most sought-after locations! (id:60626)
Exp Realty Of Canada
4071 Lakeshore Road Unit# 101
Kelowna, British Columbia
LUXURY LAKEVIEW LIVING! Enjoy over 2500 sq ft of interior living with 3 bedrooms + den, 2.5 bathrooms + 525 sq ft of outdoor space. Enjoy lake and park views from your covered patio. The modern interior and meticulous attention to detail will delight even the most discerning buyers; open concept layout, large windows, clean lines, and an abundance of natural light are accompanied by a sophisticated light colour palette. Live your luxurious Kelowna life at its best, just steps to Okanagan Lake. Unique to #101 is a direct entrance from your private garage into your home! Enjoy the warmth from the in-floor radiant heating system. The chef approved kitchen is equipped with Fisher & Paykel integrated appliances and built-in multi-temperature 80 bottle wine fridge. Featuring a 60-foot outdoor lap pool and gym. Ask about the Buyers Deluxe Add on Package. Enjoy the short walk to the Eldorado, Starbucks and other amazing options that this area offers. Book your viewing! Plus GST. (id:60626)
Macdonald Realty
6560 Fawnhill Road
Kamloops, British Columbia
Mountain paradise in Heffley, BC, just 20 minutes from Kamloops, near Big and Little Heffley Lakes, and 15 minutes from Sun Peaks Ski Resort. This exceptional 5-acre property offers a 7-bedroom, 4-bathroom main home and a 1-bedroom, 1-bathroom suite above the garage. A private driveway leads to a spacious parking area with natural stone landscaping. The inviting foyer features vaulted ceilings and opens to a mudroom with a coat closet and sliding doors to a patio with a hot tub, gardens, and firepit. The main hall leads to an open-concept great room with a kitchen boasting quartz counters, stainless appliances, and a pantry. A Rumpford fireplace warms the space, and radiant floor heating runs throughout. The kitchen opens to a south-facing patio with stunning views. The main floor includes a primary bedroom with a walk-in closet and 3-piece ensuite, a powder room, and a laundry room. Upstairs are 4 bedrooms and 2 full bathrooms. The basement features a family room, theatre room, 2 bedrooms, storage, and a utility room. The suite, accessed through the mudroom, includes an open living area with a kitchen, dining, and living room. It has its own laundry, a 3-piece bathroom, and a bedroom with a private patio overlooking scenic surroundings. Additional features include 2 fenced pastures, 20x12 shelters, a heated automatic waterer, 2 hydrants, a heated tack room, a 30-amp hay shed plug, and a 110x80’ riding arena. Visit our site for more details. (id:60626)
Century 21 Assurance Realty Ltd.
348 Lazo Rd
Comox, British Columbia
Discover a truly remarkable acreage within the Town of Comox. This picturesque 6.59 acre property provides the perfect collage of ocean views, mature forest, meadows & has exceptional development potential. With ample space and favourable topography, this property is ideal for building a custom home, or subdividing. Acreage within R3.3 zoning allows flexibility in selecting your dream project. Utilities, including municipal water & power, are available at the property line. Situated in a desirable area of Comox near Pt Holmes Beach, this property is close to Comox amenities. Enjoy easy access to beautiful beaches, trails, and the public boat ramp. With southern exposure, this property is soaked in sun, ideal for all seasons. This property offers not just a place to live, but a lifestyle defined by a true connection to nature. Whether you’re looking to build your forever home or seeking a unique investment opportunity, this property is a rare find that promises an extraordinary future. (id:60626)
Engel & Volkers Vancouver Island North
303 6505 3 Avenue
Delta, British Columbia
Exquisite Executive Townhome in esteemed gated MONTERRA! Stunningly renovated home with 3 beds/3 baths plus office/gym. Exceptional craftsmanship throughout. Invite guests through a private courtyard. Spacious living room boasts a gas fireplace and garden doors opening to patios with views of the tranquil lagoons and gardens. Host gatherings in the generous dining room. You'll love the updated European-style kitchen, with high-end appliances, integrated fridge cooktop/wall oven, plus ample custom cabinetry. Spacious family room plus office/gym also on the main. Gleaming engineered hardwood floors throughout. Primary suite features a luxurious ensuite and spacious walk-thru closet area with custom cabinetry. Two more bedrooms and full bath above. Fantastic location- just steps to the beach! Close to shops, cafes, restaurants, transportation, Ferries, Tsawwassen Mall etc. (id:60626)
RE/MAX Crest Realty
381-387 Mapleview Drive W
Barrie, Ontario
Unlock Prime Redevelopment Potential in Barrie's Booming South End. Now available for $2,275,000! 381-387 Mapleview Drive W. offers a rare office investment opportunity with immediate income and long-term upside. Featuring two fully leased office buildings on 0.665 acres with 179' of frontage on Mapleview Drive W., this site currently generates enough income to garner a potential 5.0% cap rate and boasts flexible C4 zoning that allows for many different uses. New Official Plan and draft Zoning designates the property as "Neighbour Area" & "Neighbourhood Commercial" positioning it for future redevelopment in one of Barrie's fastest-growing corridors. Located just west of Essa Road and steps from the Salem Secondary Plan, surrounded by major residential expansion and infrastructure improvements, this property wont last long. View the full brochure to review the investment case. Seller willing to sign headlease and lease back - subject to rental terms and rates (to be negotiated), or provide immediate or planned future vacant possession, at Buyers request and necessity. (id:60626)
Sutton Group Incentive Realty Inc.

