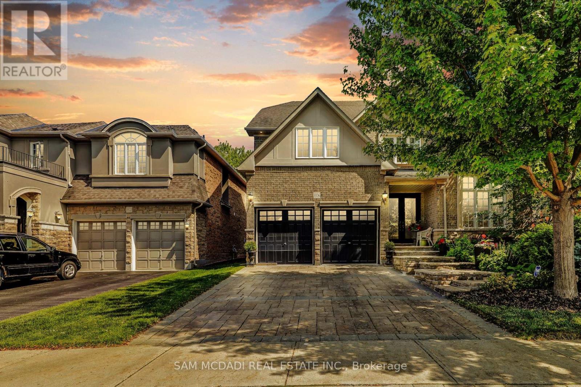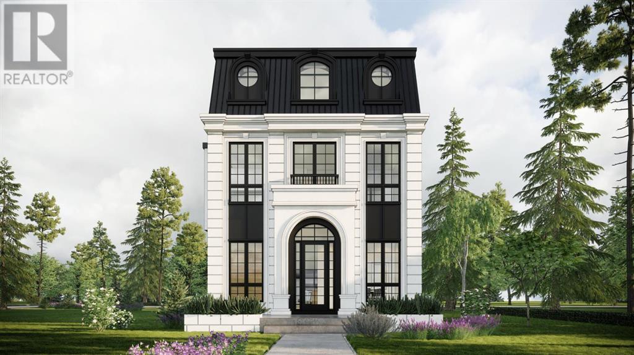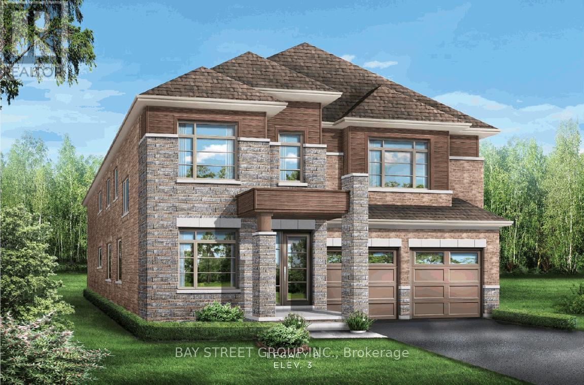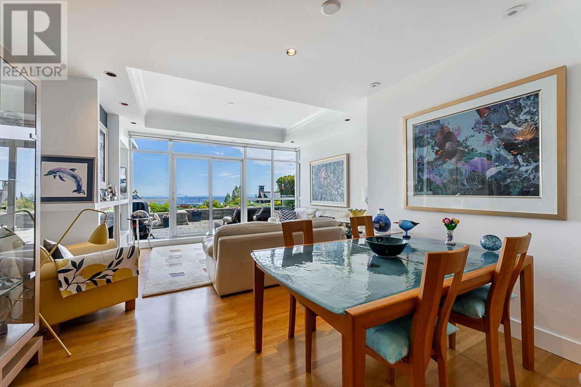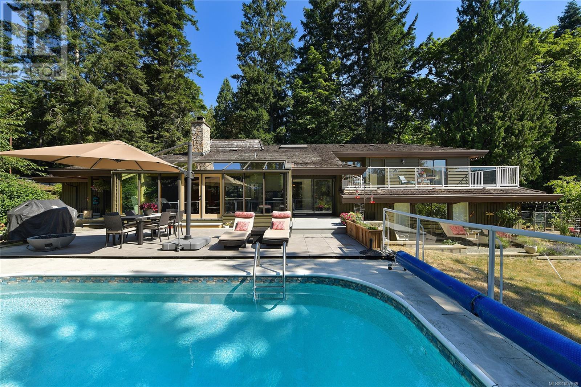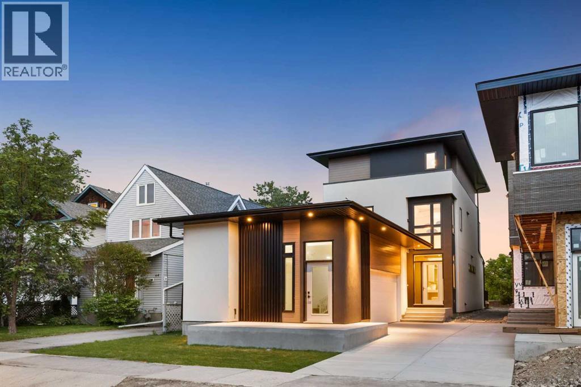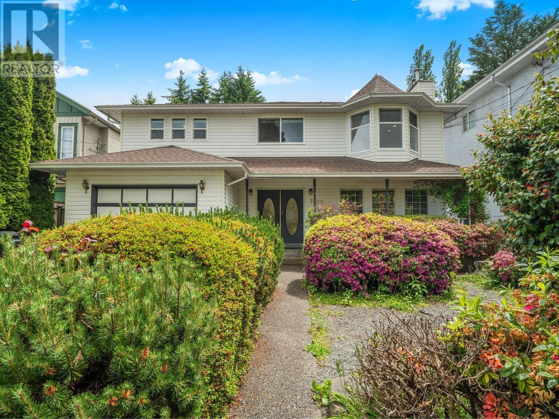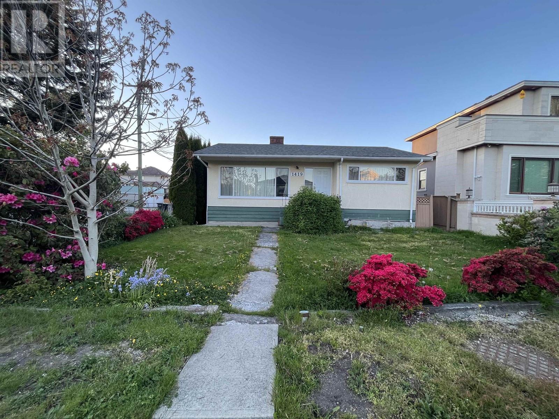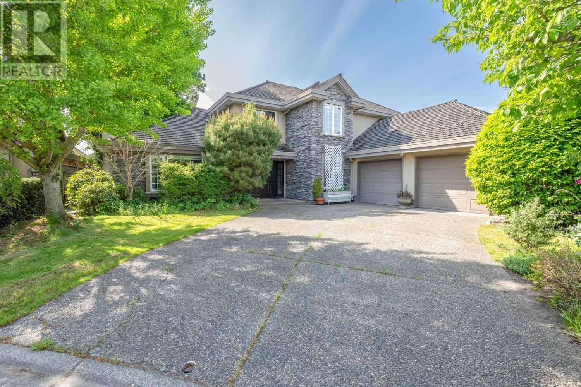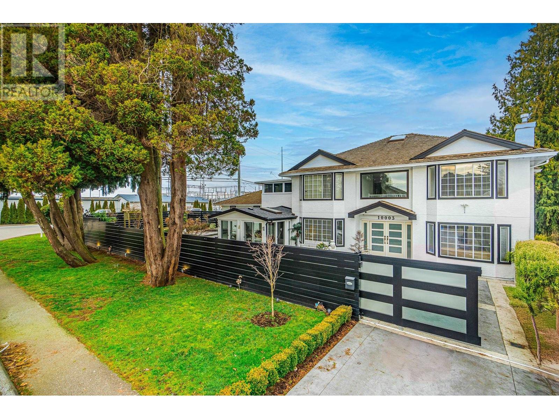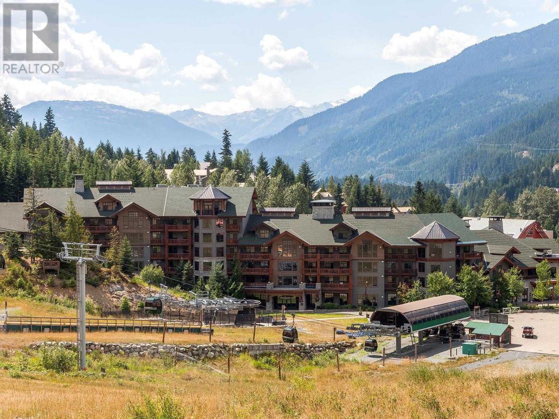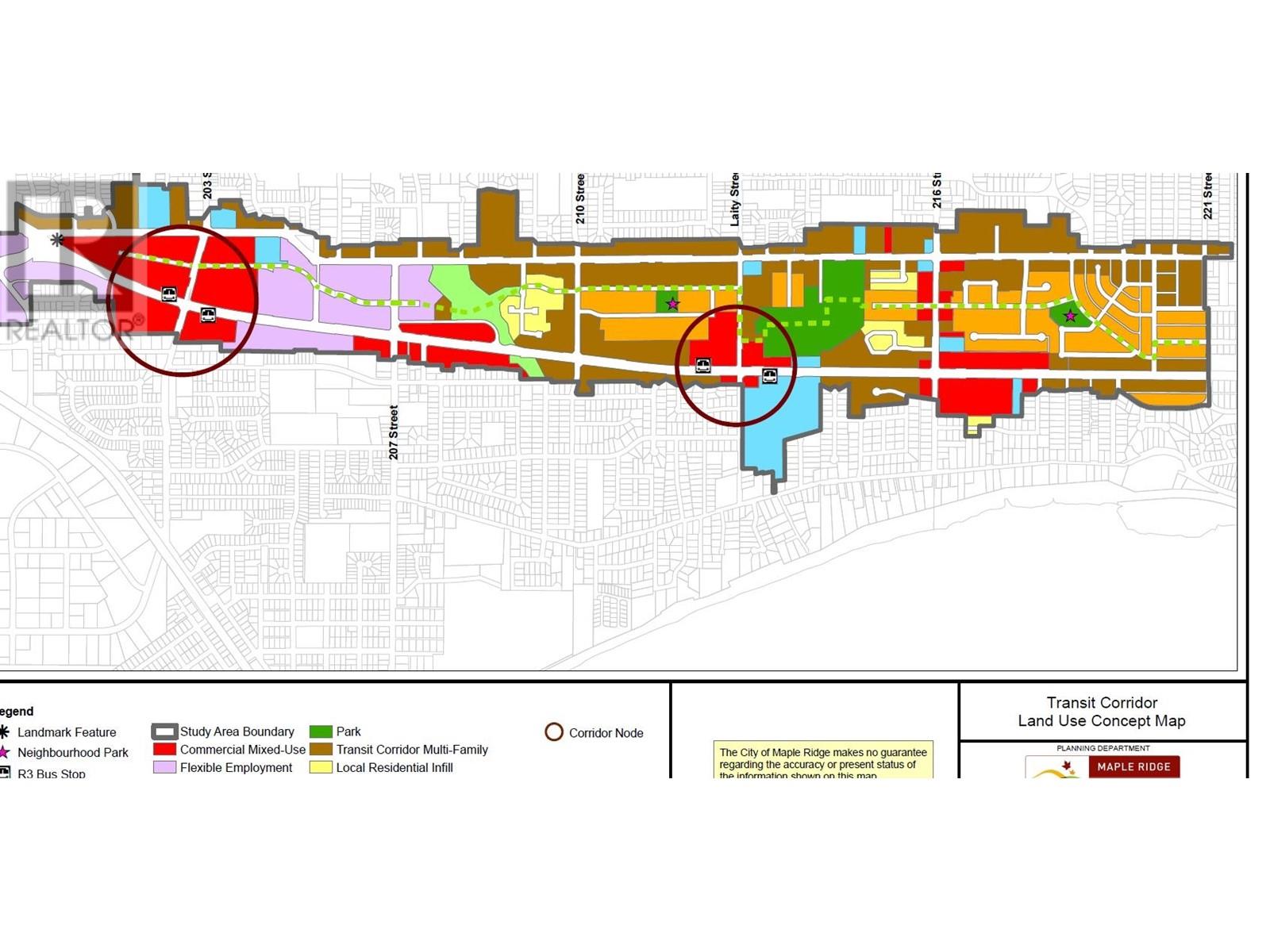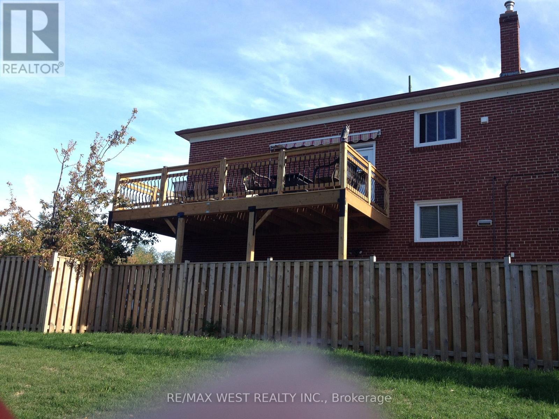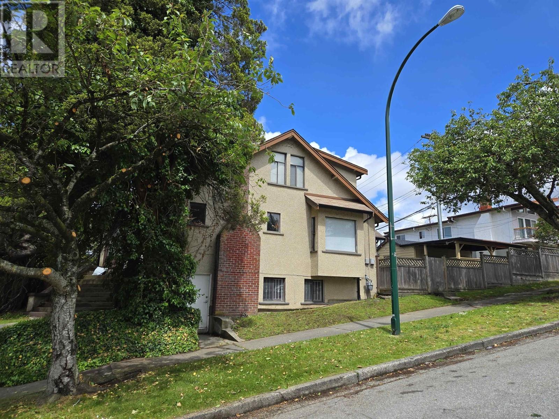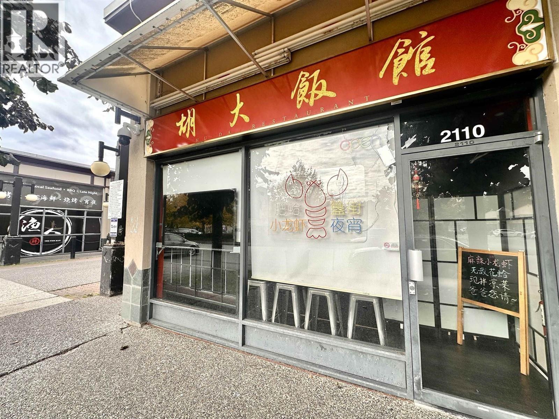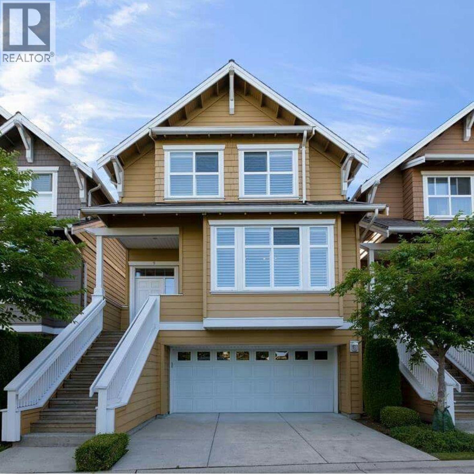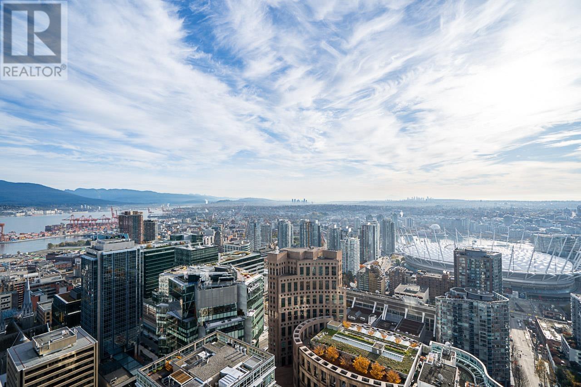3306 Fox Run Circle
Oakville, Ontario
Set your sights on 3306 Fox Run Circle! Nestled in one of Oakville's most established communities, this beautiful executive family home offers the perfect blend of space, comfort, and move-in-ready convenience. Boasting 4 bedrooms and 5 bathrooms, and set on a 49 x 113-ft lot, this home provides the kind of space and warmth that makes every day feel elevated with 3,750 sq. ft. above grade. Step inside and imagine family dinners in the formal dining room with its statement tray ceiling, or quiet mornings in your sunlit home office, complete with a cozy two-way fireplace. The open-concept kitchen and breakfast area flow seamlessly to a large backyard deck, ideal for summer BBQs, weekend lounging, or watching the kids play. On the upper level, four generously sized bedrooms each feature their own ensuite or semi-ensuite, creating private retreats for everyone. The primary suite is your personal getaway, with a spa-like soaker tub, walk-in closet, and enough space to truly unwind. A versatile third-floor loft is perfect for movie nights, a kids' zone, or a reading hideaway. Below, the full unfinished basement offers the opportunity to create a separate in-law suite, home gym, or income-generating space, the possibilities are endless! Outside, the fully fenced backyard features a large deck and expansive green space, perfect for gatherings or a serene evening at home with the family. Enjoy a superb location, just minutes from Glen Abbey Golf Club, top-rated schools, the QEW, Oakville GO, parks, and scenic trails. Don't wait, make this exceptional home yours today! (id:60626)
Sam Mcdadi Real Estate Inc.
2407 4 Avenue Nw
Calgary, Alberta
Welcome to luxury living in this stunning detached home offering over 3,000 sqft of thoughtfully designed space. From top to bottom, this residence blends elegance, functionality, and unique features that set it apart.The fully developed basement is an entertainer’s dream, complete with a spacious rec room, wet bar, bedroom, full bathroom, walk-in closet, and a private gym. A one-of-a-kind underground tunnel seamlessly connects the basement to the triple car garage, keeping you sheltered from the elements year-round.On the main floor, a grand foyer welcomes you into an open-concept layout featuring a formal dining room, hidden butler’s pantry, mudroom with a walk-in closet, and a cozy living room with a gas fireplace. A unique booth-style seating area adds charm, while the concrete patio extends the living space outdoors.The second floor is home to a spacious primary suite with a large walk-in closet and spa-like ensuite. Two additional bedrooms, each with their own ensuite, provide comfort and privacy, while the convenient upper-floor laundry completes the level.The third-floor loft elevates the home further, offering a versatile office space, wet bar with an island, entertainment area, bathroom, and a private balcony with beautiful views.A truly exceptional home in an unbeatable location—don’t miss your chance to own this one-of-a-kind masterpiece! (id:60626)
Exp Realty
Lot66 Camden Crossing
Richmond Hill, Ontario
New Price! Exceptional home located at Leslie & 19th, one of Richmond Hill's most future vibrant and prosperous location. This Legacy 8 model, built by reputable Starlane, masterfully blended contemporary design with classic touches, sits on a generous 42X106 west facing lot, offers a massive 3,862 SF above ground plus an unfinished basement. Featuring 5 beds, 4.5 baths, all bedrooms have ensuite or semi-ensuite, 10' ceiling on main, 9' on upper, stone front. Close to Costco, 404, shops, parks, highly ranked Richmond Green S.S. and more. Assignment sale, expected occupancy May 21, 2026. (id:60626)
Bay Street Group Inc.
11425 Second Line Nassagaweya
Milton, Ontario
Enjoy a life less ordinary at this storybook Victorian replica home, set on over 5 picturesque acres in the heart of Campbellville. With a charming brick and board-and-batten exterior, this country estate offers the perfect backdrop for family life, homesteading, hobby farming, or a home-based business. Outbuildings abound, including a 23 x 40 ft detached garage with oversized doors and an unfinished loft. The 40 x 17 ft workshop features a roll-up door for easy equipment access and an elegant French door walkout, a dream space for any tradesperson or creative entrepreneur. The property features a mix of open field and mature woods, with two chicken coops, raised garden beds (planted with perennial asparagus and berries), and a second driveway leading to a large open space - ideal for future use or expansion. At the centre of the property, a spring-fed pond fed by Bronte Creek invites fishing, floating dock fun, and cozy evenings in the powered tree fort, perfect as a hangout space for kids or even a unique home office. The heart of the home is the open-concept kitchen, dining, and living space, full of farmhouse-style decor and light, with French doors off both the front and back, one leading to a covered front porch, the other to a screened-in back porch and sun deck, perfect for warm summer evenings and morning coffee. Upstairs offers 4 bedrooms, including a 4pc semi-ensuite off the primary, while the finished walkout basement adds a 5th bedroom, 3pc bath, wet bar, and wood-burning fireplace, ideal for guests or older children. The above-ground pool and beautiful natural surroundings complete this idyllic retreat. All this is just minutes to highways, schools, and local amenities. Welcome home to your farmhouse dream! (id:60626)
Coldwell Banker Elevate Realty
333 Woodmount Avenue
Toronto, Ontario
Welcome To 333 Woodmount Ave, A Zen-Inspired Luxury Home In East York Offering 3,500 Sq Ft Of Thoughtfully Designed Living Space. The Striking Exterior Features Sleek Aluminum Composite Panels, Lava Stones, Glass Railings, & A 9 Ft Mahogany Entrance Door. Inside, The Open-Concept Main Floor Boasts 10 Ft Ceilings, Oak Hardwood Floors, A Family Room With Custom Wall Panel, Built-In Lighting, Speaker System On Every Level, Gas Fireplace, & Natural Light From Floor-To-Ceiling Windows With Automatic Shades. The Gourmet Kitchen Features A Quartz Island, Jenn-Air Fridge & Appliances, & A Wolf Gas Stove. Upstairs, The Master Suite Includes A Private Balcony, Walk-In Closet, Spa-Like Ensuite With Heated Floors & A Double His/Her Vanity. Three Additional Bedrooms Have Double Closets. The Fully Finished Basement Offers A Large Recreation Room, Two Extra Bedrooms, & A Walk-Out To A Private Backyard. Close To Hospitals, Schools & Woodbine Beach, This Home Perfectly Blends Luxury & Convenience. (id:60626)
Right At Home Realty
103 2210 Chippendale Road
West Vancouver, British Columbia
Welcome home to The Boulders! Unit 103 is a thoughtfully curated 2 bed & den, 3 bath home with stunning views of Vancouver, the ocean, and mountains including Mount Baker. This beautiful residence features a high-end kitchen equipped with a stainless steel Sub-Zero fridge and appliances, and granite countertops. The spacious, 600 sqft private patio and garden is a true showstopper, offering the feel of a house with none of the maintenance. Inside, enjoy floor-to-ceiling windows, custom primary closet, custom Hunter Douglas Blinds, and a floor plan made for functional living. Bonus features include radiant heating in the ensuite bathrooms, dedicated in-suite laundry area, 2 parking stalls (EV ready), and storage. Minutes to everything you may need, this is what you've been waiting for. (id:60626)
Angell
821 Dalkeith Ave
North Saanich, British Columbia
Welcome to your private retreat in sunny Ardmore. Set on 1-acre, this thoughtfully updated 4BD/4BA family home features a fully fenced garden, detached 1,100 sq.ft. workshop with its own heat pump, and a resort-style backyard with large deck and heated pool perfect for entertaining or unwinding. Inside, you’ll find quartz counters, a large kitchen island, maple floors, SS appliances, and a cozy wood stove. The open-concept kitchen flows seamlessly into a bright sunroom, while an indoor atrium opens into the inviting living room with a wood-burning fireplace. The main floor offers easy one-level living, complete with a spacious primary suite that includes a walk-in closet and an ensuite with heated floors. A bonus crafts room for hobbies, an oversized double garage with RV/boat parking, and a self-contained in-law suite for added flexibility. Located just minutes to ferries, the airport, and the shops of Sidney, this home offers peaceful country living with urban convenience. (id:60626)
Pemberton Holmes Ltd - Sidney
302, 170 Marina Cove Se
Calgary, Alberta
**BRAND NEW HOME ALERT** Great news for eligible First-Time Home Buyers – NO GST payable on this home! The Government of Canada is offering GST relief to help you get into your first home. Save $$$$$ in tax savings on your new home purchase. Eligibility restrictions apply. For more details, visit a Jayman show home or discuss with your friendly REALTOR®. The Streams of Lake Mahogany present an elevated single-level lifestyle in our stunning Reflection Estate homes situated on Lake Side on Mahogany Lake. Selected carefully from the best-selling renowned Westman Village Community, you will discover THE SPRINGS, a home created for the most discerning buyer, offering a curated space to enjoy and appreciate the hand-selected luxury of a resort-style feeling while providing you a maintenance-free opportunity to lock and leave. Step into an expansive 2000+ builders sq ft stunning home overlooking the gorgeous Mahogany Lake featuring a thoughtfully designed open floor plan inviting an abundance of natural daylight with soaring 12-foot ceilings and oversized windows. The centralized living area, ideal for entertaining, offers a Built-in ULTRA JennAir appliance package with a 42”, 24.2 Cu Ft., Built-In, cabinet panel ready, French door refrigerator with Obsidian black interior and built-in icemaker and water with 42” Refrigerator Armoire Kit, 24” cabinet panel ready dishwasher with stainless steel interior, 36” Professional-Style gas range top, Faber built-in cabinet hood fan, 30” combination wall oven and microwave and Silhouette Emmental 24" Bev. Center; all nicely complimented by the an Elevated Obsidian Color Palette. All are highlighted with stunning Quartz countertops. You will enjoy two beautiful bedrooms, a generous central living area, with the Primary Suite featuring a spacious 5-piece oasis-like ensuite with dual vanities, a large soaker tub, a stand-alone shower, and a generous walk-in closet. The Primary Suite and main living area step out to a 35ftx17ft terrace with a lovely view of the stunning Lake. Yours to enjoy and soak in every single day. To complete the package, you have a sizeable office area adjacent to the spacious laundry room and powder room that opens up to another expansive 25ft terrace and a double attached heated garage with a full-width driveway. Custom additions to the home include under cabinet lighting in kitchen, A/C, laundry room with convenient folding counter, coffee bar, office space and more. Jayman's standard inclusions feature their trademark Core Performance, which includes Solar Panels, Built Green Canada Standard with an Energuide rating, UVC Ultraviolet light air purification system, high-efficiency heat pump for air conditioning, forced air fan coil hydronic heating system, active heat recovery ventilator, Navien-brand tankless hot water heater, triple pane windows and smart home technology solutions. Enjoy Calgary’s largest lake, with 21 more acres of beach area than any other community. (id:60626)
Jayman Realty Inc.
183 Mcneill
Canmore, Alberta
Located on a sunny, private 9,160 sq ft corner lot in one of Canmore’s most sought-after neighbourhoods, 183 McNeill combines timeless charm with modern luxury. This 3,130 sq ft home, originally built in 1995 and meticulously maintained by just two owners, underwent a complete, high-quality renovation in 2019. The main level showcases an open-concept layout anchored by a chef’s kitchen with a butler’s pantry, a stunning stone fireplace wall, and bright living and dining spaces that connect seamlessly to the landscaped yard with breathtaking mountain views. Upstairs, the spacious primary suite includes a cozy den with fireplace, a spa-inspired ensuite, and abundant natural light. Two additional bedrooms and a full bath complete this level. The lower level is ideal for entertaining, with a custom wine room featuring two large coolers, a tasting table, and a dry bar, alongside a flexible space perfect for a gym, games room, or home office. Set within walking distance of Main Street yet tucked away for privacy, this property offers the perfect balance of convenience and seclusion. Impeccably cared for, thoughtfully upgraded, and move-in ready, 183 McNeill is a rare opportunity to own a truly turnkey executive home in one of Canmore's top locations. (id:60626)
Kic Realty
66a New Street Se
Calgary, Alberta
This is more than a home. It is a lifestyle on the edge of the Bow River. Welcome to 66A New Street SE, a stunning 3-storey luxury infill in the heart of historic Inglewood, masterfully built by Standcore Group in collaboration with Designers Edge Interior Design. With over 4,000 square feet of thoughtfully designed living space, this river-facing residence sets a new benchmark for urban luxury in Calgary. Positioned on the only lot in the city that truly sits on the Bow River, the views are as rare as they are remarkable. The exterior showcases acrylic stucco paired with custom metal accents, triple-pane full-height LUX windows, and a 20x20 composite rear deck that offers a front-row seat to nature in the middle of the city. This home is engineered with future-forward living in mind. It is roughed in for full smart home automation including speakers, surveillance, and security. The basement has in-floor heat rough-ins and the garage structure is legal suite-ready with completed foundation, joists, plumbing, electrical, and sanitary connections in place.Inside, you are greeted with 10-foot ceilings, wide plank white oak hardwood on all three upper levels, and a floorplan that balances clean lines with warmth and functionality. The main level features a formal dining area, a custom mudroom with built-ins, and a stylish two-piece powder room. The living room is centered around a stunning Dekton-slab fireplace with custom white oak millwork. Dual sliding glass doors lead to the spacious deck, making entertaining seamless indoors and out. The kitchen is both beautiful and highly functional. Outfitted with Caesarstone countertops, custom cabinetry, and a full array of high-end appliances including a gas range, steam wall oven, microwave, and a 48-inch fridge and freezer, it is truly a chef’s dream.On the second floor, you will find two generously sized junior suites with walk-in closets. One features a private three-piece ensuite, while the other is supported by a fu ll four-piece bathroom. The third floor is reserved for the primary retreat. This sanctuary features a coffee bar, expansive walk-in closets, and a spa-inspired ensuite with a freestanding tub, large tiled shower with bench, dual vanities, a makeup desk, and heated tile floors. The fully developed basement offers even more space with a large recreation area, a wet bar with temperature-controlled wine fridge, a dedicated gym or home office, a fourth bedroom, and a modern three-piece bathroom. Mechanically, the home is equipped with two high-efficiency furnaces, HRV units, and a high-efficiency combi boiler for domestic hot water and in-floor heating.Enjoy life just steps from local favourites like Spolumbo’s, Dean House, and the Night Markets. Start your mornings at Gravity and stay active at The Realm. With every amenity nearby, this home offers a truly connected lifestyle. Built with care, backed by a new home warranty, and designed for those who appreciate modern comfort. Book your showing today! (id:60626)
Real Broker
7932 Rosewood Street
Burnaby, British Columbia
Rare find Burnaby Lake family home conveniently located on a private 50'x207' (10,385 sqft) lot with a large southern backyard. A sizeable bonus workshop is under the deck. The spacious foyer with a grand spiral staircase leads to the main level upstairs. Two large skylight windows bring natural light into the house throughout the day. Master bedroom and two bedrooms on the upper level, along with a good-sized living room, dining room, and family room connected to an outside covered patio perfect for entertaining. All bathrooms and kitchen have granite countertops. Two-bedroom self-contained in-law suite on the ground level with a side entrance. Another one-bedroom potential bachelor suite on the other side, with separate access. Centrally located with easy access to Canada Way and Hwy 1. (id:60626)
Royal Pacific Realty (Kingsway) Ltd.
1419 E 30th Avenue
Vancouver, British Columbia
Well-kept and maintained family home on a HUGE 50 X 120.08 large flat Corner lot near Knight St. Perfect for investors to hold it or builders to develop multiple dwelling containing 6,7,or 8 dwelling units(please confirm with the city of Vancouver on all the development potentials) .Just minutes to transit, shops, Kensington community centre and Park, Selkirk Elementary, this property is being sold in an "As is where is n condition. (id:60626)
Interlink Realty
6349 Sunrise Lane
Delta, British Columbia
Nestled in a serene cul-de-sac, this exquisite European-inspired residence offers unparalleled views of sprawling blueberry fields and the picturesque horizon. This 3,200 sqft. abode boasts a meticulously crafted kitchen featuring Nickels Cabinets, Quartz countertops, premium Miele dishwasher, Wolf 6-burner gas range, SubZero refrigerator, and a dedicated wine fridge. With 5 bedrooms, 3 full baths, formal dining and living areas, 2 cozy gas fireplaces, and an additional family and games room adjacent to the kitchen, this home is designed for both relaxation and entertainment. Experience the epitome of luxury living - this is a '5-Star' residence, available for the first time. (id:60626)
Laboutique Realty
10003 Gilmore Crescent
Richmond, British Columbia
A large corner lot 6890 sqft with 2 level finishing size over 2800 sqft sitting in a center area of Bridgeport neighbourhood. Lots of upgrades like all fences, cedar roof, newer kitchen etc. It has the best functional layout: 1 bedroom with full bath on main level, the cozy sun room, big space of living room & family room; 4 beds with 3 full bath upstairs; lots of parking spots. Close to Costco, schools, parks, supermarkets & public transit! Motivated sellers and call for showing! Open House: Apr 5 Sat 2-4. (id:60626)
RE/MAX Crest Realty
208 2202 Gondola Way
Whistler, British Columbia
Just steps from Creekside Gondola at the base of Whistler Mountain & the Olympic Downhill run, this luxurious one bedroom & den residence offers a unique floor plan split across two levels, merging convenient mountain access & luxurious living. Natural stone & warm wood finishes accent the open living area, featuring vaulted ceilings & an abundance of windows to relax in, while a large, covered deck provides an ideal spot to entertain any season. Take advantage of the many amenities offered at First Tracks Lodge including concierge, in-suite laundry, heated pool & hot tubs, gym, BBQ area, underground parking & large storage lockers; all within steps to Creekside shops, restaurants & Alpha Lake. Strata fees include hydro, cable, hot water, phone & internet. Nightly rentals permitted. (id:60626)
Whistler Real Estate Company Limited
1680 Cedar Ave
Saanich, British Columbia
Executive living at its finest! This Near-new home located in Just a few blocks away from Uvic, in one of Saanich’s most sought after Mt. Tolmie neighborhoods. Constructed with only the best quality in mind, find gorgeous, ambient spaces made to enhance your lifestyle. Spread out over 3,400+ sqft, 6 beds/5 Bath Home with 1 bedroom in-law suite. The main floor boasts a bright open concept, a spacious great Dining+Living room and fabulous gourmet kitchen with marble countertops & beautiful wood cabinets. A bedroom/office and guest bath are also found on the main floor. The upper level, find four large bedrooms incl. a spacious master with a luxurious ensuite & a walk-in closet. plus addtl 2 baths make this floor complete. Outside, the private fenced yard & large patio area leave nothing to be desired. High end finishes & custom built are found throughout incl. all in-floor heating main&upper, extensive millwork, double garage, backup generator and so much more. (id:60626)
Coldwell Banker Oceanside Real Estate
21896 Lougheed Highway
Maple Ridge, British Columbia
Developers, builders and investors: Consisting of 3 or 5 lots located in the heart of Maple Ridge on Lougheed Hwy. The properties have all been designated Medium Density and can accommodate Low-rise between 4-6 storeys Condos. OCP allows medium density multi family up to 2.5 FSR . The value is in land and selling this home as is. (id:60626)
Nu Stream Realty Inc.
23998 120b Avenue
Maple Ridge, British Columbia
The brand new custom-designed home is located in a premium neighborhood, just a short walk from Meadow Ridge Private School and Alexander Robinson Elementary School. With a prime location close to a shopping center and easy access to major highways, commuting to other cities is a breeze. The home is also within walking distance to a 3-storey residence, Maximizing the indoor space to make the most of land. Featuring 6 spacious bedrooms and 7 bathrooms, each bedroom is equipped with its own private bathroom, ensuring a high level of privacy and comfort. The basement is incredibly functional, with a separate entrance, providing the perfect opportunity for rental income to help offset mortgage costs. This home offers both beauty and functionality in every aspect, making it a rare find. (id:60626)
Nu Stream Realty Inc.
263 Oak Park Avenue
Toronto, Ontario
Amazing legal triplex in the heart of East York, over 100K gross rent potential, 4 garages, property is zoned for a sixplex great possibilities for builders, surrounded by Everett Park and steps away from majestic Stan Wadlow Park, the East York Athletic Hub, indoor and outdoor public pools, hockey arenas, curling arenas, skating parks and much more...minutes away from Woodbine Beach or Downtown Toronto. (id:60626)
RE/MAX Hallmark Realty Ltd.
4390 Nanaimo Street
Vancouver, British Columbia
Attention to all developers and investors! This corner lot has excellent development potential! Centrally located and within the TOA (Transit Oriented Area) of Nanaimo Skytrain Station. Tier 2 - within 400m = Up to 12 storeys or up to 4.0 FSR. This is a 1.5 storey home with a basement and has 4 bedrooms and 1.5 bathrooms. (id:60626)
Exp Realty
115 6386 No 3 Road
Richmond, British Columbia
Rare Opportunity to acquire this new retail unit in the central heart of Richmond, the best and best location of City Richmond, just right across from Richmond Centre, This unit is on the corner of No. 3 Rd and Cook Rd. Steps away from the terminal of sky train and bus loop, restaurants, largest shopping mall in Richmond, lots of traffic. 5 years leases in place and highly desirable tenancies. Current CAP Rate around 3.5%. Great investment opportunity! (id:60626)
Multiple Realty Ltd.
2110 8391 Alexandra Road
Richmond, British Columbia
*Restaurant commercial property for sale ! Good re-development opportunity into mix use or high-rise, tenanted restaurant has full kitchen, by Lansdown mall, skytrain, Sheraton four point hotel & Many high density residential buildings nearby. Located on Alexandra Rd Food Street the busiest streets in Richmond's commercial core district. Ample parking space at back. Good investment 4.5 % cap rate return. (id:60626)
Coldwell Banker Prestige Realty
9 3088 Francis Road
Richmond, British Columbia
Sought after prestigious Seafair West waterfront unit, a rare opportunity to own a superb water view property with a total area of 2365sf. Enjoy spectacular sunset in this 4 bedrooms, 3.5 baths unit with balcony off the Master Bedroom, large deck on main floor and great rear yard all facing the water view. Radiant heating, stainless steel appliances and granite countertops throughout the spacious kitchen. Steps away from the dyke, amenities and schools very close by. New laminate flooring on main and new paint job has just been completed. Do not miss this once in a lifetime opportunity, call now for a private showing. (id:60626)
1ne Collective Realty Inc.
4906 777 Richards Street
Vancouver, British Columbia
A rare chance to live inLuxury sub-penthouse at Telus Garden built by Westbank, located in heart of downtown Vancouver. A beautiful, ARCHITECTURAL ICON. Expensive 270 degree unobstructed views of ocean, city and mountain,it featuring a huge 1537sf originally 3 bdrm, converted to 2 bed/3 bath stunning, S/W facing corner unit, with two balconies. Extensive tastefully renovation with wall paper, modern linear led lights and chandelier, virtual skylight, high-end cabinets. Marble island, Miele appliances, bamboo flooring, floor-to-ceiling windows with sun control shades & Kohler bathroom fixtures. Building is equipped with high-speed internet, TV and centralized heating/A/C plus 24/7 concierge, fitness centre & pool. 2 parkings. (id:60626)
Luxmore Realty

