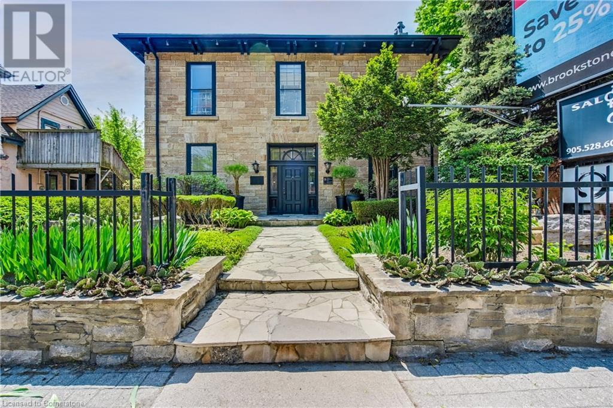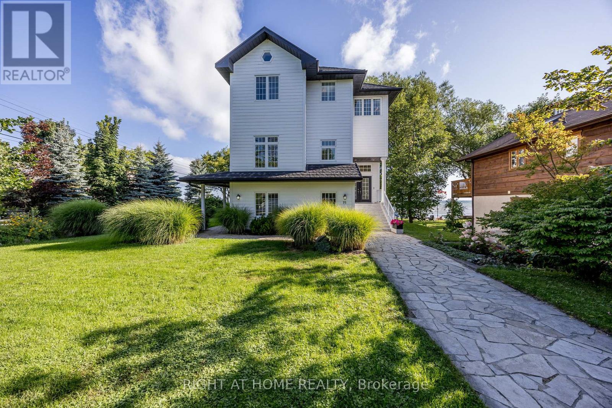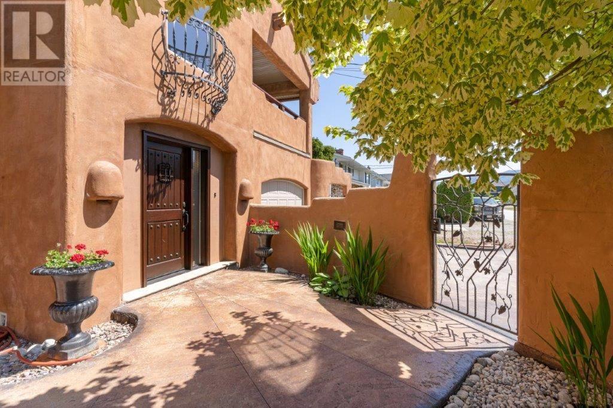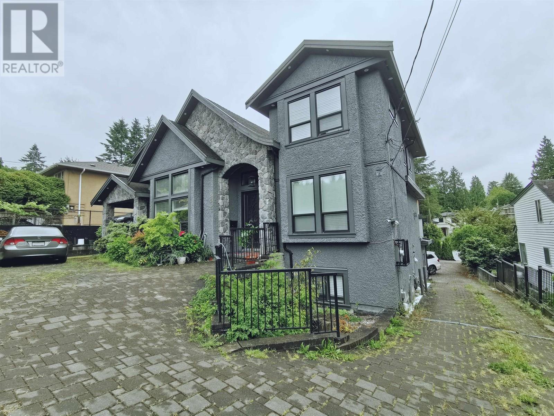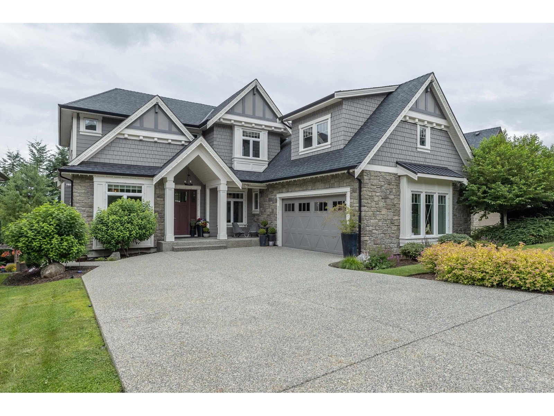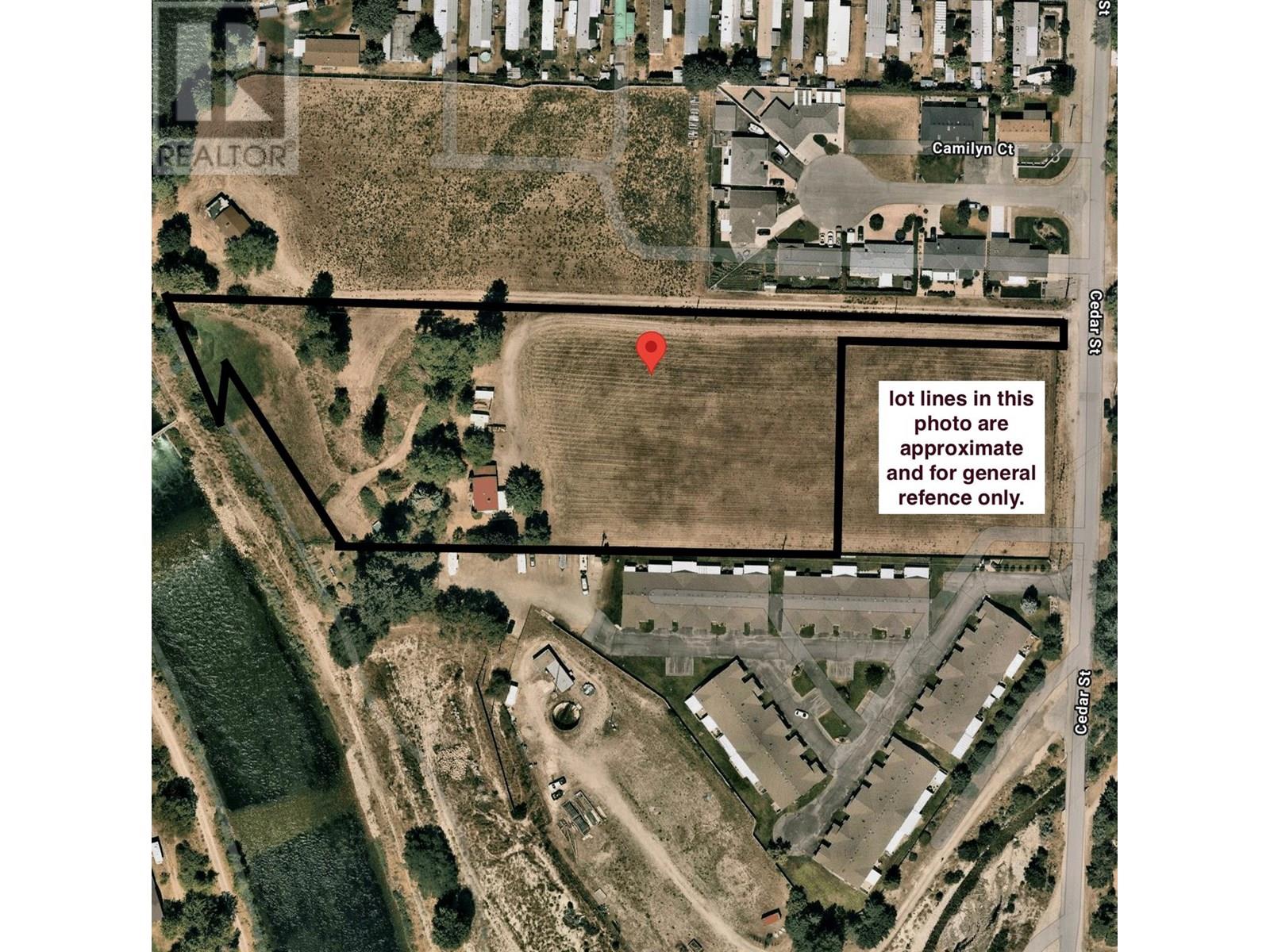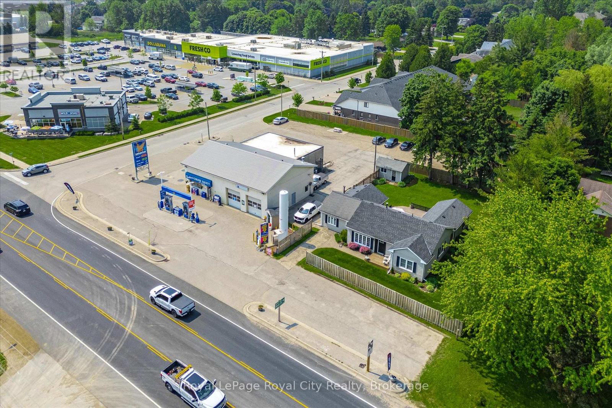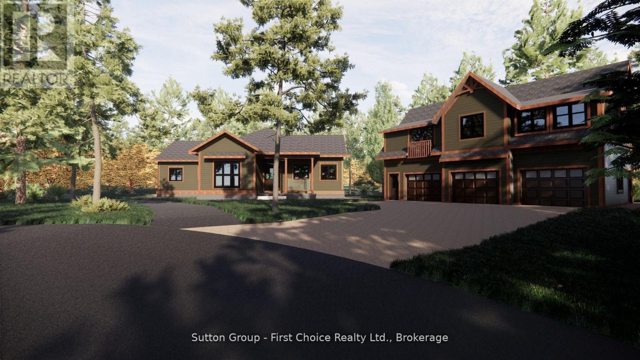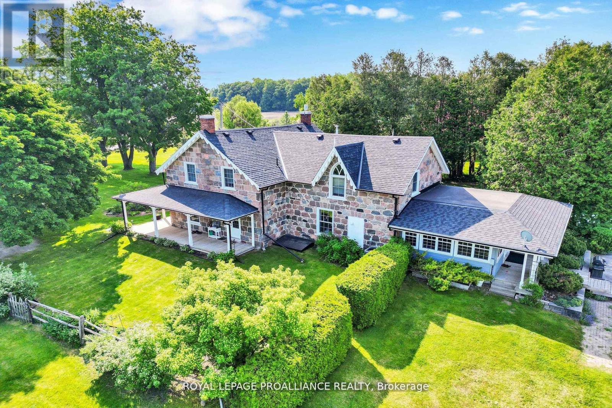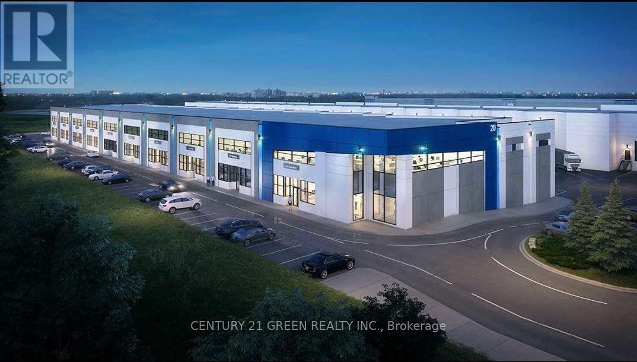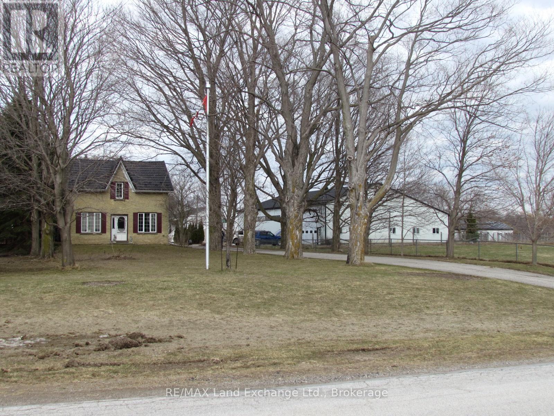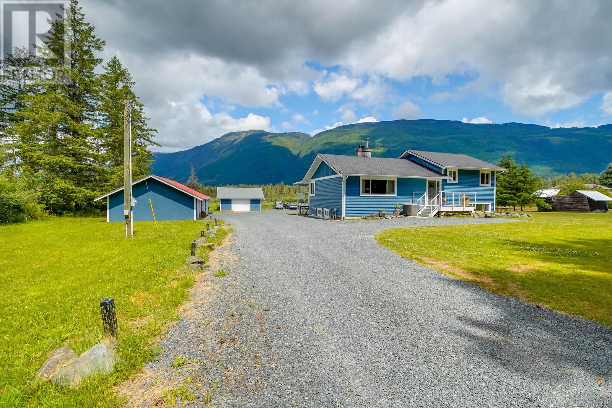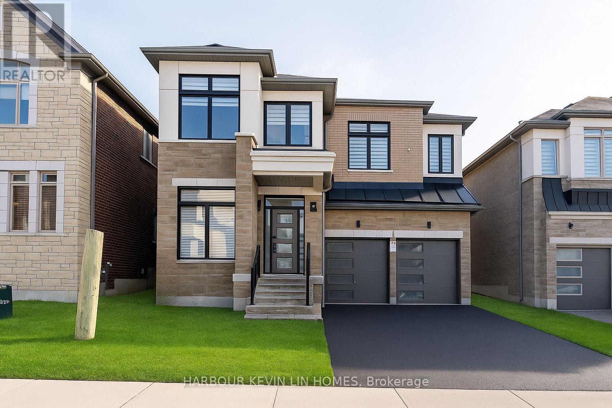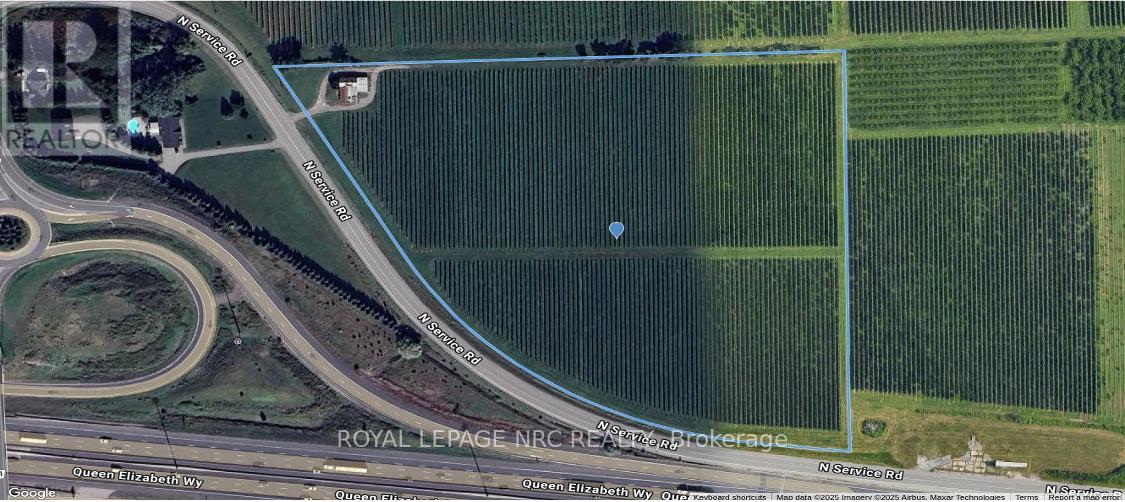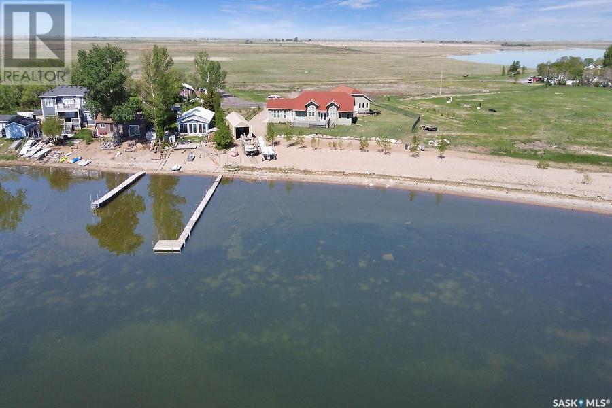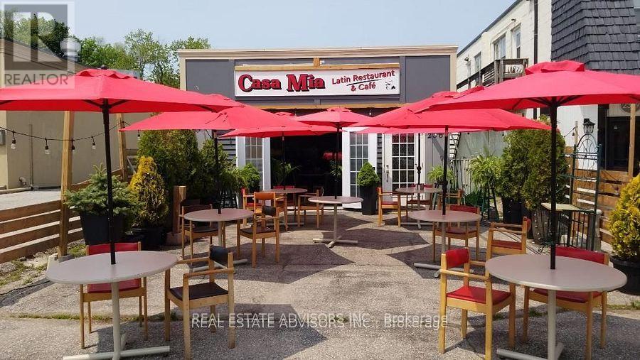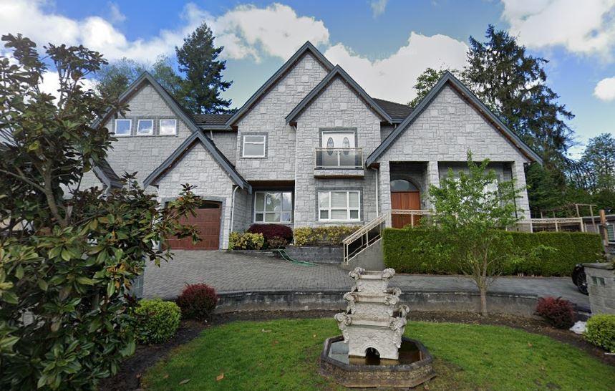393 King Street W
Hamilton, Ontario
Located on one of the city's main arteries, 393 King Street West is a renowned buildinging that offers high visibility, strong foot traffic, and incredible potential for investors and owner-operators alike. The main floor features two commercial spaces, including a long-standing hair salon, making it ideal for those looking to run a business in a thriving area or diversify rental income. Above the commercial space are two well-maintained residential apartments, with an additional unit located in the basement—perfect for generating steady rental income. Whether you're looking to live where you work, expand your investment portfolio, or run a business while tenants help offset your mortgage, this property delivers on flexibility and return. Located directly on the future LRT line, this property is perfectly positioned for long-term growth and accessibility. Situated in a vibrant and growing neighbourhood with easy access to public transit, shops, restaurants, and key commuter routes, 393 King Street West is a rare find with unlimited potential. Great opportunity to invest in one of Hamilton’s most desirable mixed-use corridors! (id:60626)
RE/MAX Escarpment Golfi Realty Inc.
75 Indian Trail
Collingwood, Ontario
Welcome to your dream waterfront estate nestled on the pristine shores of Georgian Bay, Lake Huron. This stunning property offers an unparalleled combination of luxury, space, and natural beauty. Spanning nearly 5,000 square feet of expertly crafted living space, this six-bedroom home boasts every amenity needed for a life of comfort and sophistication.The heart of the home is graced with expansive, large windows, flooding each room with natural light and offering breathtaking views of the sparkling waters. Tall baseboards and ceilings throughout enhance the homes grandeur, while the ICF construction, built from ground to roof, ensures maximum energy efficiency, durability, and a quiet, serene atmosphere.This home features four luxurious spa-like bathrooms, including two indulgent soaker tubs, designed to create the ultimate retreat for relaxation. Whether youre seeking a peaceful escape or a space for entertaining, this home delivers on all fronts. The expansive kitchen, with modern high-end finishes, opens up to a grand dining area and living room, providing seamless transitions for entertaining guests or enjoying a cozy night in.Stepping outside, youll be captivated by the homes private beachfront on Georgian Bay, offering direct access to your own slice of paradise. Whether it's enjoying morning coffee on the shore, swimming, or launching a kayak from your own beach, the water is yours to explore. The proximity to Collingwood, just five minutes away, adds the convenience of boutique shopping, fine dining, and a vibrant local community, while the nearby ski resorts, less than 20 minutes away, make this home perfect for year-round recreation.This property truly represents the pinnacle of luxurious waterfront living, blending high-end finishes, extraordinary design, and a location that balances seclusion with access to urban amenities. Dont miss your chance to own a piece of Georgian Bay paradise (id:60626)
Right At Home Realty
4170 Lake Avenue
Peachland, British Columbia
Click brochure link for more details* Location and Convenience! Southwest-style luxury living in this custom-built fully renovated home nestled on a landscaped 100x110 lot, mere steps from Okanagan Lake and views of OK Provincial Park. Boasting 6 spacious bedrooms, 4.5 baths, and 3087 sq ft of elegance, this residence welcomes you through a private gated courtyard. Inside, the open-concept living/dining area dazzles with sculptured ceilings, recessed lighting, and a wood-burning fireplace. The kitchen and pantry a culinary haven, showcases custom birch cabinets, and a dedicated coffee-wine bar. With two separate B&B units, including one on the main floor for accessibility, multi-generational living is effortless. 1 double garage caters to convenience with half bath, an additional single with ample parking. Outdoors, enjoy three balconies 327 sq. ft sq, two patios 723 feet, with private stucco-fenced courtyard-an oasis for outdoor living. Seize this exceptional real estate opportunity today! Visit our website Visit our website https://4170lake.com/ House For Sale Peachland | 4170 Lake Avenue | Learn More Discover your perfect house for sale in Peachland, just steps away from Lake Okanagan at 4170 Lake Avenue. Additional Features Homeowner designed fully renovated custom built home. Peachland a small town with friendly atmosphere Flat lot with easy access to Hwy. 97 Wineries within reach of Peachland (id:60626)
Honestdoor Brokerage Inc.
5537 Canada Way
Burnaby, British Columbia
Exclusive opportunity to own this charming family home in Burnaby's coveted deer lake neighbourhood, boasting an elegant, modern design with vaulted ceilings, spacious rooms and exceptional craftsmanship throughout, this residence is ideal for both entertaining and family living, the gourmet kitchen will delight culinary enthusiasts, featuring a secondary wok kitchen, a bright and airy matte white colour scheme, and high-quality stainless steel appliances. Ample parking and driveway space, back lane access on Rugby street. Meticulously designed with premium finishes, basement has two separate entry one bedroom suite, amazing mortgage helper setup, must view to appreciate. (id:60626)
Sunstar Realty Ltd.
7 24455 61 Avenue
Langley, British Columbia
Hyde Canyon, offering a lifestyle connected to nature, 5bed, 5bath home over 5,000 sqft on large lot, unobstructed views of the mountains and protected greenspace. Main floor w/ a den, formal dining, living and family w/ cozy fireplaces. Wide plank engineered hardwood throughout main level. Kitchen w/ quartz counters, deck located off the living area. Upper level you'll find the primary bed with a spa-like ensuite, private balcony, 3 additional bedrooms, including loft over the garage with private bath, offering flexibility for guests or workspace. Fully finished basement, 9ft ceilings, perfect for a home gym, a guest bedroom, huge rec room that would make an excellent theatre. Double garage, fenced backyard, hot tub, covered patio, scenic walking trails right outside your door. (id:60626)
Royal LePage - Wolstencroft
1348 Cedar Street
Okanagan Falls, British Columbia
This 3.92-acre parcel is ideally located in the heart of Okanagan Falls and designated MR (medium-density residential) in the Official Community Plan. Mostly flat and stretching from a main road to the river, the property is bordered by existing strata developments, making it a prime opportunity for future growth. A 1,250 sq ft, 2-bedroom, 1-bath home currently sits on the land. It’s livable, featuring a cozy kitchen, sunny living room, and a quiet backyard—though the real value lies in the land and its potential. Located at the south end of Skaha Lake, Okanagan Falls is part of Canada’s only temperate desert and enjoys one of the country’s mildest climates. The area offers warm lakes, sandy beaches, and recreation galore—from cycling the Kettle Valley Rail Trail to world-class climbing at Skaha Bluffs. A vibrant future awaits here. Viewing by appointment only. (id:60626)
Exp Realty
935 St. David Street N
Centre Wellington, Ontario
This commercially zoned property enjoys a high visibility location along the Highway 6 corridor in the north end of Fergus. Approx. 200 feet of highway frontage and 198 feet deep. Commercial building offers 3600 square feet of usable main floor space plus bonus 1400 square foot loft space. AND - there is a 2000 square foot bungalow residence plus detached garage/shop on site as well. Lots of excess parking area out back. Currently home to a busy gas station - this property offers endless future possibilities. (id:60626)
Royal LePage Royal City Realty
21 Gaby Court
Richmond Hill, Ontario
Welcome to famous Richmond Hill North Richvale. Huge Lot 47.67x130. Total living area 5110 sq.ft. (first and second floor 3349 sq.ft.).This Detached House offers 5+1 bedrooms, 5 washrooms with finished Walk-out Basement including a spacious master suite with a luxurious ensuite bathroom. This spacious and beautifully designed home offers a perfect blend of luxury and comfort. Situated in a desirable neighborhood, this property is sure to capture your heart. As you enter the home, you will be greeted by a grand foyer that leads to a spacious living area. The main floor features high ceilings, large windows, and an abundance of natural light, creating a warm and inviting atmosphere. The living room is perfect for entertaining guests, while the adjacent dining area is ideal for hosting family gatherings. The kitchen is a chef's dream, with heated floors and top-of-the-line stainless steel appliances, ample cabinet space, and a stylish island for meal preparation. Whether you're cooking for yourself or hosting a dinner party, this kitchen has it all. The bedrooms are generously sized and provide a peaceful retreat at the end of the day. Outside, you'll find a beautifully landscaped backyard, perfect for enjoying outdoor activities or simply relaxing in the sun. The property also features a garage and ample parking space for your convenience. The Front entrance and Kitchen have heated floor. Lots of Build In Storage. Stunning real estate property on a court with very little traffic. **EXTRAS** S/S Stove, Fridge, Dw, W/Dryer, Bar in Walk-Out Basement, Roof 2016, CAC 2021, Windows Replaced 2014, The Awning is electrical with remote in the backyard (id:60626)
Move Up Realty Inc.
5 - 22 Alma Street
Kincardine, Ontario
Proudly presenting Parkside Woods, 22 Alma Street lot 5. Located within a to-be built boutique subdivision development in Inverhuron, this property is incredibly located on the doorstep of Inverhuron Provincial Park and Bruce Power, providing exciting and diverse opportunities. Surrounded by nature and serenity this 1/2 acre lot will be home to an exciting, multi functioning, multi family, multi purpose, real estate opportunity. Consisting of between three and five independent suites under 2 roofs, this property is an incredible mixture of opportunity and enjoyment. (id:60626)
Sutton Group - First Choice Realty Ltd.
634060 Highway 10 Highway
Mono, Ontario
A rare opportunity to own this stunning, custom-built home, offered for the first time! Boasting over 5,000 sq. ft. of living space, this exceptional property is conveniently located on Hwy 10 with natural gas service. The exterior showcases timeless stone and brickwork, complemented by striking Douglas fir beams inside. Step into an inviting interior with soaring 10-foot ceilings throughout, elegant 8-foot doors, and a seamless open-concept layout. The full chef's kitchen, complete with a double island, flows effortlessly into the expansive deck, perfect for indoor-outdoor living. The primary suite offers a spa-like ensuite and two walk-in closets. This home features 3+2 bedrooms and 3.5 baths, with a lower level boasting 9-foot ceilings, an in-law suite with a separate entrance, a gym, and in-floor heating throughout. The heated and insulated garage is designed for versatility, featuring high ceilings ideal for a lift, a Tesla charger, and a backup generator. The property is enhanced by 20 years of meticulous landscaping, a mature cedar tree line, additional parking pads, an invisible fence with a dedicated dog run, and a breathtaking spring-fed river teeming with speckled trout. An extraordinary home combining luxury, comfort, and nature, don't miss this one-of-a-kind opportunity! (id:60626)
The Agency
1338 Mcdonald Road
Alnwick/haldimand, Ontario
Welcome to a truly extraordinary property where history, charm, and nature come together. This stunning 1874 split stone farmhouse sits proudly on 102 acres of serene Northumberland County countryside ,offering an unparalleled lifestyle of peace, privacy, and potential. The beautifully maintained home features a wraparound porch, perfect for quiet mornings or sunset views. Inside, you'll find a spacious eat-in kitchen with hand-crafted maple cabinetry, Cambria quartz countertops, and an adjoining dining area ideal for family gatherings. A sun filled solarium just off the kitchen invites relaxation, with direct access to a private patio and hot tub. The main floor also offers both a cozy family room and a separate living room, plenty of space to entertain or unwind. Upstairs, the large primary bedroom is accompanied by three additional bedrooms and a well appointed 4 piece bath, offering comfort and functionality for families or guests. Outside, a grand barn originally built as a dairy barn now serves as a versatile space that has provided abundant storage for vehicles or recreational equipment. The land is equally impressive, approximately 25 acres are workable farmland, complemented by hardwood and maple forest, open pasture, scenic wetlands, and the gently flowing stream crossing the landscape. This rare estate is more than just a home it's a legacy property. Whether you're dreaming of a private retreat, or a working farm the possibilities here are as wide as the horizon. (id:60626)
Royal LePage Proalliance Realty
724 Mcmanus Avenue
Ottawa, Ontario
Welcome to Maple Creek Estates, where luxury and family-friendly living combine in this John Gerard custom-built home on a premium 1.2-acre lot. Surrounded by mature trees for privacy, this estate is just minutes from Manotick Main Street. The fully fenced, private backyard features an auto-filling in-ground pool with six color-changing deck jets, a $16K Coverstar automatic pool cover for safety, extensive interlock, an irrigation system, and a Generac generator. Inside, enjoy 18-ft ceilings in the Great Room, 9-ft ceilings throughout, and a wall of windows that fill the space with natural light. The Sonos sound system is wired in most rooms, and the open-to-below design with modern railings is an absolute showstopper. The gourmet kitchen includes stainless steel appliances, quartz countertops, a walk-in pantry, and a coffee nook. This home also offers two offices, a playroom, and a main-floor powder room, perfect for work, play, and hosting guests, with a separate mudroom entrance to keep belongings out of sight. Upstairs, find four spacious bedrooms and three full bathrooms, including two en-suites and a Jack & Jill bath. The loft overlooks the Great Room, adding architectural appeal, and the upstairs laundry is equipped with built-in shelving and a sink. The partially finished basement is versatile, offering a bedroom, gym/flex room, full bathroom, games room, and wet bar. With a separate entrance from the garage, its ideal for a future in-law suite, with plumbing roughed in for a kitchen conversion. More than just a home, this is a true family compound - book your private viewing today! Full list of upgrades available. (id:60626)
RE/MAX Affiliates Boardwalk
32 Philips Lake Court
Richmond Hill, Ontario
Welcome to This Beautiful Spectacular Ravine Home W/Breathtaking Golfing View, Excellent Neighbourhood. 9' Ft Ceiling,Hardwood Flooring Main Floor. Gourmet Chefs Inspired Kitchen With Huge Centre Island, Granite Countertops French Style Kitchen Cabinet .S/S Fridge ,Stove ,Dishwasher ,Washer ,Dryer. Light Fixtures. A must-see home that blends nature , comfort, and a prime location -schedule your viewing today! (id:60626)
Homelife Landmark Realty Inc.
20 - 10 Lightbeam Terrace
Brampton, Ontario
Brampton's most Strategically located Industrial Condo. Located Very Close to Hwy 401/407. Corner Of Steeles Ave & Heritage Rd with Steeles Exposure. 24 Ft Clear Ceiling Height, R15 Architectural Precast Construction,12'X14' Powered Drive in Door with A Concrete Drive in Ramp Recessed into The Unit. 2779 Sq. Ft. Unit is Finished with Modern 3 Offices at Ground Floor, Accessible Washroom, Kitchenette and additional 1000 Sq. Ft. mezzanine finished with 5 Offices, Board Room, Washroom & Kitchenette. Excellent Potential Rental income. Unit Facing Steeles with Industrial M4 Zoning Permits Variety of Uses Including Manufacturing, Processing, Wholesalers, Retail Etc. Close To Public Transit, Hwys, Rivermont Plaza. ***Do Not Miss this Excellent Opportunity!*** (id:60626)
Century 21 Green Realty Inc.
1044 Concession 7 Concession N
Kincardine, Ontario
Kincardine Twp. farm with full set of buildings & 74 acres workable. This farm property has a 3-bedroom home, 48x84 shed with heated shop in one end, 40x100 coverall, large bank barn, additional sheds & 3 grain bins. Farm is currently in pasture and fenced. Farm could be certified organic if buyer would find that advantageous. This farm is close to Armow & HWY 21. (id:60626)
RE/MAX Land Exchange Ltd.
6 Dobson Court
Caledon, Ontario
Welcome to this expansive estate-style home, offering over 3,300 sq ft of living space plus a fully finished basement with two separate rental units, a 1-bedroom and a 2-bedroom with side walkout, ideal for multi-generational living or income potential. Situated on a stunning 1.6+acre pie-shaped lot at the end of a quiet cul-de-sac in the prestigious Palgrave area, this property offers the perfect blend of privacy and natural beauty. Inside, the home features cathedral ceilings in the bedrooms and study, adding an airy, elevated feel to these private spaces, an abundance of large windows and skylights, and a layout designed to bring in natural light and offer breathtaking views of the surrounding wooded lot. The spacious main floor includes multiple living areas perfect for entertaining, relaxing, or customizing to suit your needs. A 3-car garage and circular paved driveway provide ample parking and a grand entrance to the home. Whether you're an investor, renovator, or buyer seeking a private estate property, this home presents a rare opportunity to own a slice of serene luxury with endless potential.Don't miss your chance to transform this unique property into your dream home or next great investment. (id:60626)
Exp Realty
7801-7807 Beaver Creek Rd
Port Alberni, British Columbia
Rare Opportunity in Beaver Creek! This versatile 19.5-acre farm offers an exceptional blend of rural charm, income potential, and development opportunity. The property includes two homes: a beautifully renovated 2,300 sq ft 4-bedroom, 2-bath main residence with new front and back decks, and a 1,500 sq ft 3-bedroom, 2-bath 1995 manufactured home, currently rented for additional income. Outbuildings include a 50' x 30' barn, a 24' x 24' workshop, and a 48' x 24' triple-car garage. The shop is equipped with 220V power for welding and RV power hookup on the exterior, making it ideal for trades, storage, or recreational use. Two creeks run through the back of the property, providing ample water for irrigation. Approximately 10 acres are forested, offering privacy and potential for eco-tourism or trails. A portion of the land—0.75 acres where the manufactured home sits—has been rezoned residential, and an active subdivision is already underway. There's also potential to subdivide an additional 6,500 sq ft lot. Whether you're looking to create a multi-family homestead, invest in future development, or start a small-scale farm, this is a chance to grow your own produce and enjoy the fruits of your labor. With Stamp Falls nearby and endless possibilities, this is one of the Alberni Valley’s most unique and promising listings on the market today. (id:60626)
Pemberton Holmes Ltd. (Pa)
#4 54513 Rge Rd 251
Rural Sturgeon County, Alberta
Custom Designed Executive Home. Spectacular, 2-storey fully developed. Grand foyer, formal living & dining rms, open flr plan. Features 10’ tall ceilings on main & bsmnt, 20’ vaulted great rm, wide open spaces, & large windows w/ ample natural light. Chef inspired kitchen features rich cabinetry, granite, SS appliances, gas stove, dual wall-ovens, grand island, & huge pantry w/ 2nd side x side fridge/freezer. Office, guest bdrm and 4-pce bath complete the main flr. Primary bdrm boasts large walk-in with built-in cabinetry & luxurious 5-pce ensuite. 3 additional bdrms, 2 full baths, laundry rm w/ dual washer/dryer, & bonus rm close-out the 2nd floor! Bsmnt boasts a full kitchen, family rm, bdrm, lrg 6-pce bath, theatre & sauna. Numerous upgrades. Manicured 1.4 acre lot, fully landscaped & fenced w/ poured concrete driveway throughout. Plenty of parking and storage, 4-car attach garage PLUS a massive 3100sqft shop w/18ft ceilings & its own 4-pce bath AND a 400sqft suite on 2nd level. PROPERTY IS A MUST SEE (id:60626)
Royal LePage Arteam Realty
9 Backhouse Drive
Richmond Hill, Ontario
Welcome to 9 Backhouse Dr, *** 1 Year New *** Stunning Residence, Built by Famous Royal Pine Homes. *** 3,225 Sq Ft Above Grade Per Builder's Floor Plan, Offering Ample Space for Your Family's Enjoyment. 10 Ft High Ceiling on Main Floor and 9 Ft High Ceiling on Second Floor. Prepare To Be Impressed as You Step Inside This Meticulously Upgraded Home, Where No Detail Has Been Spared. Craftsmanship And Meticulous Attention to Detail Are Showcased Throughout, Setting A Standard of Elegance That Permeates Every Corner. The Property Boasts an Array of Luxurious Features, including. Premium Engineered Hardwood Floor Throughout Main Floor, Custom Wrought Iron Pickets, Expansive Windows Allowing for Tons of Natural Sunlight, Designer Light Fixtures and Pot Lights Throughout. The Kitchen is a Chefs Delight, Complete with Floor to Ceiling Custom Cabinetry, Quartz Countertops, Centre Island, Unique Backsplash, Top-of-the-Line Stainless Steel Appliances, and Extra Pantry Space. Retreat to The Primary Bedroom, Featuring His & Her Walk-In Closets and A Lavish 5-Piece Ensuite with His & Her Vanities, Quartz Countertop, Seamless Glass Shower, And A Stand-Alone Bathtub. Three Additional Well-Appointed Bedrooms on the Second Floor Offer Comfort and Privacy for Family Members or Guests with Ensuite and Semi Ensuite Bathrooms and Closets. Exceptional Location Within Highly Rated School Catchments, Including Alexander Mackenzie High School, St. Paul Catholic Elementary School. A Short Drive To Go Station, Highways 404, 407, Shopping, Restaurant, Costco, Home Depot, Community Centre, Library, Nature Trails, Richmond Green Park & Golf Courses. (id:60626)
Harbour Kevin Lin Homes
11 Maple Hill Drive
Kitchener, Ontario
An incredible opportunity to live on one of the most sought-after streets in all of KW! From the moment you arrive you'll be captivated by the striking exterior! The exposed aggregate driveway (10 car parking) is perfectly complemented by three garage bays. Situated on a meticulously landscaped near half acre lot (100’ x 191’), an absolute showstopper inside and out. The expansive open-concept main floor design allows effortless entertaining and comfortable everyday living. The living room offers picturesque views to both the front and rear property, seamlessly flowing into a dining area with walkout access to the backyard deck. The oversized eat-in kitchen is a chef’s dream, featuring a 6-seater island and an abundance of cabinetry and prep space, with an additional corridor of custom cabinetry that leads to a sunken sunroom bathed in natural light. Upstairs, the impressive primary suite is lined with windows, creating a bright, airy retreat. A generous walk-in closet (potential for a second walk-in) complements the spa-inspired ensuite bath. Two additional bedrooms and a large storage room complete the upper level. The thoughtfully designed layout offers flexibility with a ‘secondary wing’, a perfect retreat for extended family or guests. This wing features a stunning living room with soaring vaulted ceilings and oversized windows, full bathroom, two additional bedrooms and large office. With two separate garage entrances, the home also features dual mudrooms, each with its own powder room. The traditional basement area is ideal for entertaining, providing ample space for gatherings and leisure. Outside, the expansive deck leads you to a beautifully private, landscaped backyard oasis. A rare find in the heart of the city! Situated mere steps from one of Canada’s top-rated golf courses, Westmount Golf & Country Club, and within minutes of the region’s finest amenities, shopping, & dining. This is an exceptional offering for those seeking both luxury and lifestyle. (id:60626)
Royal LePage Wolle Realty
1679 Service Road N
St. Catharines, Ontario
Exceptional 13.86-acre vineyard property with prime QEW exposure in St. Catharines, located in the heart of Niagaras wine region. This professionally maintained vineyard is planted with a strong mix of high-quality grape varietals, making it ideal for wine production or agri-tourism ventures. The property offers excellent visibility, easy access, and long-term development potential (subject to approvals). A standout opportunity for investors, wine producers, or entrepreneurs looking to establish a premier presence in Niagaras thriving wine country. Can be sold together with adjacent 1.886-acre parcel at 1617 North Service Road (MLS# X12110278) for a combined 15.75-acre opportunity. (id:60626)
Royal LePage NRC Realty
400 Lakeshore Drive
Wee Too Beach, Saskatchewan
Escape to this beautiful, one-of-a-kind Last Mountain Lake property!!! This stunning acreage is just over 10 acres with about 2,100ft of approx 60 ft wide sand beach. The 2,272 sq/ft custom-built bungalow has been built to last from its five-foot-wide footings to the triple-pane low-E windows and is topped off with the aluminum/Copper roofing. A new furnace was installed in September 2022. Home has been designed to fit the owner's lifestyle with the home office and craft room, but the rooms could easily be redesigned to serve any number of uses. There is a huge deck overlooking the lake. The boat house has a concrete floor and 200ft of built-in track to take the 30ft Harris pontoon boat out of the building and into the lake with a push of a button to safely rest it alongside 80ft of the aluminum dock. There is also a four-car heated garage/shop to house all the toys. Including a 2011 30 ft Pontoon boat, Polaris Ranger side by side, Husqvarna riding mower, 2008 Caterpillar with attachments, which are all included in the sale price as a package deal. This property was built with quality material and workmanship on the most beautiful 10-acre location that you can imagine. Come see it for yourself. Note for buyer/developers, there is the ability to subdivide a good portion of the land to create “lots for sale “(as per the seller). Don’t wait, book your private viewing today! (id:60626)
Global Direct Realty Inc.
2361 Lakeshore Road W
Oakville, Ontario
***Excellent Location*** 1,800 Sq Ft Freestanding Building Beautifully Located On Lakeshore Rd In Downtown Bronte. Ideal For Dentist, Doctor, Veterinarian, Accountant, Lawyer, Coffee Shop, Restaurant And Many Other Services. Commercial And Retail Uses That Can Benefit From The High Visibility Of This Location, Plenty Of Parking Space. Totally Renovated Main Floor, Full Basement. Working as a Restaurant with 40 Seats capacity Inside & 60 Seats at the Patio fronting Lakeshore Rd. The property is being offered without restaurant chattels. If anybody interested in acquiring the restaurant equipment, can be arranged through the listing agent. (id:60626)
Real Estate Advisors Inc.
8473 171 Street
Surrey, British Columbia
Custom built home in Fleetwood Tynehead, 6 bedrooms, 7 baths, wok kitchen, family room with fireplace, radiant heat. Basement features, Theater, billiard room, guest bedroom, gym, basement suite. Air conditioning,Triple garage and ample parking. Easy to show Open House April 26 from 1 to 3 (id:60626)
RE/MAX City Realty

