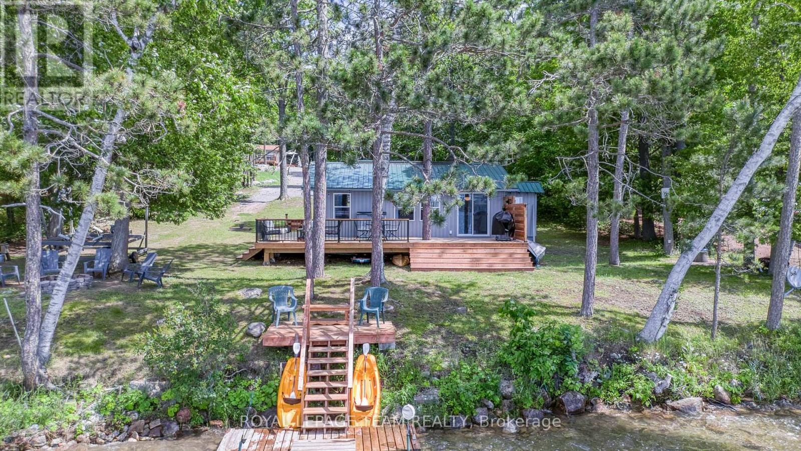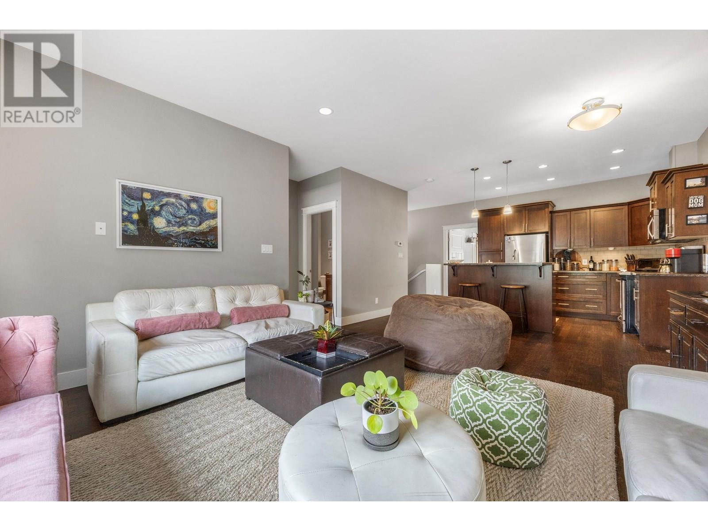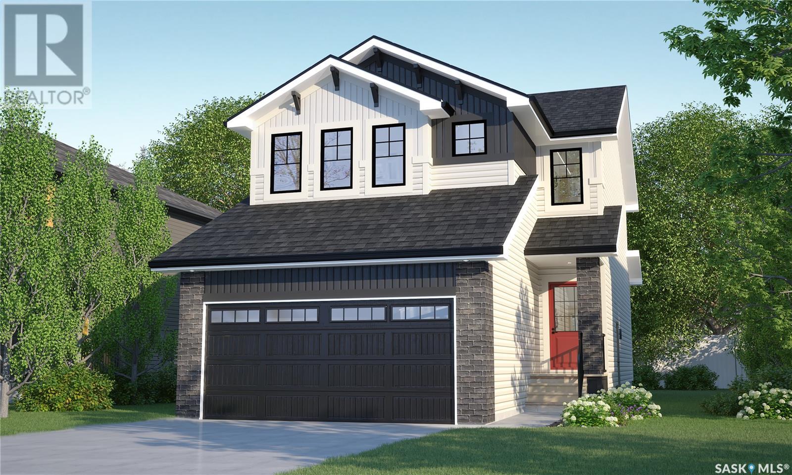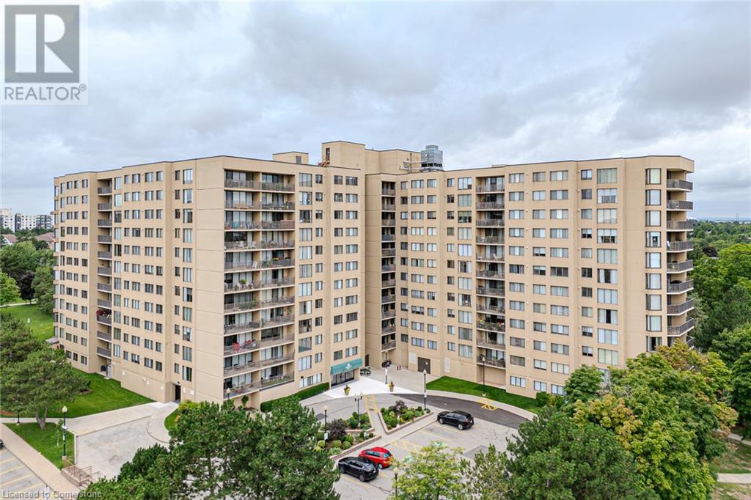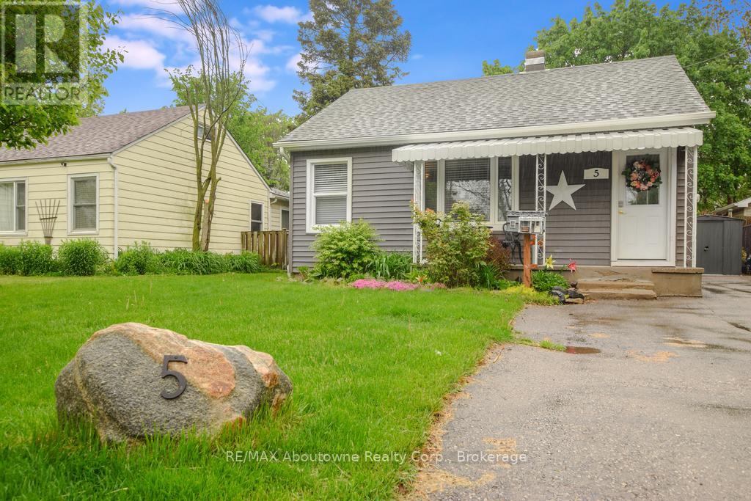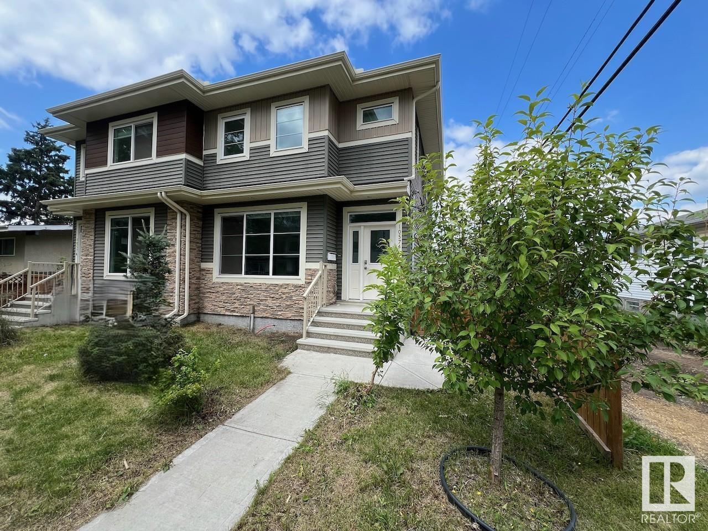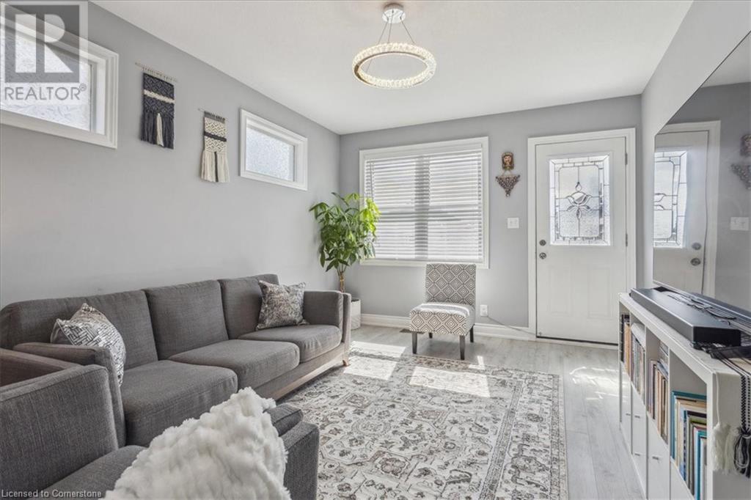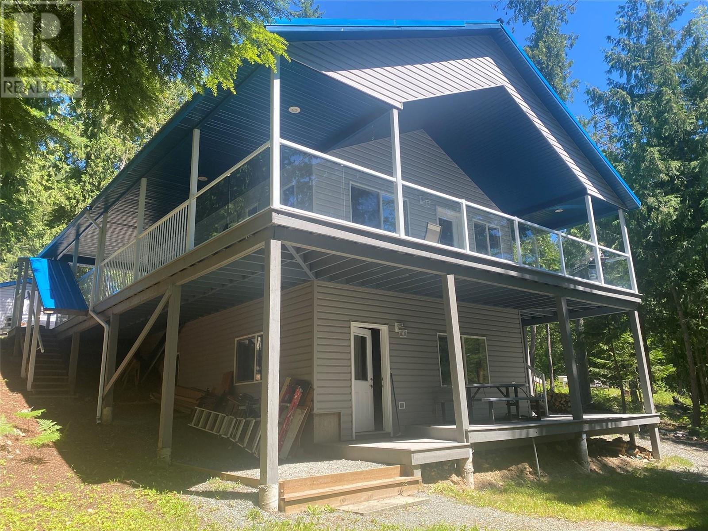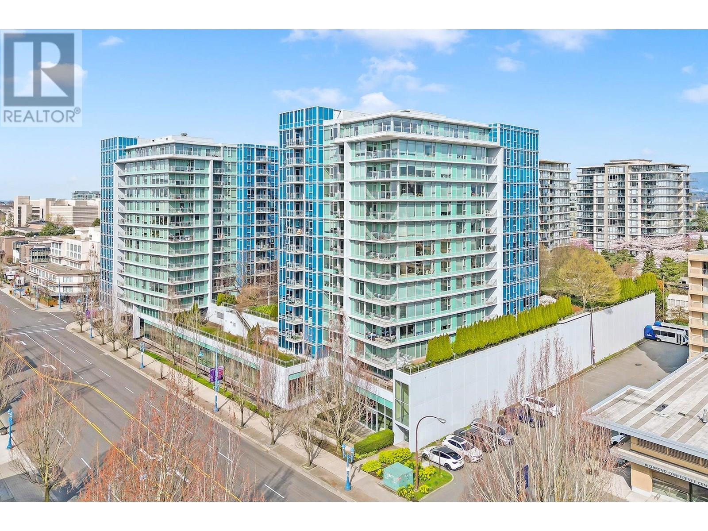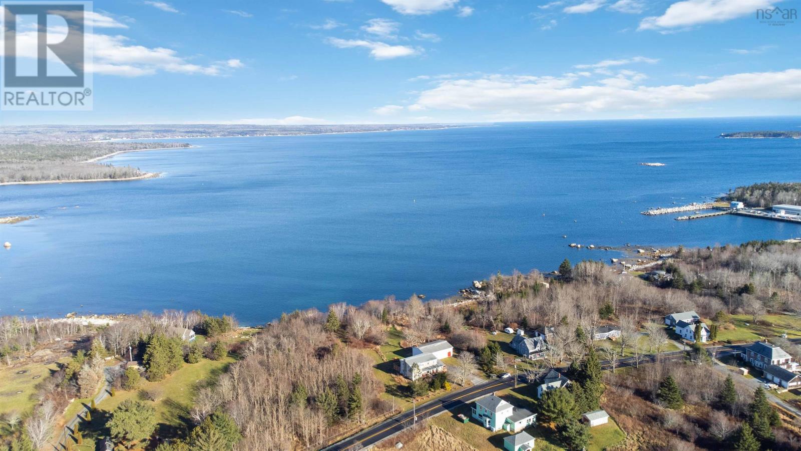199 Maple Grove Lane
North Algona Wilberforce, Ontario
Are you dreaming of a cottage that feels just like home? This charming two-bedroom, one-bathroom bungalow offers comfort and convenience, with every detail meticulously updated. Enjoy the clean shoreline and easy access to the city of Ottawa, making this cottage a beloved retreat for years. You'll find ample storage in the detached garage and plenty of opportunities to relax by the lakeside fire, enjoying the passing nature and the gentle breeze. Inside, the cottage boasts a kitchen that feels just like home, beautiful site-finished oak floors, and a tiled foyer/laundry room. The bathroom is meticulously maintained, ensuring a luxurious experience. Whether you're an early riser or a sunset admirer, you'll love this cottage and the uncrowded lake. Its known for fantastic fishing, with massive bass right off the dock and walleye perfect for a delicious meal with friends. ++++check out the provided links for our 360 tour, drone video, floor plans, and additional photos ** all new plumbing, wiring and insulation throughout. Local amenities not far away!!10 mins to Eganville and 5 mins to whitetail golf course. (id:60626)
Royal LePage Team Realty
3606 25 Avenue Unit# 103
Vernon, British Columbia
Welcome to Cornerstone Townhomes, Where Quality Meets Comfort! This immaculate 2 bedroom + den townhome offers an exceptional lifestyle in one of the area's most sought-after, well-maintained 10-unit complexes. Designed with timeless craftsmanship and a desirable open-concept floor plan, this home impresses from the moment you step inside. The heart of the home is the stunning shaker-style kitchen, complete with a spacious island, brand new sink, and stainless steel appliances, perfectly overlooking the inviting living and dining areas, ideal for entertaining or quiet family evenings. The main level features a large, luxurious primary suite with a spa-inspired ensuite, alongside a bright second bedroom and an adjacent full bath. Thoughtful storage solutions throughout ensure everything has its place. On the entry level, you'll find a cozy den, a convenient laundry area, an additional bath, and a versatile media room with sliding glass doors that open to a charming patio, perfect for relaxing or hosting friends. Pet lovers rejoice, this welcoming, pet-friendly complex invites you and your furry companions to feel right at home. Conveniently located close to the hospital, schools, downtown, Nature's Fare, Kin Beach, and recreational facilities including walking trails, pickleball, sports fields and more. Don't miss the opportunity to live in this beautifully cared for townhome in a peaceful, close-knit community with only 9 units and low strata fees! (id:60626)
Exp Realty (Kelowna)
4669 Ferndale Crescent
Regina, Saskatchewan
The Dallas in Urban Farm brings modern farmhouse charm to life in this spacious single-family home — designed to blend rustic warmth with everyday functionality. Currently under construction, this home’s artist renderings are conceptual and may be modified without notice. Please note: Features shown in renderings and marketing materials may change, including dimensions, windows, and garage doors based on the final elevation. The open-concept main floor offers a farmhouse-inspired kitchen that flows into the dining and living areas — creating a welcoming heart of the home. A walk-through pantry keeps everything organized and close at hand. Upstairs, you’ll find 3 bedrooms, including a private primary suite with a walk-in closet and ensuite. Second-floor laundry makes chores easier and keeps everything where you need it. A bonus room adds extra space to fit your family’s lifestyle. This home includes Fridge, Stove, Built-In Dishwasher, Washer, Dryer, and Central Air, giving you modern comfort with timeless farmhouse appeal. (id:60626)
Century 21 Dome Realty Inc.
6500 Montevideo Road Unit# 1203
Mississauga, Ontario
Top floor living and city skyline views, welcome home to 1203- 6500 Montevideo Road. This beautiful two bedroom, one and a half bath condo sits on the top floor of a twelve storey building overlooking Meadowvale, Lake Aquitaine and a large park. Fall in love with the interior of this home, which boasts a ton of natural light, separated living and dining room, and in-suite laundry and storage locker. Down the hall from the dining room, find your first bedroom, one full bathroom and a private primary bedroom suite with walk-in closet and ensuite. In the center of your home, prepare your meals in your galley kitchen which has two accesses, one from the foyer and the second from the dining room. Also, never get cold with two separate furnaces in this home. Outside of the home but still within the building, take advantage of a large exercise room, a social room, a sauna and underground parking. Outside of the building, take advantage of walking paths that lead to a large park, Lake Aquitaine and a community center. Also within walking distance are schools, shopping, libraries and so much more. Updates include new tub surround, taps and plumbing in the full bath- 2022, full service to both furnaces- 2024, kitchen approx. 13 years old. Also, exterior windows cleaned annually, garage power washed annually, elevators serviced approx. 6 years ago., carpets in common area on all floors replaced approx. 5 years ago. (id:60626)
Royal LePage Trius Realty Brokerage
5 Vimy Street
Cambridge, Ontario
Location, location, location. Welcome to 5 Vimy Street where you'll find this charming 3+1 bedroom, one + half bathroom home, located in park heaven with 4 parks and a long list of recreational facilities within a 1 to 20 minute walk. This lovely one and a half story home has been landscaped with love and thoughtfulness and is both aesthetically pleasing and respectful to the environment. Sit on your front porch and enjoy the view of the landscaping and quaint neighbourhood or gather with friends on the 10 x 13 deck or around the 10 x 10 party barn with covered porch in the colourful and spacious yard. The driveway will easily accommodate 4 cars and has a utility shed. The kitchen features updated cabinetry and granite counter top with a matching granite cutting board to help with your meal prep and a deep sink with hi-rise faucet. A door with glass inserts provides access to a very attractive and convenient laundry room with side door entrance from the driveway and access to the lower level. The finished basement has luxury vinyl flooring and a much coveted powder room. It is currently used as a bedroom but would also make a great family room. There is an accessory room with sink that would be a great wet bar, personal grooming area or hobby/art room. The possibilities are endless. The main floor has a large living area with room for dining and access to 2 of the bedrooms. The primary has a sliding door to the large deck where you can enjoy a morning coffee and a good book or watch nature at its best. A third bedroom is located on the upper level and has a built in chest of drawers and nook for a desk. This home is conveniently located to everything Cambridge has to offer and is just a 3 min walk to public transit.Take a look and see why you'll want to make this house your new home. (id:60626)
RE/MAX Aboutowne Realty Corp.
209 Weir Street N
Hamilton, Ontario
As you step inside this thoughtfully designed, warm and inviting home, the beautiful hardwood floors welcome you, leading into a cozy family room adorned with a decorative fireplace and a sunlit window that fills the space with natural glow. The spacious dining area is perfect for hosting gatherings and seamlessly connects to the beautifully updated kitchen, boasting modern appliances, oak cabinetry, and elegant hardwood floors. A convenient walkout opens up to the backyard and porch, offering a delightful outdoor retreat. The fully fenced yard ensures a secure space for children and pets to play, while beyond the fence, two private parking spaces off the laneway add to the home’s practicality. Upstairs, three generously sized bedrooms await, each featuring walk-in closets and plush Berber carpeting for a touch of luxury. The partially finished basement just needs flooring to be completed and features a second bathroom and separate side entrance and it provides ample storage and exciting possibilities for customization. Meticulously maintained and move-in ready, this home showcases true pride of ownership. Freshly painted in 2024, additional updates include newer shingles (2018), updated windows, a sump pump, and more. Ideally located near parks, shopping, schools transit, and a variety of local amenities—this home is truly a must-see! (id:60626)
Royal LePage Burloak Real Estate Services
10574 62 Av Nw
Edmonton, Alberta
Fantastic half duplex with no condo fee in popular Allendale! Enjoy easy access to the UofA, LRT, Southgate, and Whyte Avenue. The main floor of this open concept home includes a bright living room with electric fireplace, a gourmet island kitchen, dining space, and back mud-room with adjoining 2pc. powder bathroom. Upstairs your primary bedroom has a walk-in closet and 4pc. ensuite. Two secondary bedrooms share the main 4pc. bathroom. Enjoy convenient second floor laundry off the hallway. The basement has a separate side entrance and is fully finished with a 1 bedroom suite. The home also features a large back deck, single garage, and fenced yard space. (id:60626)
Century 21 Masters
91 Page Street
St. Catharines, Ontario
YOUR STORYBOOK HOME AWAITS. Step into this enchanting well-maintained gem that is as charming as it is practical. Seamlessly blending comfort, space and convenience, this home is ready to make your happily-ever after a reality. With Recent upgrades including a newly finished basement, fenced backyard, New Heat-pump HVAC system, owned Hot Water Tank this property truly delivers on all fronts. The main floor boasts a bright living room, spacious kitchen with breakfast area and a convenient main floor bedroom with a full bathroom. The dining area features elegant glass double doors that open to a newly fenced yard and concrete patio - perfect for enjoying your morning coffee or entertaining. Upstairs you will find two generously sized sun filled, bedrooms with by a fully renovated bathroom. A separate entrance to a fully finished basement, complete with a bathroom & a bedroom that is ideal for extra rental income or a home office. Outside, the oversized lot features a large detached garage. (id:60626)
Exp Realty Of Canada Inc
7316 Aspen Road
Anglemont, British Columbia
""Pride of Ownership""... the excellent craftmanship and thoughtful design radiates throughout this home! The main floor entry into the home is surrounded by a beautiful vinyl decking on both levels (super easy maintenance) - it also has a 5’x8’ storage room accessed from outside. From your first steps into the home it gives you that cabin feeling c/w with 4 bedrooms, 2 full bathrooms, full appliances, vaulted ceiling, a Vacuflo built-in vacuum plus ceramic & hardwood floors (All furniture is negotiable). The laundry is currently downstairs - there is also plumbing & wiring already done for stackable set on the main floor which is currently being used for a pantry. A solid metal roof & vinyl windows provide this home energy efficiency along with in-floor hot water heating system (propane), plus baseboard heating as well. The cost is approx. $200/mth to heat the whole home. There’s a separate 8’x8’ shed/workshop plus a separate 16x20 hobby room which could be turned into anything that you want! Bring your swim suit & sunglass and start enjoying your cabin/home today - it’s beautiful! (id:60626)
Exp Realty (Kamloops)
1509 7373 Westminster Highway
Richmond, British Columbia
Welcome to LOTUS by Cressey, this bright 1-bedroom unit offers 587 square ft of efficient living. Move-in ready. The open layout features a walk-in closet and a stylish kitchen with quartz countertops, gas cooktop, S/S appliances, and custom cabinetry. Enjoy year-round comfort with geothermal heating and cooling. Includes 1 parking stall. Resort-style amenities: indoor pool, swirl pool, sauna, steam room, gym, lounge, meeting room, and a large rooftop garden. Just steps to the Canada Line, Richmond Centre, Minoru Park, restaurants, library, and more. A Must See Before It's Gone! (id:60626)
Oakwyn Realty Ltd.
335 Central Port Mouton Road
Port Mouton, Nova Scotia
Nestled along the coastline of the South Shore, this oceanfront property offers 1.4 acres of pristine land, providing the perfect balance of tranquility and natural beauty. This beautiful 4 bedroom, 3 bath home is ready for new owners! Step inside to discover an open-concept kitchen and dining area that is bright and airy, with expansive windows that invite natural light. The seamless flow of this space into a large living room, complete with a cozy wood stove, creates the ideal atmosphere for family gatherings or quiet evenings at home. The warmth of the wood stove, combined with the tranquil sounds of the ocean, brings a sense of comfort and peace to every corner of the home. The main level also features a games room, perfect for entertaining, as well as an office space or den with its own entry. Rounding out the main level is a stylish bathroom that is conveniently located for easy access. Upstairs, youll find 4 spacious bedrooms, each with plenty of natural light and ample closet space. The primary suite offers a luxurious space that includes a stunning ensuite bathroom with high-end finishes. Outside, the property continues to impress. A fully wired barn/shed offers boundless potential. Whether you need a workshop, or extra storage, this versatile structure can be tailored to suit your needs. This home is ideally located for those seeking both seclusion and convenience. If one wished, it could also continue to be used as a vacation rental, with a proven track record (generating between $30,000-$40,000 in revenue per year). The famous Carters Beach is just a short distance away, along with several other beaches, a golf course, and fine dining options. The charming town of Liverpool, with its array of amenities, is only a 15-20 minute drive, while Bridgewater is about 45 mins away. Whether youre looking for a year-round residence, a vacation getaway, a rental property, or a combination of these, this home offers the perfect canvas for your dreams to unfo (id:60626)
Exit Realty Inter Lake Liverpool
C - 135 Wimpole Street
West Perth, Ontario
Move-in Ready..."free", and accepting offers now! Freehold (condo fee "free") 3-bedroom 3-bath 1556 sq.ft. 2-storey town (interior unit) with garage and paved driveway included in beautiful up-and-coming Mitchell. Modern open plan delivers impressive space & wonderful natural light. Open kitchen and breakfast bar overlooks the eating area & comfortable family room with patio door to the deck & yard. Spacious master with private ensuite & walk-in closet. High Efficiency gas & AC for comfort & convenience with low utility costs. Convenient location close to shops, restaurants, parks, schools & more. This home delivers unbeatable 2-storey space, custom home quality and is ready for you to move in now! Schedule your viewing today! (Note that the 3D tour, photos, and floorplans are from the model unit and may have an inverted floor plan. Front photo is of model, and finished unit is one of two interior units). (id:60626)
Royal LePage Triland Realty Brokerage

