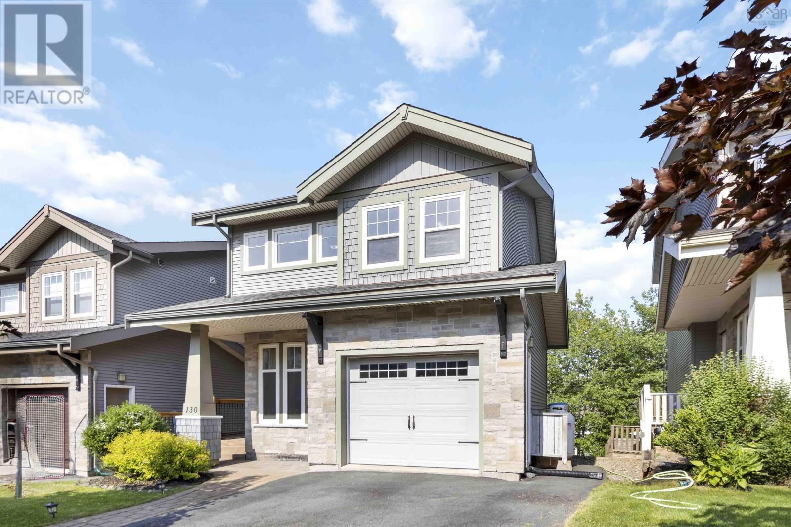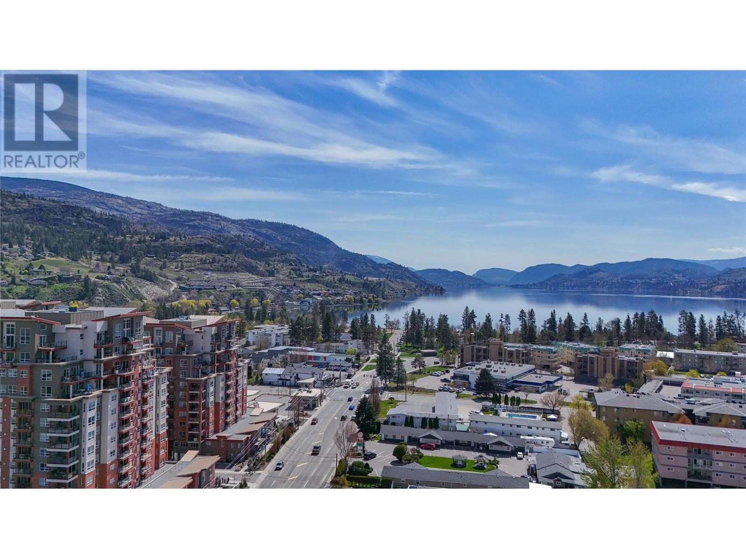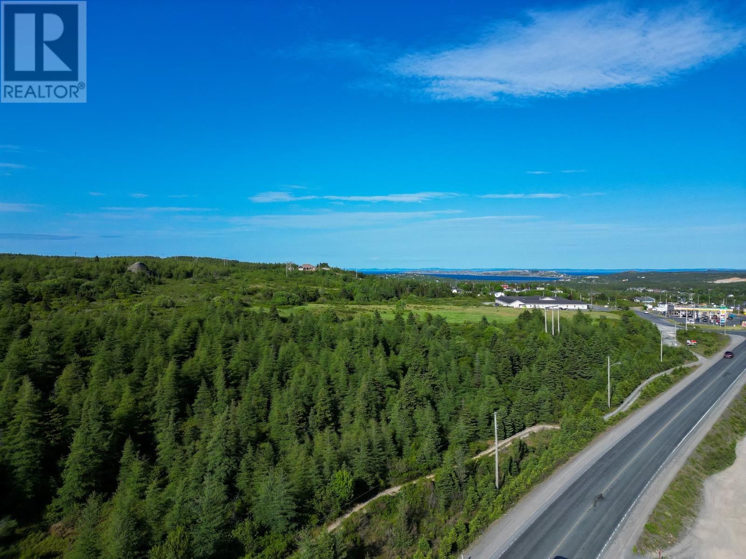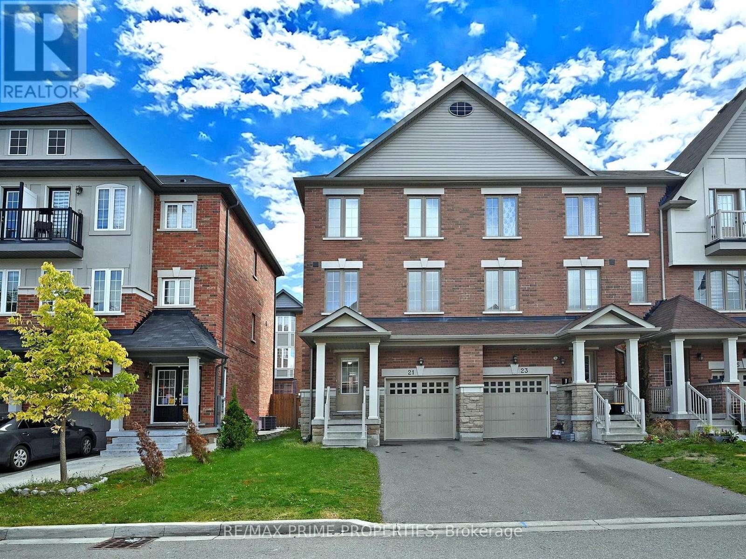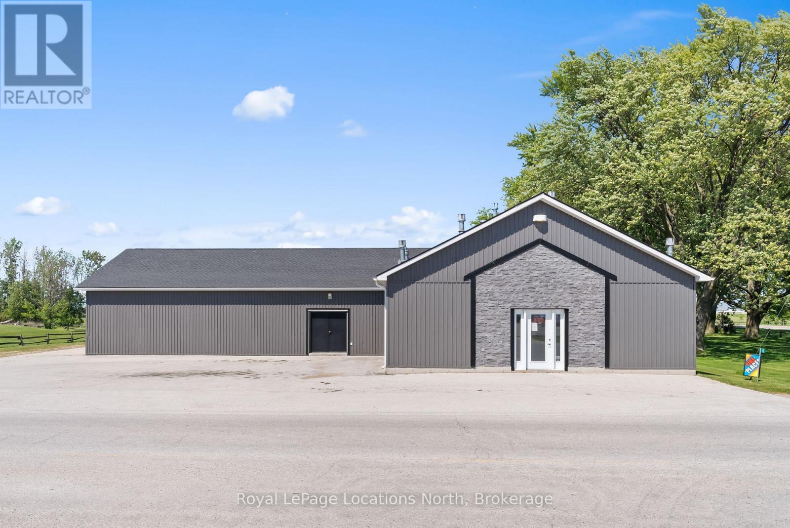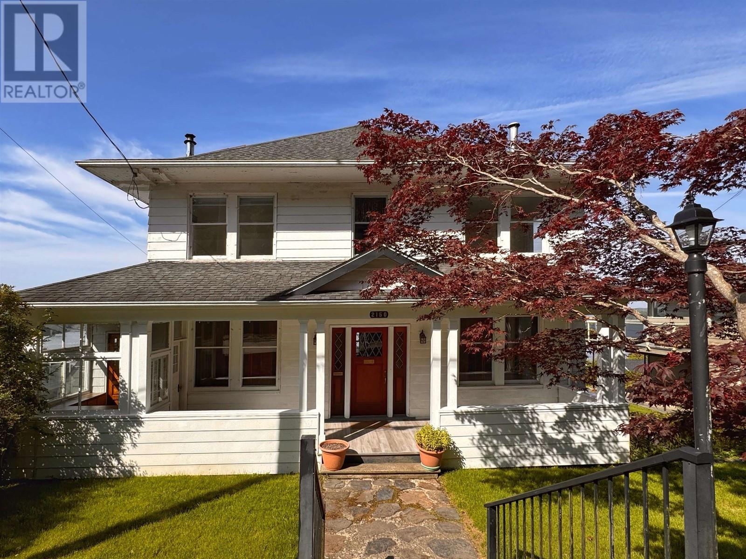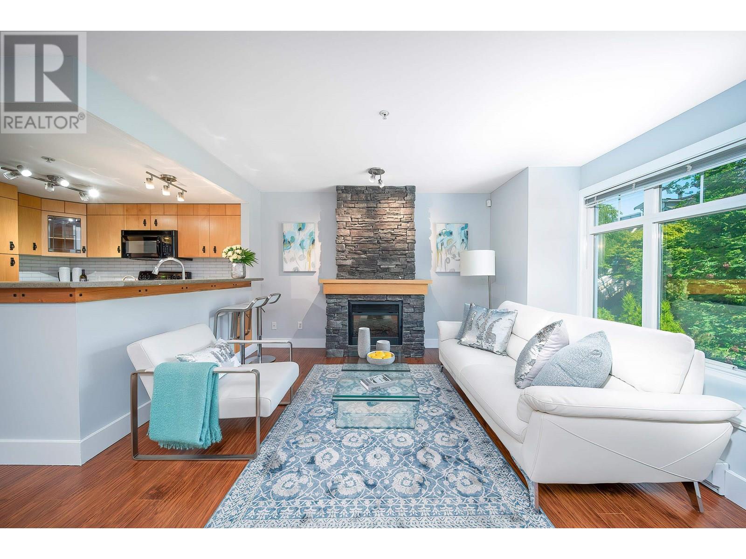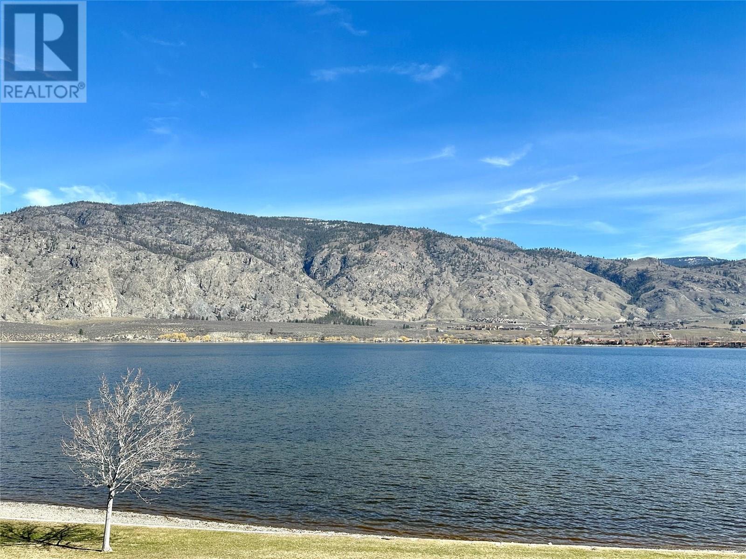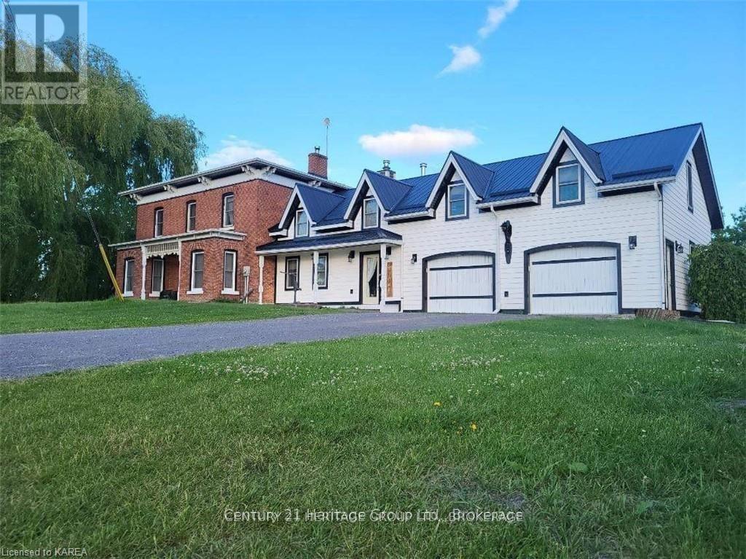130 Capstone Crescent
Bedford, Nova Scotia
Welcome to 130 Capstone Crescent, a stylish and comfortable home in the heart of Bedford West, offering a perfect blend of convenience and modern living. This 4-bedroom + den, 3.5-bath home is situated in one of Bedford's most sought-after communities, just minutes from top schools, parks, the Greenfoot Centre, a new transit terminal, and highway access. Designed for both everyday living and entertaining, the open-concept main floor features soaring 10' ceilings, a sunlit living room with oversized windows overlooking serene greenbelt views, and a thoughtfully designed kitchen with rich custom cabinetry, quartz countertops, and ample prep space. Step onto the private deck, ideal for BBQs or peaceful evenings surrounded by nature. Upstairs, the primary suite offers a walk-in closet and a luxurious 5-piece ensuite with a walk-in tile shower and indulgent soaker tub, along with two additional bedrooms, a full bath, and upper-level laundry. The fully finished lower level boasts a spacious rec room with high ceilings, direct backyard access, a fourth bedroom, and a full bathroom, offering flexibility and Airbnb potential. Craftsman-style exterior details add charm, while a full heat pump system ensures year-round comfort. Freshly painted in 2024, this home is perfectly located in vibrant West Bedford, a community with restaurants, cafés, and excellent recreational amenities, including a 4-plex hockey arena and the newly opened West Bedford School. Don't miss the chance to make this exceptional property yours, schedule your showing today! (id:60626)
Exit Realty Metro
3346 Skaha Lake Road Unit# 1204
Penticton, British Columbia
Exceptional Skaha Lake views from both decks in this bright South West corner unit perfectly located within a five minute walk to Skaha Beach and park area. Stunning upgrades throughout this two bedroom plus den and two bathroom condo at Skaha Lake Towers. Some of the upgrades featured are quartz countertops throughout, tile and hardwood floors, ceiling fans and lighting, water softener, upgraded stainless steel appliances with induction range, custom blinds and heated floors in the en-suite. Open concept living with a warm and inviting kitchen, spacious living and dining area, four piece main bathroom, large primary bedroom complete with four piece en-suite and double sinks with under mount lighting, and walk-in closet with custom closet organizers. A 4 x 6 storage locker is located on the same floor as your unit, perfect for your outdoor gear. This energy efficient condo features gas hot water on demand, forced air heat, and central air conditioning. One prime secured parking stall on second level, no age restrictions, pets and rentals are allowed. Enjoy the vibrant Skaha Lake area with lots of walking paths, gorgeous beaches and expansive park, tennis courts, Skaha Lake Marina, Dragon Boat Pub, Kojo Sushi, and more. Call the Listing Representative for details! (id:60626)
RE/MAX Penticton Realty
2-8 Lt Stick Drive
Bay Roberts, Newfoundland & Labrador
Prime Development Opportunity: 193 Acres of Commercial Land in Bay Roberts, Newfoundland An exceptional investment opportunity awaits with 193 acres of undeveloped commercial land, offered as a single package comprising 14 separate parcels. This diverse property includes: 13.5 Acres in a prime commercial area along LT Stick Drive, providing excellent accessibility. 78 Acres along Picketts Road, strategically located for future development. While some parcels are easily accessible, others will require development to reach their full potential. This property is ideally situated for future growth and commercial ventures. Key Details: Land Sale: Subject to HST. Measurements: All measurements and locations are approximate, provided by the listing agent for informational purposes. Survey: Exact locations and dimensions to be confirmed by a survey. Note: Lot #12 & 15 have been removed from the full package sale. This is a rare chance to acquire a substantial tract of land in a prime location. Don't miss the opportunity to invest in the future of Bay Roberts. (id:60626)
Exp Realty
245 Hunter Road
Oakland, New Brunswick
Welcome to 245 Hunter Road, a breathtaking 19-acre Retreat perfect for your dream Hobby Farm! From the moment you arrive, you'll be captivated by the beautifully landscaped surroundings and panoramic views. Step inside to a Grand Open space Living Area featuring soaring cathedral ceilings, a spacious sun-filled Living Room with a handcrafted stone fireplace, and a MASSIVE Stunning country Kitchen featuring rich dark wood cabinetryperfect for gathering and creating memorable meals.Off the kitchen, a bright 4 season Sunroom opens to an expansive deck, where you can soak in the majestic views of rolling hills and serene landscapes. The Primary Retreat features a large walk in closet and attached ensuite with soaker tub. Two more bedrooms, a large family Bathroom with attached Laundry and an office area complete the home! The oversized attached Double Garage provides ample storage, while outside, a MASSIVE Detached Shop offers space for trailers, tractors, and more! A NEW custom-built wooden Barn is ready for your farm animals, complemented by multiple outbuildings including a chicken coop, for added animals and or storage. Explore the multitude of scenic trails leading to picturesque ponds and a secluded off-grid cabinideal as a guesthouse, private getaway, or Airbnb opportunity. This magnificent property is a must-see! Call today to make it yours, and dont forget to check out the Virtual Tour on Realtor.ca. Call today to turn your Dream Home into a REALITY! (id:60626)
RE/MAX Hartford Realty
42 Setonstone Green Se
Calgary, Alberta
Welcome to Your Dream Home in Seton SE! Step into over 2,319 sq. ft. of beautifully designed living space in one of Calgary’s most desirable communities, Seton SE. This remarkable home offers a perfect blend of style, space, and functionality to suit your evolving lifestyle. From the bold contrast of colors to its sleek modern lines, this TWO-STOREY DOUBLE FRONT GARAGE ATTACHED house boasts serious curb appeal. Inside, the heart of the home—your chef-inspired kitchen with addition to SPICE KITCHEN features top-of-the-line appliances, upgraded finishes, and a layout that makes both everyday meals and entertaining a joy. The main floor impresses with soaring 9-foot ceilings, creating a bright and open atmosphere with a FULL BEDROOM & FULL WASHROOM that feels both spacious and welcoming. A SEPARATE SIDE ENTRACE leads to the untouched basement waiting for your ideas. Upstairs, the primary retreat offers peace and privacy with a generous layout and a beautifully appointed 5-piece ensuite. Two additional bedrooms with a HUGE BONUS ROOM provide ample space for family or guests, and a second full bathroom ensures comfort and convenience for all. With three bedrooms and two full bathrooms upstairs, this home is ideal for growing families or those who love to host. Add modern upgrades, a flexible layout, and the vibrant amenities of the Seton community, and you’ve found the perfect place to call home. (id:60626)
RE/MAX Irealty Innovations
21 Sprucewood Road
Brampton, Ontario
Executive 4-Bedroom End-Unit (like a Semi!) FREEHOLD! No maintenance or POTL fees! Featuring 9 ceilings, no sidewalk (fits 3-car parking), with direct exterior access to a private backyard. Freshly painted, professionally cleaned, and meticulously maintained with no carpet anywhere.This modern home offers 4 bedrooms and 4 bathrooms, with an open-concept second floor boasting a stylish kitchen with granite countertops, butterfly accents, stainless steel appliances, tile backsplash, and a spacious breakfast area, perfect for family meals or entertaining. Enjoy tasteful finishes, oak staircases with iron pickets, and large windows that flood the space with natural light. Located in the highly desirable Heart Lake East community, minutes to the beautiful Heart Lake Conservation Park, Hwy 410, Trinity Commons, Brampton Civic Hospital, top schools, golf courses, parks, and trails. Direct garage access and direct outside access to your private backyard with excellent curb appeal making this an ideal home for families or investors. Live, rent, or invest! A fantastic opportunity with unlimited potential! (id:60626)
RE/MAX Prime Properties
6 Ashfield-Huron Road
Huron-Kinloss, Ontario
**VENDOR TAKE BACK FINANCING AVAILABLE** Welcome to 6 Ashfield-Huron, Kincardine a prime commercial property offering a unique blend of versatility, space, and strategic location. Situated at a bustling main crossroads, this 0.852-acre property is ideal for entrepreneurs, investors, and business owners seeking a dynamic and well-located commercial space. Warehouse: Spanning 1,500 sq ft, this spacious warehouse is perfect for storage, manufacturing, or distribution. With ample room for equipment, inventory, and operations, it provides the flexibility needed for various business activities. Detached Garage: The 500 sq ft detached garage offers additional storage space or can be utilized for small parking, workshops, or supplementary business needs. Storefront: At 1,600 sq ft, the prominent storefront boasts excellent visibility and accessibility, making it perfect for retail, office space, or a restaurant. Its strategic location at the crossroads ensures a high footfall and great exposure for your business. Apartment: A 600 sq ft, 1-bedroom apartment adds a residential component to the property. Ideal for owner-occupiers, on-site managers, or rental income, the apartment features a comfortable living area, kitchen, bedroom, and bathroom. Location: Positioned on a main hwy coming into Kincardine, this property benefits from excellent transport links and high visibility. It's easily accessible from major routes, ensuring convenience for customers, clients, and suppliers. Whether you're looking to expand your business operations, establish a new retail presence, or invest in a versatile commercial property, 6 Ashfield-Huron offers endless potential. Don't miss this rare opportunity to own a prime piece of real estate. Contact today to schedule a viewing and explore the endless possibilities this exceptional property has to offer. **BUILDINGS & LAND ONLY - BUSINESS NOT FOR SALE** (id:60626)
Royal LePage Locations North
2150 Atlin Avenue
Prince Rupert, British Columbia
* PREC - Personal Real Estate Corporation. This stunning 4 bedroom 3 bath ocean view home is one of our city's most iconic character/heritage homes. Located in a sought after neighborhood, this charming home enjoys panoramic views, gorgeous hardwood floors, beautiful woodwork and amazing ocean views found from the living/dining area and covered sundeck. What a spot to enjoy spectacular sunsets! Unique features include: built-in dinette, stained glass windows, high ceilings with amazing crown molding details and a spacious layout, ideal for entertaining. Upstairs is where you'll find all 4 spacious bedrooms. The lower level is ideal for a workshop and storage with ample room to develop additional finished living space. The entire electrical system has been completely upgraded! (id:60626)
RE/MAX Coast Mountains (Pr)
6 7428 Southwynde Avenue
Burnaby, British Columbia
Ledgestone 2 built by Adera, a leader in sustainable wood frame construction and developer. Nested in Burnaby's South Slope Neighborhood. This unit is the original display suite. Upgrades by the developer includes maple window, seat by the bay window, custom fireplace mantel, etc. This 2-level 2 bedroom townhouse faces south, situated in a quiet and tranquil park like settings. Main floor features well lay out kitchen, living room and dining room. 2 BEDs on the upper floor. Also enjoy the summer on the awesome 19 x 12 Rooftop deck with views of the Fraser Valley. Close to the new shopping center on Marine Drive. Walking distance to Edmonds Skytrain station. New painting throughout. (id:60626)
Nu Stream Realty Inc.
152 - 7360 Zinnia Place
Mississauga, Ontario
Not your average townhouse, and that's exactly the point. Welcome to 7360 Zinnia Place, where 3 bedrooms, 4 bathrooms, and a ravine backdrop come together in rare harmony. The kitchen? Updated and armed with stainless steel. The main floor? Open, airy, and ready to host anything from wine nights to homework marathons. Need extra space? The finished basement steps up office, rec room, or hideaway from reality. Set in a quiet, family-friendly pocket, but just minutes to shopping, schools, and the 401/403/407 trifecta. It's polished where it counts, peaceful where it matters, and practical without being boring. This is how townhouse living should feel. (id:60626)
Real Broker Ontario Ltd.
7801 Spartan Drive Unit# 116
Osoyoos, British Columbia
LOCATION, LOCATION, LOCATION!!! Best location in town!!! Great lake and mountain views from this gorgeous approx. 1,800sqft, ground level, corner suite in the prestigious White Sands complex located steps to Main Street, in the heart of downtown Osoyoos, walking distance everywhere, just steps to the lake & beach. 2 bedrooms + Den/office and 2 bathrooms, open floor plan, spacious kitchen and breakfast nook with bay windows, , large deck facing East, huge windows to enjoy the view of the lake, boats & watersports, morning sun and spectacular sunsets, 9 foot ceilings, spacious walk-in and wall-to-wall closets, in-suite laundry, central vacuum, central air heating and air conditioning with thermostat control, gas fireplace, 2 underground parking spaces and storage locker. Great, quiet complex features intercom access, games room, meeting room, workshop & guest suites. Great location, only steps to the lake and its sandy beach, walking distance to postal office, medical offices, grocery shops, restaurants, coffee shops and all amenities. Rentlas allowed, Age 55+, 1 small pet welcome. (id:60626)
RE/MAX Realty Solutions
7387 County Rd 9
Greater Napanee, Ontario
Take a moment to visit 7387 County Road 9 and experience firsthand the beauty, expansive space, and incredible location this property offers. Discover the timeless allure of this captivating century farmhouse, where historic charm meets modern comfort, offering the perfect retreat for your family. Located just a short 5-minute drive from downtown Napanee, this enchanting property features 5 bedrooms, 3 baths, and a loft master suite, providing ample space for everyone to enjoy. The home has been thoughtfully upgraded to enhance its character and functionality. Step inside to find radiant in-floor heating in the foyer and garage, a seamless blend of original and new Canadian pine flooring, and a sleek metal roof installed in 2019. The kitchen is a chef's delight, complete with granite countertops, and the home is kept cozy with foam insulation added in 2021 and a modern propane furnace installed in 2024. Above the garage, a versatile loft space awaits your imagination perfect for a hobby room, studio, or additional living area. The beautifully landscaped grounds are dotted with several outbuildings, including a detached 30' x 30' shop with 14' ceilings, a concrete pad, and two 10' x 10' doors, all fully equipped with electricity. The property also includes a fully heated attached 2-car garage/workshop, as well as a detached single-car garage/carriage house, offering endless possibilities. Nestled amidst picturesque open fields with breathtaking views, this stunning home is ready to embrace its new owners. Experience the perfect blend of historic charm and modern convenience in a setting that feels like home from the moment you arrive. (id:60626)
Century 21 Heritage Group Ltd.

