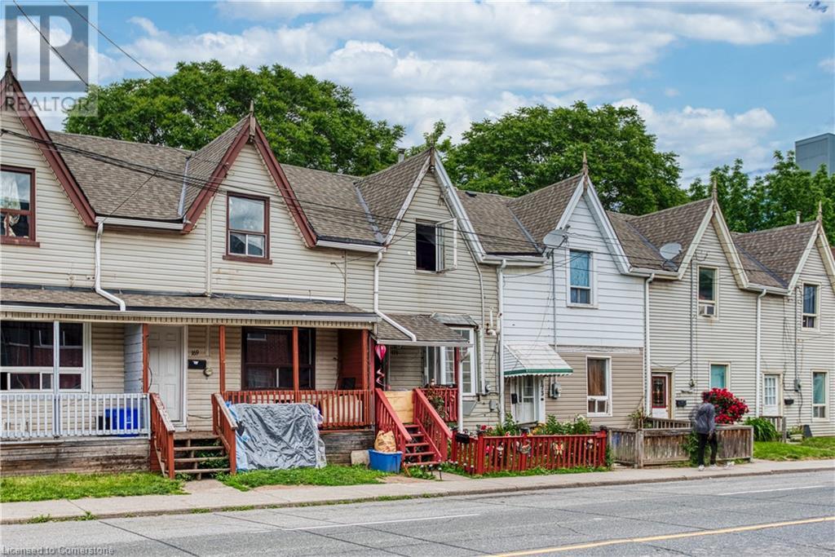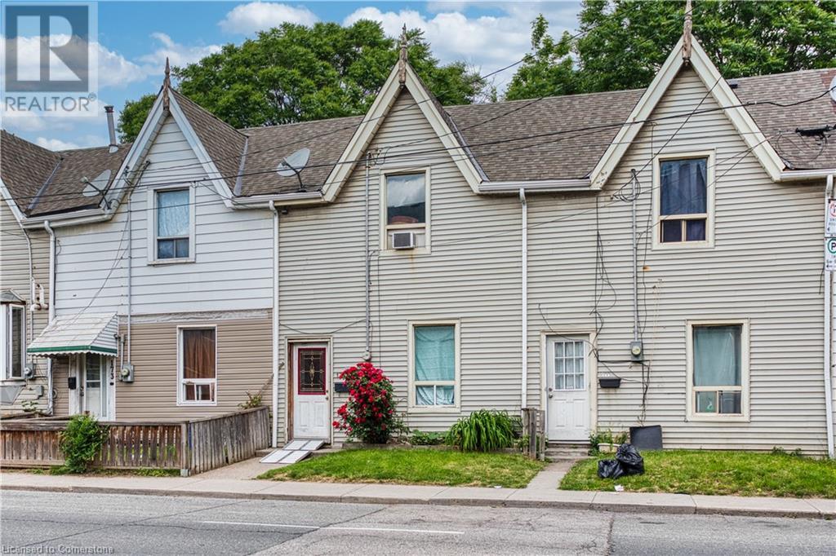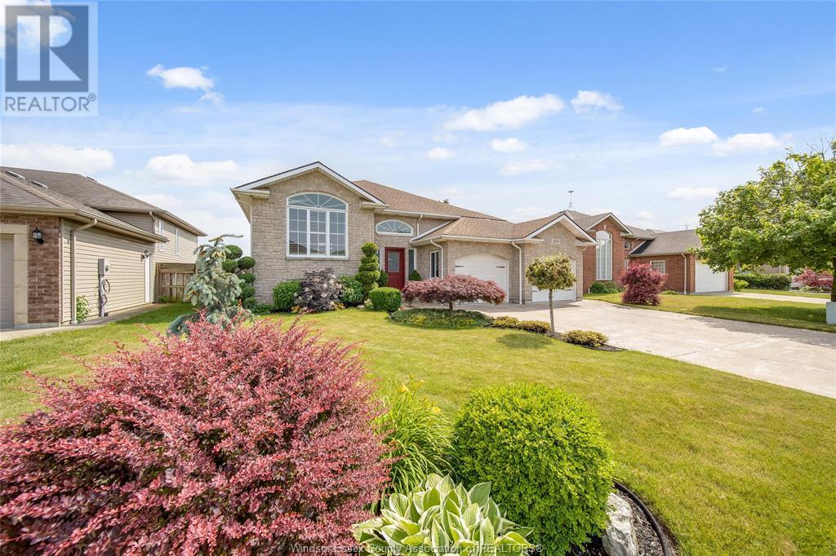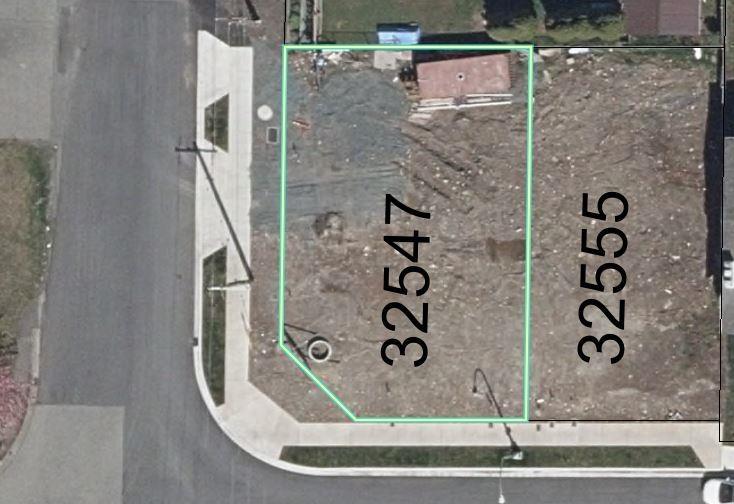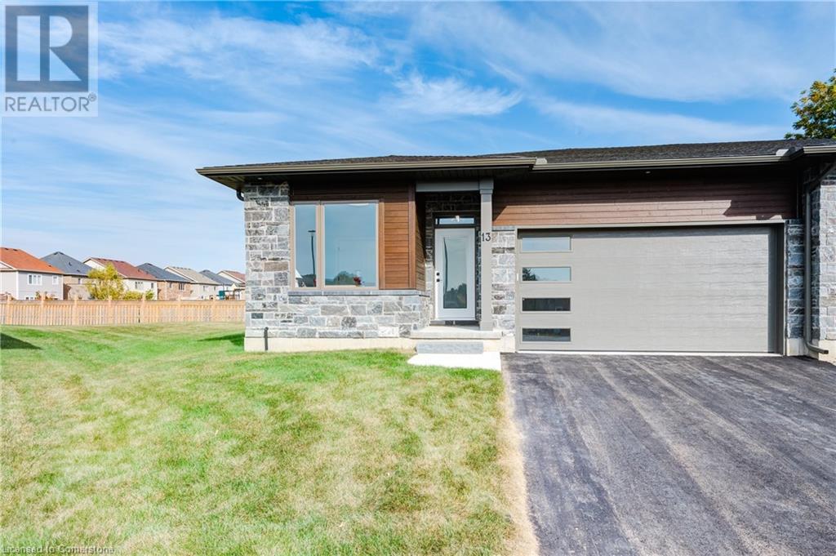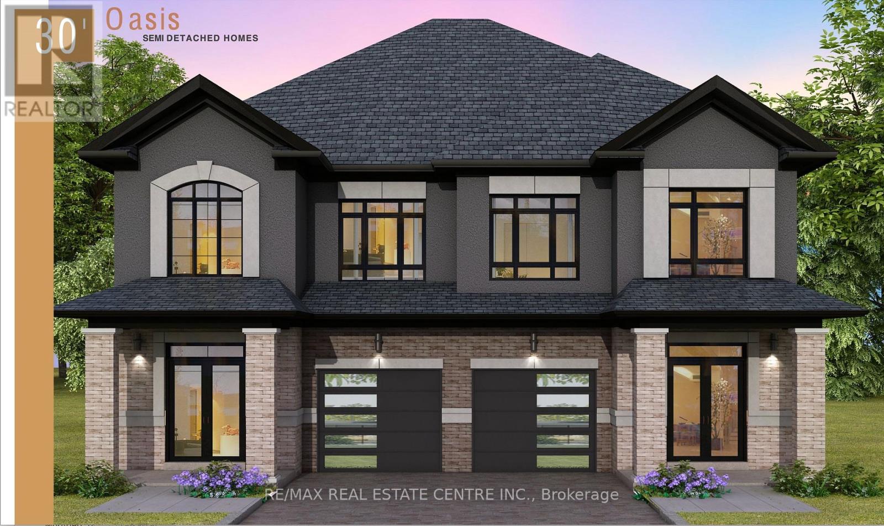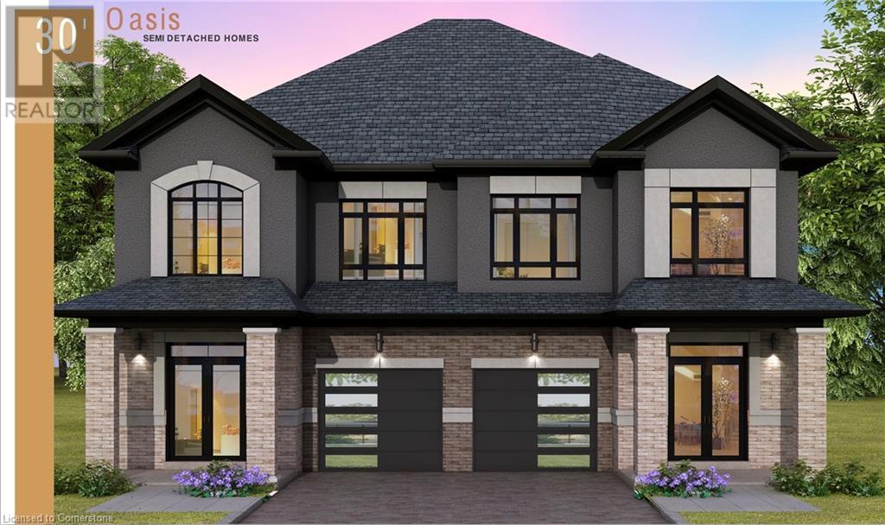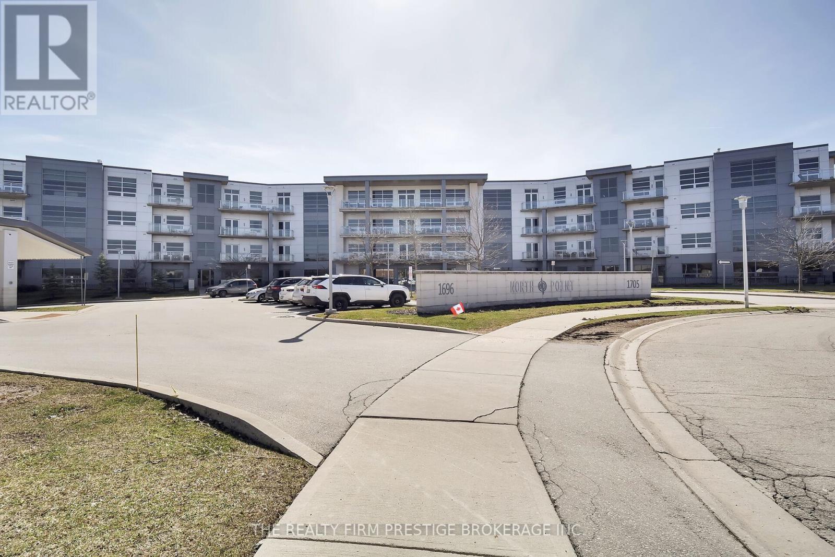171 - 173 Wilson Street
Hamilton, Ontario
Rare Opportunity to own a Side-by-side Legal Duplex. 171 Wilson St is a 3-bedroom Unit, currently rented at $2100 plus Utilities, with own street entrance and separate utility and tax accounts. 173 Wilson St is rented at $1843 per month. It is also a 3-bedroom unit with its own entrance and the tenants directly pay their own utilities. Each Unit have their own personal fenced Backyards. Tenants pay their own utilities directly to the suppliers, hence very low to no overheads for the Landlord to manage. The public school across the road is a choice school. The Buyer may have the option to apply For Severance to create standalone Properties. Buyer Agent to do their own due diligence. This is a downtown property with zoning already in place to go up seven stories. Neighbouring properties are also available, maybe even all the properties on this block. Call to inquire about possibilities for development or for holding potential, all while you get a very good cash flow. (id:60626)
Keller Williams Edge Realty
175 - 177 Wilson Street
Hamilton, Ontario
Rare Opportunity to own a Side-by-side Legal Duplex. 175 Wilson St is a 3-bedroom Unit, currently rented at $2200 plus Utilities, with own street entrance and separate utility and tax accounts. 177 Wilson St is rented at $1300 per month. It is also a 3-bedroom unit with its own entrance and the tenants directly pay their own utilities. Each Unit have their own personal fenced Backyards. Tenants pay their own utilities directly to the suppliers, hence very low to no overheads for the Landlord to manage. The public school across the road is a choice school. This is a downtown property with zoning already in place to go up seven stories. Neighbouring properties are also available, maybe even all the properties on this block. Call to inquire about possibilities for development or for holding potential, all while you get a very good cash flow. (id:60626)
Keller Williams Edge Realty
14 Redstone Mews Ne
Calgary, Alberta
4 BEDROOMS | 3.5 BATHROOMS | DOUBLE ATTACHED GARAGE | ILLEGAL BASEMENT SUITE | SEPARATE ENTRY | HIGH END FINISHES |Discover the perfect blend of style, comfort, and functionality in this impressive 4-bedroom, 3.5-bath semi-detached home, ideally located in the vibrant community of Redstone. Offering over 1,900 sqft of above-grade living space, this modern 4-bedroom, 3.5-bathroom residence blends style, comfort, and functionality. Situated minutes from Stoney Trail, Metis Trail, Deerfoot Trail, the airport, shopping centres, and CrossIron Mills, the location offers unmatched convenience for commuters and families alike.Great news! A new elementary school has just been approved within walking distance of the home. Step inside to discover an open-concept main floor flooded with natural light and highlighted by soaring 9’ ceilings and elegant hardwood flooring. The chef’s kitchen boasts stainless steel appliances, a walk-in pantry, ample cabinetry, and a large granite island—perfect for entertaining. The spacious dining area seamlessly flows into a bright living room complete with a cozy fireplace. Additional main floor features include a powder room, convenient laundry, a welcoming foyer closet, and a soundproof shared wall for added privacy.Upstairs, you'll find three generous bedrooms including a luxurious primary suite with a 5-piece ensuite featuring dual sinks and a walk-in closet with custom built-in shelving. A versatile loft with an office nook and another full bath completes the upper level, providing plenty of room for work, relaxation, and family living.The fully finished illegal basement suite is an excellent mortgage helper, offering a separate entrance, a spacious bedroom, den (usable as an additional bedroom), a full 4-piece bath, stylish kitchen, and a large rec room. The exterior is just as impressive with a double front attached garage, fully fenced and landscaped backyard, a deck for summer barbecues, and concrete paving for easy mainte nance.This home shows true pride of ownership and is completely move-in ready. Whether you're looking for a family home or an income-generating property, this one checks all the boxes. Call your favorite Realtor today to schedule a private showing-don’t miss your chance to own this gem in Redstone! (id:60626)
Real Broker
571 Rideau River Road
Montague, Ontario
Discover your perfect retreat on 2 acres along the peaceful Rideau River, just minutes from Merrickville. This 3-bedroom, 1-bath bungalow offers an ideal balance of privacy and modern living, perfect for those seeking a serene escape without compromising on convenience. Featuring vaulted ceilings, walls of windows with stunning water views, and a cozy stone fireplace, this home provides both comfort and elegance. The oversized double car garage, expansive back deck with space for your future hot tub and gazebo, and room for gardens cater to outdoor enthusiasts. Inside, the cheater ensuite and main floor laundry adds a touch of convenience for everyday living. It's the perfect blend of nature and practicality, offering room for hobbies, family, and work-from-home opportunities. Whether you're relaxing on the water or enjoying nearby Merrickville, this property is designed for those who crave tranquility but aren't ready to slow down. (id:60626)
RE/MAX Affiliates Realty Ltd.
9 15850 26 Avenue
Surrey, British Columbia
Soaring 21 feet high and 26 feet long wall of windows allowing incredible amounts of natural light to fill the home. A LOFT/penthouse design, this unit offers a warm sense of space mixed with modern architecture. You will enjoy the smart layout and hi-end livability with a bedroom and bathroom on each floor. In Morgan Crossing village, enjoy the 1 acre private rooftop garden w/ BBQ, paths and more. Included are 2 parking, storage, & 2 pets allowed. This was the original developers show suite. More windows than any other unit, it's a flexible and unique space, you will like THIS ONE! The feeling of space is refreshing, now imagine waking up to that EVERYDAY! Freshly painted, new carpets & ready to go! Measurements from Cotala. (id:60626)
Hugh & Mckinnon Realty Ltd.
209 James Avenue
Kingsville, Ontario
Welcome to 209 James Ave, a beautifully maintained raised ranch located in the heart of Kingsville! This 3 bedroom, 2 bathroom home is perfect for families or those looking for peaceful living with a touch of luxury. Built in 2004, it offers a spacious layout with modern touches and thoughtful features throughout. Enjoy summer days in the stunning above-ground pool, keep things tidy with the built-in central vacuum, and maintain your curb appeal year-round with the underground sprinkler system. The attached 2-car garage provides ample storage and convenience. Located close to parks, schools, shopping, and all that Kingsville has to offer, this home is move-in ready and waiting for you. Don’t miss the chance to make this your forever home. (id:60626)
RE/MAX Care Realty
32547 Marshall Road
Abbotsford, British Columbia
Permits are ready to start construction. Don't miss out on this fantastic opportunity in East Abbotsford! This 4199 sqft corner Lot offers immense potential for developers or those looking to build their dream home. Located in a vibrant neighborhood, it's just minutes away from several schools, major shopping centers, and a variety of recreational activities. Enjoy the perfect balance of convenience and tranquility with easy access to everything you need. Call now to schedule a viewing and explore the possibilities this property has to offer! (id:60626)
Sutton Group-West Coast Realty (Abbotsford)
269 Pittock Park Road Unit# 17
Woodstock, Ontario
Welcome to 269 Pittock Park Road Newest Semi-Detached Bungalow! Open concept modern day main floor living has never looked better. 269 Pittock Park Rd is comprised of 22 stunning semi-detached bungalows nestled in a quiet cul-de-sac, close to Pittock Dam Conservation Area, Burgess Trails, Sally Creek Golf Course and so much more. Phase 2 is well underway and expected to sell quickly. Make your interior selections on one of the unfinished units today. To fully appreciate how stunning these units are, be sure to view Unit 12 Builders Model. To appreciate 269 Pittock Park Rd lifestyle - be sure to view the short video. Unit is currently under construction. Photo is that of Unit 13. (id:60626)
Makey Real Estate Inc.
Lot 259 John Street
Ingersoll, Ontario
To Be Built by Vienwood Inc. -- Custom Bungalow with Walkout Basement on a Ravine Lot. Welcome Home to John Street in Ingersoll, your chance to build your dream home on a 0.33-acre lot on a dead-end street, backing onto a ravine. This quality-built bungalow will offer over 2,600 sq ft of finished living space, including 3+2 bedrooms, 3 full baths, and a walkout basement with in-law suite potential. Enjoy a thoughtfully designed open-concept layout, a covered back deck perfect for entertaining, and a single-car garage. Built by Vienwood Inc., a trusted local custom builder known for high standards and attention to detail, this home will come with a full 7-year Tarion warranty. You'll have the opportunity to select your finishes from the builders curated samples, with quality features included as standard. Other plans are available and could be built on this lot to suit your needs. A rare opportunity to build on a ravine lot in a tucked-away location, close to all Ingersoll amenities and just minutes from the highway for commuters. All measurements are approximate until final plans, illustrations are Artist Concept only. (id:60626)
Revel Realty Inc Brokerage
155 King Street E
Ingersoll, Ontario
NEW PRE-CONSTRUCTION 1900 Sq Ft SEMI-DETACHED HOME ON A Good Size 30' FT WIDE X 112 FT DEEP LOT with 1 Car Garage + Long Driveway = 3 Car Parkings(NEWLY BUILT HOME FROM A QUALITY BUILDER: ASTRO HOMES) A Simply Gorgeous Home w/GRAND DOUBLE DOOR Entry. A Good Size Mater Bedroom with Ensuite & Walk-In Closet. MOST CONVENIENT 2ND FLOOR LAUNDRY**(LOADED with Upgrades) 12 x 24 Tiles on main & 2nd, Modern Luxury Vinyl Plank Flooring on Main & Upper with Matching Natural Oak Stairs, California Ceilings (9ft on Main Floor), A Good Size Kitchen with Centre Island Quartz Counters, Extended Upper Cabinets, Superior Baseboards & Casings. **EXTRAS** Brand New Home in BEAUTIFUL Mature(King ST)Neighbourhood w/Easy Access to Hwy 401. NICE UPGRADES INCLUDED WITH THIS PRE CON HOME DIRECTLY FROM BUILDER. Separate Side Entrance for Basement Included(7 yr Tarion Warranty & Choice of Interiors) (id:60626)
RE/MAX Real Estate Centre Inc.
155 E King Street
Ingersoll, Ontario
NEW PRE-CONSTRUCTION 1900 Sq Ft SEMI-DETACHED HOME ON A Good Size 30' FT WIDE X 112 FT DEEP LOT with 1 Car Garage + Long Driveway = 3 Car Parkings(NEWLY BUILT HOME FROM A QUALITY BUILDER: ASTRO HOMES) A Simply Gorgeous Home w/GRAND DOUBLE DOOR Entry. A Good Size Mater Bedroom with Ensuite & Walk-In Closet. MOST CONVENIENT 2ND FLOOR LAUNDRY**(LOADED with Upgrades) 12 x 24 Tiles on main & 2nd, Modern Luxury Vinyl Plank Flooring on Main & Upper with Matching Natural Oak Stairs, California Ceilings (9ft on Main Floor), A Good Size Kitchen with Centre Island Quartz Counters, Extended Upper Cabinets, Superior Baseboards & Casings. **EXTRAS** Brand New Home in BEAUTIFUL Mature(King ST)Neighbourhood w/Easy Access to Hwy 401. NICE UPGRADES INCLUDED WITH THIS PRE CON HOME DIRECTLY FROM BUILDER. Separate Side Entrance for Basement Included(7 yr Tarion Warranty & Choice of Interiors) (id:60626)
RE/MAX Real Estate Centre
201 - 1705 Fiddlehead Place
London, Ontario
Welcome to North Point, an exceptional condominium in the desirable Masonville neighbourhood of North London. This condo is over 1500 sq ft and features a large, open-concept layout with floor to ceiling windows in the living room, allowing the natural light to flow through. Sleek engineered hardwood flooring starts in the front entryway and continues into the kitchen/living area and into both of the bedrooms. The kitchen features stainless steel appliances, quartz countertops and a sleek breakfast bar. The kitchen flows seamlessly to the dining room and family room, making it a perfect space for entertaining. The spacious primary bedroom, located at the rear of the unit, has a large closet with custom built-in shelving and a four-piece ensuite with double vanity and a walk-in shower. The second bedroom also features a large window and another four piece bathroom just outside the bedroom. An outdoor patio right off the living area is a perfect place to enjoy your morning coffee. Hallway closets provide plenty of space for storage along with the additional storage in the in-suite laundry room. This unit also comes with one underground parking spot. Close to Masonville mall, grocery stores, great restaurants, Western University and all that the North end has to offer makes this condo truly stand out. (id:60626)
The Realty Firm Prestige Brokerage Inc.

