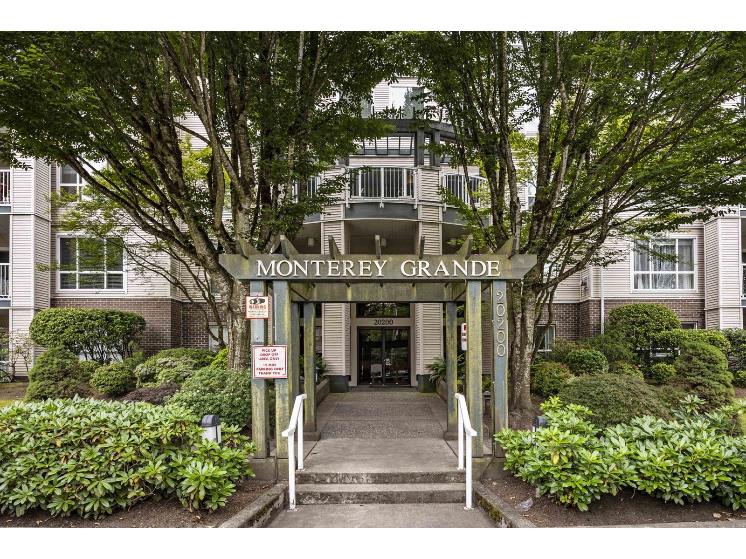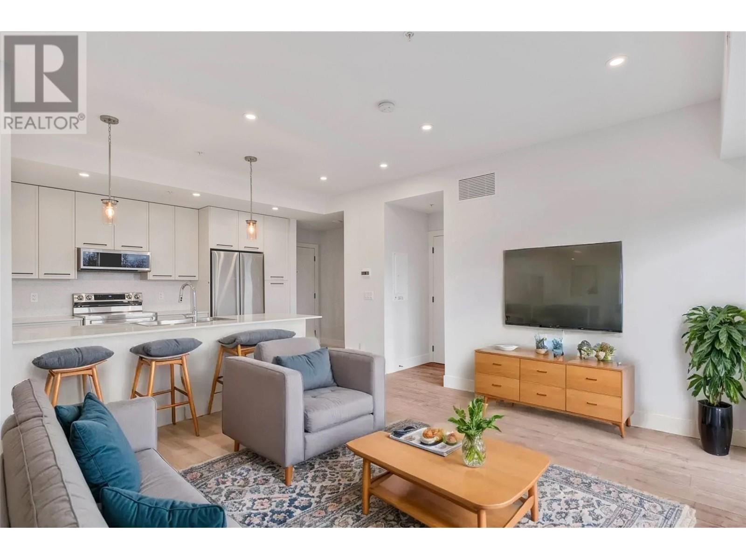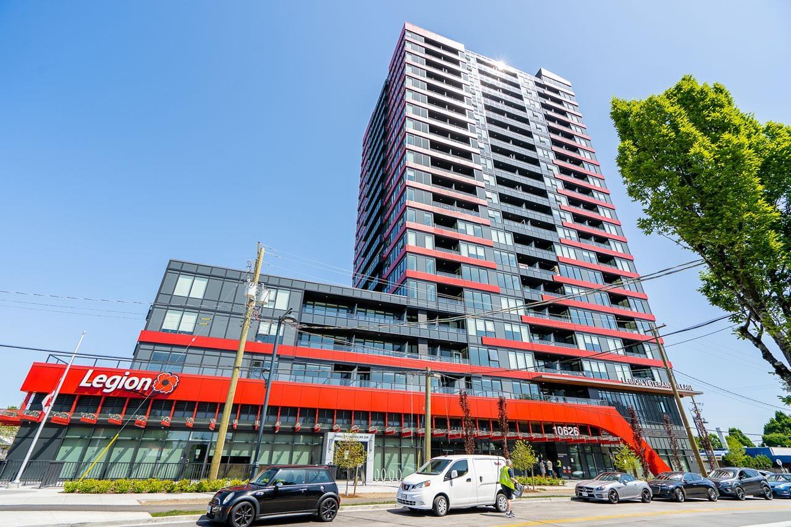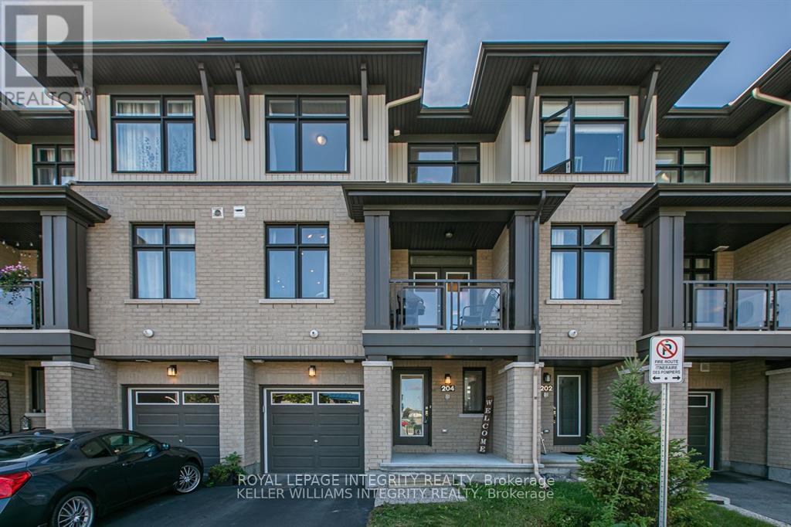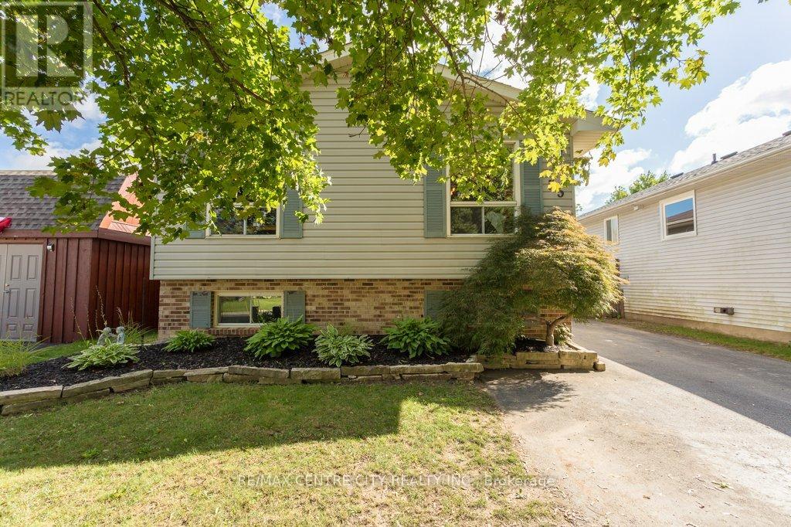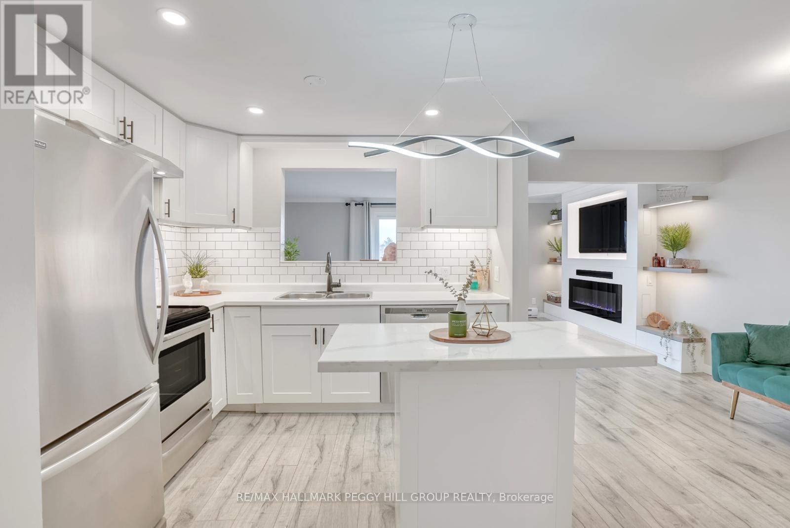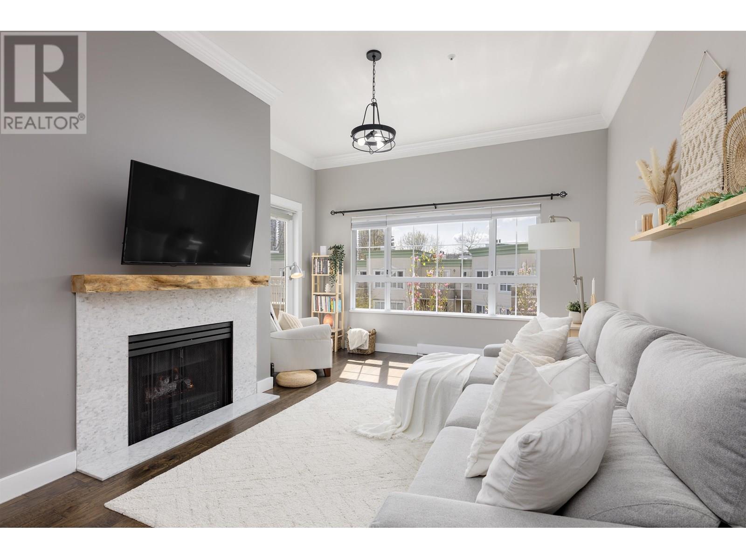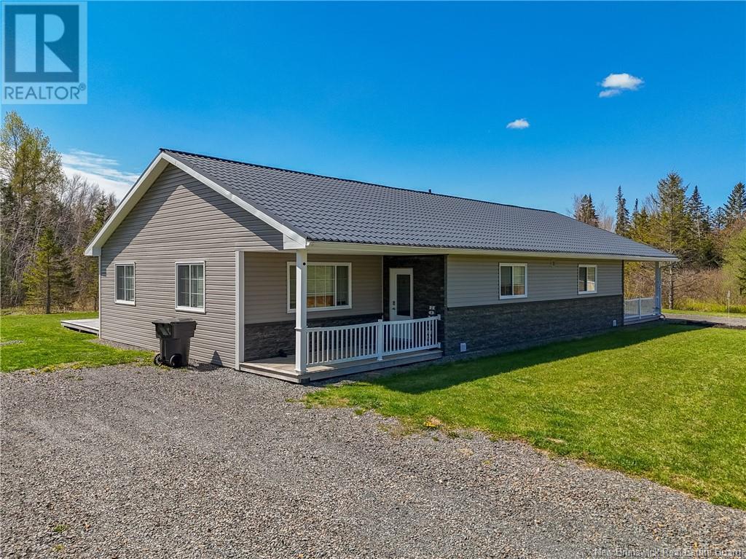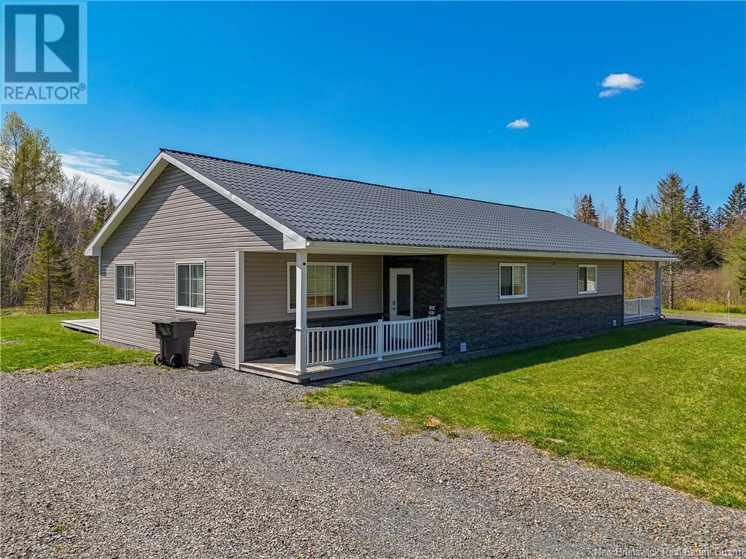301 Carlow Road Unit# 43
Port Stanley, Ontario
Welcome to this beautifully designed 3-storey end unit townhome offering space, functionality, and scenic views from almost every window! The main floor welcomes you with a generous foyer and a convenient laundry room that also offers flexibility to create an additional bedroom or home office. Upstairs, the second level is the heart of the home, featuring a spacious eat-in kitchen with newer appliances, ample cabinetry, built-in storage, and a gas stove—perfect for home chefs. A sliding patio door from the kitchen leads to a private deck where BBQs are permitted, offering convenient access to the pool. Also on this level is a stylish 2-piece bathroom with a brand-new vanity and a large family room centered around a cozy gas fireplace. Another set of sliding doors opens to a private large patio that overlooks the serene waters of Kettle Creek, offering peaceful views and a relaxing atmosphere. A perfect spot to host friends and family while sitting around a fire table. The third floor of this charming townhome offers three generously sized bedrooms, providing plenty of space for family or guests. The primary bedroom is a true retreat, featuring serene views of Kettle Creek and a spacious walk-in closet for all your storage needs. A bright and updated 4-piece bathroom completes this level, showcasing a modern new vanity and a clean, fresh feel. Enjoy the comfort and style of all-new flooring throughout the home, adding a fresh, modern touch to every level. From the moment you walk in, you’ll appreciate the seamless flow and updated look that enhances each room. The complex offers an inground swimming pool. Kettle Creek Golf Course, an arena and a school are across the street and there is also a marina located adjacent to the complex to rent a dock for your boat. The beach, downtown restaurants and night life are a short walk away. Don’t miss the opportunity to make this beautifully updated townhome your own. (id:60626)
RE/MAX Twin City Realty Inc. Brokerage-2
8508 183 Av Nw
Edmonton, Alberta
Welcome to the Sampson built by the award-winning builder Pacesetter homes and is located in the heart of College Woods at Lakeview and just steps to the neighborhood park and schools. As you enter the home you are greeted by luxury vinyl plank flooring throughout the great room, kitchen, and the breakfast nook. Your large kitchen features tile back splash, an island a flush eating bar, quartz counter tops and an undermount sink. Just off of the kitchen and tucked away by the front entry is a 2 piece powder room. Upstairs is the master's retreat with a large walk in closet and a 4-piece en-suite. The second level also include 2 additional bedrooms with a conveniently placed main 4-piece bathroom and a good sized bonus room. Close to all amenities and easy access to the Henday. ***Home is under construction the photos shown are of the show home colors and finishings will vary, this home will be complete by the end of December *** (id:60626)
Royal LePage Arteam Realty
403 20200 54a Avenue
Langley, British Columbia
Welcome to Monterey Grande! This rarely available top-floor 2-bed, 2-bath condo offers 1,030 sq ft of spacious living in a quiet location. Enjoy mountain views from your large covered deck, relax in the soaker tub and cozy up by the gas fireplace. Crown mouldings are also a feature of this condo! The bedrooms are on opposite sides of the suite for ample privacy. The well-managed building features an amenity room, bike storage and workshop. Includes one storage locker, conveniently located right beside your suite, plus one parking spot. Centrally located - close to shopping, restaurants, an off-leash dog park and a future Skytrain station. Book now for your private viewing. (id:60626)
Royal LePage - Wolstencroft
1220 Pacific Avenue Unit# 404
Kelowna, British Columbia
NEW & NEVER LIVED IN! LOWEST-PRICED NEW CONSTRUCTION 2-BED, 2-BATH CORNER UNIT IN ALL OF SOUTH KELOWNA, LOWER MISSION & DOWNTOWN—QUICK POSSESSION AVAILABLE. Welcome to The Rydell – a stylish, 853 sq.ft. sanctuary in the heart of Kelowna’s vibrant urban centre, just a short ride to the lake and hospital. This pet-friendly condo is ideally located near Capri Mall, dining, shopping, and everything you need for convenient city living. Step into a sunlit haven featuring 9’ ceilings, sleek oak laminate flooring, and Bianco Gioia quartz countertops, all set against south-facing windows with stunning mountain views. Enjoy a fully-equipped kitchen with premium Samsung appliances, in-suite laundry, and a private deck ready for BBQs. The bathrooms offer a touch of luxury with white shaker cabinetry and dual vessel sinks in the ensuite. Residents benefit from a spacious clubroom, complete with a kitchen and BBQ patio—ideal for socializing or relaxing on warm Kelowna evenings. Additional highlights include two secure bike storage spots, enclosed parkade parking, and a reasonable strata fee of $340.69/month, covering hot water, landscaping, and strata management. Pet-friendly with space for two pets (restrictions apply) and available for immediate possession, this property offers modern urban living at its finest. Don’t wait – this opportunity won’t last! (id:60626)
RE/MAX Kelowna
2003 10626 City Parkway
Surrey, British Columbia
Welcome to Parc Centrale, a stunning 2023-built top-floor corner unit in the rapidly growing Whalley, North Surrey. This 2 beds, 2 baths, sub-penthouse boasts over 700 sqft of luxurious living space with breathtaking western views. Located near SFU and the future UBC, this 20-story beauty is just a 2-minute walk from two Skytrain stations and sits adjacent to the BC Lion's training fields. Enjoy a high-end kitchen with Fulgor and Bosch appliances, designer cabinets, and laminate flooring throughout. Building amenities incd. 6000+ sq.ft rooftop terrace with BBQ, outdoor lounge, play area, spacious fitness & yoga space, a business center, and a 5000+ sq.ft lounge with a chef's kitchen. Centrally located within Surrey City Center, you're minutes from shopping, transit, and numerous amenities. (id:60626)
Sutton Group-Alliance R.e.s.
307 5776 200 Street
Langley, British Columbia
Welcome to THE GLENWOOD! Discover peaceful living in this immaculately-kept 1,347 sq ft top floor/corner condo, situated on the quiet side of the building. Vaulted ceilings & large picture windows fill the open floor plan with natural light. The spacious living room features a gas fireplace and leads to a spacious covered balcony overlooking greenspace and a creek - great for entertaining! The airy kitchen includes oak cabinetry & a built-in nook while the generous-sized primary bedroom offers vaulted ceilings, a full-wall closet & 3pc ensuite. The 2nd bedroom features a bay window and Murphy bed. Close to all amenities, including grocery stores. A 7-minute drive to Willowbrook Shopping Centre and just a 10-minute walk to the future Langley City Centre Skytrain Station. (id:60626)
Royal LePage - Wolstencroft
204 Baltic Private
Ottawa, Ontario
Welcome to 204 Baltic Private, a sleek and modern 3-storey townhome by Richcraft (2018), ideally tucked away in a quiet, park facing enclave in the highly sought after community of Riverside South. This meticulously maintained 2 bedroom, 4 bathroom home combines smart design, upscale finishes, and unbeatable location, offering walkable access to schools, shopping, parks, trails, and public transit. The main level features a bright and versatile den/flex space which is perfect for a home office, gym, or guest zone, plus a convenient powder room and inside entry to the garage. Upstairs, the 2nd level impresses with a stunning open concept layout thats perfect for entertaining. Enjoy a sun-soaked great room, a spacious dining area, and a chef-inspired kitchen complete with granite countertops, stainless steel appliances, subway tile backsplash, and a generous island for gatherings. Step out onto your covered balcony with gas BBQ hookup and park views, your ideal space to unwind. The third floor offers a private retreat with a generous primary suite featuring a full ensuite bath, a spacious second bedroom, another full bathroom, and convenient upper-level laundry. Bonus storage in basement utility room. Whether you're a first time buyer, savvy investor, or looking to downsize without compromise, this turnkey townhome delivers style, functionality, and exceptional value in one of Ottawa's fastest-growing neighborhood's. Don't miss your chance to own this Riverside South gem, book your private showing today! (id:60626)
Keller Williams Integrity Realty
467 Charlton Avenue E Unit# 207
Hamilton, Ontario
Welcome to this stunning 2-bedroom, 2-bathroom corner unit in one of Hamilton’s most sought-after boutique condo buildings on Charlton Ave E. This 937 sq. ft. open-concept living space is bright and airy, featuring breathtaking panoramic views of the city skyline, Hamilton Bay and lush greenery from your private 142 sq. ft. balcony. The modern kitchen is a showstopper, boasting a large quartz island, stainless steel appliances, and upgraded lighting, perfect for entertaining. The primary suite is a tranquil retreat, complete with a generous walk-in closet and a spa-like 4-piece ensuite bathroom with full-size mirrors and custom finishes. The second bedroom offers flexibility for guests, a home office, or additional living space. Additional upgrades include upgraded lighting, and in-suite laundry for ultimate convenience. This unit includes one underground parking space and a private storage locker. The building offers top-tier amenities, including a gym, party room, visitor parking, and access to two oversized 130’ terraces with communal BBQ. Located just minutes from major highways (403, QEW, LINC), McMaster University, the GO Station, Hospital, community center and Hamilton’s vibrant restaurants & cafés, this home combines the best of city convenience and tranquil living. Outdoor enthusiasts will love the Radial Trail, just steps from your door, offering direct access to some of the best walking and biking trails in the city. With heat and water included in the condo fees, this home offers low-maintenance, high-quality living in a prime Hamilton location. Don’t miss out on this incredible opportunity—book your private showing today! (id:60626)
Exp Realty
601 - 2263 Marine Drive
Oakville, Ontario
Life is always better near the water!! Introducing the Lighthouse - beautifully maintained residence with heated outdoor pool, nestled in the heart of Bronte's elite waterfront community. This cozy Southwest facing Two-bedroom unit offers views of Lake Ontario and beautiful sunsets. Bright sunshine comes through the extra-large windows, and large walk out balcony. Also featuring the brand-new laminate flooring throughout the condo, also all walls have been newly freshly painted in a neutral tone. Kitchen floor and foyer feature new white tiles for a fresh and airy feeling, Bathroom also boasts freshly painted walls and newer white bath tiles. Also, newer light fixtures throughout. 2 parking spots and a locker are included in this unit. Bronte Village walking distance to local restaurants, Bronte Marina, Bronte beach and the lakefront, grocery stores nearby and specialty coffee/cafes. This well-maintained building also features top amenities, including an exercise room, library, billiards room, sauna, party room, workshop, and laundry facilities. WIFI and cable are included in the condo fees also all utilities. Incredible location excellent access to public transit, QEW, and Highway 407, Bronte Go This is a fantastic place to call home ideal for first-time buyers, downsizers, and investors. Don't miss the opportunity to own a piece of Bronte's waterfront, at this incredible value!! (id:60626)
Royal LePage Credit Valley Real Estate
96 - 677 Park Road N
Brantford, Ontario
WELCOME TO THIS BRAND NEW TOWNHOUSE BUILT BY DAWN VICTORIA HOMES - AN AOUTSTANDING BUILDER USING THE FINEST MATERIALS. THE "SILVERBRIDGE MODEL" CONSISTS OF 1458 SQUARE FEET AND IS AVAILABLE FOR IMMEDIATE OCCUPANCY. THIS SPACIOUS MAIN FLOOR CONSISTS OF OPEN CONCEPT GREAT ROOM/DINNING ROOM. KITCHEN HAS A BREAKFAST BAR, GRANITE COUNTERTOPS, CENTRAL AIR CONDITIONING, CONVENIENTLY LOCATED OFF THE KITCHEN IS A TWO PIECE POWDERROOM. UPSTAIRS HAS A 4PC BATHROOM, PRIMARY BEDROOM ENSUITE, AND SECOND FLOOR LAUNDRY. THE UPPER FLOOR HAS 2 BEDROOMS PLUS A DEN WHICH IS IDEAL FOR A WORK FROM HOME BUYER. ALSO ENJOY FOR QUITE ENJOYMENT A COVERED TERRACE LOCATED OFF THE DINNING ROOM. THERE IS A 10FT BY 20FT GARAGE PLUS PARKING FOR A CAR IN THE DRIVEWAY. CALIFORNIA CEILING, SMOOTH CEILINGS IN KITCHEN AND BATHS, CERAMICS IN BATHROOMS, LAUNDRY, ENTERANCE HALLWAY. DECORA SWITCHES AND PLUGS. LOCATED IN MOST PRIME SOUGHT AFTER AREA IN BRANTFORD. EASY ACCESS TO HIGHWAY 403 (HAMILTON AND TORONTO). CLOSE TO ALL AMENITIES, DOWNTOWN BRANTFORD, HOSPITAL, SCHOOLS, WAYNE GRETZKY COMMUNITY CENTRE. DONT MISS THIS OPPURTUNITY. (id:60626)
Sutton Group Quantum Realty Inc.
97 Windham Street
Simcoe, Ontario
New Lower List Price - $539,900! 2025-06-01- Make your offer today! If you need a HOME close to shopping, parks, dining and all amenities, 97 Windham Street is the place to come see and purchase! Built circa 2020 this home is centrally located in Simcoe. A well constructed, Raised Bungalow Townhouse with no condo fees built by Mayberry Homes. Main floor features include an open concept living space with a living room & kitchen with sliding glass doors to the deck space overlooking a large backyard. There is a primary bedroom that is spacious, adjacent to the the 4-piece bathroom, and a 2nd bedroom at the front of the house. Head downstairs to the lower level and you will find a large basement awaiting your finishing touches. Imagine the addition of another bedroom & a large recreation room space. Improvements will add additional livable square footage to the home. Rounding out your visit be sure to check out the single car attached garage. If your desire in life is to be close to all the action in Simcoe, 97 Windham Street will not disappoint you. Book your viewing and don't delay! (id:60626)
Royal LePage Trius Realty Brokerage
69 Lyons Avenue
Brantford, Ontario
Charming Detached Brick Bungalow in Prime Location Move-In Ready! Welcome to this beautifully maintained and updated detached brick bungalow, offering comfort, convenience, and versatility. Located in a highly sought-after neighborhood, this home is just steps away from one of the best public schools in the city, as well as grocery stores, restaurants, parks, and a hospitalperfect for families and professionals alike! Featuring two separate entrances, this home provides flexibility for multi-generational living or potential rental income. The main floor boasts a bright living area, a modern kitchen, and two good sized bedrooms, along with a full bathroom. The fully finished basement offers even more living space with a second kitchen, two additional rooms (ideal for an office and den), and another full bathrooma great setup for extended family or a home-based business. Step outside to a good-sized fenced backyard, ideal for summer activities like barbecuing, gardening, or creating a cozy fire pit area for evening gatherings. The inviting front porch is the perfect spot for your morning coffee, relaxing with a book, or decorating seasonally to enhance the homes curb appeal. With a three-car driveway, ample living space, and a prime location, this move-in-ready home is a fantastic opportunity for families or investors. Don't miss your chancebook a showing today! (id:60626)
RE/MAX Twin City Realty Inc.
55 Melanie Drive E
Aylmer, Ontario
Charming 3+1 bedroom Home with Modern Updates and Prime Location. Step into this beautiful updated 3+1 bedroom, 2-bathroom home that blends comfort, style, and functionality. The main level features new flooring and warm and inviting fully renovated kitchen with new cupboards and an elegant backsplash-Perfect for family meals or entertaining guests. Enjoy year-round comfort with a new 2024 high-efficiency Heat pump forced air furnace-Central air System, a sump pump for peace of mind. Enjoy the fully fenced backyard, perfect for children, pets, or relaxing evenings. Located close to schools, parks, and all amenities. Whether you're a growing family or a savvy investor, this move-in-ready home offers convenience, value, and charm - don't miss out! (id:60626)
RE/MAX Centre City Realty Inc.
18 Verna Drive
Tillsonburg, Ontario
Welcome to this charming, all-brick bungalow nestled in a quiet, family-friendly neighbourhood on one of the largest lots on the street. This well-maintained single-floor home features a bright, open-concept layout with an updated kitchen including a gas hook-up, a central dining area, and a sun-filled living room overlooking the front yard. Toward the back, you'll find three generously sized bedrooms and a spacious 4-piece bathroom. A large breezeway/mudroom connects the garage, backyard, and basement, offering excellent potential for an in-law suite or extended family living. The basement offers further possibilities with a roughed-in kitchen, an additional bathroom, a large family room, and space for an extra bedroom. Enjoy the fully enclosed, private backyard complete with a garden and ample green spaceideal for relaxing or entertaining. The extra-deep single garage and private driveway accommodate up to five vehicles and provide plenty of storage. This home is perfect for a wide range of buyers looking for space, comfort, and flexibility. (id:60626)
Century 21 First Canadian Corp
64 East Street
St. Thomas, Ontario
This stunning 4-bedroom, 2-bathroom red brick home sits proudly on a beautifully landscaped corner lot. With undeniable curb appeal, a charming covered front porch, and a 2021-built back deck, this property offers both outdoor charm and indoor comfort. Step inside to an extremely impressive front foyer that immediately sets the tone for the rest of the home - grand, welcoming, and rich in character. Inside, you'll find hardwood floors, coffered ceilings, natural woodwork, and original stained-glass windows that reflect the craftsmanship of a bygone era. The dining area features exposed brick, adding a timeless touch to the décor. The living rooms gas fireplace creates a cozy centerpiece, while the second-floor sunroom offers a bright, peaceful retreat perfect for a home office, reading nook, or plant haven. Extensive updates ensure peace of mind: Blown-in insulation in walls (2023), Electrical upgrades (2013), Basement waterproofing (2014), Window replacements (2015), Attic re-insulated. With no backyard maintenance, this home is ideal for busy families or anyone looking to enjoy low maintenance living without sacrificing outdoor space. The homes detailed brickwork, wide eaves, and a distinctive dormer with third-floor potential add extra charm and room to grow. Located just minutes from parks, shopping, schools, and downtown amenities, this property offers the perfect blend of historic charm, smart updates, and a walkable location. Also, only 18 minutes to White Oaks Mall London, 10 minutes to the 401, and 15 minutes to the beach in Port Stanley. Don't miss your chance to own a truly special home that's full of warmth, character, and modern upgrades! (id:60626)
Royal LePage Triland Realty
8 Empire Parkway
St. Thomas, Ontario
Welcome to this beautiful 2-storey townhome located in the desirable south end of St. Thomas. Featuring 3 spacious bedrooms and 4 bathrooms, this well-maintained home offers the perfect blend of comfort and convenience. Ideally situated near scenic walking trails and the highly regarded Mitchell Hepburn School, its an excellent location for families and outdoor enthusiasts alike.Enjoy the privacy of a fully fenced and landscaped backyardperfect for relaxing or entertaining. The home also includes a single-car garage and double-wide driveway, providing ample parking space. Dont miss your opportunity to live in this sought-after neighbourhood! (id:60626)
Elgin Realty Limited
396 Powell Street
Woodstock, Ontario
Move-in ready and packed with potential! This updated 3 bed, 1 bath bungalow features fresh paint, new flooring, updated fixtures, and more. Enjoy easy main floor living with a bright layout, plus a partially finished basement with a separate side entranceoffering great potential for an in-law suite or basement apartment.The fully fenced backyard includes a good-sized deck for relaxing or entertaining, plus a shed/garage for extra storage. Double-wide driveway provides parking for up to 6 vehicles.Conveniently located within walking distance to shopping, schools, and amenities, with quick access to Hwy 401. A great opportunity for first-time buyers, investors, or anyone looking for a clean, updated home with flexible living options. (id:60626)
Revel Realty Inc. Brokerage
15 Empire Parkway Street
St. Thomas, Ontario
Immaculate and spacious Free Hold Town Home located in one of top style living area in Southeast St.Thomas, surrounded by variety of services, new houses & future development, family friendly neighbourhood with comfort zoned, few steps to a new playground, parks, trails and within the Mitchell Hepburn School District. This 2 story freshly painted unit will exceed all your quality expectations! Starting with a covered front porch leads to a bright open concept main floor, offer a good size family room, a modern kitchen with breakfast island, all stainless steel appliances, gas stove & built-in microwave, ceramic till floor through the foyer and kitchen plus 2 pc. Bathroom, a glass door leads to the out side wood deck in fully fenced backyard. Second floor offer tow generous bedrooms, 4 pc. Bathroom, a primary bedroom with 3 pc.Ensuite bath, walk-in closet. Lower level future a good size recreation room, 3 pc. Bathroom, a laundry room & an extra storage room. This is an excellent choice and great fit for a first time home Buyer! You Do Not have to pay Condominium fees!! This should become your place soon, call and book your private showing. (id:60626)
Streetcity Realty Inc.
75 High Street
Collingwood, Ontario
WALK DOWNTOWN, BIKE TO THE BEACH, DRIVE TO THE SLOPES - COLLINGWOOD LIVING AT ITS BEST! Experience a vibrant Collingwood lifestyle in this fully renovated freehold townhome, backing onto Mountain View Elementary School in a quiet, family-friendly neighbourhood. Enjoy the convenience of being on the bus route, or walk downtown in just 10 minutes to enjoy grocery stores, shopping, restaurants and entertainment, or take advantage of nearby community favourites like the Centennial Aquatic Centre community pool, the community garden, and Heritage Park featuring a dog park, skate park, and expansive green space. Only 7 minutes to Sunset Point Playground, Sunset Beach and the historic Millennium Overlook Park, and just 10 minutes to Blue Mountain Ski Resort-with scenic mountain views visible right from your home. Outdoor enthusiasts will love the proximity to the Collingwood Arboretum, Bruce Trail access, golf courses and a stunning waterfront observation deck perfect for taking in the Georgian Bay sunsets. The home itself features charming curb appeal with a classic brick-front exterior, garage door with transom-style windows, and matching shutters. Inside, the bright open-concept main floor offers a welcoming living, dining and kitchen space that walks out to a fenced yard backing onto a wide open green field. Enjoy the added comfort of an electric fireplace, stylish modern finishes throughout, and the peace of mind of an owned hot water heater. This is your opportunity to enjoy year-round recreation, modern comfort, and unbeatable convenience-make this exceptional Collingwood #HomeToStay yours today! (id:60626)
RE/MAX Hallmark Peggy Hill Group Realty
75 High Street
Collingwood, Ontario
WALK DOWNTOWN, BIKE TO THE BEACH, DRIVE TO THE SLOPES - COLLINGWOOD LIVING AT ITS BEST! Experience a vibrant Collingwood lifestyle in this fully renovated freehold townhome, backing onto Mountain View Elementary School in a quiet, family-friendly neighbourhood. Enjoy the convenience of being on the bus route, or walk downtown in just 10 minutes to enjoy grocery stores, shopping, restaurants and entertainment, or take advantage of nearby community favourites like the Centennial Aquatic Centre community pool, the community garden, and Heritage Park featuring a dog park, skate park, and expansive green space. Only 7 minutes to Sunset Point Playground, Sunset Beach and the historic Millennium Overlook Park, and just 10 minutes to Blue Mountain Ski Resort—with scenic mountain views visible right from your home. Outdoor enthusiasts will love the proximity to the Collingwood Arboretum, Bruce Trail access, golf courses and a stunning waterfront observation deck perfect for taking in the Georgian Bay sunsets. The home itself features charming curb appeal with a classic brick-front exterior, garage door with transom-style windows, and matching shutters. Inside, the bright open-concept main floor offers a welcoming living, dining and kitchen space that walks out to a fenced yard backing onto a wide open green field. Enjoy the added comfort of an electric fireplace, stylish modern finishes throughout, and the peace of mind of an owned hot water heater. This is your opportunity to enjoy year-round recreation, modern comfort, and unbeatable convenience—make this exceptional Collingwood #HomeToStay yours today! (id:60626)
RE/MAX Hallmark Peggy Hill Group Realty Brokerage
1028 Pampero Crescent
Ottawa, Ontario
Located on a quiet crescent in the desirable and family friendly neighbourhood of Stitsville North, welcome to 1028 Pampero Cres. This spacious well maintained 3 storey townhome offers 3 bedrooms and 2 bathrooms. The charming front entryway features a covered front veranda. Step inside the first floor complete with a versatile den ideal for a home office or playroom , laundry room, and direct access to the garage. The second floor is designed for everyday living and entertaining. Here you will find a 2 piece powder room, a bright eat-in style kitchen featuring lots of cabinet space, sleek stainless steel appliances, square tiled backsplash and a glass patio door for easy access to the roomy outdoor balcony. Unwind in the expansive living room w/ coffered ceilings, hardwood flooring, and 2 large windows filing the space up w/ natural light. Head up to the third floor where you will find 3 generously sized bedrooms all w/ wide plank flooring. The primary suite is complete w/ double closets and a cheater 4 piece ensuite w/ a large vanity. Located near parks, schools, all amenities, and quick access to the 417 highway, this home offers the best of suburban living. (id:60626)
RE/MAX Affiliates Realty Ltd.
437 2980 Princess Crescent
Coquitlam, British Columbia
Welcome to this top-floor 1 bed, 1 bath gem in the heart of Coquitlam! Quiet and filled with natural light, this south-facing home features a skylight at the entry, private balcony with courtyard views, in-suite laundry, bedroom walk-in closet, cozy gas fireplace, and heated bathroom floors. Thoughtfully renovated with a modern kitchen and stylish updates throughout. The layout flows beautifully, making it perfect for relaxing or entertaining. Just steps to SkyTrain, Douglas College, City Centre Aquatic Complex, Lafarge Lake, parks, trails, and local cafés. Rentals and pets allowed. Includes 1 parking + 1 locker. A fantastic first home or investment! (id:60626)
RE/MAX City Realty
503-505 Bryson Road
Rusagonis, New Brunswick
Income Property!! Four year old one level custom high-end duplex located 10 minutes from Fredericton and 15 minutes to Oromocto. Each unit is identical to the other and features 2 large bedrooms and 1 bathroom. Also boasting quality finishes throughout, cozy front porches, large private patios off the primary bedrooms, 9' tray ceilings, granite countertops, luxury vinyl plank flooring throughout, beautiful bathrooms with walk-in custom tiled shower with granite seat. Bathrooms are also wired for jet tubs. Premium villa design metal roof, 200 amp electrical wired for generator, 4 zone heat pumps & back up heaters controllable from a smartphone in each unit. It doesn't stop inside. Outside you have 1.53 acres of beautiful professionally landscaped grounds privately tucked away from the road, premium villa design metal roof, parking for each unit. This is an EXCEPTIONAL property to add to your investment portfolio or, live in one and rent the other. Current tenants would love to stay. One unit is vacant and available for rent. (id:60626)
Exit Realty Advantage
503-505 Bryson Road
Rusagonis, New Brunswick
Income Property!! Four year old one level custom high-end duplex located 10 minutes from Fredericton and 15 minutes to Oromocto. Each unit is identical to the other and features 2 large bedrooms and 1 bathroom. Also boasting quality finishes throughout, cozy front porches, large private patios off the primary bedrooms, 9' tray ceilings, granite countertops, luxury vinyl plank flooring throughout, beautiful bathrooms with walk-in custom tiled shower with granite seat. Bathrooms are also wired for jet tubs. Premium villa design metal roof, 200 amp electrical wired for generator, 4 zone heat pumps & back up heaters controllable from a smartphone in each unit. It doesn't stop inside. Outside you have 1.53 acres of beautiful professionally landscaped grounds privately tucked away from the road, premium villa design metal roof, parking for each unit. This is an EXCEPTIONAL property to add to your investment portfolio or, live in one and rent the other. Current tenants would love to stay. (id:60626)
Exit Realty Advantage



