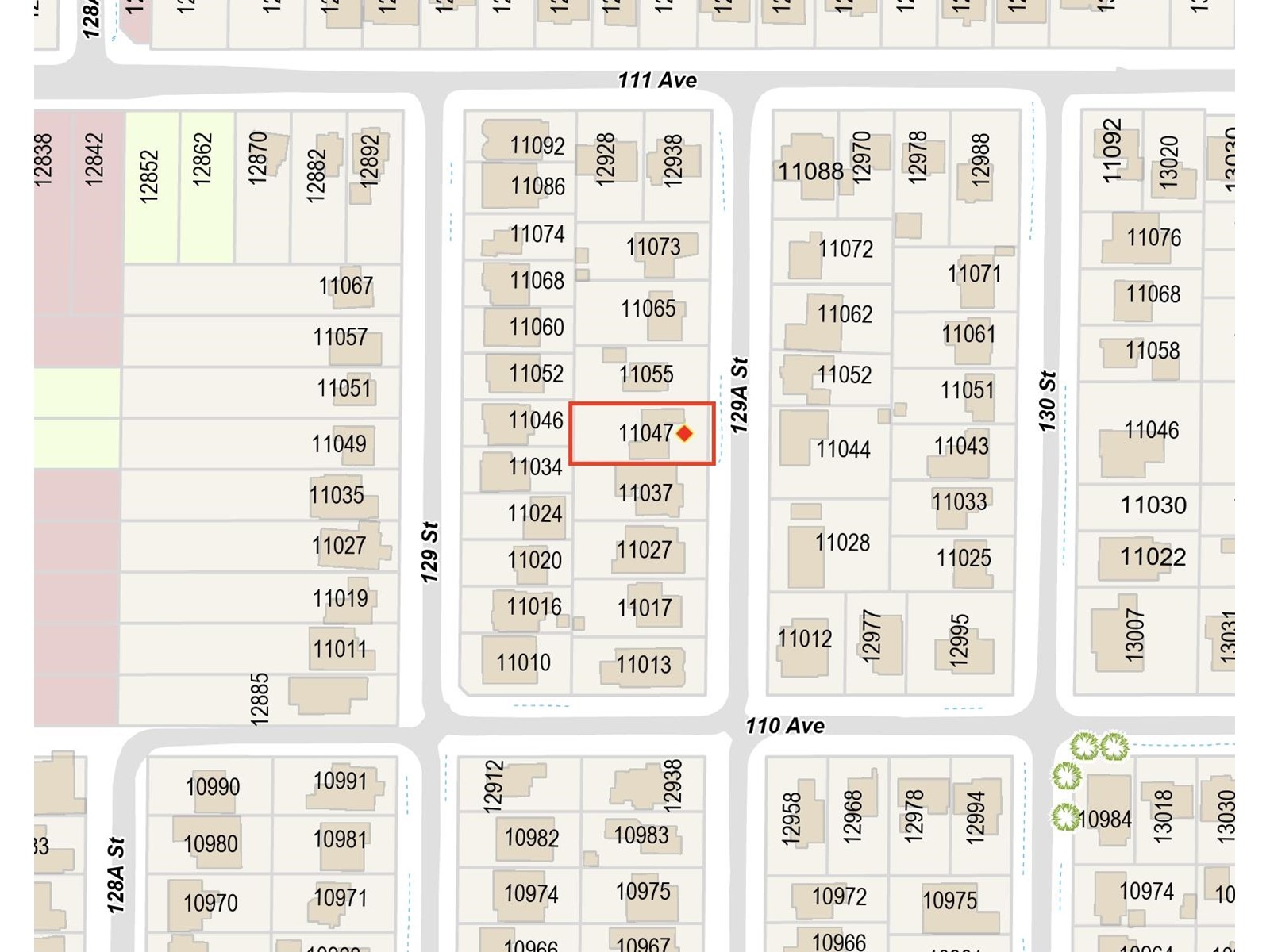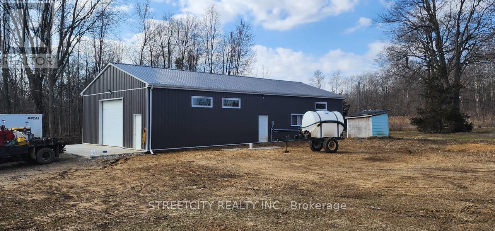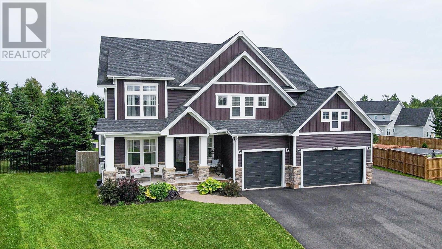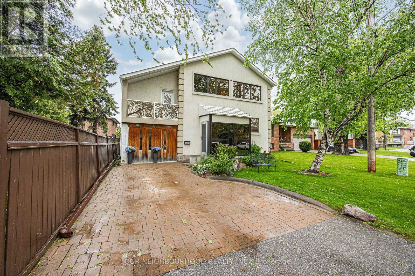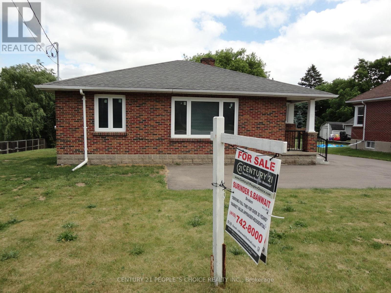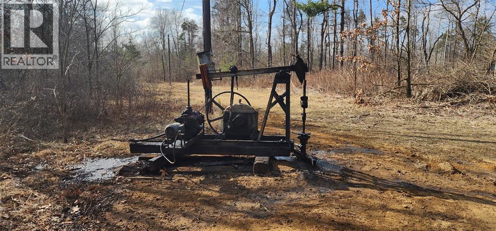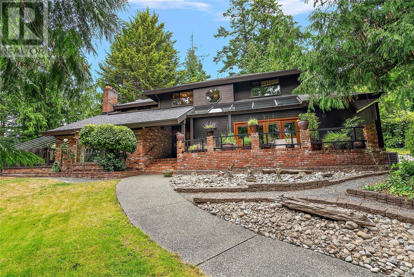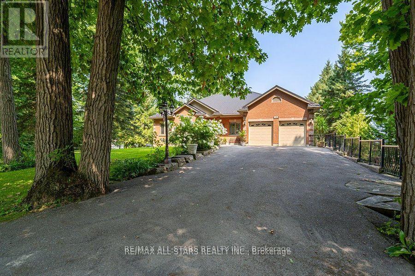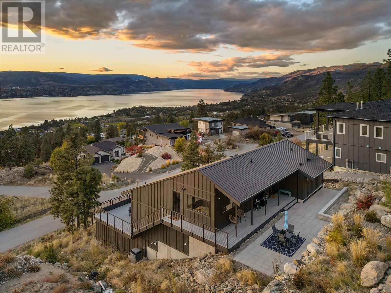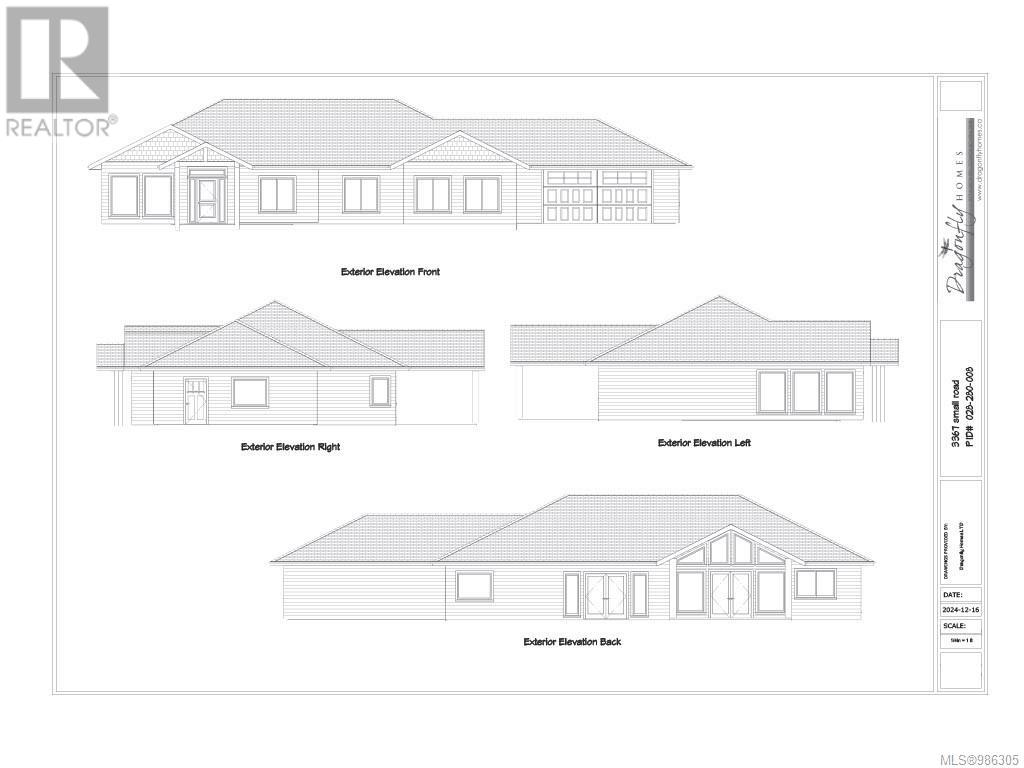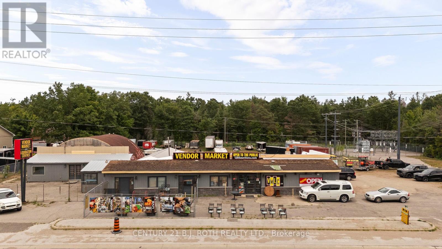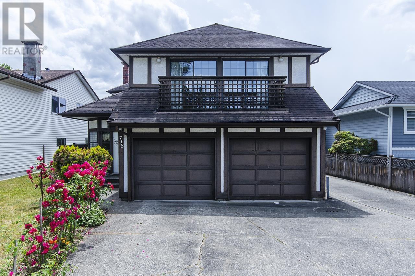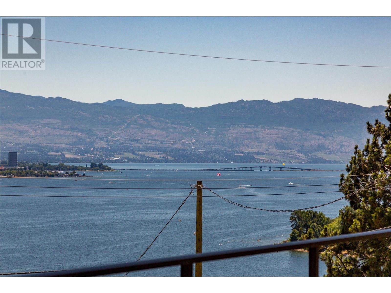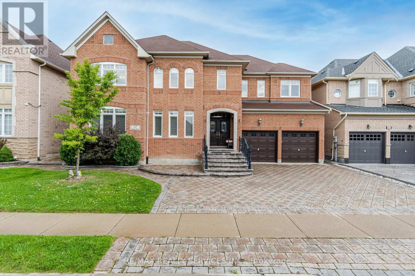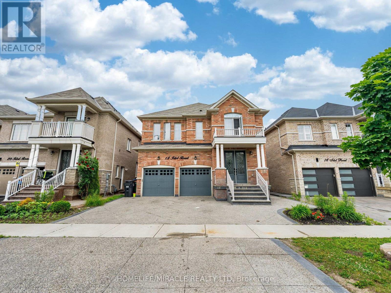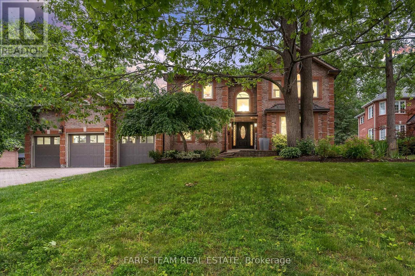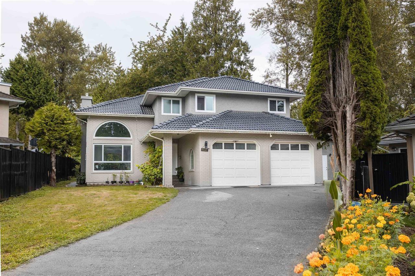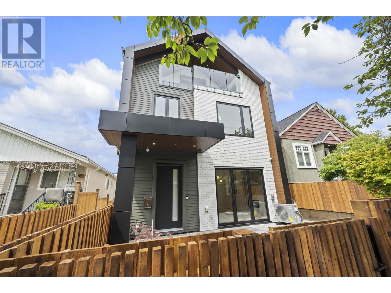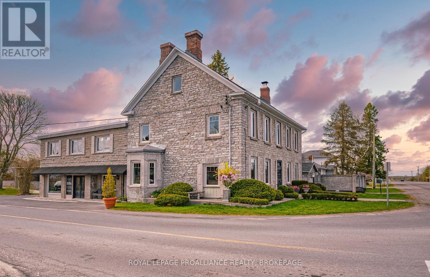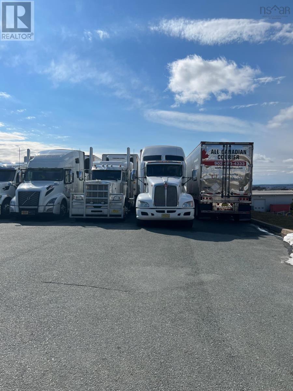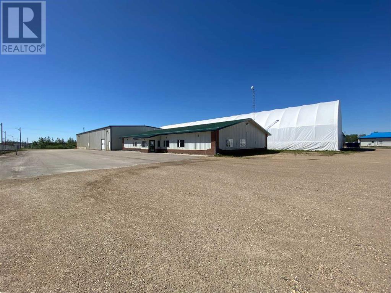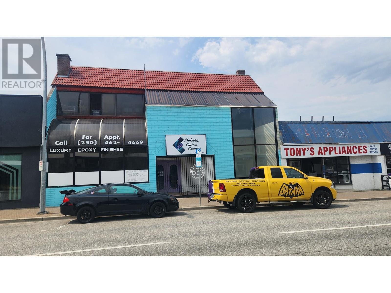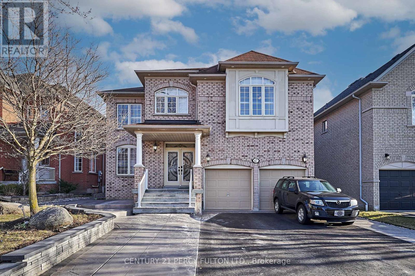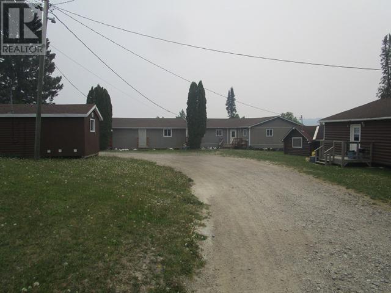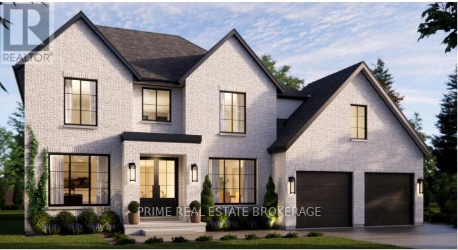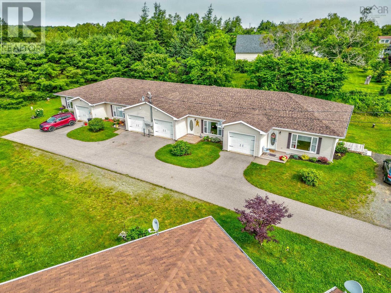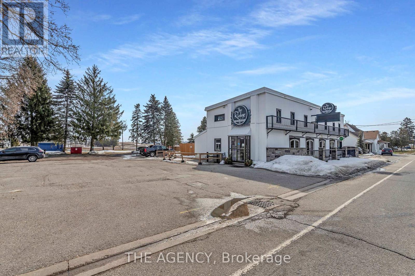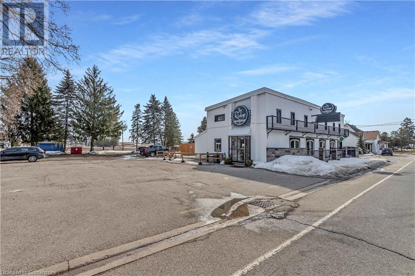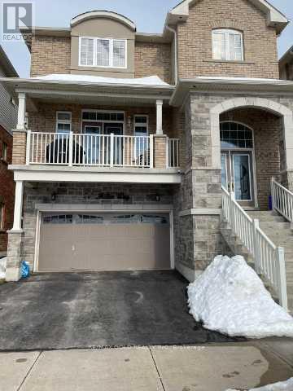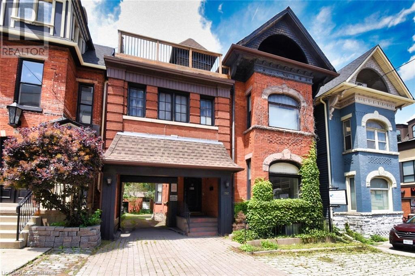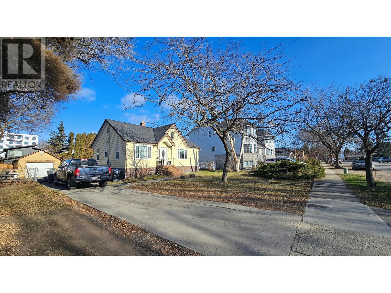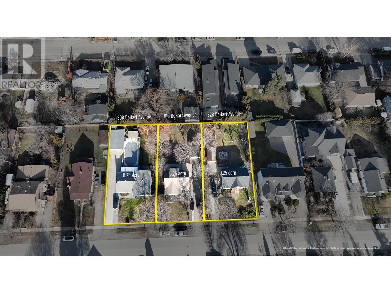100 Mckean Drive
Whitchurch-Stouffville, Ontario
This Recently Constructed Stouffville Residence Offers An Array Of Premium Features. The Mainlevel Features 10-Foot Ceilings Throughout, Including A Waffle Ceiling In The Great Room, And Afireplace. The Kitchen Is Designed For Entertaining, With An Upgraded Entertainer's Kitchen,Additional Cabinetry, And Full Quartz Countertops. Luxury White Oak Hardwood Flooring Withlarge Panels Is Installed Throughout The Main Floor. The Walk-Out Basement Is Situated Aboveground. The Foyer Includes Expansive Windows, Providing Abundant Natural Light And A 24-Footceiling. The Media Room, With A 17-Foot Ceiling, Offers Ample Natural Light And A Walk-Out Balcony. The Home Showcases Modern Aesthetics And Is A Notable Property Within The Cityside Community,With Its Black Brick And Stone Exterior Complemented By Frosted Glass Garage Doors.Constructed By The Award-Winning Builder Deco Homes, The Highlander Model Was A Finalist Fordesign Of The Year In 2023.We Invite You To Schedule A Viewing. (id:60626)
Homelife/future Realty Inc.
11047 129a Street
Surrey, British Columbia
9000 + Sqft lot with 3 story approx 7300+ Sqft home including garage approved plan. You can start your dream home with views to admire right away. This lot has alot of potential. It is within 800 metres of the Scott road skytrain station, which makes it under Tier 3 and with a FAR of 3.0 and upto 8 story building. (id:60626)
Sutton Group-West Coast Realty (Surrey/120)
29771 Zone Road
Chatham-Kent, Ontario
BUSINESS-INVESTOR OPPORTUNITY / OILFIELD FOR SALE. WELCOME TO FAIRFIELD OILFIELD, ONE OF THE REMAININGHERITAGE OILFIELDS IN PRODUCTION. THIS IS A SHARE PURCHASE FOR 100% OF COMPANY OWNERSHIP. IMPROVEMENTSINCLUDE, NEW 32X64 DRIVE-SHED(2023) WITH CENTRAL AIR,KITCHEN,LAUNDRY, OFFICES AND WORKSHOP, 10 REDONEAND RESTORED OPERATIONAL WELLS PRODUCING OVER 150 BARRELS OF OIL EACH MONTH, WITH 30 WELLS IN TOTAL ONLAND, 700 SQ FT HOME, NEW WATER/OIL SEPARATOR (2023), SEE DOCUMENTS FOR MORE INFO. (id:60626)
Streetcity Realty Inc.
14 Craigavon Court
Stratford, Prince Edward Island
The Perfect Luxurious Executive Family Home in the highly Desirable Keoughan Heights neighbourhood in Stratford with an amazing Backyard with an Inground Pool. This Stunning Home features over 5400 Sq Ft of Absolute Perfection with an attached Triple car Garage PLUS a 24'x30' Detached Garage/ Out Building. The Main Floor has a Private Office just off of the foyer. Then it opens up to the Open Concept Family Great Room, Dining Room and Spectacular Custom top-of-the-line Kitchen. There is a unique private sitting room/or second office just off of the Kitchen over looking the back yard plus a large fully equipped pantry and a powder room. The Second floor has 4 Spacious bedrooms with large walk-in closets. The Primary suite has the ?Dream? ensuite and another surprise office/sitting room, and a Massive "Walk in Closet Room". The 2nd-floor laundry room has plenty of space to organize the house. The basement has very high ceilings, a bar area in the vast recreation room with a 2-piece bath, and a 5th bedroom with an ensuite full bathroom. This home is located on a private court with over a .50 acre lot introducing a RARE opportunity for families seeking a luxurious home in the Heart of Stratford. The expansive deck overlooks a private, treed backyard ? "The Perfect Oasis featuring the Inground Swimming Pool". This prestigious address is a perfect location for the Modern family that wants it all. Just Move in and enjoy life at its finest! (id:60626)
Royal LePage Prince Edward Realty
130 Acres Plummers Road W
Rural Foothills County, Alberta
Exciting opportunity awaits with this 130 ac agriculturally zoned parcel situated just off of Plummers Road & 1280 Drive W, Northwest of the Hamlet of Millarville! Endless outdoor activities at your doorstep including biking, hiking, mountain biking trails, cross country skiing, horse riding trails, and several campgrounds in nearby Kananaskis Country. The rolling slope on this parcel would be a perfect setting for a walk-out bungalow to be built with a superb South, West, or East facing mountain, valley, or even some downtown City of Calgary views! This large agricultural parcel is fenced and cross fenced and offers large groves of trees, open pasture, rolling foothills country, as well as gently sloping areas along the Southern edge of the property. Access is currently via a surface lease access road to the adjacent property to the North from Plummers Road. Foothills County has indicated that an additional access could be constructed at the top of the hill from 1280 Drive West for a potential residence. This is a wonderful 130 acres parcel with multiple beautiful building sites, don't miss out on your chance to own this one of a kind parcel! Purchase price does not include GST. In the event that GST is payable and the Buyer is not a GST registrant, then the Buyer shall remit the applicable GST to the Seller's lawyer on or before completion day. (id:60626)
RE/MAX Southern Realty
6 Enfield Avenue
Toronto, Ontario
A Multi-Generational Gem with unbeatable access to downtown! This thoughtfully designed home offers the perfect blend of comfort, functionality, and space for the modern family. Just a 5 minute walk to Long Branch GO Station, you'll arrive at Union Station in under 30 minutes making your commute a breeze. This spacious sidesplit offers 6 bedrooms, 4 bathrooms, including a finished basement with a separate entrance and a bonus room above the garage, perfect for in-laws, teens, and guests. Enjoy this family friendly neighbourhood steps away from Enfield Park, Etobicoke Creek Trail and all the best of South Etobicoke living; shops, schools, lakefront trails, library and more. This home combines comfort, space, and a prime location for families to live together with ease. (id:60626)
Our Neighbourhood Realty Inc.
13125 Highway 27
King, Ontario
Welcome to 13125 Hwy 27 in Nobleton Just North of King Rd* Detached 3+2 Bdrm Bung with 2 W-Rooms with sep ent to Bsmt* Seller RecentlySpent $$$ to Renovate Main Flr & Bsmt * Hot Water Tank owned (2022) *200 Amp Electrical Panel Updated (2022) *AC Unit installed (2023) * All New Windows, Replaced with new window coverings * D-Way Just Paved Good for 8-9 Vehicles + DBLE Garage *Huge Lot to Rebuild or other Multiple Uses*. An excellent opportunity to live, work from home or run your professional business such as Dentist, Accountant, Lawyer, Doctor Etc as next door is Vet Doctor* Buyer to check with the Town of King for intended use of Property* Recently Renovated Main Floor & Basement with 2 Rooms, 4pcs washroom & Rec Room* Nothing to do inside or outside* Just move in condition* Upgraded 200 AMP Hydro Power* Huge 90 x 165 Feet Lot Apprx 0.34 AC* (id:60626)
Century 21 People's Choice Realty Inc.
29771 Zone Rd 7 ...
Bothwell, Ontario
BUSINESS-INVESTOR OPPORTUNITY / OILFIELD FOR SALE. WELCOME TO FAIRFIELD OILFIELD, ONE OF THE REMAINING HERITAGE OILFIELDS IN PRODUCTION. THIS IS A SHARE PURCHASE FOR 100% OF COMPANY OWNERSHIP. IMPROVEMENTS INCLUDE, NEW 32X64 DRIVE-SHED(2023) WITH CENTRAL AIR,KITCHEN,LAUNDRY, OFFICES AND WORKSHOP, 10 REDONE AND RESTORED OPERATIONAL WELLS PRODUCING OVER 150 BARRELS OF OIL EACH MONTH, WITH 30 WELLS IN TOTAL ON LAND, 700 SQ FT HOME, NEW WATER/OIL SEPARATOR (2023), SEE DOCUMENTS FOR MORE INFO. (id:60626)
Streetcity Realty Inc. (Sarnia)
2268 Tryon Rd
North Saanich, British Columbia
Custom-Built Retreat on Curteis Point – Steps to the Marina. Privately tucked behind gates on an easy-care 0.5-acre lot, this meticulously maintained 3,278 sq ft custom home offers ocean glimpses and the best of both worlds—rural charm and urban convenience. Just minutes to Sidney, walking trails, the marina, and ferries. Built by its original owner with outstanding quality, it features striking brickwork, warm wood accents, a dramatic spiral staircase, and granite kitchen counters with an island and full-height windows framing serene oriental gardens. The flexible layout includes options for a primary bedroom on the main or upper level. A detached garage with workshop, greenhouse, and shed are joined by a breezeway lined with lush gardens. The spacious sunroom connects to the family room, making this property ideal for hobbyists or car enthusiasts. A peaceful haven, just moments from town. (id:60626)
Coldwell Banker Oceanside Real Estate
182 Charlore Park Drive
Kawartha Lakes, Ontario
25% down, vendor take back mortgage. A Nature Lovers Paradise! This 4-season waterfront home or cottage offers 100' of waterfront on Pigeon Lake that leads to all the Trent System has to offer. Step inside to discover 5000 sq ft of living space with a bright interior and 10' high ceilings. Large principal rooms, 4 bedrooms, 2 bathrooms, main floor laundry, dining room, kitchen and living room that leads to your upper deck facing the lake. The walkout basement includes 9' ceilings with a massive entertaining space, wet bar, wood stove, 2 bedrooms and bathroom, that could be easily converted to an in-law suite if desired. This space is ideal and versatile for hosting and entertaining family and friends. The property boasts modern conveniences including a life time metal roof, standby generator, two-car garage with bonus shop below, 2 paved drives for up to 15 car parking including RV parking if needed. A newer metal gazebo sitting on stamped concrete near the dock makes it easy to enjoy all activities Pigeon Lake has to offer. (id:60626)
RE/MAX All-Stars Realty Inc.
2710 Workman Place
Naramata, British Columbia
New York Loft meets Okanagan Wine Country! Perched on the Naramata Bench, overlooking the vast beauty of Okanagan Lake, sits this glorious home. Every direction you turn in this magnificent space you are greeted by expansive windows, offering commanding views the region is known for. With an abundance of natural light pouring in, a sunny spot to curl up and enjoy a book or glass of wine can always be found. With 5 bedrooms and 5 bathrooms, the clever layout provides privacy for all. A stunning primary suite with European spa-like bathroom, oversize walk-in closet and private terrace sit on the top level. The heart of the home is the voluminous living room, with 18’ ceilings and a wall of windows seamlessly flowing out onto the massive deck, making this the ultimate area for entertaining with friends and family. On the lower level, you will find 2 more bedrooms and a full bathroom. The added bonus of this home are the two self-contained studio suites offering endless possibilities… art space, home office, yoga studio, gym, nightly rentals, etc. The cherry on top, is the location, with close proximity to Naramata Village, multiple beaches, cafe's, fine dining, shops & Farmers’ Market. Jump on your bike, ride down the street and explore the many award winning wineries along the KVR trail. At the end of the day, this stunning home will envelop you in a comforting hug as you kick back with a bottle of local wine and hear the gentle breeze in the tree-tops whisper “welcome home”. (id:60626)
Stilhavn Real Estate Services
3368 Small Rd
Courtenay, British Columbia
3 bedroom, 2 bath, 2310 sq ft executive rancher by Dragonfly Homes, starting February 2025. Set on a level 2 +/- acre, private treed lot with a 1000 sq ft detached shop with over height garage doors. This high end rancher has all the west coast finishing Dragonfly homes is known for with a modern twist. Hardwood and tile floors, fir trim, hemlock doors and a huge great room with vaulted ceilings that extend through to the huge partially covered patio. Living room boasts floor to ceiling windows and a cozy fireplace. Gourmet kitchen with modern finishing, lots of cabinetry and quartz counters. Luxurious master suite has a walk in closet and ensuite with free standing soaker tub, jack and jill sinks and walk in tiled shower. Electric forced air furnace with a heat pump keeps you cool in the summer. This one level home has a covered entry way with fir timber details, hardi plank siding a garage attached to the house as well as the detached shop so bring your toys. Small Road is super private and great access to hwy 19, Mt Washinton and all Cumberland has to offer and just minutes to downtown Courtenay amenities. A prime location to enjoy the piece and quiet without the commute! Under construction the expected completion is Fall 2025. Talk to your Realtor and ask for an info package! (id:60626)
Royal LePage-Comox Valley (Cv)
16 Vetch Street
Brampton, Ontario
Welcome To This Absolutely Gorgeous And Bright Corner Lot Home, With Lots Of Neutral Light, In Quite Friendly Neighbourhood, Great Community To Live And Raise Your Family, Approximately 4350 SqFt Of Living Space, With Great Quality Constriction, And Lots Of Upgrade, Double Sided Fireplace, Centre Island, Quartz Countertops, Backsplash, Modern Stone Wall Decor California Shutter, Quartz Countertops In All Washrooms, Professionally Finished Basement By The Builder With Separate Entrance, And Upgraded Light Fixture, Primary Bedroom Retreat With Huge W/I Closet, 5 Pc Ensuite, And 4 More Spacious Bedrooms With Large Window And Closet, Main Floor Laundry, Lots Of Windows Makes It Bright And Sun Filled, Landscaped Backyard Good For Entertaining. Your Client Will Love It. (id:60626)
Century 21 Leading Edge Realty Inc.
190 Lakeshore Road
Brighton, Ontario
Exceptional Multigenerational Living with Income Potential! Nestled just outside Brighton on over 3 acres, this custom-built estate offers three private living spaces, ideal for extended families, rental income, or a live-in investment strategy. Each unit includes separate 200-amp electrical panels, in-floor radiant heating, forced-air heating, and central air conditioning for total comfort and autonomy. The stunning 4,337 sq.ft. main residence (completed in 2019) features 9 ceilings, expansive principal rooms, and a chef-inspired gourmet kitchen with travertine flooring, granite countertops, oversized island, and a walk-in butlers pantry. A large mudroom and newly added sauna connect to the attached garage. Upstairs, the luxurious primary suite boasts a private balcony, 5-piece spa ensuite, and generous walk-in closet. Three additional bedrooms, a 6-piece bath, den, and laundry room round out the second floor. The separate 1,222 sq.ft. bungalow in-law suite offers incredible design and privacy. It includes 2 bedrooms, 2 bathrooms, a custom kitchen with quartz counters and island, a large dining space, laundry/mudroom, and its own garage entry. The primary suite features a deluxe 5-piece ensuite and walk-in closet, with an office/bonus space ideal for working from home. Above the garage, you'll find a 1,062 sq.ft. loft with 9 ceilings roughed-in for a full 1 bed/1 bath unit with open-concept living/kitchen. Finish it to suit your needs and increase value instantly. Each home enjoys private outdoor living with decks and patios, surrounded by nature and just a short walk to two local beaches. Whether you're seeking shared family living or a savvy income-producing opportunity, this one-of-a-kind property checks every box. (id:60626)
Royal LePage Proalliance Realty
1285 Bayfield Street N
Springwater, Ontario
Located in the thriving municipality of Springwater, 1285 Bayfield Street North presents a prime investment opportunity with the potential to generate over $130,000 in net annual income when fully leased. Situated just minutes from Highway 400 and Bayfield Street, this 1.305-acre property offers excellent visibility and accessibility. Zoned CG General Commercial, it is ideal for a variety of uses including storage, retail, and other commercial operations. The site includes a 4,762 SF commercial building currently owner / Tenant occupied and a residential unit with an existing tenant, providing immediate income or flexibility for future use. Strategically positioned at the intersection of Bayfield Street and Snow Valley Road an area targeted for higher-order retail and employment-generating development under the Midhurst Settlement Area Secondary Plan the property is designated for Commercial/Mixed Use, offering strong short-term cash flow and long-term redevelopment potential. (id:60626)
Century 21 B.j. Roth Realty Ltd.
718 Foster Avenue
Coquitlam, British Columbia
Potential townhouses in 2026 OCP - refer to Coquitlam City Hall. Builder's own home, first time on the market. Bring your redecorating ideas and turn this into the perfect family home. Large living and family rooms on the main floor will allow you to entertain the whole clan, 3 big bedrooms upstairs include huge primary with full ensuite and walk in closet, plus there is a games room for teens, hobbies, gym. 3 full bathrooms, double garage at the front and a single garage down the side driveway, hot water heat, full crawl space storage. Gardeners and tanners will love the south exposed backyard. Great opportunity in a sought-after location! OPEN HOUSE SATURDAY JULY 19TH 2:00 - 4:00 (id:60626)
Royal LePage Sterling Realty
3316 Hockering Rd
Colwood, British Columbia
Custom-built home offering nearly 4,000 sq ft, located on a peaceful cul-de-sac with stunning ocean views, just steps away from the sandy beach in this desirable beach community. Nestled in the sought-after Colwood area, this home features 5 spacious bedrooms and 4 bathrooms. The main floor showcases new luxury vinyl plank flooring throughout, a gourmet kitchen with a large center island, expansive granite countertops, and elegant shaker-style ultra-white cabinetry. It also includes a gas stove, stainless appliances, and much more. The dining area and spacious living room open to an expansive front deck that captures panoramic ocean views, while the second deck at the back overlooks a fully fenced yard, perfect for children and pets. A 4th bedroom or office completes the main floor. The generous primary suite includes vaulted ceilings, a large walk-in closet, and a luxurious 5-piece ensuite with heated tiled floors. Two additional bedrooms finish off the upper floor. All principal rooms offer ocean views! Additionally, a legal 1-bedroom suite with soaring ceilings, its own entrance, and a separate hydro meter serves as an excellent mortgage helper. All this and freshly painted throughout. This well-crafted home, just steps from the sandy beach, is a must-see. (id:60626)
Day Team Realty Ltd
5702 Williams Road
Richmond, British Columbia
Modern elegance meets superior craftsmanship in this two-storey half duplex in Steveston North. Built with premium finishes, the home offers 9' ceilings on both levels, rich hardwood flooring on the main, and plush carpeted bedrooms-each with its own ensuite. The chef-inspired kitchen features high-end Fisher & Paykel appliances, air conditioning, Hardie plank siding, and central vacuum. A rare monkey puzzle tree and beautifully landscaped front yard enhance its curb appeal. The double side-by-side garage includes EV charging. Located in the Steveston-London Secondary catchment, close to top elementary schools, Seafair Community Centre, parks, trails, golf, shopping, and transit. OPEN HOUSE: Sunday Jul 13 - 2PM to 4PM (id:60626)
RE/MAX Crest Realty
167 Heldon Court
West Kelowna, British Columbia
GREAT VALUE! This stunning, BRAND-NEW (NO GST) custom family home in Traders Cove offers extraordinary LAKE & CITY VIEWS, a 3-car garage and a 1-bedroom suite! Situated on a quiet cul-de-sac, it's just a quick 15-minute drive to downtown Kelowna and buses provide transportation for the kiddos to Mar Jok Elementary school. The community has access to the beach (7 min.walk), hiking & dirt biking trails, and many camping spots up Bear Creek Rd. The property has a great layout with 3 bedrooms on the upper level and a self-contained, LEGAL 1 bedroom suite downstairs, perfect mortgage helper. The downstairs bedroom could be used as an office with a separate entrance and option to have a huge rec room on the back. Ample parking is provided with a 1000SQFT of garage space. The upper level features an open-concept design, highlighting an island kitchen with luxurious quartz countertops and high-end JennAir appliances, including a gas range. The open living room is complemented by a modern gas fireplace and sliding patio doors that lead to an oversized view deck, ideal for enjoying stunning LAKE & DOWNTOWN KELOWNA CITY VISTAS. A convenient butler's kitchen offers additional workspace and storage. Throughout the home, quality is evident with custom-engineered hardwood flooring upstairs and durable “oak laminate” downstairs. The fully landscaped backyard includes a large covered entertainment deck. There is room for a small pool. This home is designed to impress! (id:60626)
Royal LePage Kelowna
32 Radial Street
Brampton, Ontario
Elegant Detached Home In Prestigious Streetsville Glen Tucked Away In An Exclusive Enclave, This Stunning Detached Home Offers Luxury, Space, And Privacy In The Highly Sought-After Streetsville Glen Neighbourhood. Step Inside To Find A Spacious Family Room With Soaring 18-Foot Ceilings With A Cozy Gas Fireplace Perfect For Gatherings Or Quiet Evenings. The Main Floor Boasts 10-Foot Ceilings, A Private Office, And A Dedicated Media Room, Making It Ideal For Both Entertaining And Work-From-Home Needs.The Gourmet Kitchen Is A Chefs Dream, Featuring Stainless Steel Appliances, A Gas Stove, A Large Island, And A Generous Eat-In Area Perfect For Family Meals And Entertaining. Upstairs, Discover Four Spacious Bedrooms, Each With Walk-In Closets, Including Two Master Bedrooms With Ensuite Bathrooms. The Primary Suite Features A Private Master Retreat And Spa-Like Ensuite. Upgraded Hardwood Floors And Stairs Run Throughout The Home, While A Convenient Upper-Level Laundry Room Adds Everyday Ease.The Finished Basement Expands Your Living Space With A Second Kitchen, An Open-Concept Living Area, And A Possible Separate Entrance, Ideal For Extended Family, Guests, Or Potential Rental Income.This Home Combines Elegance, Comfort, And Versatility In A Premium Location Close To Top Schools, Parks, And Amenities, Main Floor Bedroom Possibility with Ensuite, Brand New Roof Shingles (id:60626)
RE/MAX Realty Services Inc.
18 Idol Road
Brampton, Ontario
Welcome to this beautifully upgraded and spacious 6+3 bedroom, 7-bathroom detached home, offering nearly 4,500 sq.ft. of total living space (3,368 sq.ft. above ground finished legal basement). Nestled in the highly sought-after Credit Valley community, this rare gem features a main floor primary bedroom with ensuite a unique find perfect for multigenerational living. Step through elegant double doors into a bright, open layout featuring upgraded hardwood flooring. The heart of the home is a gourmet kitchen with quartz countertops, a modern backsplash, and a sunlit breakfast area that walks out to backyard featuring custom shed, concrete paving, aggregate driveway and 200-amp electrical service. The upper level includes generously sized bedrooms with semi-ensuite bathrooms. The luxurious primary suite upstairs includes a spa-inspired 5-piece ensuite and spacious walk-in closets. The LEGAL 3-bedroom basement apartment with a separate entrance offers excellent rental income potential or an ideal space for extended family. It's complete with a full kitchen, living area, and bathroom, all finished to a high standard. Located within walking distance to top-rated schools, parks, shopping centers, and transit, this home combines luxury, functionality, and unbeatable convenience. Don't miss this rare opportunity to own a move-in-ready home in one of Brampton's most prestigious neighborhoods! (id:60626)
Homelife/miracle Realty Ltd
6 Alana Drive
Springwater, Ontario
Top 5 Reasons You Will Love This Home: 1) If you're dreaming of a spacious lot surrounded by mature trees but still want to be less than 10 minutes from Highway 400, shopping, Starbucks, restaurants, and Ski Snow Valley, this location checks every box 2) Summer days are made better with a heated inground saltwater pool, and when the temperature drops, the hot tub is the perfect place to unwind under the stars 3) The heart of the home is a fully renovated, this show-stopping kitchen features granite countertops, a large island, stainless-steel appliances, and ample storage, perfect for both everyday living and entertaining 4) With four bedrooms, a main level office, and a fully finished basement there's space for the whole family to spread out and enjoy, all within a bright and expansive main level layout 5) The beautifully landscaped grounds include an irrigation system, a three-car garage with inside entry, and a long driveway with plenty of parking, ideal for guests, toys, and everything in between. 4,404 fin.sq.ft. Visit our website for more detailed information. (id:60626)
Faris Team Real Estate
9025 121 Street
Surrey, British Columbia
Welcome to this beautifully renovated two-story home in the desirable neighbourhood of Queen Mary Park! This stunning residence features an open-concept kitchen equipped with brand new appliances, complemented by fully renovated flooring, fresh paint, and modern lighting throughout. The home also offers exceptional mortgage support with a two-bedroom unauthorized suite and a garden bachelor suite, both with separate entries, generating a combined rental income of approximately $3,400 per month. This property is a perfect blend of luxury living and smart investment in one of Surrey's sought-after areas. (id:60626)
RE/MAX Performance Realty
1 6461 E Prince Edward Street
Vancouver, British Columbia
Move Into Main Street neighbourhood - this brand new front facing duplex showcases 3 bedrooms and 3.5 bathrooms, offering exceptional curb appeal and thoughtful design. The open-concept floor plan features distinct living, dining, and kitchen areas, all finished with premium touches like integrated kitchen appliances, engineered hardwood flooring, air conditioning, built-in Bluetooth speakers, radiant heating, and custom built-in storage. The home also includes a private single garage that´s EV-ready. A seamless blend of style, comfort, and everyday convenience in one of Vancouver´s most desirable communities. (id:60626)
Oakwyn Realty Ltd.
14097 16a Avenue
Surrey, British Columbia
Welcome to this beautifully rancher located on a quiet street in the highly sought-after Ocean Bluff community of South Surrey. This charming 3-bedroom, 2-bathroom home offers a bright, modern open-concept layout perfect for comfortable living and effortless entertaining.Enjoy the sun-filled kitchen with adjoining family room and a cozy gas fireplace, all kept cool year-round with air conditioning. The spacious living and dining areas flow seamlessly together, while the large primary bedroom features an upgraded ensuite for your added comfort.Situated on a generous lot with a sunny, open backyard-ideal for relaxing or hosting summer gatherings. Just steps away from Sunnyside Acres Urban Forest, parks, shopping, transit, and located in the top-rated Semiahmoo Secondary Catchment. (id:60626)
Century 21 Coastal Realty Ltd.
1694 Evangeline Street
London, Ontario
Rare opportunity to own within the city! 14,000 sq.ft. industrial warehouse on just under an acre. CONCEPT FOR 38 UNIT BUILDING. Solid steel framed building with 27' clear height throughout, Current zoning allows for LI8 light industrial or R5-3. Site plan concentration completed with city support. (id:60626)
Blue Forest Realty Inc.
1863 Sydenham Road
Kingston, Ontario
Welcome to Silverstone House, a distinguished historic property built in 1825 by John Counter, the original mayor of Kingston and located at 1863 Sydenham Road. Many design elements from the early 1800s are still intact including tin ceilings from Merrickville City Hall and carved mantels said to be some of the earliest examples of Canadian craftmanship. What sets this property apart is its impressive 1,487 sqft attached commercial space, which includes 4 spacious offices spread over two levels, ample storage, bright windows, and a 2-pc bathroom. Added in the 1960s & zoned for commercial use, this area also provides convenient 3-6-car parking right at the office entrance. Upon entering the exquisite 2 storey, 3 bed, 2.5 bath stone manor, you are greeted with beautiful pine stenciled flooring leading into a generously sized living room, complete with a captivating fireplace. The eat-in kitchen is equipped with wood cabinets & tile countertops, complemented by a bright breakfast nook and access to a formal dining room. The main floor boasts a spacious mudroom, laundry room, a family room with a contemporary gas fireplace, and a sunroom featuring stone inlay flooring, opening to an expansive backyard including your landscaped patio. On the second floor, you will find two bright bedrooms along with a stunning 4-pc bathroom, including a clawfoot tub & striking glass shower. The primary bedroom spans over 630 sqft, with high ceilings, a fireplace, multiple closets, and a luxurious 4-pc ensuite with a jetted tub and separate steam shower. The third floor offers a rec room adorned with beautiful brick and beam accents, providing an ideal setting for entertaining guests. Situated at the intersection of Burbrook and Sydenham Roads, just minutes from the 401 highway, and downtown Kingston with its amenities, Silverstone House is more than a home and a commercial space; it is a compelling opportunity for a vibrant lifestyle. This property deserves your immediate attention! (id:60626)
Royal LePage Proalliance Realty
1863 Sydenham Road
Kingston, Ontario
Welcome to Silverstone House, a stunning testament to history, built in 1825 by Kingston's original mayor, John Counter, as a stagecoach inn. Located at 1863 Sydenham Road, this enchanting stone manor features 2 stories, 3 beds, and 2.5 baths, showcasing the charm of original elements such as rustic pine flooring, high 9 ceilings, intricate trim & large bright windows. Many design elements from the early 1800s are still intact including tin ceilings from Merrickville City Hall and carved mantels said to be some of the earliest examples of Canadian craftmanship. As you step inside this century old home, you are greeted in the foyer with stenciled pine flooring, leading into a spacious living room, complete with a stunning fireplace, promising warmth and comfort. The eat-in kitchen is a delightful space, filled with wood cabinets & tile countertops, complemented by a sunny breakfast nook, with access to your grand formal dining room. The main floor offers a generously sized mudroom, a laundry room, a bright family room with a contemporary Malm gas fireplace, and a sunroom with stone inlay flooring, leading out to an expansive backyard where possibilities await. On the second floor, discover two bright bedrooms and a modern-meets-retro 4-pc bathroom featuring a claw-foot tub and a striking glass shower. The primary bedroom is a true sanctuary, spanning over 630 sqft, with high ceilings, a fireplace, multiple closets, and a cheerful 4-pc ensuite with jetted tub & separate steam shower that beckons relaxation. The third floor reveals a rec room adorned with beautiful stone and beam accents, perfect for entertaining family and friends. This extraordinary property includes a unique 1487 sqft commercial space with four large office areas and its own 2-pc bathroom. Situated at the corner of Burbrook and Sydenham Roads, just minutes from downtown Kingston and its amenities. This is not just a home; its an inspiring haven offering a life full of beautiful possibilities. (id:60626)
Royal LePage Proalliance Realty
1045 Bear Creek Lane Unit# 6
West Kelowna, British Columbia
Welcome to Knights View Estates, the Okanagan's newest collection of premier estate lots! This gated, private community will offer 9 oversized lots at a minimum of 2.49 acres in size, all with incredible lake and city views while being just a 10 minute drive to downtown Kelowna. These lots have unobstructed views of Downtown Kelowna and are elevated off the water to create clear sightlines of Okanagan Lake below. At night, enjoy some of the best city views that the Okanagan has to offer. To the west, enjoy direct access to parkland, guaranteeing privacy. The lots offer prepared, flat building profiles accessible by a paved private strata road that allows for a sizeable estate-style home, and are serviced with water, electrical, gas, and cable. The lots will have substantial earthworks completed that shouldn't require additional blasting. Design guidelines are in place to ensure a high standard of building excellence, landscaping, etc yet are not restrictive to an exact style of architecture. Lot 6, boasting 2.51 acres, offers approximately 187' of frontage and a +/- 7,879 square foot building area, allowing for a substantial, linear home with plenty of design options. This is your chance to get into a premier community that is close to downtown, parkland, all of West Kelowna's amenities, wineries, and more! Freehold title! Filed disclosure statement for all relevant details on this development. The property is gated and requires an appointment to view; please inquire! (id:60626)
Sotheby's International Realty Canada
19 Waterfield Court
Burnside, Nova Scotia
For information on this listing please call a knowledgeable agent to provide requested information. Business includes : 3 Chassis , 6 Drivers, 12 Truck & Trailers, 17 Reefers and land lease to be assumed (id:60626)
Sutton Group Professional Realty
6701 & 6705 44 Avenue
Ponoka, Alberta
Here is a chance to own a prime commercial property in the heart of Ponoka's South West industrial area. This property consists of 2 separate titles one consisting of .99 acres(plan 0122760 Lot 3) and the other 2.99 acres(plan 9821171 lot 1). The property includes a fenced yard, prime office space as well as covered storage and shop space. This property has so much potential it's a must see. (id:60626)
Exp Realty
639 Main Street
Penticton, British Columbia
OPPORTUNITY KNOCKING! For SALE or for LEASE It is very rare that a property like this comes available. Total 10,536 square feet on 2 floors. There is a good size Restaurant on the main floor (5,000 sq ft.) plus upstairs features a large banquet hall for functions like weddings, meetings, etc. Possibly convert the building to your own needs. Consider redevelopment with a residential component. The possibilities are many. Prime downtown location in a high traffic area. All measurements are approximate. Call listing agent today for a viewing. Duplicate Listing #10321168 - Commercial Lease (id:60626)
RE/MAX Penticton Realty
47 Vineyard Avenue
Whitby, Ontario
Client RemarksLuxurious Home in Highly Desirable Williamsburg Community! This Exceptional Residence Boasts: a 2-Car Garage, 4-Car Driveway, 95% Brick Exterior, Ceramic Tile Main Foyer, 9-Foot Ceilings on the Main Floor, Soaring 20-Foot Ceiling in the Great Room, Hardwood Flooring Throughout the Main Level, Granite Countertops in the Kitchen, High-End Stainless Steel Appliances, Eat-In Kitchen Area, Stunning Backsplash, Granite Center Island, Upgraded Cabinets, and Much More! Additionally, There Are $$$ Worth of Window Coverings, a Gorgeous Granite Fireplace, Oak Stairs and Banister, a Library/Office Space, and a Beautifully Designed Layout, among other features! (id:60626)
Century 21 Percy Fulton Ltd.
2118 Victoria Crescent Nw
Calgary, Alberta
Welcome to this exceptional modern home nestled on a quiet, mature street in the heart of desirable Banff Trail, with a charming park right at your doorstep. Boasting over 3,800 square feet of thoughtfully designed living space across four levels—and serviced by a private elevator—this home seamlessly blends contemporary luxury with everyday comfort. Step into the elegant front den, where custom lighting and a statement feature wall offer a stylish first impression. The main level showcases wide-plank hardwood flooring and a soaring open-to-above layout that brings a dramatic sense of space to the living area. The gourmet kitchen is a true showstopper, equipped with premium appliances, including a 6-burner gas range, and framed by sleek finishes that will delight any culinary enthusiast. A chic powder room, complete with a standout vanity and playful designer lighting, adds personality, while the rear mudroom provides functional storage and access to the backyard. The second level is thoughtfully laid out with two large bedrooms, each featuring a built-in closet, and connected by a spacious Jack-and-Jill bathroom—perfect for family or guests. This floor also includes a cozy bonus room with a built-in bar and a large laundry area with everything you need for convenience. Ascend to the third floor to discover a private primary retreat spanning the entire level. This sanctuary features a generous bedroom, a coffee/wet bar, and a sunny balcony with peaceful views over the backyard and adjacent park. The custom walk-in closet is outfitted with high-end built-ins, and the spa-inspired ensuite is a true retreat, showcasing a dramatic black soaker tub, a double vanity, a stunning tile-clad steam shower, and floor-to-ceiling tile details. Downstairs, the fully finished basement continues to impress with a fourth bedroom, a stylish full bathroom with bold black tile accents, a dedicated home gym, and a spacious media room complete with a wet bar—ideal for movie nights or ente rtaining friends. Outside, the striking architectural is complemented by a welcoming front patio. With quick access to major routes, top schools, and nearby amenities, this home is a rare combination of style, functionality, and unbeatable location.Schedule your private tour today and experience the ultimate in modern inner-city living. (id:60626)
Exp Realty
123 Camp Robinson Rd
Perrault Falls, Ontario
Located just off hwy #105 North of Vermilion Bay on the east arm with 2.5 acres and over 300 feet of shoreline the site is ideal as a resort. Buildings: include eleven H.K. cottage units in good condition both frame and log overlooking the lake. The lodge/office is of frame construction recently finished. The private residence is new with spacious open concept living room/dining room, two bedrooms and two baths. Outbuildings: are numerous but include a laundry facility, storage and large deck with tent cover for weekly camp gatherings and meals. This is all established business on a superb fishery, well maintained with a solid client base. The grounds and dockage are in very good condition, septic system is new and road maintained by agreement. Asking $1,700,000.00 C-481 (id:60626)
Latitude 50 Realty Inc.
Lot 1 Valleystream Walk
London North, Ontario
Tired of Settling for "Almost Right"? Design the Home Thats Perfectly You at Sunningdale Court. If you've been touring homes only to find every floor plan feels like a rerun of the last - predictable layouts, cookie-cutter finishes, and no room for your personality - you're not alone. Most "new builds" promise customization but force you into rigid templates. Thats NOT how it works at Sunningdale Court with Crown Homes. Here, you don't choose a model - you craft a masterpiece.Whether you're envisioning the ease of bungalow living like our elegant Brock Manor, the practicality and charm of a spacious family two-storey like The Sterling, or the elevated luxury of an expansive executive layout inspired by The Ashcroft, each plan is merely a starting point. You can fully personalize every element - from the ceiling heights and fireplace finishes to layout flow and room function. Want a butlers pantry, home office, wellness room, or multi-generational suite? Done. This is not a model home - its your vision, brought to life.Set within Londons prestigious Sunningdale Court, your custom home is steps away from scenic trails, top-ranked schools, golf courses, and all the high-end amenities of Masonville and North London. But more than just location, its a community built around you - your taste, your timeline, your future.These designs are not limitations. They're inspiration. And now, with only one build slot remaining, the opportunity to claim your piece of this rare enclave is closing fast.Stop touring homes that were built for someone else. Start designing the one thats meant for you (id:60626)
Prime Real Estate Brokerage
Lot 6, 8 & 9 Highway 1
Weymouth, Nova Scotia
Great investment opportunity to own this multi-unit in Weymouth. Top quality materials were used in these 6 bungalow units, featuring 2 bedrooms and attached single car garage. These units are low maintenance with long term tenants. Four units were built in 2007 and the other 2 units were built in 2013. Each unit comes with fridge, stove and dishwasher. These units are built on a level lot and landscaped with paved parking. Walking distance to Weymouth which has post office, library, home hardware store and gas station. Each unit is 1000 sq ft, and each attached garage is 200 sq ft. (id:60626)
RE/MAX Banner Real Estate
Lot 1 Marshall Road
Spallumcheen, British Columbia
Amazing flat 69.15 Acre parcel minutes from Armstrong BC. Well drilled in 2022. Well produces 150+ GPM on 6in diameter. Approximately 55 acres can be farmed and the remaining land is sloping and scattered with shrubs and trees. Stunning views down the valley Southward and many great potential home sites. (id:60626)
Coldwell Banker Executives Realty
1055 Boxstove Point Trail
Dysart Et Al, Ontario
For over 25 years, this beloved Redstone Lake retreat has been the backdrop to countless family moments - a cherished gathering place where seasons changed, traditions grew, and memories flourished. Now, this extraordinary setting presents an opportunity to begin a new legacy. Set on 6+ acres of complete privacy, with an impressive 500 feet of pristine north and west-facing shoreline, the property boasts one of Redstones most commanding vistas - stretching over two miles across the lakes most expansive open water. Each day unfolds with breathtaking sunrises and golden sunsets, while crystal-clear waters invite endless recreation. Meticulously maintained and fully turnkey, this year-round escape offers a refined yet inviting blend of comfort and elegance. The thoughtfully designed 3-bedroom, 3-bathroom layout features two spacious living areas, one with a wood burning stove, and the other a double-sided fireplace that connects through to the large primary suite. The screened-in three season porch extends the living space, offering a tranquil setting to enjoy natures beauty. Multiple walkouts lead to a sweeping wraparound deck that connects the home to its landscape, offering elevated vantage points to take in the lake, or unwind in complete privacy. Well built steps and a convenient ATV trail provide effortless access to the shoreline, ensuring all ages can fully embrace lake life. On the lower level, the wine cellar, affectionately known as "The Redstone Inn", sets the scene for intimate evenings after days spent on the water. A detached two-car garage offers excellent storage and the flexibility to evolve - imagine a lakeside studio, hobby space, exercise room, or future guest accommodation. More than just a cottage, this has been a place of joy, laughter, and lifelong memories. Now ready for new stories to be written, it offers an extraordinary chance to embrace lakefront living in every season on the jewel of the Haliburton Highlands - Redstone Lake. (id:60626)
RE/MAX Professionals North
58 Somerset Crescent
Richmond Hill, Ontario
Stunning Home Prestigious Richmond Hill Neighbourhood. Welcome To This Spacious Residence Offering Thoughtfully Designed Layout Perfect For Todays Modern Lifestyle. Step Through The Double Door Entry Into A Grand Foyer With Soaring Open-to-Above Ceilings, Setting The Tone For Sophistication Found Throughout The Home. The Kitchen Features Stainless Steel Appliances, Stylish Tile Flooring, and Overlooks a 3-Tiered Deck In A Beautifully Landscaped, Private Backyard Ideal for Relaxation & Entertaining. Enjoy Smooth Ceilings, Crown Moulding, And Hardwood Floors Throughout, Creating a Seamless and Polished Look. The Family Room Offers a Cozy Fireplace, Perfect For Unwinding After a Long Day. The Primary Suite Features a Luxurious 6-Piece Ensuite and Two Walk-In Closets, Providing Both Comfort and Convenience. The Professionally Finished Basement Is Designed for Entertaining, Featuring a Spacious Recreation Room, Wet Bar, Pot Lights, Additional Bedroom, and a Modern 3-Piece Bathroom. Other Notable Features Include: Updated Windows and Roof, Fresh Paint Throughout, and an Interlocking Driveway That Enhances the Curb Appeal. Located Minutes from Top-Ranking Bayview Secondary School, Parks, Shops, Community Centres, and With Easy Access to Hwy 404 & 407 This Home Has It All! Don't Miss This Exceptional Opportunity! (id:60626)
RE/MAX Experts
37 Rose Drive
Kearney, Ontario
Welcome to your dream getaway a beautifully updated lakeside cottage that blends modern comfort with classic cottage charm. Set on a scenic lot, this inviting retreat offers everything you need to truly embrace the cottage lifestyle. Spend your days on the water and your evenings unwinding in the hot tub or relaxing in your private sauna under the stars. A marine railway leads to a dry boathouse, making boat access and storage simple and stress-free. The property also features a detached two-car garage, providing plenty of room for vehicles, gear, and water toys. The main cottage features a fully upgraded kitchen with all stainless steel appliances and brand new granite countertops, perfect for preparing summer meals with family and friends. New sinks, toilets, and shower doors in the bathrooms add a fresh, modern touch, while the new laundry room sink and granite counter offer both style and functionality. The kitchen, family, and living room are finished with rich hardwood floors, adding warmth and character throughout. With three charming bunkies, theres ample space for guests or a fun, private retreat for the kids everyone gets their own cozy spot to unwind and enjoy the outdoors. Whether you're roasting marshmallows by the fire, jumping off the dock, or hosting long weekend gatherings, this is the kind of place where lifelong memories are made. Experience the best of cottage living comfort, nature, and connection all in one unforgettable property. (id:60626)
Sam Mcdadi Real Estate Inc.
3215 Roseville Road
North Dumfries, Ontario
Outstanding Investment Opportunity in Roseville Prime commercial property offering excellent income potential! Main level is fully leased to a long-term tenant including annual rent increases, ensuring reliable cash flow. The upper level features residential units for extra potential income or can be occupied by the purchaser for a convenient live-work setup, an ideal addition to any investment portfolio. Located in the heart of Roseville, this building offers strong current returns with room to grow. (id:60626)
The Agency
3215 Roseville Road
Roseville, Ontario
Outstanding Investment Opportunity in Roseville Prime commercial property offering excellent income potential! Main level is fully leased to a long-term tenant including annual rent increases, ensuring reliable cash flow. The upper level features residential units for extra potential income or can be occupied by the purchaser for a convenient live-work setup, an ideal addition to any investment portfolio. Located in the heart of Roseville, this building offers strong current returns with room to grow. (id:60626)
The Agency
6979 Hills Rd
Port Alberni, British Columbia
6979 Hills Rd is truly one of a kind, this is a UNIQUE opportunity to own a pristine 44 acres property with approx 1600 feet of river frontage on the Somass River, offering access to recreational swimming, canoeing, kayaking and world class Salmon fishing. Situated in one of the planet's most beautiful places - Vancouver Island. Conveniently located in Port Alberni, just an (approx) 1 hr and 15 min drive from Departure Bay ferry terminal. This property offers incredible features such as: a main residence with a large sundeck and dual head heat pump; outbuilding with sundecks and separate heat pumps; two water licenses; all electrical, sewer, water and communications for buildings serviced underground; 3 serviced RV spots (sewer, water, power); large Garden; Chicken coop; Goat pens; Green House; shallow well for for residential use; pond with rainbow trout; approx 1300 feet plus frontage on Plested Creek (seasonal creek with trout and spawning salmon); and so much more. (id:60626)
Royal LePage Nanaimo Realty (Nanishwyn)
573 Miller Way
Milton, Ontario
Welcome To This beautiful 4 Bedroom, 3 Bath Detached home located in the heart of Milton. This property features hardwood floor throughout the main floor and open concept family room. The kitchen features stainless steel appliances with Quartz Countertops. Living room features a walk out to a Balcony with exceptional views. (id:60626)
RE/MAX Gold Realty Inc.
242 James Street S
Hamilton, Ontario
Historic Mixed-Use Gem Across from St. Joe’s – 242 James St S, in the heart of Hamilton’s vibrant downtown core, this stately mid-19th century building (circa 1850) offers timeless Victorian charm blended with flexible mixed-use functionality. Featuring classic brickwork, tall arched windows, steep gables, and heritage detailing, this three-storey property stands out as a remarkable investment and ownership opportunity. Boasting approx. 5,600 sq ft, the main floor includes 2,300 sq ft of well-designed commercial space: three offices, a reception area, full kitchen, full bath, and a feature brick fireplace. Access to a large unfinished basement adds expansion or storage potential. A rear stairwell offers emergency egress and access to the private parking area. Enjoy 4 total parking spots—3 rear via private drive and 1 front boulevard. A separate below-grade basement entrance allows for possible future independent use or rental. The upper two floors provide spacious residential accommodations: six bedrooms, two kitchens, three full baths, two living areas, dining space, and laundry. Perfect for short- or long-term rentals—ideal for professionals working at nearby hospitals, including St. Joseph’s directly across the street. Additional features include 10' ceilings on the main level, outdoor deck on 3rd level, air conditioning, electronic entry, and visible signage options. Nestled between many similar Victorian era properties of the Durand and Stinson School areas, multi unit remarkably stellar multi-million-dollar properties nearby. Steps to shopping, dining, medical offices, hospitals, GO transit, the escarpment, and major highways. Quick access to Hamilton International Airport and Porter Airlines. Live, work, and invest in one of Hamilton’s most desirable mixed-use locations. A remarkable opportunity to earn income from residential rentals while serving clients in the comfort of updated office space. (id:60626)
RE/MAX Escarpment Realty Inc.
828 Dehart Avenue
Kelowna, British Columbia
This 0.75-acre land assembly (3 lots) offers an unbeatable location just off Harvey Avenue, the busiest transit corridor in the Okanagan. Situated within walking distance to Capri and downtown Kelowna, the site benefits from a high-transit corridor FAR bonus and additional potential density bonuses, making it an ideal candidate for multi-family development. Must be sold as an assembly: 808, 818, and 828 DeHart Avenue Zoning Potential: Initial design feasibility suggests a FAR of 1.8, with a bonus 0.3 FAR and additional density opportunities based on Buyer Development Permit discussions. 2 out of 3 units are currently occupied by long-term tenants, providing interim revenue while planning development. Strategically located within 100 meters of a high-traffic intersection, ensuring excellent visibility and connectivity. Surrounded by a growing community of young, affluent, and educated renters, with the area recognized as one of the municipality’s fastest-growing nodes over the past five years. Exceptional citywide connectivity, with quick access to amenities, downtown, and surrounding neighborhoods. The value lies in the land, sold ""as is, where is."" Buyers are advised to conduct their own due diligence to confirm the development potential. This site offers a rare opportunity to create significant density in one of Kelowna's most desirable growth areas. (id:60626)
Oakwyn Realty Okanagan-Letnick Estates
Century 21 Assurance Realty Ltd
808 Dehart Avenue
Kelowna, British Columbia
This 0.75-acre land assembly (3 lots) offers an unbeatable location just off Harvey Avenue, the busiest transit corridor in the Okanagan. Situated within walking distance to Capri and downtown Kelowna, the site benefits from a high-transit corridor FAR bonus and additional potential density bonuses, making it an ideal candidate for multi-family development. Must be sold as an assembly: 808, 818, and 828 DeHart Avenue Zoning Potential: Initial design feasibility suggests a FAR of 1.8, with a bonus 0.3 FAR and additional density opportunities based on Buyer Development Permit discussions. 2 out of 3 units are currently occupied by long-term tenants, providing interim revenue while planning development. Strategically located within 100 meters of a high-traffic intersection, ensuring excellent visibility and connectivity. Surrounded by a growing community of young, affluent, and educated renters, with the area recognized as one of the municipality’s fastest-growing nodes over the past five years. Exceptional citywide connectivity, with quick access to amenities, downtown, and surrounding neighborhoods. The value lies in the land, sold ""as is, where is."" Buyers are advised to conduct their own due diligence to confirm the development potential. This site offers a rare opportunity to create significant density in one of Kelowna's most desirable growth areas. (id:60626)
Stilhavn Real Estate Services


