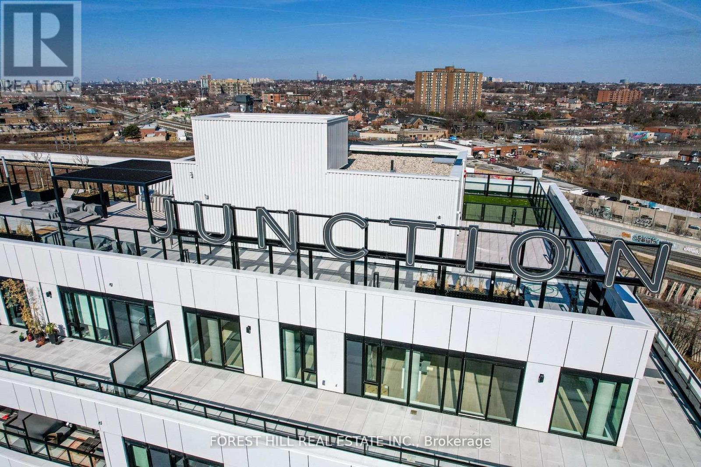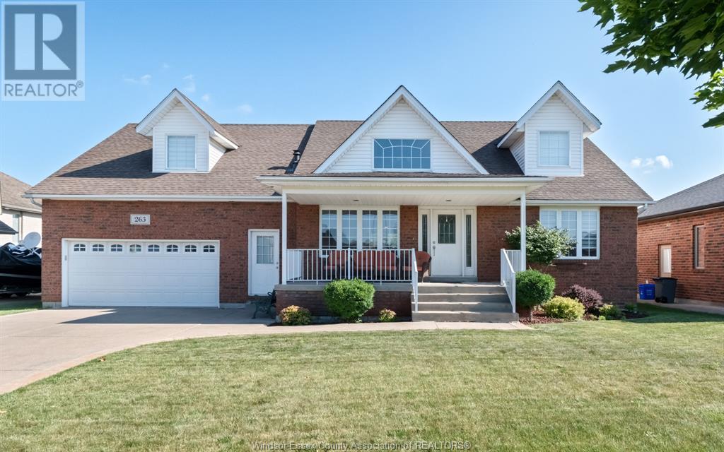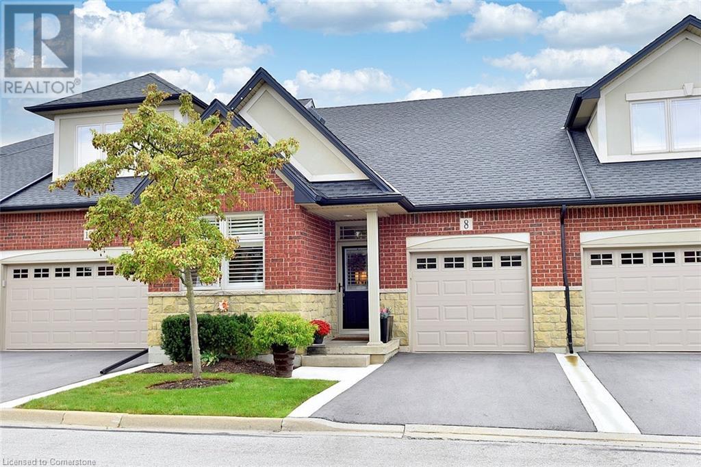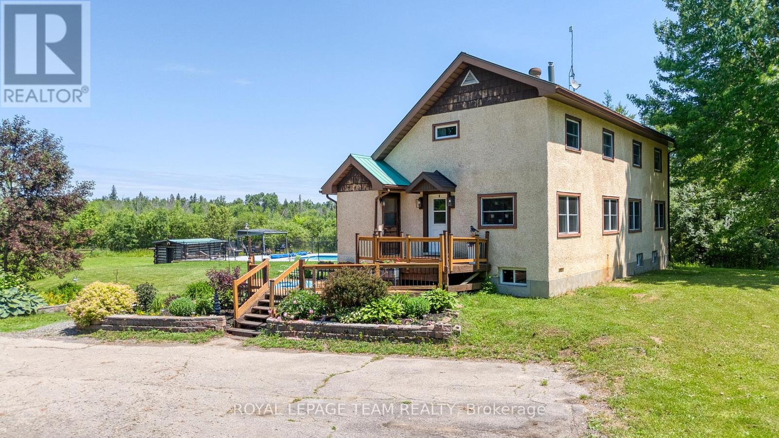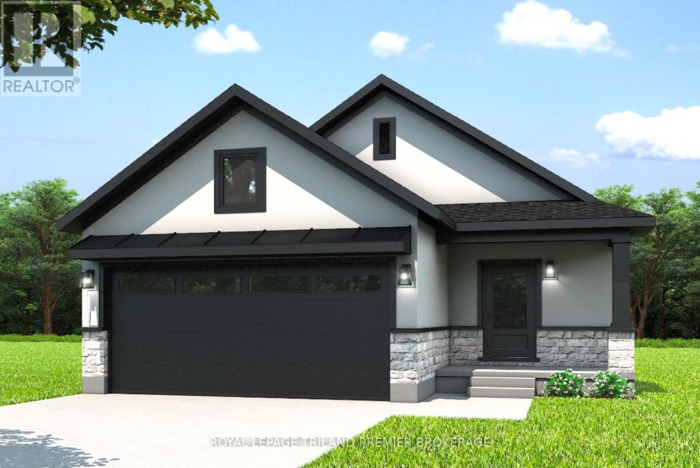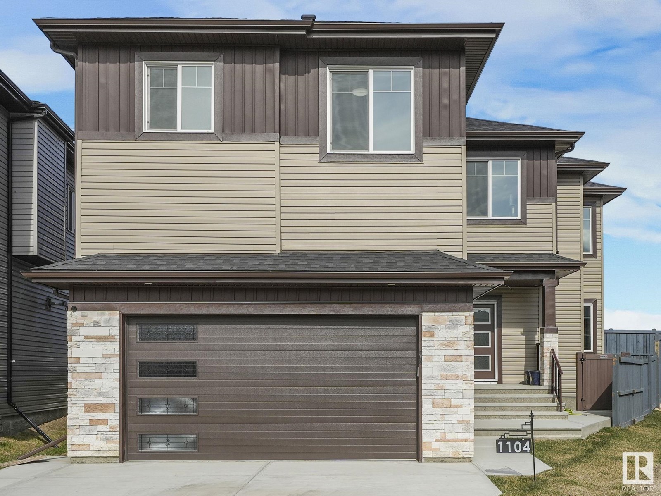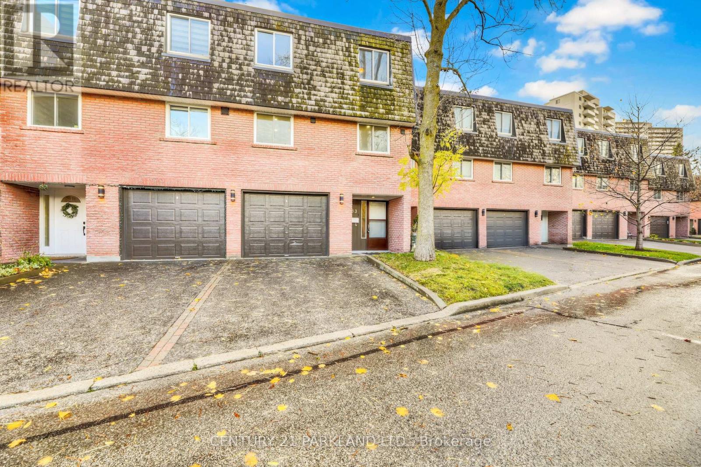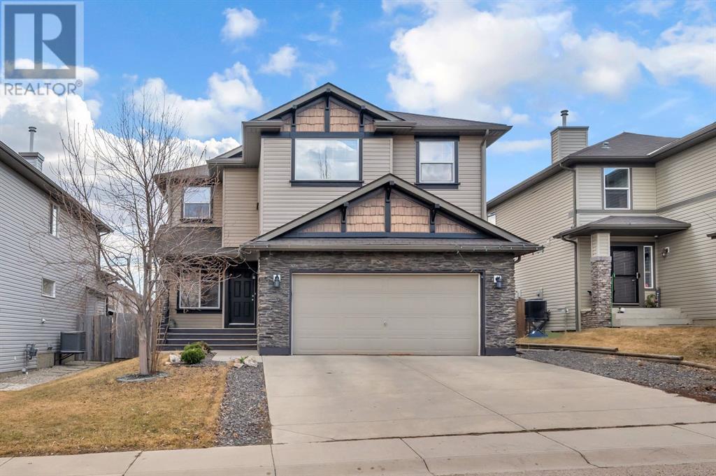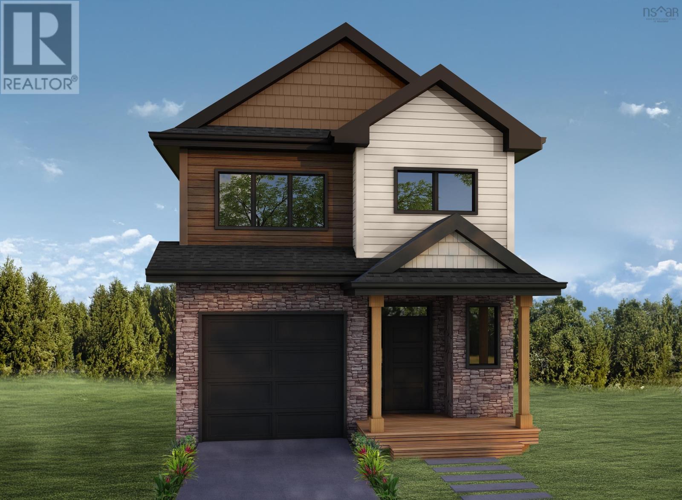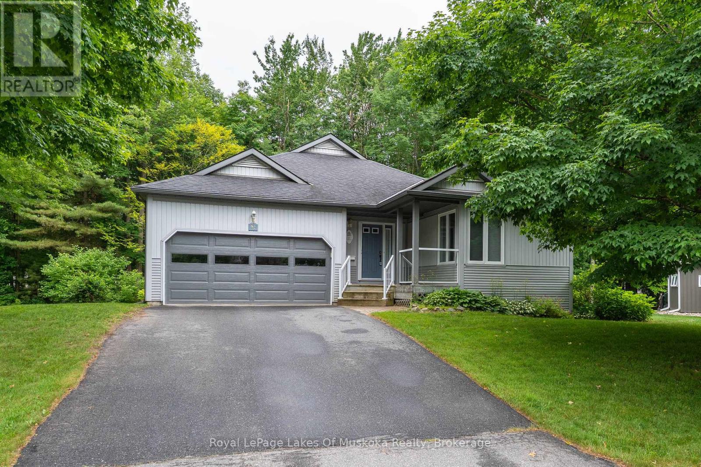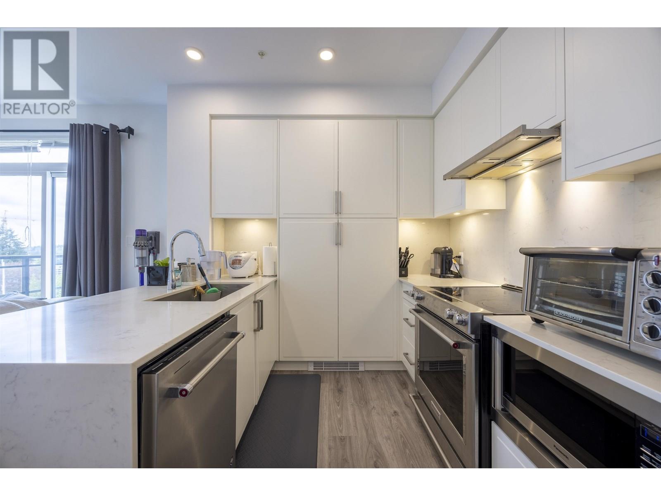401 - 2720 Dundas Street W
Toronto, Ontario
Welcome to 2720 Dundas Unit 401, Junction House Condos. This Bright and Spacious 1 Bedroom Plus Den located in one of Toronto's coolest and unique neighbourhoods, the Junction. Award winning Developer Slade Develoments brings Architect Superkul's Newest Award Winning Project. This unit features 726 of Interior Living Space plus 86 Sq Ft Balcony. This property Features Unique Designs including Hardwood Floors, Exposed Concrete Ceiling and beautiful South and West Views. The imported Scavolini Kitchen Includes Integrated Appliances, Porcelain Tile Backsplash & features Gas Cooktop and dishwasher. The stunning Spa-Like Bathroom Boasts A Scavolini Vanity, Porcelain Tiles and large Shower. The Building offers incredible amenities Includes A Dynamic Co-Working/Social Space with Wifi, small kitchenette directly off the main lobby perfect for working or entertaining clients. This building boasts Concierge services, Well-Equipped Private Gym and 4000 SqFt Landscaped Rooftop Terrace With BBQs and fire pits. This unique building is ideal for Pet owners as the building includes Rooftop Dog run/relief area with Stunning City Skyline Views. If you are looking for a unique Condo different from most in the city, this unique building, unit and area are not to be missed. Unit also includes 1 Storage Locker Included. (id:60626)
Forest Hill Real Estate Inc.
263 Golfview Drive
Amherstburg, Ontario
Welcome to 263 Golfview in beautiful Amherstburg. Great Curb Appeal on this two-story home with a really nice covered front porch, large two and a half car garage situated on an awesome 70x125 lot, best of all, there are no rear neighbors! Lovely main floor with maple flooring has a cozy family room along with a really nice maple kitchen that has a breakfast bar and a great separate dining area that is perfect for entertaining. In addition to this, the main level offers a bright and beautiful living room with vaulted ceilings, wainscotting, and a stunning gas fireplace. It also has a laundry room/mudroom with separate entrance area and finally a 2 piece bathroom. Upstairs there is plenty of space offering three bedrooms including the primary that has a four piece ensuite bath including a nice jacuzzi. There is also Plenty of convenient storage space along with a huge hallway overlooking the living room. The other two upstairs bedrooms both have walk-in closets that are spacious and there is also a second four-piece bathroom on the upper level. The spacious basement has a roomy family room with a cool wet bar along with a large fourth bedroom as well as a great office space ( could easily be converted to a 5th bedroom) and another really nice full bath. Lots of space with a total of four bedrooms and 4 bathrooms overlooking a really nice property that is perfect for hosting summer parties! Walking trail is just steps away! The AC is approximately 7 years old, 2 year old hot water tank is owned and all appliances stay! This is a great opportunity, don't miss out on it (id:60626)
RE/MAX Capital Diamond Realty
8 Carmichael Trail
Ancaster, Ontario
Beautifully maintained, 2 bedroom, 21/2 Bathroom Bungalow townhouse condo in Landscapes of Ancaster with loads of updates. This lovely unit welcomes you with a large eat-in kitchen, boasting tall Maple cabinets with crown molding, frosted glass, granite counters and Dinette, which could easily be an at home office. The kitchen offers a walk-in pantry which could easily be converted to a main floor laundry. Upgraded light fixtures throughout, Maple hardwood floors, crown moldings, and a gas fireplace in the open Dining and Living room with lots of natural light flowing. Primary bedroom with doble closets and a spacious 5-pc ensuite! The fully finished lower level offers the perfect getaway for guests. This space includes a second bedroom boasting a huge below grade window-well for egress, double closet, spacious family room, 4-pc bathroom, large laundry room, kitchenette and den. The private back patio offers a peaceful retreat enjoying beautiful landscaping backing onto a private property. Located in the sought-after Landscapes of Ancaster are with easy access to highways making commuting a breeze! Nothing to do here but move in and enjoy. (id:60626)
Judy Marsales Real Estate Ltd.
4382 Central Avenue
Beamsville, Ontario
Welcome to 4382 Central Ave in Beamsville, a beautifully renovated open-concept bungalow offering modern comfort in a prime location. Thoughtfully updated in 2022 and 2023, this home features brand-new windows, a high-efficiency furnace, air conditioning, siding, soffits, and eavestroughs, ensuring a stylish and energy-efficient living space. Inside, the open layout creates a seamless flow between the living, dining, and kitchen areas, perfect for entertaining or everyday living. Situated in a highly desirable neighborhood, this home is just a short walk to the heart of Beamsville, where you’ll find charming shops, restaurants, and essential amenities. Across the street, Ted Roberts Park, the Lincoln Community Centre, and Allan F. Gretsinger Pool provide endless opportunities for recreation and community engagement. Step outside to the private backyard, where a full patio and deck with a pergola create a relaxing outdoor retreat. The fully fenced yard offers both privacy and security, making it an ideal space for families and pets. A separate entrance to the basement adds flexibility for potential in-law or rental opportunities, while an interior entrance to the garage provides added convenience. This turn-key bungalow is a rare opportunity to own a stylishly updated home in an unbeatable location. Don’t miss your chance to experience modern living with small-town charm—schedule your private viewing today! (id:60626)
Exp Realty
103 933 Wild Ridge Way
Langford, British Columbia
This stunning townhome is a rare find at a fantastic price! From the moment you step inside, you’ll notice the upscale finishings: coffered ceilings, crown molding, wainscoting, & a tasteful paint palette that together create a truly high-end feel. The versatile layout includes a spacious bedroom on the lower level, perfect for teens, guests, or extended family members. Upstairs, the heart of the home features a bright, modern kitchen with new high-end appliances, pantry, & a walk-out deck where you can enjoy BBQing or soak up some sun while enjoying a cool beverage. Kitchen flows seamlessly into a dining area with plenty of room for hosting friends & family. The living room has huge windows & is flooded with natural light & features a gorgeous fireplace. Upstairs the primary bedroom boasts vaulted ceilings with separate his/her closets, conveniently located laundry & additional bedroom. Pet friendly & across from a park, this home is a true gem in a great location! (id:60626)
Coldwell Banker Oceanside Real Estate
7304 Alex Avenue
Niagara Falls, Ontario
Welcome to 7304 Alex Avenue, a fantastic family home nestled in the heart of Niagara Falls. This charming brick bungalow offers 3 spacious bedrooms on the main floor, perfect for growing families or those seeking one-level living. You'll love the convenience of the attached 1-car garage and the expansive concrete driveway with room for up to 4 vehicles. Step into the backyard and discover your private outdoor oasis, featuring a large deck, flagstone BBQ area, two handy storage sheds, and a beautiful mature tree that offers both shade and character. The fully finished basement adds incredible value, boasting two additional bedrooms, a 3-piece bathroom, and a cozy rec room complete with a bar, ideal for entertaining or creating a private guest suite. Don't miss this opportunity to own a well-maintained home with space, charm, and plenty of potential in a great location. ** This is a linked property.** (id:60626)
RE/MAX Garden City Realty Inc
109 Mcdougall Place Nw
Langdon, Alberta
Pride of ownership is evident from the moment you pull up to the front of the property, located in a quiet, family friendly cul-de-sac! The beautifully landscaped front yard leads you through to the front walkway up to the covered front porch, the perfect place to relax having a morning coffee or an evening glass of wine. Open the front door to vaulted ceilings and updated laminate flooring throughout the main level. Large, sun-soaked South facing windows fill the main level with natural light! Large living room with a gorgeous floor to ceiling rock fireplace feature and mantle. Nicely updated kitchen with new quartz counter-tops and stainless steel appliances. Functional kitchen with center island, computer desk area and a large walk-in pantry. Completing the main level you will find a large Primary Bedroom with updated 3 pc Ensuite, 2 other spacious bedrooms and the main 4 pc bath. Downstairs has a brand new concrete slab with rebar under the recently renovated basement! The lower level boasts at large flex/ gym area, large Recreation Room, the 4th and 5th Bedrooms plus the Utility Room with plenty of storage and the new(er) stackable Washer and Dryer. Front heated and insulated Double Attached Garage is ideal for those cold winter nights, the back yard Double Detached Garage is perfect has a workshop or additional storage, if you are using it to rebuild your dream project car! The back deck is all maintenance free and is large enough to gather with all your family and friends. The fully fenced backyard has what maybe the greenest grass in town, all thanks to the irrigation system. You will not want to miss this opportunity, first time ever offered for sale by the original owners. Call today and schedule your own private viewing now! (id:60626)
RE/MAX First
67 Jeremy Street
Hamilton, Ontario
Prime Mountain Location! Charming Brick Bungalow on Generous 45.09 x 147.64 Deep Lot with Attached Garage Featuring Inside Entry, Built in Workbench & Bar Fridge. Concrete Double Wide Driveway, Front Entrance & Walkway Leading into Backyard. Eat in Kitchen with Breakfast Bar, Open to Family Room with Sliding Patio Door Walk Out to Large Deck & Beautifully Landscaped Yard, Equipped with Natural Gas BBQ - Perfect for Entertaining. Living Room/Dining Room with Vaulted Ceiling & Hardwood Floors. Large 4 Piece Bath with Separate Shower & Relaxing Soaker Tub. Modern Laminate Flooring Installed in Bedrooms. New Central Air Installed June 25, 2025. Gas Furnace Installed 2023. Roof Stripped & Reshingled 2011. Rough in 3 Piece Bath in Lower Level. Central Vacuum. 100 AMP Breakers. Carpet Free. Conveniently Located to All Amenities! Just Steps to Shopping, Restaurants, Public Transit & Schools. Minutes to the Linc/403! Approx. 1119 Sq Ft (3rd Party Measuring) Room Sizes Approx. & Irregular. (id:60626)
RE/MAX Escarpment Realty Inc.
67 Jeremy Street
Hamilton, Ontario
Prime Mountain Location! Charming Brick Bungalow on Generous 45.09 x 147.64 Deep Lot with Attached Garage Featuring Inside Entry, Built in Workbench & Bar Fridge. Concrete Double Wide Driveway, Front Entrance & Walkway Leading into Backyard. Eat in Kitchen with Breakfast Bar, Open to Family Room with Sliding Patio Door Walk Out to Large Deck & Beautifully Landscaped Yard, Equipped with Natural Gas BBQ - Perfect for Entertaining. Living Room/Dining Room with Vaulted Ceiling & Hardwood Floors. Large 4 Piece Bath with Separate Shower & Relaxing Soaker Tub. Modern Laminate Flooring Installed in Bedrooms. New Central Air Installed June 25, 2025. Gas Furnace Installed 2023. Roof Stripped & Reshingled 2011. Rough in 3 Piece Bath in Lower Level. Central Vacuum. 100 AMP Breakers. Carpet Free. Conveniently Located to All Amenities! Just Steps to Shopping, Restaurants, Public Transit & Schools. Minutes to the Linc/403! Square Footage & Room Sizes Approximate. (id:60626)
RE/MAX Escarpment Realty Inc.
5150 Roger Stevens Road
Montague, Ontario
PEACE AND QUIET!! A 4 bedroom 3 bathroom family home on 95+ acres. Country style kitchen with newer cupboards, loads of quartz counter space and a breakfast bar for quick snacks. The kitchen is open to a large dining/eating area. Huge bright living room with a gas fireplace and extra closet space A two piece powder room and laundry are conveniently located on the main floor. From the back foyer you have direct access to the yard and the inground pool. Upstairs you have 4 bedrooms and the primary bedroom has two windows, a 5 piece ensuite and a walk in closet. The basement area has a propane fireplace and loads of storage space. An ideal space for the teenagers!! Outside you will find an inground pool ready and waiting for the hot summer days. There is plenty of space to lounge around the pool plus you have a detached building with a sunroom on the second level and loads of storage on the main level The detached Bunkie with power can also be used as storage space. The barn can be used for a multitude of different things. Currently it is a two car detached garage, a work shop + a barn with two box stalls. It is also ideal for boat, camper, seasonal toy storage. The acreage offers some open fields, treed areas and loads of room for 4 wheeling or snowmobiling trails. Recent upgrades include ensuite bathroom 2014, rubberized floor around the pool 2019, floors in dining room 2021, kitchen renovated 2021, powder room and laundry 2021, living room renovated in 2022 and bathroom upstairs renovated 2024. Utilities hydro is $466/ month approx includes heat, c air, dryer, hot water and pool heater. propane for the two fireplaces $214/ month approx. A perfect combination offering a peaceful location, a family home, large acreage and easy access to Kanata, Stittsville, Barrhaven and Smiths Falls+++ Check out the drone video!! (id:60626)
Royal LePage Team Realty
81 Dearing Drive
South Huron, Ontario
TO BE BUILT: Welcome to Grand Bend's newest subdivision, Sol Haven! Just steps to bustling Grand Bend main strip featuring shopping, dining and beach access to picturesque Lake Huron! Hazzard Homes presents The Bordough has 1393 sq ft of expertly designed, premium living space in desirable Sol Haven. Enter through the front door into the spacious foyer through to the bright and spacious open concept main floor featuring Hardwood flooring throughout the main level (excluding bedrooms); generous mudroom/laundry room, kitchen with custom cabinetry, quartz/granite countertops and island with breakfast bar; expansive bright great room with 7' tall windows; dinette with direct backyard access; main bathroom and 2 bedrooms including primary suite with 4- piece ensuite (tiled shower with glass enclosure, double sinks and quartz countertops) and walk in closet. Other standard features include: Hardwood flooring throughout main level (excluding bedrooms), 9' ceilings on main level, under-mount sinks, 10 pot lights and $1500 lighting allowance, rough-ins for security system, rough-in bathroom in basement, A/C, paver stone driveway and path to front door and more! Other lots and plans to choose from. Lots of amenities nearby including golf, shopping, LCBO, grocery, speedway, beach and marina. (id:60626)
Royal LePage Triland Premier Brokerage
1104 152 Av Nw
Edmonton, Alberta
Welcome to this stunning 2,700 sq ft dream home located in Fraser with NO back neighbours! The heart of this home is the massive kitchen which features new, top of the line SS appliances, lots of storage and a massive spice kitchen, which includes a second stove and sink, a bar fridge and freezer. The main floor hosts a spacious bedroom and full bathroom, ideal for guests or multigenerational living. Soaring ceilings in the open-to-below living space flood the home with natural light and add an airy, elegant touch. Upstairs, you’ll find a bonus space, along with 4 generously sized bedrooms, 3 bathrooms (ensuites), including a luxurious primary suite with large spa bathroom, walk in closet and LED mood lighting. Brand new window coverings and A/C will keep you cool this summer! Outside, you’ll find a fully landscaped private yard with a large deck with gas BBQ hookup, planter boxes and brand new fence. A separate side entrance leading to the unfinished basement is perfect for a future suite development! (id:60626)
Maxwell Progressive
176 Laurier Avenue
Hamilton, Ontario
Located in one of Hamilton Mountains most sought-after pockets with steps to Buchanan Park, this property offers incredible potential. Surrounded by some of the citys top educational institutions including Mohawk College, Hillfield Strathallan College, Westmount Secondary, Buchanan Park Elementary and Monseigneur-De-Laval Elementary (French Immersion) its perfectly positioned for long-term value. With just minutes to the Linc, Hwy 403, public transit, shopping centres, and the newly built St. Josephs Healthcare campus, this home is brimming with opportunity and ready for your vision. Whether youre investing, renovating, or planning for the future, the location truly checks all the boxes. (id:60626)
RE/MAX Escarpment Realty Inc.
#83 - 2145 Sherobee Road
Mississauga, Ontario
Welcome To This Stunning 4 Bedroom, 2 Bathroom Townhouse in the Heart of Cooksville! This Beautifully Renovated Home Boasts a Modern & Sleek Design, with a Spacious Layout Perfect for Families or Those Who Love to Entertain. Step Inside & Be Greeted by the Newly Renovated Kitchen Featuring a Quartz Countertop & Stainless-Steel Appliances. The Open Concept Living/Dining Area Is Flooded with Natural Light, creating a Warm & Inviting Atmosphere. The Master Bedroom Has Ample Closet Space. Three Additional Bedrooms Provide Plenty of Room for a Growing Family. Outside, Enjoy the Convenience of 2 Car Parking (One in the Garage) And Visitor Parking for Guests. The Maintenance Fees Include: Internet & a VIP Package, Making This Property a True Gem Conveniently Located Just Minutes Away from the QEW & Public Transportation. (id:60626)
Century 21 Parkland Ltd.
235 Hawkmere Road
Chestermere, Alberta
Welcome to this beautifully maintained home tucked away on a quiet street in the charming city of Chestermere!This spacious property features an open-concept layout, perfect for living. The main level offers a bright and airy living room, a generous dining area, and an updated kitchen equipped with stainless steel appliances, granite countertops, and a large island providing plenty of cabinet and counter space. A versatile den, a convenient 2-piece bathroom, and a second living area complete the main floor.Upstairs, the spacious primary suite is a true retreat, featuring a luxurious 5-piece ensuite with dual sinks, a relaxing soaker tub, a stand-up shower, and a large walk-in closet. Two additional bedrooms, another full bathroom, and a generous bonus room with vaulted ceilings and modern barn doors round out the upper level—perfect for a playroom, home office, or media space.The basement features a separate entrance and offers exceptional flexibility. It includes one bedroom, a full bathroom, a large entertainment area, and a wet bar that can easily be converted into a full kitchen—making it ideal for extended family, guests, or potential rental income.This home also includes central air conditioning for year-round comfort and a double attached garage providing ample space for parking and storage.Step outside to the beautifully landscaped backyard—an entertainer’s dream—featuring a spacious deck, mature trees, and a handy storage shed. It's the perfect place to unwind or host gatherings.Located just a short walk from the lake and near the golf course, this home is nestled in a welcoming community known for its small-town charm, great schools, and convenient access to all the amenities Chestermere has to offer.Don’t miss this incredible opportunity to own a versatile and well-appointed home in one of Chestermere’s desirable neighborhood! (id:60626)
Exp Realty
20 Basswood Drive
Barrie, Ontario
Welcome to this beautifully appointed home in the heart of Barrie's sought-after holly neighbourhood. Offering timeless elegance and modern comfort, this meticulously maintained 3 bedroom, 3 bathroom home is move-in ready and full of charm. Step inside to discover this thoughtfully designed interior featuring tasteful decor, updated finishes and an inviting flow that makes you feel instantly at home. The bright and stylish kitchen boasts updated appliances, ample cabinetry, a coffee bar, and space to gather, cook and entertain inside or outside with ease. Enjoy casual mornings or evening meals on the newly built deck and landscaped backyard, complete with a flourishing small vegetable garden. Upstairs, you'll find three generous bedrooms, including the primary with double closets and private en-suite. The additional bedrooms are equally designed to showcase. With numerous updates including newer furnace and a/c, washer and dryer, kitchen appliances. The pride of ownership is evident throughout, this home truly stands out. Ideally located close to schools, parks, shopping and commuter routes, this is your opportunity to own a home where quality, style and location meet. Don't miss your chance to fall in love with this gem! (id:60626)
RE/MAX Hallmark Chay Realty
8-49 148 Brunello Boulevard
Timberlea, Nova Scotia
The Brighton by Ramar Homes, a stylish, spacious gem nestled in the Brunello Golf Community. With over 2,400 sq. ft. of finished living space, 3 bedrooms, and 3.5 bathrooms, this home is designed for living your best life, whether you're hosting game night or unwinding after a long day. Step inside and be wowed by 9-foot ceilings on the main floor that give the space an open, airy feel. The custom cabinetry throughout, including kitchen cabinets that go all the way to the ceiling, add elegance and serious storage. Wait until you see the tiled ensuite shower, complete with a rain head and handheld wand, a spa-like escape right at home! Comfort is covered, with two ductless heat pumps to keep things just right, year-round. The walkout basement offers endless possibilities: a home gym, theater, game room, or whatever your imagination dreams up! Outside, you'll love the privacy fence along the back property line, giving you peace and quiet! All of this, in one of the regions most desirable communitiessurrounded by lush greenery, scenic golf views, and outdoor adventures just steps from your door. (id:60626)
Engel & Volkers
32856 4 Avenue
Mission, British Columbia
HUGE PRICE DROP + PLUS $5,000 BONUS, to Deck Out Your New Digs! Settle in with ease, as you step into this quaint, character-rich 4 bed, 3 bath gem in the heart of Mission, where 1920s charm meets modern day convenience. Every corner thoughtfully updated while preserving the warmth of vintage details, including a cozy gas fireplace and timeless touches throughout. The fully fenced backyard is bursting with mature flower gardens, a sweet playhouse, and valuable lane access! Upstairs, enjoy your own private deck with peek-a-boo valley views and a peaceful deck perched above it all. Zoned MD465-this property holds exciting future potential for investors and homeowners alike. Just a short, easy walk to the West Coast Express and Historic Downtown Mission. OPEN HOUSE Sunday July 20th 12-2pm (id:60626)
Royal LePage Little Oak Realty
3914 Stacey Crescent
London South, Ontario
Located in Lovely Lambeth, Spectacular Spacious [approx. 3000+ sq.ft] Brick Bungalow with splendid layout on a large lot. Everything you need on the main floor which includes a formal living room, family size kitchen with newer counter tops, large great room with fireplace, skylights, 3 bedrooms, master bedroom has an ensuite, main 4 pc bathroom, 2 pc powder room and large laundry room. Lower finished level that can fulfill the entertainers/hobbyists dreams come true with the potential room for a billiard table, a theatre room and work out area, you can make it happen with the wide-open rooms. The lower level also could have potential use as a guest/in-law suite. Also, on the lower level there is a 3-pc bathroom with a huge shower.. Large workshop garage has inside entry to both main floor and lower level, interlock driveway for 4 vehicles. Many recent updates throughout this special home must be seen! (id:60626)
Pc275 Realty Inc.
25 Stonehedge Close
Gravenhurst, Ontario
Located on a quiet Cul-de-Sac in the well cared for community of Pine Ridge in Gravenhurst, this meticulously maintained bungalow is the perfect example of easy living. With 2 main floor bedrooms and baths, a large eat in kitchen with ample storage and a separate dining room all with sparkling hardwood floors this home ticks the boxes. It features a private back deck, a bright4 season sunroom, main floor laundry, a double garage, whole home back up generator and an irrigation system. The basement is partially finished and offers tons of additional dry storage space. Located on a large pie shaped lot with a treed backdrop and offering over 1700 sq ft on one floor this is a unique find. Available for immediate occupancy, don't delay book your showing today! (id:60626)
Royal LePage Lakes Of Muskoka Realty
605 - 2111 Lake Shore Boulevard W
Toronto, Ontario
Welcome to your new home in this bright and spacious 2-bedroom, 2-bathroom condo, where natural light pours in and water views take centre stage. Step out onto your private balcony and take in the serene scenery, a perfect start or end to your day. Located in a quiet, exclusive Newport Beach Condo building with 24-hour concierge, this unit offers peace of mind and elevated living. Enjoy a thoughtfully designed layout with open-concept living and dining areas, ideal for both relaxing and entertaining. Just steps from public transportation, shops, restaurants, parks, and every convenience, this location blends city living with the calm of a waterfront setting. This building has direct access to the waterfront bicycle/walking path linking the Martin Goodman Trail and the 300-km Lake Ontario Greenway Waterfront Trail. Building amenities include a private dining/entertainment lounge with a kitchen and bar, boardroom, library, cards room, gym and saunas, EV charging, Bicycle Storage, three guest suites. Don't miss this rare opportunity to own in one of the area's most sought-after buildings. Luxury, location, and lifestyle all in one. Utilities included in maintenance fees. Book your private showing today! (id:60626)
Right At Home Realty
2428 Irish Moss Road
London South, Ontario
Welcome to Your Next Chapter in Desirable Summerside! Located in the sought-after Somerset subdivision in southeast London, this stunning 3+1 bedroom, 3.5 bathroom home is the perfect blend of comfort, functionality, and style. Built in 2020 and lovingly maintained by its original owner, this move-in-ready gem offers everything youve been looking for and more. Step into a bright, open-concept living space featuring a modern kitchen with stainless-steel appliances, ample cabinetry, and a convenient walk-out to a spacious patio with a fully fenced backyard perfect for entertaining or simply relaxing. Upstairs, the large primary suite offers a peaceful retreat, complete with a walk-in closet and a private ensuite bath. The fully finished basement adds even more living space with flexibility for a family room, office, or guest suite. Additional features: Attached 1.5 car garage/Air conditioning and HRV unit/Finished basement for extra living space/Walking distance to several elementary schools (English & French) and nearby parks/Close to a French Secondary school/Quick access to Highway 401--ideal for commuters. You do not want to miss out on this beautiful family home. Book your showings today! (id:60626)
Century 21 First Canadian Corp
103 - 75 St Nicholas Street
Toronto, Ontario
Wonderful Opportunity. Beautiful Commercial Condo With 2 Bathrooms At Nicholas Residence. Main Floor Unit With Direct Access To The Street. Currently Holds A Beauty Salon. Perfect For Beauty, Hair, Massage Or Live In With 1+1 Bedroom. All Legal With All Permits. Welcoming Front Porch With Large Statement Entrance Door. Open Concept Main Floor, 11 Foot Ceilings, Large Windows For Tons Of Natural Light. Business Sign On Front. Very Popular Establishment Next Door With Lots Of Flow. Top Of The Line Building Amenities, Pristine Condition, Incredible Downtown Location Right At Yonge Street. Seconds To Yonge And Bloor, Bay Street, Bay And Bloor, TTC, 3 Subway Stations, Restaurants, Shopping, University Of Toronto, Queens Park, The Shops Of Yorkville, Eaton Center, Coffee Shops, Gyms And More. (id:60626)
RE/MAX Hallmark Realty Ltd.
606 700 Clarke Road
Coquitlam, British Columbia
TOP FLOOR corner penthouse with 2 parking & 2 bike lockers. Introducing VISTA CONDOS by DOLOMITI HOMES, this unit offers a very functional layout with sleek kitchen finishes and a wide open living area. This rare corner penthouse unit is centrally located, just an 8 minute walk from shops and the Burquitlam Skytrain Station. The building offers over 4,000 sqft of space amenity including a FITNESS CENTRE, CHILDREN'S PLAY AREA & ROOFTOP PATIO. Don't miss out! (id:60626)
Nu Stream Realty Inc.

