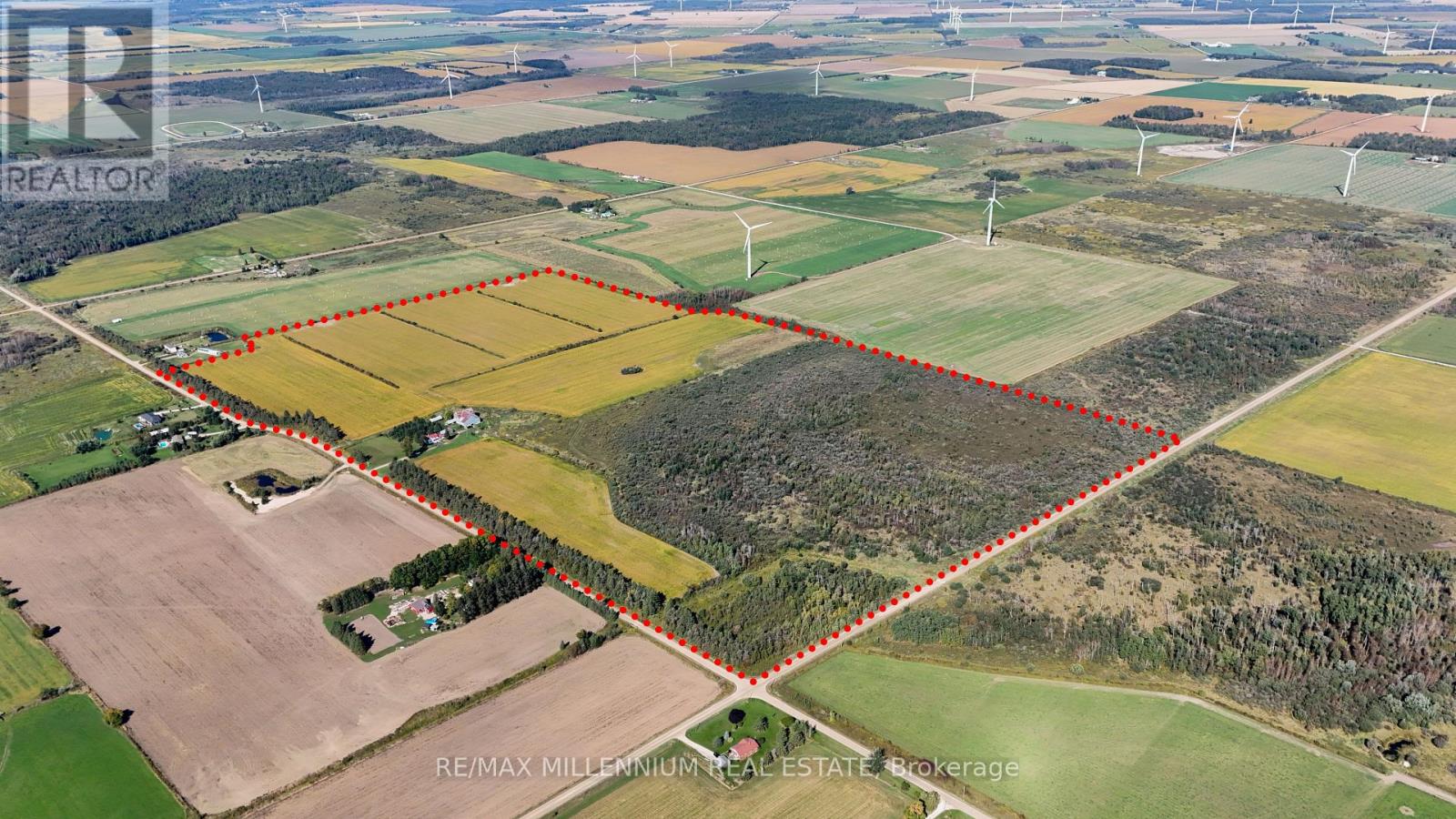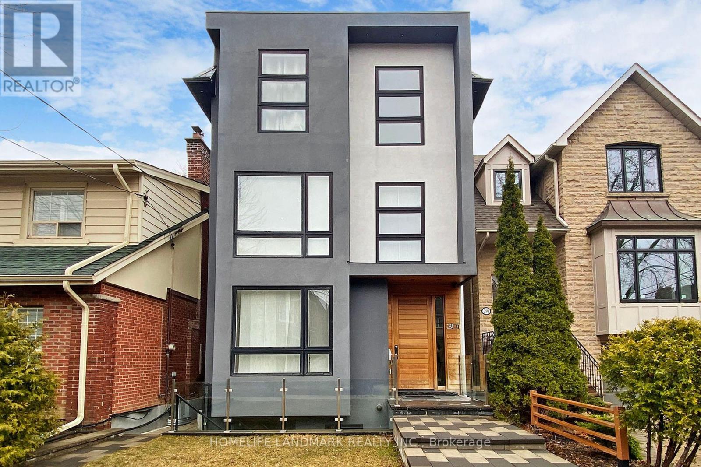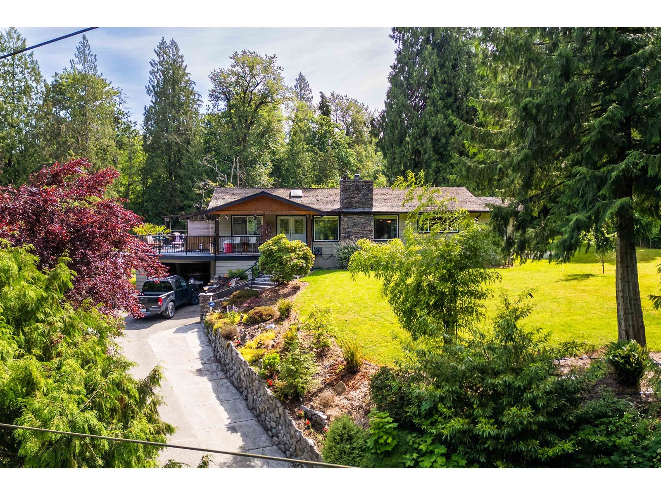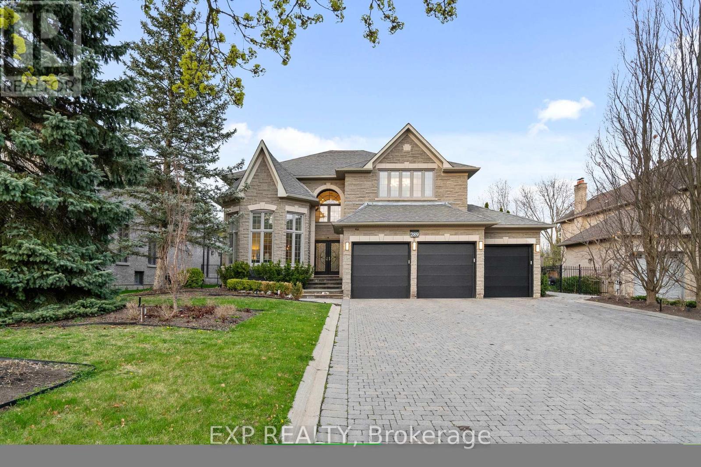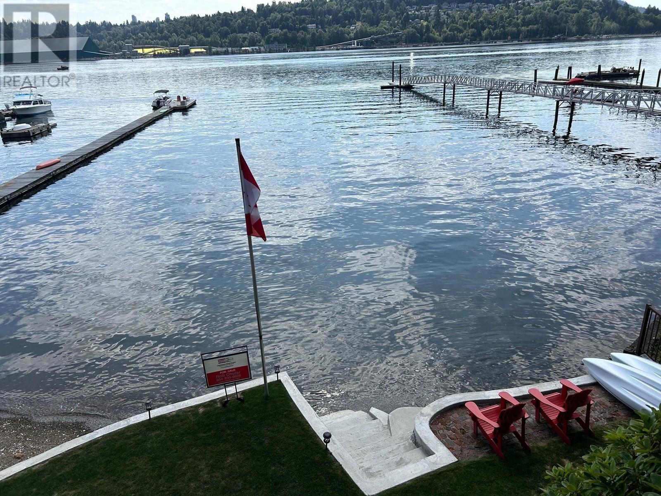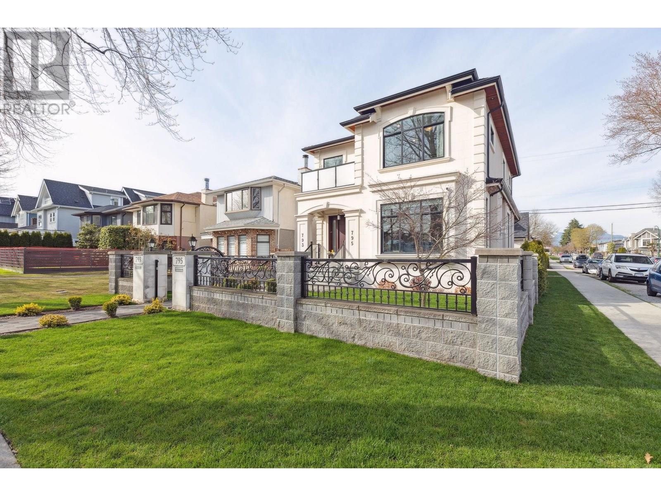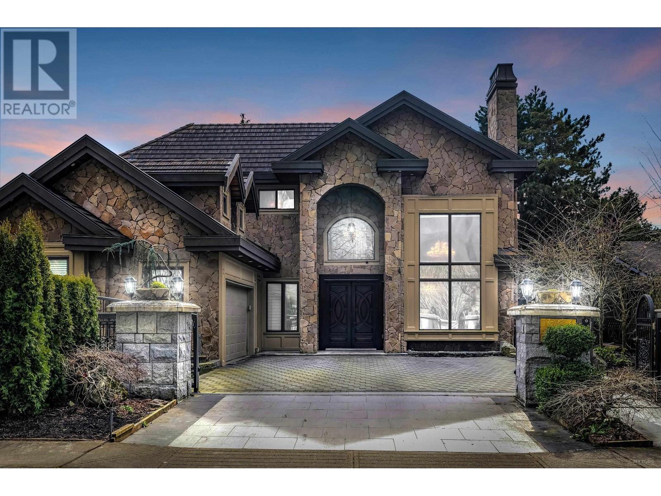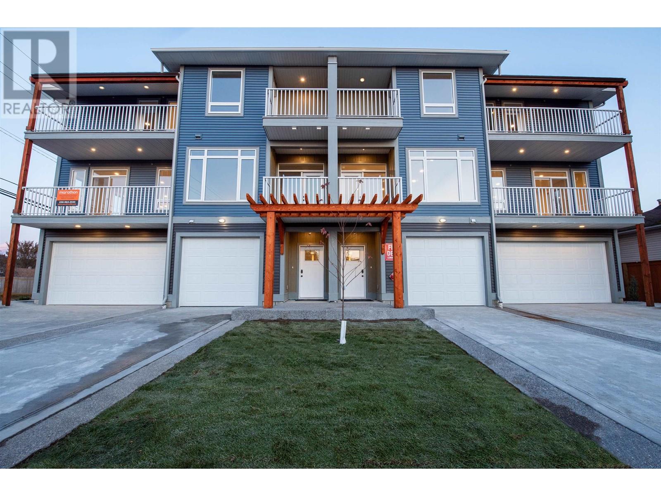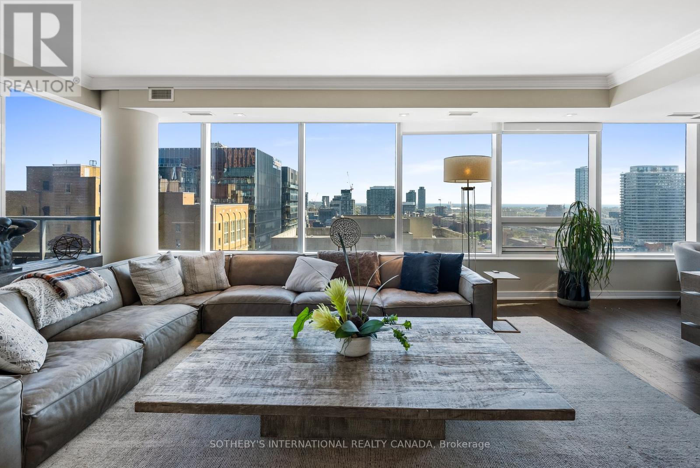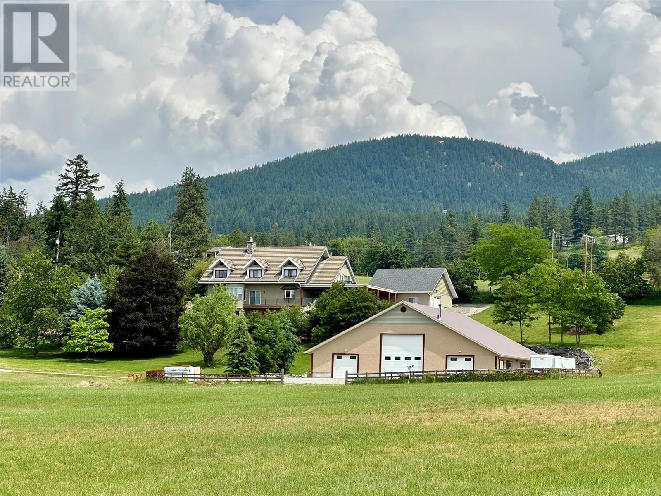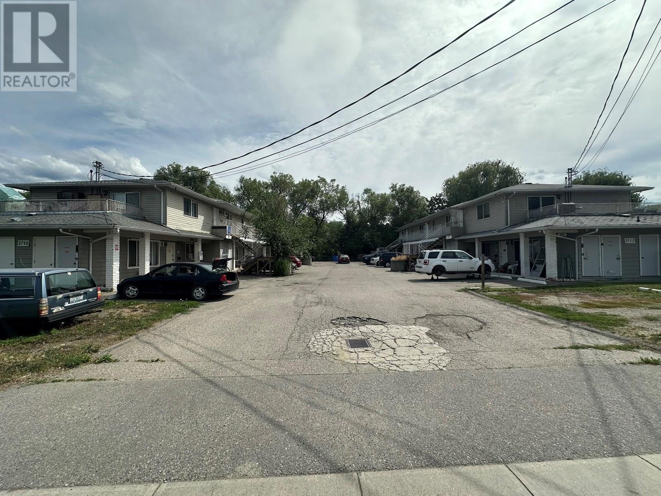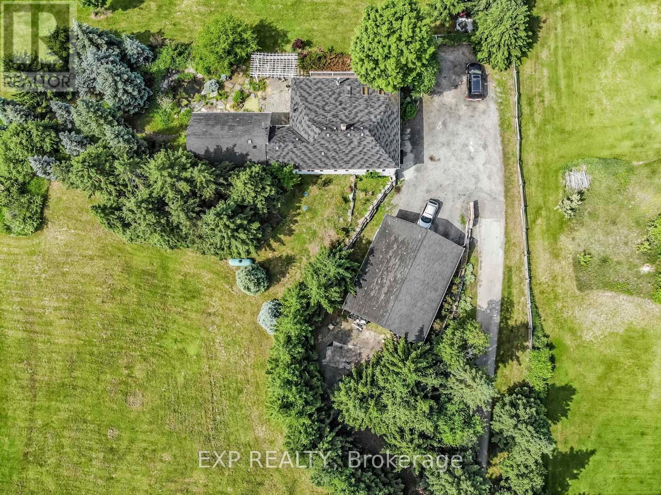423365 - 25 Side Road
Amaranth, Ontario
Amazing 100-Acre Farm for Sale So Much Potential!Here's your chance to own a stunning 100-acre piece of prime farmland! Just 15 minutes west of Shelburne and 25 minutes from Orangeville, this beautiful corner lot is located at 8th Line and 25 Side Road.About 90 acres are workable and currently rented for the 2024 crop season (tenant keeps the crops). The property includes a cozy farmhouse with two driveways, one septic system, two wells, and an oil furnace to keep you warm in winter.You'll also love the huge barn with a big loft-perfect for hay, equipment, or even animals-and there's a fully equipped workshop ready to use. Whether you're looking to farm, raise animals, or invest, this property has endless possibilities!Priced mainly for its land value, this is a perfect opportunity for farmers, dreamers, or smart investors.Don't miss out on this exciting chance to own your own 100-acre dream farm!Endless possibilities await-secure this prime farmland today! (id:60626)
RE/MAX Millennium Real Estate
4062 Norwood Avenue
North Vancouver, British Columbia
A beautifully renovated five-bedroom home bathed in natural light, with 17´ vaulted ceilings, oversized windows, & skylights enhancing its airy atmosphere. At its heart, a designer kitchen boasts a full Miele appliance suite-5-burner cooktop, convection & combi-steam ovens, warming drawer, espresso machine, and a 54" integrated fridge/freezer. Sleek Silestone counters, dual sinks, and a Statuario porcelain backsplash add sophistication. A floating glass staircase leads to a spacious living area with wide-plank European Oak floors. Upgrades include a H/E heat pump/aircon & 200A electrical panel. Outside, a private backyard retreat offers a large patio, hot tub, and pergola-covered lounge, while a sunny rooftop deck showcases southwest ocean & city views! Showings by Appointment. (id:60626)
RE/MAX Select Properties
301 Jedburgh Road
Toronto, Ontario
This Striking Modern Home Is Deceiving By All Accounts - It Boasts Over 4,300 Sq Ft Of Living Space, 3 Stories Above Grade, 4+1 Bedrooms Plus A Large Office, Soaring 20' Ceilings, Dramatic Windows Throughout, A Chef's Kitchen With Stainless Steel And Quartz Counters, A Large Backyard With A Detached Garage And Ample Parking. Exceptional Layout W/ A Basement Walk-Out. (id:60626)
Homelife Landmark Realty Inc.
9380 Hayward Street
Mission, British Columbia
Beautiful rancher with LAKE VIEWS on 4.67 acres with fully finished basement, NOT in the ALR! This 5 bdrm/3 bthrm home has seen many updates & boasts a HUGE 1,300sq' sundeck with hot tub & is located just across the street from Silvermere lake, with no neighbor & only crown land in front for easy lake access! Upstairs features 3 bedrooms incl master w/WI closet & ensuite, kitchen with bar top and wine cooler & 12' patio doors to the private wrap around sundeck. Downstairs features a 2bd suite with large family & rec rooms. EXCELLENT holding ppty for developers or alike, as it is part of the Silverdale Community Plan with new subdivisions already built nearby. New furnace, a water filtration system, 2 car garage and more. Private acreage living, only minutes from all amenities! This is IT! (id:60626)
Exp Realty Of Canada
93 N Ranelagh Avenue
Burnaby, British Columbia
66FT frontage on this large 8000SF Subdividable lot with backlane access and impressive Capitol Hill views!! Home offers 4 bedrooms with 2 kitchens with a basement walk out to your huge backyard. Plenty of shopping close by and easy commuting. (id:60626)
Stonehaus Realty Corp.
289 Westridge Drive
Vaughan, Ontario
This exquisite residence in Kleinburg is situated on a generous 68 x 208-foot lot and has been entirely renovated within the last three years. Enhancements include new garage doors, wide-panel engineered hardwood flooring throughout, and heated floors in the basement. The home also showcases elegant wrought iron railings, wainscoting on the main level, and freshly painted solid core doors with updated hardware. Modern light fixtures and energy-efficient pot lights illuminate the space, while the master bathroom features heated floors for added comfort. The backyard is a true oasis, complete with a dedicated gym. The newly updated basement, equipped with heated floors, includes a full-sized kitchen and a rough-in for a washer and dryer, making it perfect for independent living or rental opportunities. It boasts a separate entrance, and the kitchen cabinets have been resurfaced and painted, with all cabinetry throughout the home receiving upgraded hardware. The outdoor area of this residence is designed for relaxation and entertainment, featuring a resort-style yard with a saltwater pool and hot tub, both equipped with Coverstar covers. The heated Cabana Bar, outdoor washroom, and a spacious 40 x 20 covered loggia enhance the luxurious outdoor experience. (id:60626)
Exp Realty
1285 Cockshutt Road
Renton, Ontario
Welcome to your dream home! This exquisite estate offers custom luxury and privacy on a sprawling 20+-acres with OS zoning for other potential business opportunities. Nestled alongside a pristine golf course and featuring two serene ponds, this property provides a picturesque retreat from the hustle and bustle of daily life. Over 8200 sq ft of luxurious living space. 6 spacious bedrooms with 5 having their own elegant ensuite bathrooms, and an office that can be easily converted to a bedroom, heated floor in primary bath with romance tub – all custom. 7 bathrooms: 5 well-appointed ensuites with 2 being wheelchair assessable 2 gourmet kitchens with well equipped appliances in lower-level kitchen with industrial sink, upper level has large pantry and extended island , perfect for entertaining and everyday living. Main living room features vaulted wooden ceiling, fireplace, and professional designer bar area . Second living room features another fireplace & vaulted ceiling . Heated 3 car with roughed in area for a possible bathroom. Expansive living areas with exquisite finishes, multiple fireplaces, and custom details throughout. Beautifully landscaped grounds, water, hydro and internet to 3 tents with custom carpets and 40 car parking lot. Repaved driveway (2022), new roof (2019) with 3 skylights. Private pond/w bridge (2020) and electrical outlet, 3 large custom-built decks w/gazebo, walking distance to the golf course. Led spotlights throughout home (2021), large windows; two bay windows (2022) panoramic views, a grand entryway with custom 2 entry door (2022), ample front parking with wifi access. This estate combines the grandeur of an opulent residence with the tranquility of nature, creating a perfect sanctuary for relaxation and entertainment. Whether you're hosting elegant gatherings or enjoying quiet evenings by the pond, this property offers an exceptional lifestyle. Don’t miss your chance to own this unparalleled estate with endless possibilities. (id:60626)
Coldwell Banker Momentum Realty Brokerage (Port Rowan)
704018 Range Road 65
Rural Grande Prairie No. 1, Alberta
“Private luxury on 148 forested acres—two custom Blackrock homes, a 80'x50' Enframe dream shop, and endless potential just minutes from town.” 148 acres minutes from town- imagine the possibilities! Private luxury surrounded by dense forest. The first home is a 3238sqft, 4 bedroom, 2.5 bathroom bungalow. Open concept with a stunning kitchen featuring quartz countertops, high-end appliances (Wolf 5 burner gas stove) & walk-in butlers pantry. The great room has sweeping vaulted ceilings with an impressive fireplace feature. The dining leads to a covered & screened porch with 2 Calcana heaters. Down the hall there's a cozy second family/tv room with a fireplace & a dreamy laundry room! The master suite has a dressing room (perfect for a baby room), walk-in closet & ensuite (steam shower) leading to an outdoor premium hottub. The second home is 3447sqft two-storey; 4 Bedrooms, 2.5 bathrooms. Impressively designed featuring large south exposed windows flooding the home with natural light. The kitchen features an urban cultivator & out front there's a charming fenced vegetable garden. Upstairs is set up with a second living room, 3 bedrooms & bathroom. The views from up here are incredible! Recently paved parking! Both homes have A/C, 4 stage septic system & city water. The shop is 80x50 with 3 drive- through 12'-16' overhead doors a full bathroom, bar & 220v. Extensive trails through the forest, skating pond & front security gate. This property is incredibly rare! Book your private tour today! (id:60626)
Century 21 Grande Prairie Realty Inc.
844 Alderside Road
Port Moody, British Columbia
Totally livable house located on Port Moody´s Golden Mile. This is a charming and quaint home located about halfway on Alderside Rd with easy access off Ioco Road. Once inside you will find 3 bedrooms up and one in the basement along with 3 bathrooms, 2 kitchens, family & dining room. The home has one of the nicest water fronts on Alderside Rd with beautiful concrete stairs which take you down to your own beach oasis. The views reach all the way from Rocky Point to past Reed Point Marina with very spectacular sunsets. Local amenities include Orchard Park, fabulous walking trails and Port Moody Rec Center all very close along with excellent dining & groceries. 5 minute drive to sky train & WCE. Next door neighbor would like to share a dock. Parking for 3 vehicles. (id:60626)
Royal LePage West Real Estate Services
795 E 39th Avenue
Vancouver, British Columbia
Built for family living with room for everyone-this custom home on an oversized 36' x 122' corner lot overlooks Mackenzie Field & offers incredible space, light, & flexibility. With 4 bedrooms upstairs, including a luxurious primary suite with walk-in closet, spa-like ensuite, & balcony with park views, there´s space to grow & relax. The main floor features 10ft ceilings, a chef´s kitchen with Thermador appliances, & generous living, dining, & family rooms-plus a full bath. You will notice the natural light from all rooms with windows throughout. Downstairs, enjoy a large rec room, laundry, & maximize rental income with a legal 2-bed suite + 2-bed laneway home. Radiant heat, A/C, HRV, and abundant private outdoor space complete this Fraser-area gem perfect for multi-generational living. (id:60626)
Macdonald Realty
8560 Ryan Road
Richmond, British Columbia
LOCATION! This beautiful custom built home is located right in front of South Arm community park with beautiful views all seasons around . South arm CC, McRoberts High , Shopping mall, public transit are all within minutes walking distance. Open concept kitchen with top of line SUB ZERO, WOLF and MIELE appliances and a very spacious spice kitchen. 4 big bdrms upstias all come with ensuite and wiclo . PBDRM even has a beautiful sundeck. South facing back yard has lots of sun exposure and beautiful tree walls to enhance the privacy. Fully equipped with hard wood flooring, A/C, radiant heating , HRV, central vacuum and security system . There is also a 2 bdrm LEGAL suite on the main floor . Book your private showing NOW! (id:60626)
Laboutique Realty
87 Riverside Drive
Kawartha Lakes, Ontario
Welcome to your dream waterfront home! Lifestyle like no other! Modern custom home spanning over 3700 sq feet offering 5 spacious bedrooms, 2 and 1/2 bathrooms in one of the most coveted neighborhoods in Kawarthas! Water views from all the principal rooms into the house .All day sun ,crystal clear water at the dock and double slip boathouse will entice you to enjoy swimming, boating and paddle boarding every day of the summer! Thoughtful design, high end finishes and seamless indoor-outdoor living on clear waters of Pigeon lake will capture your heart. Soaring 24 foot ceiling, gorgeous fireplace, true chef's kitchen with high end appliances (sub-zero and Thermador) heated floor on main level, composite decks, huge family room with access to covered, roof top deck,3 car garage ,spacious and luxurious bathrooms,3 large upper decks and the list goes on. Enjoy all 4 seasons in this gorgeous custom home ,short walk from all the amenities in beautiful, historic Bobcaygeon: restaurants, shopping, bars, farmer's market, boutiques. Only 90 minutes away from GTA, but world away! Schedule your private tour of this gem. (id:60626)
RE/MAX All-Stars Realty Inc.
40128 Diamond Head Road
Squamish, British Columbia
Fully Renovated 3 bedroom plus den Rancher on half an Acre in Garibaldi Estates. Walk to Everything -Main home has wonderful flooring and beautiful designer cabinets in the chefs kitchen. Wonderful primary bedroom with amazing spa like ensuite. Relax in front of the gas fireplace in the open concept living room. Also included is a newer 2 bedroom 2 full bathroom carriage home with gas fireplace, two amazing decks with stunning views and 4 covered parking spots. This is a great holding property as the district of Squamish has approved higher density in this area. Call your favorite Realtor to View. (id:60626)
Macdonald Realty
506 Gillett Street
Prince George, British Columbia
Welcome to this beautifully designed townhouse complex, approximately 4 years old, featuring eight spacious 2-bedroom units. Each unit spans three well-appointed floors and includes a balcony and a garage, offering a perfect blend of comfort, style and functionality. (id:60626)
Team Powerhouse Realty
2004 - 88 Scott Street
Toronto, Ontario
For Those Who Seek an Exceptional Life - Welcome to 88 Scott Street, Suite 2004 Nestled at the iconic intersection of Yonge and King, this north-east corner two-storey master piece offers spectacular lake and city views, bathing the space in natural light from sunrise to sunset. Experience downtown luxury in this rare residence. Suite 2004 places you just steps from St. Lawrence Market, Union Station, the Financial District, Berczy Park, Metro, LCBO, world-class dining, cafes, and theatres-everything you need is within reach. Spanning 2,800 sq ft, this sophisticated home features:- Three spacious bedrooms, plus a dedicated office/den- Family room with gas-burning fireplace- Wall-to-wall, floor-to-ceiling windows showcasing panoramic city and lake vistas. The gourmet kitchen is a chef's dream, with integrated appliances, stone countertops, a large pantry, breakfast bar, and abundant storage. The adjacent living room also offers a cozy fireplace for intimate gatherings or quiet evenings in. Retreat to the primary suite, complete with its own fireplace, a large walk-in closet, and a 5-piece spa-inspired ensuite featuring a soaking tub, glass-enclosed shower, double vanity, and designer finishes. Throughout the home, enjoy engineered hardwood floors, automated blinds, and, on the second level, a laundry room with sink for added convenience. The suite is prewired for a keypad-enabled security system, ensuring seamless integration of your preferred alarm or smart-access setup. Step outside to your private balcony perfect for morning coffee as the city comes alive, and evening wine while taking in the vibrant skyline and shimmering lake horizon. (id:60626)
Sotheby's International Realty Canada
5393 East Vernon Road
Vernon, British Columbia
Discover the perfect blend of modern comfort and country charm with this exceptional, fully renovated executive 6 bedroom family home with a suite set on 15.39 breathtaking acres. Centrally located yet offering the privacy and tranquility of rural living, this expansive property boasts incredible curb appeal, welcoming you with quality, stylish updates and a warm, inviting atmosphere. Inside, you’ll find spacious, sun-filled living areas, a bespoke open plan chefs kitchen and butlers pantry/coffee station with premium finishes and Wolf and Fisher Paykal appliances perfect for entertaining. 2 Master bedrooms (one on the main floor) each featuring ensuite bathrooms that make you feel like you've stepped into a spa plus 3 oversized bedrooms plus another updated bathroom on the upper floor makes for ultimate comfort. The one bedroom suite on the lower floor with its own separate entrance and parking offers options for a mortgage helper or extra space for in laws or adult children. Enjoy the serene views from the thoughtfully designed outdoor living spaces—ideal for relaxing, entertaining, or simply soaking in the beauty of your surroundings. This organic hobby farm is a rare gem, featuring a massive 4600 sq ft shop and cold storage, providing endless possibilities for farming, business ventures, or creative projects. Whether you dream of privacy, raising animals, growing your own produce, or just enjoying the wide-open space, this property is ready to make those dreams a reality (id:60626)
Royal LePage Downtown Realty
18 Greengate Road
Toronto, Ontario
Prime Banbury Location On Quiet, Sought-After Street! 5+1 Br 3,244 Sq Ft (Total Liv Space) Family Home W/Additions On A Lge 82'X116' Lot. Steps To Edwds Gdns & Banbury Comm Ctr. Renovate Or Build Your Dream Home Here. Walk To Rippleton P.S. & St. Bonaventure Cath Schl. Close To Great Pub & Priv Schools (Toronto French, Crescent, Bayview Glen, Denlow P.S., Willowwood Schl, The Giles, Hawthorn, Metamorphosis Greek Orthodox, La Citadelle Academy ...** (id:60626)
Royal LePage Signature Realty
207, 600 Princeton Way Sw
Calgary, Alberta
Discover unparalleled luxury at the prestigious Princeton Grand, a stunning 3,100 square foot contemporary residence along the Bow River, across from Prince’s Island Park. Recently renovated under the direction of Paul Lavoie Interior Design, this stunning "furnished" home offers two spacious bedrooms, three lavish bathrooms, and breathtaking river and park views. A private elevator opens to an expansive layout featuring a chef’s kitchen with exotic granite countertops, high-gloss Schenk cabinetry, Sub-Zero and Wolf appliances, a wine fridge, and an expansive pantry. The sunlit south dining room, complete with a cozy gas fireplace, leads to a private BBQ balcony. The elegant living room boasts a large bow window overlooking the park, a Statuario quartz fireplace surround and access to a sprawling terrace overlooking the river and park. A lovely den is situated next to the living room featuring a built-in desk and library. A grand “gallery” hallway leads to the opulent primary suite, featuring two walk-in closets, a built-in wine fridge, a private balcony, and a spa-like ensuite with a jet tub, walk-through double shower, and dual vanities. A second bedroom includes its own ensuite and walk-in closet, adjacent to a fully equipped laundry room. Princeton Grand offers an exclusive lifestyle with full concierge service, two parking stalls, private storage, a library/conference room, fitness and wellness amenities, guest accommodations, and an elegant wine room. One of Calgary’s most distinguished addresses—this is an exceptional opportunity to own a home of rare elegance and sophistication with modern amenities. (id:60626)
Coldwell Banker Mountain Central
3710-3712 24 Avenue
Vernon, British Columbia
14 separately titled strata properties in 2 separate and twin buildings each of 7 units. Terrific opportunity for a private investor, or a fabulous opportunity for a charity or non profit organization looking for multiple units in a single location. Currently fully occupied and rented. Each of the 14 units is individually owned and presently 1 owner can negotiate and sign for all units. At this time the Seller will not entertain sales of single individual units but may consider selling just one of the buildings, or the sale of a ""block"" of units. As each unit has separate rental amounts, strata fees, taxes etc providing 1 statement is difficult and we are still waiting on some information to provide a complete pro-forma, balance sheet and income statement. Good location, property is flat, fully useable, has creek at the rear, on the bus route and convenient to all that Vernon has to offer. The present Vernon vacancy and rental market is quite healthy and still is a bit of a ""landlord's market'. Each building consists of 4 near identical 2 bedroom and 1 bath 712 sq ft ground floor units and 3 upper level 2 or 3 bedroom units averaging approximately 820 sq ft for approx. 5300 sq ft of living area per building. More info on our web site but call for more info or to arrange a viewing. (id:60626)
RE/MAX Vernon
7 Deer Run
Uxbridge, Ontario
5 REASONS YOU'LL LOVE THIS CUSTOM HOME - 1) The GROUNDS - Nestled on 2+ acres of picturesque land, this estate blends elegance with endless possibilities. Mature pear trees and lush, low maintenance perennial gardens frame an expansive patio with cedar pergolas perfect for entertaining. A large private lawn offers space to further customize your outdoor oasis, whether it's a luxurious pool, a sports court, or more. 2) The KITCHEN - The heart of the home features a stunning maple kitchen with a painted finish, designed for both style and function. Ample storage, pullouts, and pot drawers ensure effortless organization. The spacious layout is perfect for entertaining, with room for two chefs to prepare meals. Just off the kitchen, a sunroom invites you to sip morning coffee while enjoying serene backyard views. 3) The BASEMENT - A home within a home, the finished basement boasts tall 8'6" ceilings, a second kitchen, a 4-piece bath, and private garage access, making it ideal for extended family or a nanny. A dedicated gym offers the convenience of working out without leaving home. With its generous layout, this lower level provides both independence and comfort. 4) The LUXURY FEATURES - Timeless elegance meets modern luxury throughout. A breathtaking Scarlett O'Hara maple staircase with open risers serves as a stunning focal point, beautifully open to the basement. Heated floors in multiple bathrooms add everyday indulgence, while a built-in intercom system keeps you effortlessly connected. Two stately fireplaces cast warmth and charm in this magnificent home. 5) The GREAT ROOM - Designed to impress, the grand great room boasts soaring 19' ceilings, classic wainscoting, and a stunning fireplace perfect for both entertaining and intimate moments. Large windows frame breathtaking backyard views, seamlessly blending indoor and outdoor living! DON'T MISS THIS RARE OPPORTUNITY! TOUR THIS STUNNING HOME ON A SPRAWLING 2+ ACRE LOT BEFORE IT'S GONE! (id:60626)
Coldwell Banker Electric Realty
4 Birchlawn Avenue
Toronto, Ontario
BLUFFERS PARADISE!! Luxury Custom 4+2 Bedrooms 7 Bathrooms,8 CAR PARKING in Prestigious Birchcliffe. Approx 4650 Sqft of Luxury Living Space. Extra Large Formal Living Area with a Floor to Ceiling Gigantic Window with beautiful dark Hardwood and a Open Concept Dining Area. Chef Inspired Extra Large Kitchen with Matching Countertop and Custom Backsplash. Wolfe Range, Separate Fridge Freezer Towers and Fulgor Microwave-Oven. Cozy Family Room with beautiful Gas Fireplace covered with Floor to Ceiling Quartz Surround and Custom Cabinets with a elegant touch of Glass Shelving. Centrally Connected Speakers, Plus Windows have Smart Zebra Blinds Controlled by Alexa on Main floor. Beautiful Staircase with Elegant Glass Railing and Skylight.Primary suite captivates with a Spa-like Ensuite, spacious walk-in closet and walkout balcony. 4 Bedrooms with Ensuite and 3 with Walkout Balcony upstairs.Entertainers Delight Basement includes Rec Area with a Kitchen, Wet bar, 2 Bedrooms and 2 Full Bathrooms. Pool size Lot with great outdoor Area for Entertainment.2 Sets of Furnace and AC, Security Cameras with Recording, Side Entrance with Smart Lock. Speakers on all Floors. Glass Railings throughout, Water Softener, Backyard Dining Area with Gas line for BBQ. Irrigation System for the Lawn. Too many features to list, seeing is believing!!! Enjoy the Virtual Tour with 3D Matterport. (id:60626)
Cityscape Real Estate Ltd.
18862 Centreville Creek Road
Caledon, Ontario
Welcome to your piece of paradise, surrounded by beautiful nature. This property is on a big 34-acre piece of land, offering both peace and luxury. A cozy house sits in the middle, giving you stunning sunset views everyday. As soon as you arrive, you'll feel the calm and beauty of the area. But this property is special because you can build your dream home here. Permits are ready for a huge house, with four bedrooms, nine bathrooms, and even an elevator. Plus, it's in a great location with approvals from the city and the Niagara Escarpment. Whether you want a quiet escape or a place to entertain, this property is where you can make your dreams come true. Come and see the magic of this amazing place, where every sunset is breathtaking and every moment is filled with nature's wonders. Your perfect sanctuary is waiting for you. Permits for a Custom Built Home Approved by the City and the Niagara Escarpment Authority. Property is being sold "As Is" Condition (id:60626)
Exp Realty
254209 Woodland Road
Rural Rocky View County, Alberta
Immaculate Home close to Calgary situated on a sub-dividable 15.99 acre lot surrounded by beautiful trees and landscaping. Italian inspired construction with predominant concrete throughout and a cold room cellar that's naturally cold all year round without mechanical intervention. The 3 Bedroom (two above grade) open concept Walkout Home is well illuminated and features a beautiful kitchen, eating area / dining room, upper loft flex room / floor, gas fire place on main floor, wood burning fire place on lower floor, split access from the garage to the lower level and main level, laundry roughed in upstairs and full laundry downstairs, wet bar downstairs, second kitchen on lower floor and den. Incredible attached heated greenhouse and enclosed patio in the back. (id:60626)
Marketedge Realty
125 Young Street
Hamilton, Ontario
Attention Builders, Investors & Developers - SITE PLAN APPROVED AND READY TO BUILD!!! Zoned E-3 (High Density Multiple Dwellings) together with Design Build for 39 Units, comprised of 27 Four Storey Apartments and 12 Stacked Towns. 7 Min walking distance to Hamilton GO Centre and Downtown core. Must be sold together with 122-126 Augusta Street. Call Listing Realtor for full details or see Supplementary Documents. Attach Schedule B & 801.Existing home is fully rented, generating $2,582 /month, please do not go direct. House will need to be torn down in order to accommodate approved plan. (id:60626)
RE/MAX Escarpment Realty Inc.

