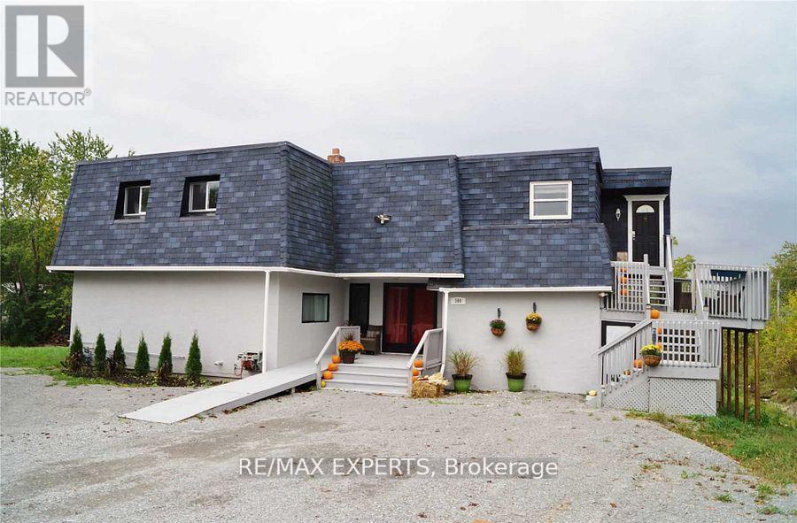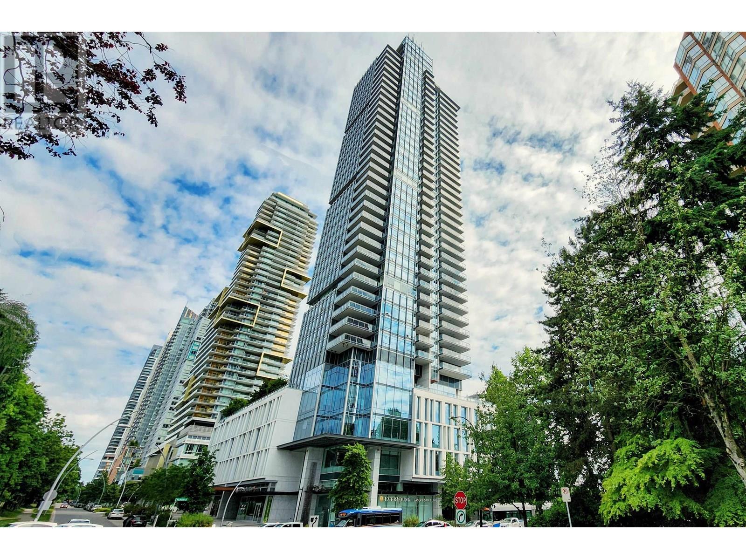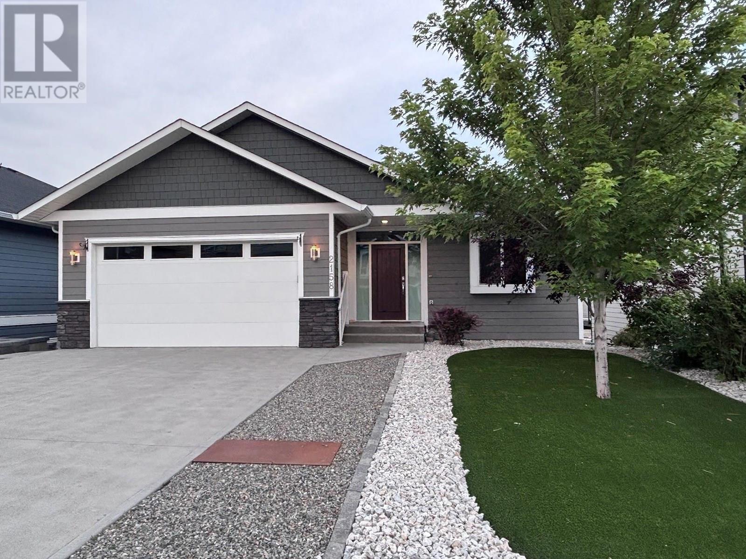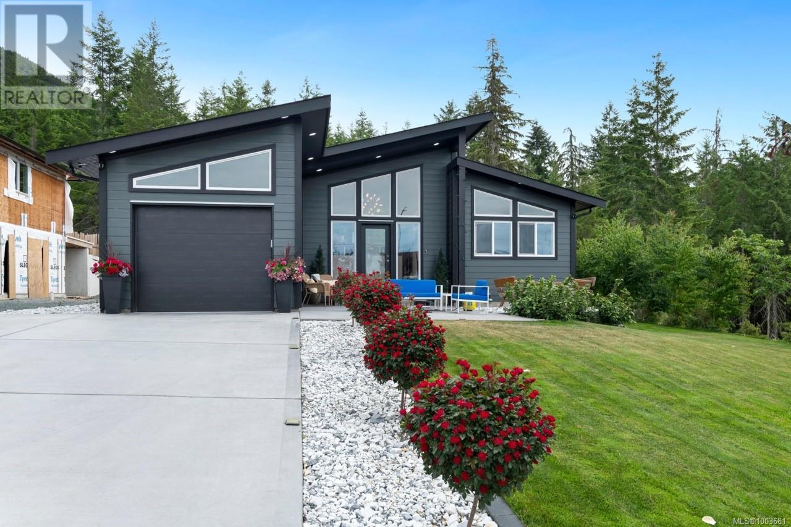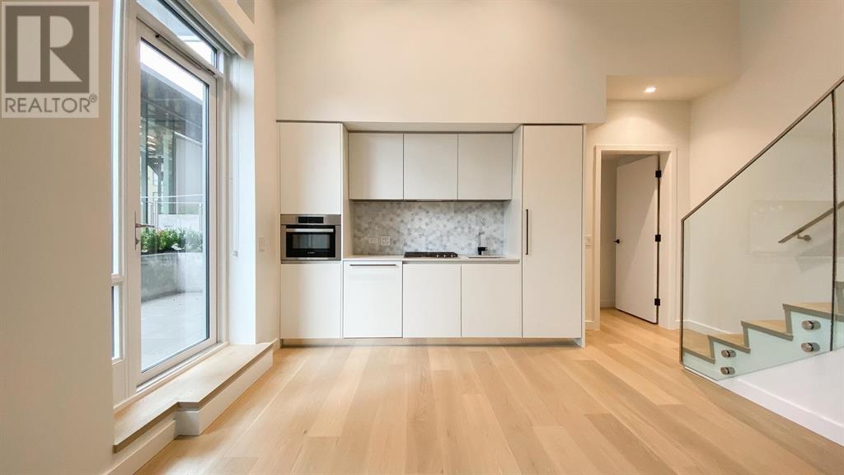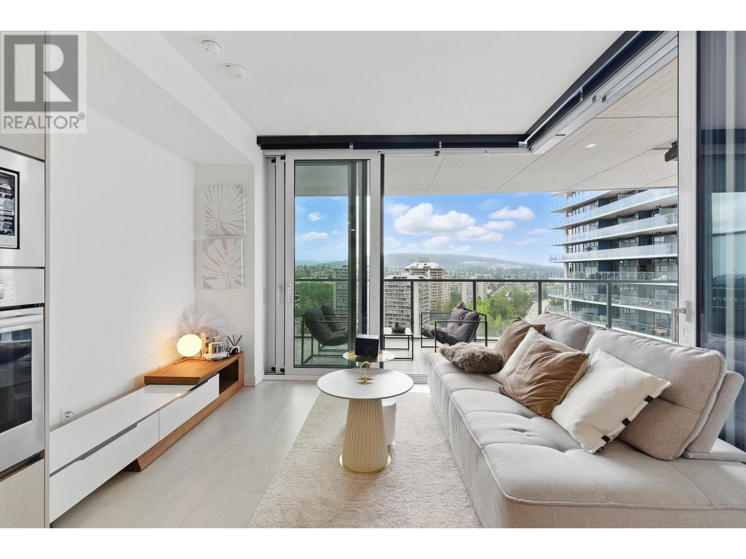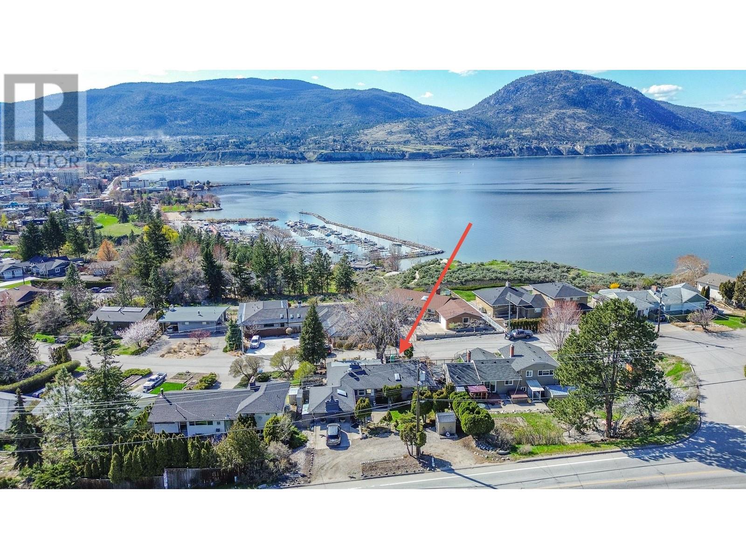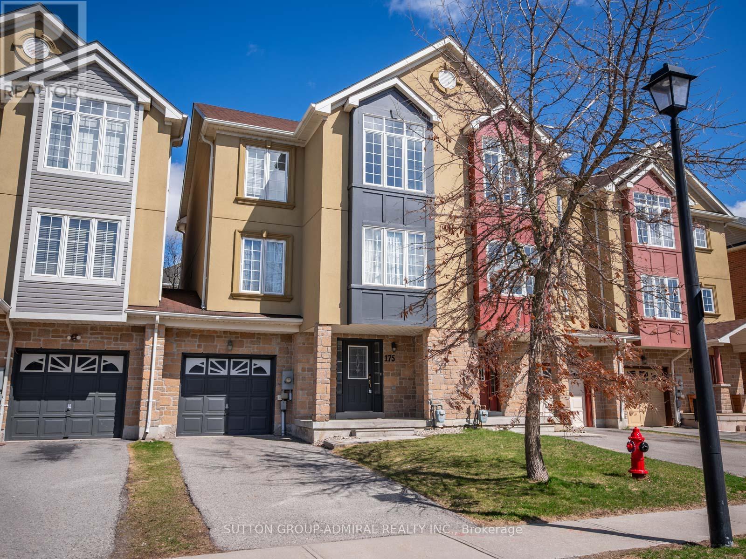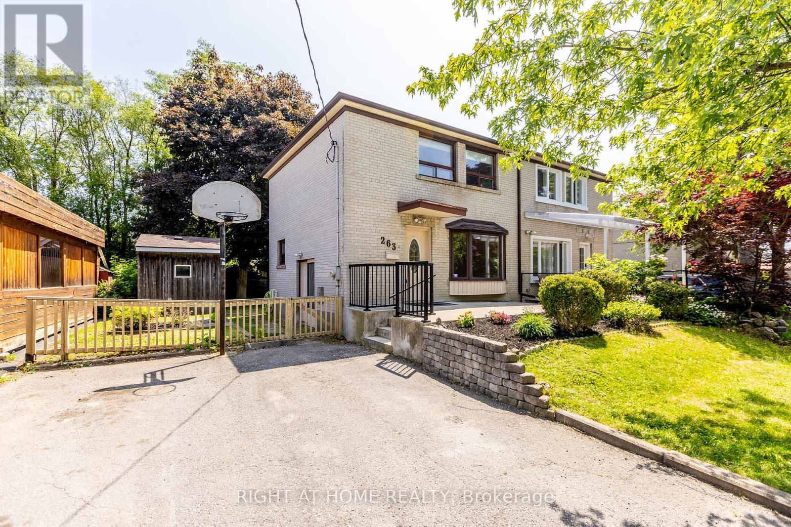300 Metro Road N
Georgina, Ontario
ATTN: BUILDERS, RENOVATORS, CONTRACTORS, INVESTORS! ! DUPLEX just steps to lake simcoe. Indirect access to lake, close to all amenities. Upper unit has lake views, 3 bedrooms, 2baths, living room, kitchen & dining, w/o to balcony & separate entrance. Lower unit has 2bedrooms, living room, kitchen & 2 bathrooms. Large Lot. Build 1 House for You and Potentially Another House In the Back? ADU Potential! Build large workshop/home occupation. Build Multi-General Housing! Close to schools, transit & shopping, Golf club. 10 min drive to 404 access. Parking for 10+ ..... ** Servicing Lines, Engineering Drawings, Surveys & Etc Can Be Provided To Serious & Qualified Buyers ** TLC Needed BONUS *** Severance into 3 lots has been granted from the town **BONUS *** Seller may be willing to offer a VTB to a qualified buyer *** (id:60626)
RE/MAX Experts
303 - 148 Third Street
Cobourg, Ontario
Located On The Shores Of Lake Ontario, This Luxury Waterfront Penthouse Is The Ultimate In Maintenance-Free Living. The Turn-Key Home Features Two Bedrooms, Two Bathrooms, And Incredible Lake Views. Step Into The Bright Open Floor Plan Featuring A Walkout To The Balcony, Contemporary Light Fixtures, A Spacious Kitchen With A Tile Backsplash, Built-In Stainless-Steel Appliances, And A Breakfast Bar. The Principal Suite Offers A Walk-In Closet And Ensuite With A Separate Bathtub And Shower. Additionally, There Is A Guest Bedroom, Full Guest Bathroom, And In-Suite Laundry. The Spacious Balcony Is Perfect For Enjoying The Spectacular Lake Ontario Views. Ideally Located Steps From The Lake, Marina, Renowned Cobourg Beach, And The Market, Cafes, And Restaurants Of Downtown Cobourg. If Carefree Living Is What You Are Looking For, This Home Is A Must-See! Book Your Tour Today. (id:60626)
Upperside Real Estate Limited
168 Spring Crescent Sw
Calgary, Alberta
Stunning Newly Renovated Family Home in Springbank!This beautifully renovated 2-storey home is a perfect fit for a family, offering 2 spacious bedrooms upstairs and 1 more in the fully finished basement. The open-concept main floor features a bright family room with built in shelving, and a stunning newly renovated white kitchen with a large island. Brand new stainless steel appliances, quartz countertop, and gorgeous hardwood floors throughout the main level.Upstairs, enjoy 2 generously sized bedrooms, including a master suite with a walk-in closet and a luxurious 4-piece ensuite. The massive bonus room is flooded with natural light, offering the perfect space for a playroom, office, or extra living area.The fully finished basement includes a large family room a spacious 3rd bedroom, and a wet bar perfect for hosting. Additional features include an insulated double attached garage, ample storage, and a fantastic location on a quiet street, just steps from parks, paths, and all amenities. This newly renovated home offers incredible value don't wait!Schedule your private viewing today! (id:60626)
Exp Realty
902 4360 Beresford Street
Burnaby, British Columbia
Where elegance and luxury collide you get MODELLO by Boffo in the heart METROTOWN. Live in this 1-BED 1-DEN 1-BATH designed with efficiency with no wasted spaces featuring 9ft ceilings, a modem kitchen (Miele, Fhiaba) appliances, in-suite washer/dryer, hardwood floors, central A/C, geothermal heating and a balcony(252sqft) for your eyes to feast on a northwest panoramic view of the city. Residence can enjoy access to a lounge, a huge party room for gatherings, exercise/yoga room, sauna, play area for kids and 24/7 concierge. Located just walking distance to Metro Skytrain station, Metrotown Mall, Crystal mall, Central Park and many restaurants to choose from. Why look anywhere else. (id:60626)
Royal Pacific Realty (Kingsway) Ltd.
2158 Doubletree Crescent
Kamloops, British Columbia
Discover unparalleled living in this desirable rancher home with a walk-out basement, graced with sweeping views of the North Thompson Valley from the living room, main bedroom, and lower floor living areas. Revel in stunning vistas from dawn to dusk, visible from the large windows on the main floor that invite an abundance of natural sunlight. Enjoy a bright and open kitchen space, complete with a spacious island and elegant stone countertops—perfect for cooking and entertaining. Wake up to gorgeous views in the main bedroom, featuring a walk-in closet and a 4-piece ensuite bathroom. The main floor also hosts two additional bedrooms, a convenient laundry area, and a second bathroom, ideal for family living. The lower floor offers versatile living with an additional kitchen, laundry, a full bathroom, and a large great room—along with two separate entrances providing ultimate functionality. Benefit from an easy-maintenance yard and a double garage that offers ample parking, with simple access to the backyard from both sides of the property. This home combines comfort and style with unparalleled views and practical amenities. Don’t miss the chance to experience this exceptional property! Schedule a viewing today. All measurements are aproximate (id:60626)
Royal LePage Westwin Realty
545 Mountain View Dr
Lake Cowichan, British Columbia
Welcome to 545 Mountain View Dr, a thoughtfully designed custom home offering 3 beds, 3 baths & 1,579sqft on an 8,200sqft lot. Vaulted ceilings and locally mined marble details set the tone, extending through the kitchen with self-sanitizing cabinets, soft-close drawers, a custom hood vent, & smart appliances. The open-concept living area features a rare marble island, a custom entertainment unit for a 120” TV, & a smart hub for lights, sound, & media. The flat, low-maintenance backyard includes automated irrigation, a smart garage door, & built-in security. The primary suite boasts high ceilings, a 3-piece ensuite, & backyard access, while the second bedroom enjoys west-facing light. A laundry/mudroom with smart appliances adds convenience. Downstairs, a converted 6’2 crawl space creates a private third bedroom & bath. Additional features include a two-ton heat pump, full-house surge protector, EV charger, & Level 4 energy compliance. Even the crushed rock driveway is made from marble (id:60626)
Nai Commercial (Victoria) Inc.
506 1365 Davie Street
Vancouver, British Columbia
Mirabel by Marcon, rare 1 bedroom floor plan with 1 full bath ensuite + powder room. Feature 13'3" extra high ceiling, make the unit more spacious with lots of natural light. Patio opens to roof garden. It features high-end appliances, quartz counter tops, built-in safe, geothermal heating & A/C, exercise room, outdoor playground and roof garden. Walking distances to water front, restaurants, shopping, parks and more. (id:60626)
Royal Pacific Realty (Kingsway) Ltd.
2007 4880 Lougheed Highway
Burnaby, British Columbia
New 2b2b corner unit at Concord Brentwood Hillside East - a master-planned community featuring a future school, daycare, and a 13-acre urban park. This southeast-facing home offers a smart layout with premium appliances, with AC, 8'8" ceilings, and expansive floor-to-ceiling windows that fill the space with natural light. Custom closet organizers are also included. Step out onto the impressive huge wraparound balcony with stunning mountain and city views, complete with radiant ceiling heaters, porcelain tile flooring, and LED lighting-perfect for year-round use. The unit includes 1 parking and 1 storage locker. Top-tier amenities: 24-hour concierge, a touchless car wash, dog grooming station, sports lounge, study room, ping pong, fitness centre. (id:60626)
RE/MAX City Realty
153 Lower Bench Road
Penticton, British Columbia
Discover the ultimate lifestyle opportunity in one of Penticton's most sought-after locations, perfect for those looking to embrace a vibrant and fulfilling phase of life. This unique lot offers dual access from both the front and back with a quiet cul-de-sac on the back side. This property provides unparalleled convenience and lifestyle. Imagine renovating or building your dream home here, where you can savor breathtaking lake and beach views, stunning cityscapes, and picturesque vistas of the West Bench - all just a leisurely stroll away from downtown and the scenic KVR trail. Nestled in the renowned Naramata Wine Corridor, this property is a wine lover's paradise, with access to some of the finest wineries in the region. The charming three-bedroom, one-bathroom home features a commercial-grade stove and has undergone some mechanical and bathroom updates, although it presents an exciting opportunity for those looking to add their own personal touch and make it their own. First time offered for sale in over 20 years. This is your chance to make this special property yours today. Embrace a vibrant lifestyle where outdoor adventures, cultural experiences, and world-class dining are all within reach. (id:60626)
RE/MAX Kelowna
175 Gail Parks Crescent
Newmarket, Ontario
Welcome to 175 Gail Parks Crescent in Newmarket. This bright and beautifully maintained 3-bedroom, 3-bathroom townhome offers an ideal blend of comfort and functionality. Featuring large windows throughout, this home is filled with natural light and boasts a versatile open floor plan. The ground level includes a 2-piece bathroom, laundry area, and a spacious recreational room perfect for an office or great room, with a walkout to a fully fenced backyard. The main floor is designed for both entertaining and relaxation, showcasing gleaming hardwood floors, pot lights, and separate living and dining areas. The modern kitchen is equipped with stainless steel appliances, upgraded countertops, sleek cabinetry, backsplash and a centre island with breakfast bar, plus a walkout to the balcony. The primary suite features mirrored closets and a 4-piece ensuite with a soaking tub and separate shower. Conveniently located near schools, parks, Upper Canada Mall, Newmarket GO station, Walmart, Costco, Home Depot, dining, SilverCity and highways 404/400! (id:60626)
Sutton Group-Admiral Realty Inc.
263 Blue Grass Boulevard
Richmond Hill, Ontario
Welcome to your new home! Nestled in a highly desirable family-friendly neighbourhood in Richmond Hill. This well-maintained three-bedroom, two-bathroom home is set on a spacious 40 x 100 ft lot, featuring mature trees that add to its charm. A long driveway provides convenient parking for multiple vehicles. Inside, you'll find a bright and airy functional layout with hardwood floors throughout the home. The finished basement comes with a separate entrance, making it perfect for an in-law suite or potential rental income. With fresh paint and a new roof, this home is move-in ready! Conveniently located just steps away from transit, shopping, top-rated schools, and parks, this property is a true gem that you wont want to miss! (id:60626)
Right At Home Realty
9836 Elbow Drive Sw
Calgary, Alberta
Property Description for 9836 Elbow Drive:Attention Builders and Investors! Prime development site located at 9836 Elbow Drive, strategically zoned for a 5+5 unit multi-family project. Qualified for the CMHC MLI Select Program, this property is ideal for creating basement suites that meet affordable housing criteria, maximizing program incentives. Development is shovel-ready, offering immediate potential for construction. Joint venture opportunities available—partner and profit in one of Calgary’s most desirable communities. GET THIS BUILDING with only 175k downpayment (id:60626)
Grand Realty

