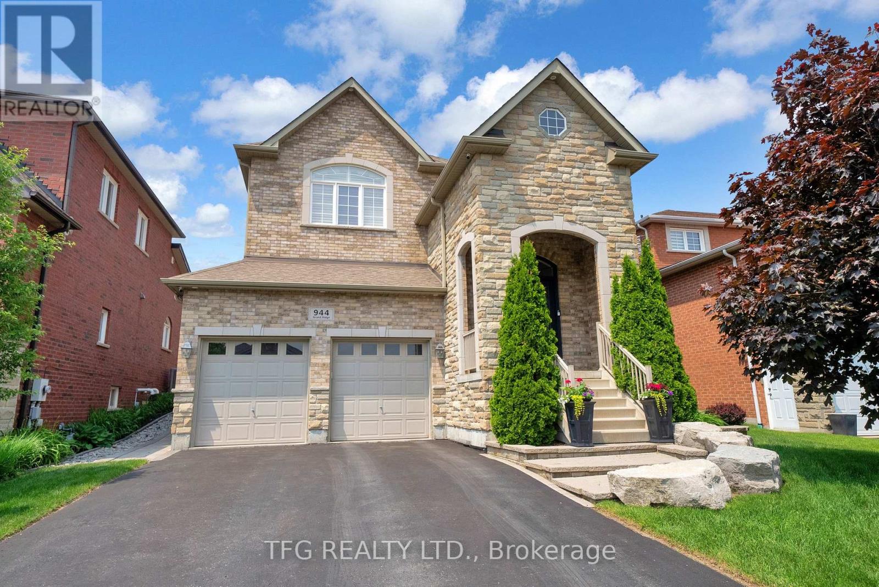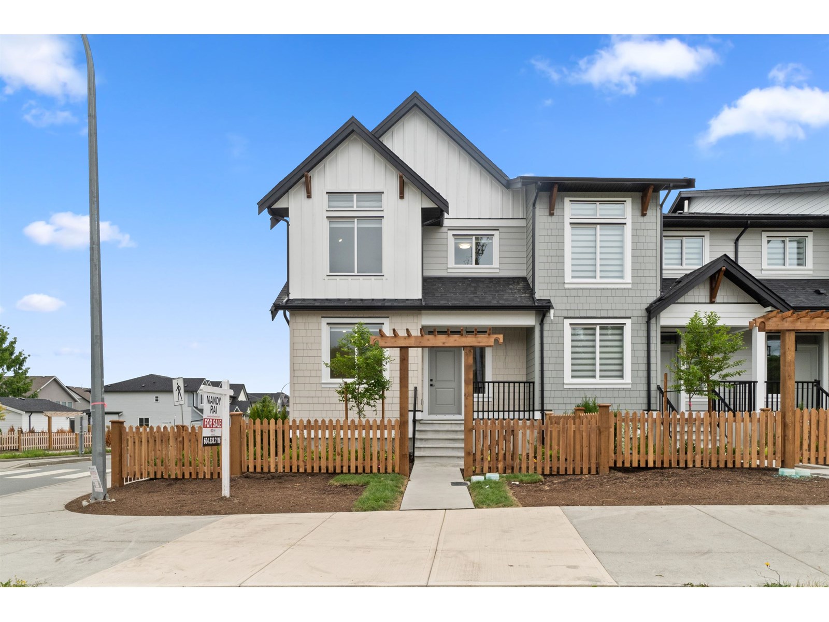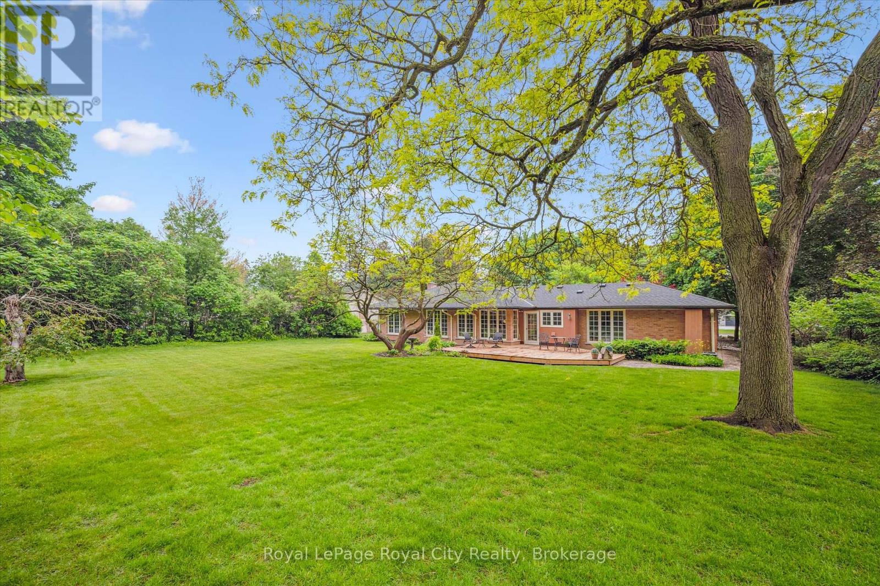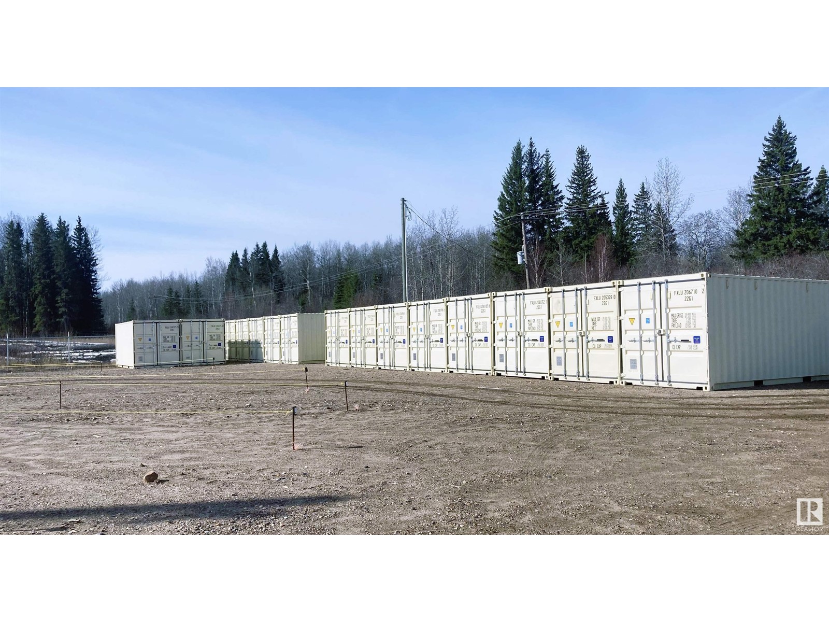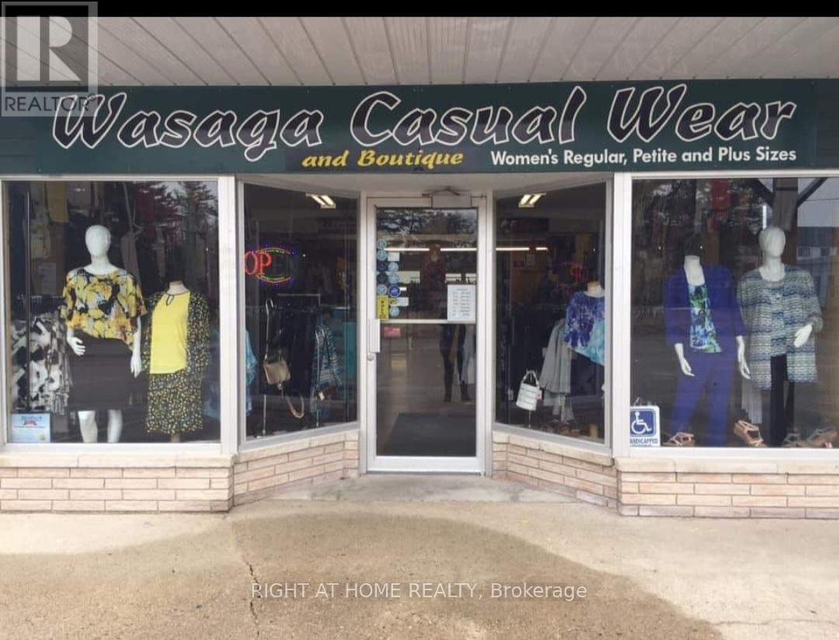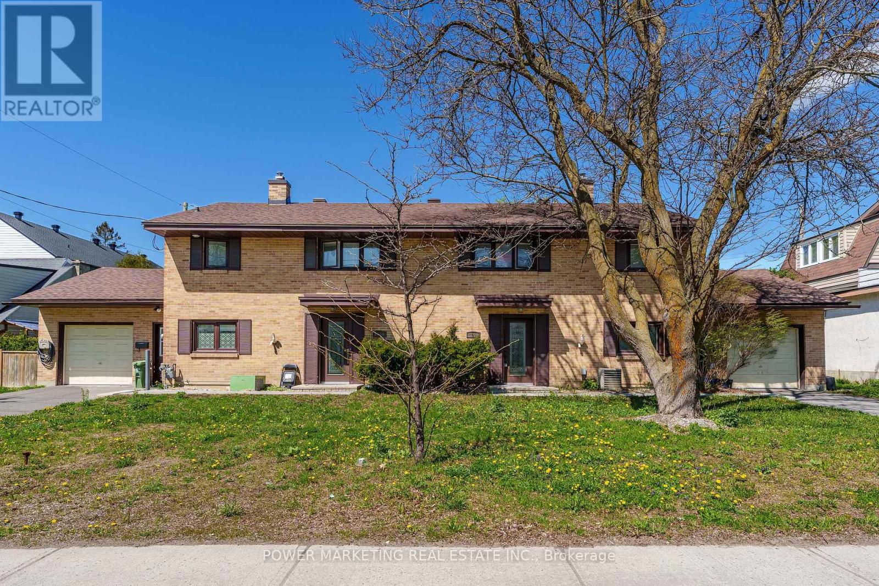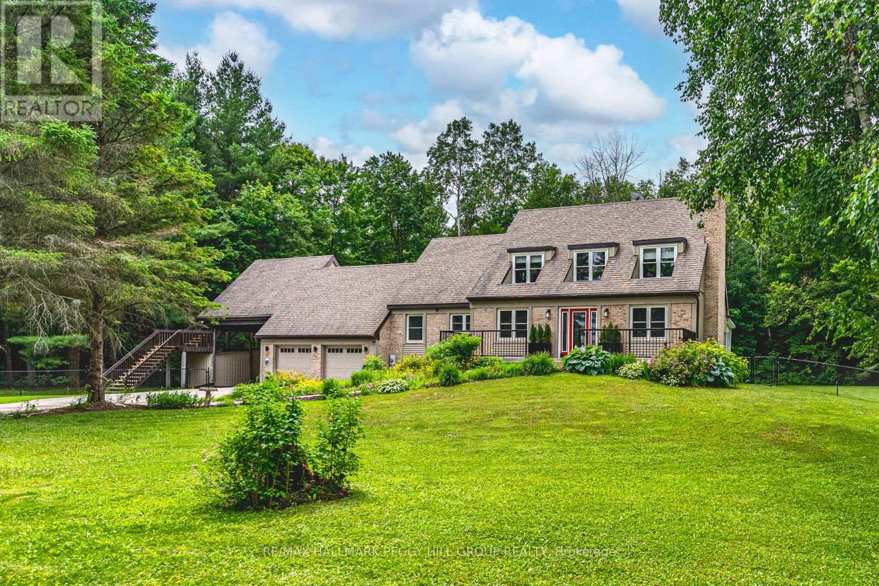944 Grand Ridge Avenue
Oshawa, Ontario
Immerse yourself in unparalleled luxury with this meticulously renovated custom-built masterpiece. Situated within the esteemed Maxwell Village community, this exquisite residence embodies both opulence and practicality. This home boasts a wide open-concept layout, soaring 9-foot ceilings, beautiful hardwood floors and custom cabinetry throughout, delivering an elevated lifestyle from top to bottom. In the heart of this home lies a chef-inspired kitchen designed with a premium Wolf gas range, an expansive island, and exquisite high-end finishes. This culinary haven is ideal for entertaining or everyday indulgences. The professionally finished basement is equally impressive, featuring a custom wet bar and ample space for entertaining or relaxation. Exteriorly, the meticulously landscaped backyard transforms into your private oasis. Equipped with a new in-ground saltwater pool, it offers the perfect setting for summer relaxation and hosting guests. This turnkey home boasts a comprehensive range of amenities, including California Shutters, high garage ceilings with overhead storage, and proximity to major shopping centres, top-rated schools, and big-box stores. Luxury, comfort, and style converge in this extraordinary property. Homes of this caliber rarely come to market, making this opportunity to own a true masterpiece in a high-demand neighbourhood. (id:60626)
Tfg Realty Ltd.
38 - 9141 Derry Road
Milton, Ontario
This tenanted live/work property at 9141 Derry Rd, Milton, offers a unique opportunity to own a versatile space combining both residential and commercial uses. The property features a well-maintained living area on the upper level, with 3 bedrooms and 4 bathrooms, providing a comfortable, functional space for family life or relaxation. The lower level includes a dedicated commercial space with its own entrance, perfect for retail, office use, or any small business venture, and offers excellent exposure to Derry Road.Currently tenanted, this mixed-use property benefits from zoning that allows both living and working in one location, offering income potential while enjoying the convenience of having your business right at home. The ample parking available serves both residential and commercial tenants, and the location provides easy access to major highways, including Highway 401, making commuting and client access convenient. Situated just minutes from Miltons growing downtown core, the property benefits from the rapid growth in this dynamic area. Whether you're an investor looking for rental income or a business owner seeking a space to both live and operate your business, 9141 Derry Rd presents a rare opportunity in one of Ontario's fastest-growing communities. (id:60626)
Engel & Volkers Oakville
20993 83 Avenue
Langley, British Columbia
Welcome to this stunning Row Home in one of Langley's most desirable neighborhoods! This beautifully designed, non-strata property offers the freedom of single-family living with NO maintenance or strata fees. Enjoy breathtaking mountain views right from your own home. Featuring the peace of mind of a 2-5-10 year home warranty, this home is perfect for families and investors alike. Spacious and modern with quality finishes throughout, this property provides both comfort and style in an unbeatable location. Don't miss this opportunity to own a freehold home with incredible value and views! Open House Saturday July 19th 2-4PM & Sunday July 20th 12-2PM! (id:60626)
Royal LePage Global Force Realty
29 Lynwood Place
Guelph, Ontario
Once in a lifetime opportunity on one of Guelphs Most Coveted Streets. Nestled on the quiet, court portion of Lynwood Place, this charming brick bungalow sits on an extraordinary 0.53-acre pie-shaped lot - a true country in the city experience. Homes rarely come available in this tightly held enclave, and its easy to see why. Peaceful, picturesque, and centrally located, this hidden pocket is a gem. Lovingly maintained by the same family for 66 years, the home is rich with history and special touches - like the maple tree planted in the front yard in 1967 to mark Canadas Centennial. Inside, the 1,728 sqft layout features 3+1 bedrooms, 3 bathrooms, and a finished basement, offering flexibility for growing families or those looking to downsize without compromise. The living room showcases a large bay window and a beautiful fireplace, while the rear of the home is lined with expansive windows that flood the space with natural light and frame stunning views of the lush backyard. Whether you envision adding an inground pool, expanding the footprint, or simply cultivating the gardens of your dreams, this oversized lot offers endless potential. Don't miss your chance - properties like this don't come up often, and it may be another 66 years before you see one like it again. (id:60626)
Royal LePage Royal City Realty
259 Western Avenue
Delhi, Ontario
Welcome to the historic Quance House—one of Delhi’s most cherished heritage homes, built in 1896 and steeped in local history. Once home to the Quance family, owners of one of the last operating mills in Norfolk County along Big Creek, this grand 2.5-storey brick residence offers timeless character blended with thoughtful updates. Situated on a spacious half-acre lot that corners two streets, this stately home features 4 bedrooms plus a main floor office, 2 beautifully updated bathrooms, main floor laundry, and an updated kitchen. Inside, you’ll find soaring tin ceilings, refinished hardwood floors, a formal dining room, and a generous living room adorned with original trim and architectural detail. Additional highlights include updated windows, a durable steel roof, and a detached double car garage with an attached heated man cave—perfect for hobbies or entertaining. The large backyard offers space to relax or potentially sever a lot for future development. Ideally located near Quance Park, with scenic trails and Big Creek just steps away, this is a rare opportunity to own a piece of Norfolk County’s living history. (id:60626)
RE/MAX Erie Shores Realty Inc. Brokerage
309 Boundary Boulevard
Whitchurch-Stouffville, Ontario
OPUS Homes, Low-Rise Builder of The Year, presents this Brand New, Never Lived In Beauty that's luxurious and eco-friendly. As an Energy Star Certified home, it offers superior energy efficiency, potentially reducing utility costs and environmental impact. Elevate your lifestyle with a grand entrance featuring an upgraded double door and a stunning foyer with upgraded tiles. Unwind in your spa-inspired master ensuite with a framed glass shower, soaker tub, and bevelled mirrors throughout. Entertain in-style with a gourmet kitchen featuring upgraded cabinets, a chimney hood, a pull-out spice rack, a backsplash, and a faucet. Enjoy open living with smooth ceilings on the main floor, a raised tray ceiling in the master bedroom, and gleaming 5" white oak hardwood from sustainable forests throughout the family room, dining room, and upper hallway. This home boasts an electric fireplace, an 8' sliding patio door with a screen for seamless indoor-outdoor living, a stained staircase with elegant wrought iron pickets, and a walk-up basement with upgraded windows for added light. The triple-glazed windows provide extra insulation and noise reduction, enhancing comfort and energy efficiency.Prepare for the future with a rough-in for an electric car charger catering to eco-conscious homeowners. The home also includes rough-ins for an alarm system, central vacuum, AC unit, and a convenient cold cellar in the basement. With 200 AMP service for all your electrical needs and energy-efficient LED light bulbs throughout, this home combines luxury with sustainability. Enjoy peace of mind with a 7-Year Tarion Warranty and OPUS Homes' comprehensive Go Green Features, making this an ideal choice for those seeking both comfort and environmental responsibility. **EXTRAS** Central A/C (id:60626)
6h Realty Inc.
151 Tobin Way
Fort Mcmurray, Alberta
RV and Self storage use. 2.47 Acres. 106 RV Sites. 25 Sea Cans. Business Industrial zoning. (id:60626)
Nai Commercial Real Estate Inc
43 19th Street N
Wasaga Beach, Ontario
Store/blding is 50x50 = 2500 sq.ft. + 600 sq.ft.winterized sunroom attached and used as storage. 10x50 concrete patio at the rear of the building. 2 floors - store on ground level with a 2 bedroom and a 3 bedroom apartment on upper level. 4 bathrooms in the building with store bathroom being handicapped equiped. You may want to have your business on main level and you can live upstairs as a singular unit. **EXTRAS** Owner may consider selling 30 year Ladies Clothing Business - WASAGA BEACH CASUAL WEAR (id:60626)
Right At Home Realty
1246 Prince Of Wales Drive
Ottawa, Ontario
Developers Dream Lot Prime Location Near Baseline & Prince of Wales An exceptional opportunity to build your dream development on a rare combined lot with 109 ft of frontage and 92 ft depth, ideally located just off Baseline and Prince of Wales. This listing includes both 1244 and 1246 Prince of Wales Drive, offering incredible potential in a sought-after area.Minutes from everything you need shopping, public transit, highway access, schools, and more. Whether youre a builder, investor, or visionary homeowner, this property is packed with potential.Dont miss out call today for more details (id:60626)
Power Marketing Real Estate Inc.
1244 Prince Of Wales Drive
Ottawa, Ontario
Developers Dream Lot Prime Location Near Baseline & Prince of WalesAn exceptional opportunity to build your dream development on a rare combined lot with 109 ft of frontage and 92 ft depth, ideally located just off Baseline and Prince of Wales. This listing includes both 1244 and 1246 Prince of Wales Drive, offering incredible potential in a sought-after area.Minutes from everything you need shopping, public transit, highway access, schools, and more. Whether youre a builder, investor, or visionary homeowner, this property is packed with potential.Dont miss out call today for more details (id:60626)
Power Marketing Real Estate Inc.
1706 - 20 Avoca Avenue
Toronto, Ontario
Soaring above the tree-tops with clear views of the south city skyline and David Balfour Park, this stunning corner suite offers an exceptional lifestyle in a coveted midtown location. Rarely offered, this 2-bedroom, 2-bathroom residence boasts approximately 1,106 sq.ft. of interior living space plus 474 sq.ft. of outdoor space. A beautifully proportioned layout includes multiple walk-outs to a wraparound balcony, perfect for enjoying morning coffee or evening sunsets. Floor-to-ceiling windows flood the open-concept living and dining area with natural light, enhancing the airy, inviting atmosphere. The modern kitchen is both stylish and functional, outfitted with black granite countertops, a sideboard for extra storage and prep space, and an integrated eating counter. The spacious primary bedroom includes a walk-in closet and a renovated 3-piece ensuite bath. The second bedroom, complete with a double closet, enjoys access to its own updated 3-piece bathroom perfect for guests or shared living. Residents of this well-managed co-op building enjoy an array of luxury amenities: 24-hour concierge, on-site property management, a serene outdoor pool surrounded by mature trees and manicured grounds, an exercise room, hobby room, library, party/meeting room, laundry facilities, EV charging stations, car wash bay, bike storage, and ample visitor parking. Underground rental parking space, as available and the use of one out-of-suiite storage locker for added convenience. Ideally located just steps to the Yonge/St. Clair subway, shops, cafes, dining, the public library, and nearby ravine trails, this home blends the best of urban living with the tranquility of a park-side setting. The maintenance fee includes: property taxes, hydro, heat, water, central air, basic cable TV, internet, building insurance and common elements. Note: Avoca Apartments Limited does not permit pets, rentals, or ensuite laundry. (id:60626)
Sotheby's International Realty Canada
7816 6th Line
Essa, Ontario
SPRAWLING ESTATE HOME ON 2 ACRES WITH 4,400+ SQ FT, A WALKOUT BASEMENT & LOFT RETREAT OFFERING MULTI-GENERATIONAL OPPORTUNITIES! This is the kind of home people talk about, the kind that makes an entrance and leaves an impression. Set on a private 2-acre lot, this unforgettable property offers over 4,400 sq ft of finished living space designed for real life in all its forms. The walkout basement offers a fully finished, self-contained space complete with its own kitchen, rec room, bedroom, den, gym, and full bath, perfect for multigenerational living, guests, or growing kids who need space. Need a separate space to work, create, or unwind? The loft above the garage has exposed beams, skylights, a walkout, and a private entrance, giving you ultimate flexibility. At the heart of the home, the kitchen is a total showpiece featuring warm dual-tone cabinetry with generous storage, a massive stainless steel side-by-side fridge/freezer pair, a sprawling island with seating for four, a double sink beneath a window, and striking geometric pendant lighting. Two fireplaces create cozy gathering spots, one in the living room and one in the family room, which features its own walkout to the backyard, while the formal dining room sets the stage for memorable moments. A main floor office and oversized laundry room with outdoor access add everyday ease, while the serene 3-season sunroom with a walkout offers a peaceful view of the surrounding forest and a pond. The primary bedroom serves as a serene retreat with a private 3-piece ensuite, while two additional bedrooms are complemented by a stylish 4-piece main bath. A quiet sitting area rounds off the second level. Thoughtful details continue outside with a triple-wide driveway, an insulated 2-car garage, and a rare drive-through carport. Additional features include geothermal heating, central vac, and a water softener. This one-of-a-kind #HomeToStay delivers standout style, space to breathe, and an experience you wont forget! (id:60626)
RE/MAX Hallmark Peggy Hill Group Realty

