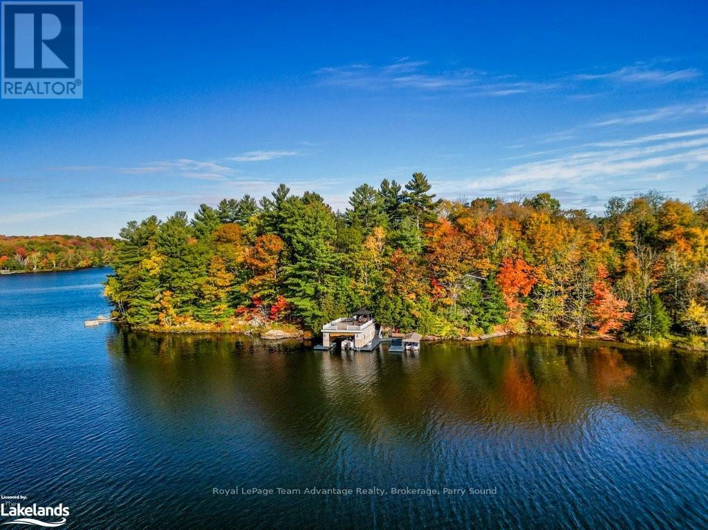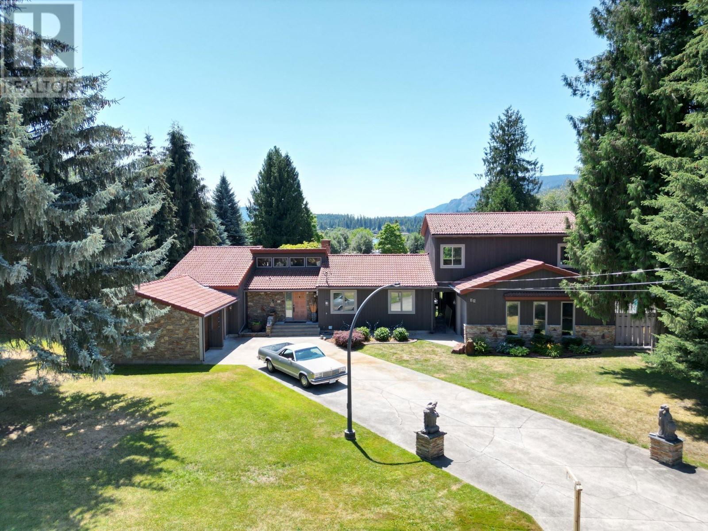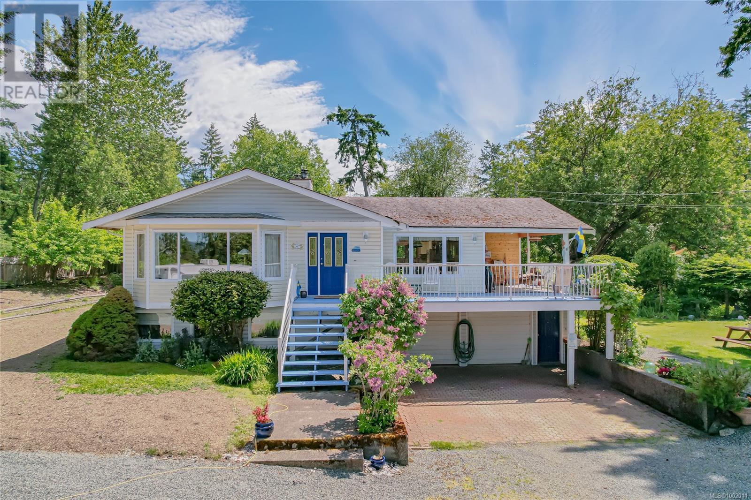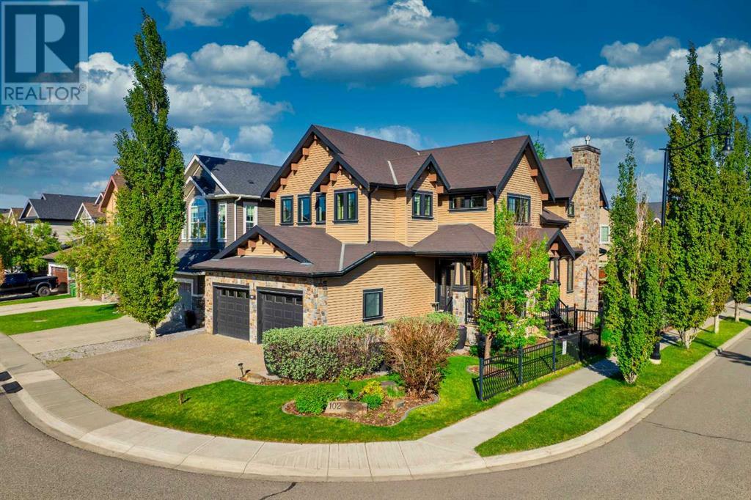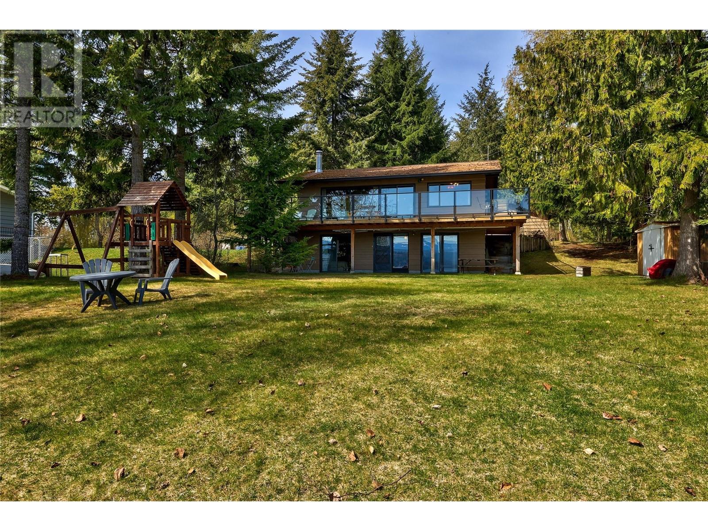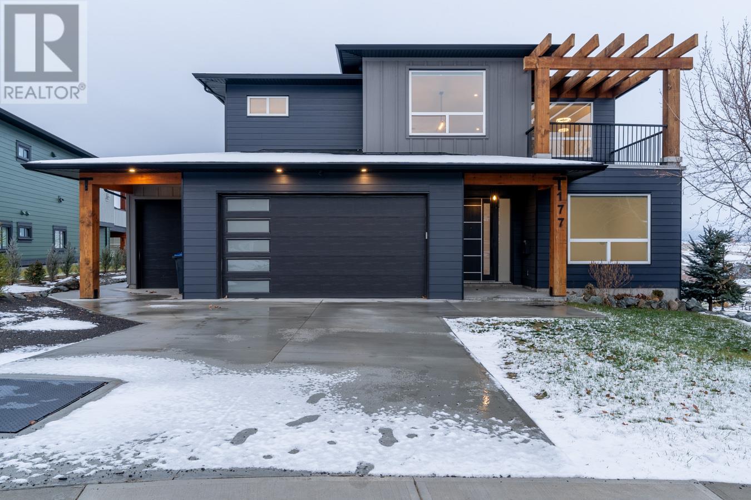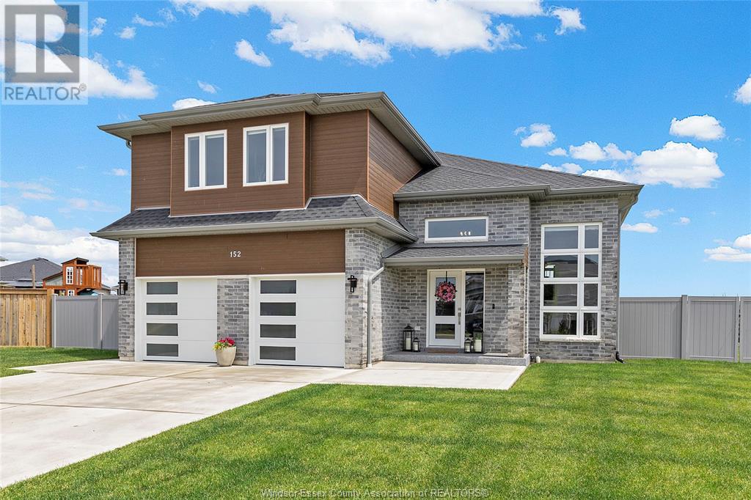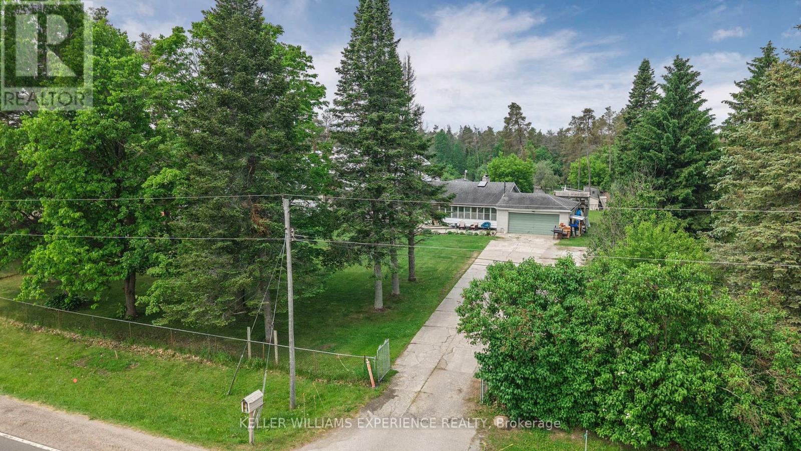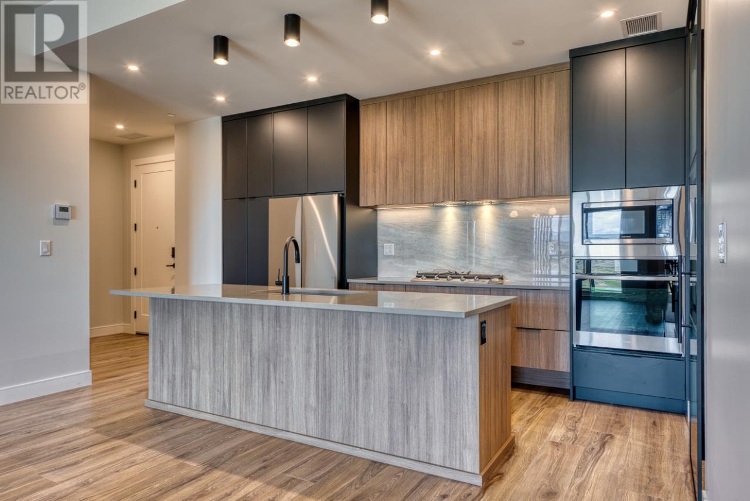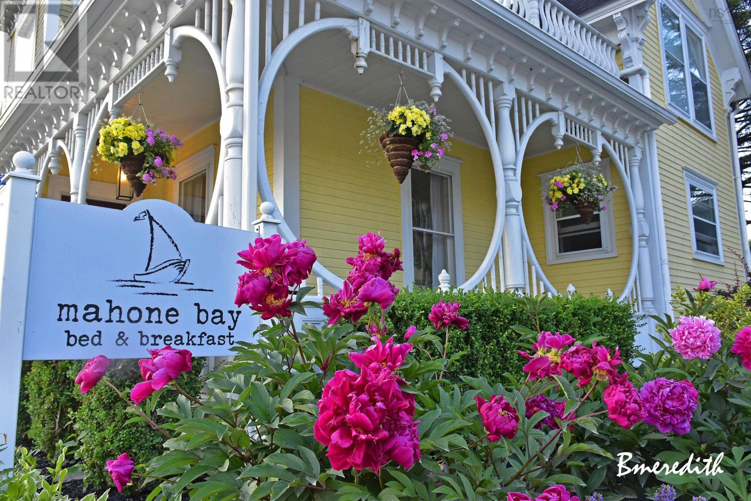399 Horseshoe
Seguin, Ontario
Lakefront Paradise on Horseshoe Lake ? Boat Access Cottage Retreat! Just a short boat ride from the marina or by snowmobile, this property is more than just a summer retreat; it's your year-round place in cottage country. Nestled amidst a lush, mixed forest and meticulously landscaped lot, this 4 bedroom, 2 bathroom original Viceroy Build with a two-story addition, provides a roomy and inviting atmosphere. The full basement not only offers ample storage space but also the potential for an in-law suite. There are several outbuildings on the property providing plenty of space for all the extras including a spacious Bunkie for the overflow of guests. The waterfront is complete with a sturdy, steel-framed, double-wide boathouse. The upper deck is perfect for soaking up the sun, while enjoying the breathtaking panoramic southern views. A delightful walk-in waterfront sandy beach adds an extra layer of enjoyment to your lakeside experience Whether you're young or young at heart, you'll love the opportunity to leap into the refreshing deep water from the deck. An additional covered dock slip ensures your watercraft stays protected from the elements and an extra storage shed located at the waterfront also offers a convenient space for outdoor equipment and water toys. Embrace the unparalleled beauty of Horseshoe Lake, and make this your cherished lakefront haven. (id:60626)
Royal LePage Team Advantage Realty
25 Wilson Road
Christina Lake, British Columbia
Welcome to 25 Wilson Road—a unique property offering the perfect balance of indoor comfort and outdoor tranquility, just minutes from the pristine shores of Christina Lake. Set on a spacious double lot beside government land, this home offers peaceful living in a naturally private setting. Step into the beautifully landscaped yard, where majestic spruce and cedar trees surround a pergola with built-in electrical—ideal for cozy nights by the fire pit or festive gatherings under twinkling lights. Inside, the home is built for lasting comfort with six-inch walls, triple-pane windows, and a 50-year Tagsten concrete tile roof that brings both durability and European charm. The sunken living room features a vaulted cedar ceiling and a striking dry-stack natural rock fireplace, creating a warm and welcoming space. Newly carpeted bedrooms and a master suite with a six-foot Jacuzzi tub add luxury to daily living. The kitchen is designed for culinary enthusiasts, showcasing solid oak cabinetry crafted in Germany, tiled countertops, and premium appliances including a Kenmore Elite fridge and KitchenAid stove. Downstairs, enjoy a dedicated wine room, utility spaces, and a large hobby room with a craft bench and certified wood-burning stove. The 1500 SQFT addition expands your options, with potential for a separate suite or workshop—complete with its own subpanel and roughed-in bathroom. Located near amenities and surrounded by nature, 25 Wilson Road isn’t just a home—it’s a retreat. Don’t miss the chance to experience lakeside living at its finest. Schedule your visit today! (id:60626)
Royal LePage Little Oak Realty
169 Fernwood Rd
Salt Spring, British Columbia
Perfect for Families! - Set on a sunny, level 2.71-acre parcel across from Fernwood School and just up the road from the Fernwood beach and dock, this inviting home offers space, light, and flexibility. With three bedrooms, a den, a generous dining area, a formal living room, and a lower-level family room, there’s room for everyone. Step outside to enjoy both open and covered decks, plus an oversized attached double garage. The expansive level land is a wide-open canvas, ready for your vision. The lower level is ideal for an in-law suite. First time on the market and complete with a brand-new septic system. (id:60626)
Pemberton Holmes - Salt Spring
9 Stonecliff Court
Hamilton, Ontario
Situated on west mountain, this exceptional property has been cherished by the same family since it was built in 1986. The residence boasts hardwood floors, oak kitchen, ceramic finishes, updated roof, expansive front porch, double car garage, and parking for 4-6 vehicles. A generously sized eat-in kitchen and full in-law suite with separate entrance, extra large kitchen/living room, and bedroom are additional highlights. The expansive pie-shaped lot on a court offers a beautiful large yard awaiting your dream. (id:60626)
RE/MAX Escarpment Realty Inc.
102 Cooperstown Lane Sw
Airdrie, Alberta
Welcome to luxury living in the heart of Coopers Crossing. This stunning, fully developed estate home offers over 4,000 sq. ft. of luxurious living space, perfectly designed for family life and entertaining. Designed with exceptional attention to detail and loaded with premium upgrades, this home delivers a perfect balance of function, comfort, and style.Step inside to discover Brazilian mahogany hardwood floors, 9’ ceilings, and built-in ceiling speakers with zone control throughout the main level. The bright and open floor plan features a cozy living room with a gas fireplace, a private front office, and a powder room. The kitchen is made for entertaining, showcasing stainless steel appliances, double wall ovens, two dishwashers, granite countertops, and a massive island perfect for gathering. A walk-through pantry connects to a well-organized mudroom and a hidden storage room with secondary laundry hookups.Upstairs, the spacious primary suite offers a true retreat experience with a spa-inspired 5-piece ensuite, a walk-through closet with custom built-ins, and direct access to the upper laundry room. You’ll also find three additional generously sized bedrooms and a 4-piece bathroom with heated tile floors.The fully finished basement is an entertainer’s dream, featuring in-floor heating, a large rec room, a wet bar with a stunning Black Marinace stone countertop, a soundproofed theatre room wired for surround sound, and a full 3-piece bathroom.Enjoy your low-maintenance backyard oasis with composite decking, custom stone patio, underground sprinklers, and a convenient walk-through shed for storage and rear access.Additional features include:Heated floors in mudroom, hidden room and main floor pantryOversized heated garage with in-floor heating and professional epoxy flooringDual furnaces and A/C unitsWater softener and boiler system for in-floor heatingCentral vacuum systemThoughtful built-in storage throughoutPerfectly located within walk ing distance to schools, playgrounds, scenic pathways, and Coopers Promenade shops and services, this home truly has it all. (id:60626)
Real Broker
6102 Davis Road Unit# 22
Magna Bay, British Columbia
Spectacular views, privacy, and a prime location in Magna Bay, this is the perfect Shuswap Lake retreat! Tucked away in Park Point, a gated community with tennis courts and acres of walking trails, this waterfront cabin features 100’ of lakefront with a dock & buoy, all in a park-like setting. Enjoy the beautiful views of the lake and mountains beyond from the kitchen, dining area, and living room on the main floor, or step outside onto the balcony to watch the sunrise. The main floor features the living room, kitchen, dining area that steps onto the large balcony, storage room, and 2pc bathroom. In the basement, you will find two guest bedrooms, 4pc bathroom, storage closet, and laundry. The basement walks-out to the lower patio and a spacious lawn. Outside, there are many spots perfect for relaxing! Take in the lake views from the amazing beach, balcony, lawn, or lower patio, or relax with forest views on the additional patio closest to the detached two-vehicle garage. 22-6102 Davis Road is a part of the Park Point Development Ltd. properties and is a share sale, with owner fees of $1200/year. Park Point is a beautiful gated community, with acres of walking trails, treed common property, a large field perfect for lawn games, tennis courts with one court that can be set up for pickleball, and more! This lovely cabin is located only a short drive from local amenities, including groceries, restaurants, golf courses, hiking trails, local farmer's markets, and marinas. (id:60626)
Sotheby's International Realty Canada
177 Holloway Drive
Kamloops, British Columbia
Welcome to your dream home, crafted by Tars Homes Developments. This stunning custom-built masterpiece, completed in 2021 (with NO GST), is nestled on a generous 7,700 sqft lot and boasts 3,152 sqft of luxurious living space. From the moment you step into the bright and inviting entryway, you'll feel the thoughtful design and attention to detail that make this home truly exceptional. Featuring 4 spacious bedrooms and 5 beautifully appointed bathrooms, this home effortlessly blends style and functionality. The two downstairs bedrooms come with private en-suites, perfect for guests or family members seeking their own sanctuary. The heart of the home is the modern, open-concept kitchen with custom cabinetry, sleek stone countertops, stainless steel appliances, and striking black Riobel faucets and accessories. High ceilings and high-end finishes elevate the space, while large windows frame breathtaking water views. Step out onto the expansive viewing deck to soak in the serene surroundings and embrace the sought-after Tobiano lifestyle. As a bonus, the home includes a separate studio with its own 3-piece bathroom – ideal for a home office, rental suite, or creative space. This is more than a home; it's a gateway to a life of modern comfort and natural beauty. Schedule your private viewing today and experience the best that Tobiano has to offer! (id:60626)
Brendan Shaw Real Estate Ltd.
152 Lambert
Amherstburg, Ontario
Welcome to this exceptional 4-bedroom, 3-bathroom custom-built home, crafted with top-quality finishes and thoughtful design throughout. The bright open-concept main floor features a spacious living area filled with natural light, and a show-stopping kitchen complete with quartz countertops, quality appliances, and generous cabinetry ideal for family living and entertaining. Upstairs, you'll find an oversized primary suite featuring a walk-in closet and a luxurious custom ensuite bath. Two additional bedrooms and a second full bath provide plenty of room for family or guests. The finished lower level adds even more space with a large family room or rec area, a 4th bedroom, and another full bathroom --perfect for a guest suite, home office, or teen retreat. Step outside to enjoy your **backyard oasis**: a covered rear porch overlooks an exceptionally large fully fenced yard with a beautiful heated sports pool ideal for entertaining, relaxing, and soaking up the summer sun. This home is the total package --style, space, and a resort-like outdoor setup. A rare find you don't want to miss! (id:60626)
RE/MAX Preferred Realty Ltd. - 585
7106 County Road 56
Essa, Ontario
Nature lovers, outdoor enthusiasts & horse owners, welcome to your dream retreat! This exceptional 5-acre fully fenced property in sought-after Essa offers privacy, mature trees & stunning country charm just 7 mins from Hwy 400 & 30 mins to Wasaga Beach. Enjoy peaceful living with nearby Simcoe County trails for horseback riding, hiking & snowshoeing. The land is ideal for gardening, hobby farming or growing your own fruits & vegetables. A solid steel 4-stall horse barn (46x46) with hydro & water, 4 paddocks, a cherry wood shed (22x10) & a spacious main barn offer incredible functionality. The massive 130x72 indoor arena is currently set up for horses but lends itself to many possible uses: training, hobbies, storage, or recreation. The bright 3-bed ranch bungalow features a glass sunroom, a large foyer, a spacious eat-in kitchen, and a primary bedroom with walkout to a 28x16 deck, perfect for enjoying morning coffee surrounded by nature. The cozy living room includes a wood-burning fireplace & new bay window. The finished lower level adds a 4th bedroom, a second fireplace, a rec room (18x14) & a games room (23x14). Step outside to your backyard oasis with an above-ground pool and a fully equipped outdoor second kitchen complete with pizza oven, perfect for entertaining under the stars. Recent upgrades include a drilled well (2006), 40-yr shingles (2009), updated electrical panel (2006), and some newer windows & siding. This is a rare opportunity to live the rural lifestyle with modern comfort & multi-use potential. (id:60626)
Keller Williams Experience Realty
3421 Edinburgh Street
Port Coquitlam, British Columbia
RARE OPPORTUNITY in Glenwood! This listing is for one half of a full duplex-but both halves must be purchased together! Total asking price is $2195000!. Each side offers 2,125 square ft of flexible living space, featuring a 3 bed /2 bath suite upstairs and a 2 bed /1 bath suite below, both with large kitchens and bright living areas. Fully gutted and rebuilt from the studs in 2012 with over $500K in quality renovations. Each half includes shared laundry, a large fenced yard, and multiple parking options (carport, driveway, and street). Situated on a prominent corner lot with future development potential under Bill 47. Whether you're looking to invest, live in one and rent the other, or buy with family-this is your chance to own a full duplex with excellent upside. (id:60626)
Sutton Group-West Coast Realty
75 Predator Ridge Drive Unit# 202
Vernon, British Columbia
Experience elevated living in the heart of the Okanagan in this upgraded two-bedroom plus den condo. Enjoy stunning unobstructed panoramic views from your balcony of the iconic Predator Ridge golf course and the valley beyond. Inside, you will find 1277 square feet of luxurious finishes including spa-like bathrooms, a chef-inspired kitchen with stainless steel appliance package and upgraded built-in bar area to entertain family and friends. Built by award-winning Carrington Communities, Vista Condos offers homeowners a resort lifestyle with world-class amenities and the flexibility to live life to the fullest whether it be year-round or the lock and leave lifestyle. Exclusive amenities include on-site pool and hot tub overlooking the stunning landscape beyond, a private social lounge with kitchen, stone fireplace and patio and conveniences such as a bike storage room, dog wash station and golf cart parking. GST applicable. (id:60626)
Bode Platform Inc
558 Main Street
Mahone Bay, Nova Scotia
Historic Charm Meets Modern Luxury-Your Bed and Breakfast Opportunity Awaits! Welcome to the iconic Mahone Bay B&B, and a rare opportunity to own this well established business. This beautifully maintained Victorian home, thoughtfully renovated and updated with modern conveniences is centrally located in the heart of a vibrant coastal town known for its charm, culture, and seaside beauty. Perfectly positioned on a corner lot and just steps from the towns shops, restaurants, galleries, and waterfront, this property offers the best of small-town living all with a built-in business opportunity. Operating as the Mahone Bay Bed & Breakfast, this elegant home features 4 spacious guest rooms, each with its own private ensuite bathroom. Guests are treated to timeless character, high ceilings, warm hardwood floors, and intricate woodwork throughout. The main-level owner's apartment provides private living quarters separate from the guest space, ideal for both comfort and convenience. Outside, enjoy lush gardens, a wraparound veranda, and private outdoor areas perfect for relaxing or entertaining. Additional highlights include an attached garage with an EV charger, ample parking for guests, and updated modern comforts all while preserving the homes historic elegance. Whether you're looking to continue the B&B legacy or simply live in a stunning showpiece home in one of Nova Scotias most sought-after coastal communities, this property is an exceptional find. (id:60626)
Exit Realty Metro

